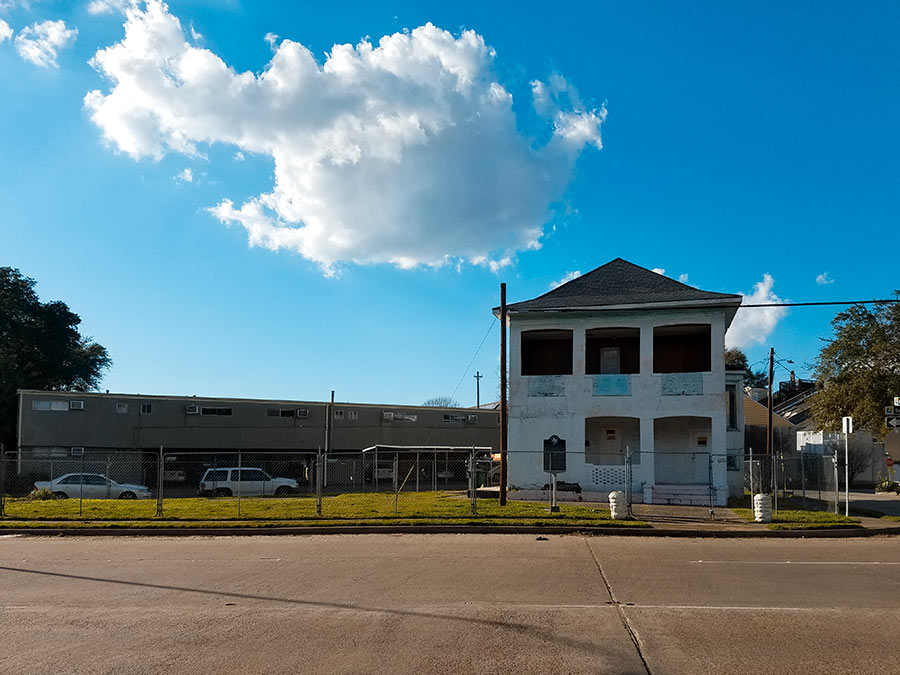
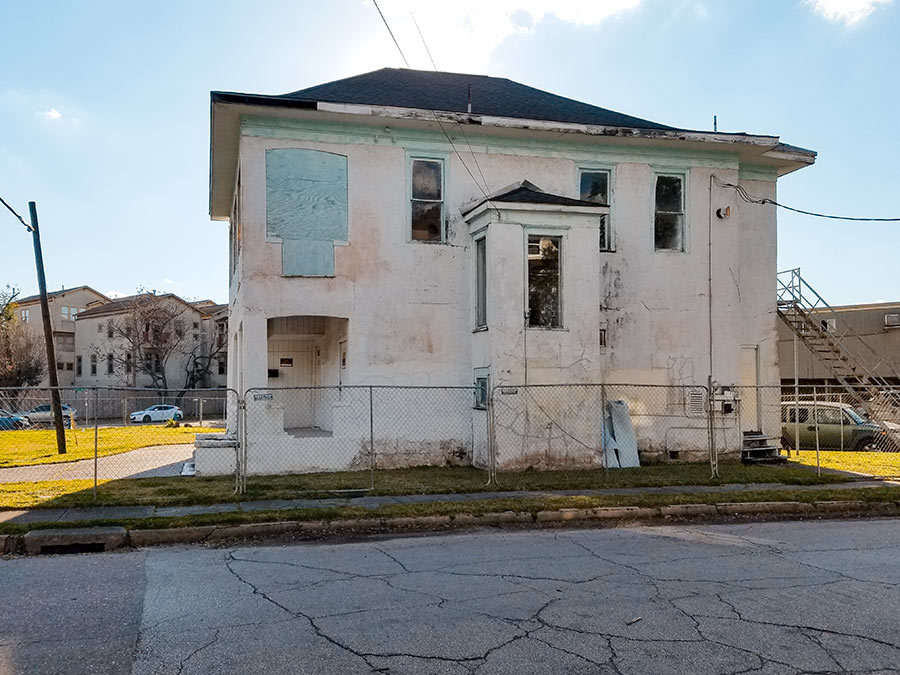
Last week, new chain link fencing cropped up around the former League of United Latin American Citizens Council 60 Clubhouse building at 3004 Bagby St., according to a Swamplot tipster, who sends these photos showing what the 2-story stucco structure looks like ringed by the new barriers. The building made news at the beginning of last year when the nonprofit working to preserve it received a $140,000 grant from American Express for planned restoration work, as well as a “National Treasure” designation from the D.C.-based National Trust for Historic Preservation. Since then, however, the fencing has been the only major sign of change at the triangular property, which housed LULAC’s de facto national headquarters for decades after the Latino civil rights group purchased and moved into it in 1955.
- LULAC Clubhouse [National Trust for Historic Preservation]
Photos: Swamplot inbox



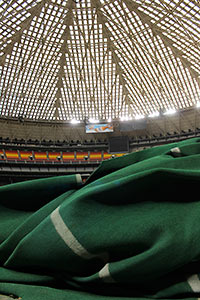
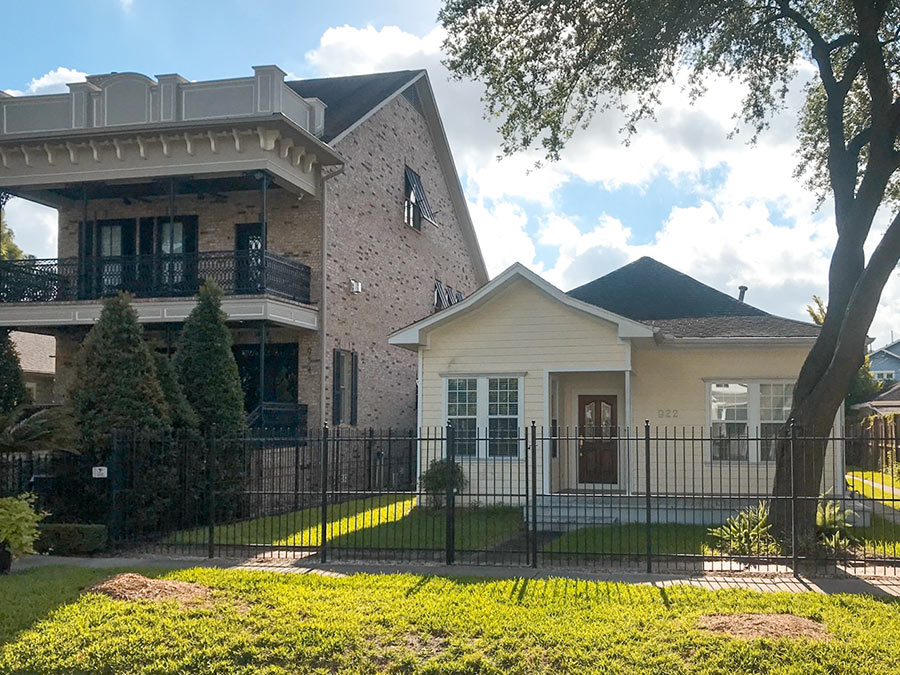
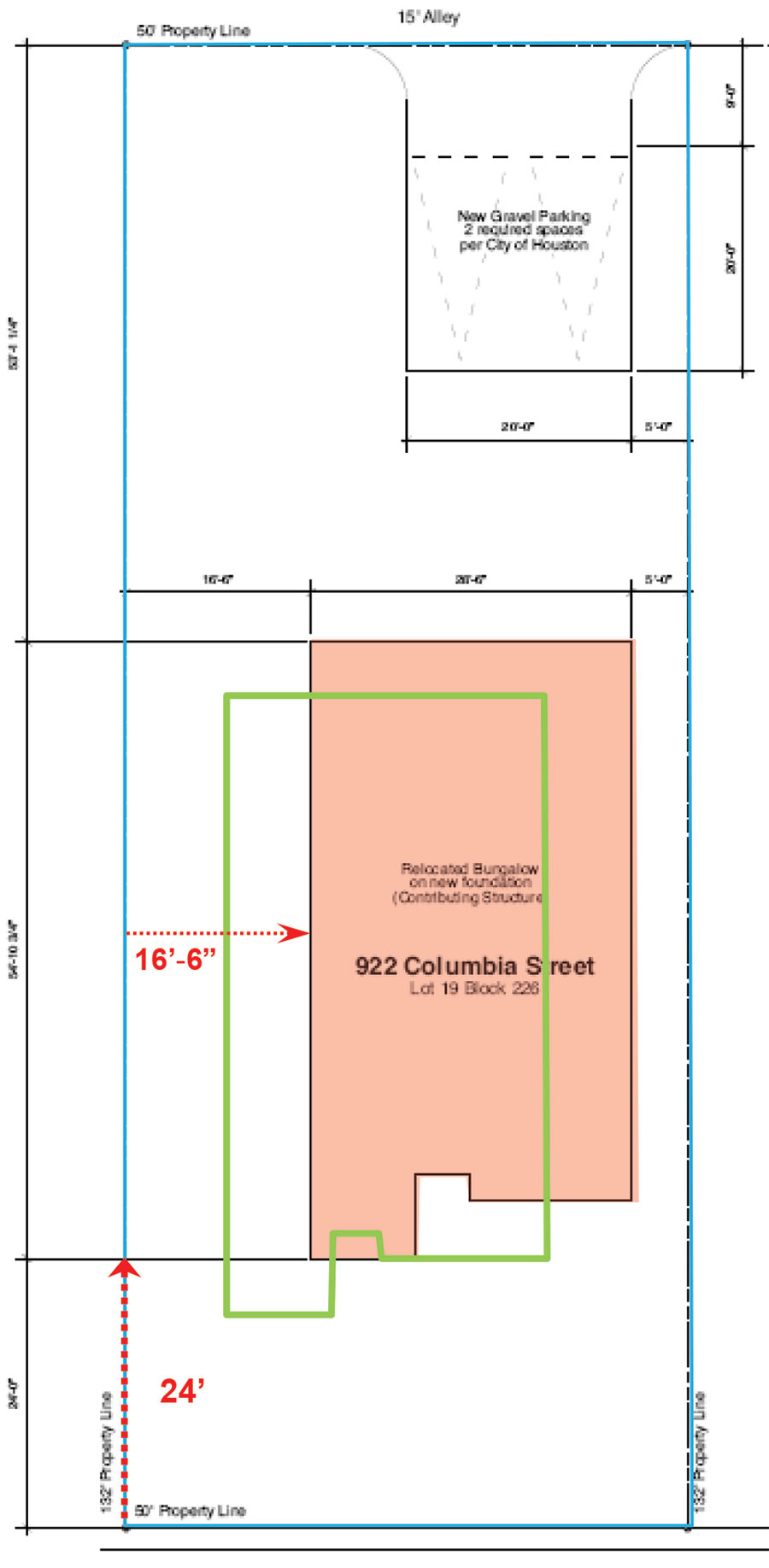
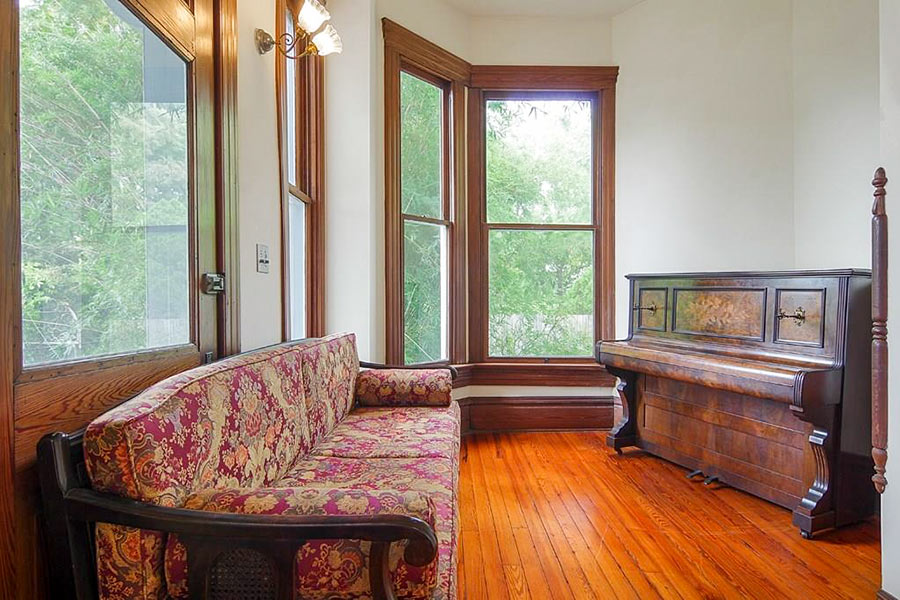
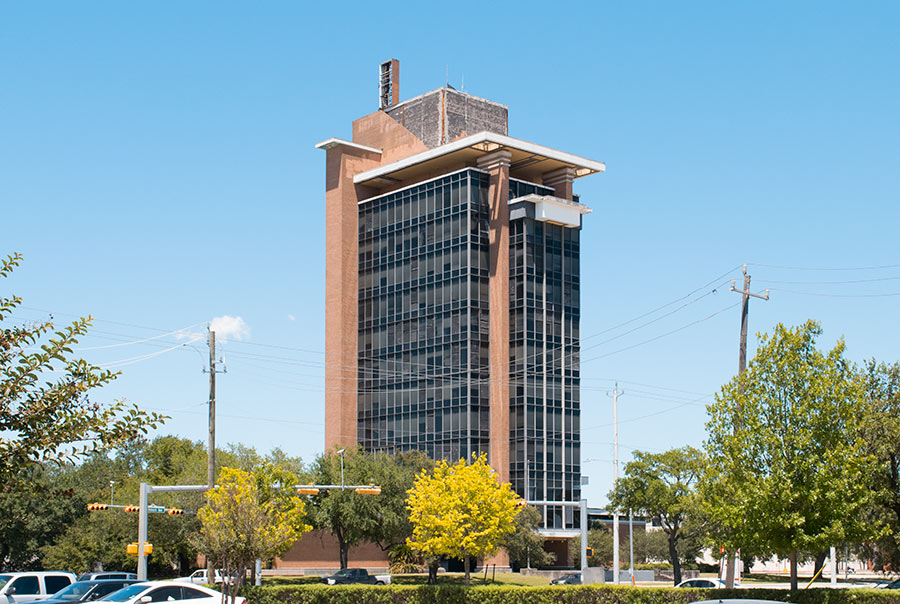 “A fitting symbol of Space Age industry and finance” — that’s how highly one First Pasadena State Bank brochure spoke of the firm’s new 12-story headquarters on Southmore Ave. after its construction in 1962. (Other local institutions agreed: for a while, its likeness showed up on Pasadena school report cards,
“A fitting symbol of Space Age industry and finance” — that’s how highly one First Pasadena State Bank brochure spoke of the firm’s new 12-story headquarters on Southmore Ave. after its construction in 1962. (Other local institutions agreed: for a while, its likeness showed up on Pasadena school report cards, 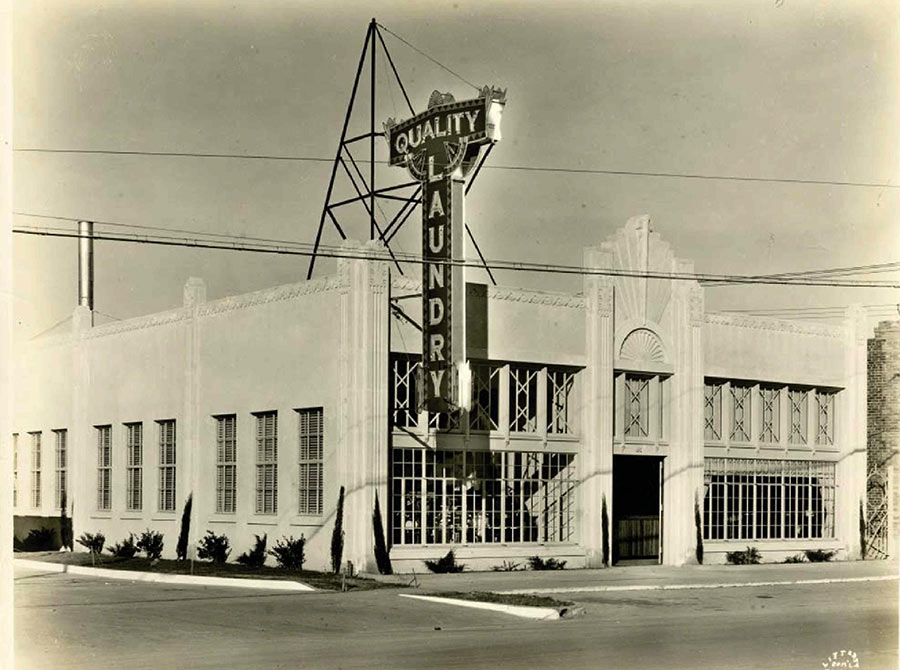
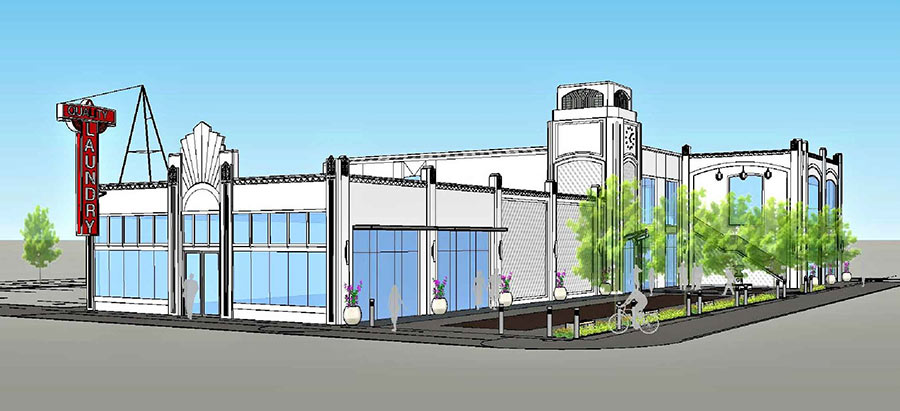
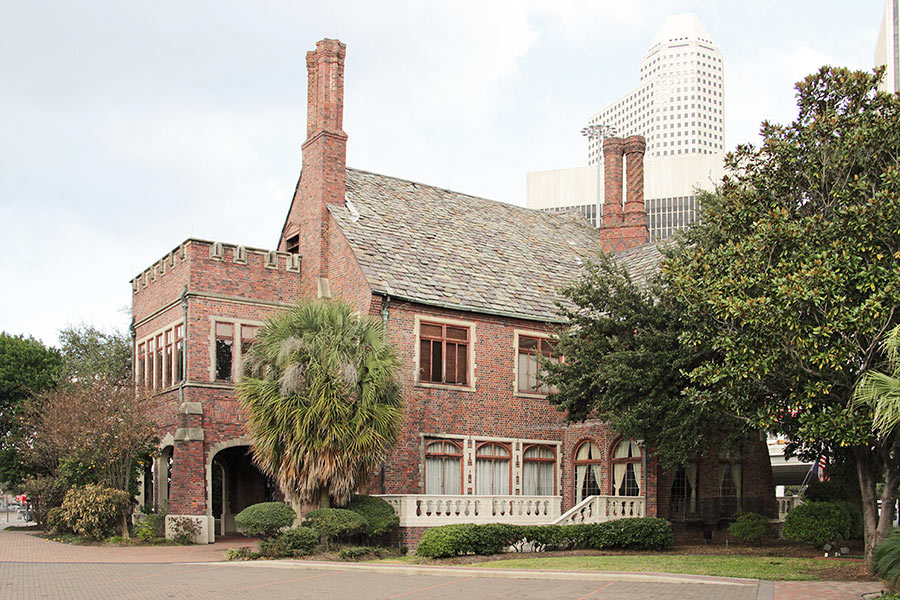 The demolition watchdogs over at Preservation Houston report that a buyer has the 36-room Midtown mansion on the corner of Pierce and Smith St. under contract and “
The demolition watchdogs over at Preservation Houston report that a buyer has the 36-room Midtown mansion on the corner of Pierce and Smith St. under contract and “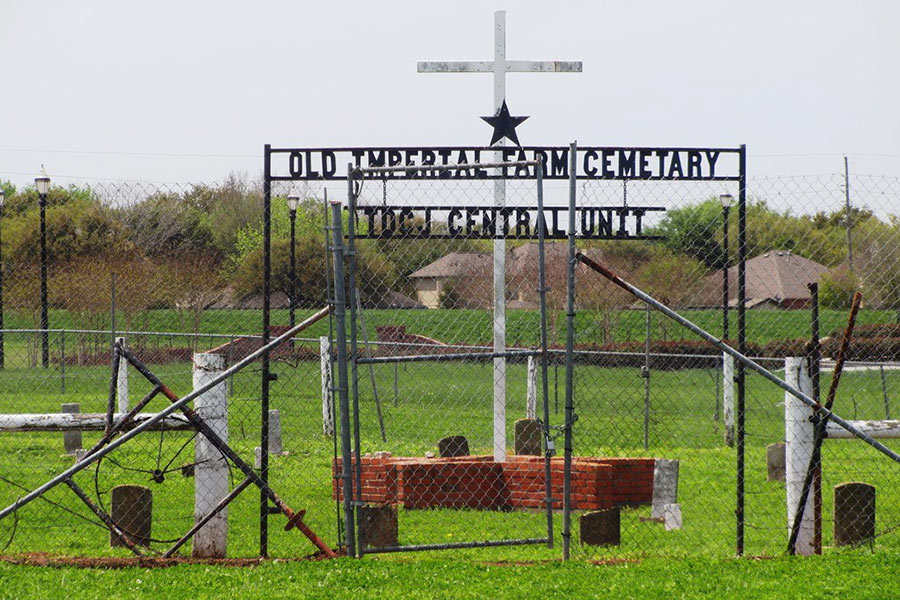 Crews at work on the new Sugar Land school building — dubbed The James Reese Career and Technical Center — at the corner of Chatham Ave. and University Blvd. made unexpected human contact in the middle of last month, Fort Bend ISD spokesperson Veronica Sopher
Crews at work on the new Sugar Land school building — dubbed The James Reese Career and Technical Center — at the corner of Chatham Ave. and University Blvd. made unexpected human contact in the middle of last month, Fort Bend ISD spokesperson Veronica Sopher 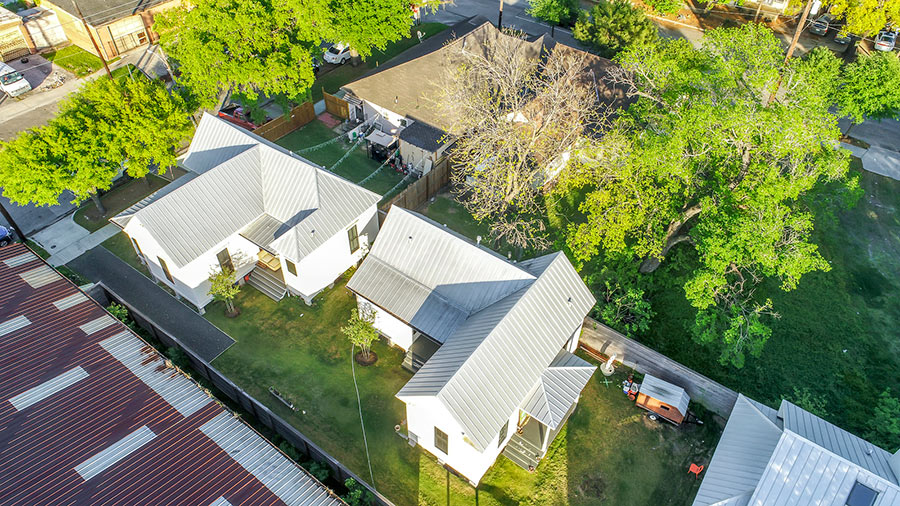
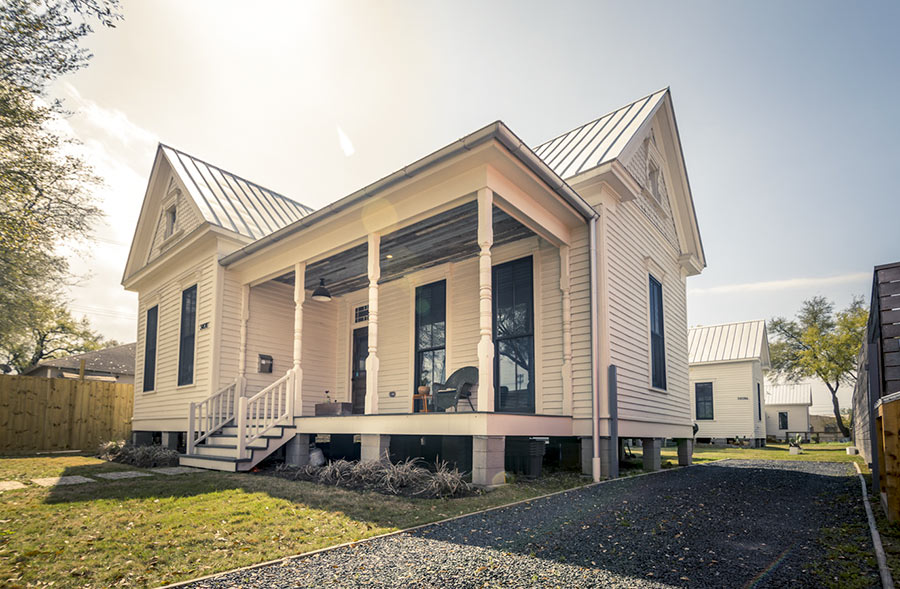
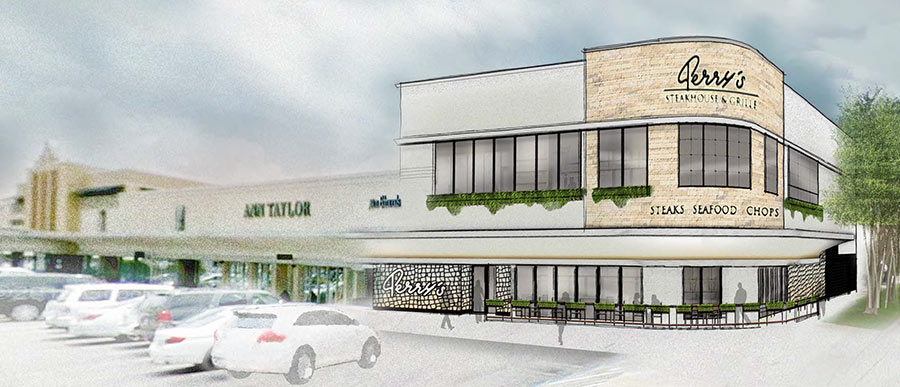 “First of all, this really doesn’t make much difference, as the original art moderne lines of this center were destroyed several years ago with the
“First of all, this really doesn’t make much difference, as the original art moderne lines of this center were destroyed several years ago with the 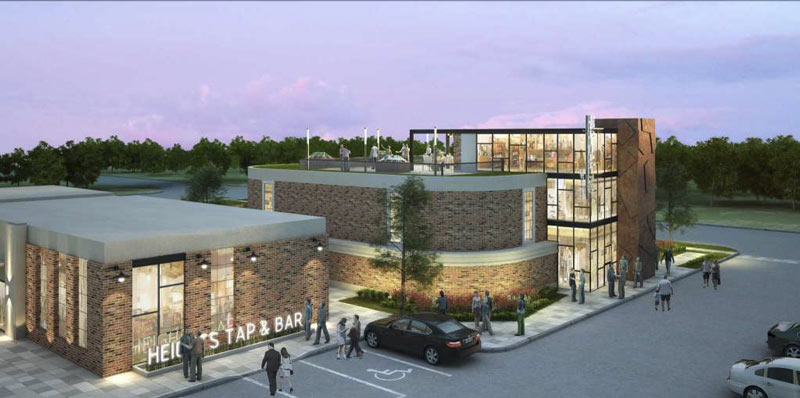
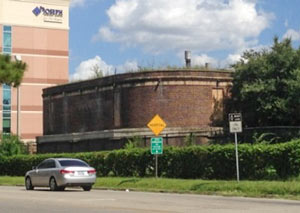
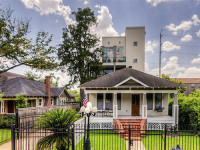 “Here we go again with the sky-is-falling BS on the historic ordinance. For years, the builders have whined about how they needed a design guide for the Heights. HAHC takes 2 years to collect input from the HDs [historic districts] on design guidelines. There were many meetings, direct mailings, surveys and even direct invitations from Steph McDougal to have one-on-one meetings with stakeholders to discuss the design guidelines. The response HAHC got from the HDs was that we are sick and tired of builders trying to fill every lot with gratuitous square footage. Additions are fine, but building a 3300-sq.-ft. house behind a bungalow is atrocious. And stop with the BS about families. Families do not need giant houses. They need affordable houses. Every time I talk with a family about moving to the Heights they always say that they have been priced out because everything is so huge and expensive.” [
“Here we go again with the sky-is-falling BS on the historic ordinance. For years, the builders have whined about how they needed a design guide for the Heights. HAHC takes 2 years to collect input from the HDs [historic districts] on design guidelines. There were many meetings, direct mailings, surveys and even direct invitations from Steph McDougal to have one-on-one meetings with stakeholders to discuss the design guidelines. The response HAHC got from the HDs was that we are sick and tired of builders trying to fill every lot with gratuitous square footage. Additions are fine, but building a 3300-sq.-ft. house behind a bungalow is atrocious. And stop with the BS about families. Families do not need giant houses. They need affordable houses. Every time I talk with a family about moving to the Heights they always say that they have been priced out because everything is so huge and expensive.” [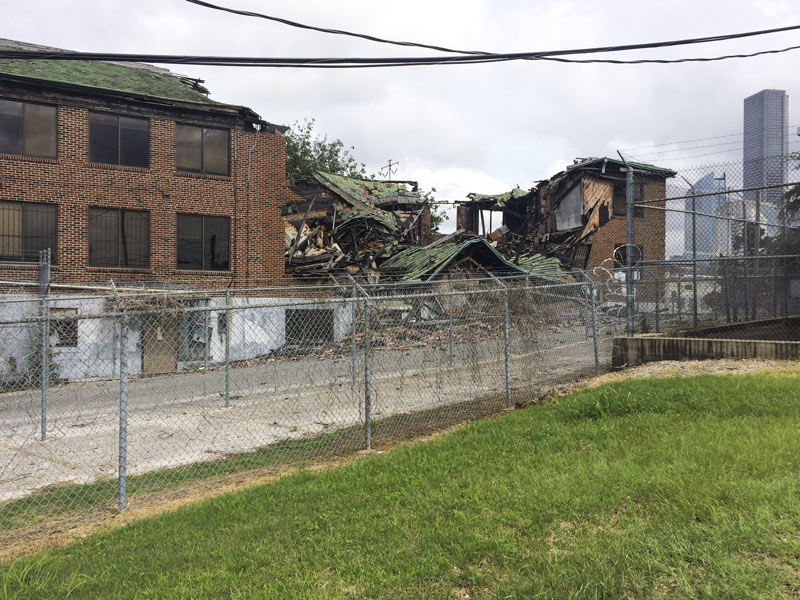
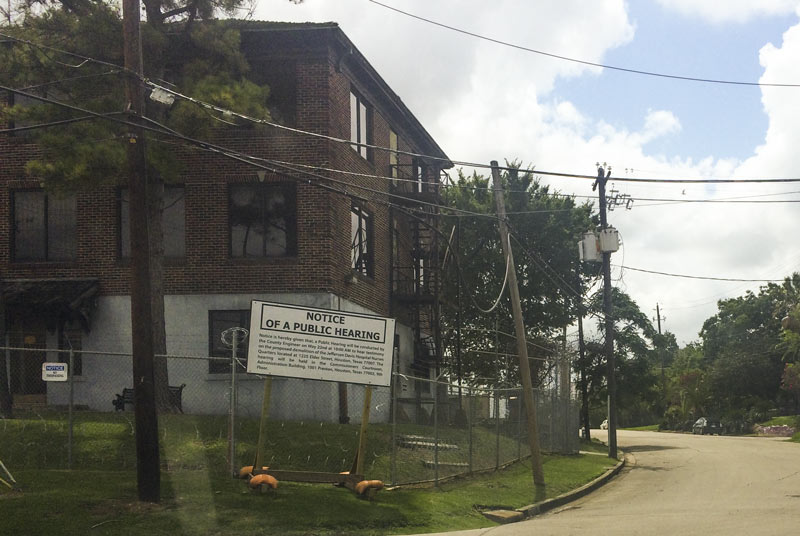
 “The big problem isn’t just the restriction on the size of the addition, it’s how they will allow you to add the square footage. Instead of allowing you to build out your attic with dormers, or do an addition on top of the back half of the house, they want you to basically build a new historically incompatible structure in your existing back yard and connect it to the house through some little hallway which will look like crap, AND use up your yard/permeable surface, AND create a structure looming over your neighbors’ backyards. The first year or 2 of the historic district, things worked pretty well in regards to stopping teardown and allowing responsible additions. Then it all went off the rails.”
[
“The big problem isn’t just the restriction on the size of the addition, it’s how they will allow you to add the square footage. Instead of allowing you to build out your attic with dormers, or do an addition on top of the back half of the house, they want you to basically build a new historically incompatible structure in your existing back yard and connect it to the house through some little hallway which will look like crap, AND use up your yard/permeable surface, AND create a structure looming over your neighbors’ backyards. The first year or 2 of the historic district, things worked pretty well in regards to stopping teardown and allowing responsible additions. Then it all went off the rails.”
[