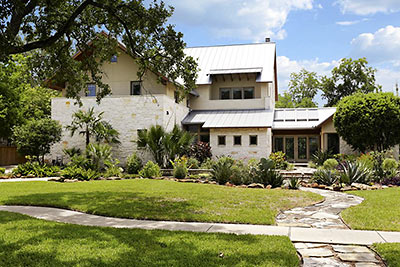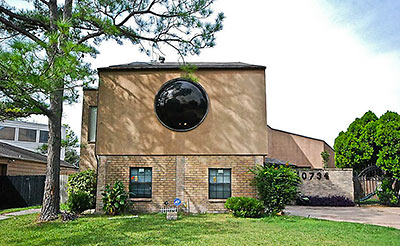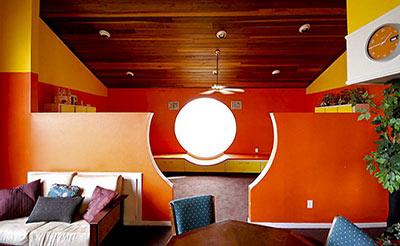COMMENT OF THE DAY: WHEN KIDS TAKE OVER THE BIG ROOMS  “. . . And let me say as a parent, having a large room entirely devoted to the kids is great. We didn’t have a dining room table for at least a year when we first moved into our current home, and our kids LOVED that empty space. They cried when we turned it into a proper dining room.” [Vonnegan, commenting on Houston Home Listing Photo of the Day: Child Support] Illustration: Lulu
“. . . And let me say as a parent, having a large room entirely devoted to the kids is great. We didn’t have a dining room table for at least a year when we first moved into our current home, and our kids LOVED that empty space. They cried when we turned it into a proper dining room.” [Vonnegan, commenting on Houston Home Listing Photo of the Day: Child Support] Illustration: Lulu
Tag: Home Design
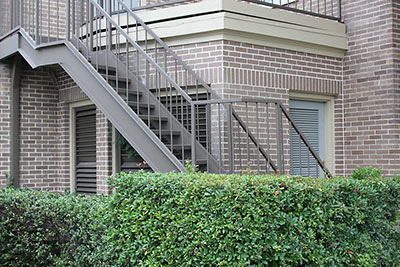
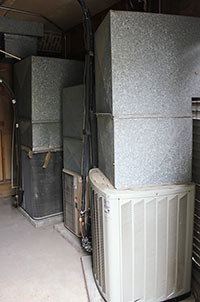
Air conditioning repair guy David Lewis finds what he considers a novel installation of the AC condenser units found on the ground outside most Houston homes. The site (above and at left) is a 6,500-sq.-ft. doctors’ office converted from a house built in 1940, about a mile away from Rice University. Here, the condensers have their own vented add-on room tucked behind an added exterior stair — where they’re protected from the elements, thieves, and offended eyeballs. The expensive setup also means there’s a little more work for repairs: “You must have the area well ventilated hence the brown vents and weird hoods on the units. The greatest downside is that those hoods prevent service to the unit. If the condenser fan motor decides to quit then the hood must first be removed to allow access for replacement.”
- Another Way To Hide Your Air Conditioner [Mission Air Conditioning]
Photos: David Lewis
Some of the green that goes with this early player in energy-conscious home building in Bellaire could be the $200,000 price increase over its sale last July, when it went for $1.35 million. The ca. 2002 limestone-and-stucco property with Texas Hill Country stylin’ — designed back then for her own family by architect Kathleen Reardon — popped back up on the market earlier this week with a $1.55 million asking price. Some of the enviro-sensitive elements are visible from the get-go, such as the deep overhangs on the eaves. Others are buried deep in the lot — where a network of caverns 250-ft. deep use underground temperatures to regulate the air conditioning and heating. Solar panels and low-water landscaping also play the green card.
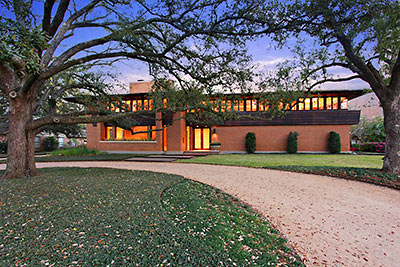
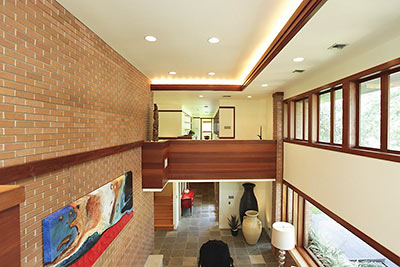
A glowing (at least at dusk) example of Prairie School–style architecture by self-taught designer Richard S. Condon hugs the horizontal and hovers above the flatlands of Tanglewood. Its second level is almost entirely capped by casement windows. Condon passed away in January 2012. The residence on Doliver Dr. he built for himself in 1999 appeared on the market in March of this year, and has kept its asking price at a flat $3,260,000.
COMMENT OF THE DAY: THE PRINCIPLED LOGIC BEHIND THE BATHROOM BOOM “Easy explanation. In high-end homes, builders want every [bedroom] to have its own [bathroom] . . . assuming no one wants to share a bathroom, and you don’t want to roam down the hall at night in your jammies. Plus, you need extra baths (or half-baths) in the public areas (living, dining, etc.). It’s always desirable to have at least one bathroom per floor to avoid sending guests too far from the action (and keeping them from “roaming at will†to snoop through the closets or jewelry drawers. With these new rules, you can easily have many more bathrooms than bedrooms, especially as houses are getting taller in the urban areas.” [Beaker, commenting on Houston Home Listing Photo of the Day: Flue Shot]
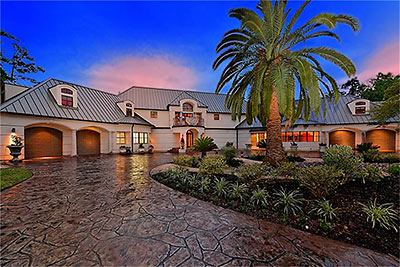
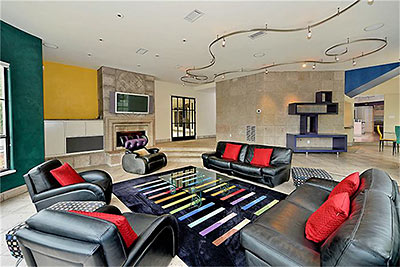
Norman and Contempo leanings are but the start of the stylin’ mashup incorporated into a large waterfront property in the Village of Panther Creek in The Woodlands. On and off the market since the summer of 2010, when its initial asking price was $3.2 million, the 1990 custom estate popped back up last month as a re-relisting seeking $2.5 million. Earlier this month, the ask dropped to $1.95 million. That’s a price point a previous relisting sought for nearly a year, ending in May 2012 at $1.85 million.
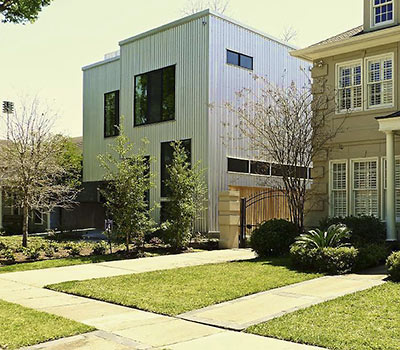
That steel frame on Centenary St. that roused some West U residents to name-calling and concern-raising 2 years ago now has a steel house built around it — and a single father and his two sons inside. Still, says architect Cameron Armstrong, the build wasn’t as smooth as it might have been: “[C]ertain neighbors were actually quite hostile — they heckled the subcontractors (and not always from across the street!), and made numerous frivolous complaints to the police about things like (non-existent) parking violations by workers. . . . They thought they were living on a street with a predictable visual future, which turned out not to be the case.” Adds Armstrong: “[I]t’s hard to identify substantive objections. . . . The good news is that most of the neighbors are just fine with how the design turned out.”
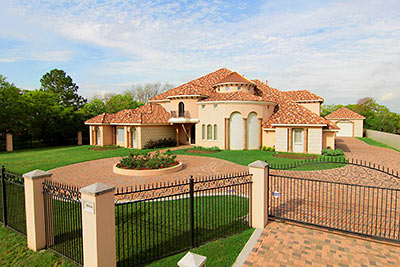
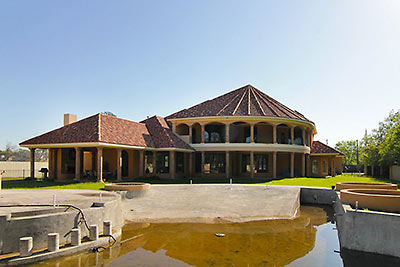
Smile and step carefully. No fewer than 16 security cameras are installed in this battened-down Braeburn Acres property, a 2007 custom design by Cameron Architects. It’s a big, big stucco-over-concrete-block house — more than 10,000 sq. ft. — with 50 stone columns supporting a double-decker carousel of arches and tile-topped rotundas. The cleared 1.2-acre lot includes a pool-in-progress and very little landscaping (other than lawn). Maybe that explains why a cartoony rendering (at top) is employed as the listing’s featured photo.
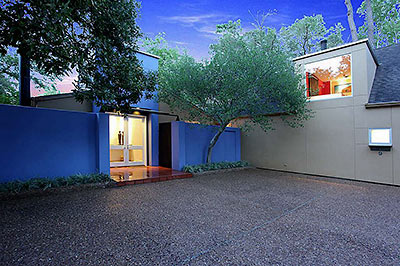
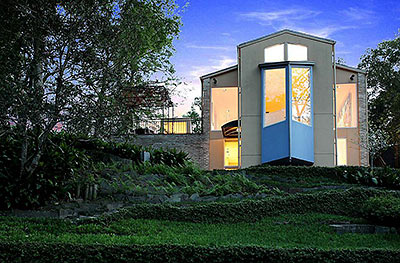
Before this property in the secluded Tall Timbers section of River Oaks was a colorful contemporary by Carlos Jiménez, it was a much smaller home by San Antonio architect O’Neil Ford. Its acre of pie-shaped lot off a winding lane has wide-side frontage along Buffalo Bayou. The property atop rugged terrain listed a week ago with an initial asking price of $4,995,000.
COMMENT OF THE DAY: THE SOUND OF AN OPEN KITCHEN “I really miss the days when kitchens had doors that you could close. Kitchens are noisy. The open kitchen thing just sends all that noise out into the living areas. As a result, people in the living areas turn up the TV or have to talk louder. Any attempt to communicate between the kitchen and living areas sound more like a shouting match. It is also nice to be able to put an actual physical barrier between pets, toddlers and other intruders and the kitchen. And where are you supposed to go mid-meal in order to have a heated argument with your spouse?” [Old School, commenting on Tiny and a Little Piney: A By-the-Bayou Idylwood Bungalow]
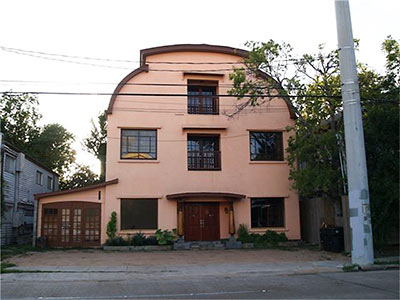
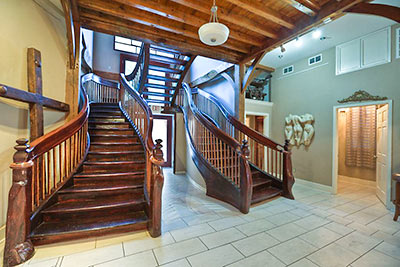
Far away from the Amsterdam canal along which it was originally envisioned (though perhaps with slimmer proportions), this timber-frame structure has been a stand-out property on Dunlavy since the mid-aughts. It’s a mixed-use building; its barreled-with-a-flattish-top roof — with an outlined upper lip — adds higher stucco stylin’ to the neighborhood just north of Westheimer. The retail-residence has 3 levels — each with some distinctively hewn and preserved wooden ceilings.
The work of former owner (and gallerist) Albert Cherqui, in 2010 the venue became the focus of a lawsuit filed by Cherqui — by then its tenant — against the building’s current owners. (The suit was settled out of court last year.) It shares a mostly commercial street that’s lined by galleries, shops, warehouses, apartments, and repurposed postwar houses. Inside, the all-in-one main floor — described glowingly in the listing as “cavernous” — includes a wavy pair of Gaudi-inspired staircases (above). They lead to 2 upper floors of living quarters, each with its own kitchen and yet more timberland touches.
COMMENT OF THE DAY: HIDING OUT ON THE TOP FLOOR OF A 4-STORY TOWNHOUSE “I’d hate to be the parents of the kid in bedroom #3, having to run up stairs to check on him. Do you have any idea how much mischief a teenager in a place like that could get in? I once had a bedroom like that as a kid, and it was awesome.” [Roy, commenting on Some Happy Guerilla Architectural Disagreement in Montrose, Ya’ll]
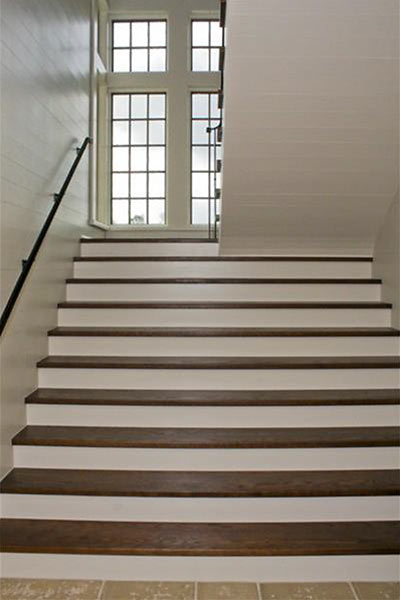
- 34 East Shore Dr. [HAR]
COMMENT OF THE DAY RUNNER-UP: STICKING UP FOR STUCCO “What’s with all of this unfounded hate for stucco? It’s actually a very good construction material, well suited for wet climates (if installed properly). One can have just as much water penetration and mold on a brick facade if flashings are not installed properly or weep holes are clogged. And unlike brick, stucco actually ‘ties’ the structure together by making the frame more rigid, whereas brick just sits there almost unconnected from the structure.” [commonsense, commenting on A Preview of a $110K Modest Mod]


