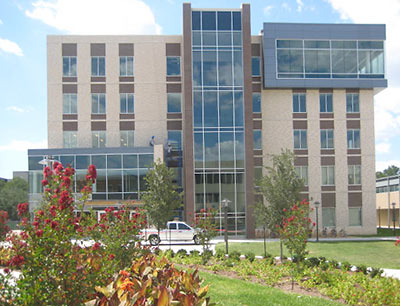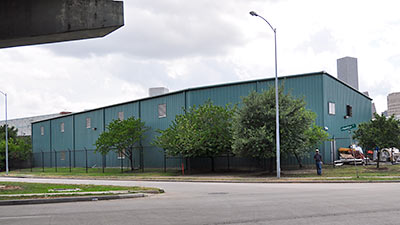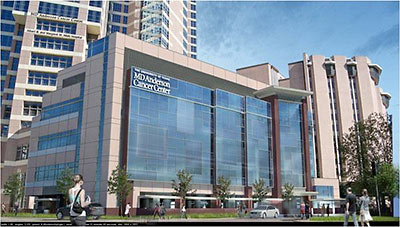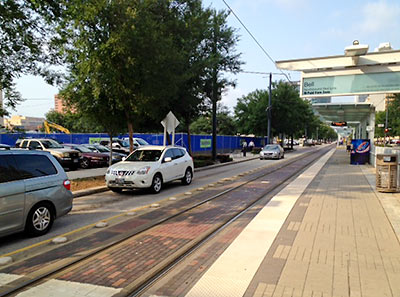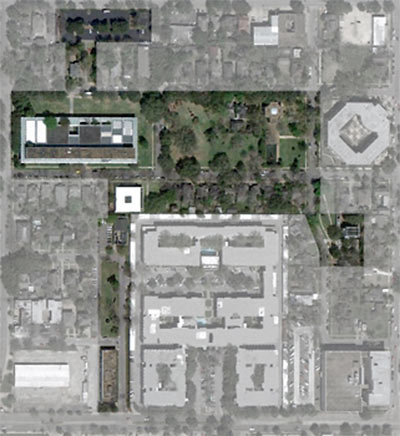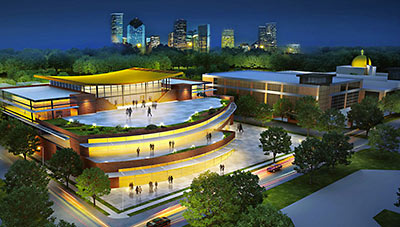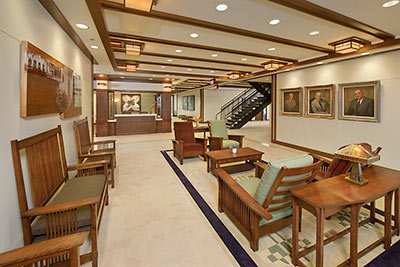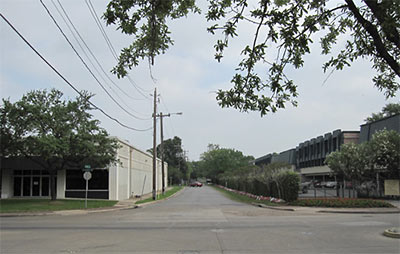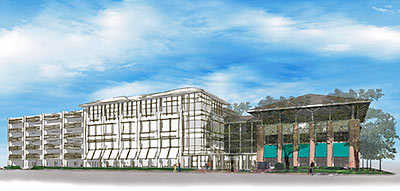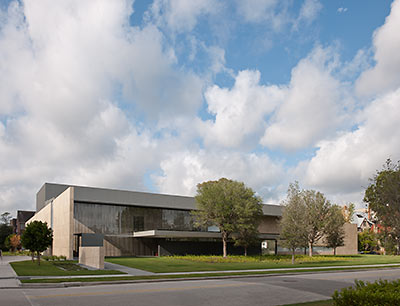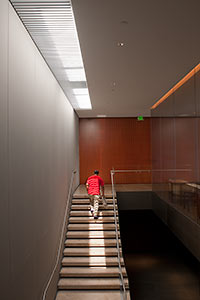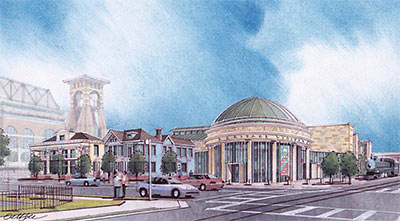
The regional tourism building planned for the northern of the 2 blocks between Minute Maid Park and the GRB will be called the Nau Center for Texas Cultural Heritage, Mayor Parker announced today. It’ll be named after beer distributor and $8-million-donor John Nau; fundraisers hope waving the rendering pictured above will help drum up an additional $32 million to get the thing built. ($15 million more is coming from Houston First, the “government corporation” that runs the city’s convention center, the Hilton Americas Hotel, and several city performance venues.)
The design leaves room for 2 houses dating from 1904 and 1905 and moved to the site last year, the only surviving structures from the neighborhood on nearby blocks named Quality Hill that by the 1930s had vanished — along with its storied reputation for integrity and elevation. The rendering also shows (at far right) the saved-from-scrap 1919 Southern Pacific 982 steam engine parked on the curb across from the East End Light Rail Line along Capitol St. Between the houses and the locomotive will sit the Nau Center’s signature dome entrance, held aloft, the rendering from Bailey Architects shows, by a ring of dainty columns resting at sidewalk level and a circular wall of glass.


 The consortium of independent arts organizations planning a theater and gallery complex at the corner of Main and Holman just got a step closer to the $25 million it needs to build the project. Two weeks ago, the group received a $750K grant from the Fondren Foundation. Last week it got word of an even bigger haul: a $6 million grant from the Houston Endowment. In August, the group — which includes DiverseWorks, Fotofest, and Main St. Theater — changed its name from the Independent Arts Collaborative to “The MATCH,” short for the Midtown Arts and Theatre Center Houston. The 59,000-sq.-ft. complex at 3400 Main St. is being designed by a match-up of San Antonio’s Lake Flato Architects and Houston’s Studio Red. [
The consortium of independent arts organizations planning a theater and gallery complex at the corner of Main and Holman just got a step closer to the $25 million it needs to build the project. Two weeks ago, the group received a $750K grant from the Fondren Foundation. Last week it got word of an even bigger haul: a $6 million grant from the Houston Endowment. In August, the group — which includes DiverseWorks, Fotofest, and Main St. Theater — changed its name from the Independent Arts Collaborative to “The MATCH,” short for the Midtown Arts and Theatre Center Houston. The 59,000-sq.-ft. complex at 3400 Main St. is being designed by a match-up of San Antonio’s Lake Flato Architects and Houston’s Studio Red. [
