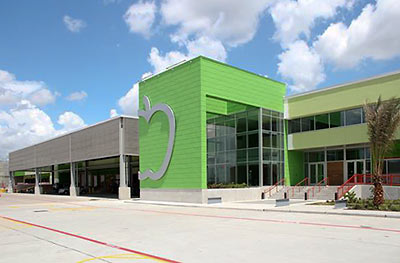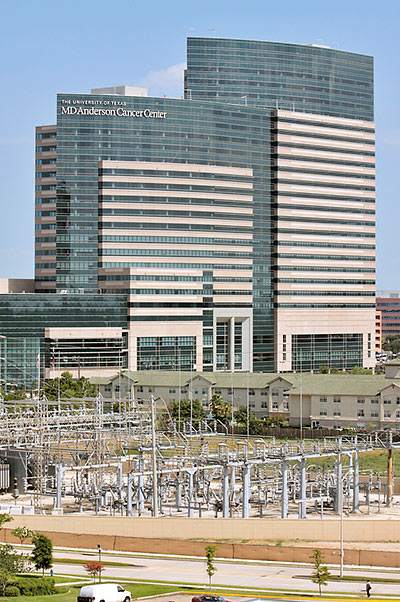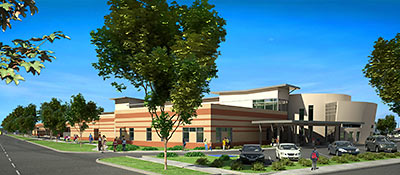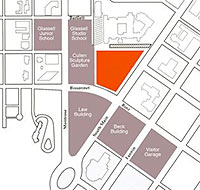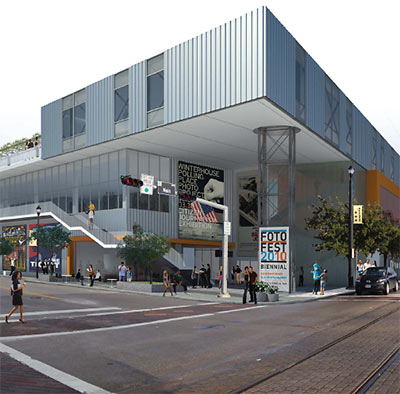
Planned for the Midtown block surrounded by Main, Travis, Francis, and Holman streets: a new 90,000-sq.-ft. multi-tenant performing arts center that might look something like this. And after a city-hall vote this week, it seems more likely to be built: Council approved the sale of the property at 3400 Main St., currently a surface parking lot for the soon-to-be-former city permit office one block to the north, for $2.5 million.
The buyer and developer of the new building is the Independent Arts Collaborative, a consortium of local arts organizations — including Fotofest, Diverseworks, the Houston Arts Alliance, Musiqa, Suchu Dance, Opera Vista, Catastrophic Theater, Nameless Sound, the River Oaks Chamber Orchestra, and Main St. Theater. Also part of the deal: Another one of those 380 revenue-sharing agreements: This one will allow the developer to receive up to $6 million in reimbursements from increases in tax revenue resulting from the project.
Details of the building — as well as plans for several projects proposed nearby — were included in a study produced last year for the Houston-Galveston Area Council:
CONTINUE READING THIS STORY
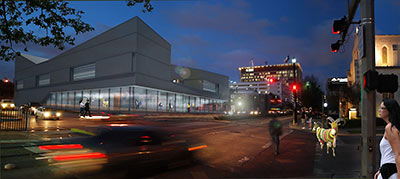


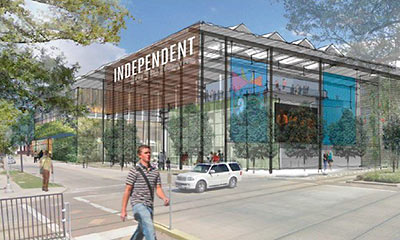
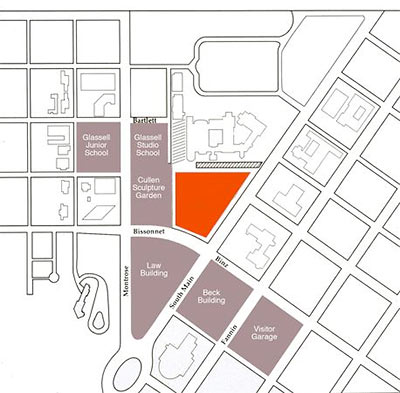
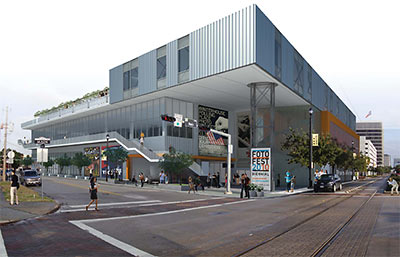
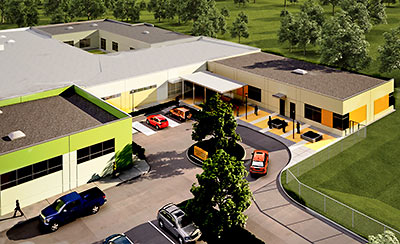
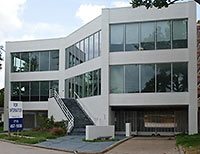 After a ceremony yesterday, this 1984 office building across from the Cleveland Park at 4300 Scotland St. in Magnolia Grove is the new official home of the Consulate General of India.
After a ceremony yesterday, this 1984 office building across from the Cleveland Park at 4300 Scotland St. in Magnolia Grove is the new official home of the Consulate General of India.  The Westbury Christian School is buying the Westland Family YMCA at 10402 Fondren, south of South Braeswood, with plans to turn the building, its pool, and large playing field into a remote athletic campus. The 31-year-old Y is a little more than a mile west of the K-12 school’s main campus at 10402 Hillcroft. The property wasn’t up for sale, but “declining membership and increasing operating costs” convinced the organization to shut the facility.
The Westbury Christian School is buying the Westland Family YMCA at 10402 Fondren, south of South Braeswood, with plans to turn the building, its pool, and large playing field into a remote athletic campus. The 31-year-old Y is a little more than a mile west of the K-12 school’s main campus at 10402 Hillcroft. The property wasn’t up for sale, but “declining membership and increasing operating costs” convinced the organization to shut the facility. 