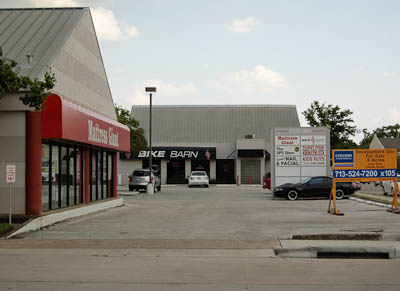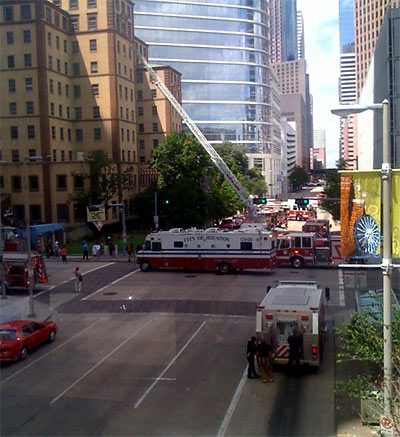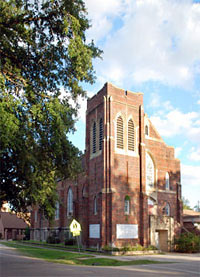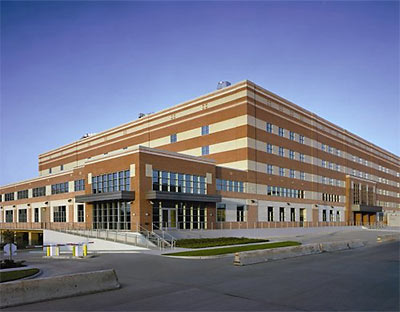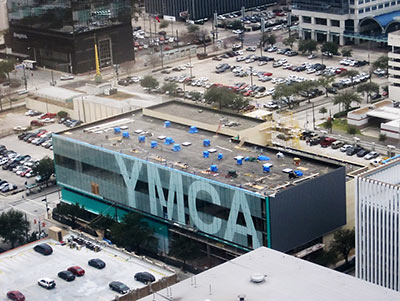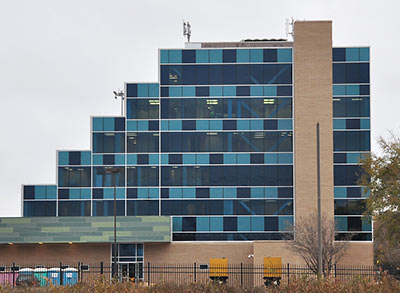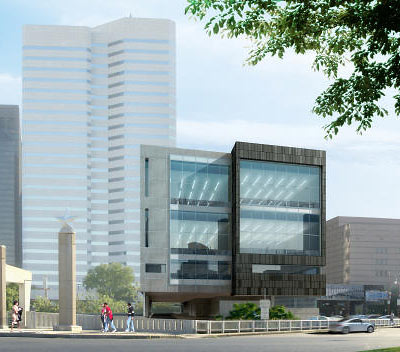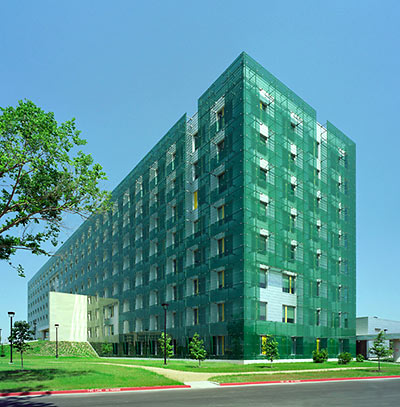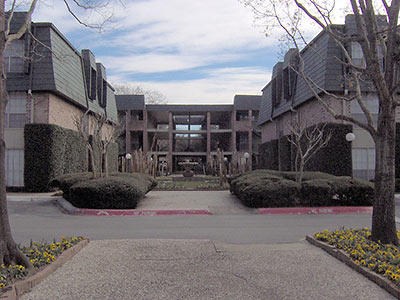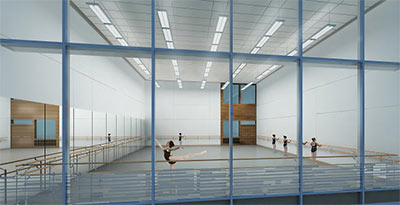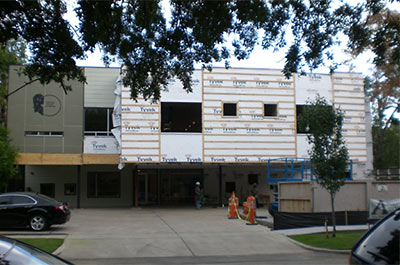
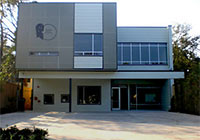 A reader sends photos to document the advance of Montrose’s Kipling Street Academy. The 2-story private preschool was set back deep in the 50-ft.-wide residential lot at 1425 Kipling a few years ago. Now it’s expanding one lot further, to the corner of Mulberry St. Owner Jennifer Pierce bought the small apartment complex on that site last year and had it demolished. The finished building will feature a wide second-story gallery tiptoeing over the back row of parking spaces, leaving the front of both lots clear for cars and kiddie drop-offs:
A reader sends photos to document the advance of Montrose’s Kipling Street Academy. The 2-story private preschool was set back deep in the 50-ft.-wide residential lot at 1425 Kipling a few years ago. Now it’s expanding one lot further, to the corner of Mulberry St. Owner Jennifer Pierce bought the small apartment complex on that site last year and had it demolished. The finished building will feature a wide second-story gallery tiptoeing over the back row of parking spaces, leaving the front of both lots clear for cars and kiddie drop-offs:


