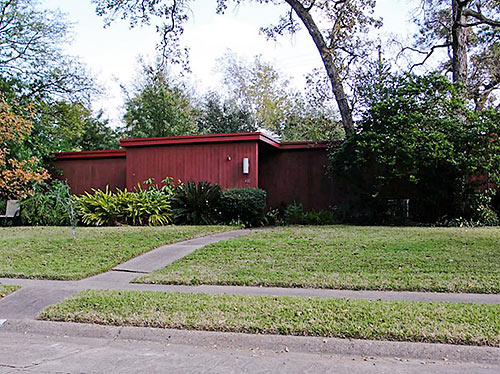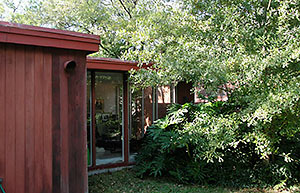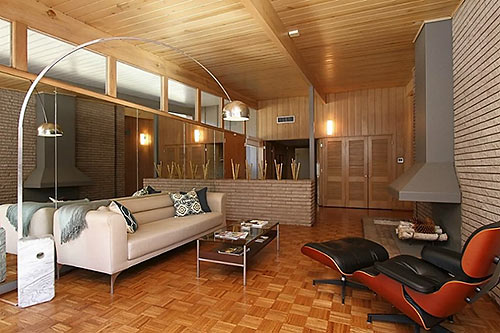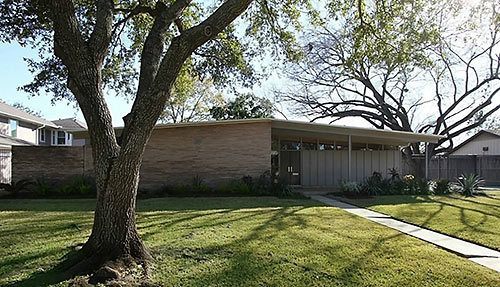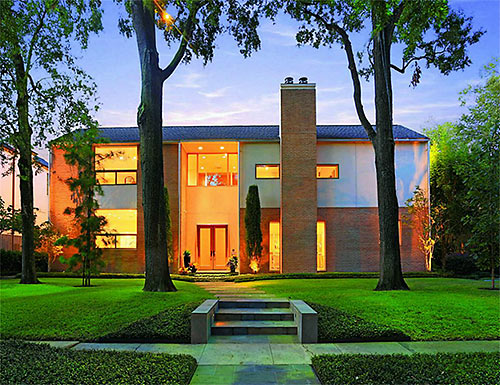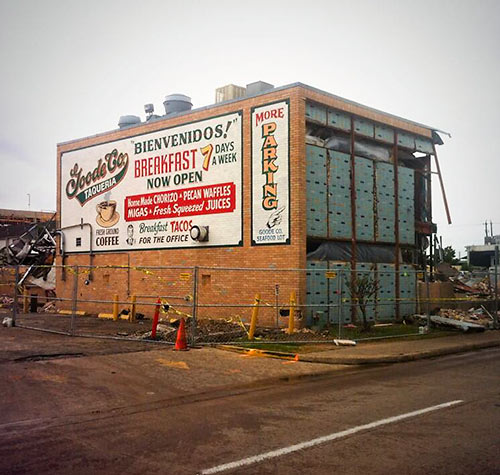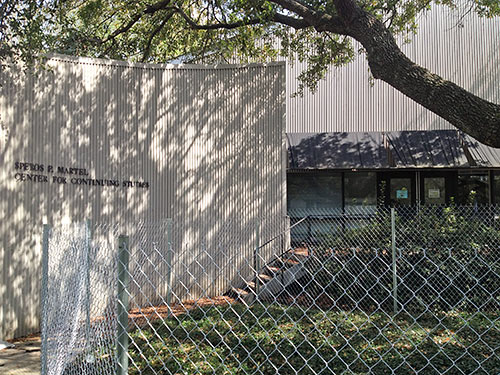
The Brown Foundation has agreed to provide funds for Rice University to disassemble the corrugated campus building once known as the Rice Museum and reassemble it on a site in the Fourth Ward, the school’s student newspaper reports. A story posted last night by the Rice Thresher‘s Jieya Wen doesn’t precisely identify the intended new location of the building, but art professor and photographer Geoff Winningham tells her that plans are being developed to turn the metal-sided structure into a public art center on its new site: “The building was designed so that it can be disassembled and moved in parts,” he tells Wen. “The university has agreed to allow [the] building to stand for a couple more weeks [in order] to come up with the actual plan for moving the building.â€


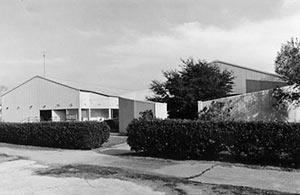
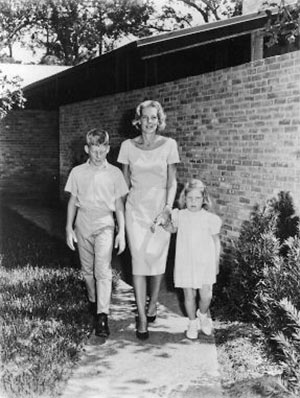
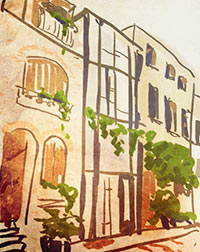 “There’s good and bad in historic preservation. The best historic preservation differentiates between neighborhoods and buildings. At the neighborhood level, there are strict strict controls on lot subdivision, building heights, setbacks, tree preservation, and sidewalks – so that new construction fits in the urban fabric. In Paris, France, you can design a totally new and modern building on a boulevard, as long as it continues the street wall and meets the mansard roof setbacks of its neighbors. (At least, it’s how it was 20 years ago when I was studying architecture in Paris.)
For certain historic buildings, there are strict requirements for style and color and all of that. But it doesn’t extend through the whole historical neighborhood. Unfortunately, the differentiation seems lost here in the States. In other cities (New York in particular) they strictly control the details of any building that gets built in a historical district. It’s a real pain in the ass for the architects, and expensive for the owners.” [
“There’s good and bad in historic preservation. The best historic preservation differentiates between neighborhoods and buildings. At the neighborhood level, there are strict strict controls on lot subdivision, building heights, setbacks, tree preservation, and sidewalks – so that new construction fits in the urban fabric. In Paris, France, you can design a totally new and modern building on a boulevard, as long as it continues the street wall and meets the mansard roof setbacks of its neighbors. (At least, it’s how it was 20 years ago when I was studying architecture in Paris.)
For certain historic buildings, there are strict requirements for style and color and all of that. But it doesn’t extend through the whole historical neighborhood. Unfortunately, the differentiation seems lost here in the States. In other cities (New York in particular) they strictly control the details of any building that gets built in a historical district. It’s a real pain in the ass for the architects, and expensive for the owners.” [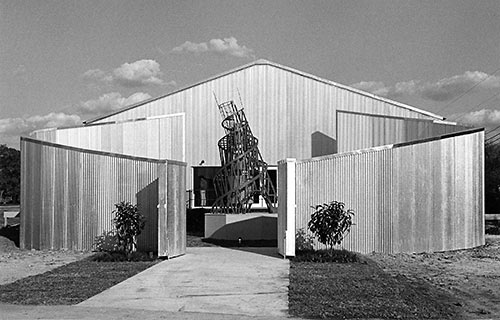
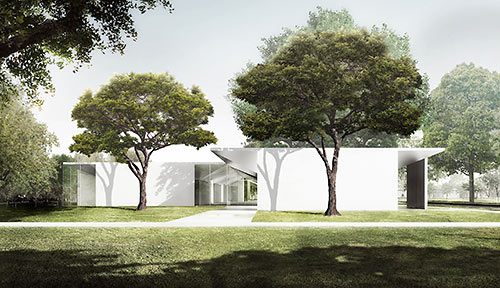
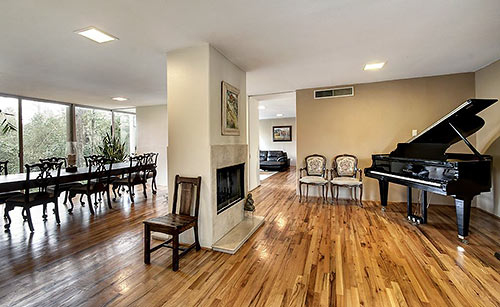
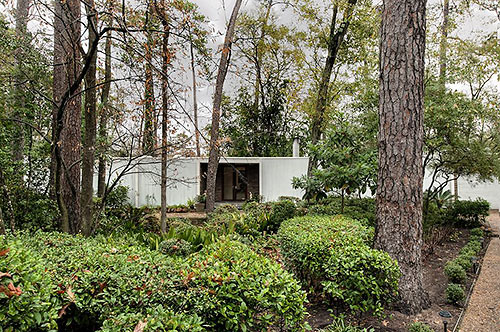
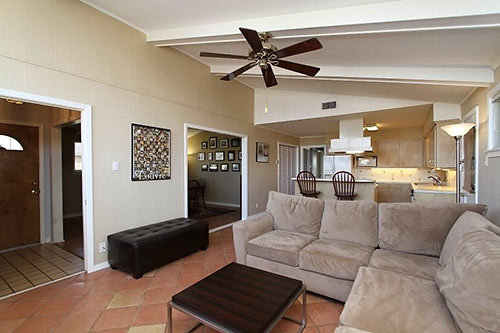
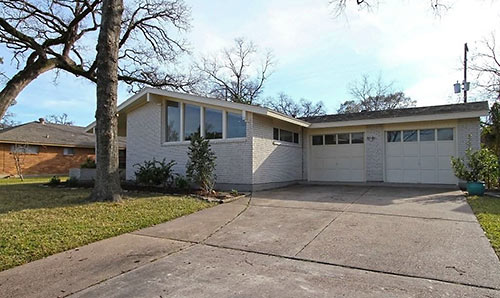
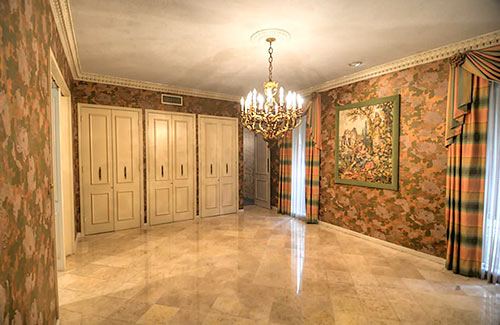
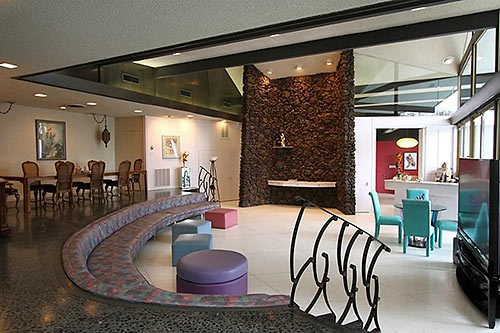
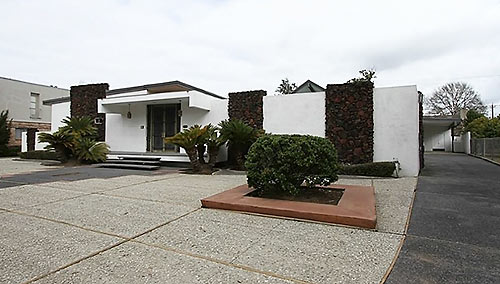
 “It is disappointing that we lose so many interesting houses to the wrecking ball. Those of us who live in ‘crimeridden’ (*wink wink*) parts of town can take solace in the fact that at least our neighborhoods’ reputations keep the McMansions at bay. If you can cut through all the stories about crimes that happened ten or fifteen years ago, you can get a great, if dirty, Mod in Sharpstown, just waiting for you to fix it up and bring it back. And you really should look at those houses, because if you don’t, the ‘We Buy Ugly Houses’ people will. And they’ll make them worse.” [
“It is disappointing that we lose so many interesting houses to the wrecking ball. Those of us who live in ‘crimeridden’ (*wink wink*) parts of town can take solace in the fact that at least our neighborhoods’ reputations keep the McMansions at bay. If you can cut through all the stories about crimes that happened ten or fifteen years ago, you can get a great, if dirty, Mod in Sharpstown, just waiting for you to fix it up and bring it back. And you really should look at those houses, because if you don’t, the ‘We Buy Ugly Houses’ people will. And they’ll make them worse.” [