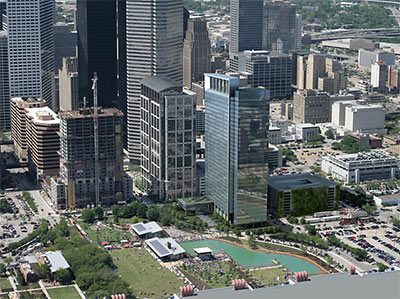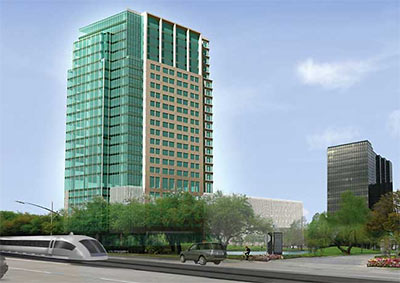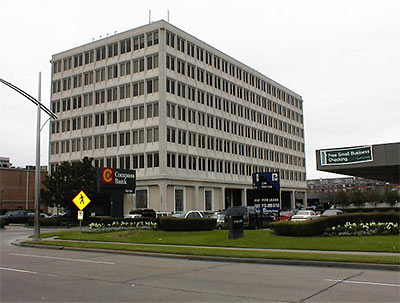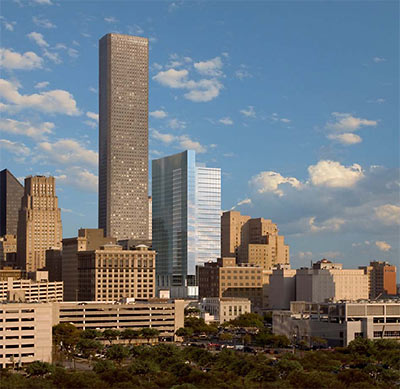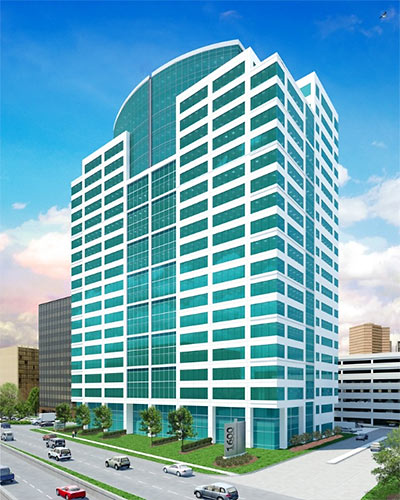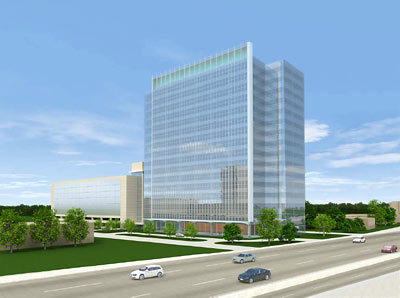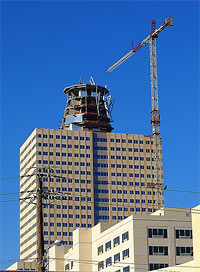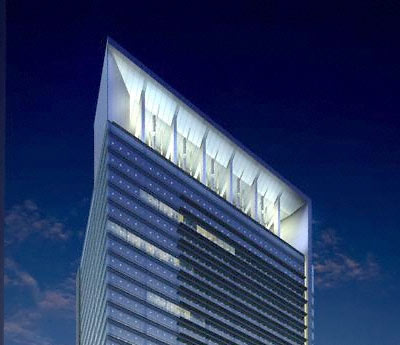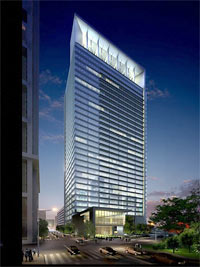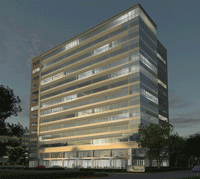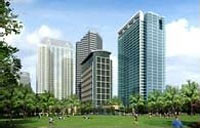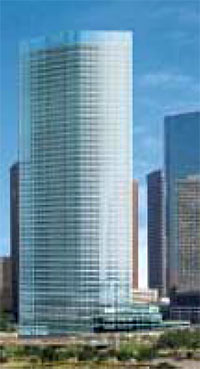 This hazy image of a new office tower planned for the northwest corner of Downtown, unveiled from the depths of the interwebs by HAIF user nate, is apparently meant to be the new Five Allen Center. It’s listed as a 1.2-million-sq.-ft. “near-term future development” in a Brookfield Properties document from this month.
This hazy image of a new office tower planned for the northwest corner of Downtown, unveiled from the depths of the interwebs by HAIF user nate, is apparently meant to be the new Five Allen Center. It’s listed as a 1.2-million-sq.-ft. “near-term future development” in a Brookfield Properties document from this month.
A Brookfield executive described the project at a panel discussion on Downtown development earlier this year, according to a Houston Business Journal article by Jennifer Dawson a tipster alerted us to:
Brookfield is planning a 50-story office building on a 2.5-acre site west of 3 Allen Center, but will not begin construction until it is at least 50 percent leased, said Paul Layne, Brookfield’s executive vice president over the Houston region.
Layne predicted that by the time Brookfield’s all-glass, planned LEED Gold-certified building is finished, Class A rental rates downtown will be roughly $50 per square foot on a 10-year lease.
The project is referred to as the “Gateway Site” on Brookfield’s website:
A 2.5 acre parcel, the Gateway site would have a sky bridge connection to the Allen Center and unobstructed views to the west. The Gateway site is surrounded by historical parkland to the north, low-rise residential to the west and the Metropolitan Racquet Club garage to the south.
That looks like the northeast corner of Houston Ave. (the I-45 northbound feeder, at that point) and West Dallas.
- Corporate Profile (PDF) [Brookfield Properties]
- Development [Brookfield Properties]
- Houston CBD Poised for Building Boom [HAIF]
- Downtown office towers jump off starting block in tandem [Houston Business Journal]
Image: Brookfield Properties


