COMMENT OF THE DAY: TEXAS CENTRAL’S PARKING GARAGE ISN’T JUST A SIDE GIG 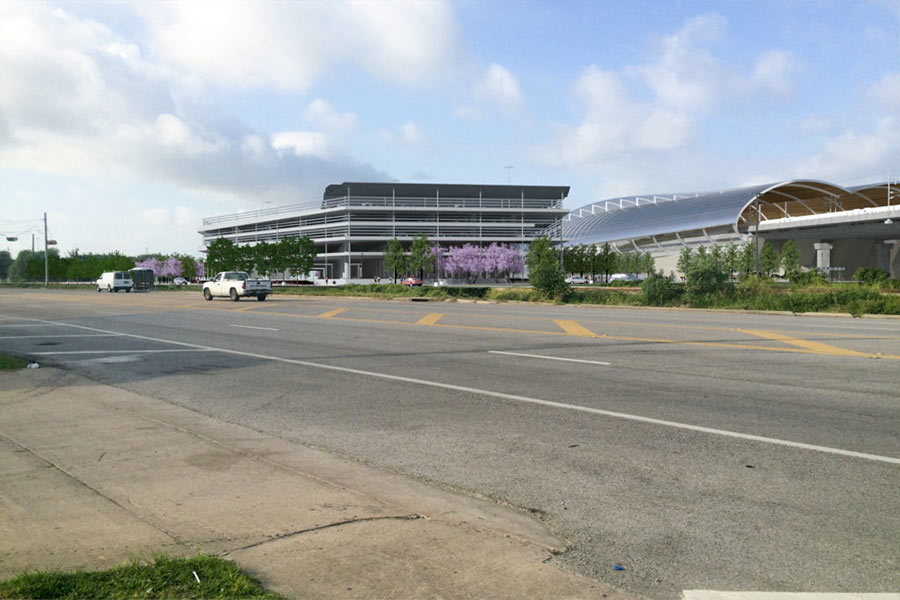 “Site plans of both stations (Houston and Dallas) make it clear that the revenue model for this project isn’t selling train tickets — it’s selling parking. This site is ideal for that purpose: there’s no where nearby (walking distance) to compete for parking revenue, and it has a much cheaper land cost than Downtown. If you’re going to make the station 80 percent parking garage, why bother spending the extra money running it all the way to Downtown?” [Angostura, commenting on What Texas Central’s Proposed Houston Bullet Train Station Looks Like in Place of the Northwest Mall] Conceptual rendering of Houston bullet train station from W. 18th St.: Texas Central
“Site plans of both stations (Houston and Dallas) make it clear that the revenue model for this project isn’t selling train tickets — it’s selling parking. This site is ideal for that purpose: there’s no where nearby (walking distance) to compete for parking revenue, and it has a much cheaper land cost than Downtown. If you’re going to make the station 80 percent parking garage, why bother spending the extra money running it all the way to Downtown?” [Angostura, commenting on What Texas Central’s Proposed Houston Bullet Train Station Looks Like in Place of the Northwest Mall] Conceptual rendering of Houston bullet train station from W. 18th St.: Texas Central
Tag: Proposed Developments
RALPH BIVINS: BULLET TRAIN DEVELOPERS HAVE THE NORTHWEST MALL UNDER CONTRACT (BUT IT’S ALL A BIG MISTAKE) 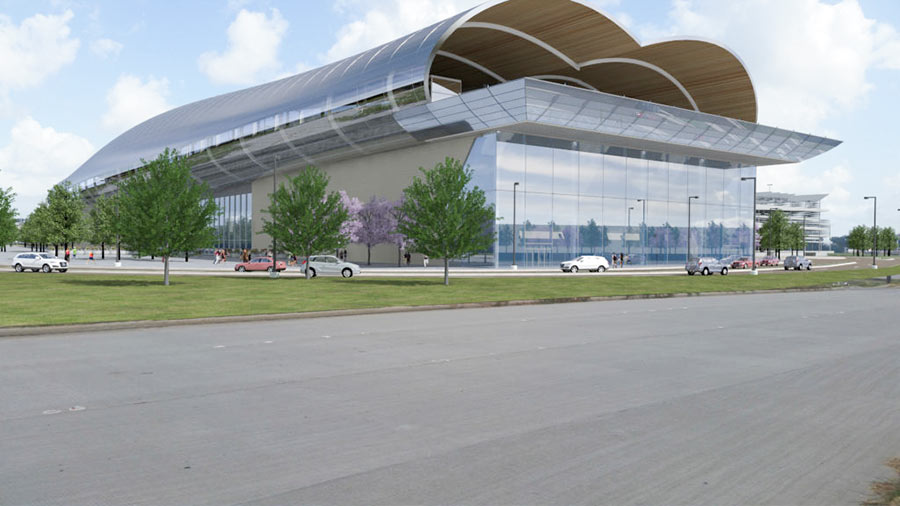 Veteran real estate writer Ralph Bivins reports that Texas Central already has the Northwest Mall site it proposed for Houston’s bullet train station under contract. Only a few retailers are open now in the shopping center, including the Palais Royal department store and Thompson’s Antique Center of Texas. A gas station and Burger King also sit at the northeast edge of the mall’s parking lot on the corner of W. 18th St. and the busy West Loop S. — which Bivins worries is about to get busier: “Why would anyone think it’s a good idea to be dumping an additional 10,000 or 20,000 train riders a day into the Northwest Mall area? The dumping ground that could really use them, he says, is getting snubbed: “Where is the dream for a world-class train station in downtown Houston? It should have restaurants, retail, hotels, nearby residential – and connections to light rail, buses and commuter rail.” [Realty News Report, previously on Swamplot] Conceptual rendering of bullet train station on current Northwest Mall site: Texas Central
Veteran real estate writer Ralph Bivins reports that Texas Central already has the Northwest Mall site it proposed for Houston’s bullet train station under contract. Only a few retailers are open now in the shopping center, including the Palais Royal department store and Thompson’s Antique Center of Texas. A gas station and Burger King also sit at the northeast edge of the mall’s parking lot on the corner of W. 18th St. and the busy West Loop S. — which Bivins worries is about to get busier: “Why would anyone think it’s a good idea to be dumping an additional 10,000 or 20,000 train riders a day into the Northwest Mall area? The dumping ground that could really use them, he says, is getting snubbed: “Where is the dream for a world-class train station in downtown Houston? It should have restaurants, retail, hotels, nearby residential – and connections to light rail, buses and commuter rail.” [Realty News Report, previously on Swamplot] Conceptual rendering of bullet train station on current Northwest Mall site: Texas Central
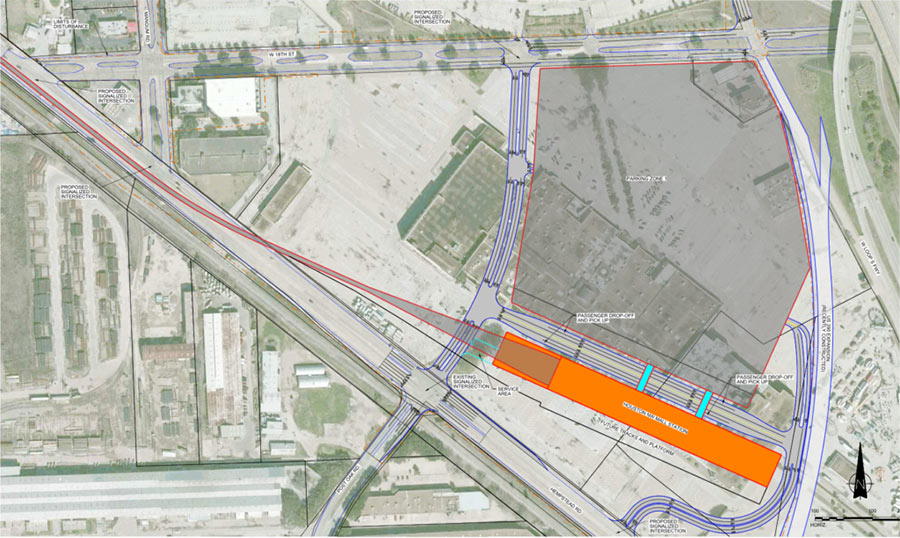
The video at top put out by Texas Central pans around the what’s now the Northwest Mall and its parking lot to show a new double-arched bullet train station and parking garage replacing them in the crotch where W. 18th St. and Hempstead Rd. meet the West Loop. Texas Central chose the 45-acre site over 2 others it was considering just south of the mall for the Houston terminus of the planned Houston—Dallas rail line. The terminal building — coded orange in the site plan above — sits between Hempstead and a new road that’s proposed just north of it. The parking garage would be located inside the gray zone indicated between W. 18th and the new street.
Elevated train tracks enter the station after crossing over a new extended segment of Post Oak Rd. Looking southeast from W. 18th St., one of Texas Central’s conceptual renderings of the site shows the tracks tracks heading into the terminal, next to the parking garage:
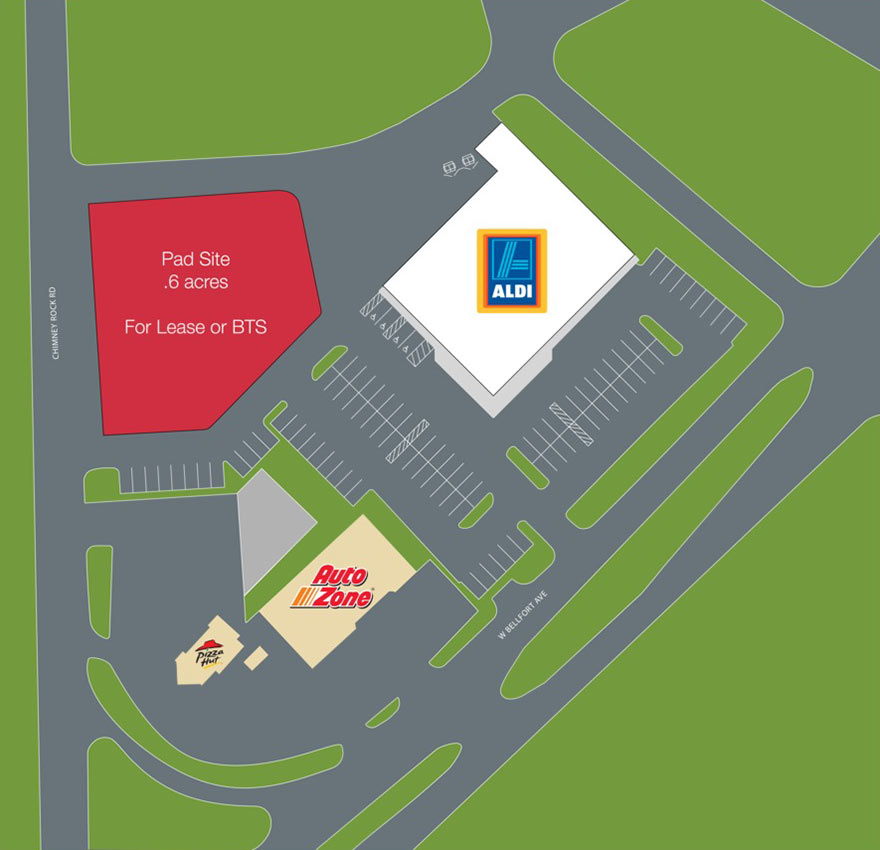
A new Aldi supermarket is on the way to the vacant 3-acre lot at 5300 W. Bellfort once home to the longer vacant Westbury Centerette shopping center, torn down in 2015. Plans for a LA Fitness location on the site submitted the year before the Centerette’s demolition didn’t work out. Since then, not much has been in store for the space northeast of AutoZone and Pizza Hut on the corner of W. Bellfort and Chimney Rock — until a leasing agreement for the new supermarket was inked late last year.
In addition to Aldi, the site plan above from NAI Partners indicates a new 26,000-sq.-ft. building of land available for lease on the corner of Chimney Rock and Cedarhurst, in the spot that a vacant gas station disappeared from in 2016.
- 5300-A W [LoopNet]
- Previously on Swamplot: Westbury Centerette Site Will Remain Dry; LA Fitness Will Flex Excavator, Scrap Westbury Centerette at Chimney Rock and Bellfort
Site plan: NAI Partners
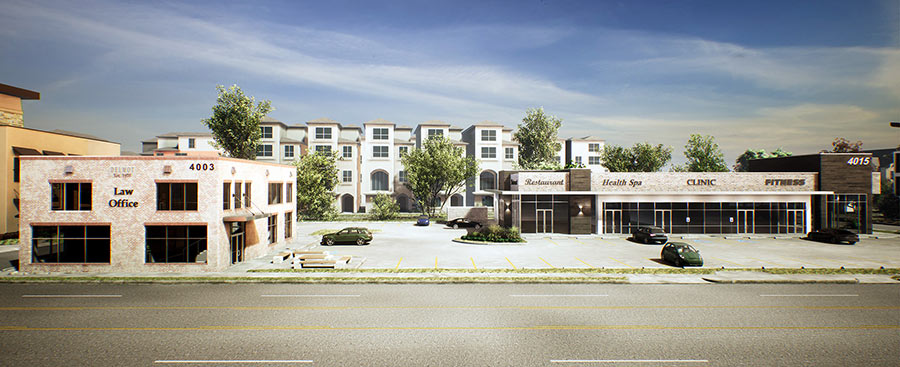
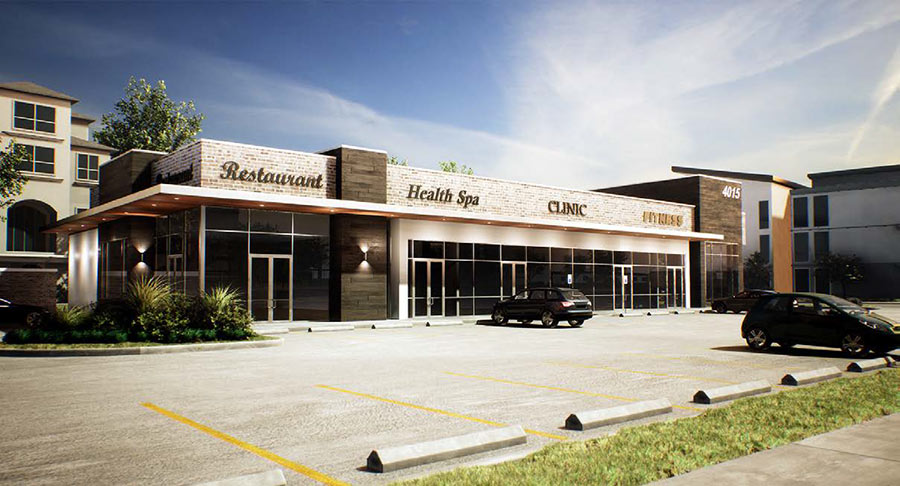
Which suits the new Washington Ave better: sidewalk-fronting buildings or strip centers? If ever there were a project that illustrated that fundamental choice, it’s this one. New exterior renderings from developer NewQuest show the block of Washington between Leverkuhn and Jackson Hill St., just west of Five Guys’s strip center spot, redone as Washington Central — a shopping center with one building set back from the street and the other left out on the curb.
The 9,040-sq.-ft. planned strip center building shown fronting the parking lot in the renderings above provides some company for the existing brick building east of it. Planted on the corner of Washington and Leverkuhn since 1930, the 2-story structure has been empty since Guadalajara Bakery shuttered in it nearly 6 years ago.
New large windows open the bakery building — shown below with some legalese on its face — onto the street:
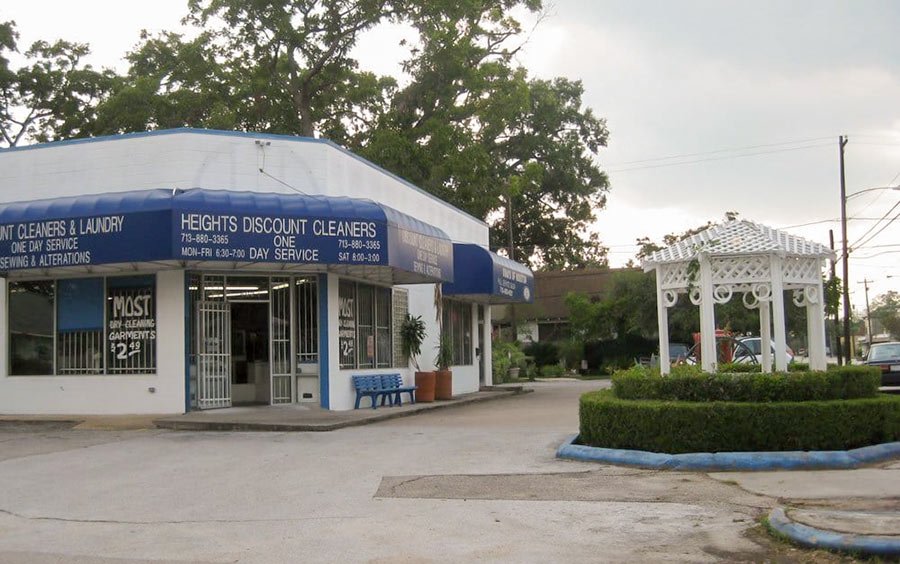
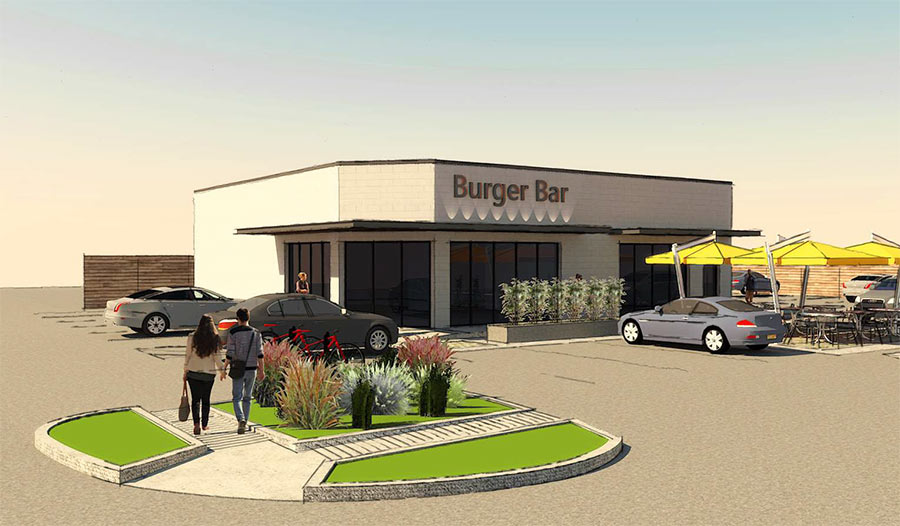
Davis Commercial is showing images of a renovated building on the corner of 11th St. and Rutland in hopes of enticing a burger-flipping collective or something similar to take over the space. Q St. Salon & Boutique shared the 2,712-sq.-ft. building behind the parking-lot gazebo with Heights Discount Dry Cleaners until the latter closed down last year. A bungalow that now sits adjacent to Q St.’s spot to the west (hidden behind the building in the photo at top) is excised from the renderings.
The rendering above shows the building’s windows wiped clean of advertisements for laundry deals and extended to the ground. New awnings are shown in place of the blue vinyl ones now covering the storefronts at 402 W. 11th.
An 800-sq.-ft. patio is also planned for the building’s frontage along 11th St.:
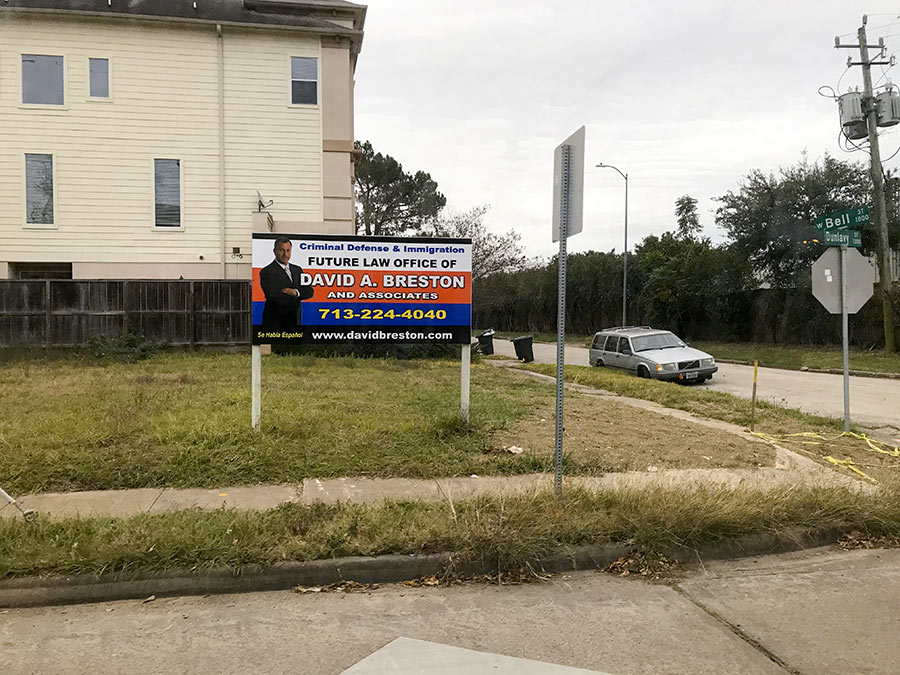
Here’s the first sign of the new law office that plans to migrate to the corner of Dunlavy and W. Bell St., right behind the River Oaks Plaza shopping center. A Swamplot reader reports that a notice announcing the pending presence of David A. Breston and his Associates went up on the 1820 W. Bell property on New Years Eve. The law firm’s current office is on the corner of Main and Preston streets downtown.
In the portion of River Oaks Plaza directly across W. Bell St. from the site are the former Mama Fu’s and VERTS Kebap locations, now being remade into a new Café Ginger.
Photo: Swamplot inbox
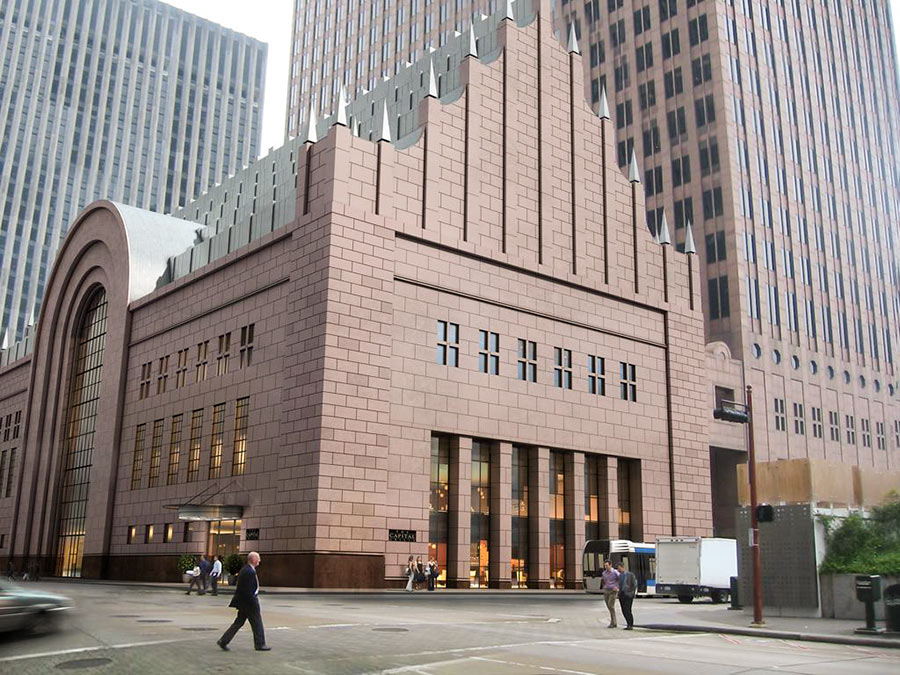
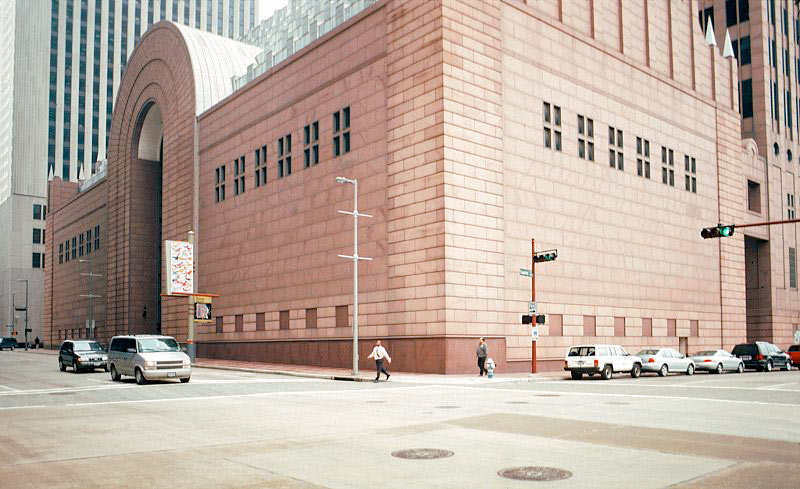
New renderings released by Sydness Architects show the street-level changes planned for the Bank of America Center, which sits across the street from Jones Plaza on one side and Philip Johnson’s other notable downtown office tower, Pennzoil Place, on the other. Last fall, building owner M-M Properties announced plans to remove the mummified 2-story Western Union building that had been encapsulated within the Bank of America Center’s northeast quadrant since 1983 (see photo above).
Windows and doors are shown added to the skyscraper along Capitol and Louisiana streets — in 2 of the walls that once entombed the telegram building. The rendering at top shows the reconfigured view from outside Jones Hall, with new 2-story openings facing Capitol St.
Only one new street-level entrance is clearly shown in that rendering, however: the awninged door to a new restaurant along Louisiana St. That restaurant is planned for a portion of the former Western Union building’s ground floor in the northeast corner of the Bank of America Center:
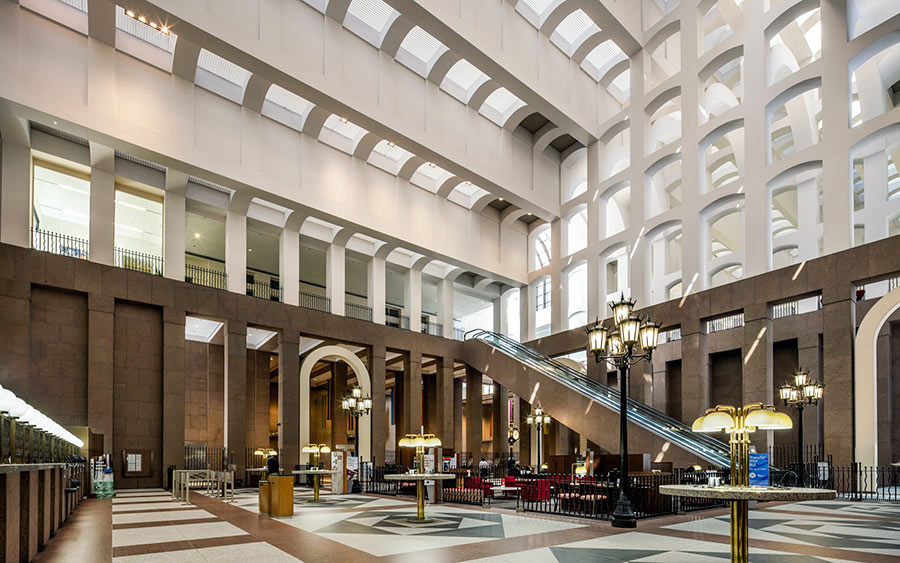
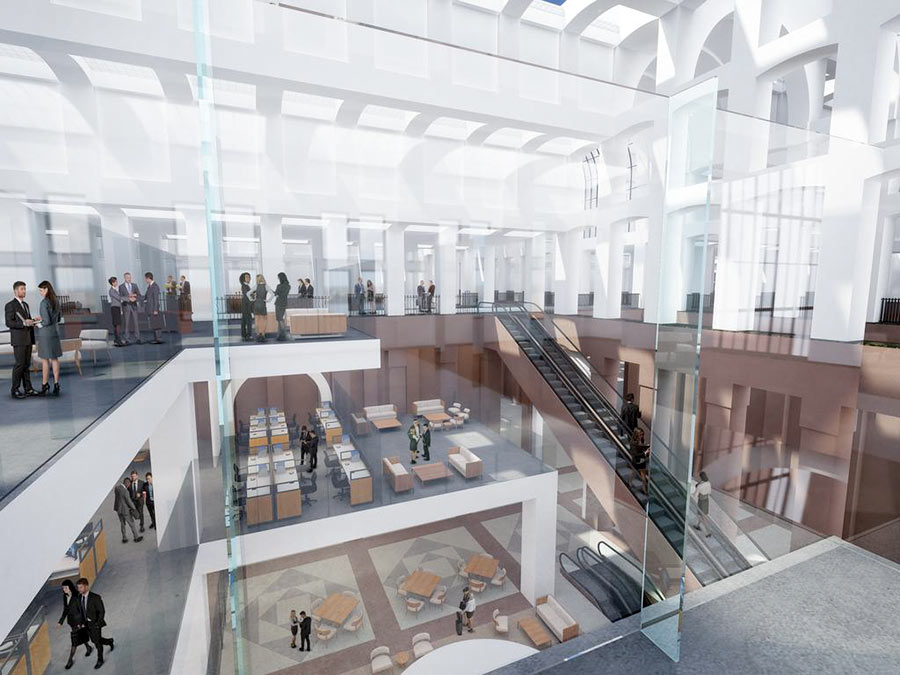
Quick, what’s the most vaulted bank in all of Houston? Easy: the lofty Bank of America branch on the ground floor of the Bank of America Center at 700 Louisiana St. Downtown (pictured at top) — so grand, so postmodern, so . . . unleasable. Philip Johnson designed the 12-story high banking hall to resemble “a sixteenth-century Dutch guild hall, albeit one scaled to be seen from the freeway at sixty miles per hour,” writes Joel Warren Barna in a history of the project included in The See-Through Years. But now big changes are planned for that empty space:
“We’re just going to kind of slip in these two floor slabs,” Jeff Sydness of Sydness Architects tells the Chronicle’s Katherine Feser. Sydness was hired by M-M Properties to reconfigure the lower levels of the 56-floor tower, which was built in 1983. So: Lower ceilings ahoy! New mezzanines are now being planned to colonize the banking hall’s towering overhead emptiness. The new structures, edged with glass walls, will fill much of that air-conditioned but unused airspace with workstation- and cubicle-ready office platforms:
THE ROCKY MOUNTAIN–THEMED BREWERY COMING TO GARDEN OAKS’ BEER ROW 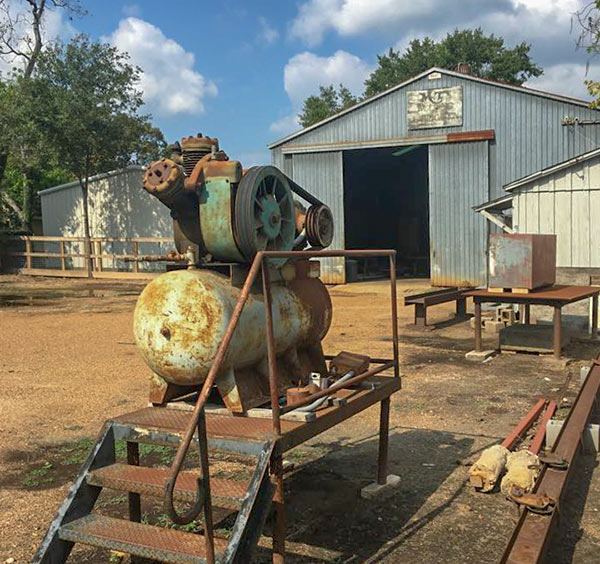 Construction began earlier this month, reports Jen Para, on a 1,600-sq.-ft. brewhouse for Walking Stick Brewing Co. in Garden Oaks. Also on tap for the 16,948-sq.-ft. site at 957 Wakefield Dr., pictured above from the back, which faces Judiway: a 3,600-sq.-ft. bar and patio featuring the brewery’s 7 beers, each of which is named after a peak in the Rocky Mountains. Walking Stick will sit directly across the street from the volleyball courts at Wakefield Crowbar and its neighboring Great Heights Brewing Co. microbrewery. Petrol Station is at the end of the block, at Golf Dr. [Houston Business Journal] Photo: Walking Stick Brewery
Construction began earlier this month, reports Jen Para, on a 1,600-sq.-ft. brewhouse for Walking Stick Brewing Co. in Garden Oaks. Also on tap for the 16,948-sq.-ft. site at 957 Wakefield Dr., pictured above from the back, which faces Judiway: a 3,600-sq.-ft. bar and patio featuring the brewery’s 7 beers, each of which is named after a peak in the Rocky Mountains. Walking Stick will sit directly across the street from the volleyball courts at Wakefield Crowbar and its neighboring Great Heights Brewing Co. microbrewery. Petrol Station is at the end of the block, at Golf Dr. [Houston Business Journal] Photo: Walking Stick Brewery
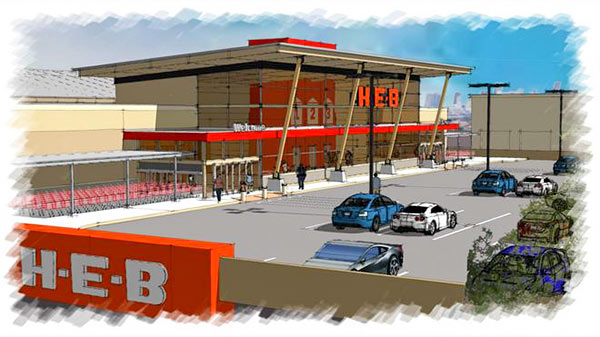
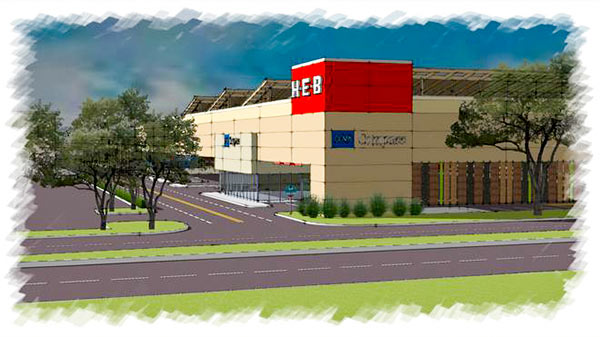
The first ever H-E-B with a skybridge connection to a neighboring JCPenney is indeed on its way to Meyerland Plaza. The grocery chain’s new 95,000-sq.-ft. building will replace its previous store at South Braeswood and Chimney Rock, which flooded during Harvey. Some of the land that the H-E-B is taking over is occupied now by the BBVA Compass bank branch building at the mall-turned-shopping-center’s northwest corner, although the store will extend back all the way to the existing JCPenney, far southeast of where the bank branch sits now.
The rendering at top shows the grocery store’s second-story entrance; like the new stores under construction in Bellaire and the Heights, this one will sit on top of a parking deck. The second rendering shows the structure fronting a driveway that heads into Meyerland Plaza from Beechnut St. A replacement BBVA Compass branch is planned inside the new complex.
Below, a view of the store’s reinforced northwest corner just across Endicott from an off-camera Chick-fil-A on the right:
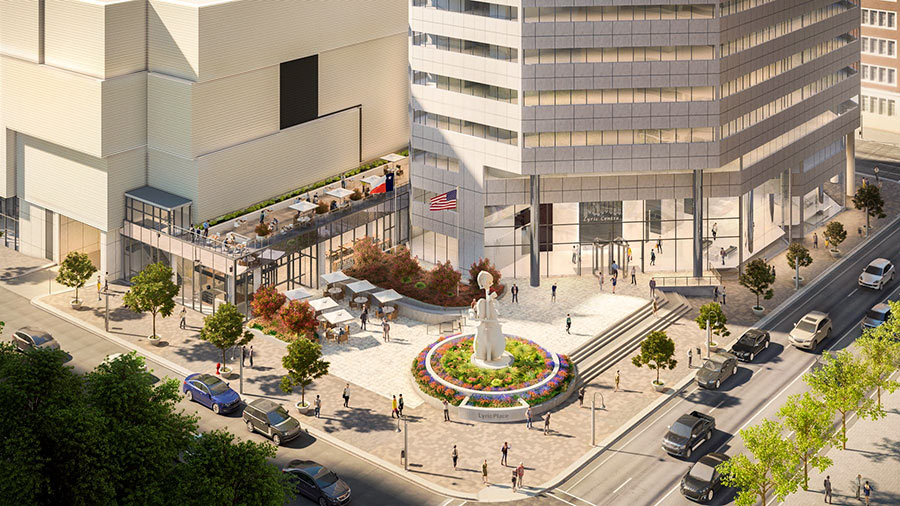
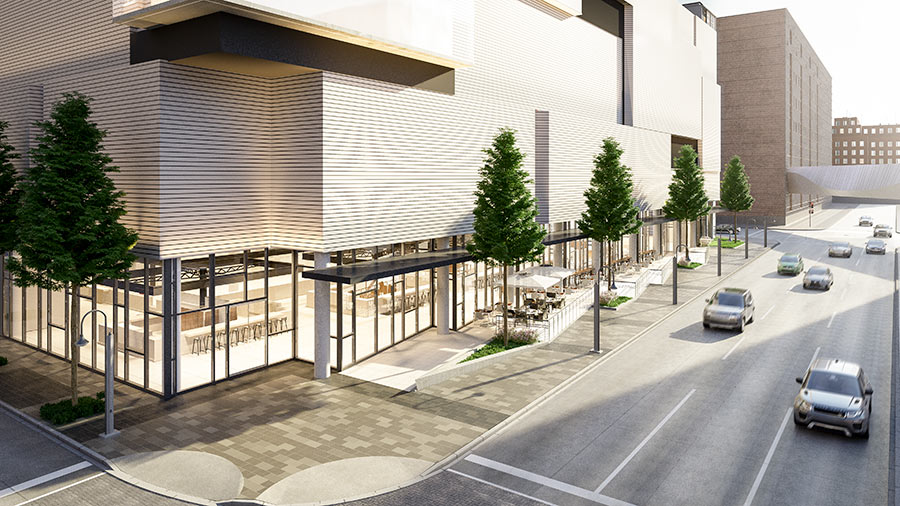
Renderings now up on Lyric Market’s new website reveal more of what’s planned for the parking-garage food hall. The image at top shows David Adickes’s self-playing cello sculpture ascended atop a new pedestal at the corner of Smith and Preston streets. Behind the artwork, outdoor seating and what the website describes as a private terrace back up to the food hall’s main entrance. The new structure, currently under construction, is shown on the left of that rendering — adjacent to the existing Lyric Centre office tower.
Here’s a full view of the completed parking garage from across the intersection of Preston and Louisiana:
COMMENT OF THE DAY: LET THE COLLEGE STATION LAND RUSH BEGIN! 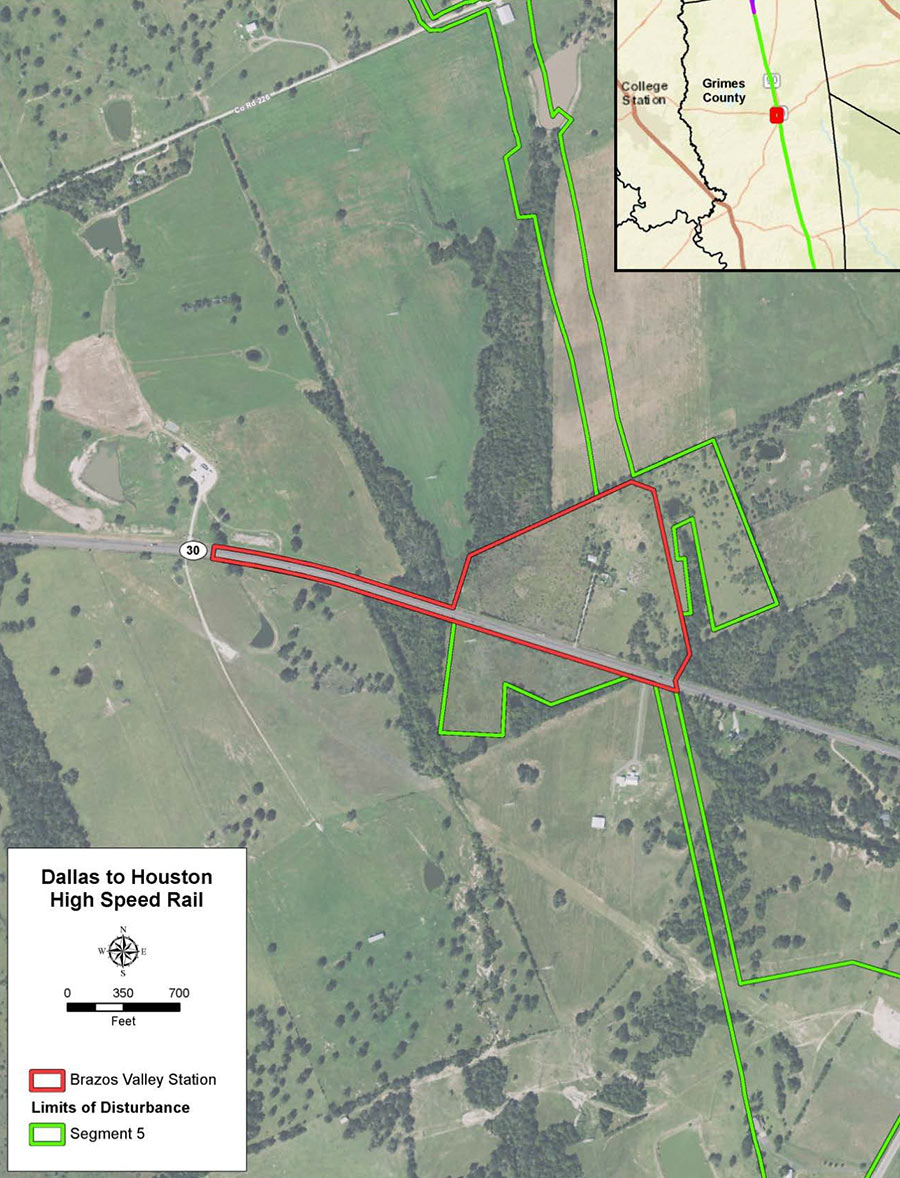 “The station in Roans Prairie is a developer’s dream: high-speed rail, new I-14 interstate, and miles and miles of undeveloped land. The master-planned communities will start popping up in no time. Work in the city (Houston or Dallas) and live out in the country on your acreage homestead. Just wait, the Bryan-College Station-Huntsville MSA will see the fastest population growth in the entire nation for years and years to come.” [Thomas, commenting on Proposed High-Speed Rail Line’s Bryan—College Station Station Would Be 27 Miles East of Texas A&M] Map of proposed Brazos Valley Station: Federal Railroad Administration
“The station in Roans Prairie is a developer’s dream: high-speed rail, new I-14 interstate, and miles and miles of undeveloped land. The master-planned communities will start popping up in no time. Work in the city (Houston or Dallas) and live out in the country on your acreage homestead. Just wait, the Bryan-College Station-Huntsville MSA will see the fastest population growth in the entire nation for years and years to come.” [Thomas, commenting on Proposed High-Speed Rail Line’s Bryan—College Station Station Would Be 27 Miles East of Texas A&M] Map of proposed Brazos Valley Station: Federal Railroad Administration
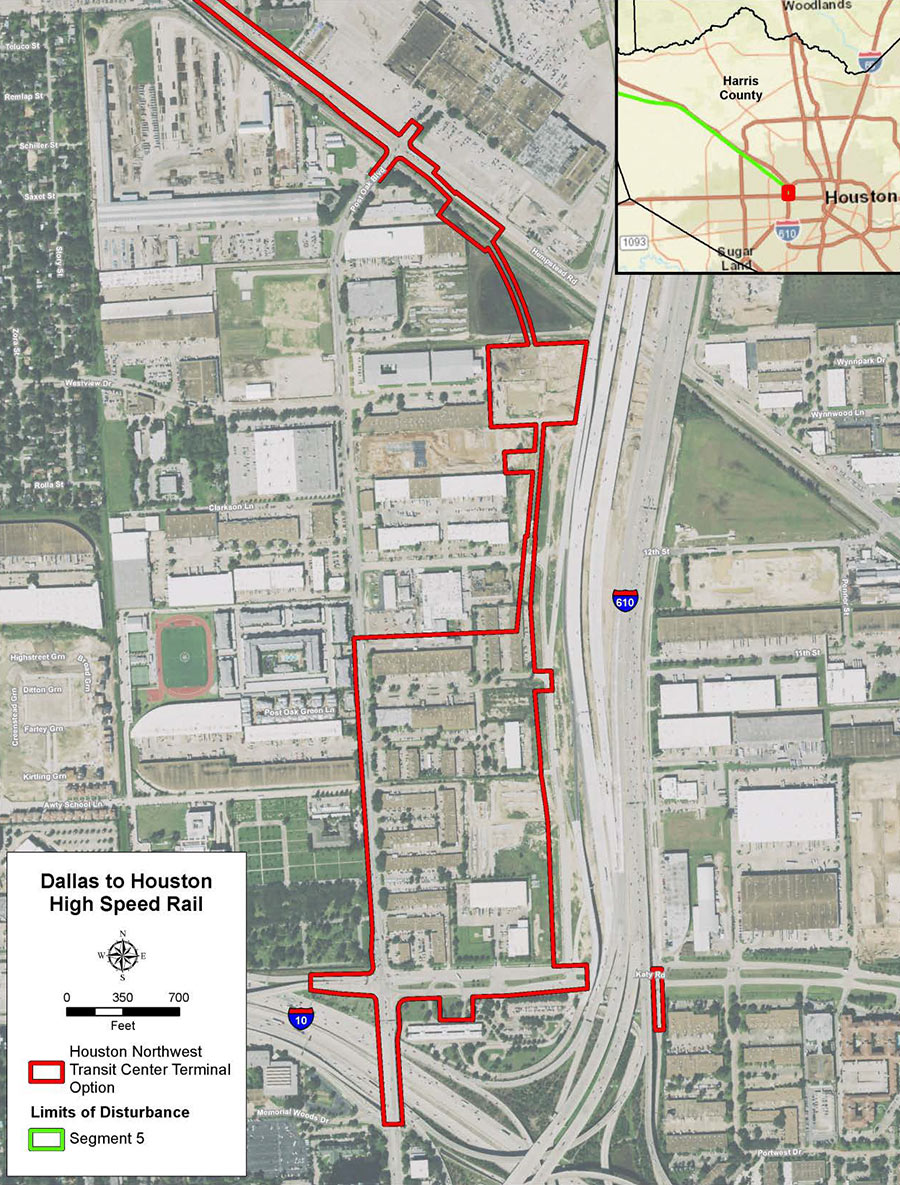
One of these 3 spots revealed in a report from the Federal Railroad Administration will be the planned site for the Houston-Dallas high-speed rail line’s Houston terminal. All 3 are near the intersection of the 610 Loop and the BNSF rail tracks that run parallel to Hempstead Rd. just south of 290.
In the map at top, the station takes the land directly north of the Northwest Transit Center, where an industrial complex home to Icon Electric, Engineering Consulting Services, and others exists now. Hempstead Rd. is shown fronting Northwest Mall at the top of the plan.
Another proposal puts the station in the spot where the mall is now:
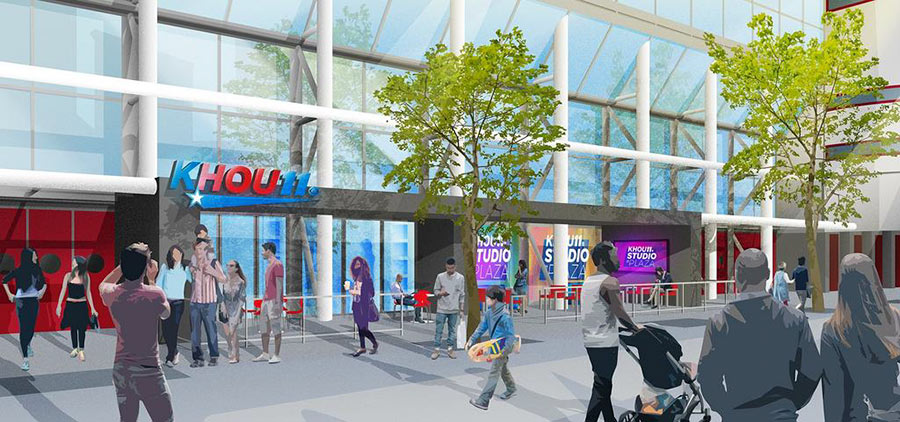
KHOU is showing a rendering of the new Downtown satellite studio it plans to open in a storefront space that’s part of Avenida Houston, the collection of restaurants and entertainment venues Houston First has been corralling into the George R. Brown convention center’s expanded frontage along Avenida de Las Americas. The 780-sq.-ft. studio will be KHOU’s first venture out into the city since its mid-Harvey retreat to UH. It’s expected to open next March at 1001 Avenida de Las Americas and will be used for portions of the station’s programming.
The rendering shows tables and chairs placed in a cordoned-off area outside the studio’s storefront. According to the organization’s press release, the teevee station’s new pied-à -terre “will have the flexibility to open on to the plaza, enabling reporters to directly engage with the public.â€
- Houston First and KHOU Announce Partnership to Open Network Satellite Studio Along Avenida Houston [Houston First]
- Previously on Swamplot:Â KHOU Won’t Drop Anchor Again at Floody Allen Pkwy. Studios, Will Seek Higher Ground;Â Where George R. Brown Has Gone Red in the Face from All the Downtown Convention Center Work
Image: Houston First

