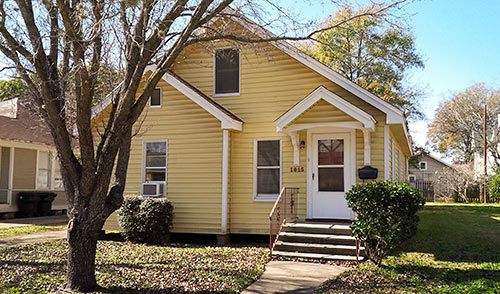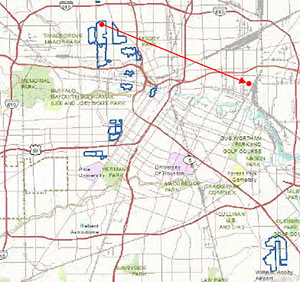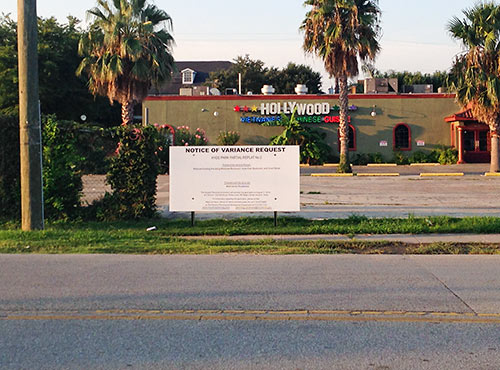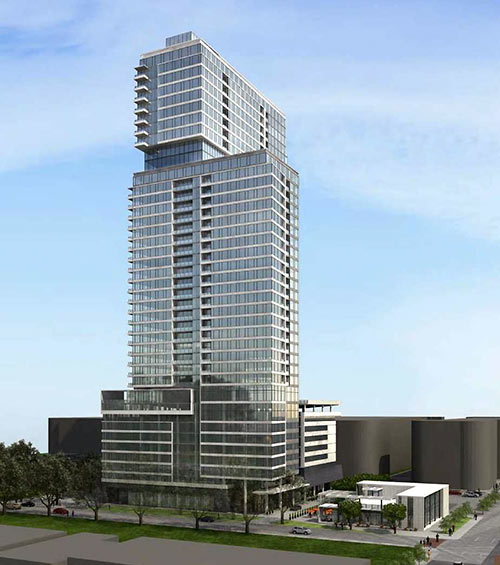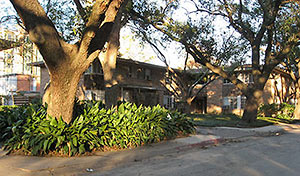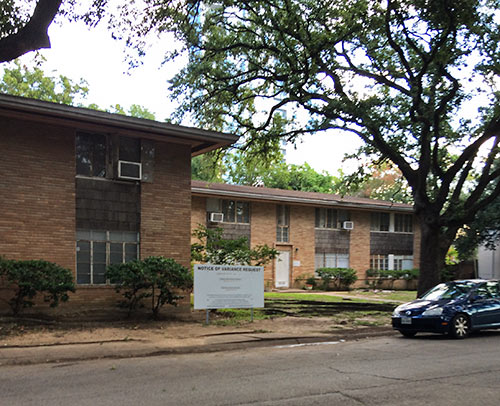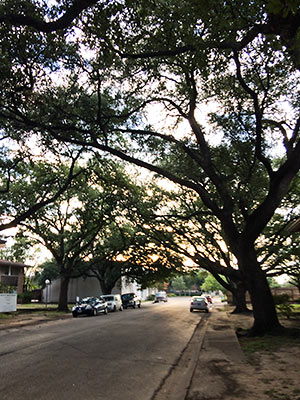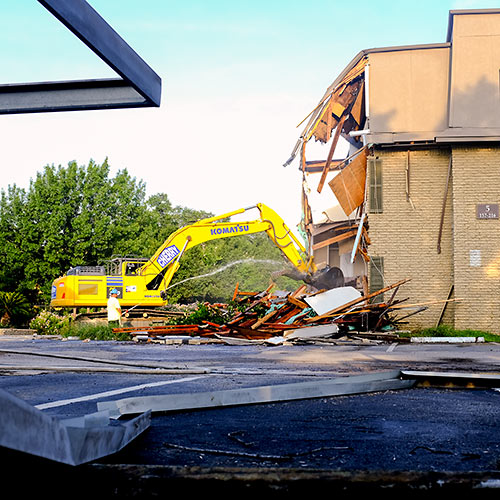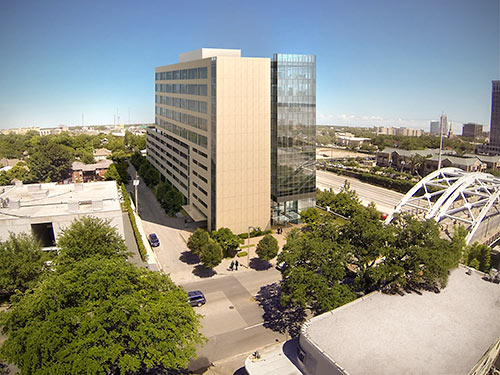
Here are a few views of the 11-story spec office building planned for the north side of the Montrose Blvd. bridge over the Southwest Fwy., across the street from Kam’s Fine Chinese Cuisine. And yes, it appears developers Griffin Partners really do intend to call the inside-the-Loop project Bridgeview Crossing. The design by Kirksey Architecture includes a single 1,500-sq.-ft. retail space facing Montrose, but the rest of the building at 4503 Montrose Blvd. is all business: 5 floors of office space sitting on top of a 6-level parking garage.
The design’s surface treatments, however, play down that simple offices-over-cars division, presenting instead a glassy-and-griddy front to Hwy. 59 on the south:


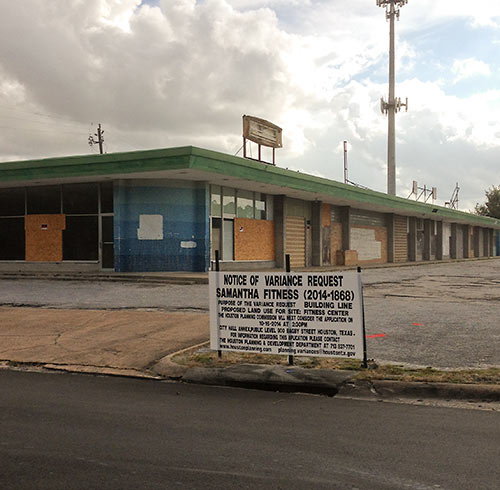
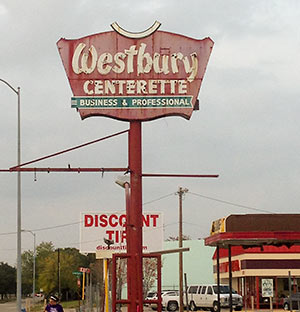
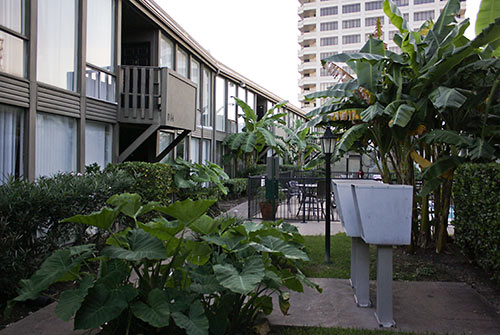
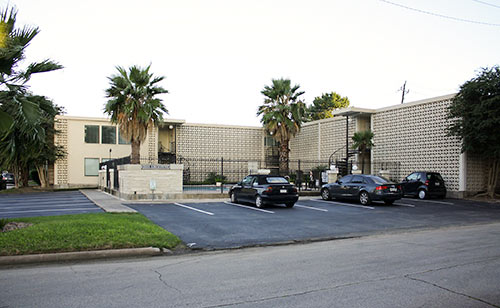
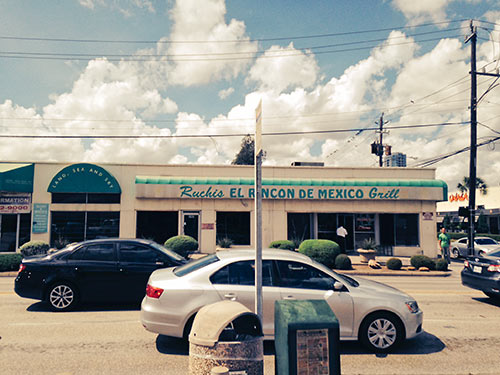
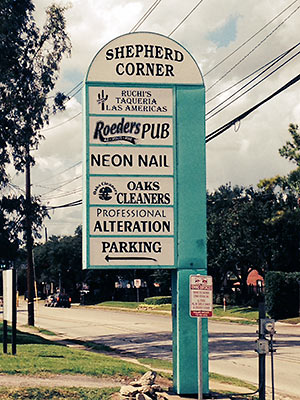
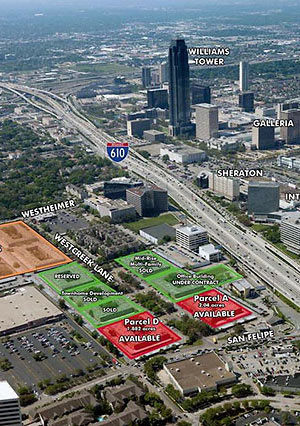 Themed-residence developer Randall Davis is planning another Galleria-area condo project, and it looks like this one won’t have to
Themed-residence developer Randall Davis is planning another Galleria-area condo project, and it looks like this one won’t have to 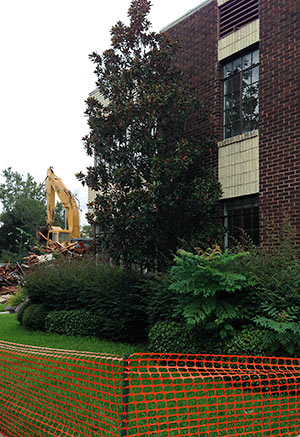 Demolition crews turned the Josephine Apartments into a dusty pile of rubble yesterday (as seen in Swamplot’s on-the-spot
Demolition crews turned the Josephine Apartments into a dusty pile of rubble yesterday (as seen in Swamplot’s on-the-spot 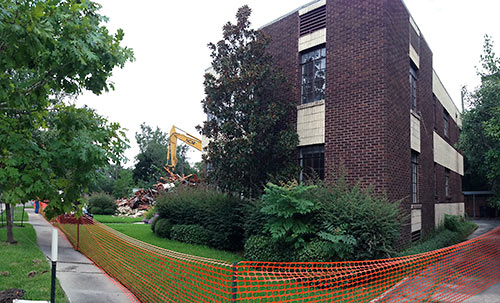
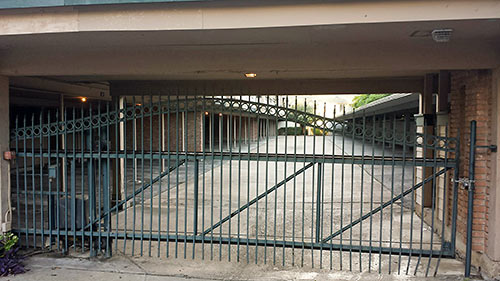
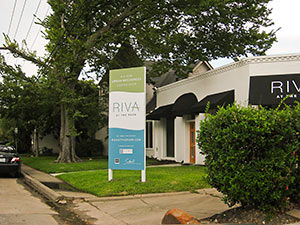 There’s a sign up in front of the former dentist’s office and bridal shop structure at 3327 and 3331 D’Amico St., tucked into the northern edge of the Villas at River Oaks (formerly Rincon) apartments on Dunlavy St. just south of Allen Pkwy. Sugar Land homebuilder Christopher Sims bought the properties in April; a logo for his Sims Luxury Builders, along with one for the probable architect, the Mirador Group, appear on a sign that went up on the 20,192-sq.-ft. lot last week, advertising a new midrise building named Riva at the Park. A website for the new development greets mailing-list signups with
There’s a sign up in front of the former dentist’s office and bridal shop structure at 3327 and 3331 D’Amico St., tucked into the northern edge of the Villas at River Oaks (formerly Rincon) apartments on Dunlavy St. just south of Allen Pkwy. Sugar Land homebuilder Christopher Sims bought the properties in April; a logo for his Sims Luxury Builders, along with one for the probable architect, the Mirador Group, appear on a sign that went up on the 20,192-sq.-ft. lot last week, advertising a new midrise building named Riva at the Park. A website for the new development greets mailing-list signups with 