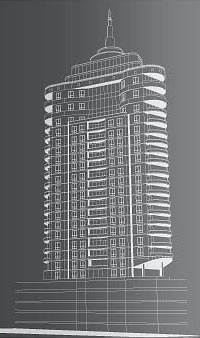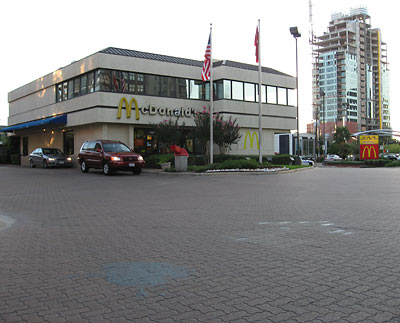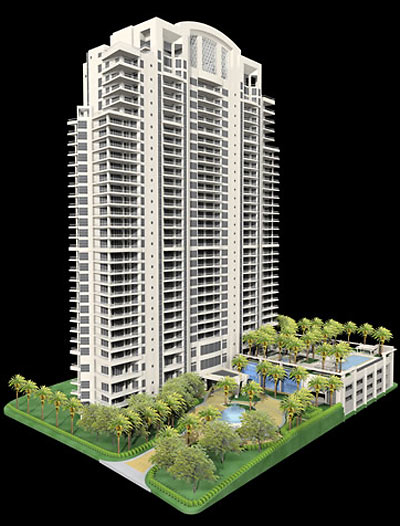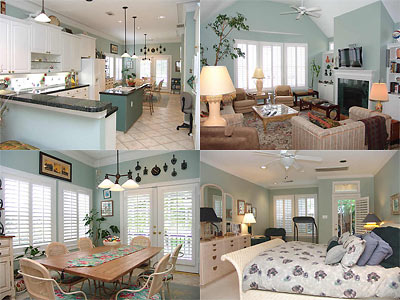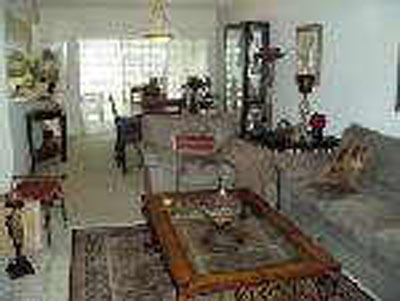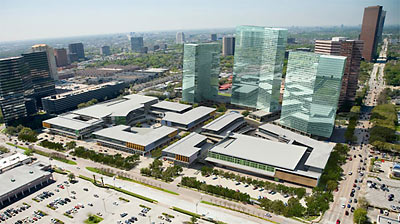
Having trouble leasing upscale retail space in your giant mixed-use redevelopment project? No prob. Just build sleek new quarters for your existing tenants first. When they move, demolish their old building and build your new project in its place. Somebody else has gotta sign up by then, right?
The Houston Business Journal gives some details of Wulfe & Co.’s plans at the Galleria-area Boulevard Place:
The first building will rise at the project’s southern boundary, at the northwest corner of Post Oak Boulevard and Ambassador Way. The 70,000-square-foot building will house seven tenants currently in the Pavilion on Post Oak and Fashion Place retail centers that are relocating to Blvd Place — including Cafe Annie, Americas and Hermes. Once the tenants move, the older retail centers will be demolished and the remainder of Blvd Place will go under construction.
Retail, of course, is just part of the picture. There’s a hotel, condos, and an apartment building in the project . . .
Wulfe would not disclose the hotel name because the hospitality company wants to make the announcement, probably in about a month. However, he did reveal that the 225-room luxury hotel will include 175 to 200 high-end condominiums on the upper floors.
Wulfe also said it is “pretty definite” that the apartment building will be developed by Houston-based Hanover Co. An industry source says Hanover plans to buy Wulfe’s land for a 55-story apartment tower, making it the second-tallest building in the Galleria area behind the Williams Tower.
But what about the rest of that retail?
Whole Foods Market Inc. announced last year that it will build a 78,000-square-foot flagship store at the southwest corner of Post Oak and San Felipe. There are currently no other new tenants signed.
No other new tenants signed? That leaves just over 350,000 square feet of planned retail space in the development still available. No word in the article either about the 120,000 square feet of boutique office space, mostly on two stories above the retail. And construction is scheduled to start next month.
Wulfe joked at last week’s Commercial Real Estate Women luncheon that come Oct. 1, “somebody’s going to be shoveling something” at the site . . .
After the jump: renderings of that superbig, supermod Whole Foods that ate Eatzi’s, plus more Boulevard Place images.
CONTINUE READING THIS STORY
