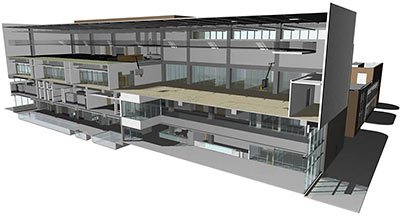
Out from Kirksey: new interior renderings of the built-and-named-by-Tellepsen YMCA now going up Downtown.

Out from Kirksey: new interior renderings of the built-and-named-by-Tellepsen YMCA now going up Downtown.

In a letter demonstrating the virtues of direct and forthright language, HISD has notified the owners of 8 homes on Glenloch St. in Glenbrook Valley that the new Lewis Elementary School will eat up their property:
This letter is to inform you that growth in Houston has created a serious shortage of permanent space within the Houston Independent School District (“HISD”). In a response to this need for space necessary to provide the best education for our children in your area, HISD will be replacing the Lewis Elementary School facility and it will be necessary to expand the existing school site.
The Superintendent of Schools has recommended, and the HISD Board of Education has designated, a tract of land for this expansion. This tract includes property you may own (see attached map).
THE RICHMOND LIGHTS SHALL NOT BE MOVED Deputy director Emily Todd lists the “guiding principles” behind the Menil’s planned expansion for the Chronicle‘s Douglas Britt: “Just going down the list: environmentally sustainable design principles; no alteration to the original museum buildings or the Cy Twombly (Gallery); the Dan Flavin/Richmond Hall installation cannot be relocated. … The relationship between the Menil buildings to the Rothko (Chapel) and the Byanztine Chapel have to be taken into account – something that is so beautiful. The … scale, ambience and residential quality of the neighborhood is of paramount importance, which I think is sweet. Any new buildings in the immediate vicinity of the president buildings will be of the scale of the Cy Twombly Gallery. Significant trees will be preserved, and building on an outdoor environment that encourages visitors and especially families, which you see if you come over here on the weekends.” [Arts in Houston; previously in Swamplot]
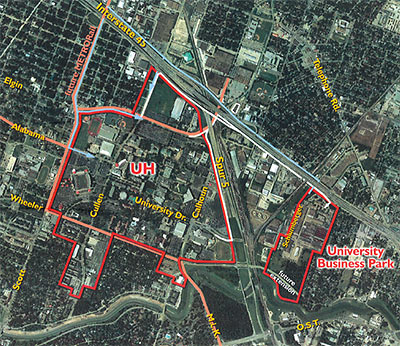
The University of Houston has been given the go-ahead by the system’s Board of Regents to negotiate the purchase of the University Business Park, the 69-acre former Schlumberger Technologies corporate headquarters complex that faces I-45 South, just east of UH’s central campus.
The university currently leases 150,000 square feet in the business park, for offices “and other uses.” The new campus extension would be used for academic and research programs, administrative offices, storage, “industry partnerships,” and other functions. And it comes with 30 acres of vacant land.
UH has already completed the purchase of an adjacent 5-acre site, for about $2.5 million:

The firm of British architect David Chipperfield has been selected to design a master plan for the expansion of the Menil Collection campus. What’s to be added?
Those facilities include the Menil Drawing Institute and Study Center, an auditorium, a café, additional space for Menil archives and buildings devoted to the work of individual artists.
The Menil Foundation is also interested in developing “income-producing properties” along the coming Richmond rail line, reports Douglas Britt in the Houston Chronicle.
Fitting in so many new buildings, of course, will be a lot easier once the Menil decides which of its many neighboring properties it wants to knock down. And owning 30 acres in the area means there are plenty of possibilities!
Which will go first? The gray-washed arts bungalows? The small rental properties? Richmond Hall? Richmont Square?
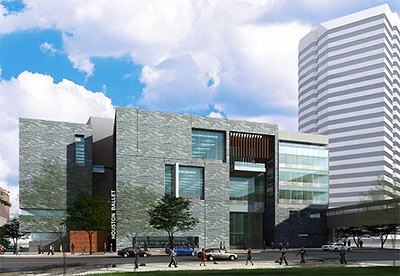
It’s been obvious for some time that economic conditions and credit problems have placed a giant question mark next to almost every major proposed new development in town. But it sure is fun to revisit them one by one!
A week after Swamplot posted renderings of the new building the Houston Ballet has been planning for a Downtown block near the Wortham Center it bought last year, the Houston Press‘s Richard Connelly made some inquiries with Houston Ballet PR manager Melissa Carroll about the building. In reply came this very brief message:

What’s the Houston Ballet’s new $53 million, 120,000-sq.-ft. Downtown headquarters building going to look like? Two renderings of the 6-story building planned for the block between Smith, Louisiana, Congress, and Preston Sts. have appeared on an architecture website based in the U.K.
A connecting skybridge would prevent tutus from wilting on the long journey between the new ballet practice facilities and the Wortham Center, which is catty-corner to the site. The new building will also house the ballet’s offices and wardrobe shop, as well as the the Ben Stevenson Academy.
The two views of the building don’t exactly gibe — a likely sign that the design is not final:
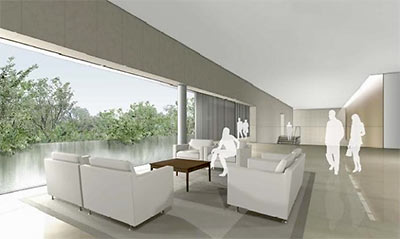
Now available on the Asia Society website, amid pix of dragon dancers and Yao Ming shoveling dirt at the groundbreaking last spring: 2 more renderings of architect Yoshio Taniguchi’s design for the society’s new 38,000-sq.-ft. Texas Center in the Museum District.
The view from Southmore St. at Caroline, in 2010:
DOWNTOWN WAITING ROOM Architect Lawrence Speck of Page Southerland Page, architect of the Christ Church Cathedral’s John S. Dunn Outreach Center at Prairie and San Jacinto: “We went to other places that were serving the homeless in Houston and spoke with people. Gosh, they have all the time in the world. They’re very happy to talk to you. One thing that we learned that had not been handled well in Austin was that a whole lot of their lives are about waiting. They’re waiting for the meal; they’re waiting for an appointment; they’re waiting for friends to show up; and there’s no place to hang out. They are constantly being moved or jostled. So on the north side of Dunn center, we built a lot of space for just hanging out. There’s a very deep arcade—about 12 feet deep. It’s got ceiling fans. It’s shady. It’s cool. Then there’s a little buffer of green space, which is very, very important because that makes them not feel like they’re on the sidewalk. . . . Another thing that’s good about the arcade is that it’s on the church’s turf, and so the hotels and the condos and the other office buildings down there feel much more comfortable with the homeless people being in their neighborhood than they did before.” [Architectural Record]
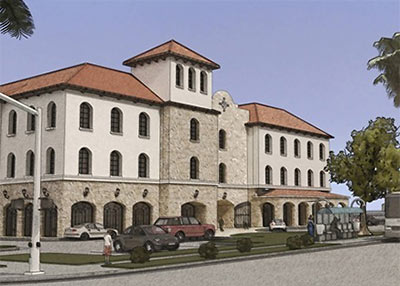
The Christus Foundation for HealthCare appears to be hawking two distinct visions for the family health center it hopes to build at the corner of Fannin and McGowen in Midtown. That’s the same location where the complex that contained the Fu Kim Grand Palace Restaurant was torn down last year. On fundraising materials for the San José Clinic — a charity clinic that currently operates across the street from Minute Maid Park Downtown, and which will move into the new center in Midtown when it’s completed in 2010 — there’s a rendering of what looks like a 3-story stucco Alamo-meets-UT mini-resort building set behind a parking lot.
But the Christus Foundation’s website features something entirely different on its Living the Legacy fundraising page:
Changes are coming to that stair-stepped, slit-windowed office building on the south side of the Gulf Freeway just south of Lockwood and Elgin, recently vacated by Sterling Bank. It will soon have a whole lot more glass — and become Planned Parenthood’s local administrative headquarters:
Peter Durkin, president of Planned Parenthood of Houston and Southeast Texas, said the new building will be big: six stories and 75,000 square feet. He described the claim that the building will be the largest center of late-term abortions in the Western Hemisphere as “nonsense.”
Only one of the six floors will be for clinical space, he said. Most of the building, he said, will be used for administration and family planning.
Renovations on the former Sterling Bank building on the Gulf Freeway near the University of Houston will begin in November, and Planned Parenthood likely will relocate in early 2010.
A “conceptual drawing” of the renovated building . . . after the jump:
 Workers at Rice University are lifting 178 7-foot-by-7-foot bathroom pods into place in the two new student residences now under construction on campus. The pods, which arrived with all fixtures already installed, are meant to be among the “green” features of the new Duncan and McMurtry College buildings, say the designers. Because construction takes place offsite, the pods are expected to eliminate construction waste — as well as traffic to and from the site by subcontractors.
Workers at Rice University are lifting 178 7-foot-by-7-foot bathroom pods into place in the two new student residences now under construction on campus. The pods, which arrived with all fixtures already installed, are meant to be among the “green” features of the new Duncan and McMurtry College buildings, say the designers. Because construction takes place offsite, the pods are expected to eliminate construction waste — as well as traffic to and from the site by subcontractors.
The Rice pods were manufactured by Off Site Solutions in the United Kingdom and Kullman Buildings Corp. in New Jersey.
The pods’ outer shell is constructed of glass-reinforced plastic and connected to a steel frame. The interiors are all white with 9-foot ceilings, wall-hung plumbing fixtures, light fixtures and a smooth ceiling and wall finish. Installation requires being hoisted into place by a crane and just a handful of plumbing and electrical connections.
After the jump: an exciting bathroom-pod photo tour, including overhead views!
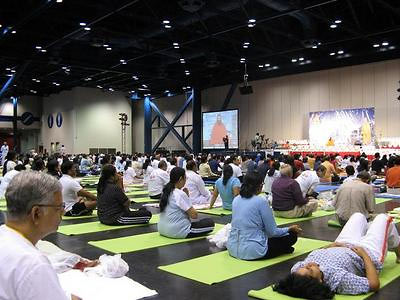
A groundbreaking ceremony was held Saturday for a $4.5 million yoga center on 60 acres in Rosenberg. Yoga guru Swami Ramdev announced the project on Wednesday during a 4-day-long yoga camp at the George R. Brown Convention Center.
The Press Trust of India reports that $4 million has already been raised for the project, including $2 million in 2 hours at a fundraiser held in Houston on July 18th:
The project includes a clinic to treat chronic ailments, housing for active seniors and retirees; a herbal garden, retreat centre, vedic Gurukul school for young children and a University.
Two people involved with the project said the center will open early next year.
Photo of Swami Ramdev yoga camp at George R. Brown: Keith Plocek, Houston Press
JUST ANOTHER HOUSTON HOMEBUILDER “But there are plenty of challenges to overcome first. To camp on the moon, astronauts need to be shielded from solar radiation. In a waterless environment every drop of H2O, including sweat and urine, must be recycled and purified. NASA engineers are sorting through dozens of possible models for the lunar outpost—from horizontal, aluminum cylinders to inflatable structures that are essentially giant, Kevlar-reinforced balloons.” [Smithsonian]

Forwarded by a helpful reader: an email from the Downtown Y that includes the above image of the new Downtown YMCA. The new building is planned for a site that’s just a knight’s jump away from the current 1941 building on Louisiana St., which is now slated for demolition.
The new site is on the block bordered by Travis, Milam, Pease, and Jefferson — currently a surface parking lot. However, the YMCA email says “a new location has not been purchased.” So can y’all please keep quiet about this so the sellers don’t raise their price and ruin the whole deal?
The image comes with a clear message about the building’s schedule, too! The email has a slightly looser concept of “now”: “Doors are scheduled to open,” it says, “by the end of 2010.”
After the jump, more images of the proposed new building . . . from Kirksey’s website.