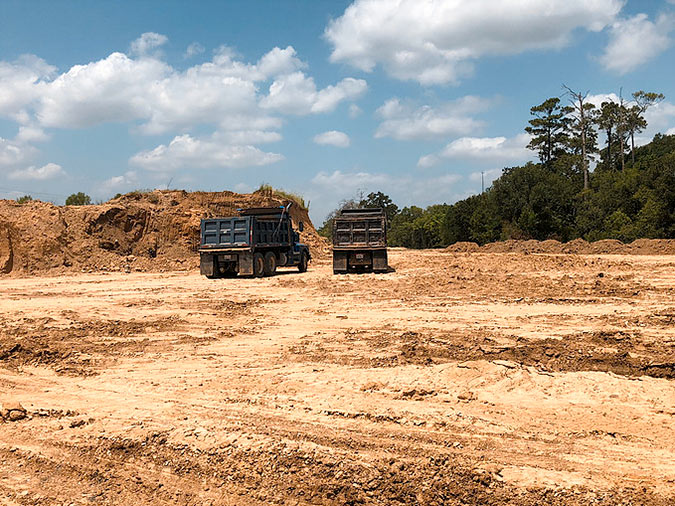
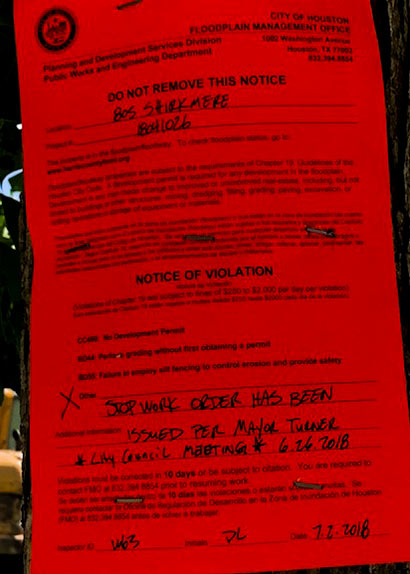
At last week’s city council meeting, Mayor Turner told residents that the Stanley Park subdivision now on the rise in the 100-year floodplain south of Timbergrove Manor “is currently on hold. I know Harris County Flood Control has put a hold on it. We have also put a hold on it to take a look at it.” But as of Monday morning, site work was still continuing on the 12-acre parcel — according to StopStanleyPark, an organization nearby residents set up to oppose the project — until the red tag pictured above was issued for it in the afternoon.
A pair of dump trucks, along with an excavator were the latest visitors to the job site at the end of Shirkmere Dr.:


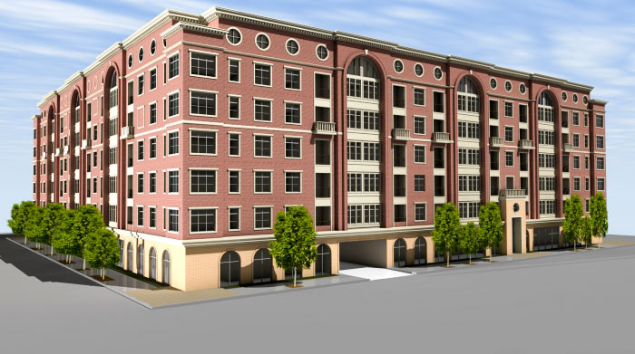
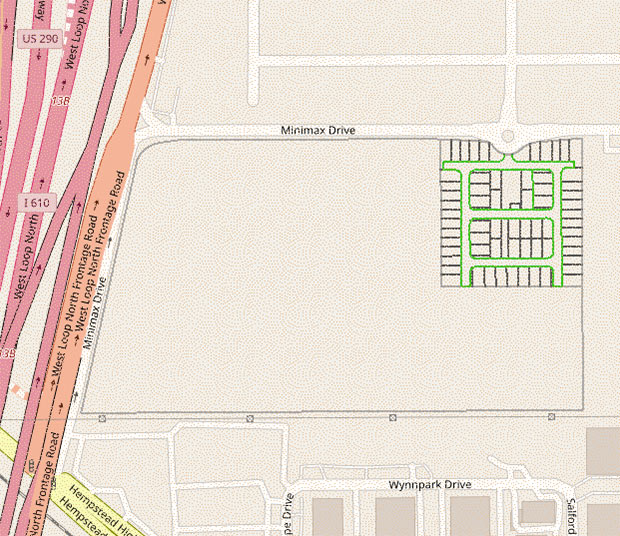
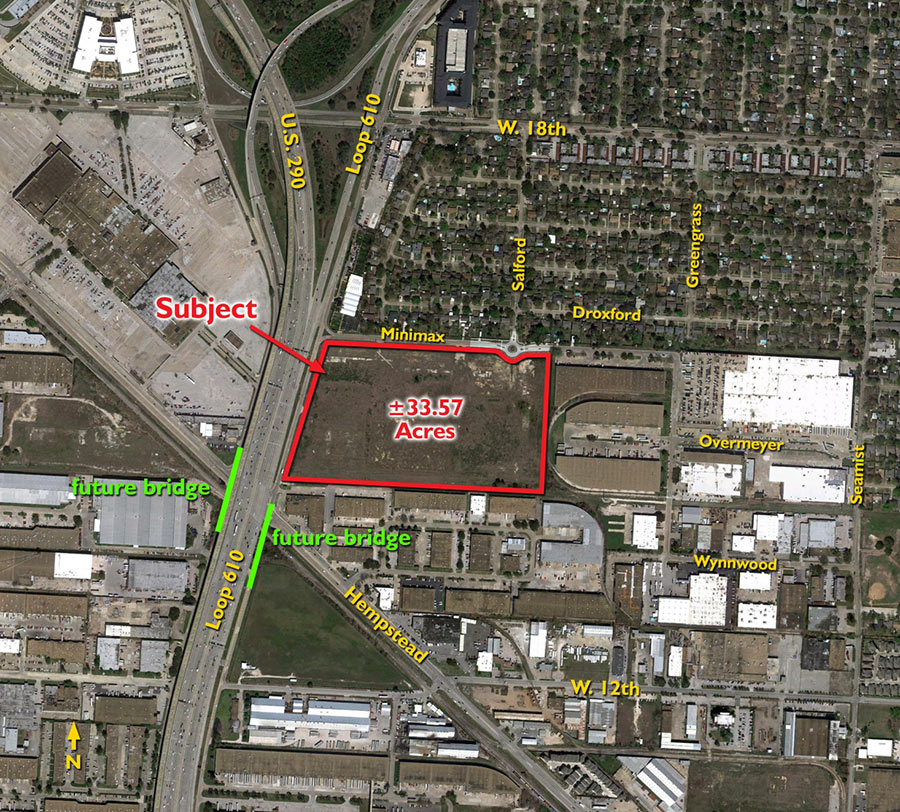
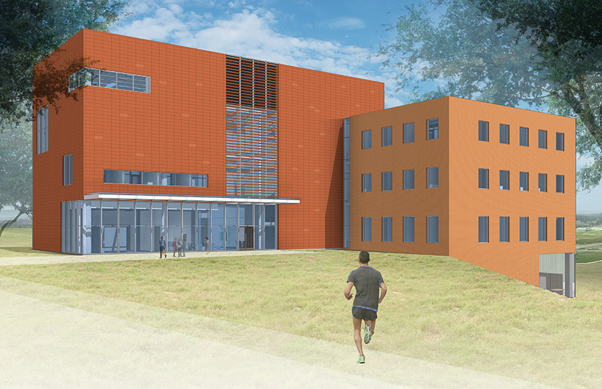
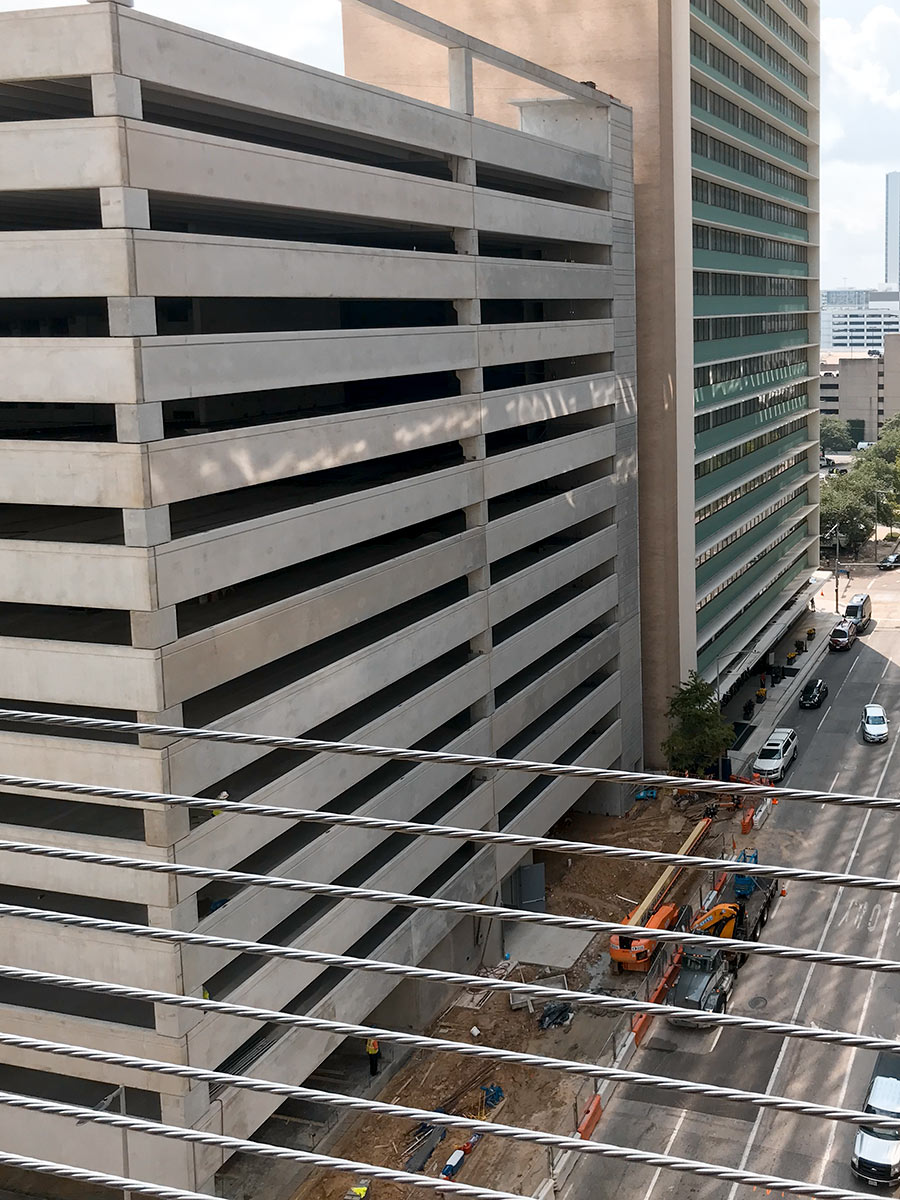
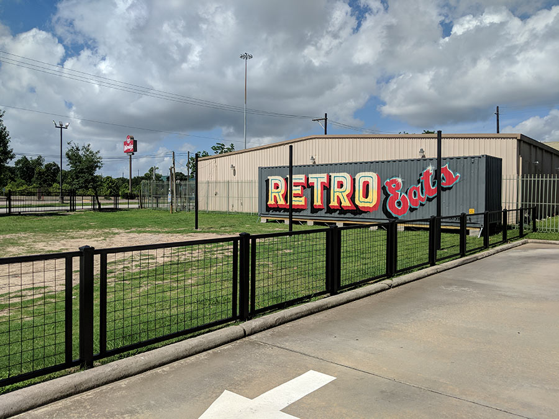
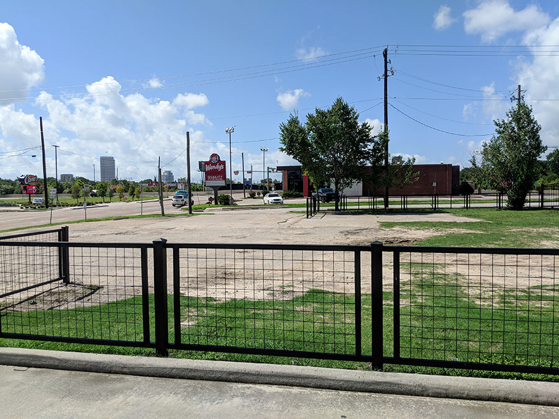
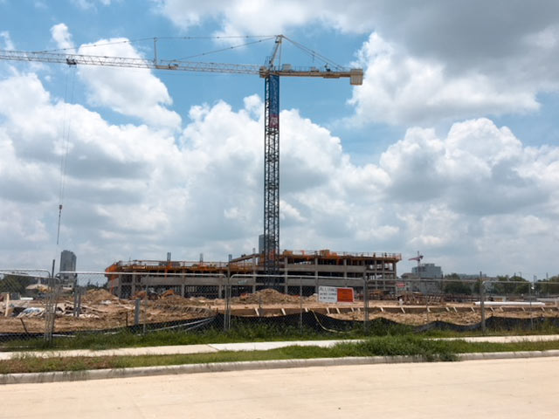
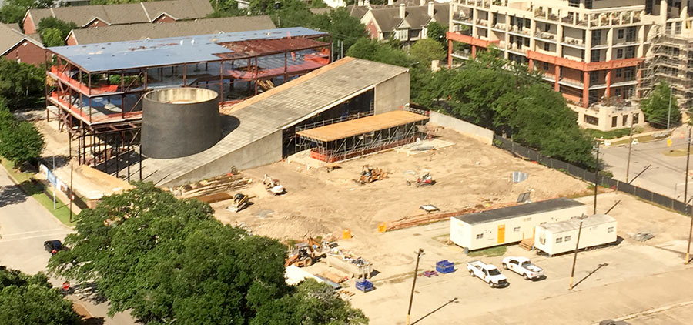
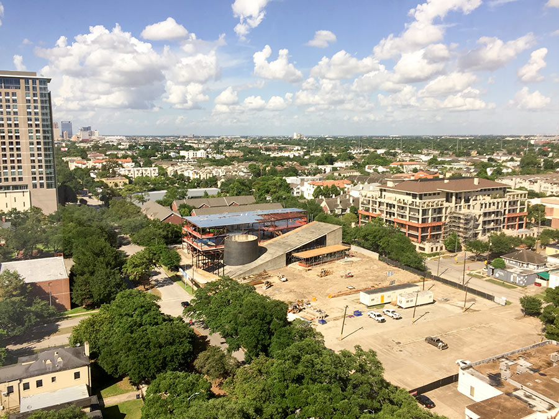

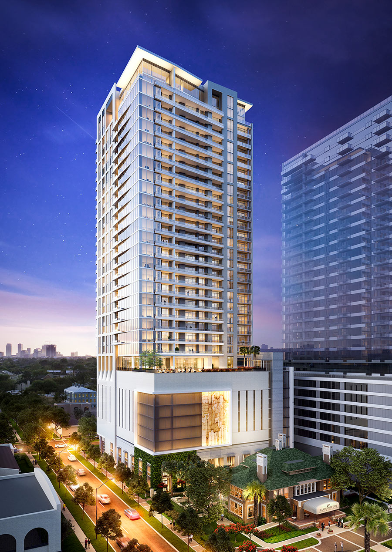
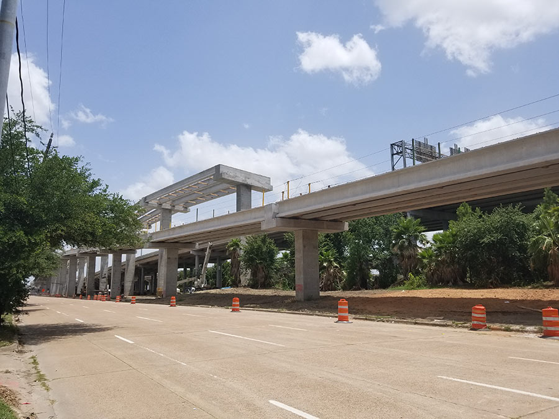
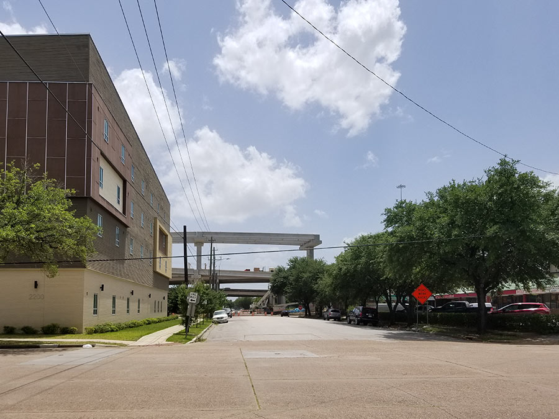
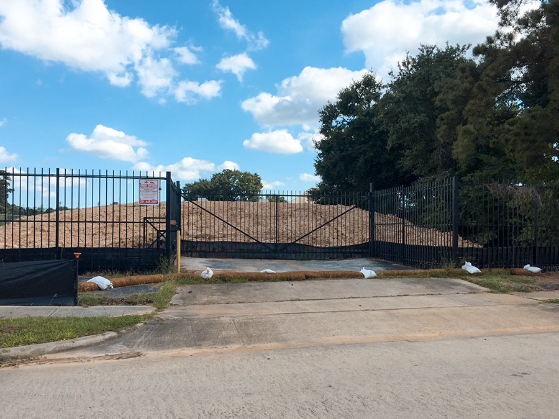
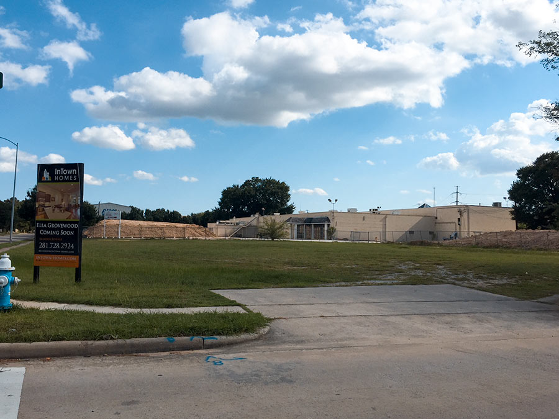
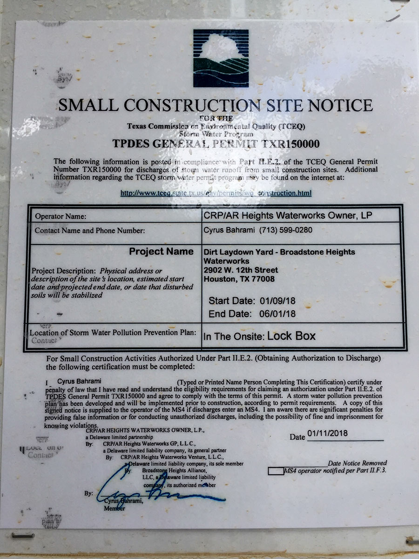
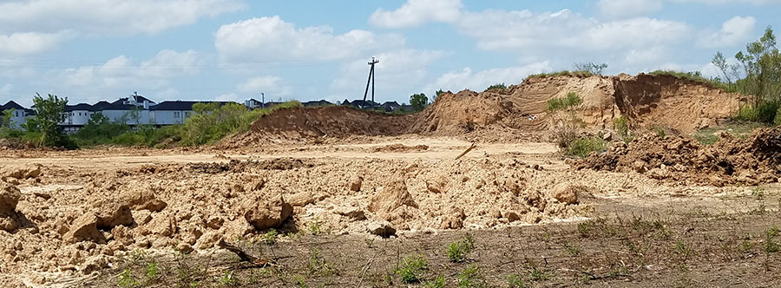
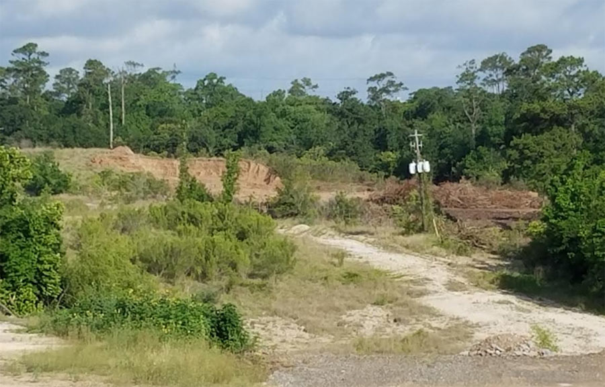
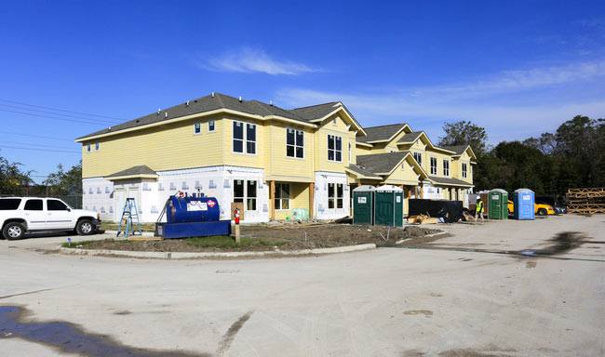 The Houston Housing Authority has finished building its first development in 10 years: the 154-unit Independence Heights Apartments. Situated at the southeast corner of Crosstimbers and N. Main St., the garden-style complex has units available to tenants who earn less than $41,500 per year and have qualified for public housing vouchers. (The median household income in Independence Heights is around $25,000.) Mayor Turner okayed the project back in November, 2016 — 2 months after he
The Houston Housing Authority has finished building its first development in 10 years: the 154-unit Independence Heights Apartments. Situated at the southeast corner of Crosstimbers and N. Main St., the garden-style complex has units available to tenants who earn less than $41,500 per year and have qualified for public housing vouchers. (The median household income in Independence Heights is around $25,000.) Mayor Turner okayed the project back in November, 2016 — 2 months after he