PASADENA’S TALLEST ABANDONED BUILDING COULD SOON COME CRASHING DOWN 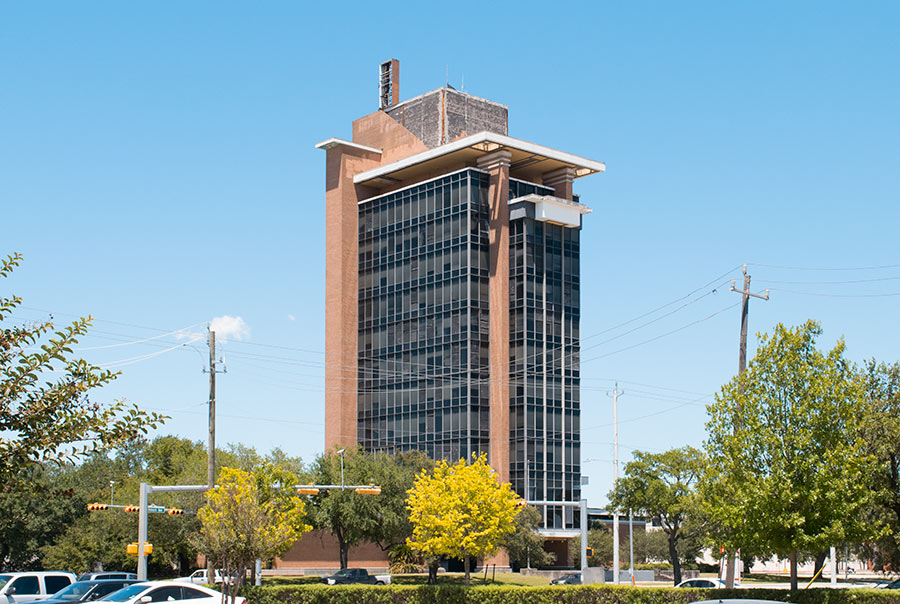 “A fitting symbol of Space Age industry and finance” — that’s how highly one First Pasadena State Bank brochure spoke of the firm’s new 12-story headquarters on Southmore Ave. after its construction in 1962. (Other local institutions agreed: for a while, its likeness showed up on Pasadena school report cards, reported Lisa Gray) Now, with the bank and all subsequent tenants long gone, the City of Pasadena is insisting in a lawsuit that the building’s owner tear the place down, or reimburse the city for doing so itself, reports the Chronicle. More than 10 year’s worth of code violations testify to the MacKie & Kamrath–designed structure’s unsoundness, claims the city. And a pile of citations issued over a slightly shorter period adds up to more than $65,000 (which officials seek to supplement with $1,000 per day as long as the building’s still standing in its current state). Inside the 2-story lobby, a fountain surrounded by curved glass walls has run dry. But on the outside, it’s still the tallest vacant building in town. [Houston Chronicle; more info] Photo of 1001 East Southmore Ave.: Patrick Feller [license]
“A fitting symbol of Space Age industry and finance” — that’s how highly one First Pasadena State Bank brochure spoke of the firm’s new 12-story headquarters on Southmore Ave. after its construction in 1962. (Other local institutions agreed: for a while, its likeness showed up on Pasadena school report cards, reported Lisa Gray) Now, with the bank and all subsequent tenants long gone, the City of Pasadena is insisting in a lawsuit that the building’s owner tear the place down, or reimburse the city for doing so itself, reports the Chronicle. More than 10 year’s worth of code violations testify to the MacKie & Kamrath–designed structure’s unsoundness, claims the city. And a pile of citations issued over a slightly shorter period adds up to more than $65,000 (which officials seek to supplement with $1,000 per day as long as the building’s still standing in its current state). Inside the 2-story lobby, a fountain surrounded by curved glass walls has run dry. But on the outside, it’s still the tallest vacant building in town. [Houston Chronicle; more info] Photo of 1001 East Southmore Ave.: Patrick Feller [license]
Office Buildings
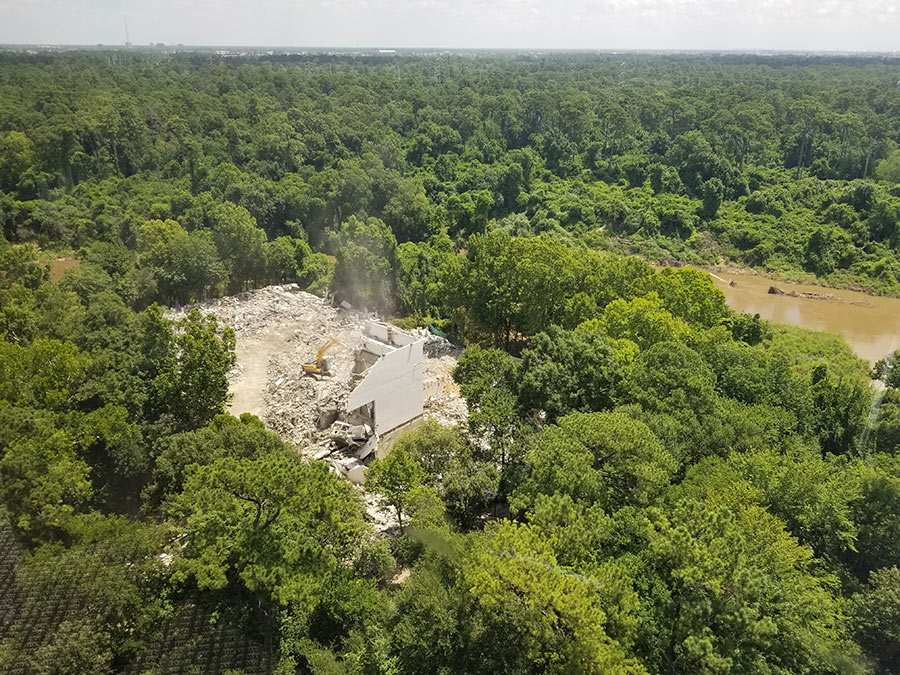
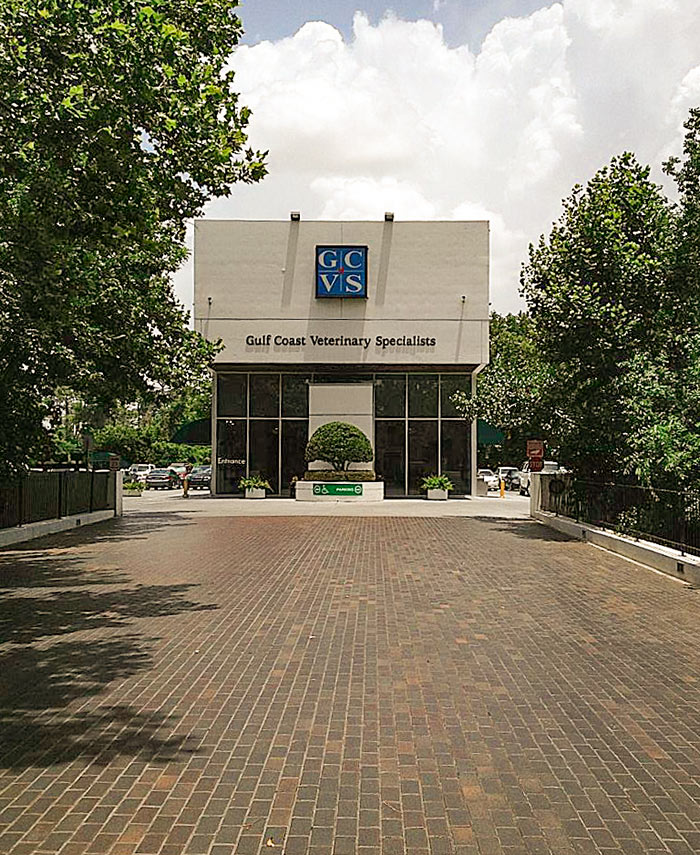
A view from up in the U.S. Home building at 1177 West Loop South shows the white house originally home to architecture firm Caudill Rowlett Scott — and for the last couple decades home to Gulf Coast Veterinary Specialists — now getting crunched along Buffalo Bayou. The properties now occupied by 1177 and its nearly-demolished neighbor at 1111 West Loop South were bought together as a single tract by CRS in the late ’60s.
A 1997 feature on the iconic (and difficult to photograph) building in Cite magazine by architect Jay Baker explains that prior purchasing the land, the firm had been working out of the Dow Center at the corner of Richmond and Edloe — but having become the largest architectural practice in Houston, its execs wanted to get into a more eye-catching workspace. The 8-acre, largely-in-the-floodplain property they bought, however — which included a 40-ft. drop-off — proved tough to design on . . . and its tenants tough to design for. In June 1967, CRS founder Bill Caudill wrote to his mother: “Boy what a week I am having . . . In my twenty years of practice I have never had such a terrible client. Imagine an architect doing a building for 15 other architects.â€
The completed building went as much into the site as on it: Two office levels were fitted facing bayou-side greenery, low enough (and ultimately beneath the 100-year-flood level) to allow a 50-ft.-long bridge from the 610 feeder road to access the roof-deck parking lot that was placed on top.
Here’s a closer-up view of the ruins:
THE ONGOING TRAVELS OF CITY HALL’S FLOODED-OUT BASEMENT EMPLOYEES 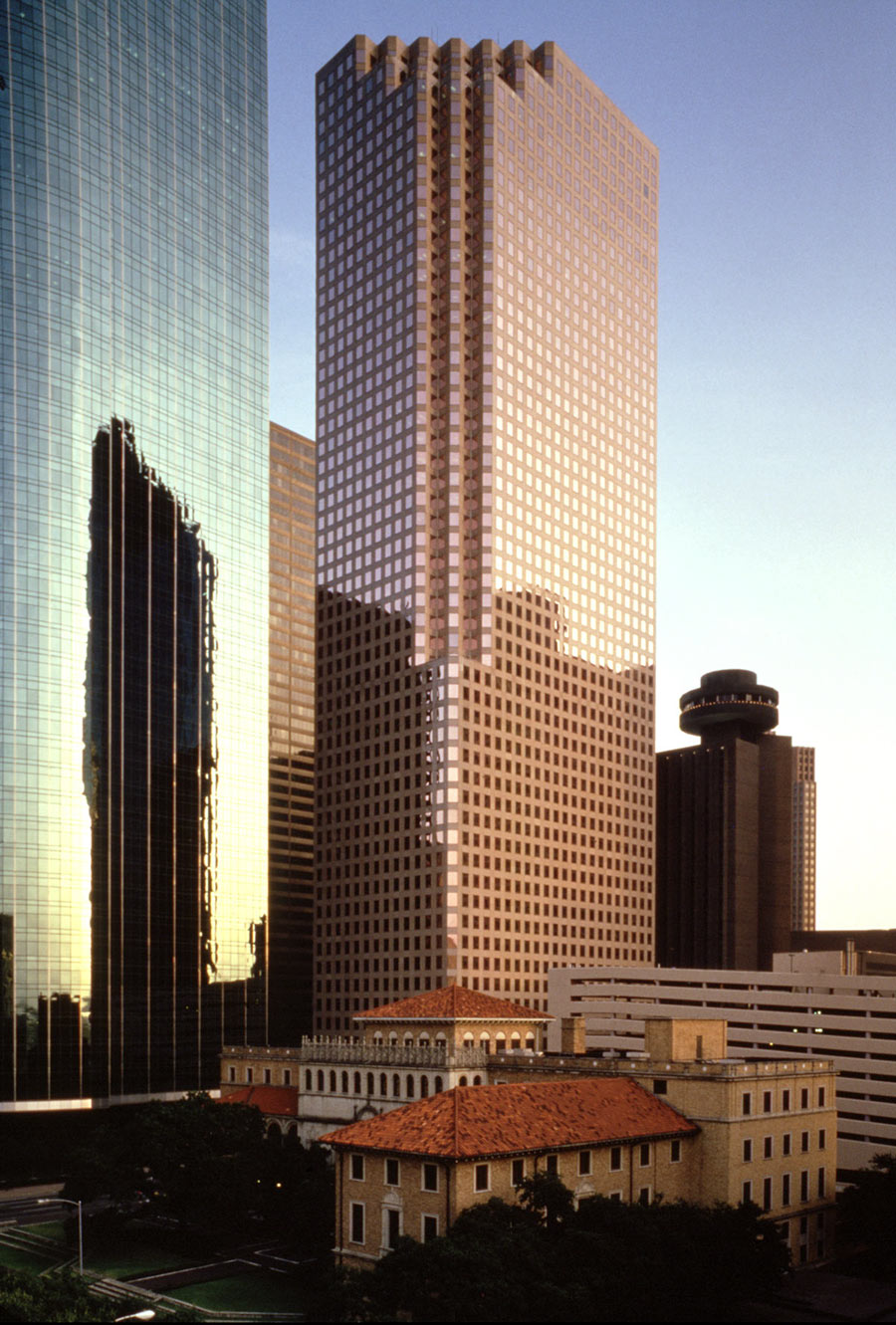 Shell has been allowing the city’s procurement staff to stay for free in 74,000 sq. ft. at One Shell Plaza, across Smith St. from the City Hall basement they were forced out of by Harvey’s floodwaters. (They’re joined in the office tower by IT employees from the city’s 611 Walker facility, which suffered its own water damage when its sprinkler system malfunctioned in December). But the free ride is coming to an end this month, reports the Chronicle’s Mike Morris: Shell is charging $70,074 for June rent. Now, the city plans to move its refugee employees again — this time to Enterprise Plaza (pictured above) at 1100 Louisiana where they’ll stay from July 1 to the end of next year at a rate of $93,380 per month for 69,000 sq. ft. (about $1.7 million total). After that, they’ll head back to 611 Walker, which the city plans to have ready for permanent residents by then. As for the damaged City Hall basement and the tunnel connecting it to the adjacent annex across Bagby St., their interiors “remain stripped, the walls peeling or patched with plywood, the wood veneers in one stairwell warped to mark the water line just below the annex’s first floor.” [Houston Chronicle] Photo of 1100 Louisiana St.: Hines
Shell has been allowing the city’s procurement staff to stay for free in 74,000 sq. ft. at One Shell Plaza, across Smith St. from the City Hall basement they were forced out of by Harvey’s floodwaters. (They’re joined in the office tower by IT employees from the city’s 611 Walker facility, which suffered its own water damage when its sprinkler system malfunctioned in December). But the free ride is coming to an end this month, reports the Chronicle’s Mike Morris: Shell is charging $70,074 for June rent. Now, the city plans to move its refugee employees again — this time to Enterprise Plaza (pictured above) at 1100 Louisiana where they’ll stay from July 1 to the end of next year at a rate of $93,380 per month for 69,000 sq. ft. (about $1.7 million total). After that, they’ll head back to 611 Walker, which the city plans to have ready for permanent residents by then. As for the damaged City Hall basement and the tunnel connecting it to the adjacent annex across Bagby St., their interiors “remain stripped, the walls peeling or patched with plywood, the wood veneers in one stairwell warped to mark the water line just below the annex’s first floor.” [Houston Chronicle] Photo of 1100 Louisiana St.: Hines
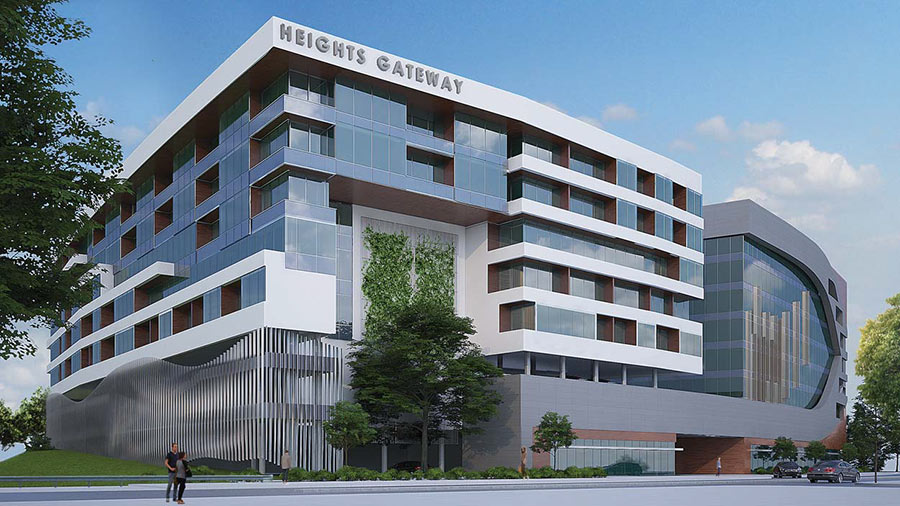
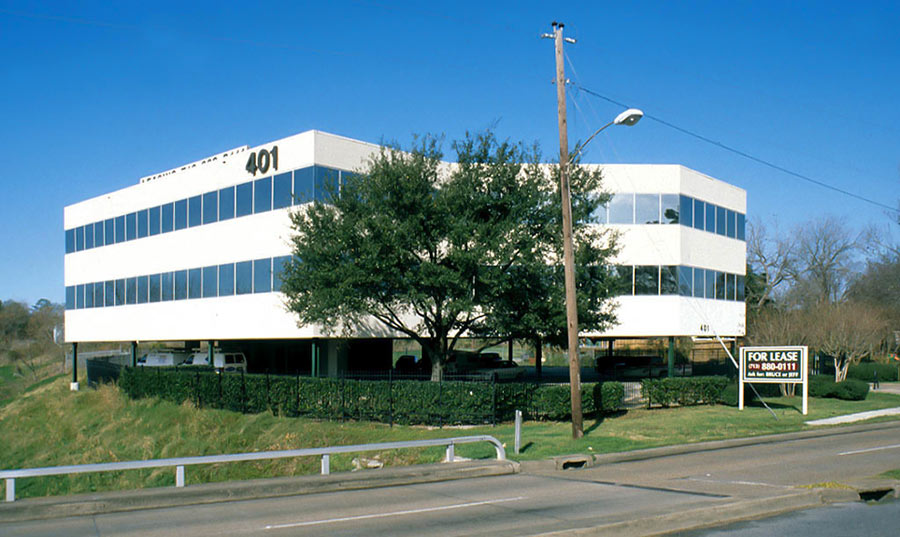
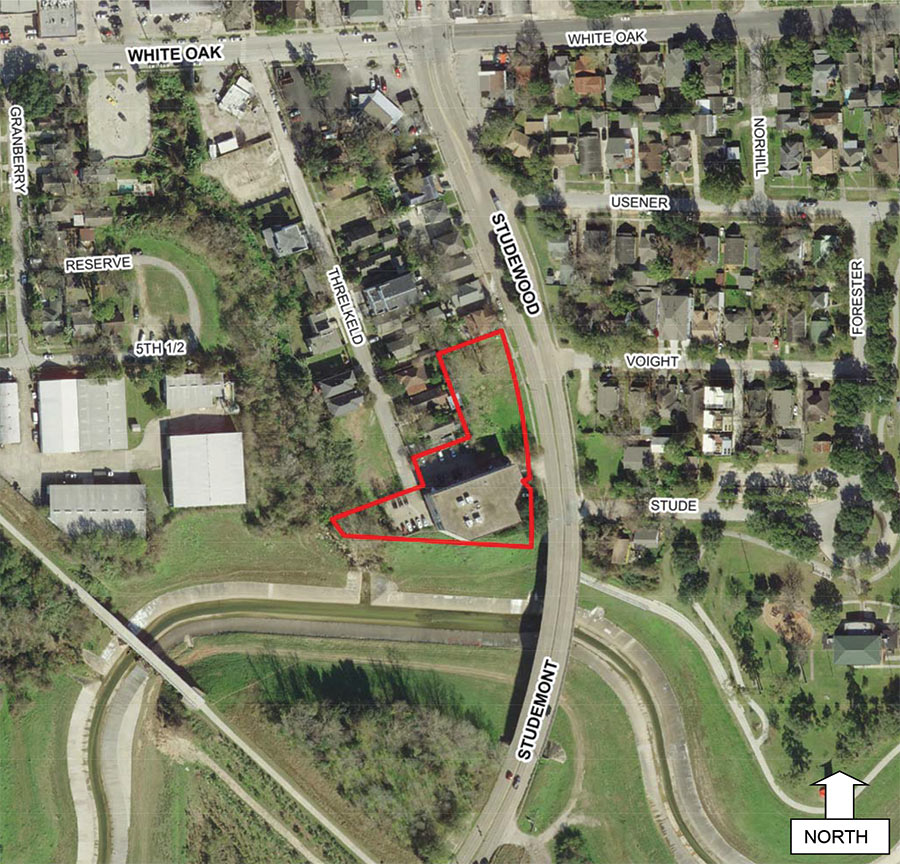
Engineering firm The Interfield Group is hoping to score a trio of variances that will allow it to swap out its existing dingbat office building (above) at the Heights landing point of the Studemont St. bridge for a much larger mixed-use development (depicted at top) dubbed Heights Gateway. The new 8-story complex rests on the stealth-bomber-shaped parcel at 401 Studewood outlined in the aerial above. It’s split between a residential portion (shown beneath the lettering in the rendering) and a glass curtain-walled office section to the north — all of which rests atop a floodable 2-story parking garage plinth.
Its lowest parking level — indicated in the site plan below — includes a main entrance off Studewood that runs between the work and live sections of the complex:
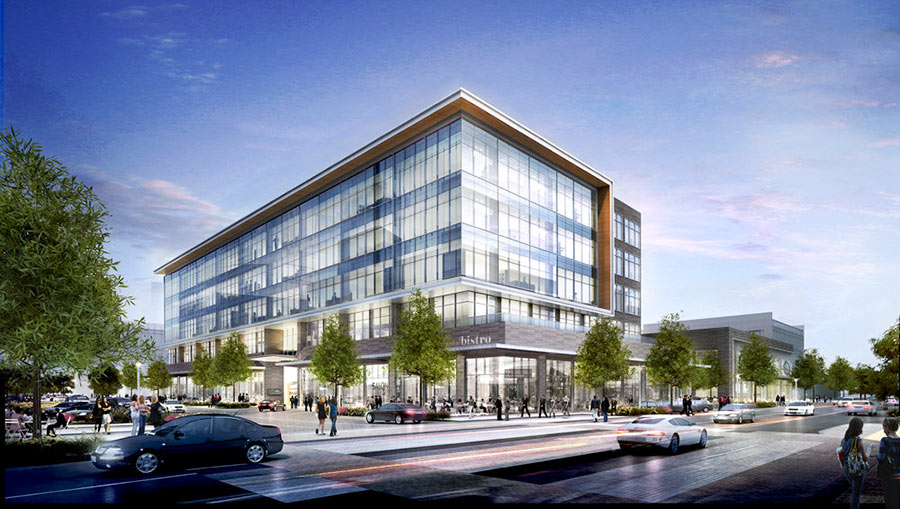
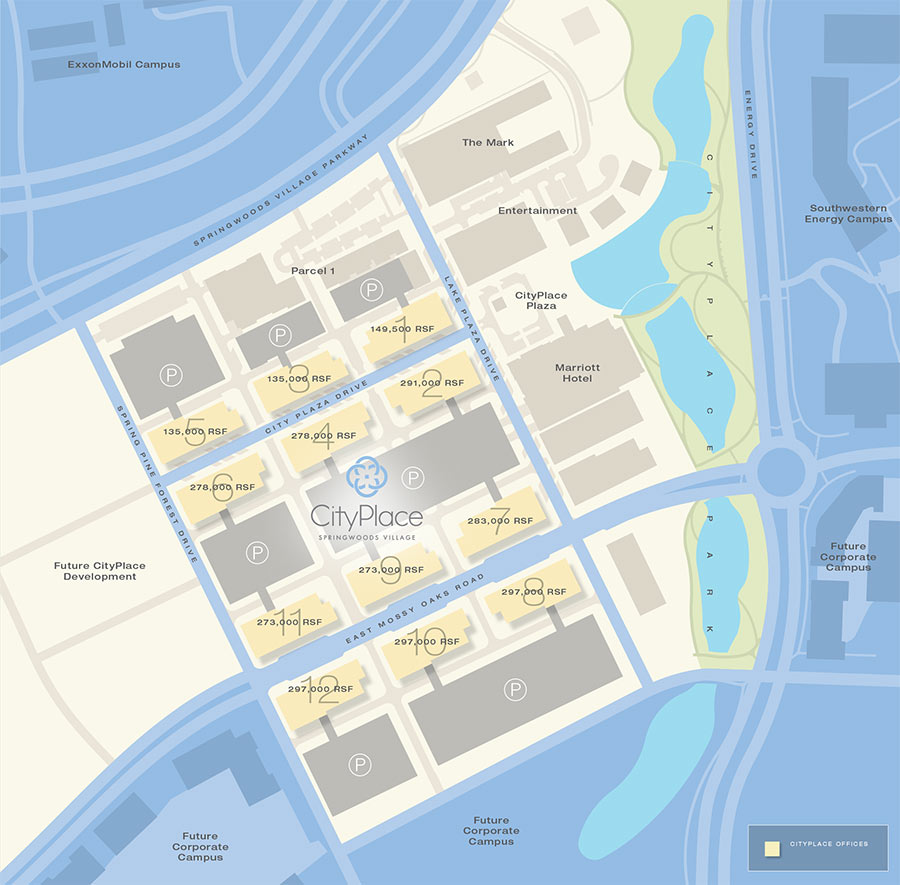
Developer Patrinely Group is getting ready to start construction on one of the 12 mid-rise office towers it has planned for the 60-acre zone dubbed CityPlace within Springwoods Village — south of Exxon’s new-ish campus off I-45. The rendering at top shows the 5-story CityPlace 1 building — which will fit 2 retailers in its ground floor: one fronting a central green space to the east dubbed CityPlace Plaza, and another along City Plaza Dr., a road that begins at the park and heads between several of the office towers.
You can see the road cutting its way west past CityPlace 1 — at the far edge of the park — in the aerial rendering below:
OXY IN TALKS TO BUY CONOCOPHILLIPS’ CAMPUS 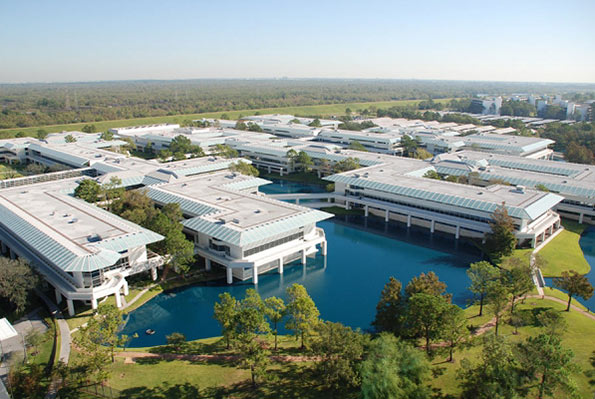 Occidental Petroleum has its eyes on the 62-acre campus on N. Dairy Ashford off I-10 that ConocoPhillips has been planning to vacate since last year. In an email to Oxy employees, CEO Vicki Hollub said the company had found “a unique opportunity to acquire an office campus with the space and amenities to create a more modern work environment.” Oxy arrived in Greenway Plaza a few years after ConocoPhillips set up shop in its then-newly-built Dairy Ashford complex during the early 80s. Renovations made over the Conoco campus — pictured above — in 2008, but last year, the oil giant announced it’d be taking off for the 22-story Energy Center 4 building it had leased on the other side of I-10. The highrise neighbors the 2-stories-shorter Energy Center 3 tower, where employees of Conoco’s Lower 48 business unit are already stationed. [Previously on Swamplot] Photo of ConocoPhillips headquarters, 600 N. Dairy Ashford Rd.: W.S. Bellows Construction
Occidental Petroleum has its eyes on the 62-acre campus on N. Dairy Ashford off I-10 that ConocoPhillips has been planning to vacate since last year. In an email to Oxy employees, CEO Vicki Hollub said the company had found “a unique opportunity to acquire an office campus with the space and amenities to create a more modern work environment.” Oxy arrived in Greenway Plaza a few years after ConocoPhillips set up shop in its then-newly-built Dairy Ashford complex during the early 80s. Renovations made over the Conoco campus — pictured above — in 2008, but last year, the oil giant announced it’d be taking off for the 22-story Energy Center 4 building it had leased on the other side of I-10. The highrise neighbors the 2-stories-shorter Energy Center 3 tower, where employees of Conoco’s Lower 48 business unit are already stationed. [Previously on Swamplot] Photo of ConocoPhillips headquarters, 600 N. Dairy Ashford Rd.: W.S. Bellows Construction
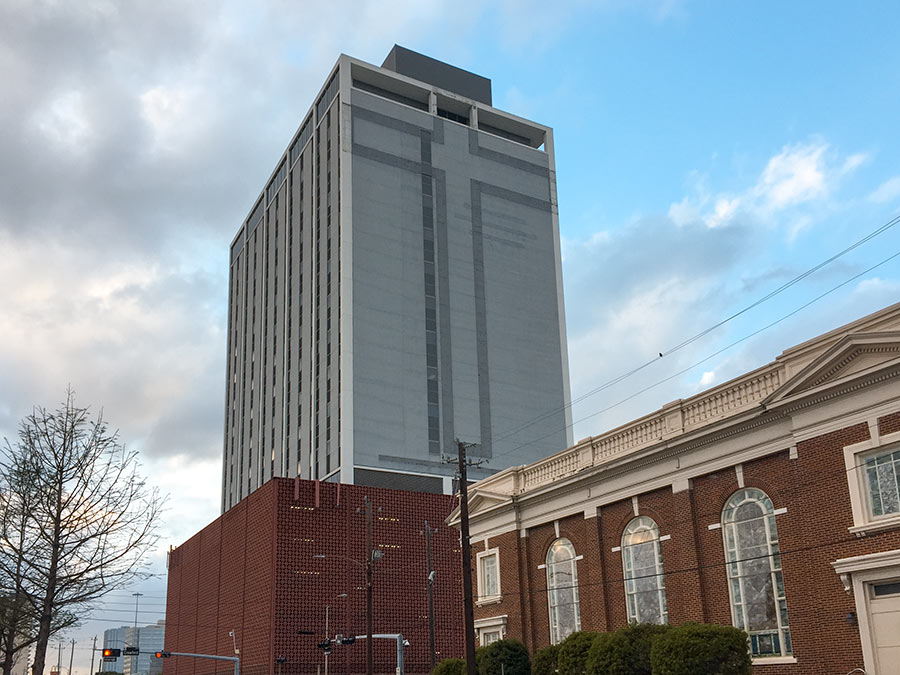
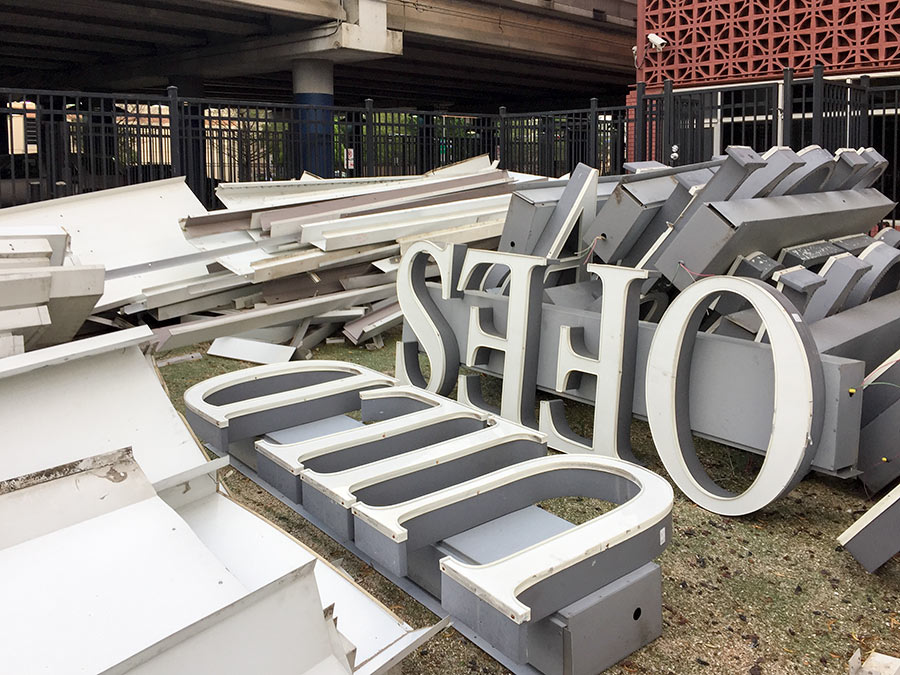
The massive illuminated crosses that once adorned the St. Joseph Professional Building next to the Pierce Elevated have been stripped from the structure’s east and west sides by its new-ish owner, but haven’t yet been removed from the block. West of the tower and adjacent to the highway, the fenced enclosure pictured above now holds the de-crucified metal parts along with the Scrabble-like remnants of the lettering that once spelled out the building’s name below the crosses.
The scrap yard borders the surface parking lot that fronts the 135,586-sq.-ft. building’s garage podium on La Branch St.:
COMMENT OF THE DAY: WHAT’S STILL MISSING FROM THE TOP OF THE CENTRAL SQUARE PLAZA REDO 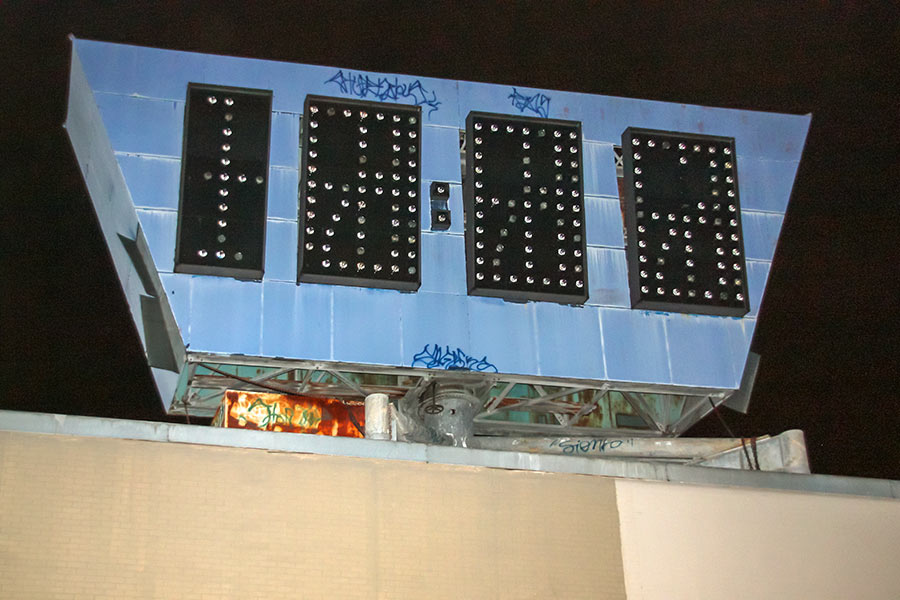 “After all the beautiful exterior enhancements, does Claremont plan to update and restore functionality of the enormous electronic retro clock on top of the building? The building now looks so nice. I can’t believe the clock sitting on top has not been restored, paint peeling off and not turned on, especially when it completes the whole retro-mod feel of the entire project.” [Unsure About This, commenting on Midtown’s Redone Central Square Plaza Looking To Lure Tenants to Its Empty Ground Floor] Photo of former Central Square Plaza clock: meltedplastic [license]
“After all the beautiful exterior enhancements, does Claremont plan to update and restore functionality of the enormous electronic retro clock on top of the building? The building now looks so nice. I can’t believe the clock sitting on top has not been restored, paint peeling off and not turned on, especially when it completes the whole retro-mod feel of the entire project.” [Unsure About This, commenting on Midtown’s Redone Central Square Plaza Looking To Lure Tenants to Its Empty Ground Floor] Photo of former Central Square Plaza clock: meltedplastic [license]
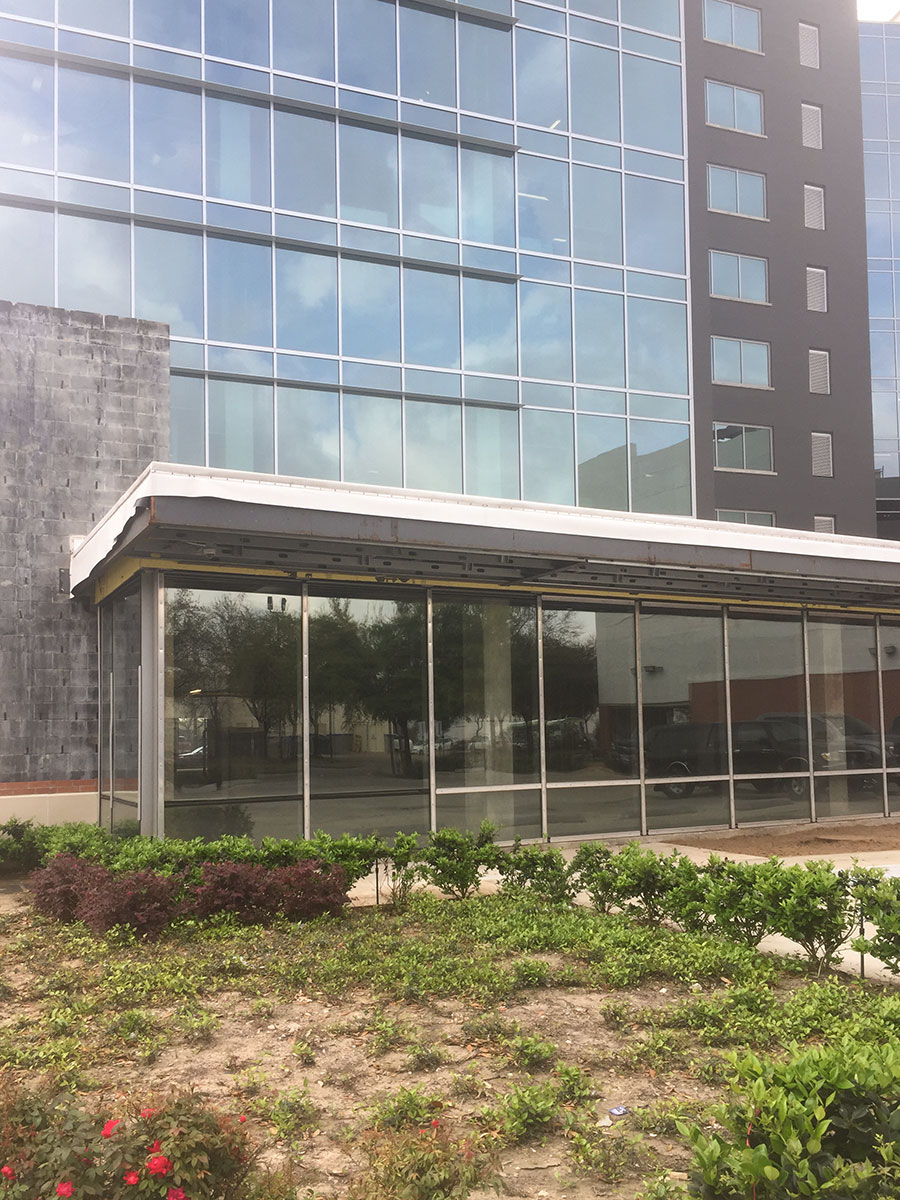
A building permit filed recently on the Central Square Plaza complex that takes up the block of Travis St. between Gray and Webster reveals Kraftsmen Coffee as the latest restaurant slated for the renovated tower’s empty ground floor. Work to install plumbing for the 1,768-sq.-ft. space that the owners of coffee shop plan to take over began last year.
The photo at top views the west portion of the building’s ground floor, which sits about halfway down the block on Gray St. and faces Milam. A parking garage is off-camera to the right. Around the corner — on the building’s north side — a TABC flyer for Malawi’s Pizza still hangs in the window of the empty storefront on Gray where it was originally posted back in 2016:
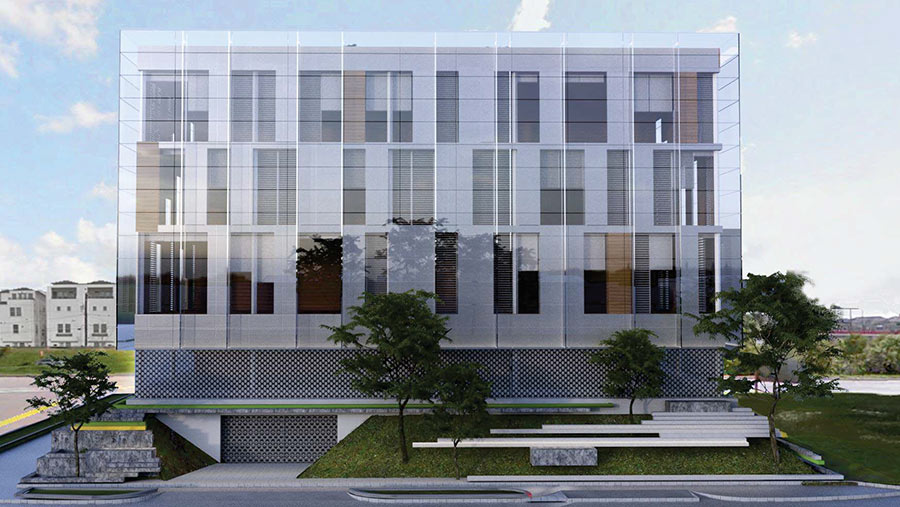
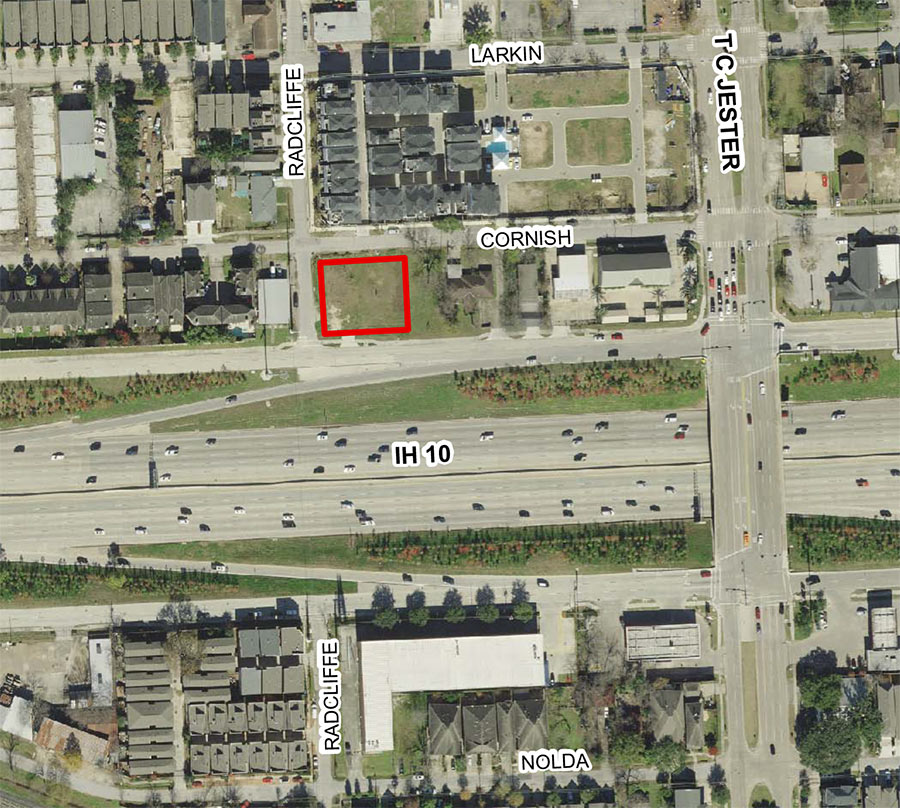
With a few exceptions, new buildings are required to sit back 25 ft. from their property lines along major thoroughfares in Houston —Â lending the city’s feeder roads, for example, their familiar drive-right-up demeanor. But the Gold Quest Group wants to do things a little differently along the westbound Katy Fwy. feeder, west of T.C. Jester.
The rendering at top, from architecture firm BDC Nomadas, shows the feeder-hugging 5-story office building Gold Quest is proposing: its 3 stories of offices on top of 2 garage levels are set back just 10 ft. from the property line. A 10-ft.-deep berm would block most of the lower-level parking from street view. Not pictured: the garden planned atop its roof.
SIGNS ARE ON THE DOOR TO WEWORK’S NEW DOWNTOWN BRANCH AT 708 MAIN 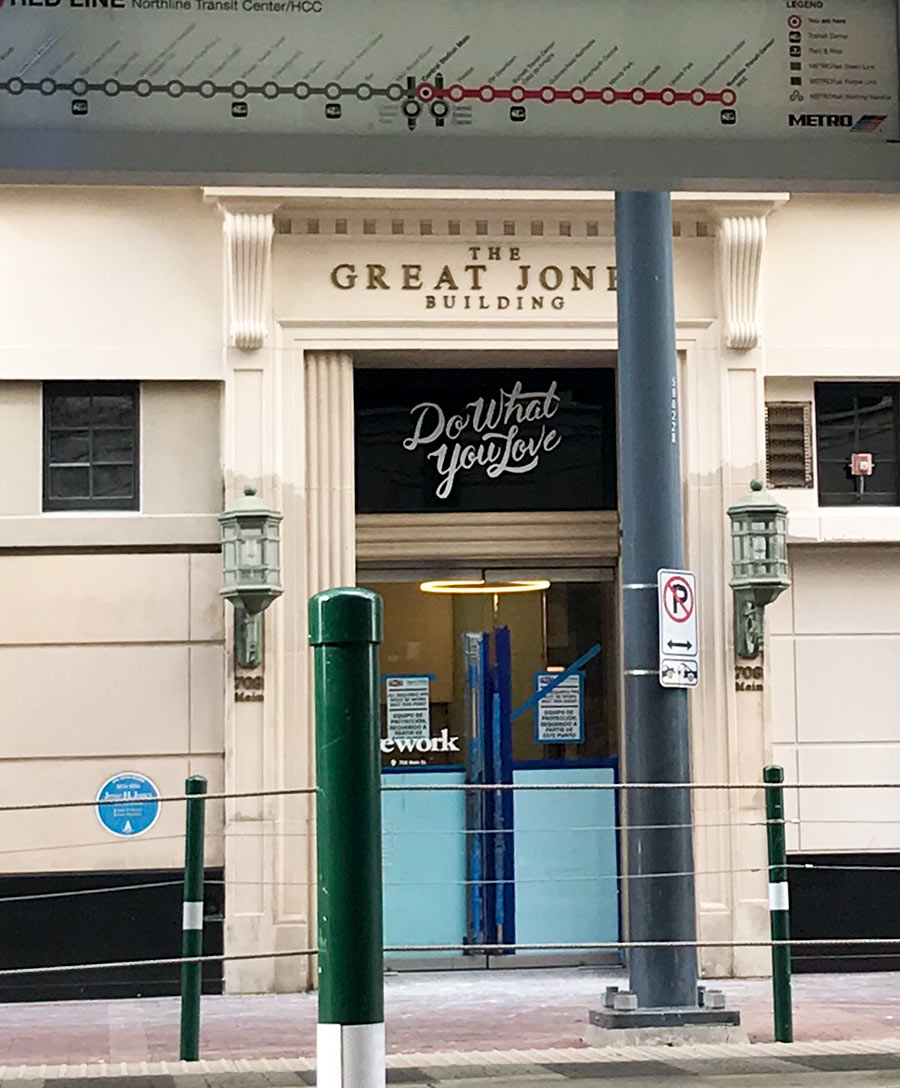 The building on the corner of Main and Capitol — known since 2003 as the Great Jones building — is showing signs of the new WeWork office that’s heading into it. Last April, the workspace provider signed a lease for 86,000 sq. ft. in the building — originally billed as its first Houston location, although a smaller WeWork branch snuck in and opened on 3 floors of the Galleria I tower last December. 708 Main St. has been undergoing renovations since 2016 when its developers Midway and Lionstone Investments announced they planned to link the structure to its neighbor — the JP Morgan Chase building on the corner of Main and Rusk — via a first floor and mezzanine common area dubbed the Currency Lounge. The entire block between Capitol and Rusk is now being marketed as a single property termed The Jones on Main. [Previously on Swamplot] Photo of WeWork entrance: Swamplot inbox
The building on the corner of Main and Capitol — known since 2003 as the Great Jones building — is showing signs of the new WeWork office that’s heading into it. Last April, the workspace provider signed a lease for 86,000 sq. ft. in the building — originally billed as its first Houston location, although a smaller WeWork branch snuck in and opened on 3 floors of the Galleria I tower last December. 708 Main St. has been undergoing renovations since 2016 when its developers Midway and Lionstone Investments announced they planned to link the structure to its neighbor — the JP Morgan Chase building on the corner of Main and Rusk — via a first floor and mezzanine common area dubbed the Currency Lounge. The entire block between Capitol and Rusk is now being marketed as a single property termed The Jones on Main. [Previously on Swamplot] Photo of WeWork entrance: Swamplot inbox


Update, 7:00 pm: At the request of the copyright holder, the images of Caydon Properties’ proposed development have been removed.
The Australian company that’s already begun construction on a residential tower in place of the Mental Health and Mental Retardation Association building on the corner of Main and Tuam has plans for a pair of additional towers on the 2 blocks north of that site, along Metro’s red line. These renderings from visualization studio Large Arts show the extent of the complex — including a hotel, offices, residential space, and street-level retail fronting the rail up to McGowen St.
The rendering at top views the development from the corner of Main and Drew St. to show the new southern tower — home to a hotel — fronting Fannin while the northern one faces Main. Further up the tracks, a train pulls into the northbound McGowen St. station stop — shown lined with storefronts that sit below the north tower. An alley runs along the north end of the development, between the building and Greensheet Media’s former office — just out of view on the left at the corner of Main and McGowen.
More retail fronts the alley, adjacent to the McGowen platform:
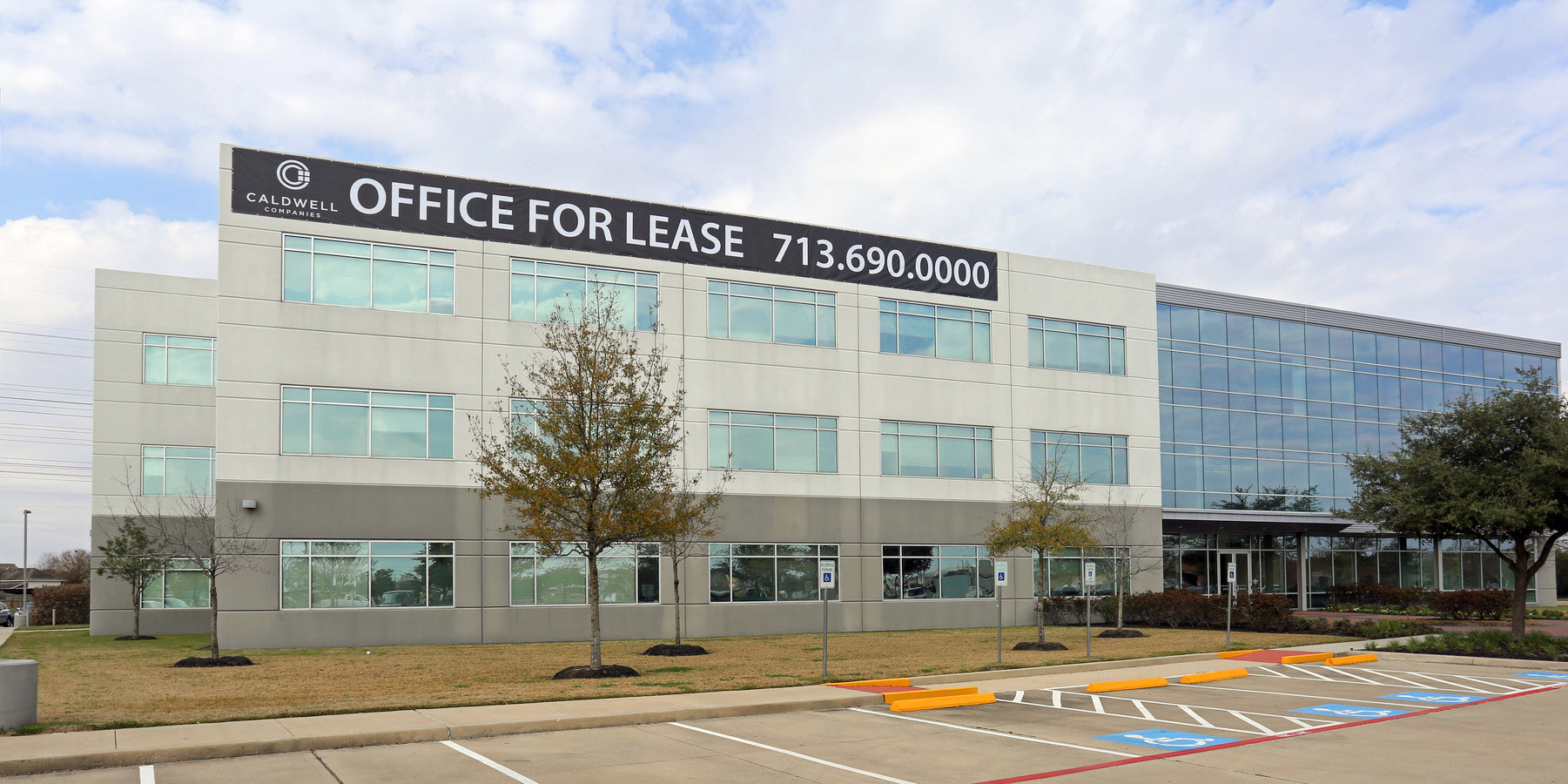

Here’s a good spot for people doing business in both Cypress and Houston: new coworking space The Work Well. The 23,000-sq.-ft. shared workspace takes up the top floor of the 3-story office building shown at top on Wortham Center Dr., just off the northwest tentacle of Houston’s jurisdiction, which runs along the Northwest Fwy. and links the city to Cypress. The red arrow on the map above indicates where The Work Well sits at 13100 Wortham Center, east of Goode Co.’s Cy-Fair location and just inside the city’s territory. Nearly all structures beyond the red shaded zone — save for a few along other major roads Houston keeps for itself — are outside of Houston city limits and inside unincorporated Harris County.
The Work Well’s first business day was back in December. A grand opening is now planned for March.
- Coworking Space in Northwest Houston [The Work Well]
Photo of 13100 Wortham Center Dr.: LoopNet. Map: Houston Map Viewer
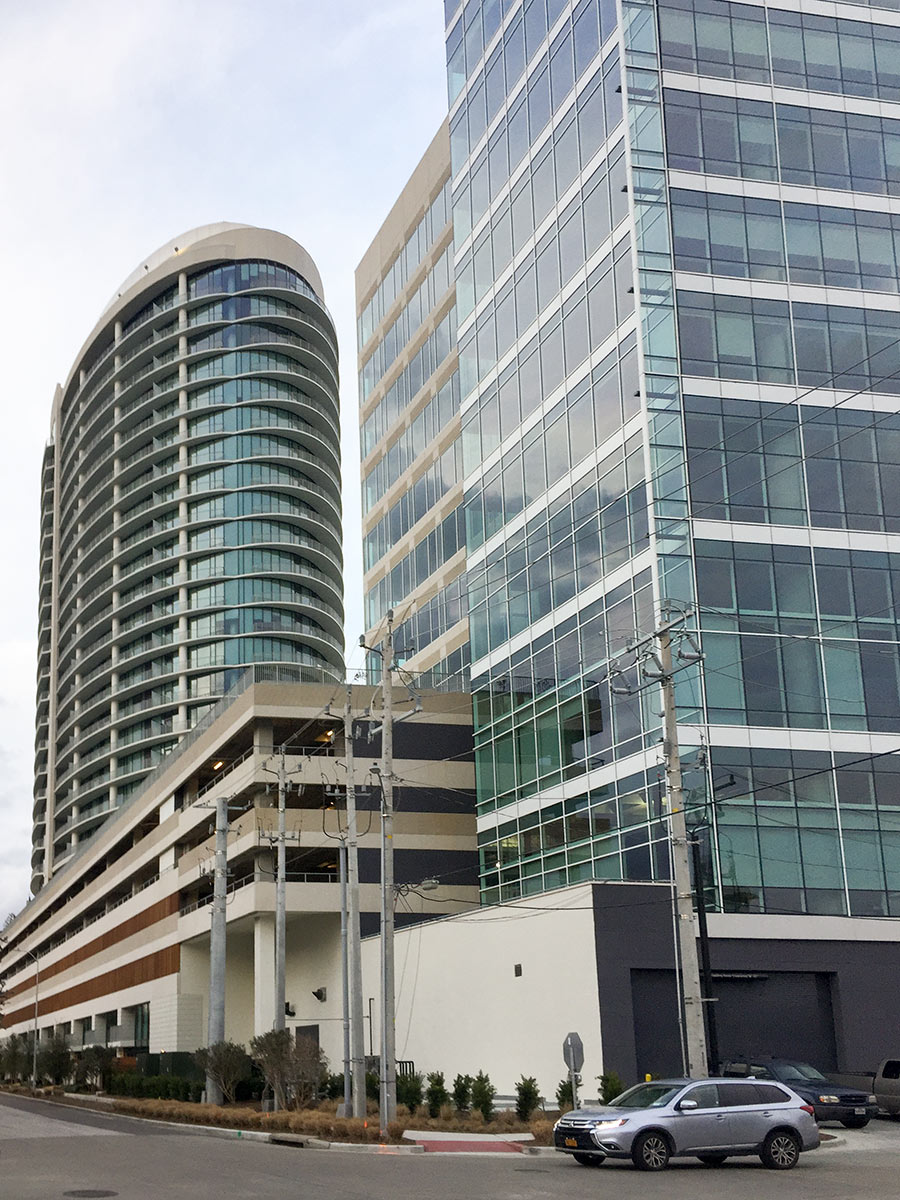
Been a while since your last Kirby Dr. drive? Here’s a look over developer Thor Equities’s collected works — dubbed the Kirby Collection — now standing tall between Colquitt and W. Main. The complex just north of Richmond began rising back in 2015 on the site of Cafe Express and a set of bars carved out of the former Settegast Kopf funeral home. A few pioneers have already settled in the 25-story ribbed apartment tower, shown on the left in the photo above. A boxier 13-floor office building rises at the south end of the block, on the right.
On the complex’s Kirby-fronting side, you can see where street-level shops will move into the Collection’s 65,000 sq. ft. of retail space, north of its ringed entrance court:
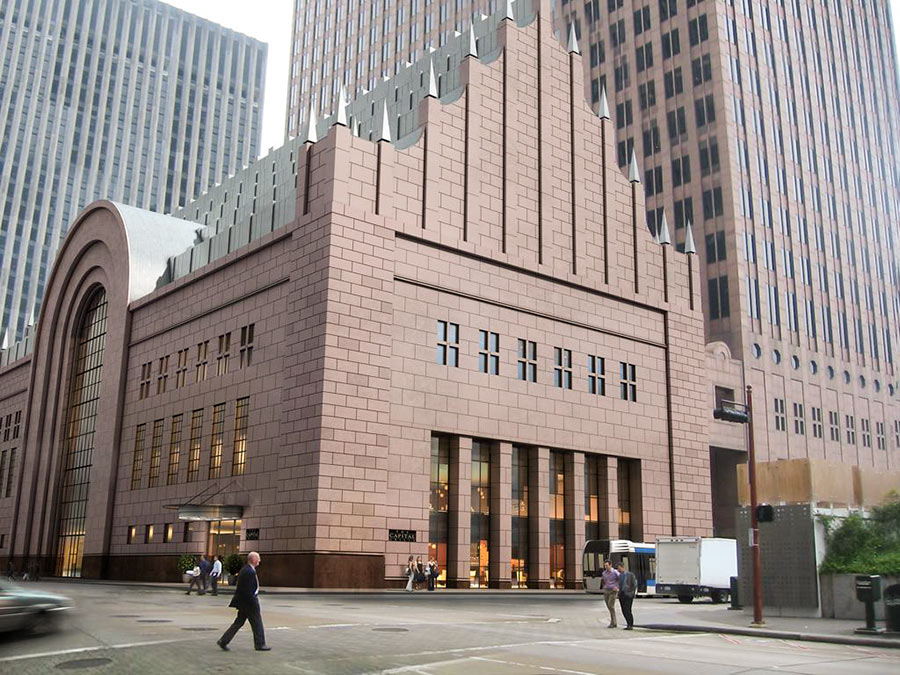
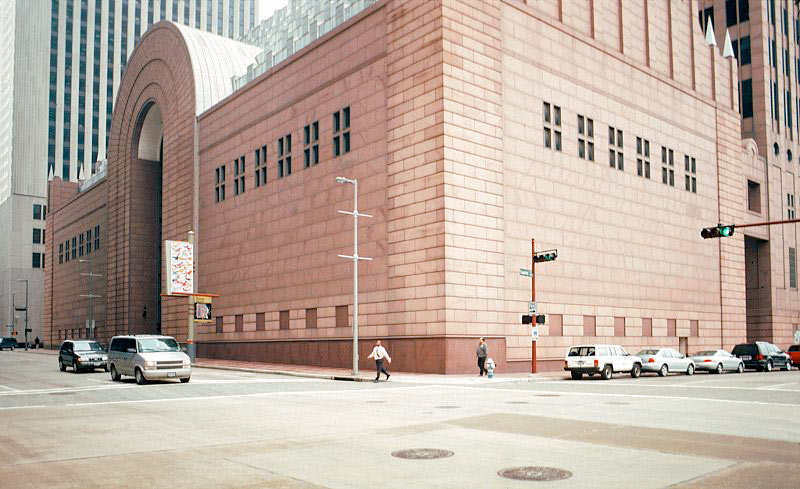
New renderings released by Sydness Architects show the street-level changes planned for the Bank of America Center, which sits across the street from Jones Plaza on one side and Philip Johnson’s other notable downtown office tower, Pennzoil Place, on the other. Last fall, building owner M-M Properties announced plans to remove the mummified 2-story Western Union building that had been encapsulated within the Bank of America Center’s northeast quadrant since 1983 (see photo above).
Windows and doors are shown added to the skyscraper along Capitol and Louisiana streets — in 2 of the walls that once entombed the telegram building. The rendering at top shows the reconfigured view from outside Jones Hall, with new 2-story openings facing Capitol St.
Only one new street-level entrance is clearly shown in that rendering, however: the awninged door to a new restaurant along Louisiana St. That restaurant is planned for a portion of the former Western Union building’s ground floor in the northeast corner of the Bank of America Center:

