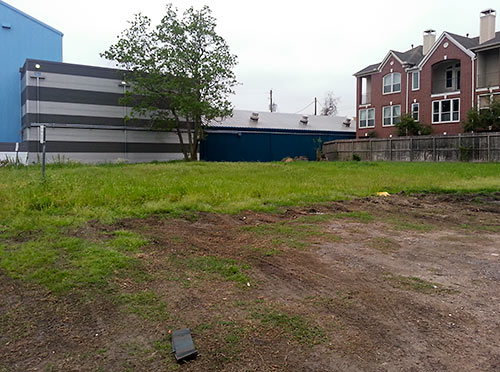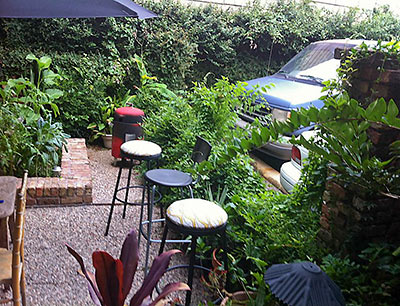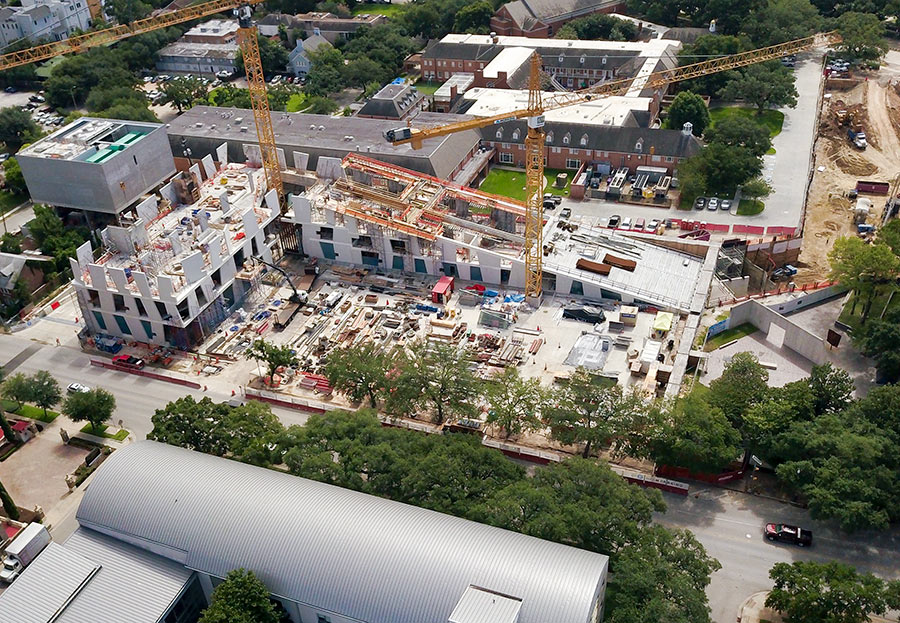
From the skies above Montrose Blvd. just north of Bissonnet, here’s a view from late last week of progress on the Museum of Fine Arts Houston’s new Glassell School of Art. The new building, designed by Steven Holl Architects, is under construction across the street from the Glassell Junior School building (in the foreground, with the curved roof) — and on the same site where the original Glassell School, designed by Houston architect S.I. Morris, was demolished in 2015. Morris’s Glassell School featured exterior walls of glass block; the primary exterior materials of Holl’s replacement building are sandblasted panels of precast concrete, assembled to shape an inclined plane along the long edge of the building’s L shape.
If that part of the building is starting to look like it’ll form a giant ramp, it’s because it will: Models of the structure show an outdoor amphitheater at the ramp’s base; a rooftop public path will ascend beyond it to a sculpture garden on the roof of the building’s northern leg. An addition to the existing sculpture garden to the south will extend into the courtyard shaped by the building’s two wings, fronting Montrose Blvd. The space designated for the garden is filled with construction materials in the center of the photo above; it’s pictured in a more completed state in this rendering by the architect:


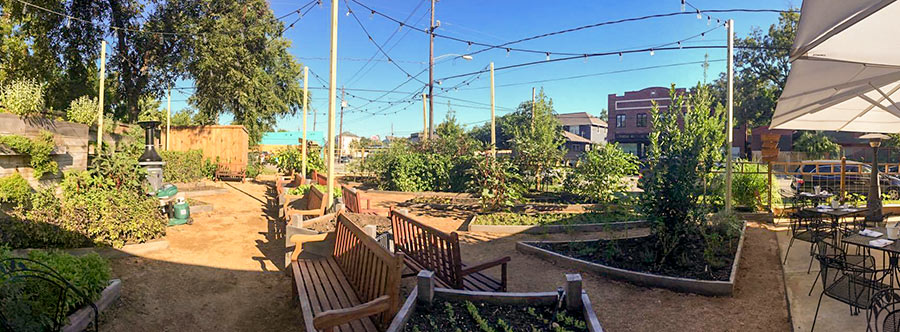
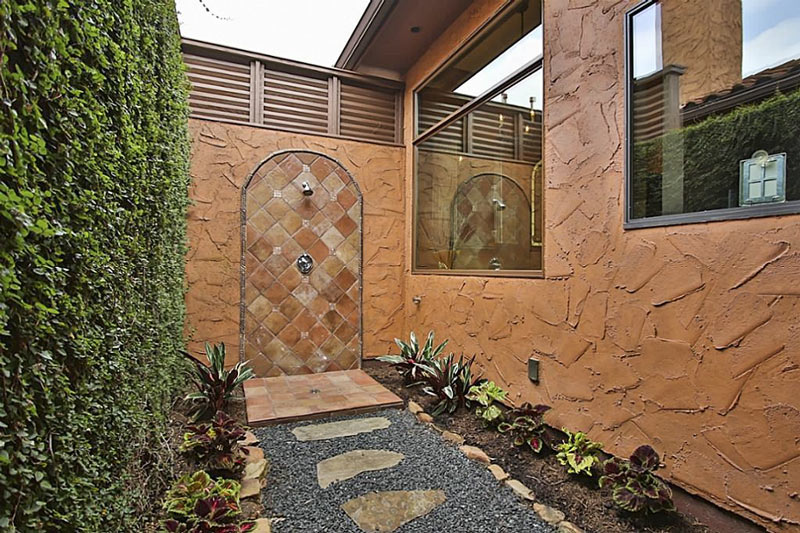
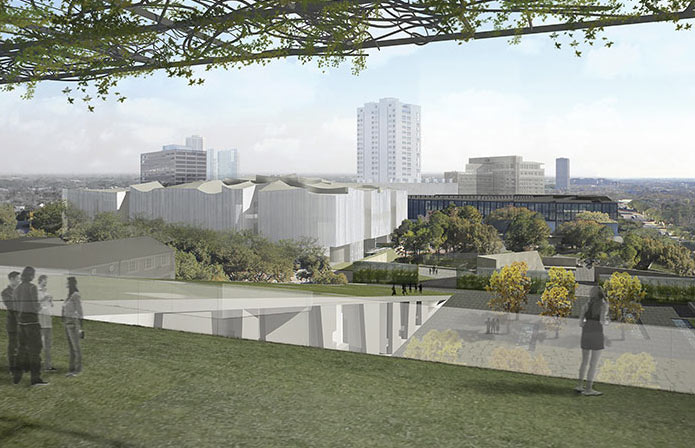
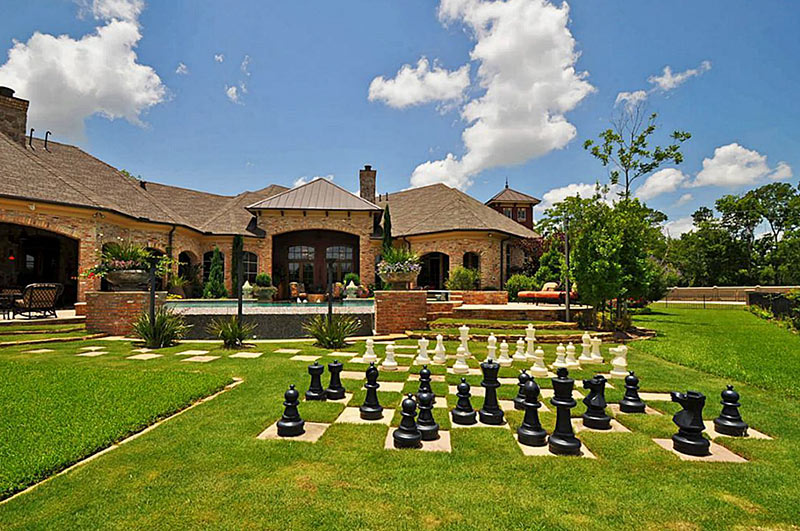
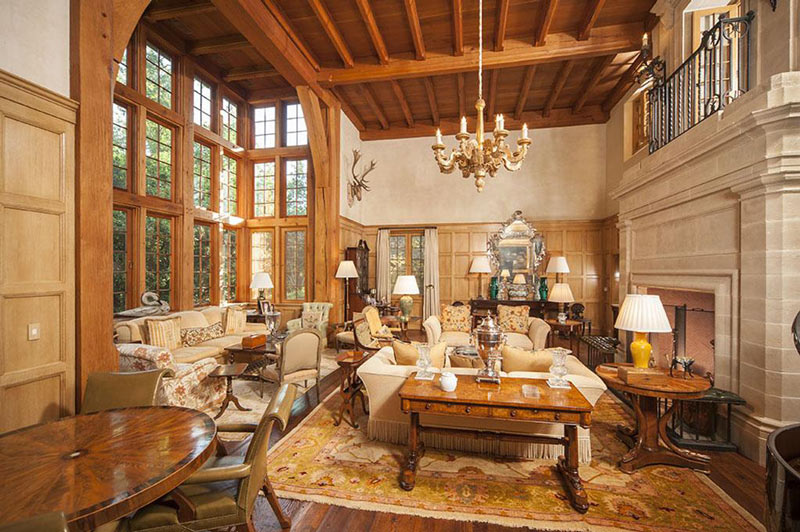
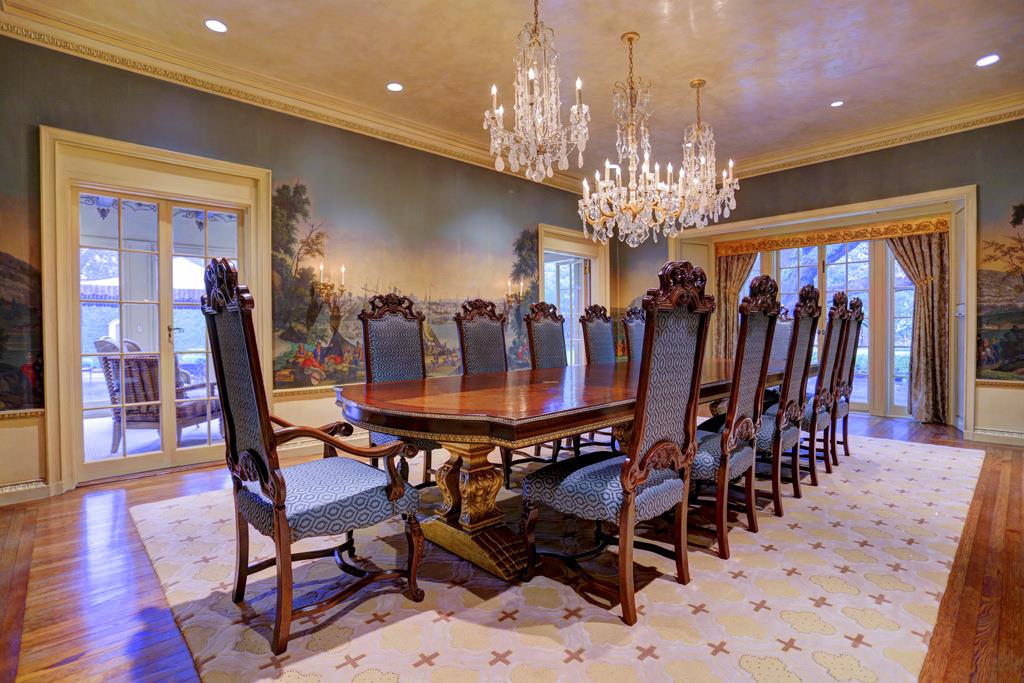
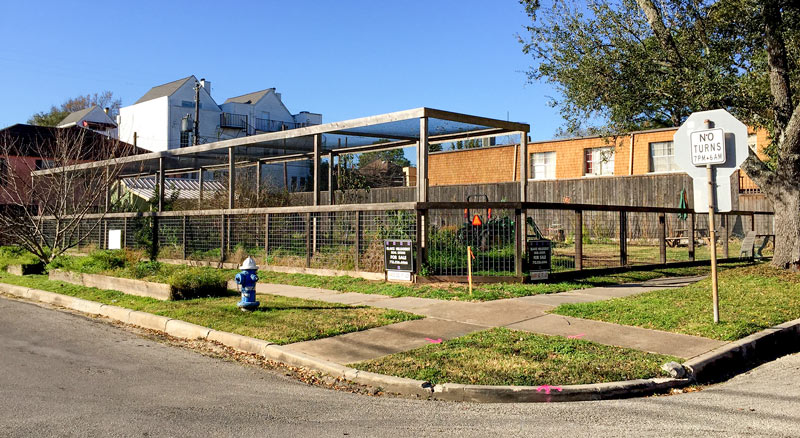
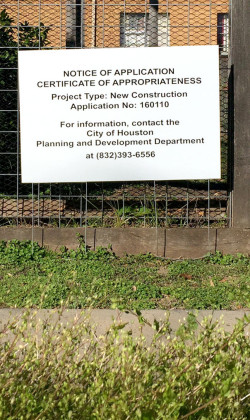
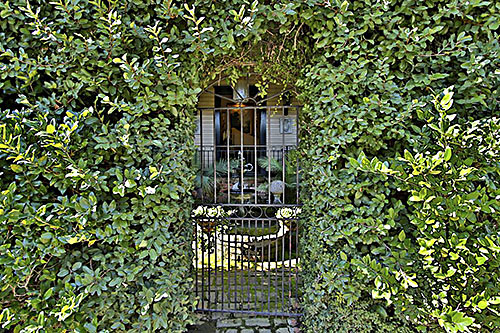
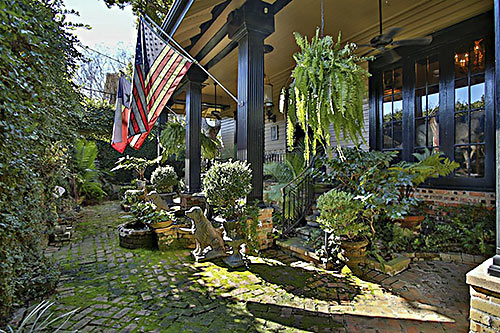
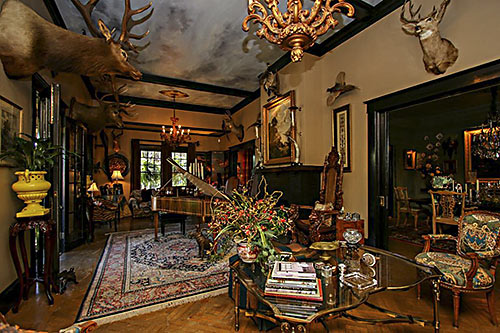
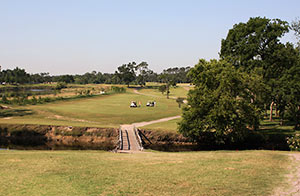 The deadline for the Houston Golf Association to raise the $15 million the city says it’ll need to save and restore the Gus Wortham Park golf course at Lawndale and Wayside will be the end of next year, Gail Delaughter reports. If the nonprofit organization can’t meet that goal, the city will have a separate set of fundraising goals set up for the group that wants to scrap the greens and
The deadline for the Houston Golf Association to raise the $15 million the city says it’ll need to save and restore the Gus Wortham Park golf course at Lawndale and Wayside will be the end of next year, Gail Delaughter reports. If the nonprofit organization can’t meet that goal, the city will have a separate set of fundraising goals set up for the group that wants to scrap the greens and 