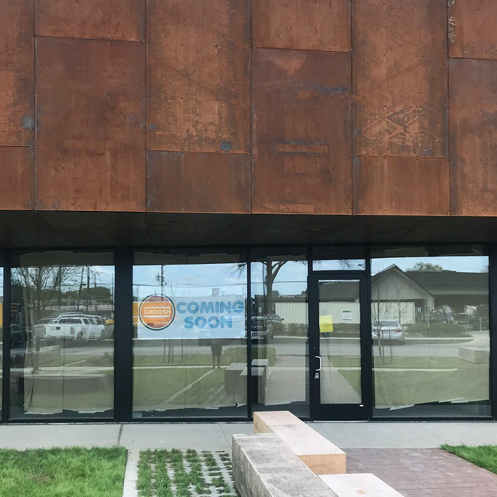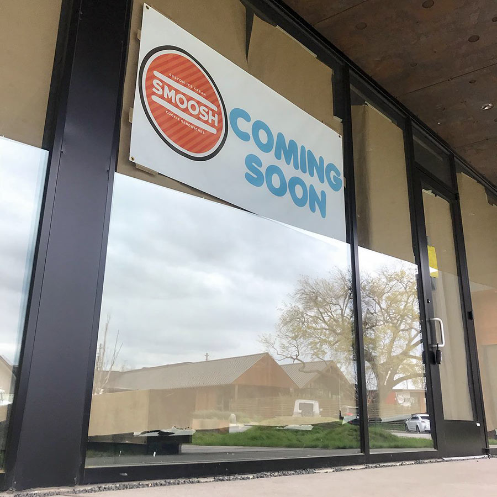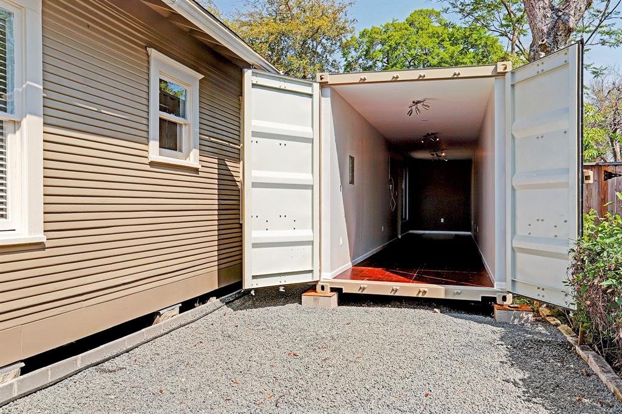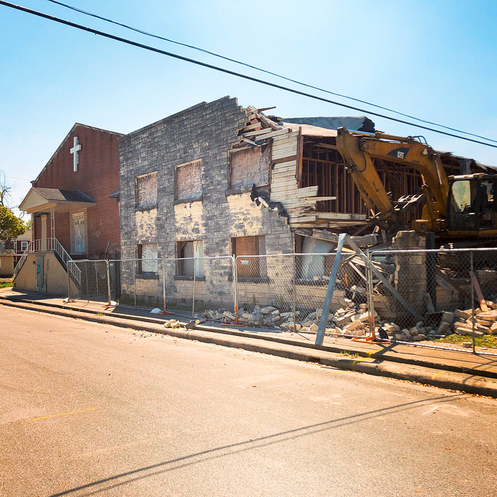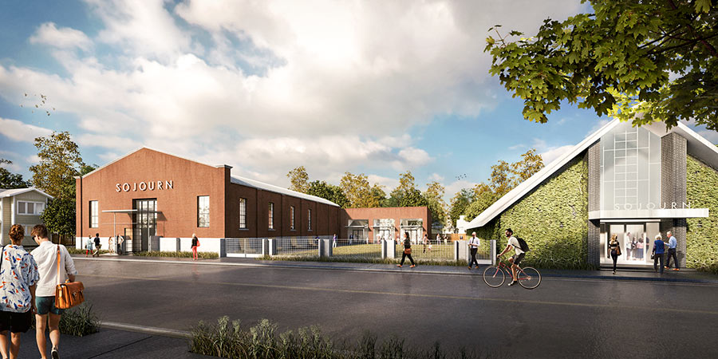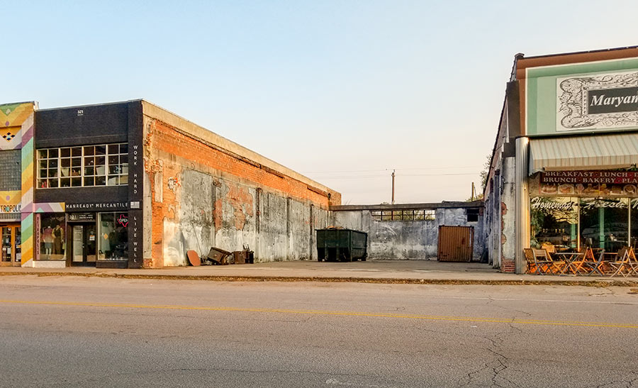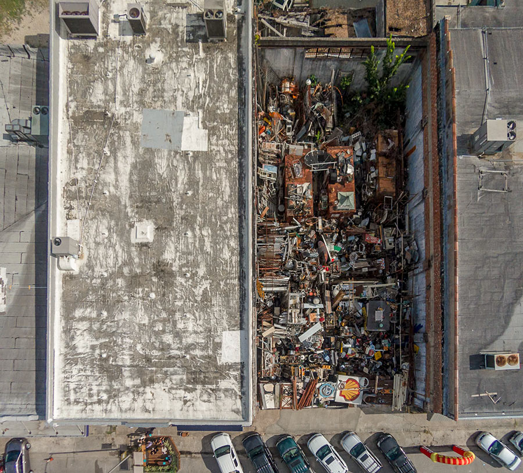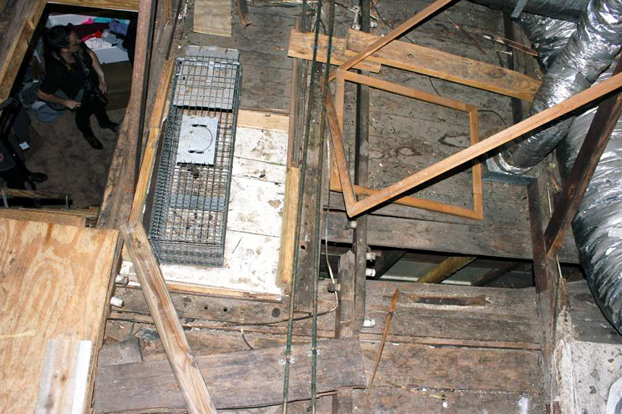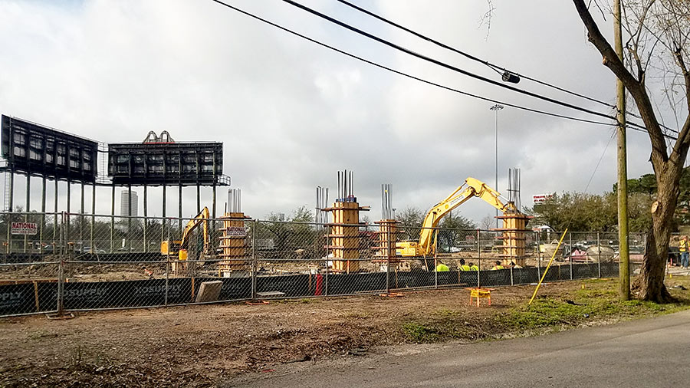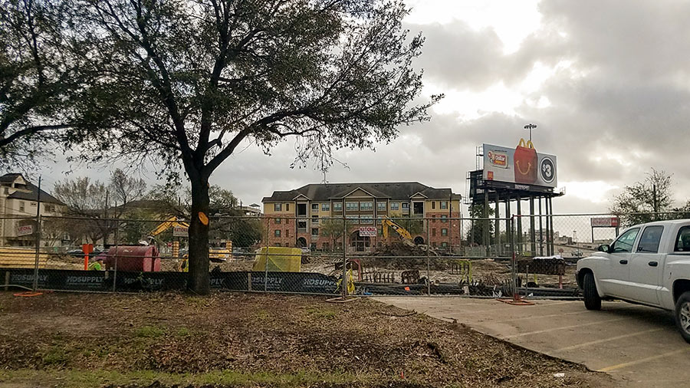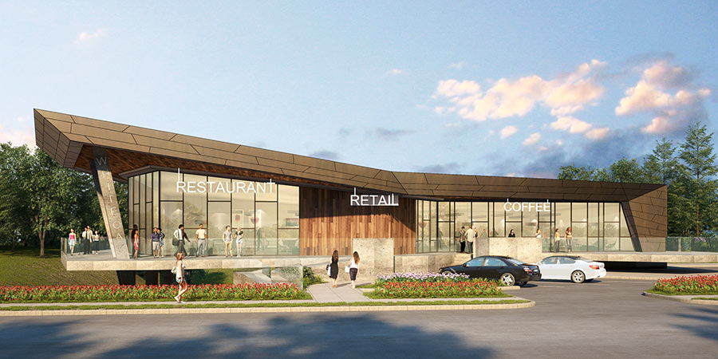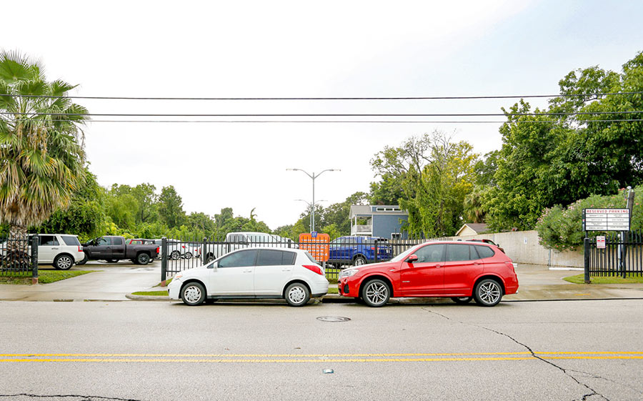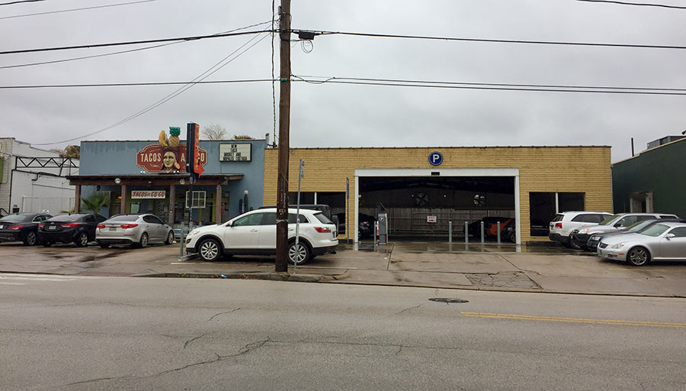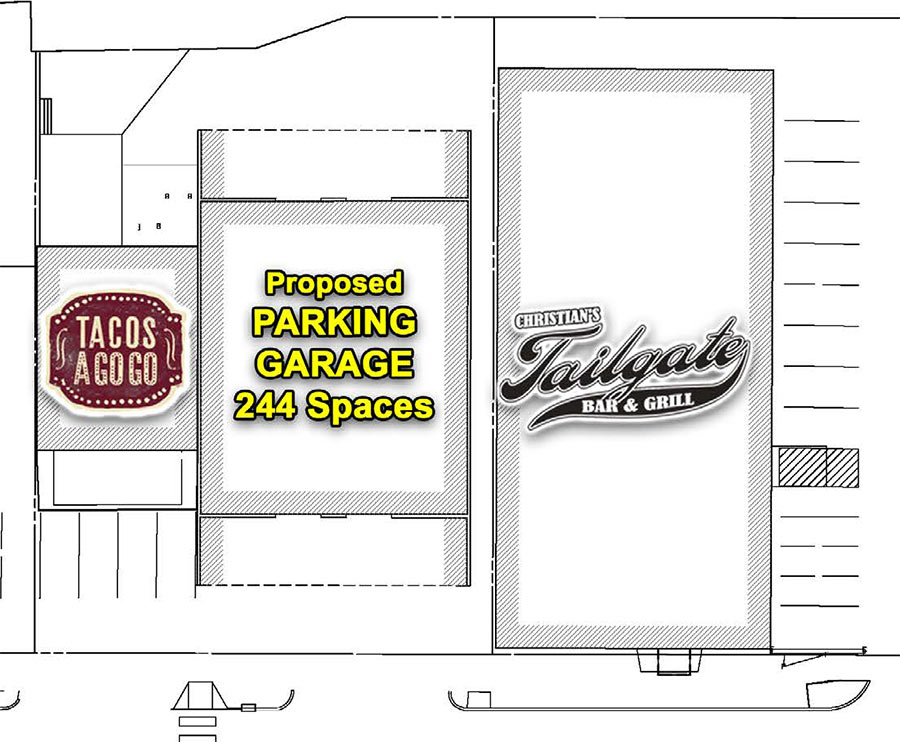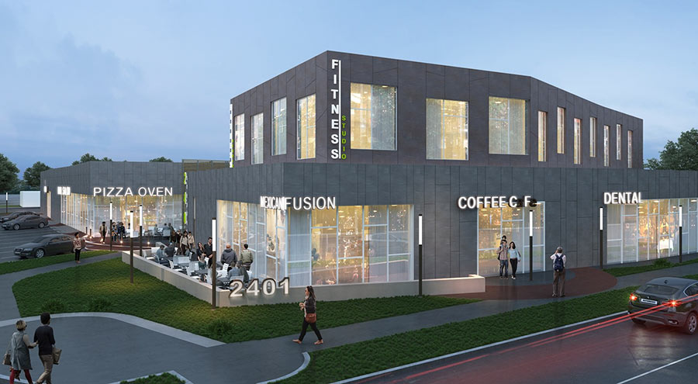
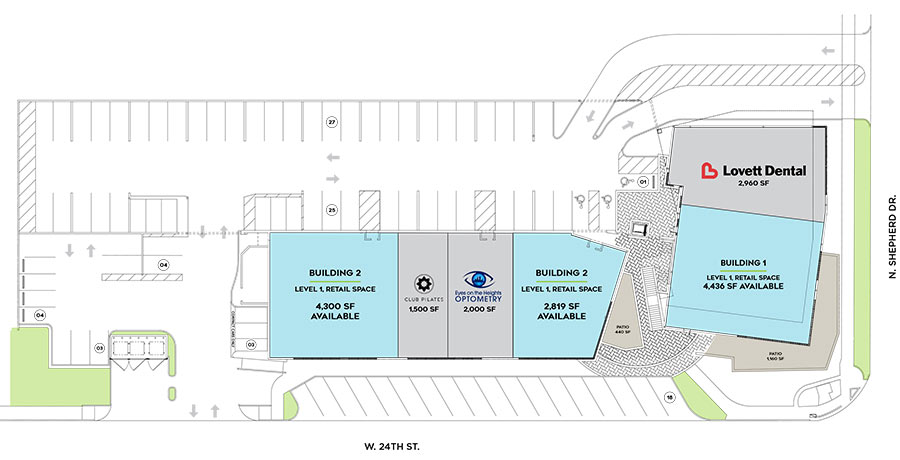
The teeth, eyes, and . . . uh, overall shape of the new shopping center Braun Enterprises is planning for N. Shepherd and 24th St. can be considered taken care of, now that Lovett Dental, Eyes on the Heights Optometry, and Club Pilates have each signed leases for space in the development. That leaves 11,555 sq. ft. still available in 3 separate end-cap spots for any nail salon, podiatrist, or dermatology clinic that wants to fill out the theming for the complex, which would go on the block catty-corner to the H-E-B Heights Market currently under construction.
This would fit in with N. Shepherd’s ongoing transformation: Braun plans to demolish the Miller’s Auto Body Repair Experts facility (as of now still open for business) as well a building formerly occupied by Auto Electric Service on the site in order to construct the 24,000-sq.-ft. shopping center, which includes structured parking as well as a parking lot on the roof of one of the 2 buildings.
A full human-body-part-focused buildout for this planned complex at 2401 N. Shepherd Dr. isn’t so far-fetched: the latest renderings released for the development include generic signage for both a nail salon and a fitness club:
CONTINUE READING THIS STORY
Body Shop to Body Shopping

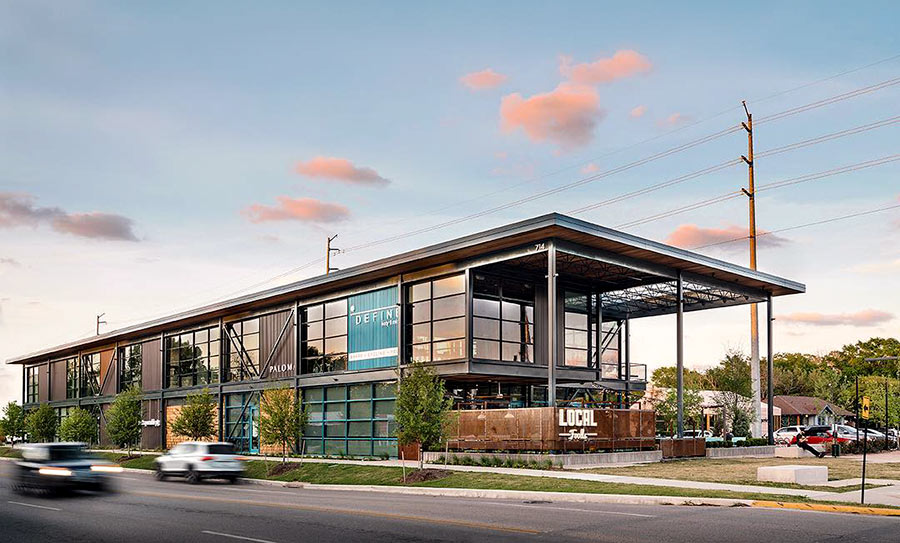


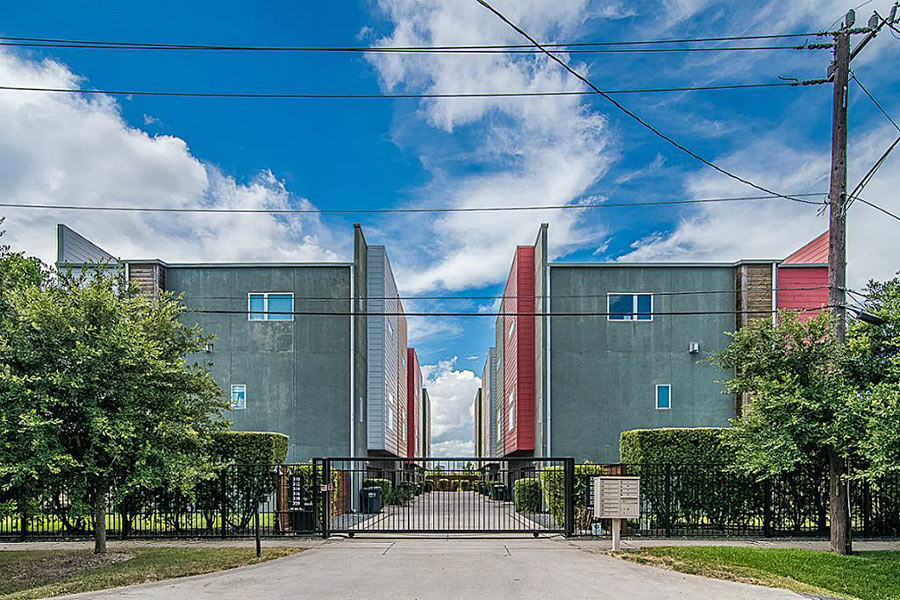
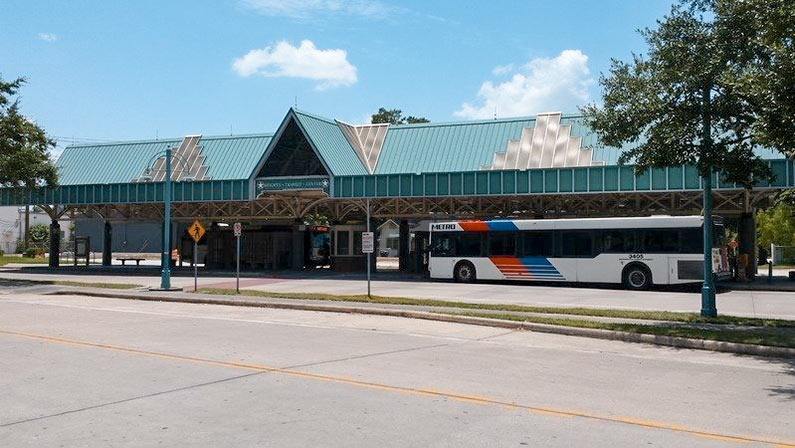 METRO rendered the Heights Transit Center just north of Cavalcade obsolete when its
METRO rendered the Heights Transit Center just north of Cavalcade obsolete when its 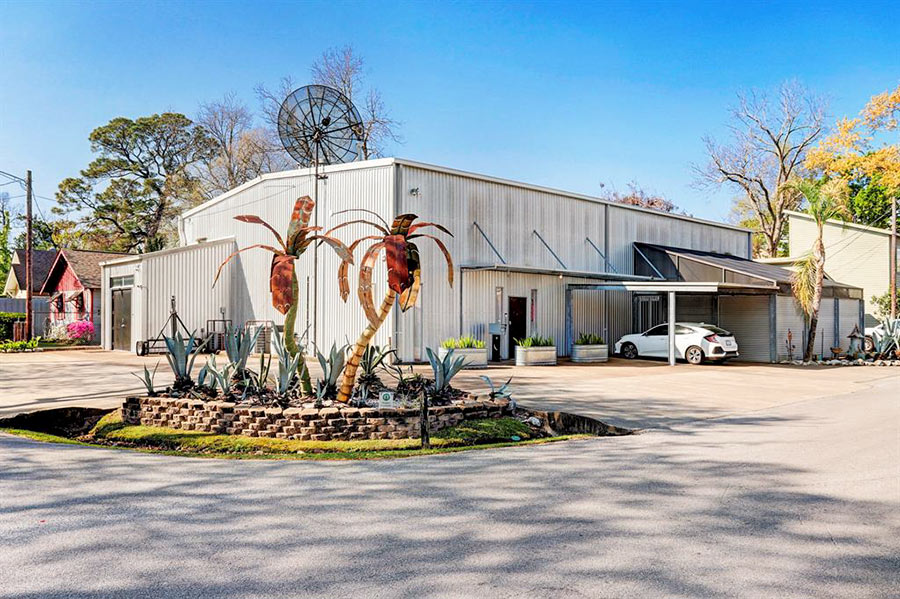
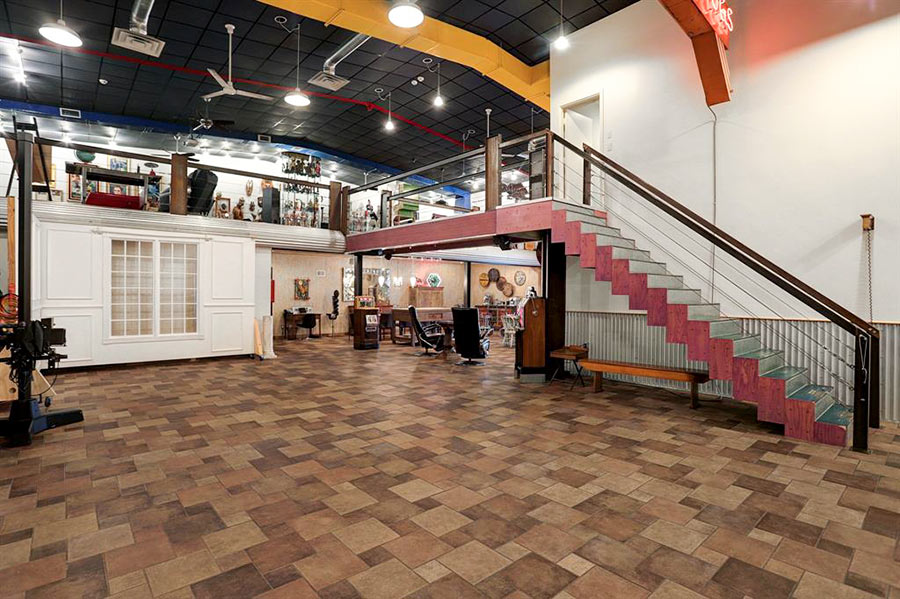
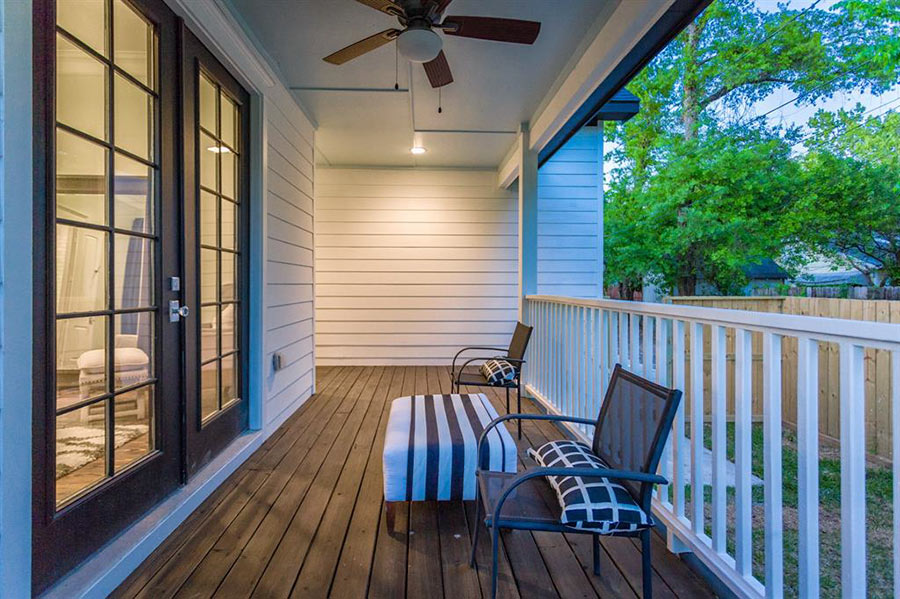
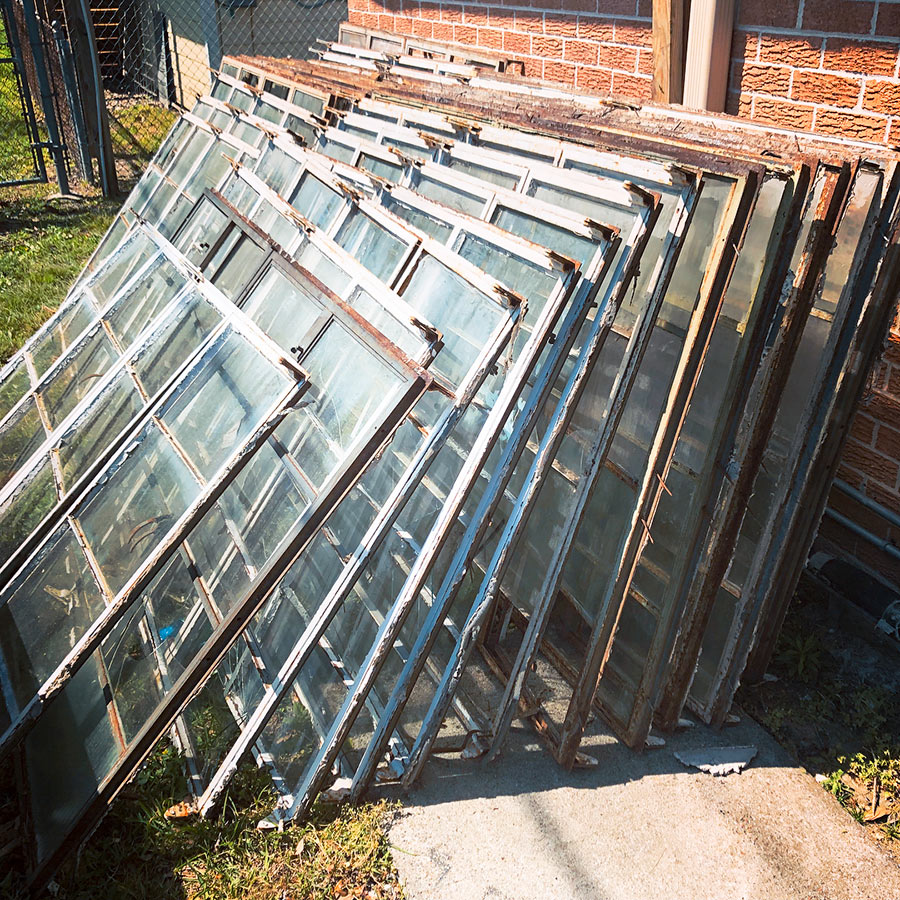 “. . . We couldn’t find a taker for the limestone. I’m not a mason, so I’m not sure what turned so many off from it when they came to look at it. I know one flaw is that it was quarried with inconsistent thicknesses throughout, which made it not an ideal candidate for paving stones and challenging in vertical applications. We would rather it have been reused, just couldn’t make it happen. We were, however, able to salvage most of the steel windows that were in good shape from the building to be repurposed. Hopefully that brings you some good cheer. They’re beautiful windows.” [
“. . . We couldn’t find a taker for the limestone. I’m not a mason, so I’m not sure what turned so many off from it when they came to look at it. I know one flaw is that it was quarried with inconsistent thicknesses throughout, which made it not an ideal candidate for paving stones and challenging in vertical applications. We would rather it have been reused, just couldn’t make it happen. We were, however, able to salvage most of the steel windows that were in good shape from the building to be repurposed. Hopefully that brings you some good cheer. They’re beautiful windows.” [