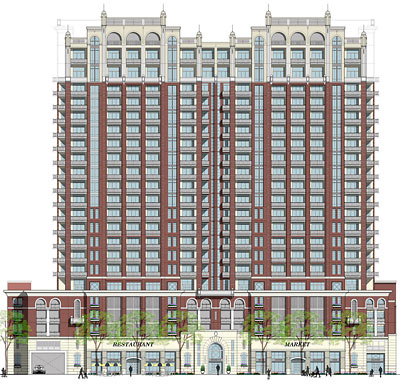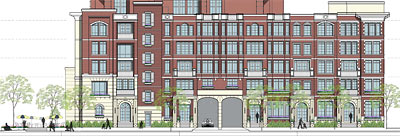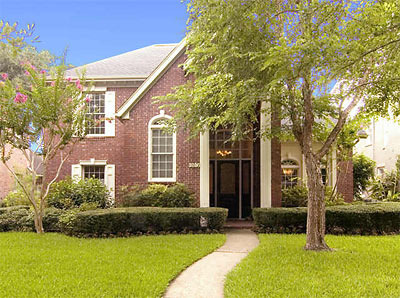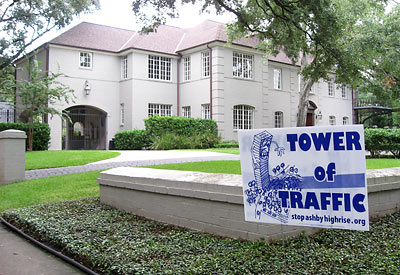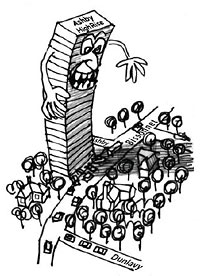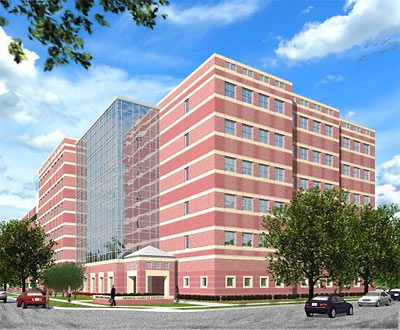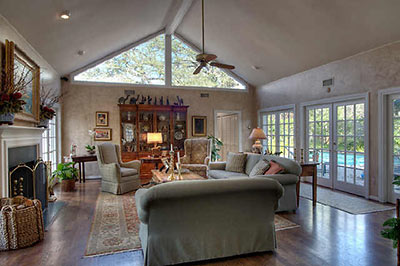
We’ve got a prize to give away!
Here are the neighborhoods you guessed in this week’s game: Walnut Bend, Crestwood, Sugar Land, Katy, Spring, Kingwood, Willow Meadows, the Memorial Villages, Bellaire, West U., the Houston Country Club area north of Woodway, Clear Lake, Boulevard Oaks, south of Memorial Dr. between Beltway 8 and Wilcrest, Southampton, Southgate, and Hunter’s Creek. Plus: 2 each for River Oaks and Memorial. And 3 guesses for Tanglewood.
JPSivco, ears glued to the photos, wins a year-long individual membership in the Rice Design Alliance for this dead-on but airplane-obsessed entry:
I can’t believe you people don’t hear the jet planes flying over this place!!!
Whoosh, there goes another one. This sucker is right under the Hobby flight path.
Rooms are really big. The “master†bedroom looks like it could be on the second floor since EVERY room on the first floor has low cielings except the gabled window. I bet it is 2 stories, with all of the ceiling fanned bedrooms “up†as the Realtors(r) say, making it really big, 4,000 sf or more.
Soooo…….Southhampton/gate …somewhere near Southgate over which they execute a slight turn for final approach.
Congratulations! A very close second was tcpIV:
I’m going for an ‘old money’ Boulevard Oaks. There’s plenty of room for chic 70s/80s vaulted additions. The kids, a boy and a girl, have been gone for a few years. Daddy just sold his partnership in the law firm so he and mother are packing their Storehouse stools, English windsor chairs, mahogany sideboard, Harris Sanders upholstered pieces and heading off to ‘the camp’ on the Guadalupe.
So where is this home exactly?


