
Tag: Apartments

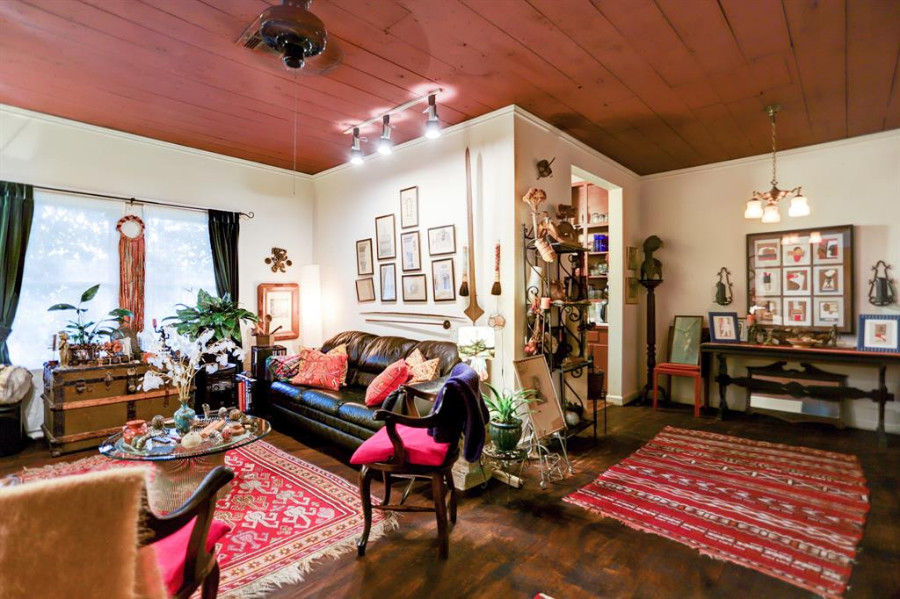
A few of the tenants inside this 7-unit, now-up-for-sale apartment building on Hawthorne St., 2 blocks from Spur 527 appear to be on the same page design-wise. The photo above shows the living room inside one of the building’s 6 one-bedroom apartments done up with a Persian rug, atop which sits a glass tabletop covered in curios surrounding a floral centerpiece.
Now, compare that to that to the living room the building’s sole 2-bedroom unit, shown below:
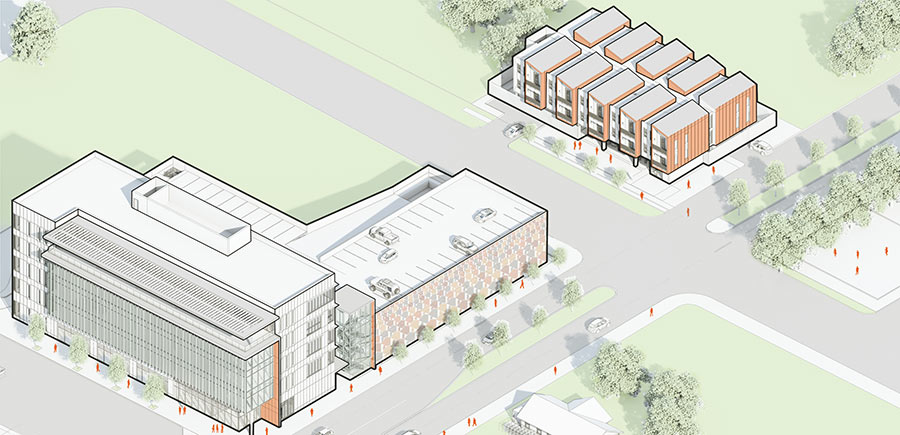
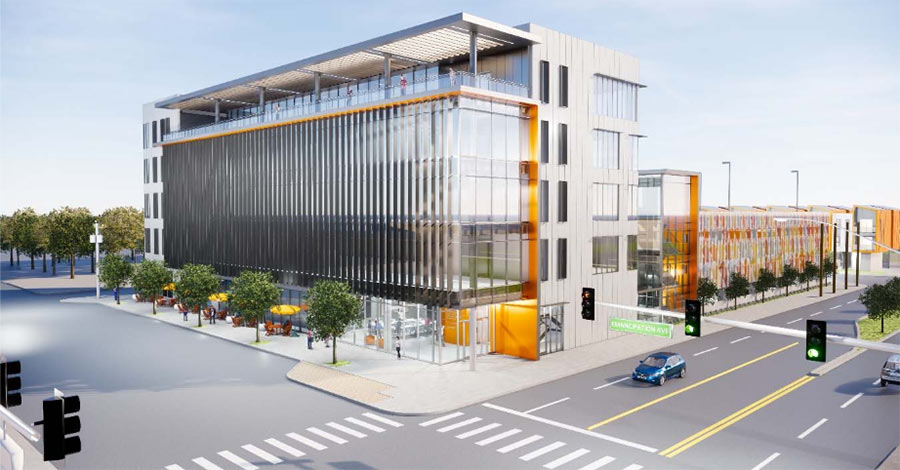
Although only one includes living space, both structures shown separated by St. Charles St. in the rendering at top are intended to give people spaces to live. The big one — depicted in more detail above — is Kirksey Architecture’s 5-story design for an affordable housing operations center, to be placed directly across the street from 20 units of actual housing. The Midtown Redevelopment Authority bought the vacant land for both sites along Elgin in 2015, back when the renovation of neighboring Emancipation Park was still taking shape.
On the left in the aerial below, you can see the parcel where the HQ is planned across from the park and its on-site Emancipation Community Center:
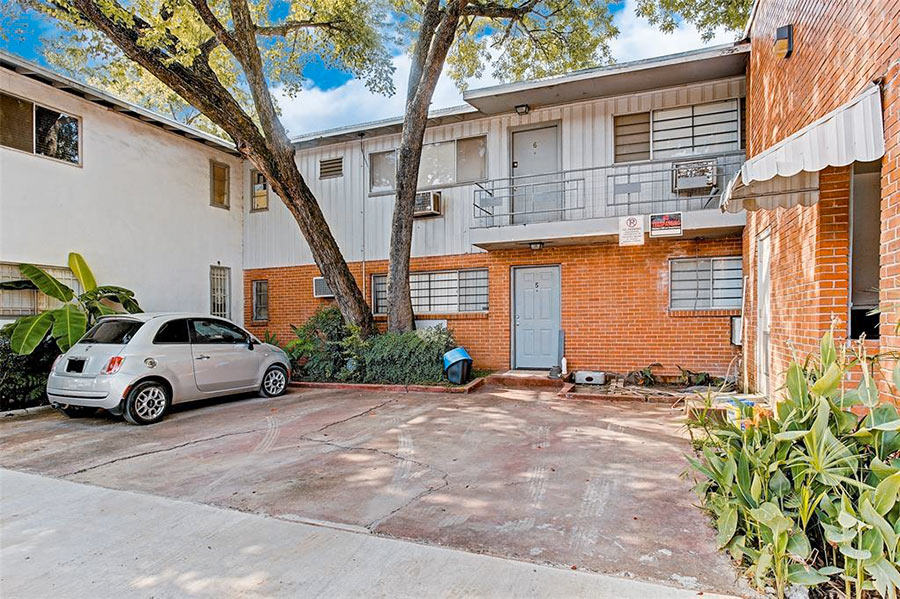
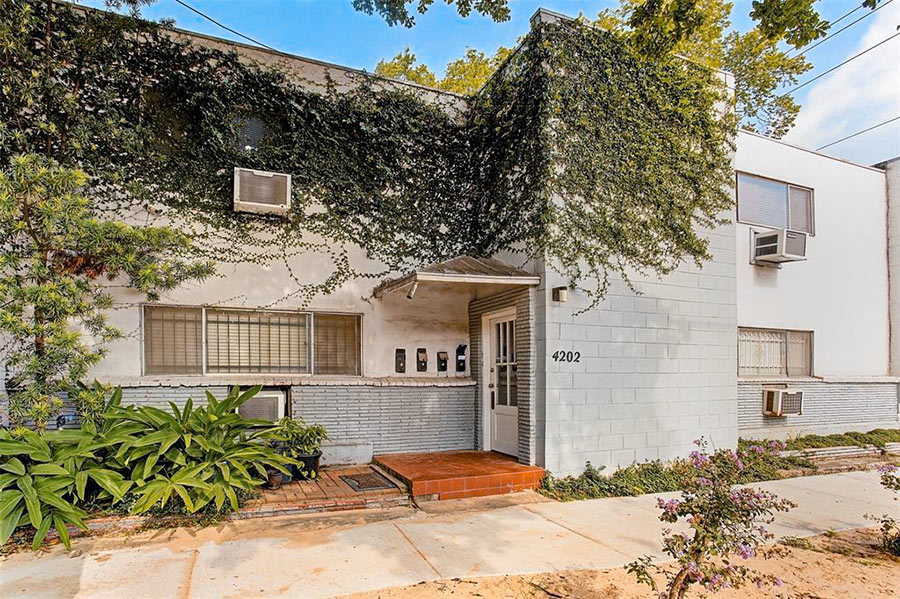
The building’s longtime owners handed it off last week to Fat Property, and the new landlord’s turned around and listed one of 10 units inside for lease already. Built in 1965, the structure grabs some frontage on Stanford St. — pictured above — but most of its exterior and adjacent parking lies to the north along Colquitt.
EYE DOC GRABBING SPACE NEXT TO DENTIST IN MID MAIN LOFTS’ METRO SIDE 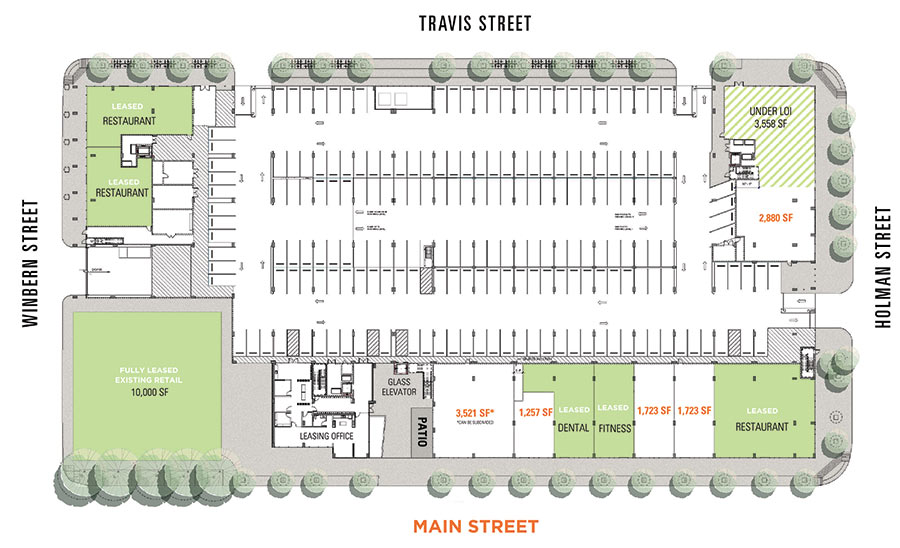 The office of Dr. Benjamin Golik, DDS is getting a new optometrist neighbor along Main St. as heralded by a recently filed building permit for the Mid Main Lofts‘ ground level. The eye doctor’s move-in will leave the apartments’ east side more full than not — though a few of its rail-adjacent retail spaces remain empty according to the map above of the building’s first floor. [Previously on Swamplot] Map: LoopNet
The office of Dr. Benjamin Golik, DDS is getting a new optometrist neighbor along Main St. as heralded by a recently filed building permit for the Mid Main Lofts‘ ground level. The eye doctor’s move-in will leave the apartments’ east side more full than not — though a few of its rail-adjacent retail spaces remain empty according to the map above of the building’s first floor. [Previously on Swamplot] Map: LoopNet
4 FLOORS OF APARTMENTS EYEING AVONDALE HALF-ACREAGE BEHIND BISTECCA 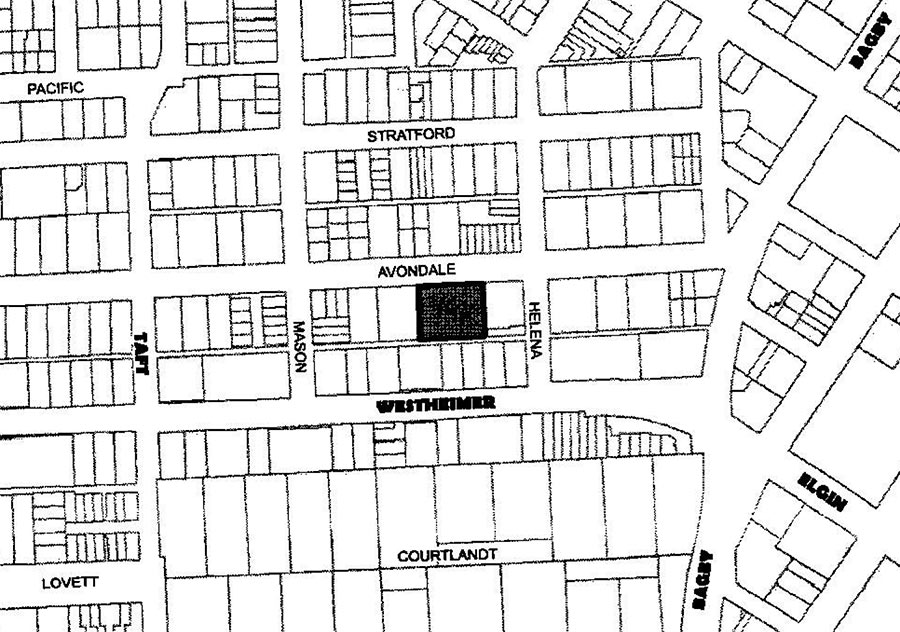 The owner of 214 Avondale St. has plans to build a 4-story apartment complex on-site and is now seeking an off-street parking variance for the would-be development. If the planning commission signs off on it next month, the building would be permitted to go up with 60 spaces, 5 less than city rules mandate for the just-under-half-acre site, 2 blocks west of Bagby and directly north of Bistecca Ristorante. (Seven bike racks capable of holding 28 bikes total would also be included.) The public hearing for the proposal goes down on Thursday, September 13. Map: Houston Planning Commission
The owner of 214 Avondale St. has plans to build a 4-story apartment complex on-site and is now seeking an off-street parking variance for the would-be development. If the planning commission signs off on it next month, the building would be permitted to go up with 60 spaces, 5 less than city rules mandate for the just-under-half-acre site, 2 blocks west of Bagby and directly north of Bistecca Ristorante. (Seven bike racks capable of holding 28 bikes total would also be included.) The public hearing for the proposal goes down on Thursday, September 13. Map: Houston Planning Commission
SOMERSET LOFTS SIGN UP TO NEIGHBOR FORTHCOMING RAILWAY HEIGHTS FOOD HALL 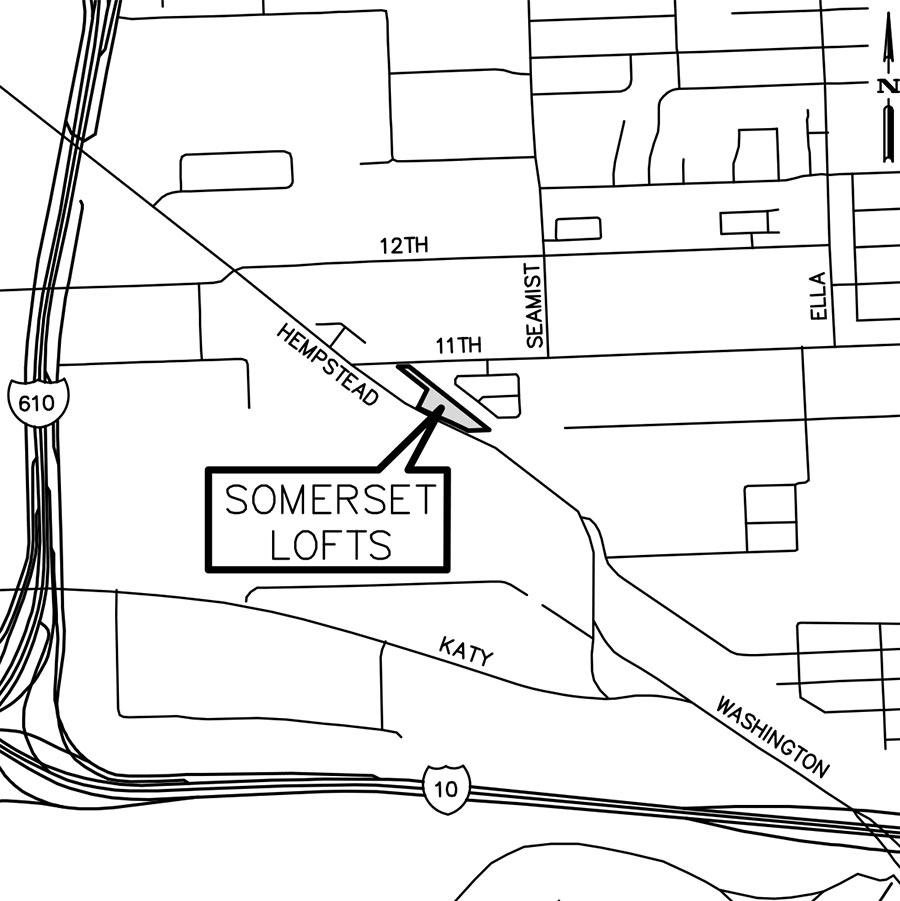 Four floors of apartments are staking their claim to the unbuilt 2-and-a-half acre tract next to the warehouse that’s becoming a food hall at 11th and Hempstead. With a nod from the city planning commission and some tax credits bestowed by the Texas Department of Housing last month, Blossom Development is now ready to start building the complex. Its bargain with the state mandates that at least some of the 120 units be priced below market rate. Map: Houston Planning Commission Agenda
Four floors of apartments are staking their claim to the unbuilt 2-and-a-half acre tract next to the warehouse that’s becoming a food hall at 11th and Hempstead. With a nod from the city planning commission and some tax credits bestowed by the Texas Department of Housing last month, Blossom Development is now ready to start building the complex. Its bargain with the state mandates that at least some of the 120 units be priced below market rate. Map: Houston Planning Commission Agenda
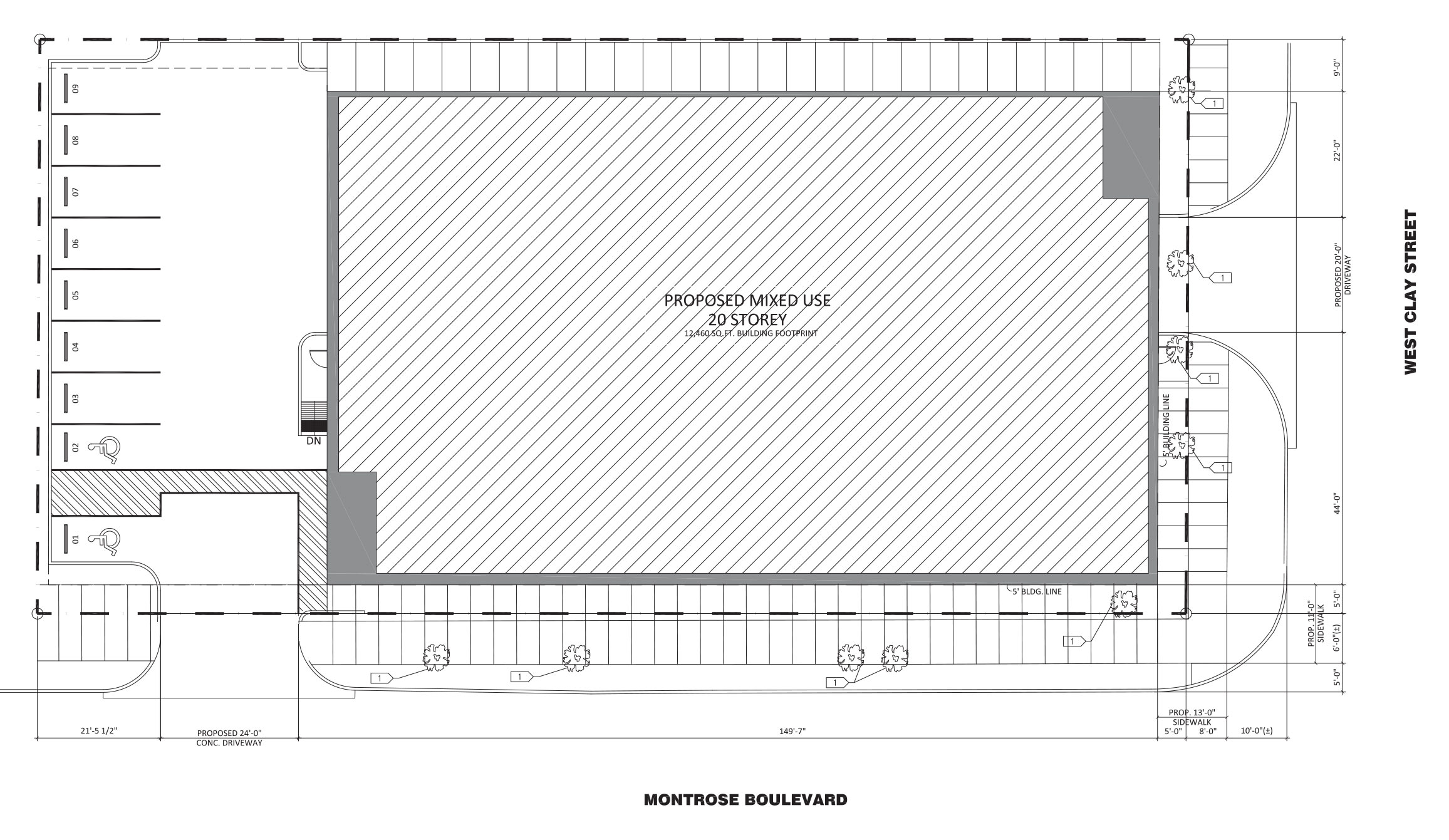
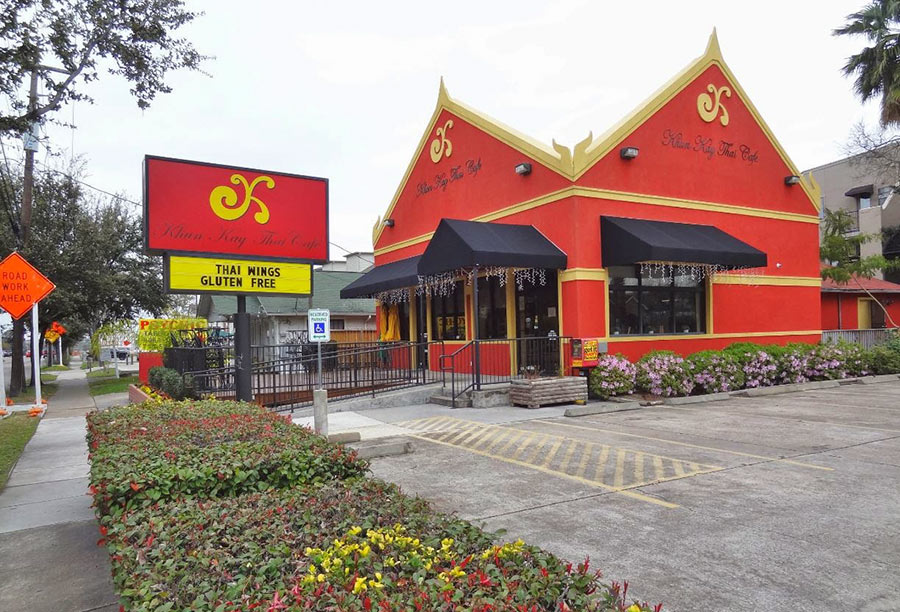
The outline of a 20-story apartment building called Montrose Gardens made its first public appearance late Friday in the city’s planning commission agenda, where its footprint covers over that of the Khun Kay Thai Cafe on the corner of Montrose Blvd. and W. Clay St. Only 9 of those stories will be for living, so what’s going into the rest? According to the building’s engineer: “A variety of retail stores, restaurants, and coffee shops” — all 24,000 sq.-ft. of which would be buffered from the 150-or-so upstairs apartments by 9 stories of resident-only parking. Underground, a separate 2 floor garage will gobble up retail traffic from an opening on W. Clay.
Also present on the 19,900-sq.-ft. site where the apartment’s staking its claim: the restaurant’s 2 parking lots. The northern one ran over the duplex-turned-psychic-shop directly south of it after the structure — memorialized in the aerial below — was demolished in 2016:
APARTMENT GROUNDWORK GETS GOING NEXT TO FORMER PINE CREST GOLF COURSE FAIRWAY 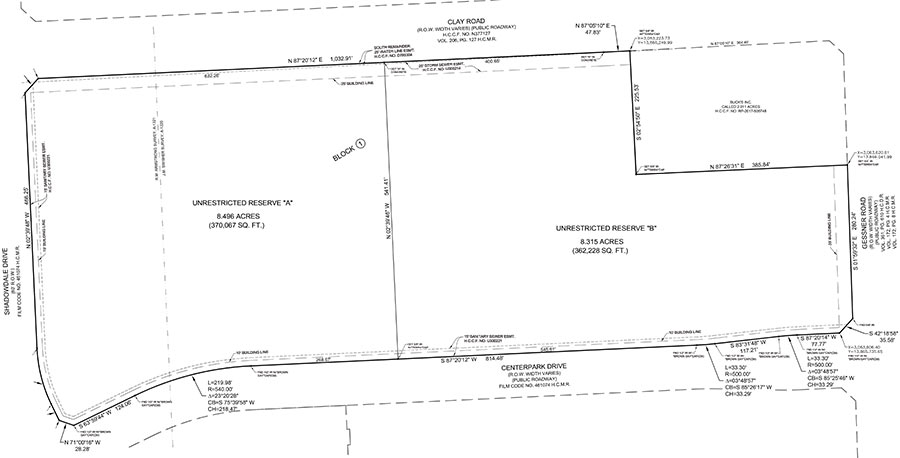 A couple building permits filed yesterday show
A couple building permits filed yesterday show developer engineering firm Kimley Horn is about to put down the foundation for some apartments just west of the Pine Crest Golf Course. While the golf course —Â slated for 800 houses of its own following the city’s sign-off in April — lies almost entirely within the 100-year floodplain, the adjacent apartment site is mostly unmapped by FEMA, although an eastern sliver of it along Gessner Rd. does carry the 500-year designation. All 16 acres at 10333 Clay Rd. are currently vacant; they’re split between 2 abutting properties together dubbed Spring Shadows Business Park when their boundaries were officially redrawn in June. [Previously on Swamplot] Map of 10333 Clay Rd.: Houston Planning Commission

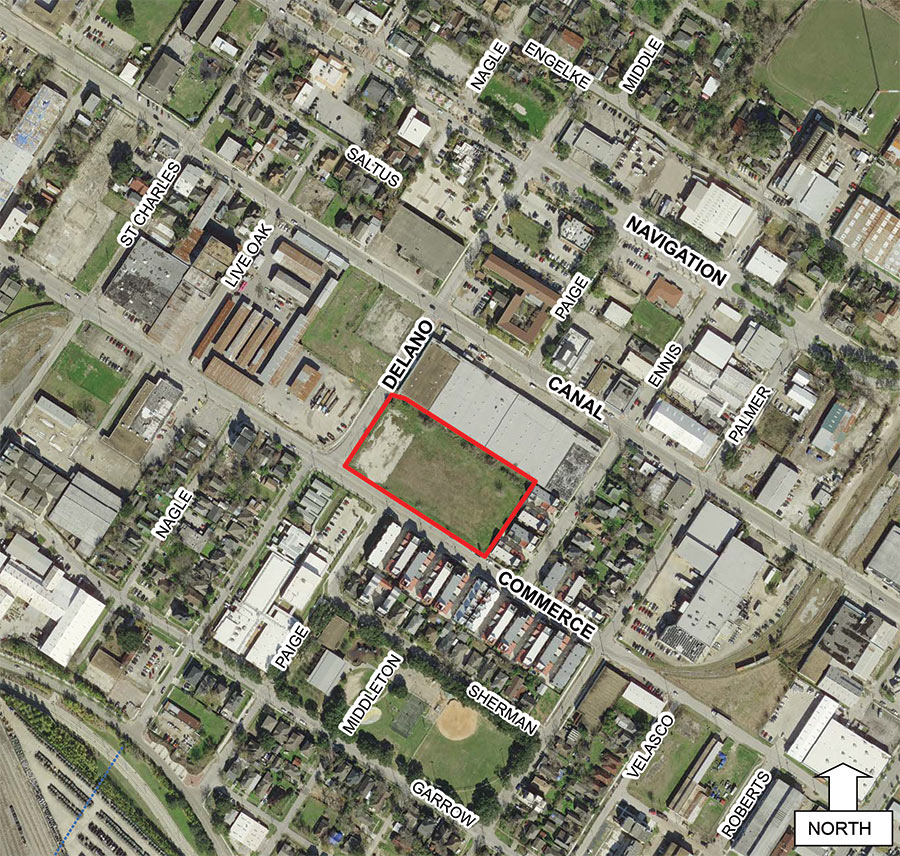
Plans for the 3-story Campanile on Commerce apartments slated for the corner of Commerce and Delano streets are still winding their way through the city’s approval process, but a new strip of imagery shows what they’d look like viewed from the magnet school across the street from them. The idea is to put 220 120 units on the vacant 3-acre field extending directly north and east of the Baylor College of Medicine Biotech Academy at Rusk (which recently dropped its pre-K through 5th grade programs to go middle-school-only). A corner porte-cochere depicted above on the right would front Commerce adjacent to the complex’s entrance driveway.
Parking hooks around the back of the apartments, buffering them from the block-long warehouse building directly to their north:
COMMENT OF THE DAY: A HIDDEN MEMORIAL DR. DOG SPOT MEETS ITS END  “I always liked to go to that site with the dog in the winter; not sure why, but because of the slope, mixed with the cold air, it made me feel that I was not in Houston. It was not a well known location unless you lived in the neighborhood, though I did not. Others also played with their dogs there. Another cool hidden spot bites the dust.” [Montrose Resident, commenting on Alexan Memorial Apartments Are Heading to Rice Military] Illustration: Lulu
“I always liked to go to that site with the dog in the winter; not sure why, but because of the slope, mixed with the cold air, it made me feel that I was not in Houston. It was not a well known location unless you lived in the neighborhood, though I did not. Others also played with their dogs there. Another cool hidden spot bites the dust.” [Montrose Resident, commenting on Alexan Memorial Apartments Are Heading to Rice Military] Illustration: Lulu
ALEXAN MEMORIAL APARTMENTS ARE HEADING TO RICE MILITARY 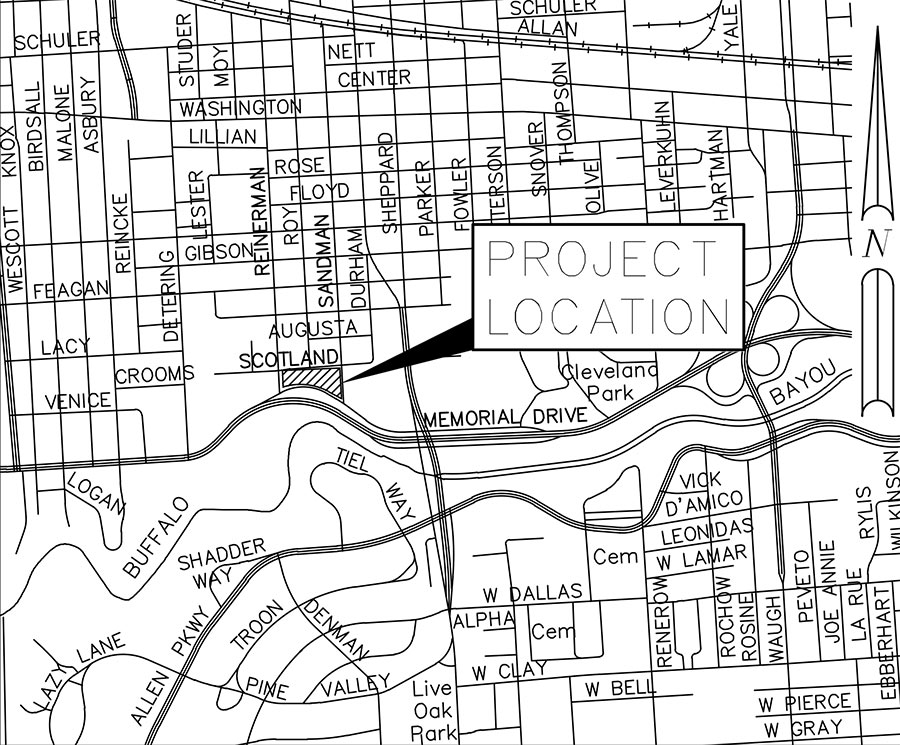 A group linked to Dallas developer Trammell Crow recently filed plans with Houston’s planning commission to prep the shaded 2.5-acre parcel shown on the map between Sandman and the dead end of Reinerman St. for new apartments under the Alexan name. The complex would be backed by a ramp that diverges from the north side of Memorial Dr. and neighbored by a 3-story building that forms part of the DePelchin Children’s Center’s main Houston campus. Ordered off the site to make way for the new construction: some parking for the adjacent adoption and foster care center and a vacant, H-shaped office building to the west. Map: Houston Planning Commission
A group linked to Dallas developer Trammell Crow recently filed plans with Houston’s planning commission to prep the shaded 2.5-acre parcel shown on the map between Sandman and the dead end of Reinerman St. for new apartments under the Alexan name. The complex would be backed by a ramp that diverges from the north side of Memorial Dr. and neighbored by a 3-story building that forms part of the DePelchin Children’s Center’s main Houston campus. Ordered off the site to make way for the new construction: some parking for the adjacent adoption and foster care center and a vacant, H-shaped office building to the west. Map: Houston Planning Commission
SIZING UP BROADSTONE ARTS DISTRICT, THE UNBUILT APARTMENTS ACROSS FROM SAWYER YARDS 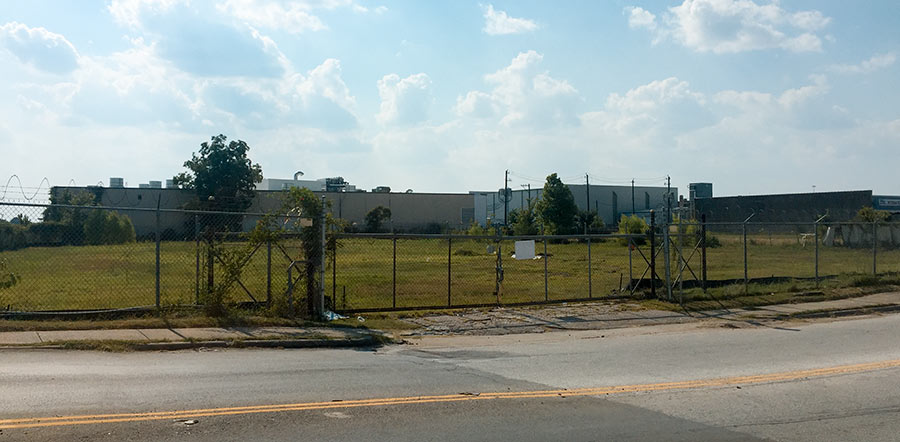 328 units will crowd into the planned building according to a rundown of coming Houston residential developments put out by investment firm Berkadia and dug up by HAIF sleuth Urbannizer just the earlier today. (That’s a bit smaller-scale than the 375-unit Broadstone Studemont mid-rise now going vertical on a slightly larger 4-acre block of land half a mile away on Studemont at Summer St.) Although nothing’s changed physically at the site since several warehouse buildings were demolished on it 2 years ago, it has seen some recent action on paper: In March Houston’s planning commission approved a request to consolidate 2 separate, abutting parcels of land into a single nearly–4-acre property on which the apartment will rise just north of the railroad tracks that cross Sawyer St. The property owner: an entity connected to developer Frank Liu of Lovett Commercial and InTown Homes. He’s also got his hands on the 2 warehouses-turned-retail-buildings across the street where new tenants continue to file in, as well as the Salvation Army structure south of them. [Berkadia (PDF) via HAIF] Photo: Swamplot inbox
328 units will crowd into the planned building according to a rundown of coming Houston residential developments put out by investment firm Berkadia and dug up by HAIF sleuth Urbannizer just the earlier today. (That’s a bit smaller-scale than the 375-unit Broadstone Studemont mid-rise now going vertical on a slightly larger 4-acre block of land half a mile away on Studemont at Summer St.) Although nothing’s changed physically at the site since several warehouse buildings were demolished on it 2 years ago, it has seen some recent action on paper: In March Houston’s planning commission approved a request to consolidate 2 separate, abutting parcels of land into a single nearly–4-acre property on which the apartment will rise just north of the railroad tracks that cross Sawyer St. The property owner: an entity connected to developer Frank Liu of Lovett Commercial and InTown Homes. He’s also got his hands on the 2 warehouses-turned-retail-buildings across the street where new tenants continue to file in, as well as the Salvation Army structure south of them. [Berkadia (PDF) via HAIF] Photo: Swamplot inbox
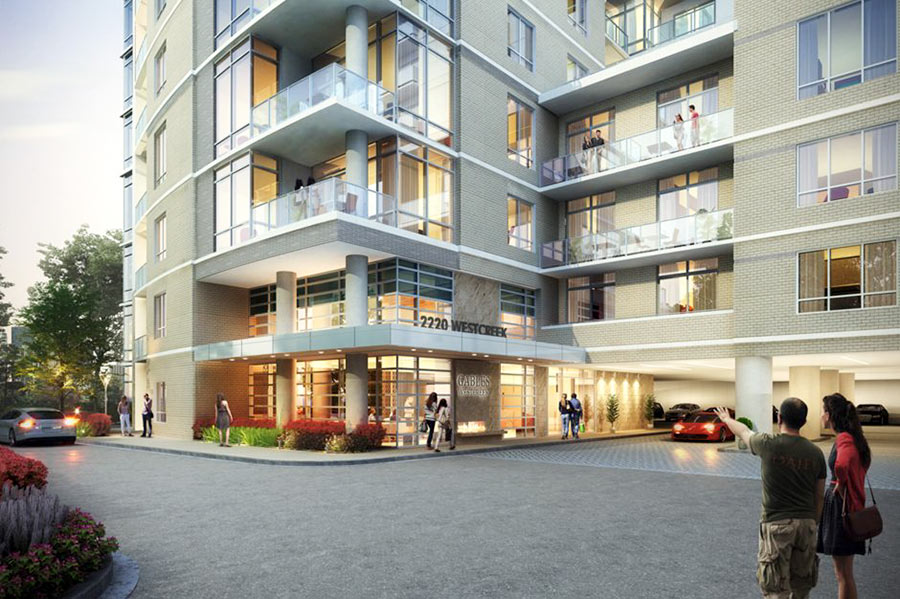
Here’s the latest look at the Gables Westcreek apartments from right outside their planned garage entrance on Westcreek Ln. south of San Felipe. The 302-unit highrise is set to take over a 2.6-acre southwest portion of the site once occupied by the Westcreek Apartments. (Other chunks of that demolished complex have already been divvied up among the Arabella, Wilshire, SkyHouse River Oaks, and some surface parking.)
In those digs, 14 stories will pile up atop the ground floor parking garage, as shown in the site plan below from architect Ziegler Cooper:
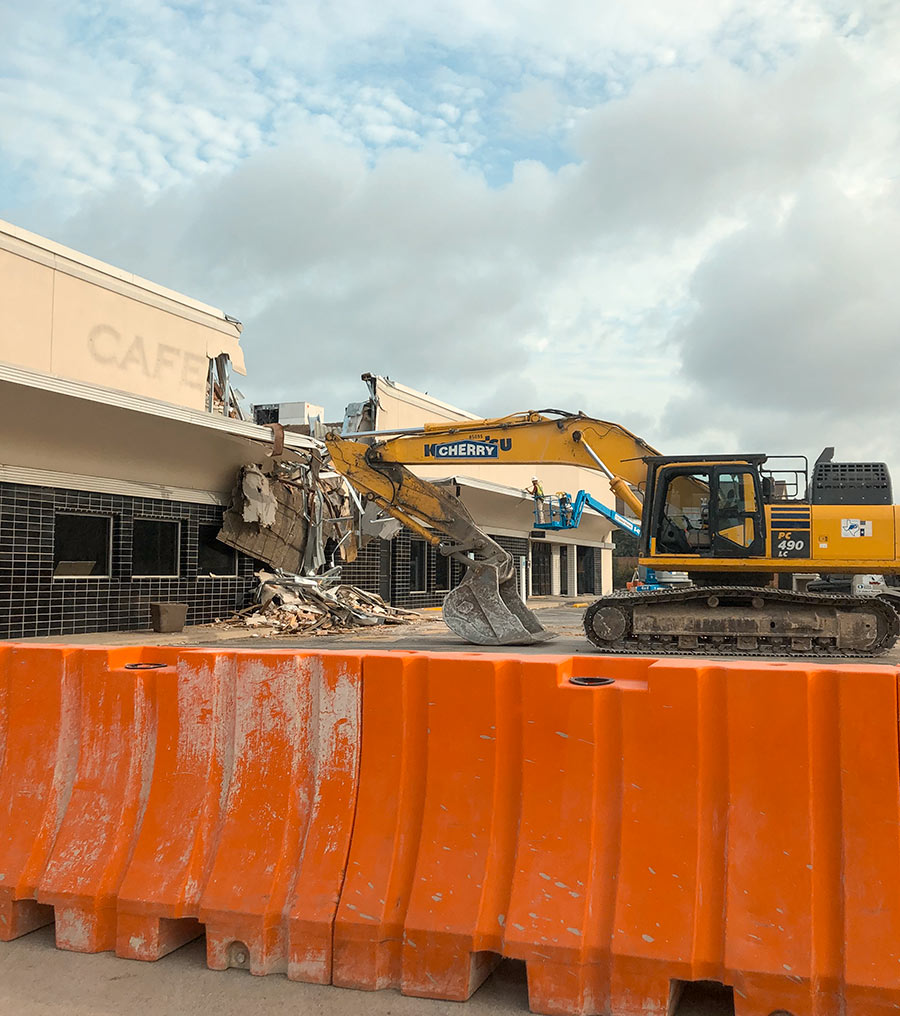
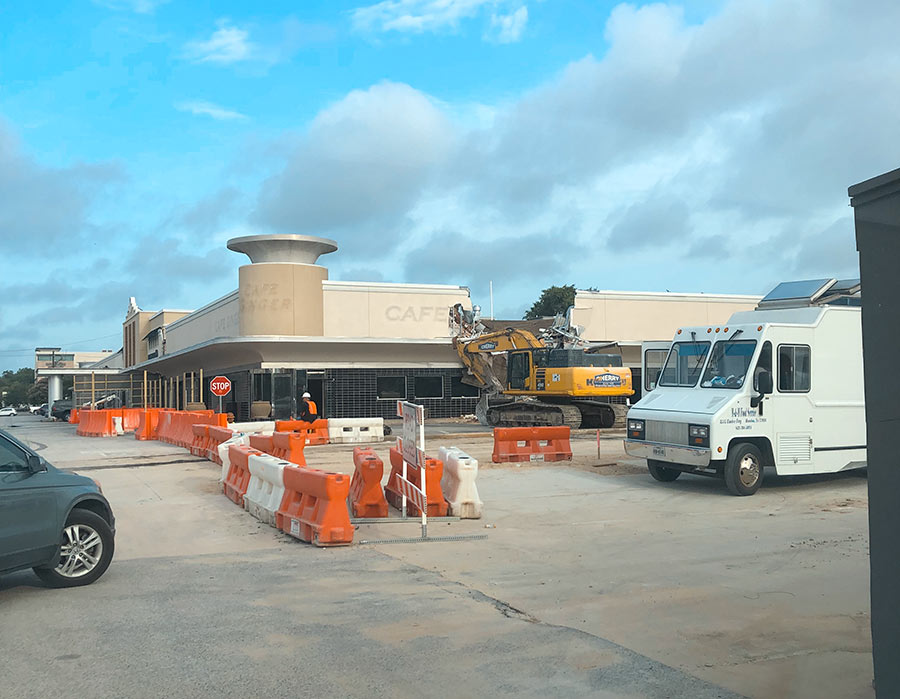
It’s crunch time at the vacated original Café Ginger in the northern portion of the River Oaks Shopping Center, where a new 30-story apartment tower dubbed The Driscoll is planned to rise up over W. Gray St. Views from beyond the blaze orange barricades scattered around the parking lot since site work began in March show the crushing scene.
Since yesterday, the building’s been spilling its guts out onto the pavement in this particular area:

