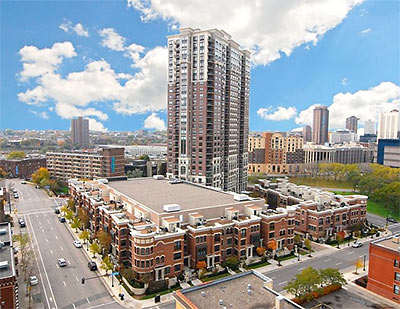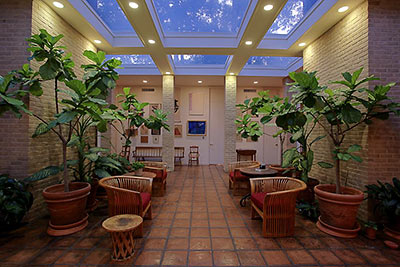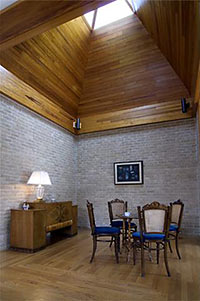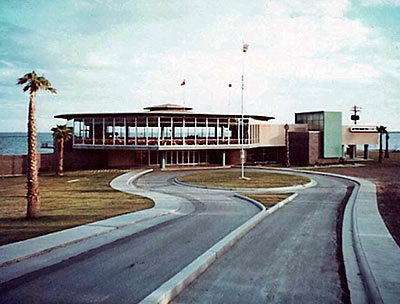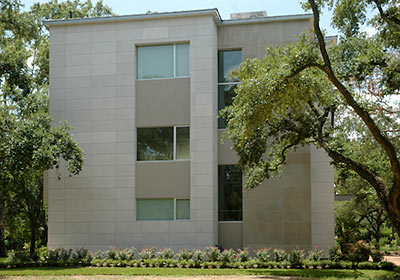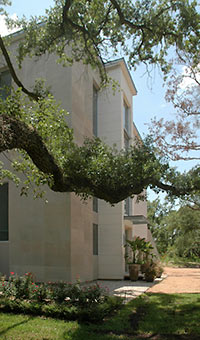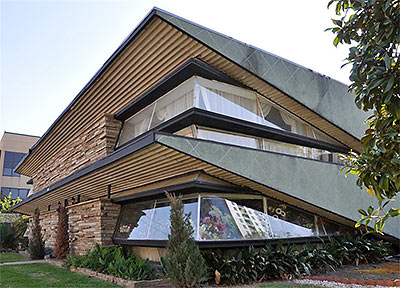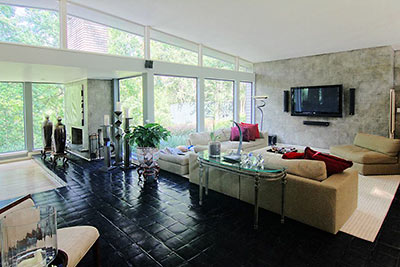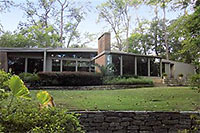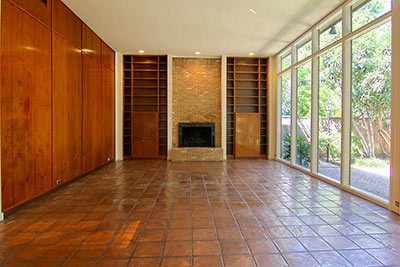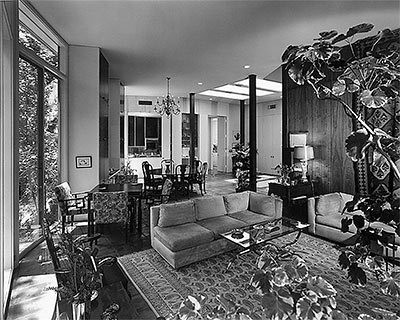
An M.D. Anderson Cancer Center official tells the HBJ‘s Jennifer Dawson that the UT institution will likely wait 3 to 10 years before putting any new structure on the site of the former Prudential Tower it’s been working diligently all year to knock down. Workers were moved out of the 18-story structure — renamed the Houston Main Building — last year. The hulking remains of the iconic 1952 Kenneth Franzheim building at 1100 Holcombe Blvd. will come down in a cloud of dust after several rounds of dynamite blasts on January 8th.
M.D. Anderson senior VP Dan Fontaine says the Med Center institution doesn’t even have a design yet for the 2 new structures — likely for outpatient care — that will eventually be built in that location. Until the institution finds a better use for it, the demo site will be turned into a “park-like setting.”
- Hospitals hesitate on billions of dollars of construction [Houston Business Journal]
- Previously on Swamplot: Med Center Prudential Tower Skeleton Will Survive Through End of Year, M.D. Anderson Tower Will Go Out with a Bang, Kill It in One Big Boom, Or Piece by Piece?, M.D. Anderson’s Quiet Preservation Effort: Peter Hurd’s Prudential Mural Has Left the Building, Sure Looks Like Demolition This Time: M.D. Anderson Begins Taking Down the Prudential Tower, Will M.D. Anderson’s Contractor Bungle the Largest Fresco Rescue Ever?, The Prudential Tower’s Grand Entrance, Before Its Not-so-Grand Exit, Update: M.D. Anderson Not Demolishing Former Prudential Tower Yet, Just Hacking Away at It a Bit, Report: M.D. Anderson Begins Demolishing Med Center Icon
Photo: Karen Lantz


