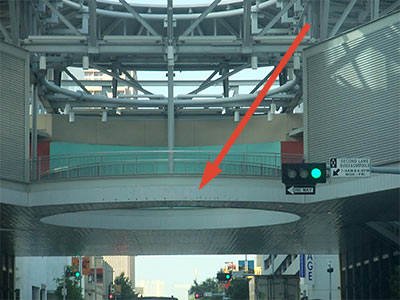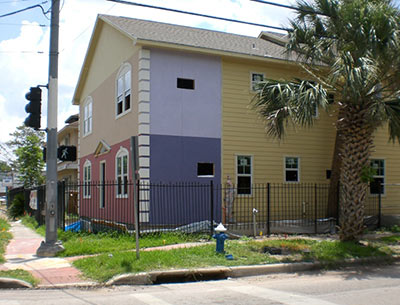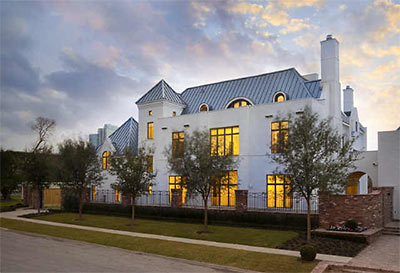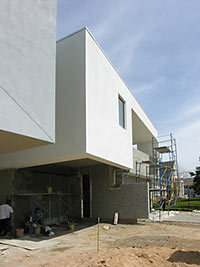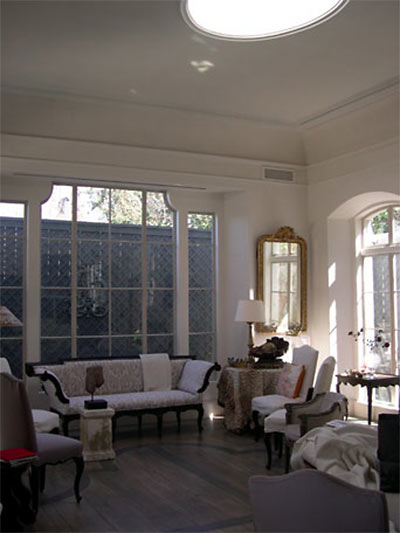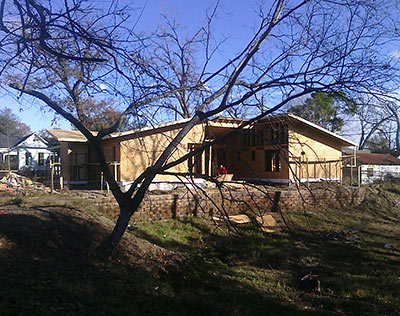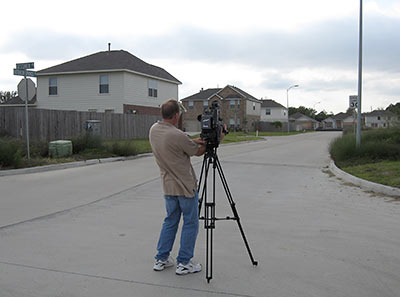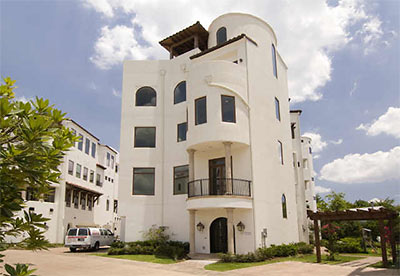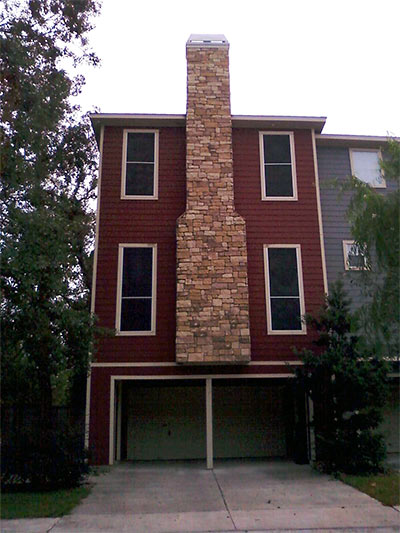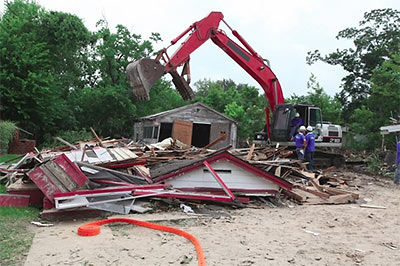
Yesterday was demo day at 3613 Goodhope St. in South Union. Extreme Makeover: Home Edition host Ty Pennington (or his designated photo-Tweeter) sent out this pic Monday, showing the final moments of the Johnson family’s 700-sq.-ft. 1945 bungalow. What’s going on today at the Houston build?
HHN Homes manager Linda Stewart tells Swamplot last night’s rain set back the schedule. The slab for the new 4,500-sq.-ft. home is now on track to be poured at 3 pm today. Pre-assembled wall panels should be “ready to set” 50 minutes later, she says. Intrepid (and now hard-hatted) Swamplot photographer Candace Garcia files these photos from the scene:


