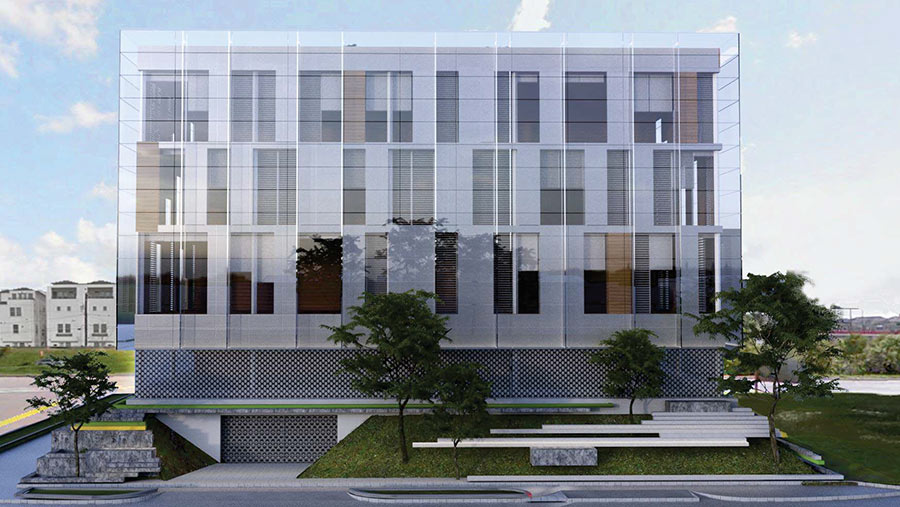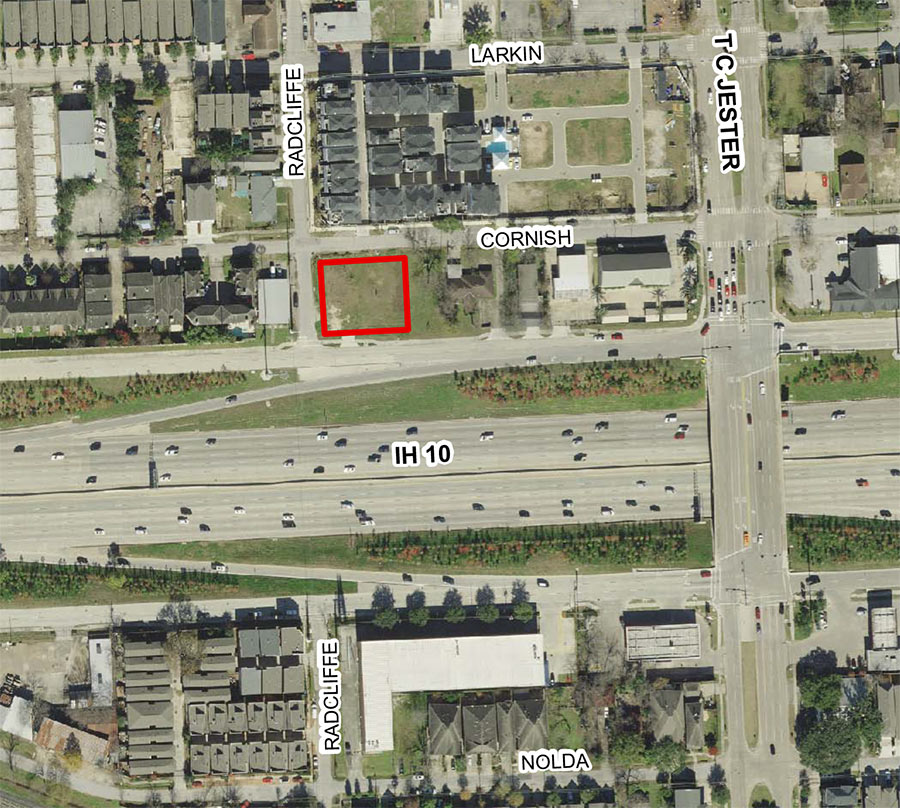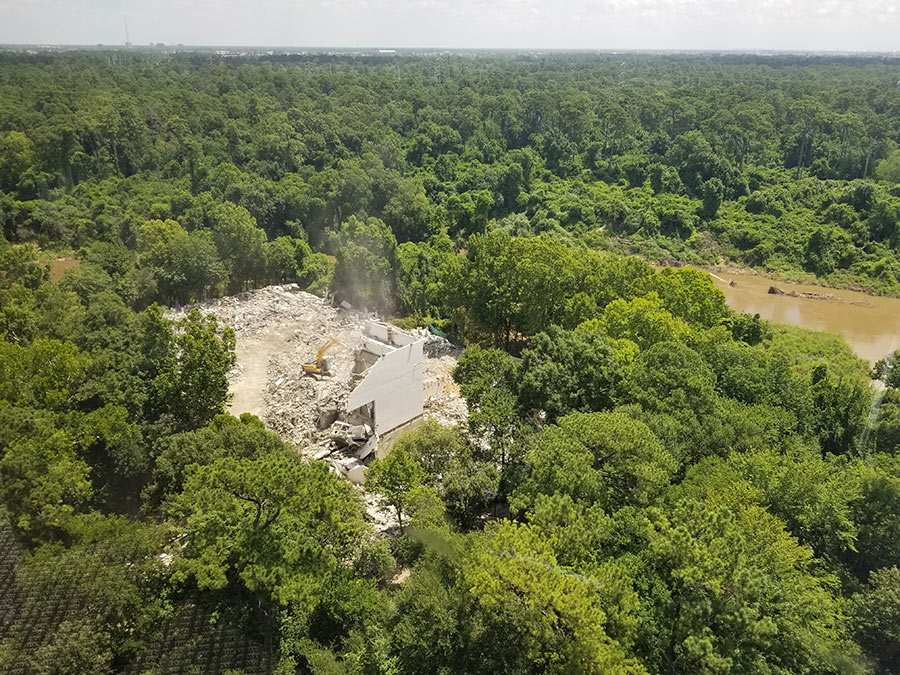
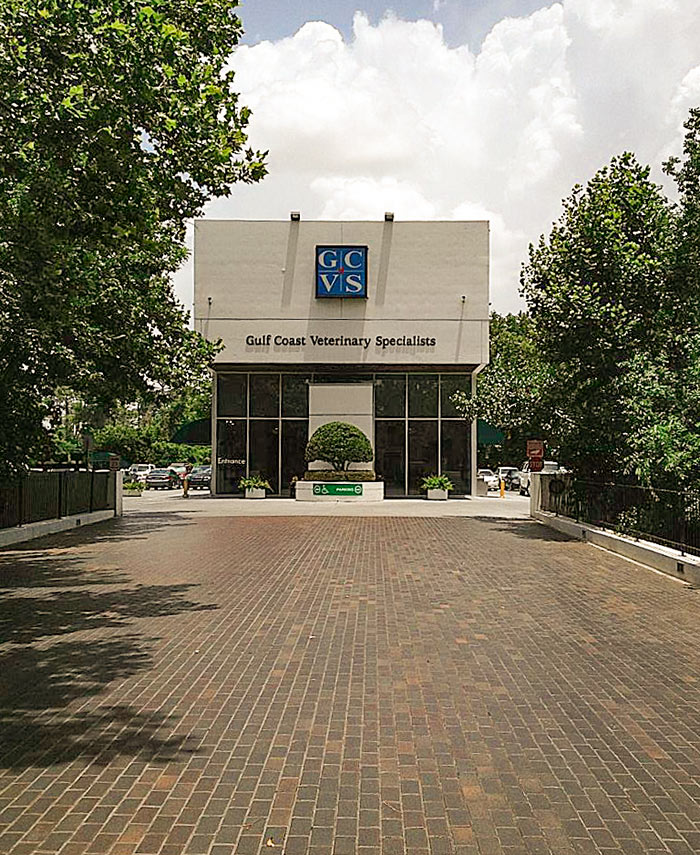
A view from up in the U.S. Home building at 1177 West Loop South shows the white house originally home to architecture firm Caudill Rowlett Scott — and for the last couple decades home to Gulf Coast Veterinary Specialists — now getting crunched along Buffalo Bayou. The properties now occupied by 1177 and its nearly-demolished neighbor at 1111 West Loop South were bought together as a single tract by CRS in the late ’60s.
A 1997 feature on the iconic (and difficult to photograph) building in Cite magazine by architect Jay Baker explains that prior purchasing the land, the firm had been working out of the Dow Center at the corner of Richmond and Edloe — but having become the largest architectural practice in Houston, its execs wanted to get into a more eye-catching workspace. The 8-acre, largely-in-the-floodplain property they bought, however — which included a 40-ft. drop-off — proved tough to design on . . . and its tenants tough to design for. In June 1967, CRS founder Bill Caudill wrote to his mother: “Boy what a week I am having . . . In my twenty years of practice I have never had such a terrible client. Imagine an architect doing a building for 15 other architects.â€
The completed building went as much into the site as on it: Two office levels were fitted facing bayou-side greenery, low enough (and ultimately beneath the 100-year-flood level) to allow a 50-ft.-long bridge from the 610 feeder road to access the roof-deck parking lot that was placed on top.
Here’s a closer-up view of the ruins:
CONTINUE READING THIS STORY
The Final Photo
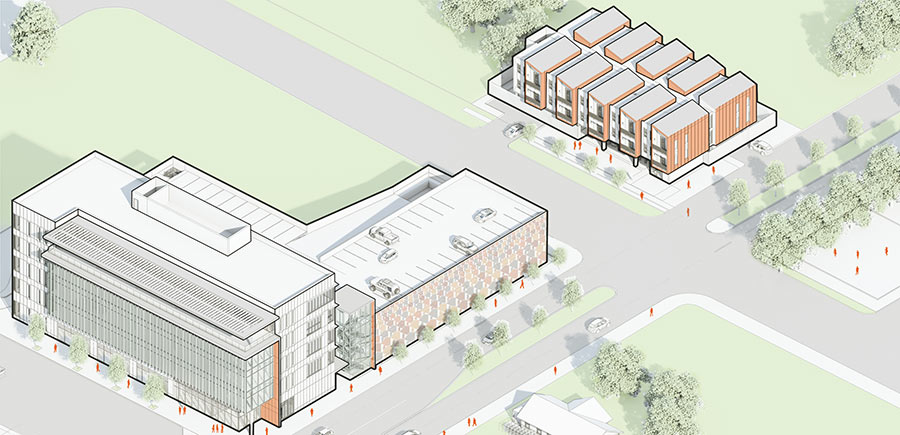
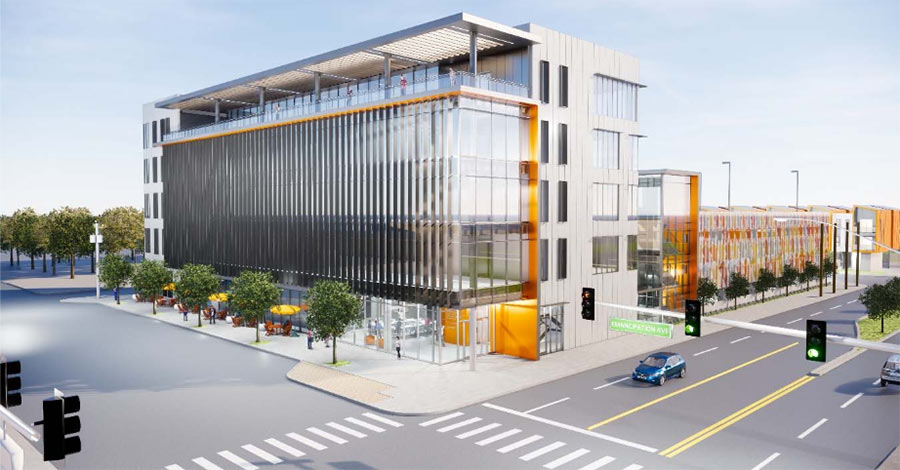


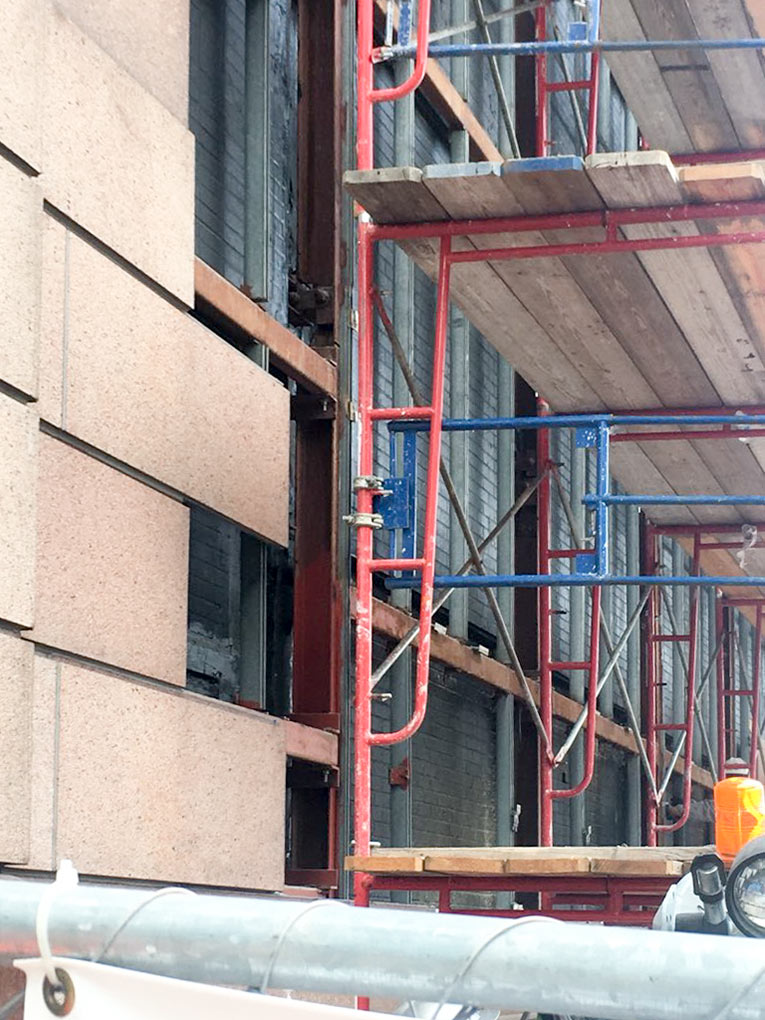
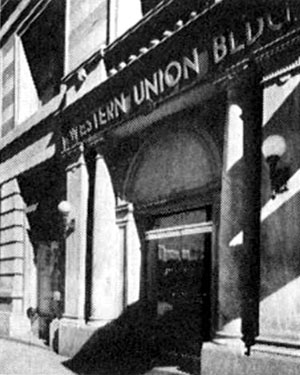
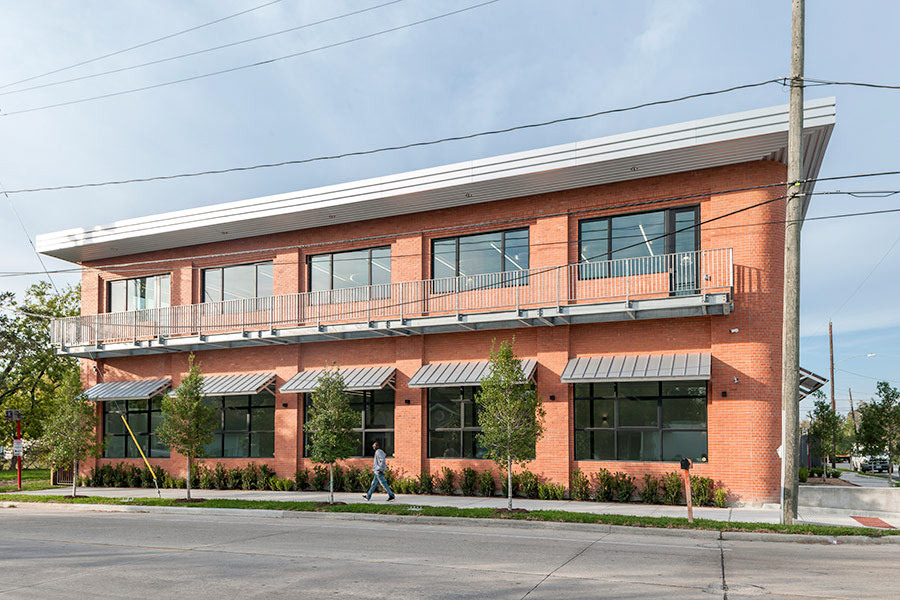
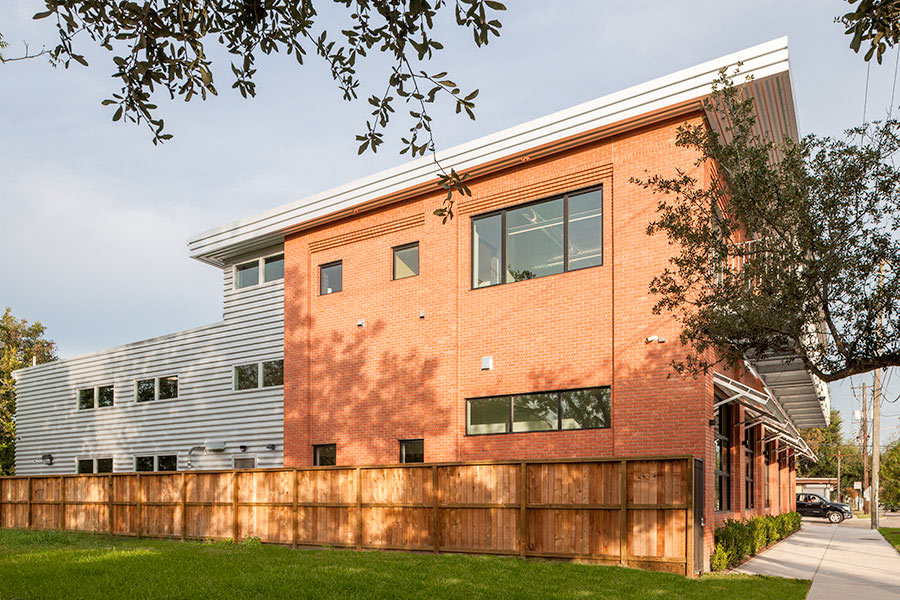
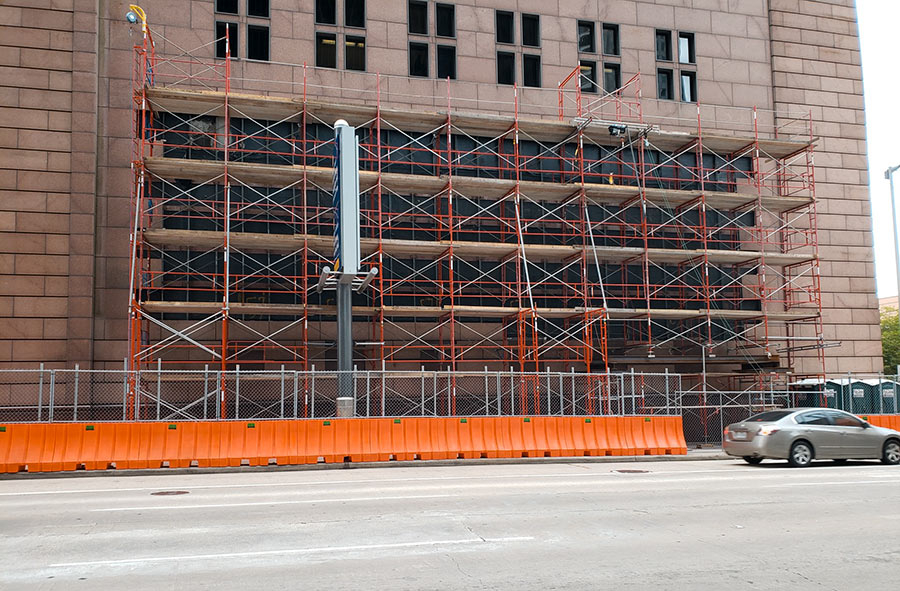 With workers now punching holes in the facade where the Bank of America Center wraps the dead Western Union building it
With workers now punching holes in the facade where the Bank of America Center wraps the dead Western Union building it 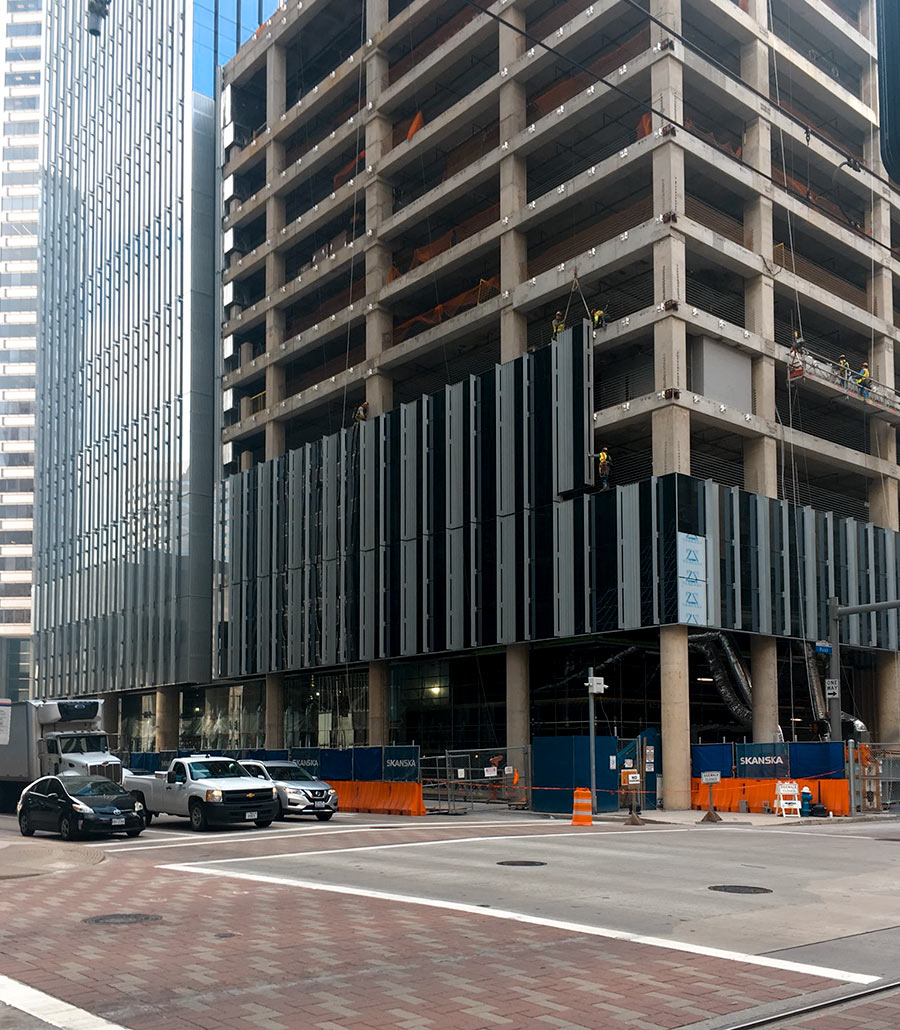
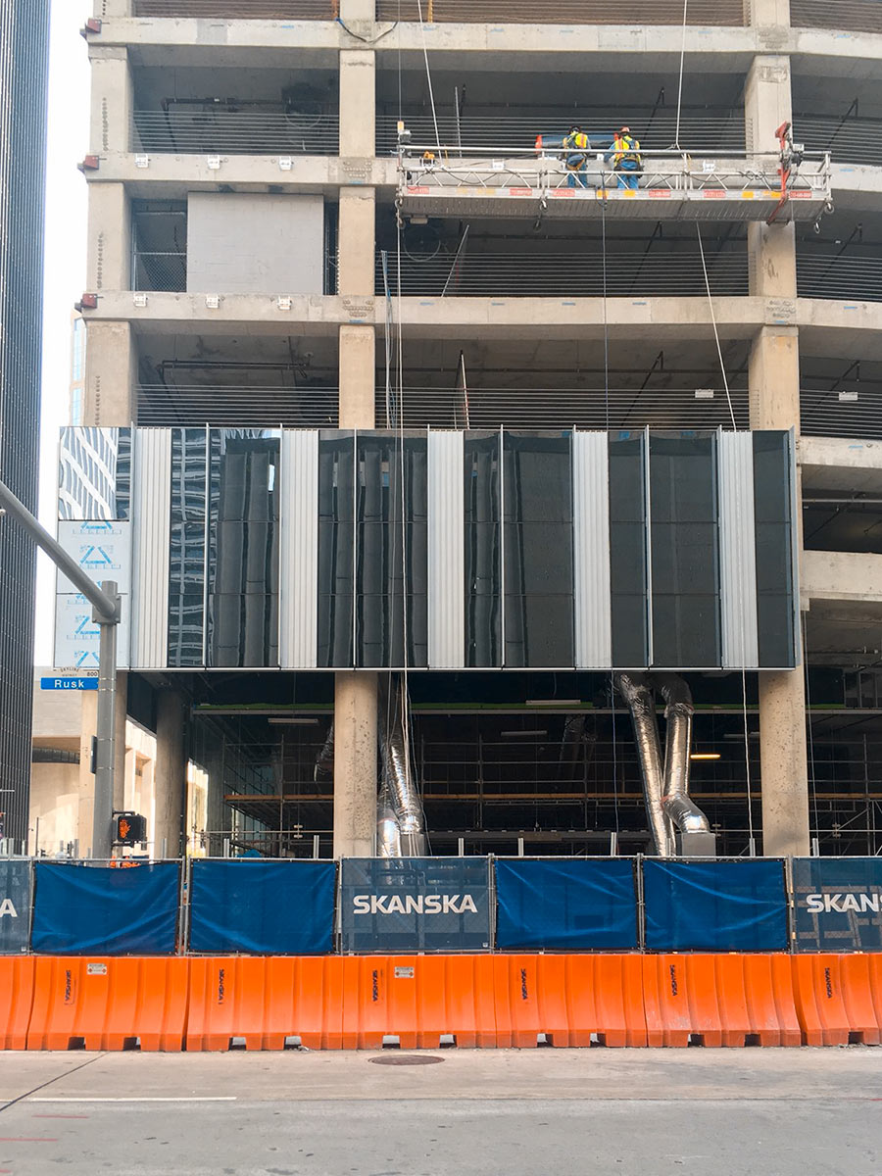
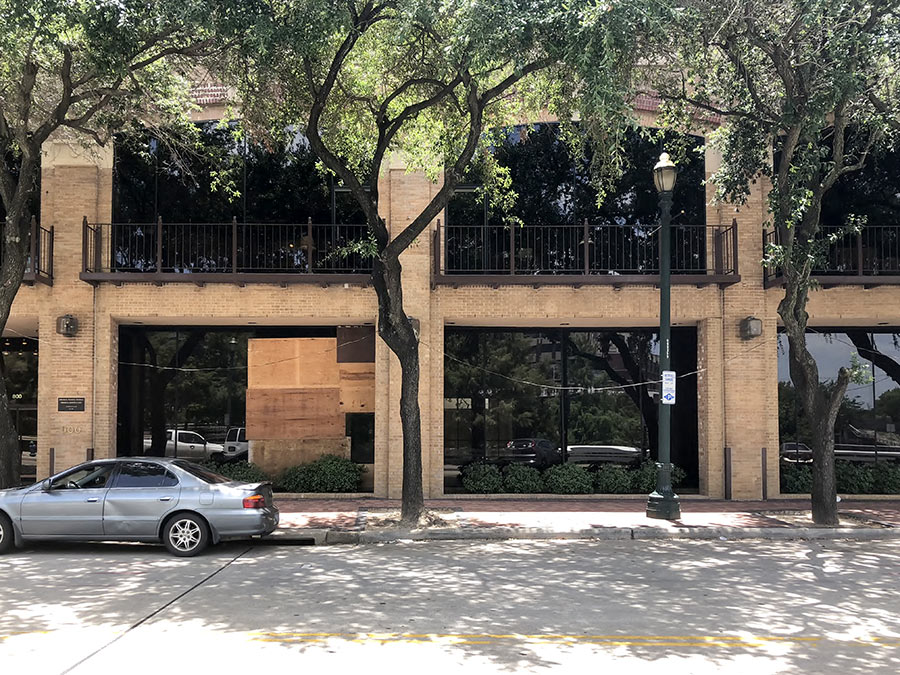
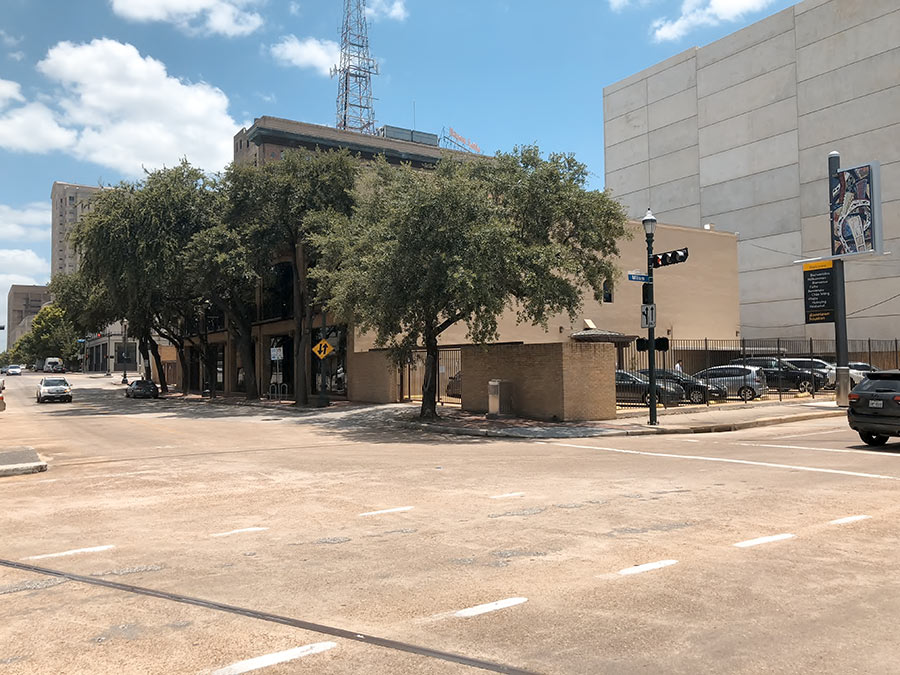
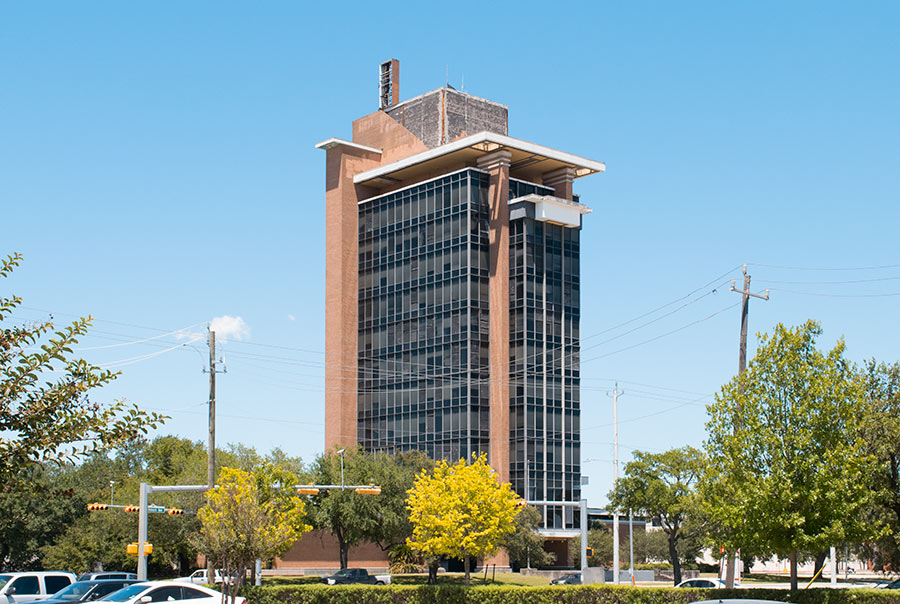 “A fitting symbol of Space Age industry and finance” — that’s how highly one First Pasadena State Bank brochure spoke of the firm’s new 12-story headquarters on Southmore Ave. after its construction in 1962. (Other local institutions agreed: for a while, its likeness showed up on Pasadena school report cards,
“A fitting symbol of Space Age industry and finance” — that’s how highly one First Pasadena State Bank brochure spoke of the firm’s new 12-story headquarters on Southmore Ave. after its construction in 1962. (Other local institutions agreed: for a while, its likeness showed up on Pasadena school report cards, 

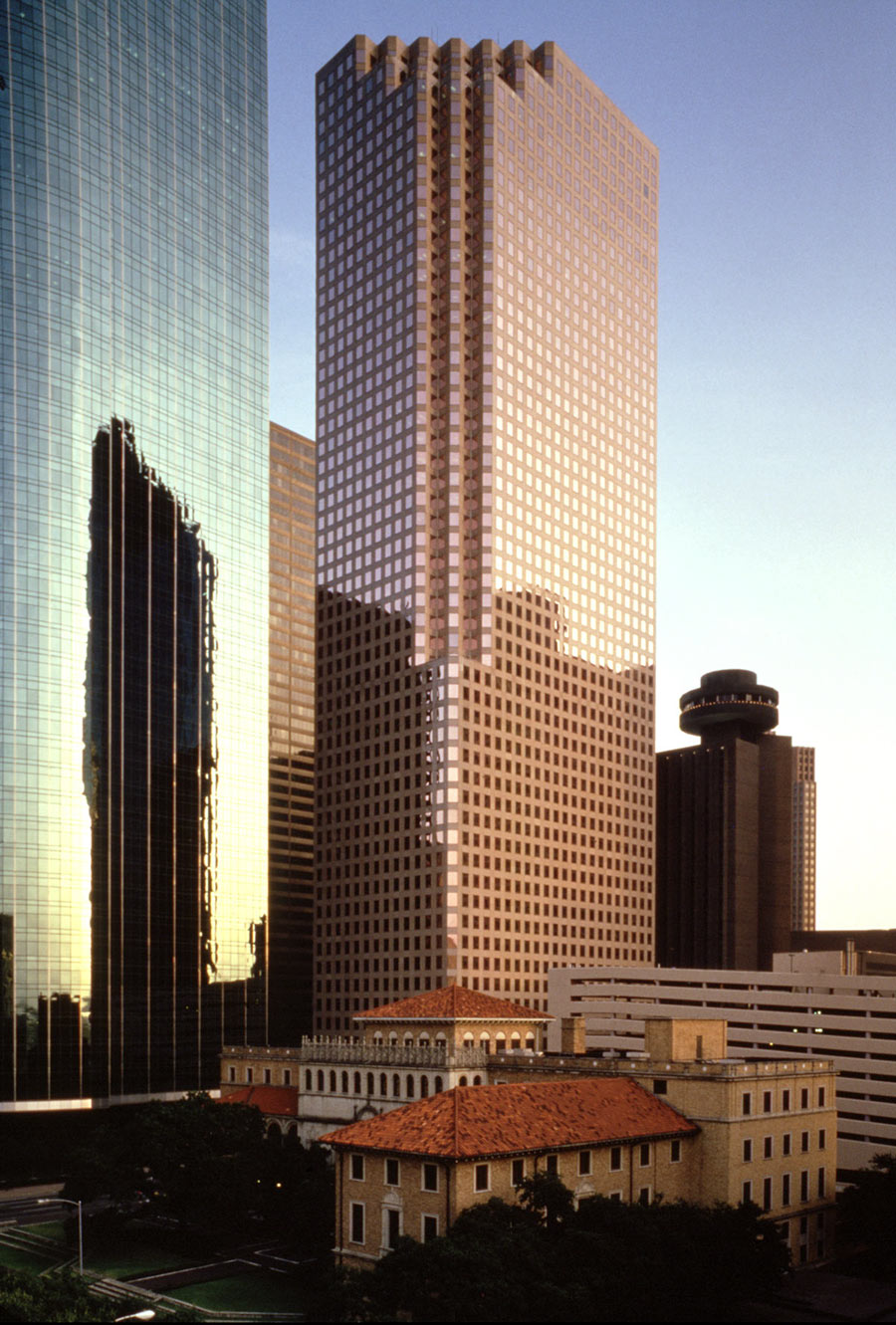 Shell has been allowing the city’s procurement staff to stay for free in 74,000 sq. ft. at One Shell Plaza, across Smith St. from the City Hall basement they were forced out of by Harvey’s floodwaters. (They’re joined in the office tower by IT employees from the city’s 611 Walker facility, which suffered its own water damage when its sprinkler system malfunctioned in December). But the free ride is coming to an end this month, reports the Chronicle’s Mike Morris: Shell is charging $70,074 for June rent. Now,
Shell has been allowing the city’s procurement staff to stay for free in 74,000 sq. ft. at One Shell Plaza, across Smith St. from the City Hall basement they were forced out of by Harvey’s floodwaters. (They’re joined in the office tower by IT employees from the city’s 611 Walker facility, which suffered its own water damage when its sprinkler system malfunctioned in December). But the free ride is coming to an end this month, reports the Chronicle’s Mike Morris: Shell is charging $70,074 for June rent. Now, 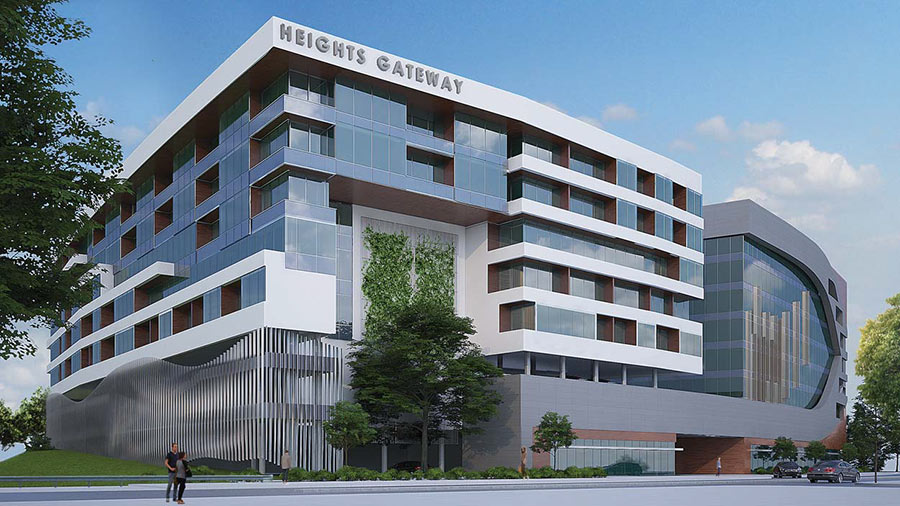
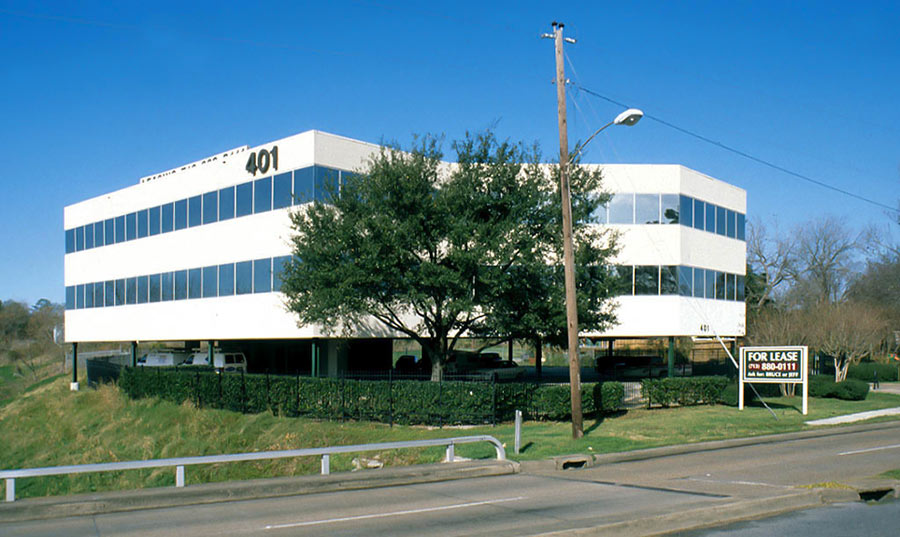
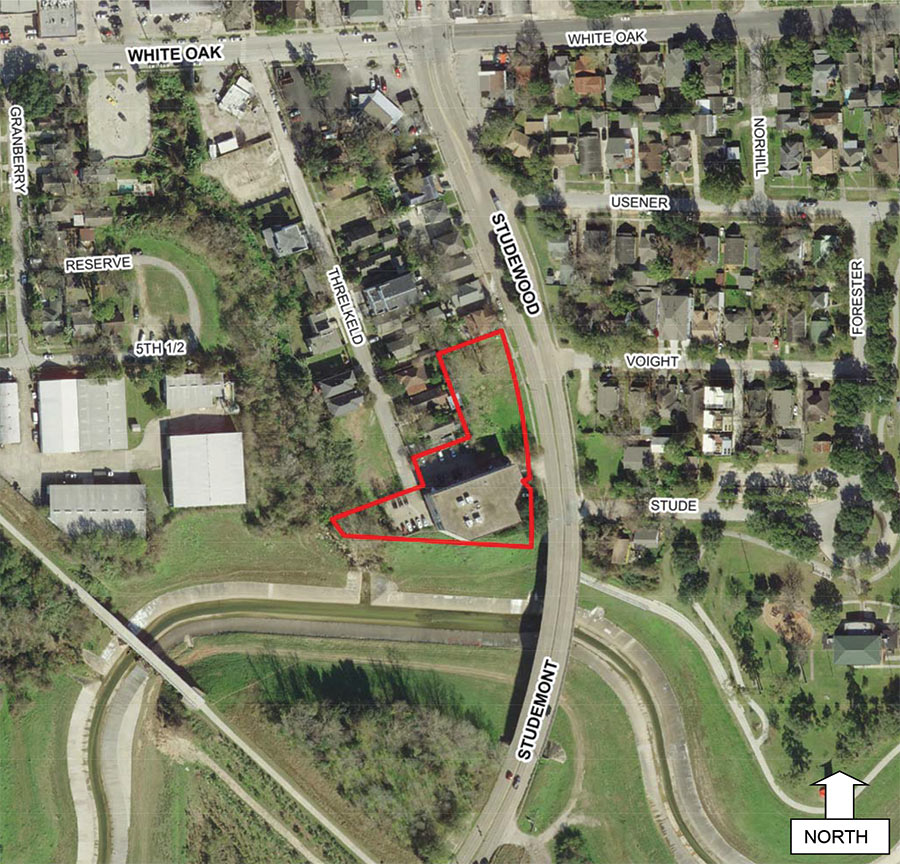
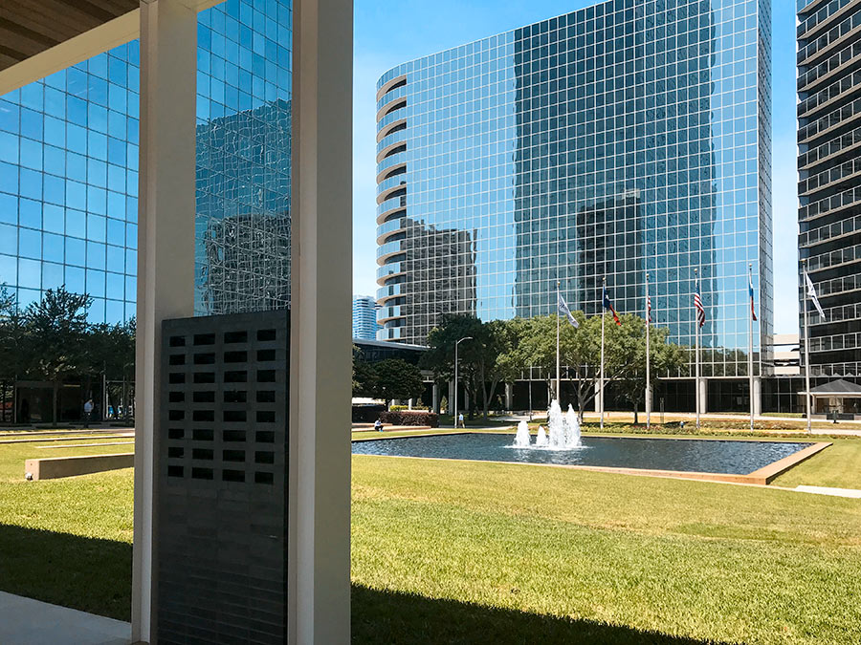
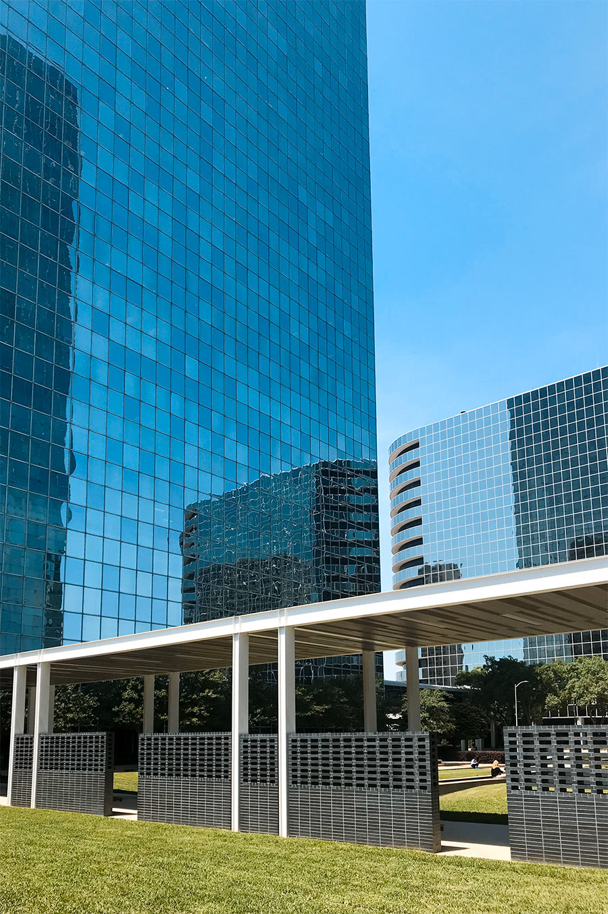
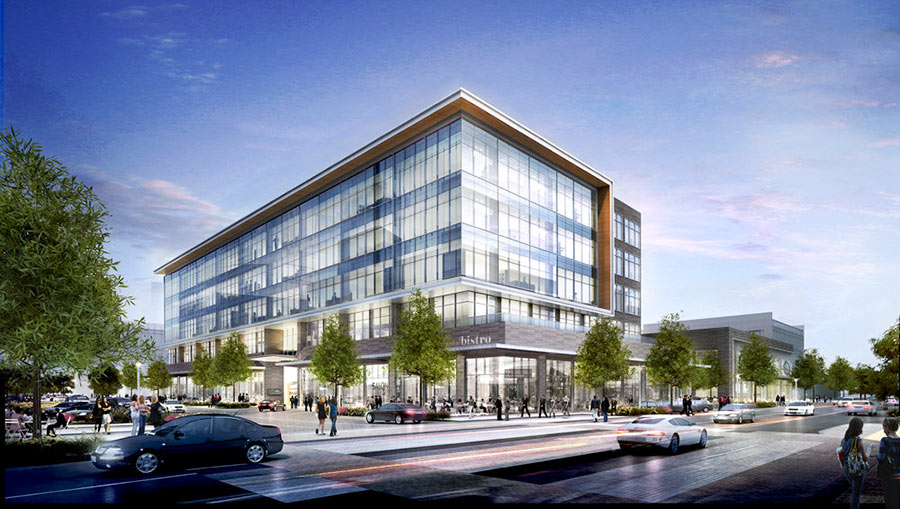
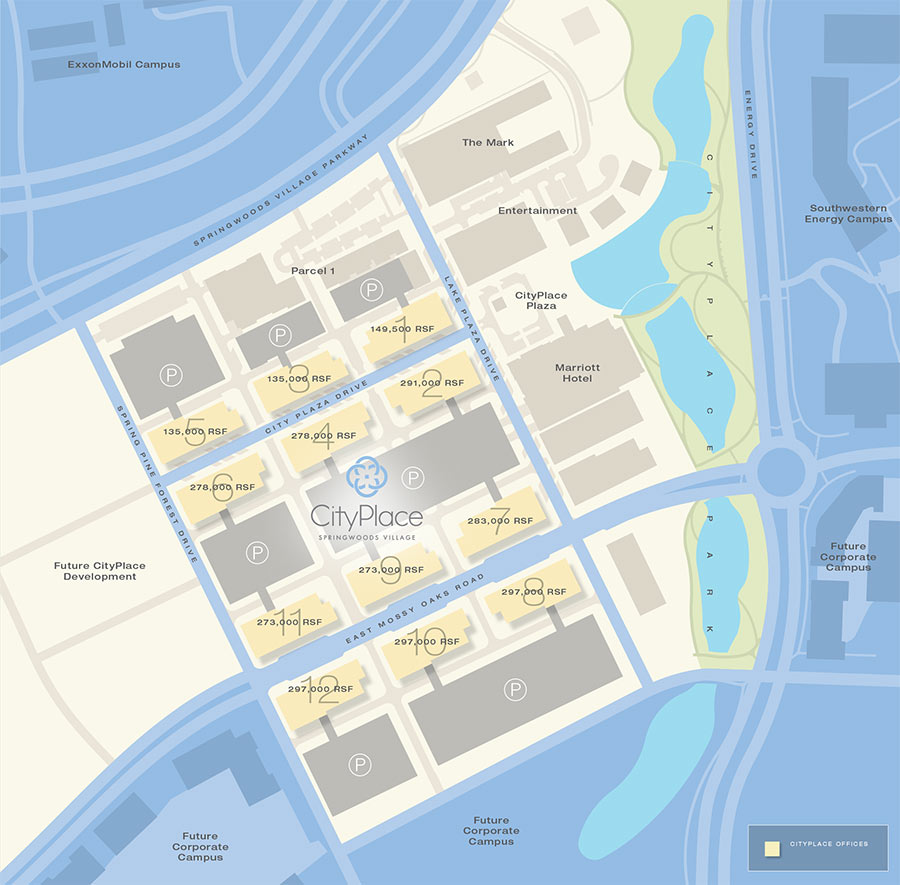
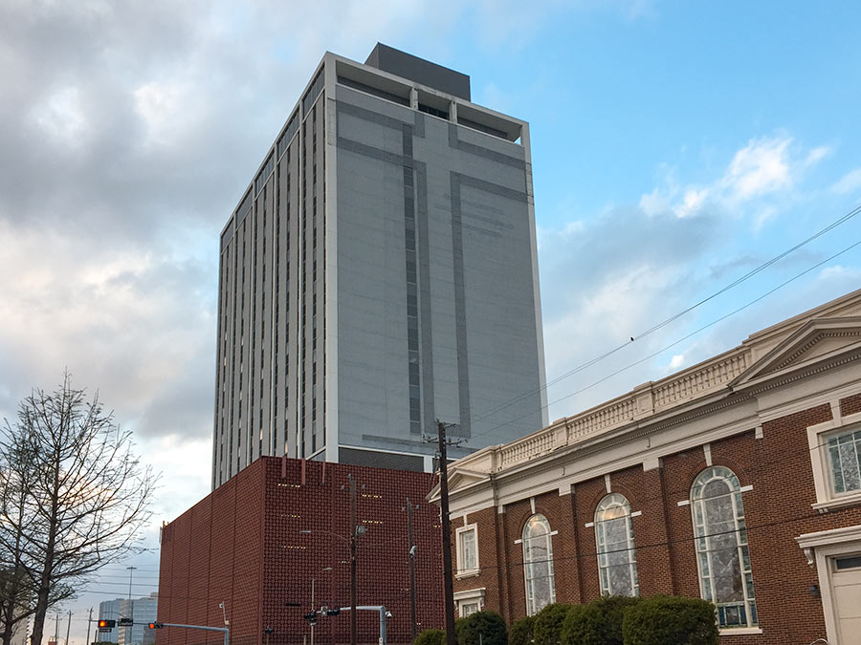
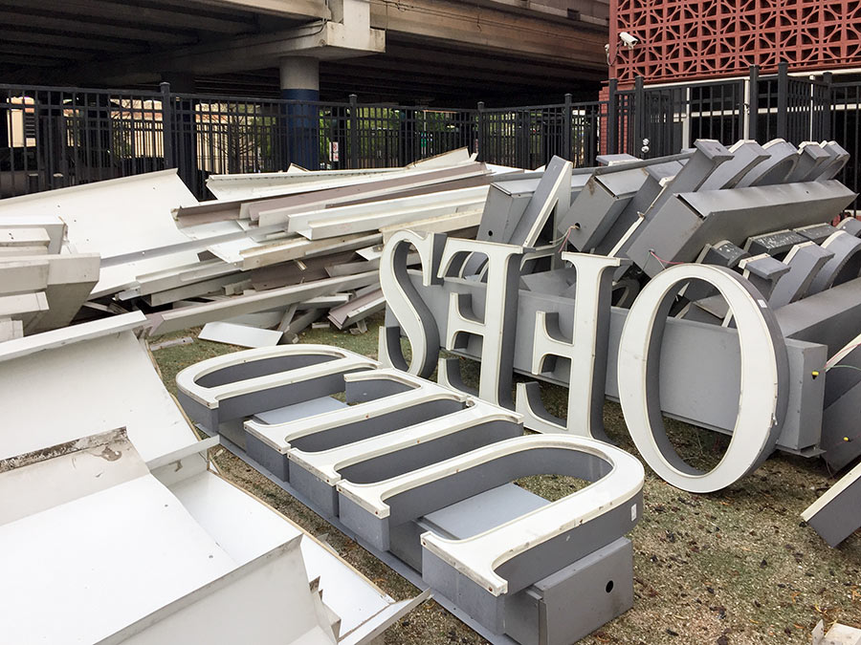
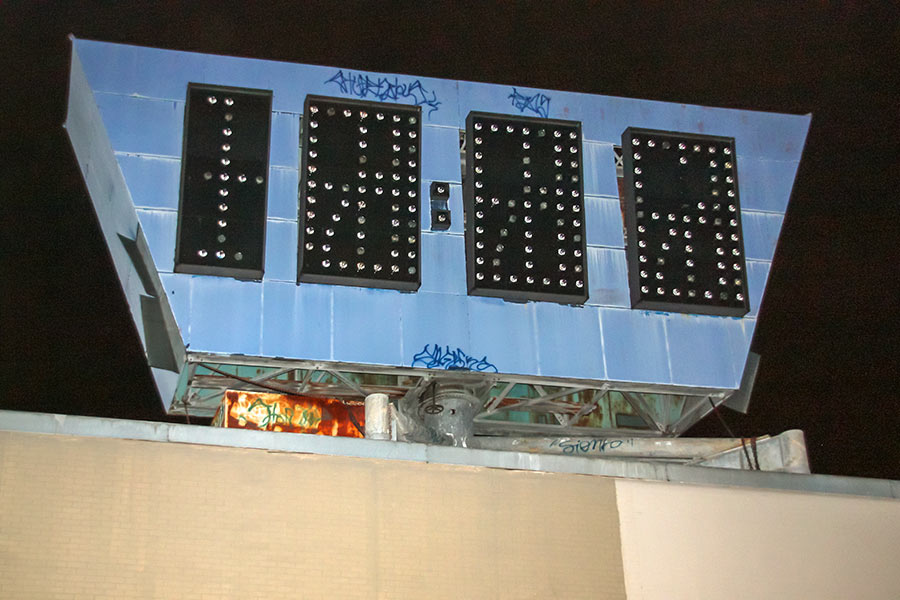 “After all the beautiful exterior enhancements, does Claremont plan to update and restore functionality of the enormous electronic retro clock on top of the building? The building now looks so nice. I can’t believe the clock sitting on top has not been restored, paint peeling off and not turned on, especially when it completes the whole retro-mod feel of the entire project.” [
“After all the beautiful exterior enhancements, does Claremont plan to update and restore functionality of the enormous electronic retro clock on top of the building? The building now looks so nice. I can’t believe the clock sitting on top has not been restored, paint peeling off and not turned on, especially when it completes the whole retro-mod feel of the entire project.” [