HITTING THE BRAKES ON THE BELLAIRE HIGH SCHOOL CHEVRON CAMPUS SWAP TALK 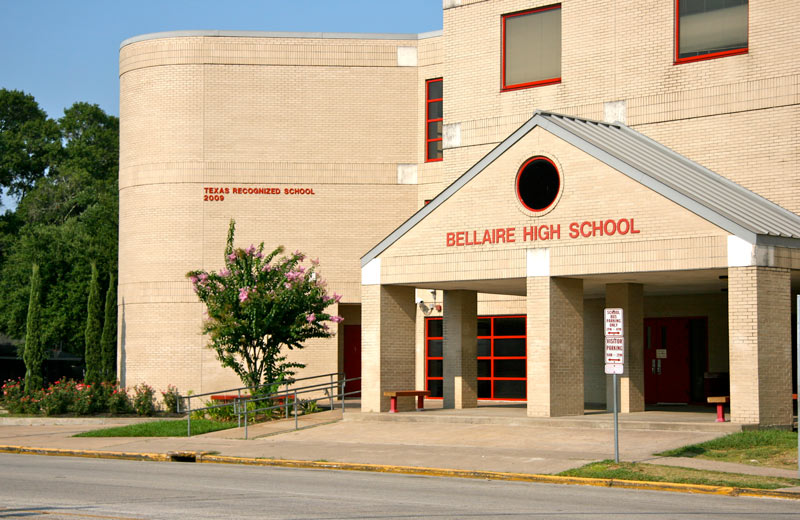 Prior to this afternoon’s closed HISD executives meeting, trustee Mike Lunceford told Charlotte Aguilar that he’ll no longer be supporting that plan to turn the former Chevron campus at 4800 Fournace Pl. into a new campus for Bellaire High School, citing the potential price and a lack of support from the HISD board for the plan. Bellaire got money to replace the 1955 school at its existing location along S. Rice Ave. during the 2012 bond election; Aguilar writes that the redo “has lagged behind schedule and increased in cost because of the complexities of dealing with Bellaire’s tight zoning regulations, and the question of what to do with the school’s 3,500-plus students during construction.” [InstantNewsBellaire; previously on Swamplot] Photo of Bellaire High School at 5100 Maple St.: Houston ISD
Prior to this afternoon’s closed HISD executives meeting, trustee Mike Lunceford told Charlotte Aguilar that he’ll no longer be supporting that plan to turn the former Chevron campus at 4800 Fournace Pl. into a new campus for Bellaire High School, citing the potential price and a lack of support from the HISD board for the plan. Bellaire got money to replace the 1955 school at its existing location along S. Rice Ave. during the 2012 bond election; Aguilar writes that the redo “has lagged behind schedule and increased in cost because of the complexities of dealing with Bellaire’s tight zoning regulations, and the question of what to do with the school’s 3,500-plus students during construction.” [InstantNewsBellaire; previously on Swamplot] Photo of Bellaire High School at 5100 Maple St.: Houston ISD
Tag: Proposed Developments
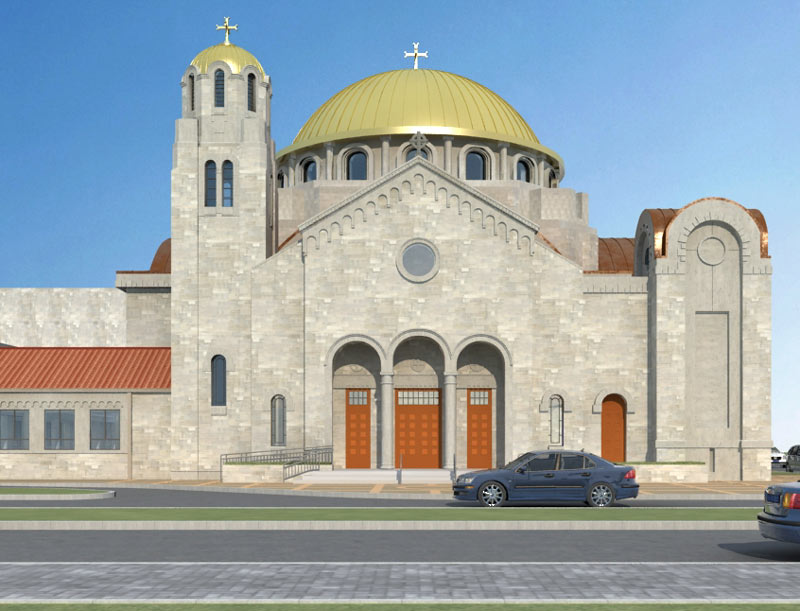
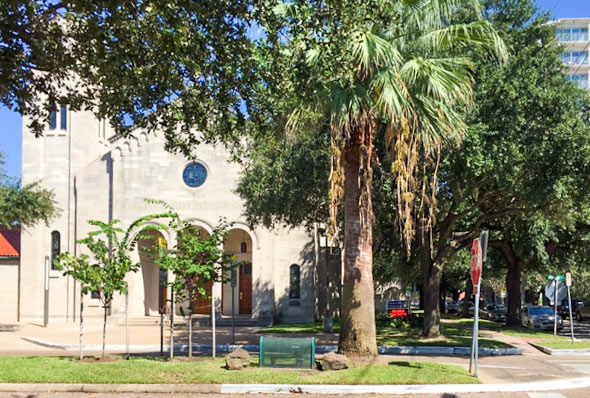 A look at the latest plans for bulking up the Annunciation Greek Orthodox Cathedral on Yoakum Blvd. at Kipling St. come from the diagrams submitted with a recent variance request for the project (and a few more now up on the church’s website). For comparison, a reader sends some leafy shots of the cathedral at its current width, snapped a few days before the setup for the annual Houston Greek Festival (which wrapped up on the church’s campus for the 50th time yesterday evening).
A look at the latest plans for bulking up the Annunciation Greek Orthodox Cathedral on Yoakum Blvd. at Kipling St. come from the diagrams submitted with a recent variance request for the project (and a few more now up on the church’s website). For comparison, a reader sends some leafy shots of the cathedral at its current width, snapped a few days before the setup for the annual Houston Greek Festival (which wrapped up on the church’s campus for the 50th time yesterday evening).
The expansion would widen the 1952 cathedral building to the north and south (toward and away from Kipling), about doubling the current seating capacity; the design also adds that big dome to the top (while the smaller dome along the Yoakum-side bell tower would get a new nitrate finish stainless-steel top-off to match). The church submitted the request for a 1-ft. building line setback last month, including this drawing from Philip Johnson/Alan Ritchie architects (which shows a leaf-free perspective from the corner of Yoakum and Kipling):
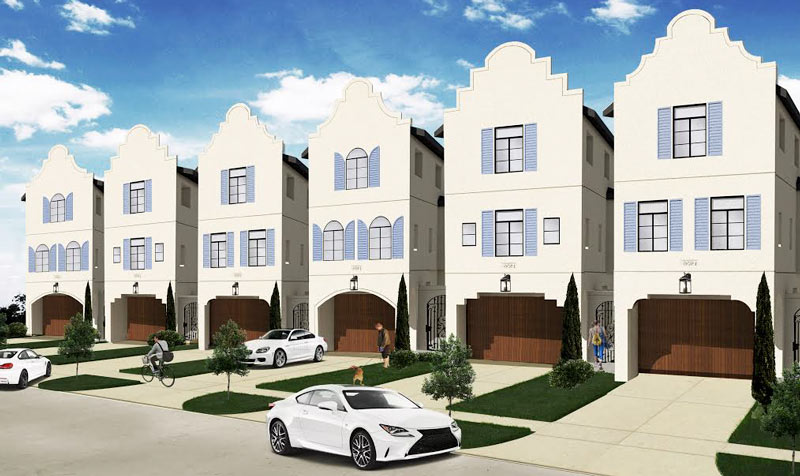
Check out the first 6 of what Titan Homes says will be 18 townhomes planned for the area alongside Little Thicket Park off W. 25th St. in Shady Acres. The land for the project, which was purchased by the builder in 2014, isn’t technically part of the park, though its leafy coverage runs up to the edge of the property and blends in. The first set of 6 homes — to be called Rio Vista North — appear to come in 3 styles of crinkle-cut top-offs to the facade, and will sit north of a to-be-extended stretch of W. 25th St.
The 6-by-1 arrangement will back up to the property immediately north, which BMRJ Development is seeking to subdivide for a separate 3-by-2 sixpack facing Ohsfeldt. That potential development isn’t shown in this north-facing rendering of the Titan project’s back yard:
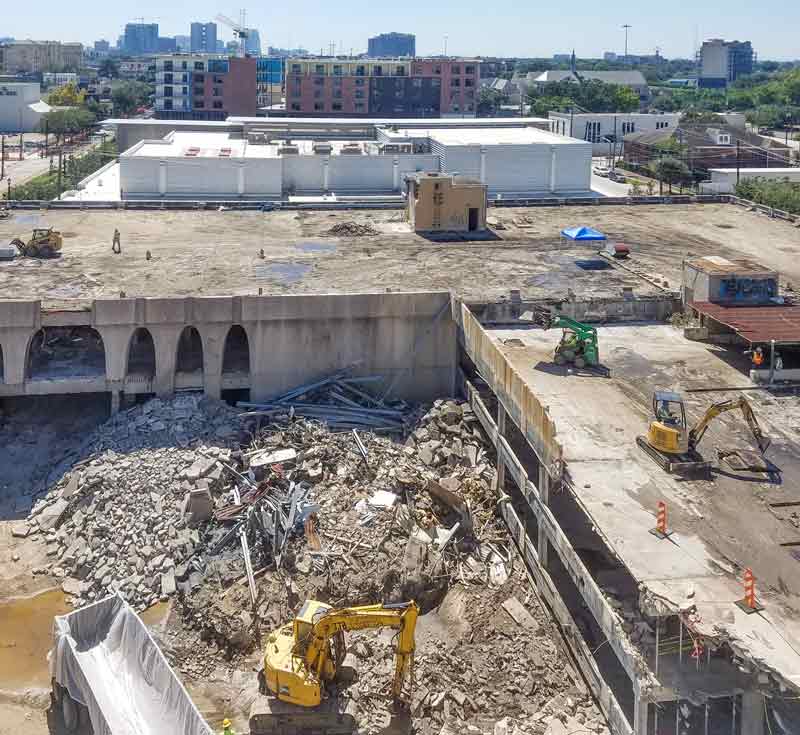
A gang of smaller machinery is seen spreading out across the roof of 3300 Main St. in the shot above (capturing a reader’s view of the scene from the HCC midrise next door), as a larger excavator works over some of the rubble piling up at the site lately. Also visible behind the former city code enforcement building, to the south: the now-in-full-swing MATCH theater building, and the rising facades of some of the apartment midrises going up on the Mid Main block.
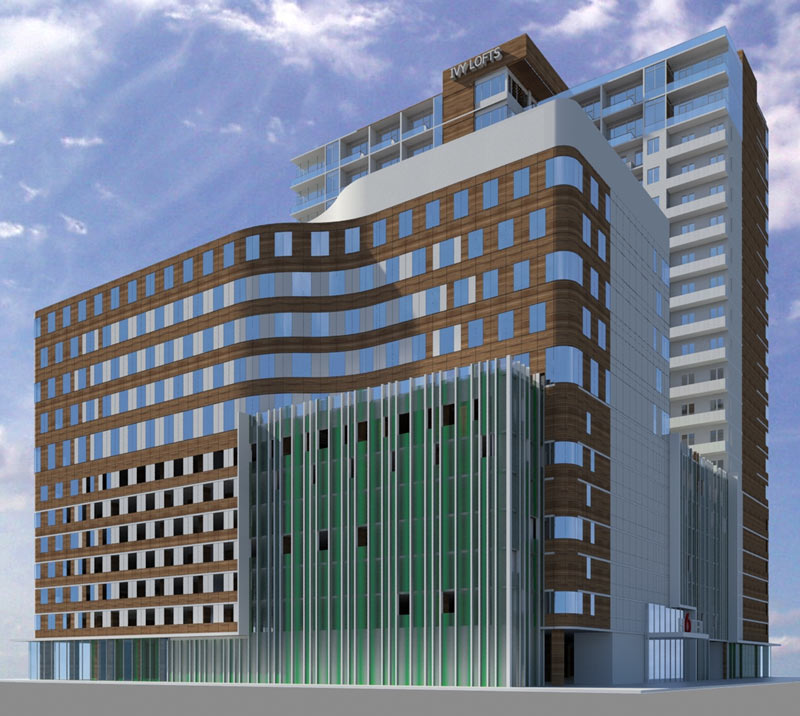
Update, 9/23: Ivy Lofts PR director Jared Anthony tells Swamplot that another even newer design is in the works following an architect switchup — more info here.
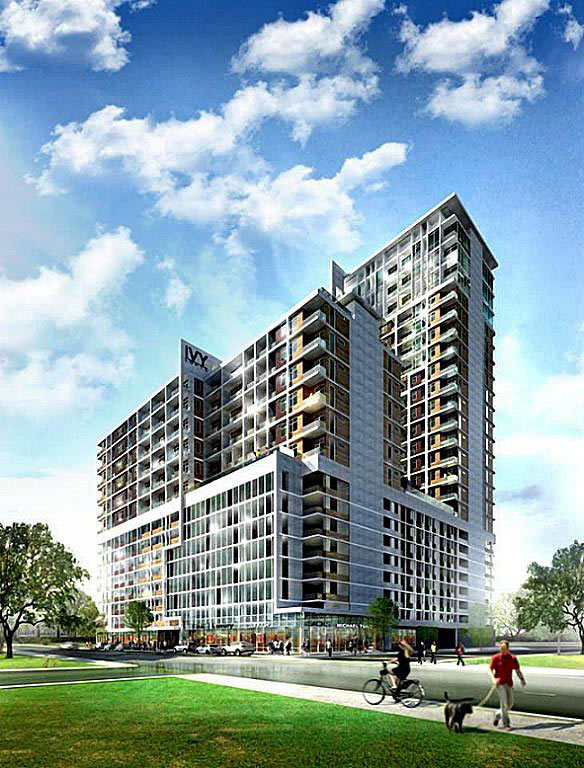 Is this the new look planned for the Ivy Lofts? A fresh LoopNet listing is now using the top rendering (and another view from the back) to advertise retail space on the yet-unbroken ground at 2604 Leeland St. The images show a building with roughly the same J-shaped double tower proportions seen in the original Ivy Lofts renderings, but with a smoother, gently curved facade and some vertical green striping.
Is this the new look planned for the Ivy Lofts? A fresh LoopNet listing is now using the top rendering (and another view from the back) to advertise retail space on the yet-unbroken ground at 2604 Leeland St. The images show a building with roughly the same J-shaped double tower proportions seen in the original Ivy Lofts renderings, but with a smoother, gently curved facade and some vertical green striping.
Novel Creative Development VP Wen Pin Tsai did tell Paul Takahashi back in July that there were major condo-hotel-hybridization-related changes being hashed out for the planned highrise after the initial buy-up went more slowly than planned: the 550 units got attention from only 68 buyers — most of whom were actually investors looking to lease out the condos to that same coveted young professional set that wasn’t signing up to purchase them.
Most of the renderings and details up on the Ivy Lofts’ marketing webpage were taken down some time in the wake of the missed June groundbreaking date, and not many new ones been posted yet — but a new floor plan is included with the retail leasing info, showing distinct condo and hotel lobbies:Â
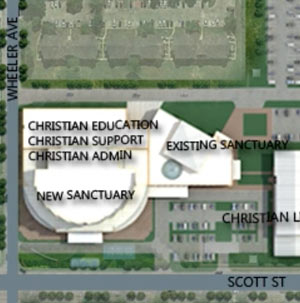 The gospel-soundtracked video above, showing Wheeler Avenue Baptist’s plans to plant a larger sanctuary next door to its existing facilities, appears to show that new structure landing on top of the original Frenchy’s location at 3919 Scott St. The creole chicken chain, which announced last year that it would be pushing for national expansion to 500 locations, also previously announced plans to tear down the original spot and rebuild bigger, though the exact location of that rebuild wasn’t specified. (Just up the street, meanwhile, a Frenchy’s-connected entity called 3919 Scott Street appears to have purchased the entire city block southwest of the corner of Scott St. and Hadley back in 2009. )
The gospel-soundtracked video above, showing Wheeler Avenue Baptist’s plans to plant a larger sanctuary next door to its existing facilities, appears to show that new structure landing on top of the original Frenchy’s location at 3919 Scott St. The creole chicken chain, which announced last year that it would be pushing for national expansion to 500 locations, also previously announced plans to tear down the original spot and rebuild bigger, though the exact location of that rebuild wasn’t specified. (Just up the street, meanwhile, a Frenchy’s-connected entity called 3919 Scott Street appears to have purchased the entire city block southwest of the corner of Scott St. and Hadley back in 2009. )
The property at 3919 Scott St. was bought over the summer by the church; the renderings in the video (posted just this week) more or less match up to a few older depictions featured on Harrison Kornberg Architects’s website for the project:
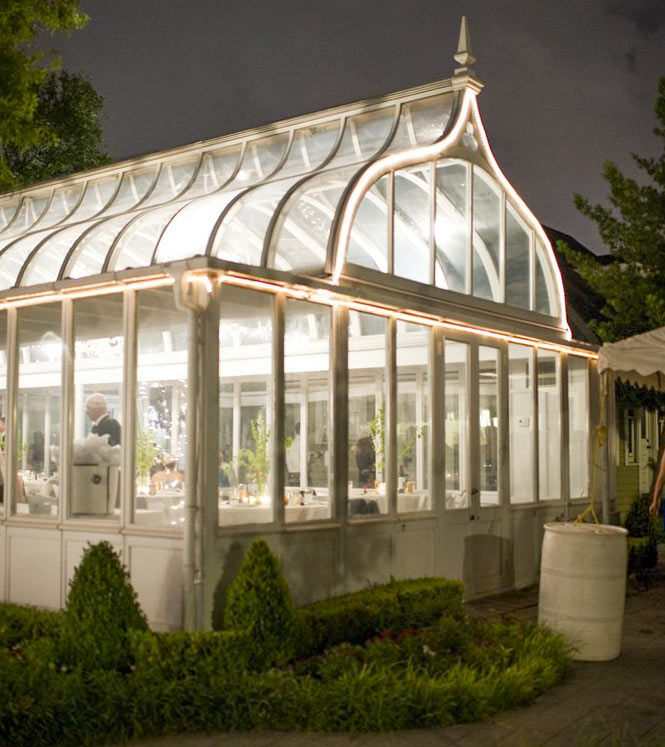
Looks like the glassy structure above will be jumping gardens, per the announcement last week from the wedding venue formerly known as the Gardens of Bammel Lane (which took the new name Gardens of River Oaks late in July). The conservatory building will head north to the Gardens at Madeley Manor in Conroe once the Bammel Ln. venue shuts down in December. The rest of the garden’s structures and landscaping will likely be removed by less delicate means to make way for the planned 26-story Villa Borghese highrise, depicted below with Downtown peeking over its shoulder from the east:
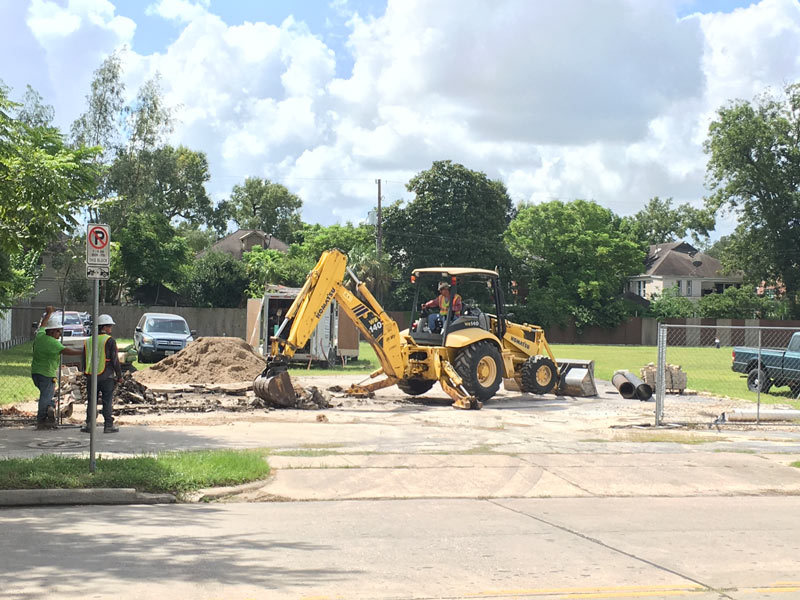
The gates are wide open this afternoon at 1717 Bissonnet, notes Mike Bloom, who sends along a few pictures of today’s excavator-vs-concrete action at the scene. Some workers and some pipes can be seen hanging around as the operator cracks into a bit of former parking lot on the northwest corner (a survivor of the Maryland Manor demolition back in 2013).
And a permit related to foundation and sitework were issued this week, following the smattering issued for some electrical and fire line work back before June’s appeal ruling (which declared that the surrounding neighborhood can’t be awarded damages for a project that hasn’t actually been built yet.) Might some deeper digging be on the way?
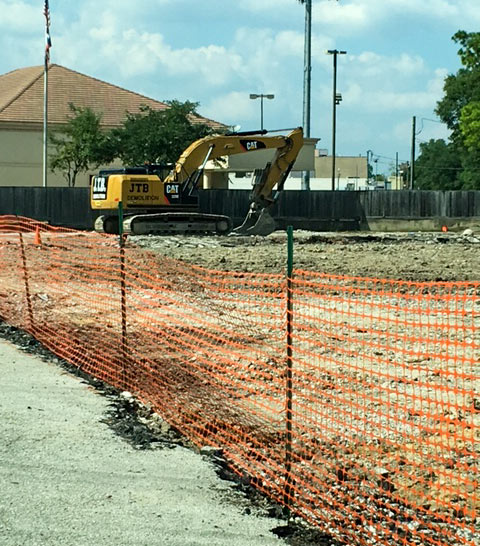
An excavator was spotted bowing its head yesterday afternoon in the freshly cleared spot at 12740 Memorial Dr., until recently populated by the likes of Baskin Robbins,  Anne’s Salon, and A-1 Cleaners. Per an associated leasing flier for the property, the newly blanked space looks to be slated for drive-thru bank-dom, with a place next door for a retail friend.  The land sits immediately next to a Bank of Texas branch (visible over the fence on the left), itself across W. Bough Ln. from a freestanding Chase. Heading south down Memorial Dr., a Prosperity Bank keeps watch over the next Memorial Bend bend with help from the strip-center BBVA Compass branch across the street.
- Previously on Swamplot:Â Memorial Dr. Baskin Robbins Strip’s Planned Departure Could Make Bank, Retail, Parking Spaces
Photo: Swamplot inbox
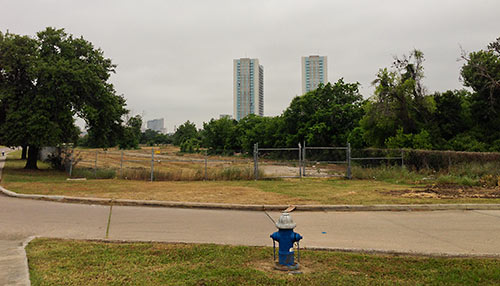
A meeting is set for September 7th to take public input on the city’s plan to purchase the long-vacant land at the northeast corner of SH 288 and MacGregor to let H-E-B build a store on the site (at the edges of a few of Houston’s USDA-defined food deserts). The city says the meeting and comment period (which lasts through September 11) are standard parts of its 8-step program when developing within the floodplain — Brays Bayou is just to the left of the frame above (snapped back in 2014), which the southeastern corner of the land as the facade-and-foreclosure-twin Mosaic and Montage towers peek over from west of 288.
The land is currently owned by Houston Community College; the college system bought the tract (reportedly for the second time) back in 2013 as the proposed site of the elaborately monikered HCC Coleman College of Health Sciences’ Medical Science & Technology Early College Charter High School. The city would bundle the land together with some adjacent already-city-owned property to lease it to H-E-B, and the grocery chain would be able to buy the whole package once all 72,000 sq. ft. of new store are constructed and certified for occupancy.Â
- Public Meeting Notice [City of Houston]
- Previously on Swamplot:Â Visiting the Future Site of the New Third Ward Medical High School with the Ridiculously Long Name
Photo:Â Swamplot inbox
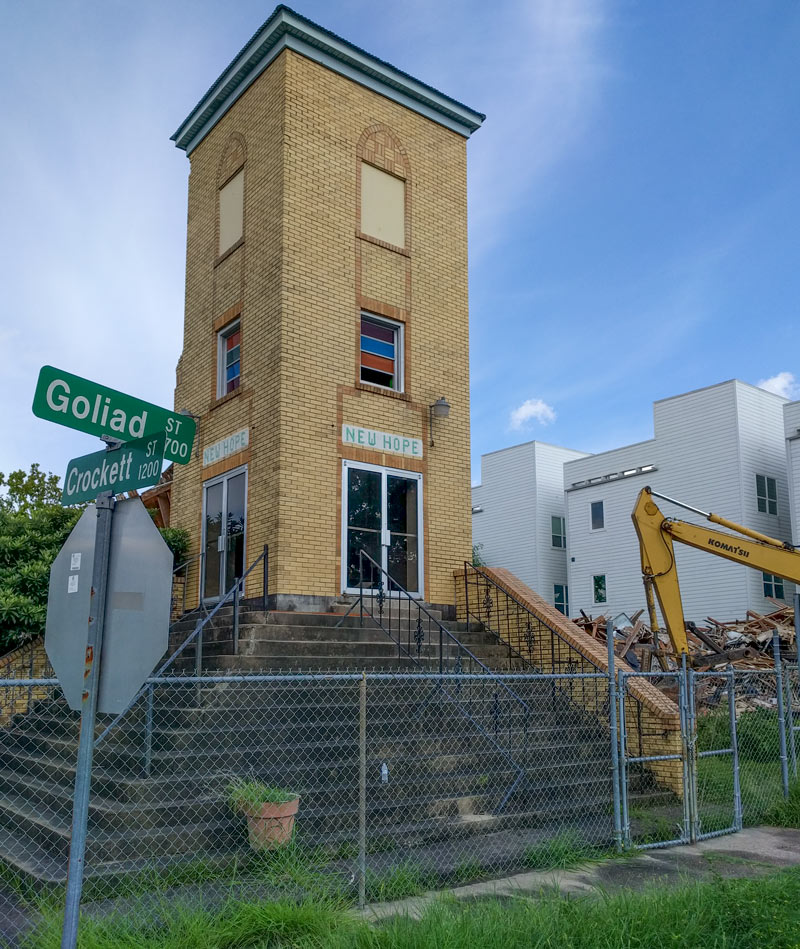
The brutal Sunday scene at the former New Hope Missionary Baptist Church was caught by a reader on Goliad St. in First Ward this weekend.  The 1940s structure is making way for new CitySide townhomes; 3 lots in the new 7-way split will face Goliad, while the other 4 keep watch on Crockett St. Here’s a look from Crockett at building’s insides spilling out under the guiding influence of that excavator, and of the corner tower’s last stand:
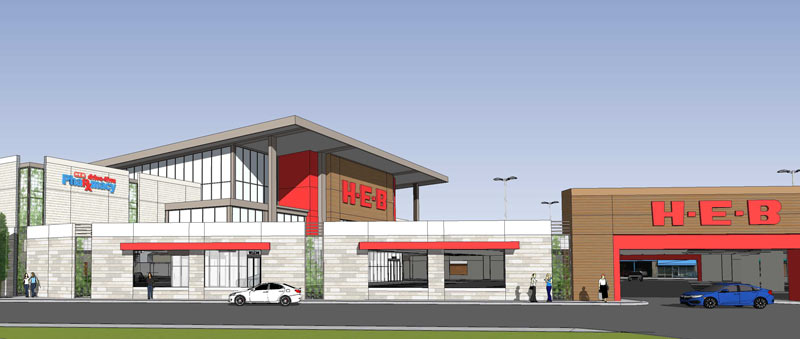
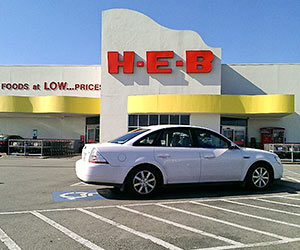 Drawings submitted this month to the city of Bellaire for approval outline how H-E-B plans to fit 6-acres of parking and replacement store onto its 3-acre lot at the intersection of Bissonnet and Cedar streets. The renderings and accompanying documentation show a roughly 75,000-sq.-ft. single-story store footprint sitting on the upper level of the planned structure, with an acre-plus of parking out front atop the all-parking lower level. The drawing at the top shows the would-be view of the design from Bissonnet (near the late-50’s supermarket building currently occupied by Randall’s); below are the proposed layouts of the upper and lower story once the existing H-E-B (also pictured above) and its retail strip friends are cleared of the way:
Drawings submitted this month to the city of Bellaire for approval outline how H-E-B plans to fit 6-acres of parking and replacement store onto its 3-acre lot at the intersection of Bissonnet and Cedar streets. The renderings and accompanying documentation show a roughly 75,000-sq.-ft. single-story store footprint sitting on the upper level of the planned structure, with an acre-plus of parking out front atop the all-parking lower level. The drawing at the top shows the would-be view of the design from Bissonnet (near the late-50’s supermarket building currently occupied by Randall’s); below are the proposed layouts of the upper and lower story once the existing H-E-B (also pictured above) and its retail strip friends are cleared of the way:
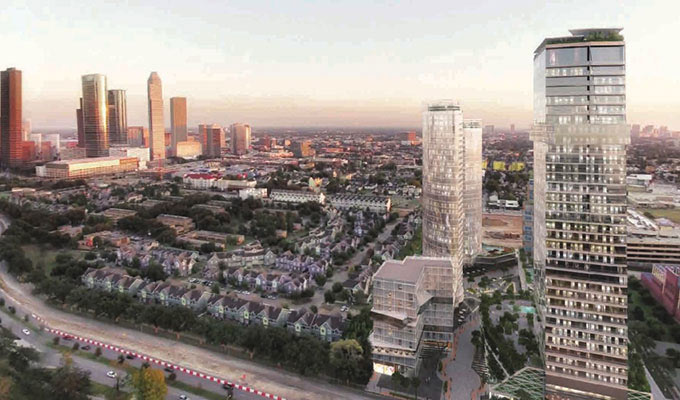
A look at what could be headed for the rest of that 10.5-acre Gillette St. former city park-slash-brownfield property comes from Tianqing Group, the Chinese firm involved with DC Partners’ recently announced mixed-use development at the site (to be funded via the EB-5 investment-for-greencards program). The northern 6 acres of the property (which at various points in its storied history has housed San Felipe Park, a SWAT substation, and the Gillette St. garbage incinerator) were sold to a then-unnamed investor last year, and DC Partners snagged the land in May.
The view above, displayed on Tianqing’s description page for the project, shows 3 highrises and 2 midrises in place at the edge of Fourth Ward, with the Downtown skyline visible in the distance to the right. Another of the renderings includes slightly clipped logo marks from both DC Partners and architecture firm Gensler; that rendering (below) provides a closer look at the towers from the west, as well as some green rooftop terraces:
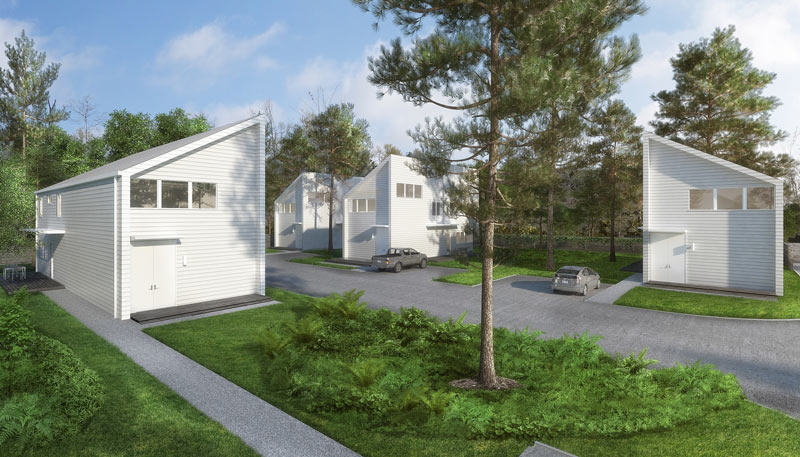
Here’s a rendering of the 3-acre strip of property currently being rebranded as NoLo Studios. Per the drawings released earlier this month, the land (which touches the south side of Mansfield Rd. at the intersection with Midgeley St.) will be split up into lots for 14 new residences; that’s up a bit from the 9 mentioned in mid-2015 by Catherine Anspon (by which point 6 of the homes were reportedly already reserved.) The houses, marketed toward mid-career artists and priced between $300,000 and $450,000, are being designed and developed by Francois de Menil, the New-York-based architect son of Menil Collection founders Dominique and John. De Menil bought the land for the project in Acres Homes (which, after World War I, was reportedly the largest unincorporated African-American community in the South) back in April of 2015.
The view above appears to show the 4 houses planned closest to Mansfield, per the subdivision map:
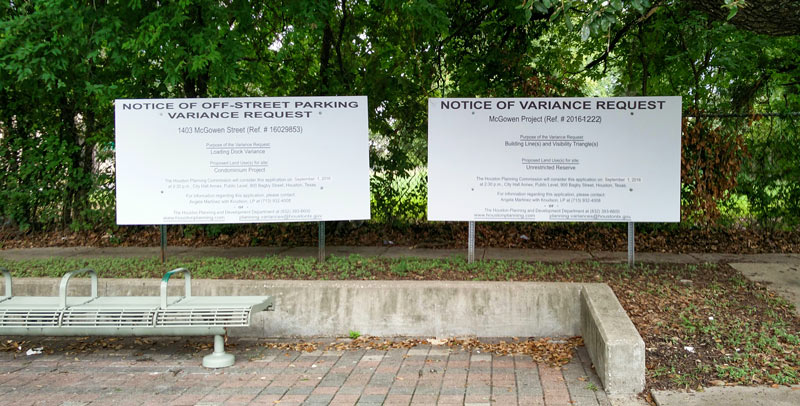
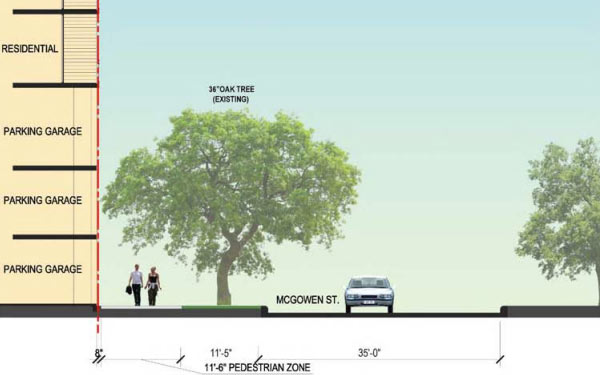
Signage up on McGowen between La Branch and Austin streets heralds the property owner’s recent request for a few variances approvals from the city, include reduced building line setbacks on the site. Plans submitted with the request show cross sections of an 8-story midrise (arranged as 3 levels of parking topped by condo units above), which the application says was planned back when the owners were under the impression that the lot already had reduced building setbacks following city approvals of a previous owner’s project on the land that fell through.
As was discovered during the city’s permitting review, the previous variance approval was only applicable to the scrapped project, though the application claims that caveat wasn’t noted with mentions of the variance attached to the property’s plat records. City planners purportedly told the developers (which appear to include Knudson and Allied Orion Group) that they could get the same reduced setback lines approved again if they turn the first floor of the condo project into residences or retail.

