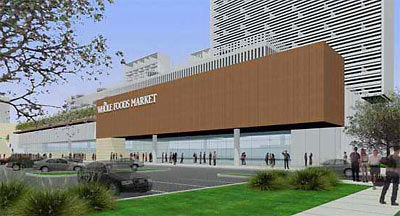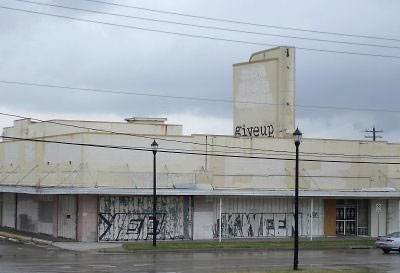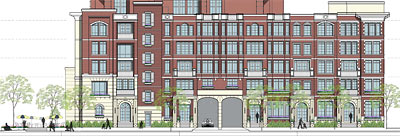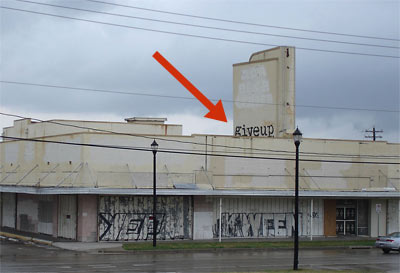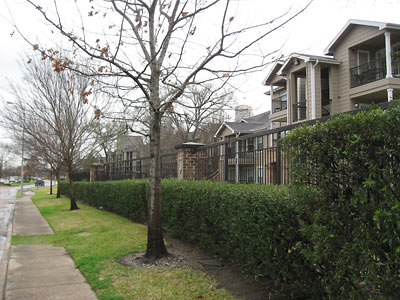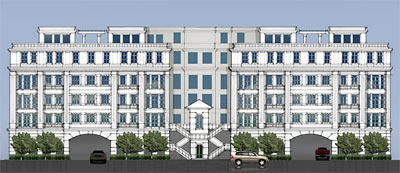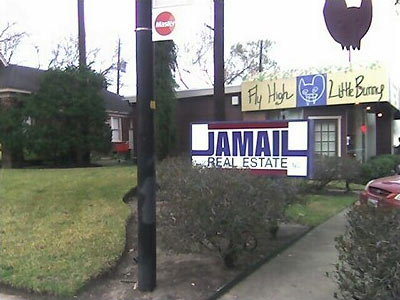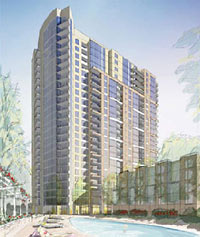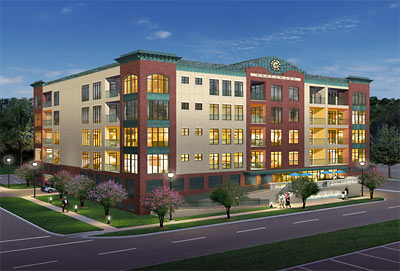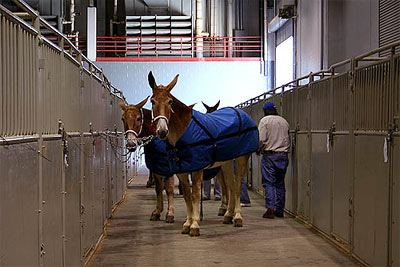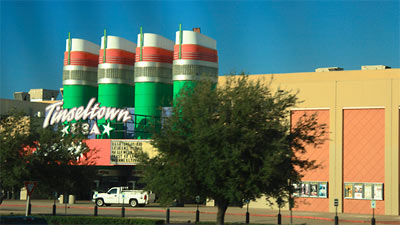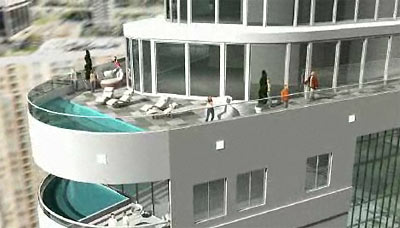
All the condos in Randall Davis’s new Titan condo tower on Post Oak will be named after . . . industry titans! Get it? On the 18th floor, for example, you’ll have units named after J. Paul Getty, Coco Chanel, Pablo Picasso, and . . . Bill Gates! Now that’s a party. Floor 14? More people of brilliance, though a few of them might not actually get along so well with each other: Frank Sinatra, Winston Churchill, Ernest Hemingway, Rudolph Valentino, Steven Spielberg. Isn’t that clever?
It gets better: The Brin/Page is . . . a two-bedroom! Strangely, the Buffet has a Kitchen and Dining Room that are separated from the rest of the unit’s living space. And the three-bedroom penthouse named after Mies van der Rohe — whose neighbors are of course Rupert Murdoch and Neil Armstrong — has a Great Room with a curved wall in it, and is connected to the Entry Foyer by a long hallway.
One unit on floors 23 and 24 is simply named The Titan. But there’s no reason for Randall Davis to be so bashful — he really ought to go ahead and name it after himself. Is there anyone else in Houston who even comes close to his stature in the themed-condo market?
The Titan is a break from Davis’s earlier projects, though — because it seems to have so many different themes! Put all those architects, movie stars, musicians, Silicon Valley insiders, oilmen, and suicidal novelists together in a tower styled vaguely like a comic-book rocketship, add in Michelangelo’s sculpture of David as the naked brochure-and-website coverboy, and you’ve got the Titan’s winning marketing formula! A bit confused? Sure. But if anyone can mix all this stuff up and make it work, it’s Randall Davis.
After the jump, floorplans that prove what we all know already: Designing a great building is just like planning a great dinner party that includes a few famous dead people!


