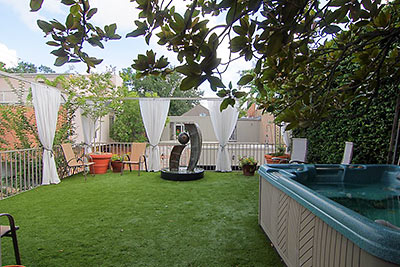
Tag: Townhomes
EAST OF DOWNTOWN, AND NO ONE’S BITING 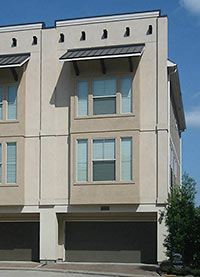 “I need help,” writes the would-be seller of this townhome just north of the railroad tracks from East Downtown, a day after cutting the asking price down to $254,900. (It originally sold for $236K back in 2008.) “I read Swamplot daily and love seeing what your astute commenters have to say. I’ve lived in the Houston area my entire life but am new to selling a house around here. I’ve had my townhouse on the market for a few weeks now but haven’t had much traffic. I’m wondering if this is normal around here or maybe there’s just not enough buzz for my house. Is the pricing all wrong? Are the pictures awful? Is my agent doing enough (umm… Hi, mom!)? Is my ’hood too early in the gentrification stage? It really is a great house and a pretty cool neighborhood if I do say so myself! I’d love some advice from folks in the know.” [Swamplot inbox]
“I need help,” writes the would-be seller of this townhome just north of the railroad tracks from East Downtown, a day after cutting the asking price down to $254,900. (It originally sold for $236K back in 2008.) “I read Swamplot daily and love seeing what your astute commenters have to say. I’ve lived in the Houston area my entire life but am new to selling a house around here. I’ve had my townhouse on the market for a few weeks now but haven’t had much traffic. I’m wondering if this is normal around here or maybe there’s just not enough buzz for my house. Is the pricing all wrong? Are the pictures awful? Is my agent doing enough (umm… Hi, mom!)? Is my ’hood too early in the gentrification stage? It really is a great house and a pretty cool neighborhood if I do say so myself! I’d love some advice from folks in the know.” [Swamplot inbox]
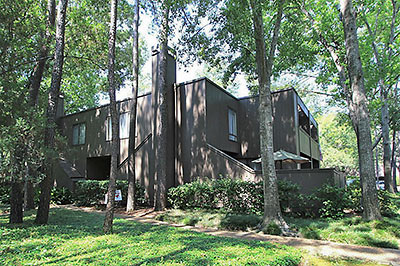
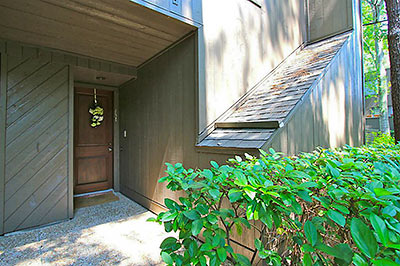
Developer Gerald Hines added a lake to a 32-acre slice of woodsy Memorial back in 1978. Around it, he built Ethan’s Glen, a townhome community with 288 units divided into 2-building clusters of quadplexes. One of the enclave’s larger units came on the market earlier this month, asking $275,000. The 2-story townhome, which has east and north exposures, retains some of that seventies style, such as rough-hewn cedar siding outside and a living room with walls of rustic planks installed in a herringbone pattern. But it also has new paint, new bathrooms, and new, as in last month, carpet upstairs.
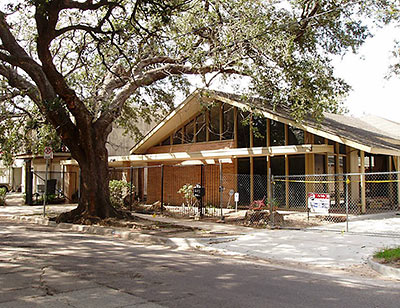
For the last 7 or so years, the atomic-ranch-era front of this 1929 bungalow at 1710 Welch St. served as the Scott Childress Studio, a hair salon. If you recognize that name, you likely know at least the outline of the rest of the story that goes with it: Childress was found on the floor of the property one Friday morning this past January, beaten to death with a pipe wrench; his roommate, Reginald Eaglin, was charged with the murder. The home was listed for sale in late February, but there’s a contract pending now. How that ends likely depends on a planning commission hearing scheduled for this afternoon. Up for approval: plans by Carnegie Homes to replace the modern-front house and the 2 apartments behind it — all on 7,500 sq. ft. — with 4 townhome lots along a central drive.
Photo: HAR
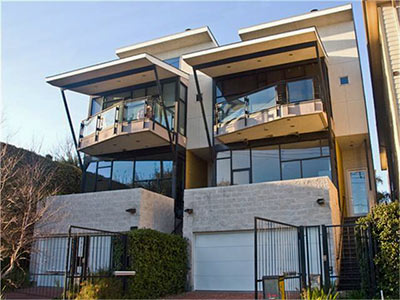
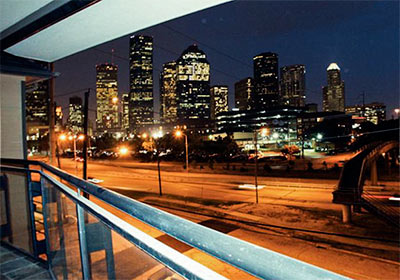
These twin townhomes look a bit steely-eyed beneath heavy-lidded, cantilevered roofs. They share skyline views of downtown from their double-decker balconies and storefront windows laced with Mondrian-style tracery. However, only 1 of these by-the-bayou units designed by MC2 Architects is for sale. It’s the one just a tad closer to downtown (above, at right). Last month, the asking price on this April listing dropped $30K to $549,000.
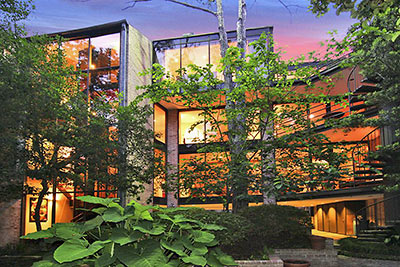

If the natural world off the many balconies of this River Hollow townhome proves too relentlessly bucolic, just descend into its more urbanized underground garage. The residence-over-parking elevation is a 1980 design by architect Kurt Aichler, whose later work veered into the French countryside with neo-Norman tendencies. Meanwhile, this 30-ish-year-old custom contemporary has been “reconfigured.”
Listed earlier this month at $999,000, the 4,194-sq.ft. home incorporates glass — and lots of it. There are, for example, full-height picture windows in most rooms; curved bays of glass brick, one of which contains a bathroom; and a glass cage elevator linking 4 levels of domain. Now, about those balconies:
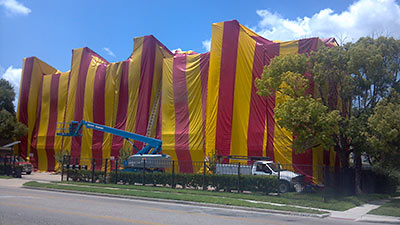
A reader sends in this photo from over the weekend, illustrating what townhouse neighbors can accomplish when they pitch in together — this time at the corner of 20th and Arlington St.
Photo: Stating the Obvious
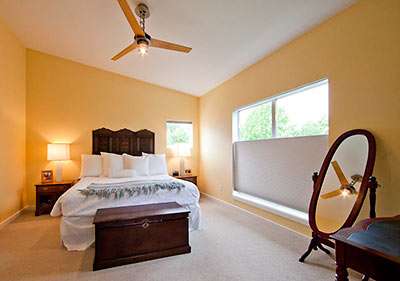
- 682 Lester St. [HAR]
COMMENT OF THE DAY: WHEN I HEAR THE WORD ‘CULTURE,’ I REACH FOR MY WALLET “i just wish i could base all my purchases off rigorous aesthetic and historical trends rather than the underlying economics and my base financial well-being. everyone has their personal priorities and should have the right to cater to those priorities as they see fit. as for me, i fully intend on buying the cheapest and most efficient/utilitarian townhome to fit mine and my families needs, which is of course guaranteed to be ugly and of shoddy construction. if i choose to defer proper maintenance on it for 40yrs in exchange for a well-funded roth IRA and 401k, is that really so morally reprehensible (especially after what the boomers are doing to this countries finances)? on the positive side, in 40yrs time a much better and more efficient home will be built making all those aesthetically pleasing and expensive townhomes of current years look out of place, again.” [joel, commenting on Daily Demolition Report: Apartment Hunters]
COMMENT OF THE DAY: THE REPLACEMENTS “I happen to live in a 3-story townhouse and love it. There are plenty of older homes, 4-plexes in my neighborhood too, but yes, it’s basically becoming a 3-/4-story townhouse haven. While many people speak about the “history†of Houston in these homes, I find many of them to be dilapidated and run down (not all, of course). So, I see no reason to enjoy keeping up decrepit structures that 1) need to be remodeled or 2) demo’d. Don’t fool yourself — not everything that is old is built to last or of quality craftsmenship. There are a lot of cheap townhouses being put up, but there are also some very nice ones out there (including mine). Also, what’s the deal with everybody hating stucco? What makes ugly brick feel full of life and warm? . . .” [Fernando, commenting on Daily Demolition Report: Apartment Hunters]
COMMENT OF THE DAY: INVASION OF THE CAR SNATCHERS “It’s a mystery to me who lives in these new construction [townhomes]. I make considerably more money than the average wage earner in Houston, and I sure don’t live in one. Look at The Fink and then look at the monstrocity next to it, with the huge a/c unit in front, constantly kicking on and off. I think pod people live in those things and they keep their pods there. Think about it . . . do you ever really see someone who lives in those kinds of townhomes? You may occasionally see the huge garage door open and shut, but never see the people.” [Darogr, commenting on Daily Demolition Report: Apartment Hunters]
COMMENT OF THE DAY: MOVING ON FROM MONTROSE “You wouldn’t have expected that pioneers on the plains would’ve built teepees, would you? In the same vein, developers aren’t building $700k townhomes for the indigenous bohemians of Montrose (whom cannot afford them and often do not want them or see them as an affront to their being); the townhomes are built for the West U set. You must come to terms with the geographic displacement of your people and the natural resources that once provided for your subsistence. Resistance is futile, and would only be an impetus for conflicted political outcomes, and co-opted movements that veer into misanthropic endeavors. Prepare yourselves, and move to Houston’s eastern hinterlands. To remain on your sacred ground, your only alternative is to go back to school and get your MBA, so that you can adapt to the West U man’s strange ways and speak their tongue. But I think that you should go, and be with your people.” [TheNiche, commenting on Comment of the Day: The Origins of the FrankenTuscan Style]
COMMENT OF THE DAY: WHAT PEOPLE DO IN HOUSTON “The reason that the 4th Ward shotguns were ‘shit,’ in my view, is that the marketplace decreed them as such. If they were valuable and well-liked, people would’ve bid up the price and competed to live in them. If the building materials were so fantastic, then there would’ve been an active salvage market on the parts. To my knowledge, that did not occur. Sure, what replaced these homes will have a shorter physical shelf life…but as demonstrated by the demolition of these sturdy homes, the economic shelf life is the deciding factor. As I stated previously, ‘People did what people do, and they did it in that location; that’s all!’ By building townhomes destined to become shit, people are doing what people do, and they’re doing it in that location; that’s all. Thereby, history is made…and I don’t care.” [TheNiche, commenting on Comment of the Day: Ballad of the Fourth Ward]
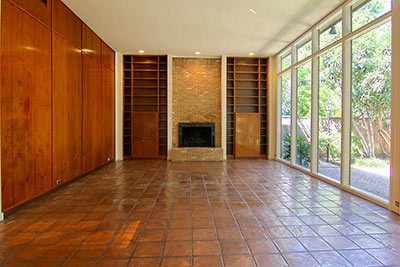
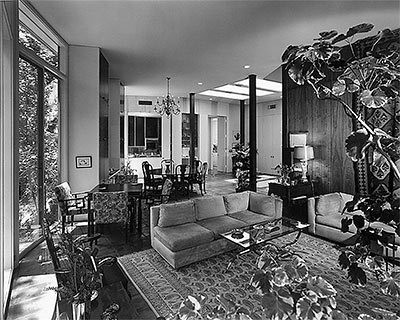
Also in the brand-new listing for a single-story “patio home” designed for the original owner by Preston Bolton off Yorktown: photos of the 2-bedroom, 2-bath pad from closer to its 1971 debut. If the now-empty home and its original blue kitchen don’t convey quite the air of Watergate-era sophistication you were looking for, try picturing yourself relaxing, internet-free, in the included black-and-white views. The 2,630-sq.-ft. home’s roof, AC, electrical panel, and water heater have all been replaced recently, but almost everything else is still as it was:
COMMENT OF THE DAY: THE WAY THINGS ARE GOING “So much hand-wringing over a store! Washington Avenue’s already peaking, and will be full of boarded up resturants and bars in a couple of years. The Heights will one day be covered in badly built townhomes, just like here in Rice Military. All that will remain is Wal-Mart. It’s just the way it is. Nobody or nothing can stop it.” [ricemilitaryboy, commenting on Washington Heights Walmart Companion Strip Stand-Ins: No-Names, Off-Brands, and Imports]

