
- 212 W. 32nd St. [HAR]

HOW THE NEW ARCHITECTURE CENTER HOUSTON WILL BATTEN DOWN THE HATCHES WHEN HIGH WATER COMES What’s going to happen to the new exhibition, meeting, and office spaces at the Architecture Center Houston — set to reopen next month in its new location in the ground floor and former boiler room of the 1906 B.A. Riesner Building at 900 Commerce St., next to the Bayou Lofts and across from the Spaghetti Warehouse Downtown — in the very likely event that floodwaters rise from nearby Buffalo Bayou? Kyle Humphries of Murphy Mears Architects, the firm chosen to lead the reconfiguration of the space after a competition last year, tells the Architect’s Newspaper’s Jason Sayer that the designers imagined the interior as a bathtub, and accordingly wrapped a quarter-inch-thick plate made of aluminum around the interior on 2 sides: “’Our storefront system that faces Commerce Street is sealed and uses structural steel panels up to 3.5 feet long all along that facade,’ described Humphries. Furthermore, custom fills and seals on the doors (the profiles of which were manufactured in Switzerland) were prescribed with a custom-designed drop-in flood panel that can be operated by one person standing outside.” [The Architect’s Newspaper] Video walkthrough: Murphy Mears Architects
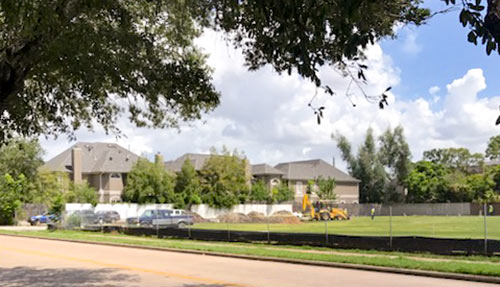
Buckhead Investment Partners tells Swamplot that the work crew, excavator, and large drainage pipes spotted on location yesterday and today at the east end of the site of the residential building known as the Ashby Highrise at 1717 Bissonnet St. constitutes nothing more than “on-going site work.” Multiple permits to construct the proposed 21-story Boulevard Oaks tower have been issued over the past decade — the most recent ones a little less than a year ago. And construction crews have been active on the site before. But Buckhead reports to Swamplot that there is “nothing else meaningful to report at this time.”
THE RIDE TO THE BULLET TRAIN AT NORTHWEST MALL 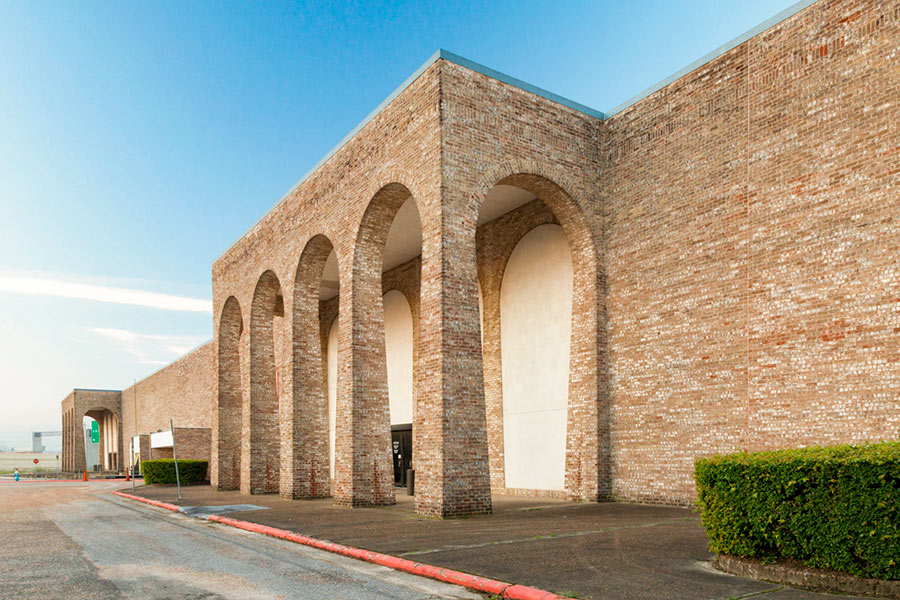 One piece of the agreement announced by Mayor Turner this morning with Texas Central Partners, the company behind a planned bullet train between here and Dallas: a promise that the city and the company will work together on transit options to and from the train’s Houston station. “In the memorandum,” Dug Begley reports, “Texas Central notes the likely end of their Houston-to-Dallas line will be south of U.S. 290, west of Loop 610 and north of Interstate 10. The exact site has been long suspected as the current location of Northwest Mall.” All but a handful of stores inside the mall shut down earlier this year. [Houston Chronicle ($); previously on Swamplot] Photo of Northwest Mall: Levcor
One piece of the agreement announced by Mayor Turner this morning with Texas Central Partners, the company behind a planned bullet train between here and Dallas: a promise that the city and the company will work together on transit options to and from the train’s Houston station. “In the memorandum,” Dug Begley reports, “Texas Central notes the likely end of their Houston-to-Dallas line will be south of U.S. 290, west of Loop 610 and north of Interstate 10. The exact site has been long suspected as the current location of Northwest Mall.” All but a handful of stores inside the mall shut down earlier this year. [Houston Chronicle ($); previously on Swamplot] Photo of Northwest Mall: Levcor
COMMENT OF THE DAY: BIG SIGNS FOR BIG TEXAS CORNERS  “I wish they’d rethink the billboard laws in Texas. Allow more and bigger billboards. The billboards could be taxed, and the money earmarked to our State Parks — they desperately need it. Scenic routes could be designated in certain places, and billboards banned there.
This would turn the buildings at the intersections of freeways into major advertising opportunities. It wouldn’t matter if the buildings lose money, the giant billboards on the roofs would make whatever profit the owners need. Or they might wind up demolishing the buildings to put billboards up in their place.” [ZAW, commenting on Comment of the Day: The Black Holes Where Freeways Intersect] Illustration: Lulu
“I wish they’d rethink the billboard laws in Texas. Allow more and bigger billboards. The billboards could be taxed, and the money earmarked to our State Parks — they desperately need it. Scenic routes could be designated in certain places, and billboards banned there.
This would turn the buildings at the intersections of freeways into major advertising opportunities. It wouldn’t matter if the buildings lose money, the giant billboards on the roofs would make whatever profit the owners need. Or they might wind up demolishing the buildings to put billboards up in their place.” [ZAW, commenting on Comment of the Day: The Black Holes Where Freeways Intersect] Illustration: Lulu
GUNNAR BIRKERTS, 1925-2017 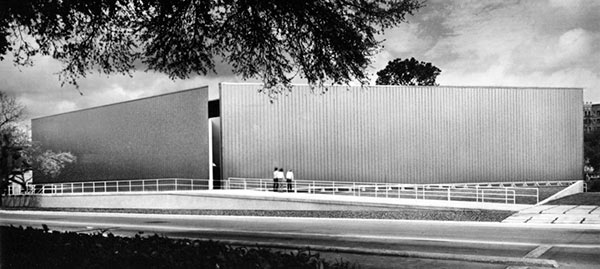 Latvian-born architect Gunnar Birkerts, designer of the stainless-steel-clad Contemporary Arts Museum that’s stood at the northwest corner of Montrose Blvd. and Bissonnet St. since 1972, passed away yesterday at the age of 92. Birkerts moved to Michigan in 1949 after graduating from architecture school in Germany; he later worked in the office of Eero Saarinen and set up his own architectural practice in Birmingham, a Detroit suburb. The exterior of the CAMH was altered to its current appearance in 1997 after a design by Houston architect Bill Stern. [Chicago Tribune; more here] Photo: CAMH
Latvian-born architect Gunnar Birkerts, designer of the stainless-steel-clad Contemporary Arts Museum that’s stood at the northwest corner of Montrose Blvd. and Bissonnet St. since 1972, passed away yesterday at the age of 92. Birkerts moved to Michigan in 1949 after graduating from architecture school in Germany; he later worked in the office of Eero Saarinen and set up his own architectural practice in Birmingham, a Detroit suburb. The exterior of the CAMH was altered to its current appearance in 1997 after a design by Houston architect Bill Stern. [Chicago Tribune; more here] Photo: CAMH
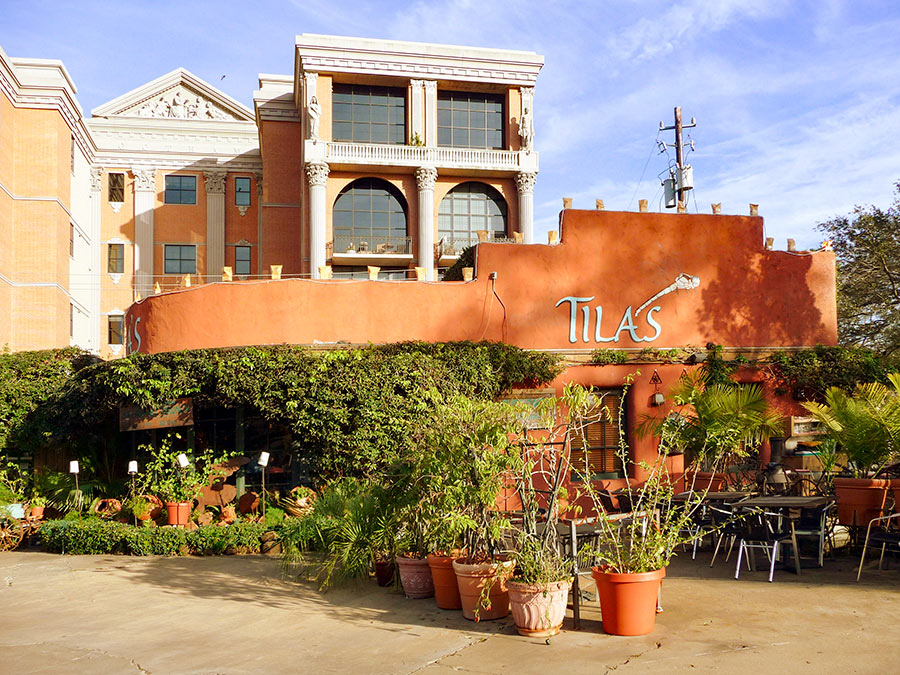
Maybe that for-lease sign up in the window at Tila’s Restaurante and Bar on the Shepherd Curve for the last few months worked: The restaurant closed for business on Sunday — after 20 years at the same location. Owner Tila Hidalgo reports on the restaurant’s Facebook page that her business was given 25 days notice to vacate the property at 1111 S. Shepherd Dr. — it will be out of the space entirely by the end of the month.
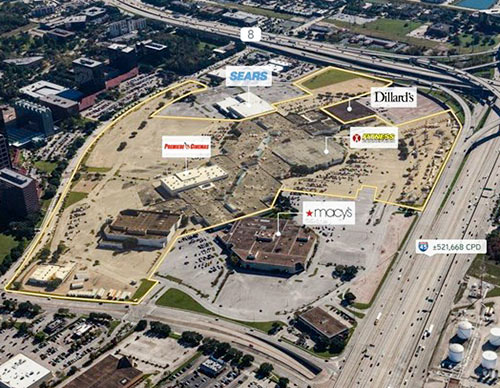
The broker representing the new and prospective owners of the shuttered Macy’s and Dillard’s buildings at Greenspoint Mall gives just a hint of the rancor between the groups who now appear to be negotiating the mall’s future: Maddox Properties’ Jim Maddox tells Bisnow’s Kyle Hagerty that any supposed redevelopment plans hinted at by the investment group led by Chinese developer Feng Gao that now has the mall itself under contract are “full of sh*t.” [Hagerty’s punctuation.] Maddox says he hung up the phone on area Chamber of Commerce prez and mall redevelopment partner Reggie Gray after Gray complained to him that plans in place by the owners of the retired department store buildings would ruin redevelopment plans for the area.
About those plans: Spring Real Estate Investment’s Zulfiqar Karedia, Hagerty reports, is seeking to develop a truck stop on a 4-acre portion of its newly purchased Macy’s property fronting I-45. Maddox says a restaurant distribution business is slated to take over the Dillard’s property in the mall’s southwest corner — after a sale he brokered last week closes in September.
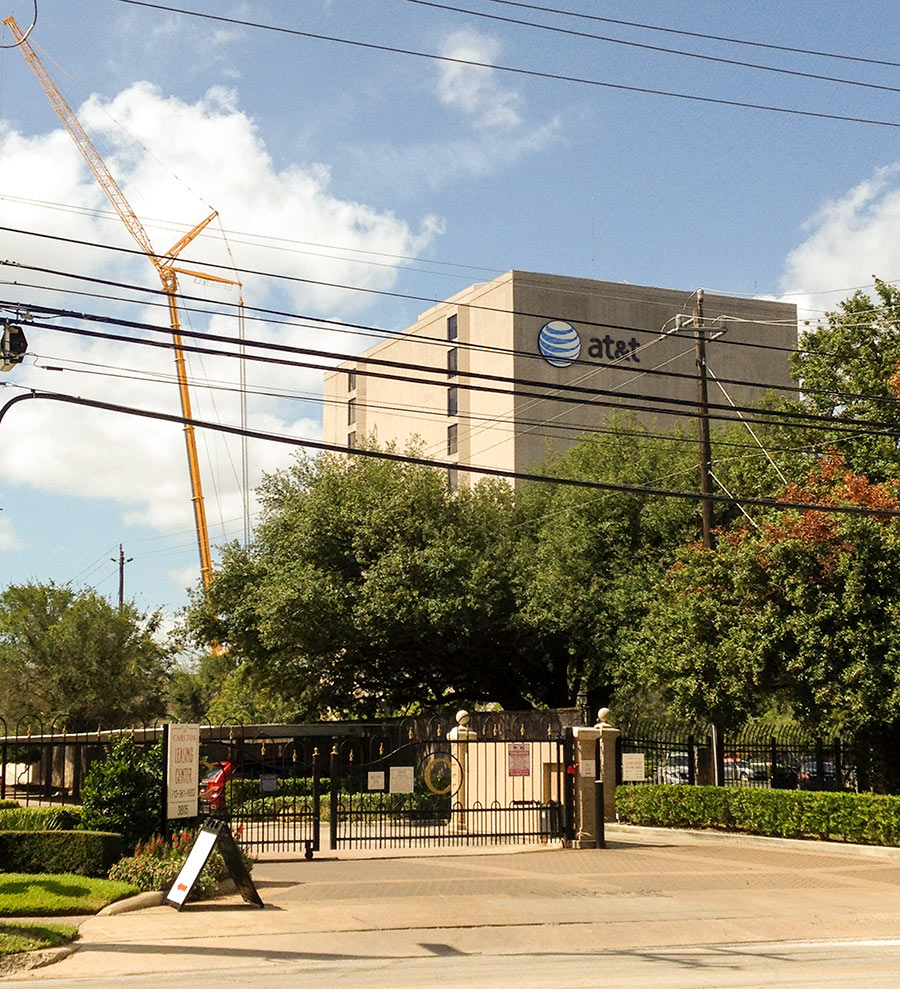
The multi-level steel antenna-support tower that’s long stood on top of the window-deficient AT&T building at 3303 Weslayan St. just north of Greenway Plaza was removed by crane over the last week, a reader reports. At least, that’s what appears to be the case from the ground: The Beck Group construction firm received permits for a partial demolition of the building’s cell tower in June. Also permitted by the city that same month: a Beck Group office remodel of the structure, which is referred to in the permit as the AT&T Weslayan Toll Building.
Here’s a view of the now-dismantled tower from a couple of years ago, as it loomed poolside at the neighboring 3333 Weslayan apartments:

JOE’S CRAB SHACK IS ALREADY HALF-GONE FROM HOUSTON 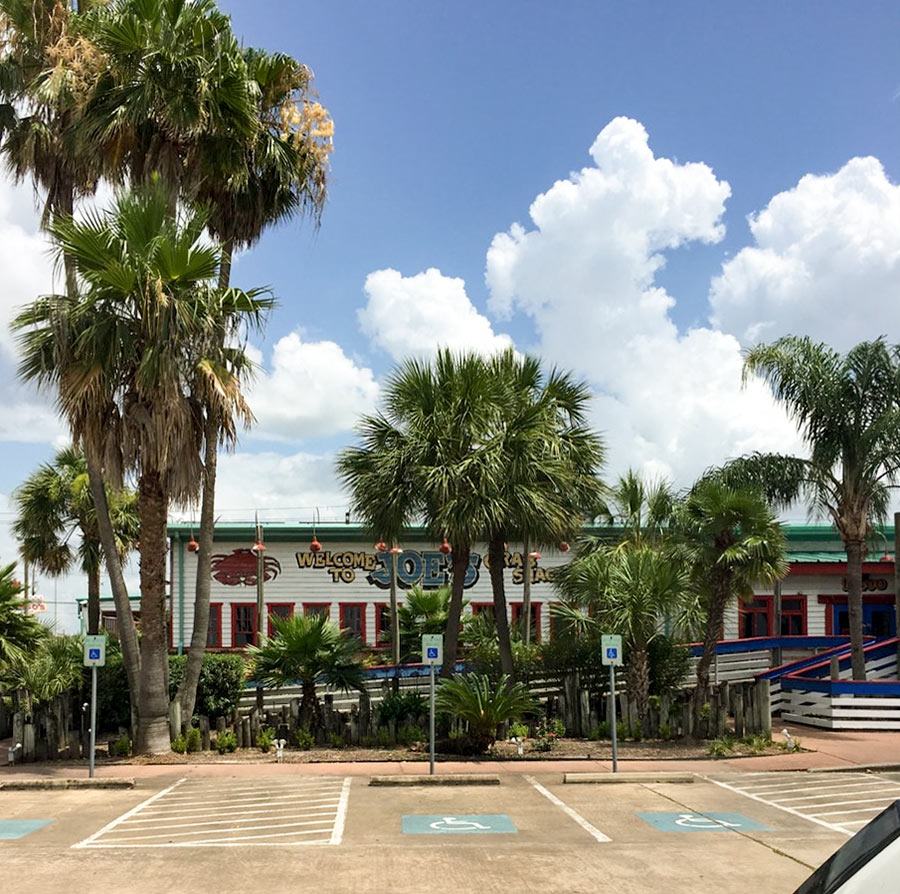 If you’re willing to count Galveston, as of this week the number of Houston-area locations of seafood chain Joe’s Crab Shack is down to 3, cut in half after the abrupt closures of the Gulf Fwy. at Fuqua (pictured), North Fwy. at Airtex, and Pearland (3239 Silverlake Village Dr., near 288) restaurants. Nationwide, more than 25 of the chain’s 112 locations have been shuttered, ahead of a scheduled Thursday bankruptcy hearing for chain owner Ignite Restaurant Group at which a $55 million sale to former owner Landry’s is expected to be approved. (Landry’s sold the chain in 2006 for $192 million, to a private equity firm that later spun out Ignite as a separate entity.) The Joe’s Crab Shack locations in Galveston (at Seawall Blvd. near 35th), Humble (across I-69 from the Deerbrook Mall) and on Hwy. 6 (between the West Oaks Mall and Briar Forest Dr.) are still open. [Consumerist, via HBJ] Photo of Joe’s Crab Shack at 12400 Gulf Fwy.: Camren O.
If you’re willing to count Galveston, as of this week the number of Houston-area locations of seafood chain Joe’s Crab Shack is down to 3, cut in half after the abrupt closures of the Gulf Fwy. at Fuqua (pictured), North Fwy. at Airtex, and Pearland (3239 Silverlake Village Dr., near 288) restaurants. Nationwide, more than 25 of the chain’s 112 locations have been shuttered, ahead of a scheduled Thursday bankruptcy hearing for chain owner Ignite Restaurant Group at which a $55 million sale to former owner Landry’s is expected to be approved. (Landry’s sold the chain in 2006 for $192 million, to a private equity firm that later spun out Ignite as a separate entity.) The Joe’s Crab Shack locations in Galveston (at Seawall Blvd. near 35th), Humble (across I-69 from the Deerbrook Mall) and on Hwy. 6 (between the West Oaks Mall and Briar Forest Dr.) are still open. [Consumerist, via HBJ] Photo of Joe’s Crab Shack at 12400 Gulf Fwy.: Camren O.
COMMENT OF THE DAY: THE BLACK HOLES WHERE FREEWAYS INTERSECT  “Freeway interchange corners like this one seem to be tricky places for anything to last a long time. The long flyover ramps create this weird phenomenon where you have to exit a couple miles back and ride the feeder to that spot. Yet those same ramps make the property very prominently visible to tens of thousands of people each day who pass by overhead in their car. For whatever reason, the properties seem to cycle in and out of use and disuse. The changeover is probably exacerbated by construction freeway construction, widening, and ramp rebuilds.” [Superdave, commenting on The End of the Greenspoint Mall Is Upon Us] Illustration: Lulu
“Freeway interchange corners like this one seem to be tricky places for anything to last a long time. The long flyover ramps create this weird phenomenon where you have to exit a couple miles back and ride the feeder to that spot. Yet those same ramps make the property very prominently visible to tens of thousands of people each day who pass by overhead in their car. For whatever reason, the properties seem to cycle in and out of use and disuse. The changeover is probably exacerbated by construction freeway construction, widening, and ramp rebuilds.” [Superdave, commenting on The End of the Greenspoint Mall Is Upon Us] Illustration: Lulu
COMMENT OF THE DAY RUNNER-UP: FROM THE SOIL OF A DEAD MALL, LET A BUNCH OF APARTMENT TOWERS BLOOM 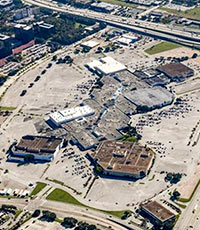 “Malls that are about to die need to utilize their best asset and that is having large AC filled connector hallways that can hold pretty much any small business such as coffee shops/barber shops/pet supplies/retail obviously. Using the large department store areas like Macy’s/Sears/Dillards/Palais Royal, investors could make 6-8 story apartment/condo towers. Plenty of parking lot space around in case the apartment towers needs to be built wider than what the old department stores have to offer in space. The location at I-45 & North Beltway is great and parking lots will have exits to both feeders. Residents would be able to enjoy not just living in a nice condo lifestyle but also have AC filled hallways with all kinds of small businesses, I could see baby boomers loving this since many of them are early morning mall walkers anyway. It would be a long process, especially getting 4 different towers completed; but since they are all at different corners of the mall, residents will not have the construction headaches that you might assume would come along with it. I think its a better idea than just tearing old malls down.” [mas, commenting on The End of the Greenspoint Mall Is Upon Us] Photo of Greenspoint Mall: Colliers International
“Malls that are about to die need to utilize their best asset and that is having large AC filled connector hallways that can hold pretty much any small business such as coffee shops/barber shops/pet supplies/retail obviously. Using the large department store areas like Macy’s/Sears/Dillards/Palais Royal, investors could make 6-8 story apartment/condo towers. Plenty of parking lot space around in case the apartment towers needs to be built wider than what the old department stores have to offer in space. The location at I-45 & North Beltway is great and parking lots will have exits to both feeders. Residents would be able to enjoy not just living in a nice condo lifestyle but also have AC filled hallways with all kinds of small businesses, I could see baby boomers loving this since many of them are early morning mall walkers anyway. It would be a long process, especially getting 4 different towers completed; but since they are all at different corners of the mall, residents will not have the construction headaches that you might assume would come along with it. I think its a better idea than just tearing old malls down.” [mas, commenting on The End of the Greenspoint Mall Is Upon Us] Photo of Greenspoint Mall: Colliers International
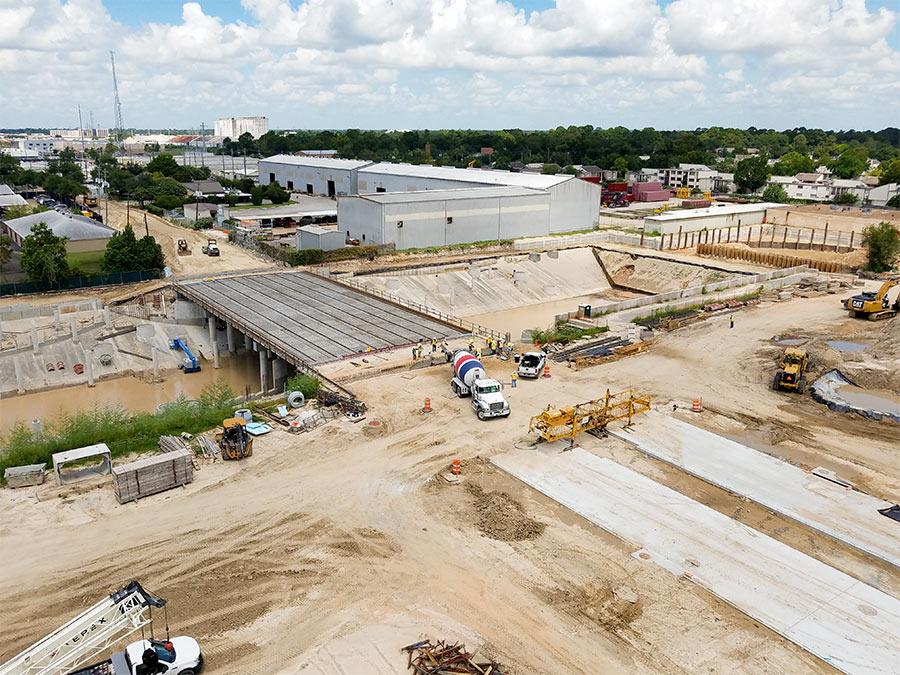
The basic structure of a new bridge crossing from one side of the Conrad Sauer Detention Basin to the other in the northward expansion of Memorial City is now in place, this recent photo (above) from reader Marc Longoria shows. The bridge will be part of Mathewson Ln., which developer and property owner MetroNational is extending from Conrad Sauer Dr. eastward over the detention basin and connecting to Gessner Dr., as shown in this recent construction photo:
