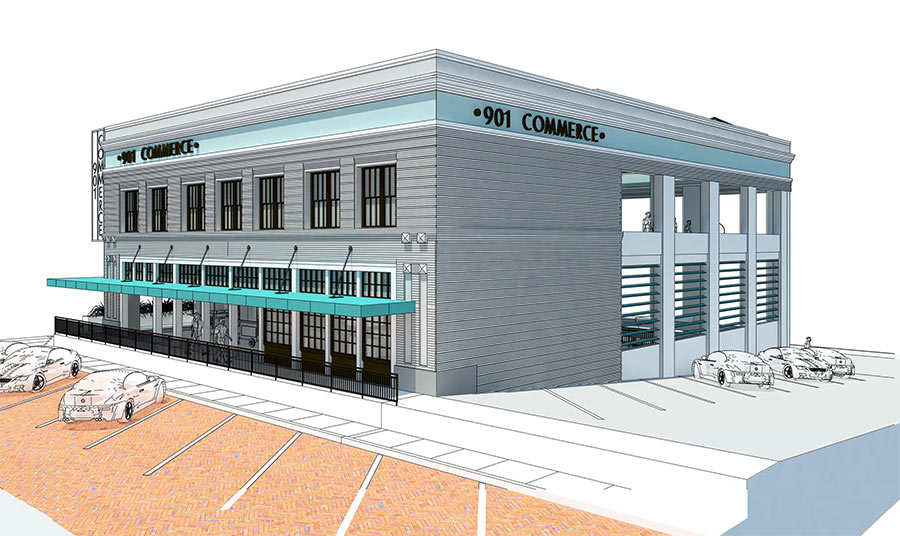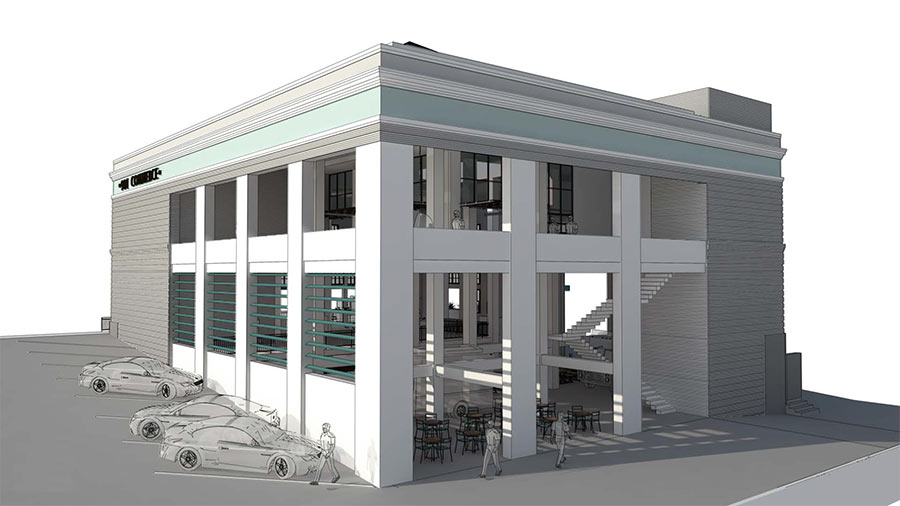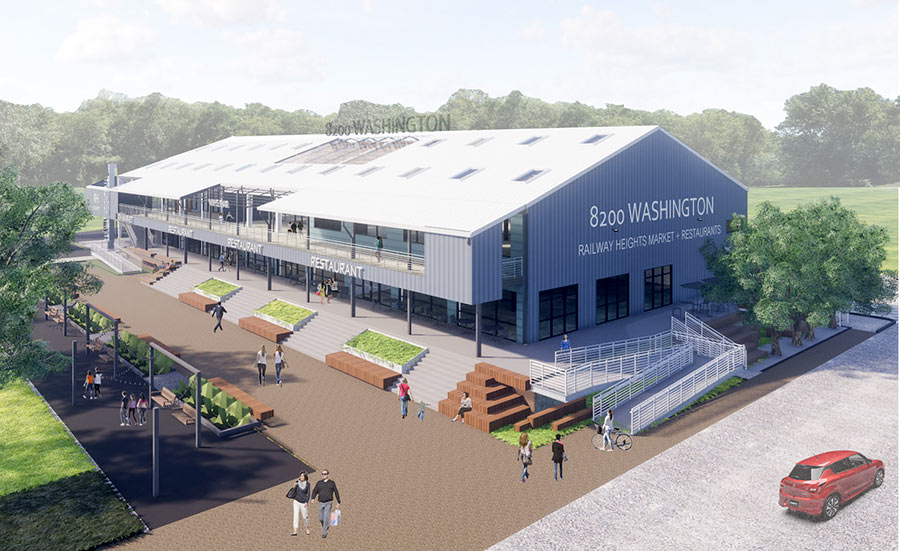
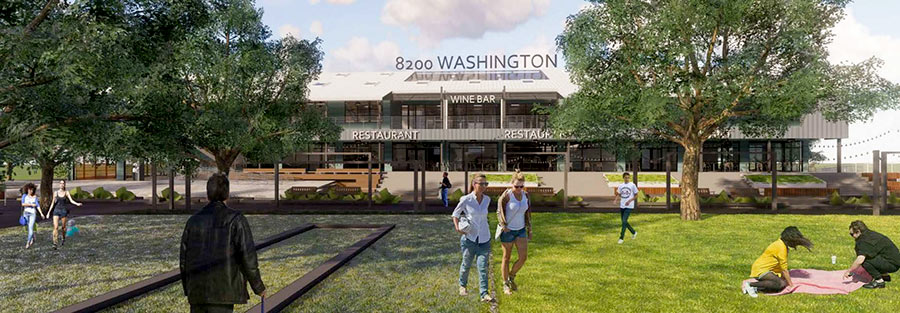
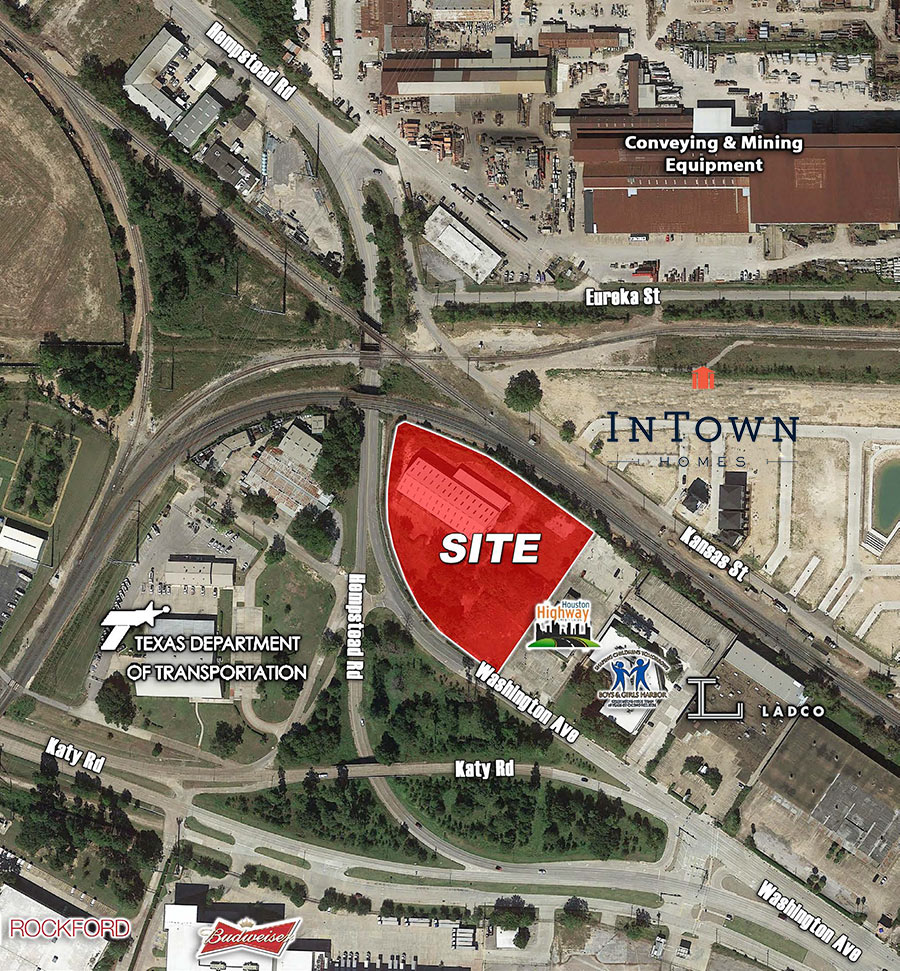
The owners of the 22,860-sq.-ft. warehouse at the bend where Wash Ave becomes Hempstead Rd. have plans to refashion the building as Houston’s latest food hall, complete with 25-plus restaurant tenants, a few grocery and trinket vendors, and an adjacent beer garden — all fronting 22,000-sq.-ft.-worth of park space. Aside from homonymous salad bar concept Let Us, no specific tenants have been announced for the space yet — formerly home to the Emmett Perry oriental rug store and Sugar Creek Interiors’ design studio. But the developer hints that most food stalls at Railway Heights will be of the fresh-never-frozen variety, staffed by “the farmer who reared the animal, the fisherman who caught the fish, the baker who baked the bread.”
Later on, plans call for a 600-car automatic parking garage (about 2-and-a-half-times the size of that other robo-valet proposed next to Tacos A Go Go on White Oak) to be added on to the site at 8200 Washington, along with a complex of “container apartments” in the southeast corner of the things. Along with the food hall, they’ll all go in the area marked red in the map above, across the train tracks from InTown Homes’ forthcoming Cottage Grove Lake community.
The map below shows how the site will layout in greater detail:
CONTINUE READING THIS STORY
On the Timbergrove Menu
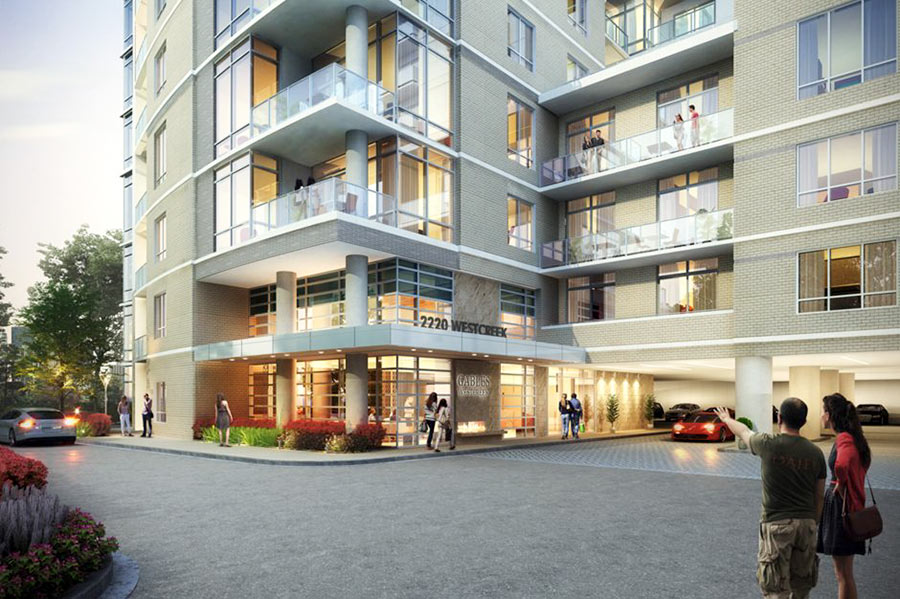


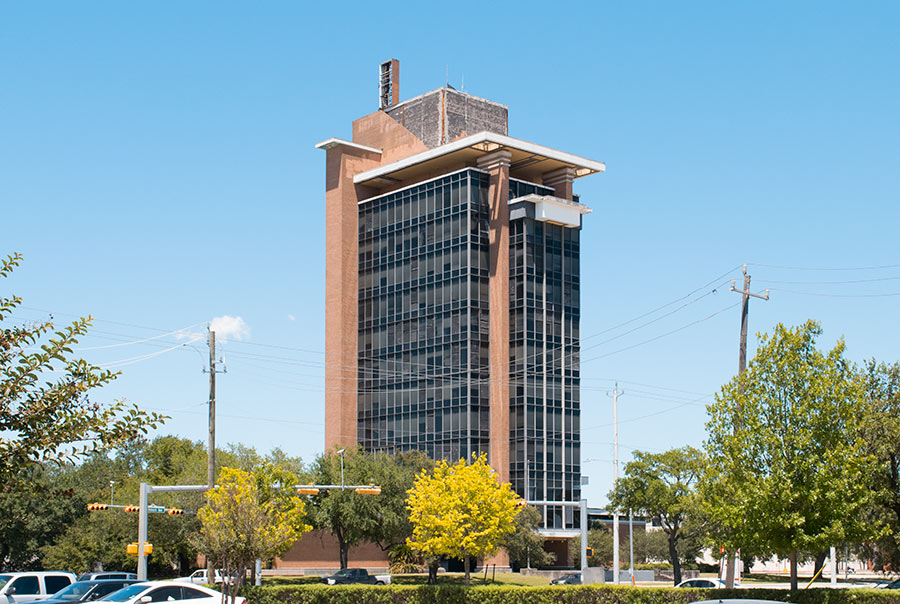 “A fitting symbol of Space Age industry and finance” — that’s how highly one First Pasadena State Bank brochure spoke of the firm’s new 12-story headquarters on Southmore Ave. after its construction in 1962. (Other local institutions agreed: for a while, its likeness showed up on Pasadena school report cards,
“A fitting symbol of Space Age industry and finance” — that’s how highly one First Pasadena State Bank brochure spoke of the firm’s new 12-story headquarters on Southmore Ave. after its construction in 1962. (Other local institutions agreed: for a while, its likeness showed up on Pasadena school report cards, 
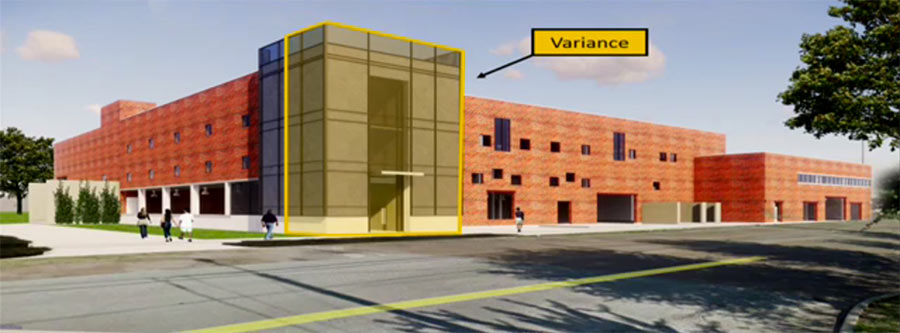
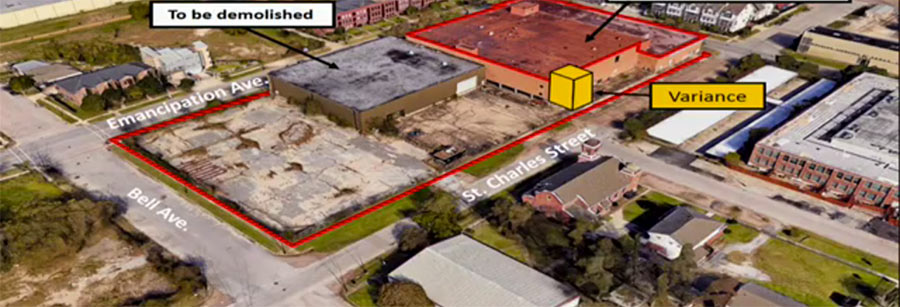
 Recent permit filings show that the abandoned Kaleidoscope Theater on the Capitol-St.-side of the St. Germain Lofts at 705 Main St. is about to be reborn as a steakhouse. Founded by 2008 American Idol contestant Colton Berry 6 years ago, the theater played host to cabaret-style productions during its time in the space. But in the summer of 2016, Berry told the audience at a production of “PEOPLE” that the theater company was shutting down and splitting from the building,
Recent permit filings show that the abandoned Kaleidoscope Theater on the Capitol-St.-side of the St. Germain Lofts at 705 Main St. is about to be reborn as a steakhouse. Founded by 2008 American Idol contestant Colton Berry 6 years ago, the theater played host to cabaret-style productions during its time in the space. But in the summer of 2016, Berry told the audience at a production of “PEOPLE” that the theater company was shutting down and splitting from the building, 
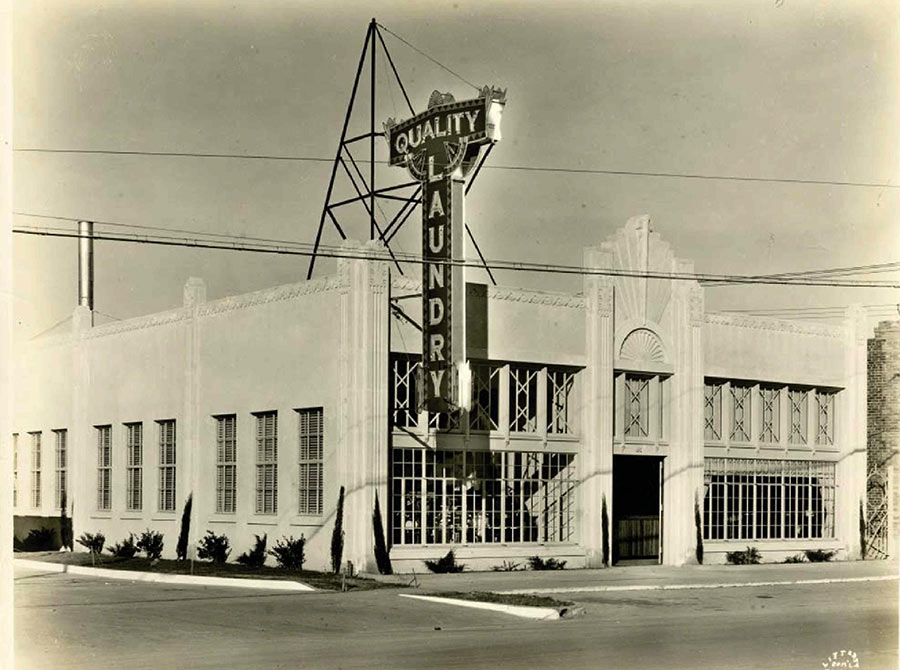
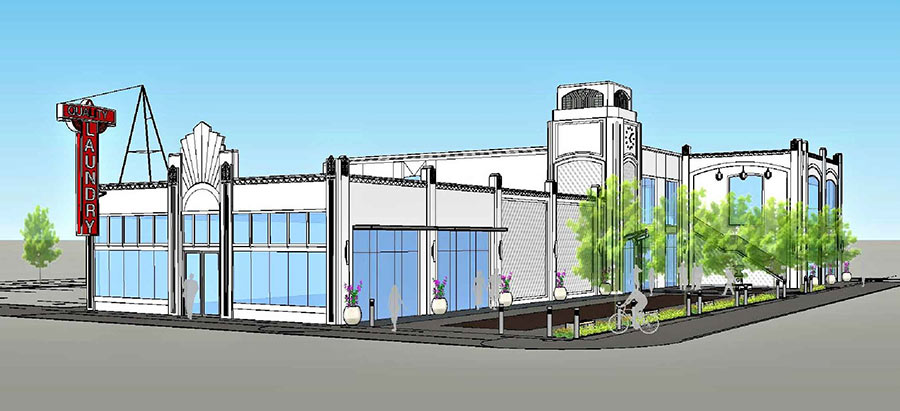
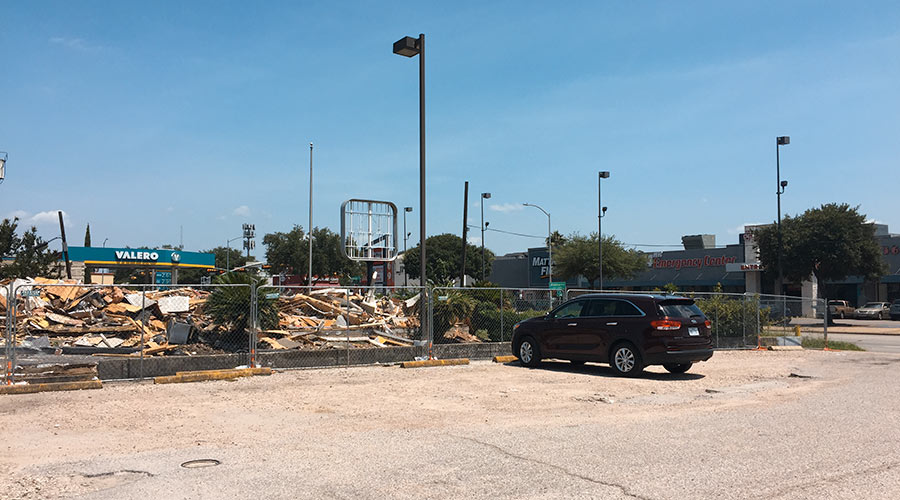
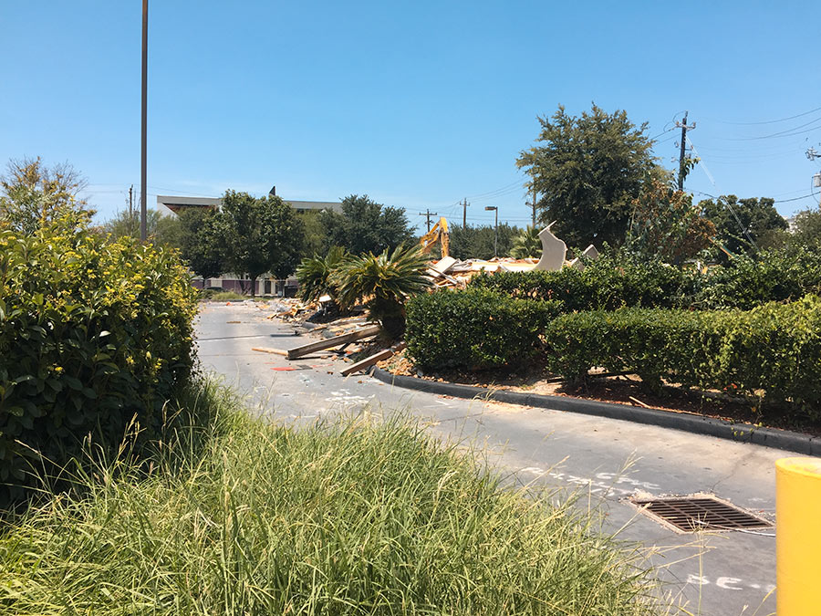



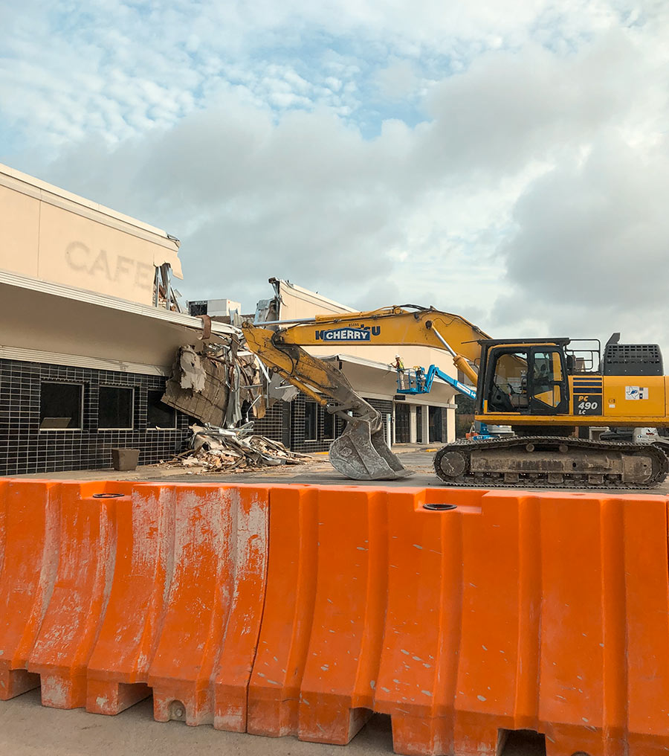
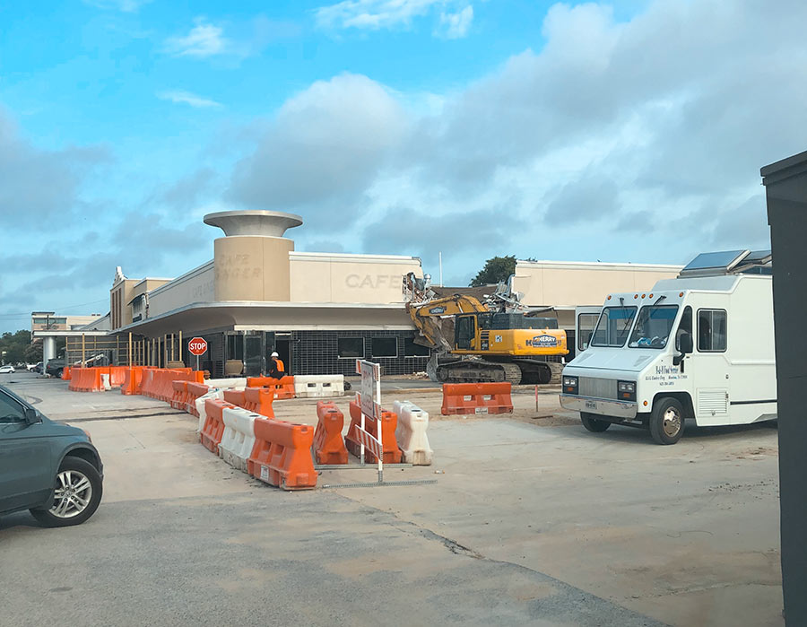

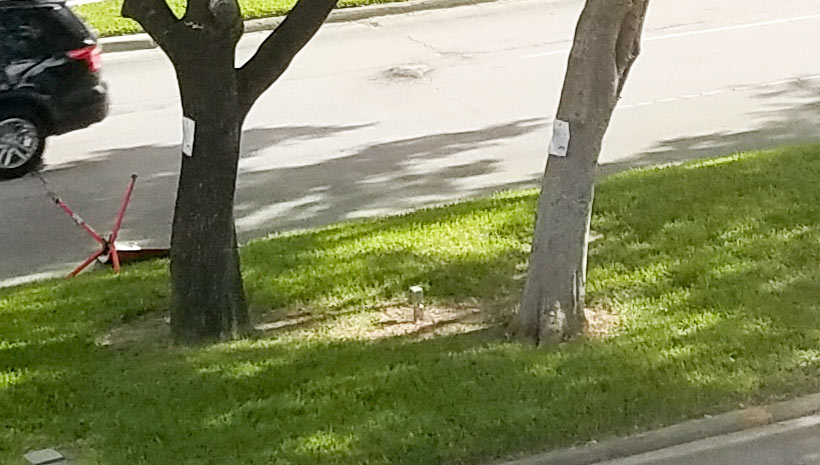
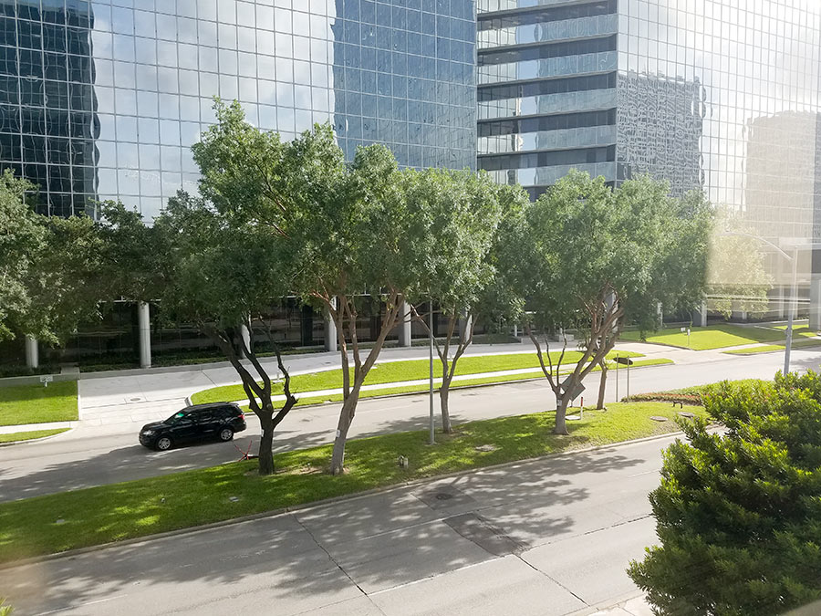
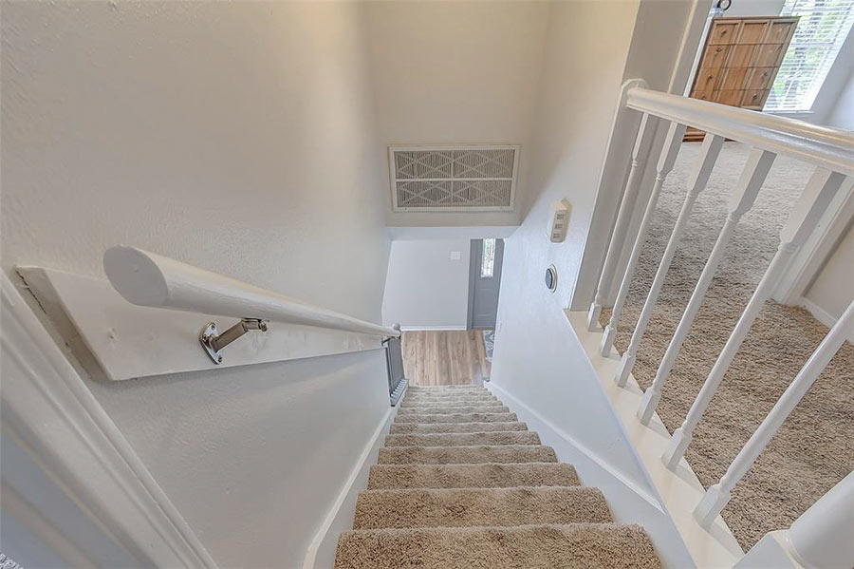
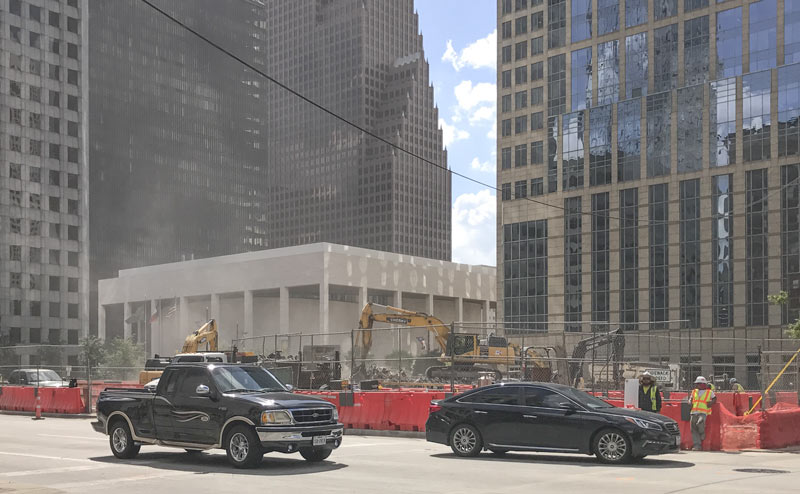 Building permits filed last week for a concrete foundation in place of the Houston–Chronicle-building-turned-parking-lot at 801 Texas Ave. reveal the vertical extent of what Hines has planned for the site: 48 stories. They’ll soon rise up above the fought-over tunnel system where a judge buried the hatchet 5 months ago, awarding Hines’ neighbor Theater Square $200,000,
Building permits filed last week for a concrete foundation in place of the Houston–Chronicle-building-turned-parking-lot at 801 Texas Ave. reveal the vertical extent of what Hines has planned for the site: 48 stories. They’ll soon rise up above the fought-over tunnel system where a judge buried the hatchet 5 months ago, awarding Hines’ neighbor Theater Square $200,000, 