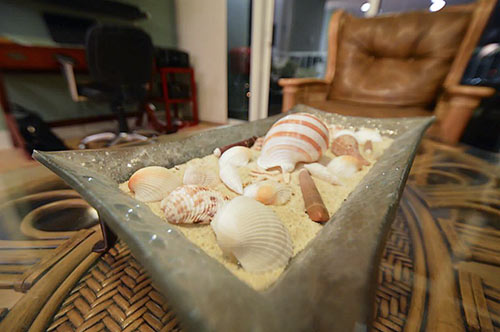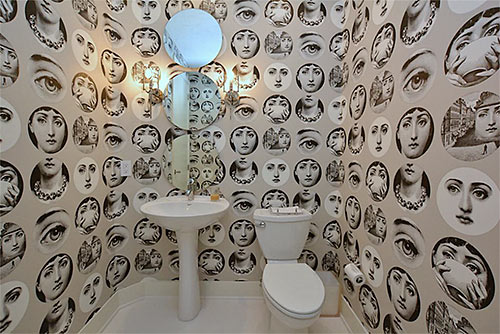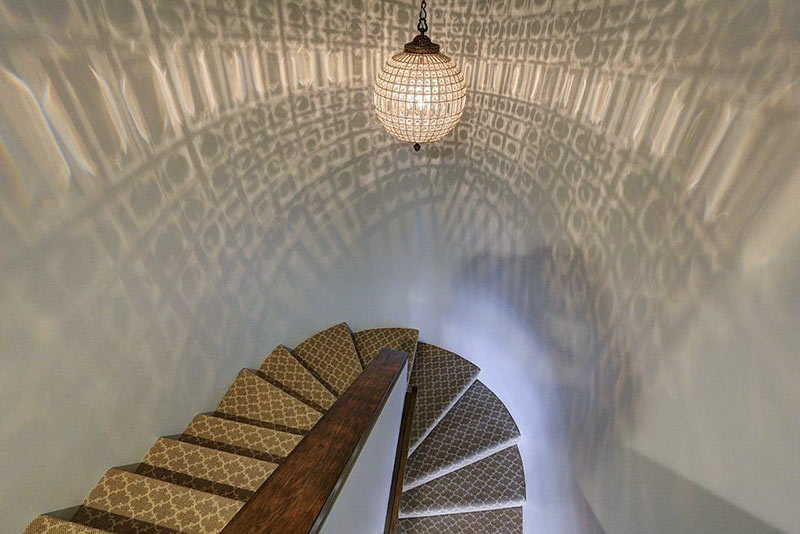
Condos
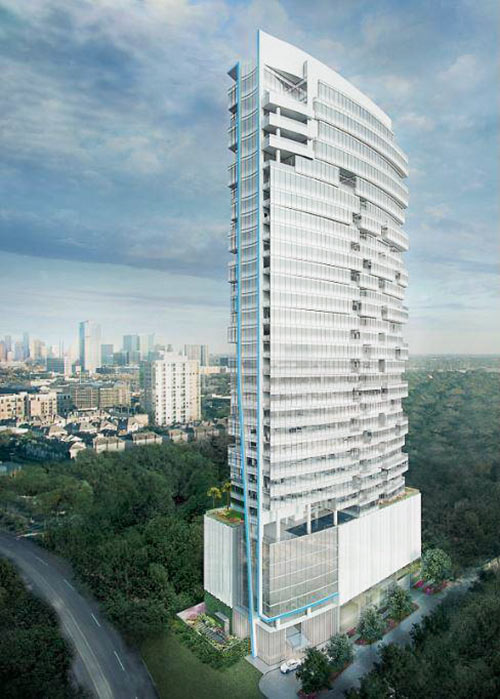
The folks at BuzzBuzzHome pass on this hot-off-the-email rendering of the 34-story condo tower Randall Davis is planning for a piece of the former Westcreek Apartments site along San Felipe just inside the West Loop. Dubbed the Arábella, the 116-unit building is meant to sit at 4521 San Felipe St., directly across the street from Ashley Furniture. The proposed highrise’s immediate neighbors — including Target and the almost-complete 25-story SkyHouse River Oaks apartment tower immediately in back of the property — are artfully represented in the rendering by a small forest.
- Sales Center Opening Soon [Arábella]
- Arábella [BuzzBuzzHome]
- Randall Davis 116-unit Arabella 34-floors (Westcreek) [HAIF]
- Previously on Swamplot: A Randall Davis-Flavored Highrise for the East Side of the West Loop
Rendering: Randall Davis Company/Argali Partners
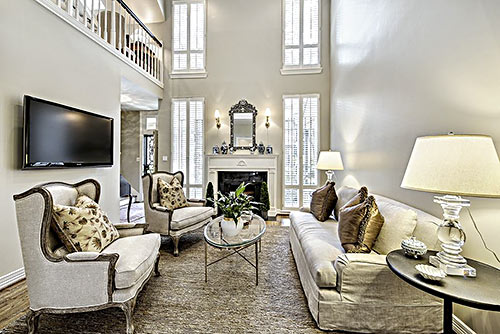
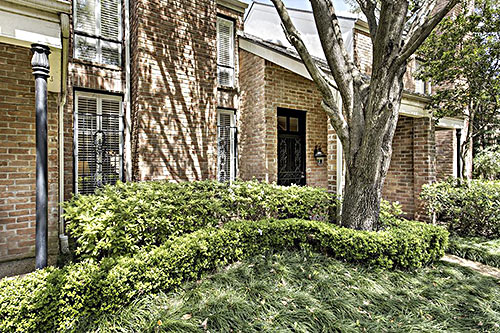
An updated condo with courtyard in a complex dubbed River Oaks Square splits its airspace between a 2-story ceiling in the living room (top) and 2 stories elsewhere in the floor plan. Built in 1978, the Upper Kirby community has about 50 units and is located north of W. Alabama and 2 blocks east of Lamar High School’s playing fields. The porch entry fronts a landscaped mews that’s flanked by lowrise buildings containing neighboring units. Its listing last week asks $415K.
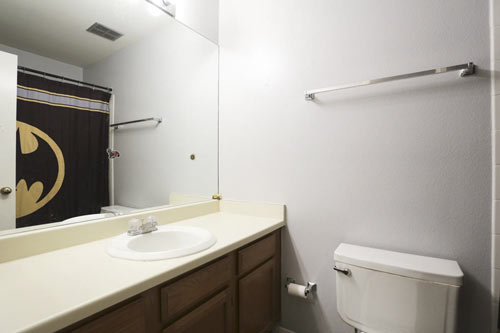
- 1212 Fairview St. Unit 1 [HAR]
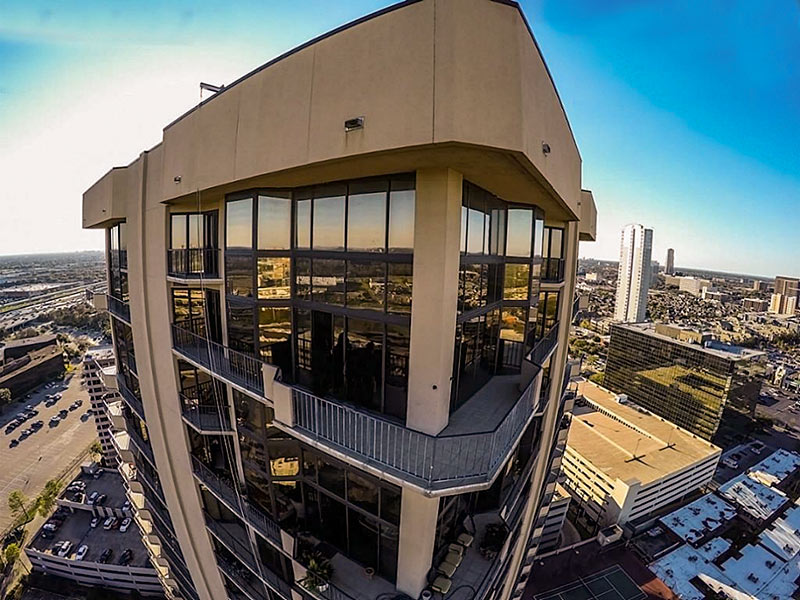
- 3350 McCue Rd. Unit 2604 [HAR]
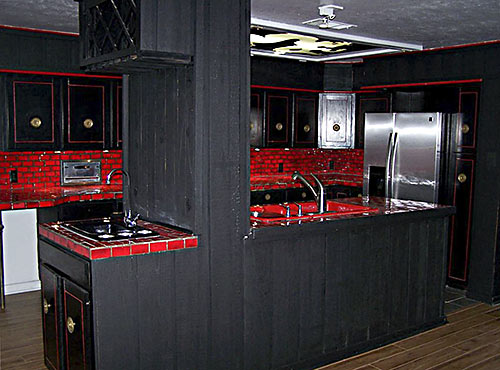
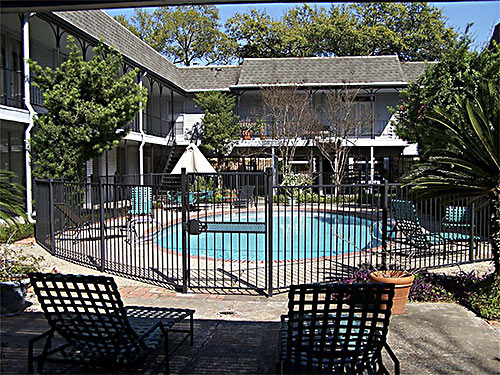
Even with the range turned off, there’s an ember glow in the tile ringing an updated kitchen within a converted 1963 townhome-condo. It’s located on Yorktown, in the lineup of converted garden-style complexes on the south side of Richmond Ave. near S. Rice Ave. This blackened-and-laquered unit is 1 of the 2 largest in the property. It landed on the market late last week bearing a $160K asking price.
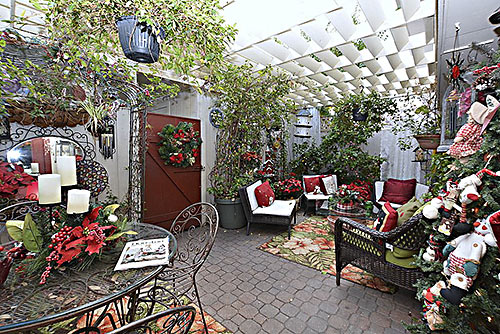
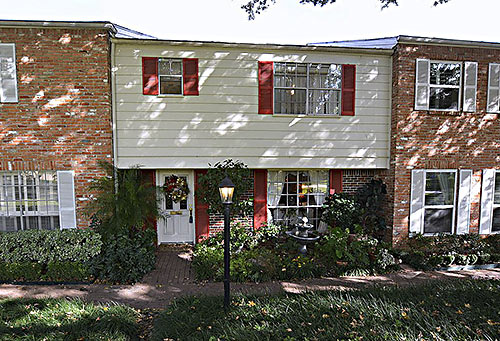
Growing conditions favor landscaping (and geegaws) inside and outside a mews-facing condo in the 1973Â Briarwest Townhomes development. Reddish hues are particularly abundant, whether in the decor’s high petal count or the brick exterior’s shutters. Updated a bit, the home is one of 194 2-story homes sharing the community’s 13 acres, with a pool, playground, and park (not a dog park, the homeowners association declares).
Ungated access is from Winrock Rd., located east of Voss Rd. and north of Westheimer Rd. Over the weekend, this home’s asking price trimmed again, this time to $268K, following a month at $275K. In its November 2014 initial listing, pricing got started at $285K.
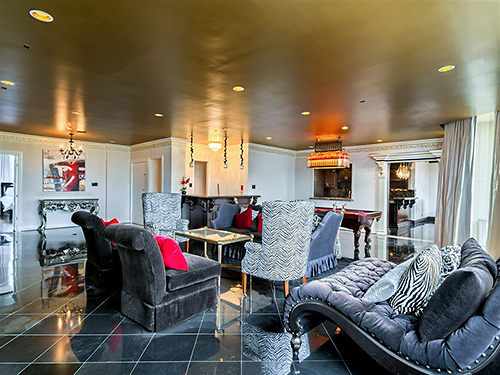
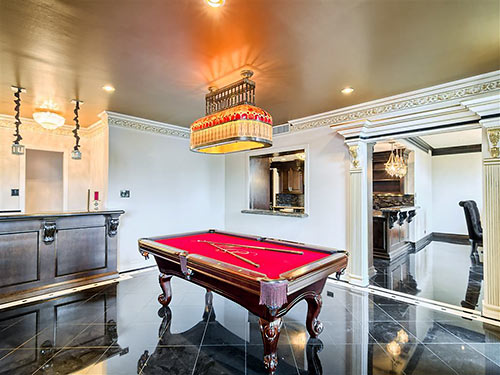
This baroque 8th-floor penthouse condo in the Campton at Post Oak building at 4950 Woodway Dr. north of the Galleria has been available for rent at $9,500 a month since last September (marked down from the whopping $11,500 it began with in August). But there a few things you might want to know about the 3,948-sq.-ft. pad before you sign any lease: First, the unit’s owner since 2010 is Minnesota Vikings running back Adrian Peterson — who (in case you’ve been on a news blackout for the last several months) last November pled no contest to charges of “recklessly assaulting” his 4-year-old son with a wooden switch, and was suspended from the NFL for the remainder of the season. Second: Peterson hasn’t been paying his taxes on the property; after court proceedings at which Peterson failed to appear, a tax auction was approved by a district court a few days before Christmas.
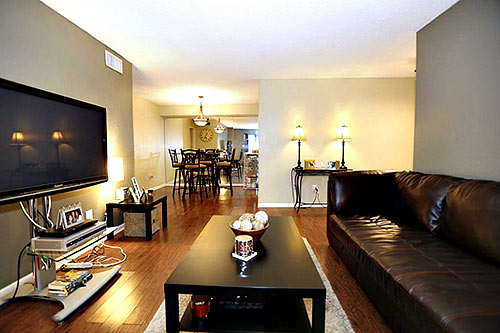
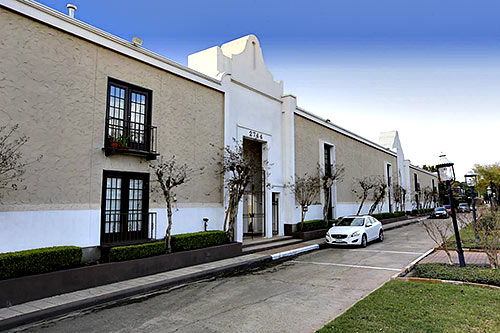
Converted to condos in 1977, hacienda-themed 1963 Trafalgar Place is part of an architectural lineup encompassing Georgian and French Empire inspired apartment, townhome, and converted properties of the same era — plus more recent residential developments. Old and new properties share a block-long street — extra-wide to accommodate both a median and complex-serving feeder lanes — that spurs south off Westheimer Rd. just west of Fountainview Dr. The tidy, stucco-clad property lies across Westheimer from Briargrove, and across Briarhurst Dr. from the Lambo Chinese Buffet.
One of its updated 1-bedroom units popped up on the market earlier this month, and it’s asking $93K. It last changed hands in 2010, for $65K.
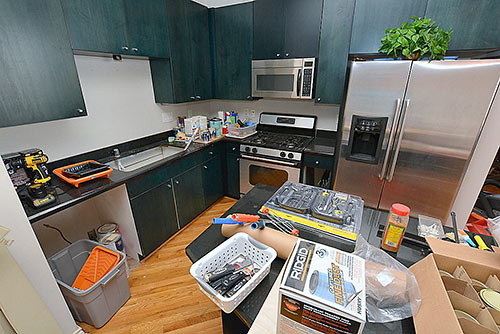
- 201 Main St. Unit 3C [HAR]
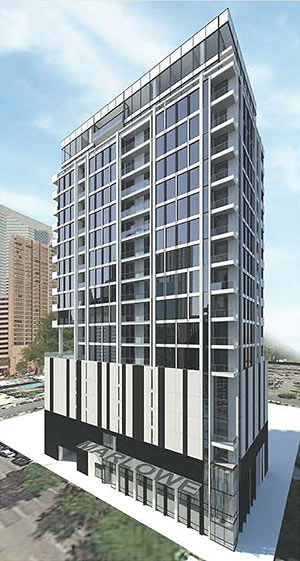 Yesterday the Downtown Management District approved funding under the city’s downtown living initiative for Randall Davis’s planned downtown condo tower. But before Swamplot could receive any additional entries in the impromptu design competition for the project initiated by a reader, the developer appears to have gone ahead and dropped a view of his own proposal. Here, in all it’s blanc-et-noir-ish splendor, is an actual rendering of the Marlowe as its developer intends it. The 100-unit building is shown hovering over a Photoshop-white blanket atop an aerial map of the block bounded by Polk, Caroline, Austin, and Dallas streets, across the street from the House of Blues at the eastern end of GreenStreet, the renamed Houston Pavilions.
Yesterday the Downtown Management District approved funding under the city’s downtown living initiative for Randall Davis’s planned downtown condo tower. But before Swamplot could receive any additional entries in the impromptu design competition for the project initiated by a reader, the developer appears to have gone ahead and dropped a view of his own proposal. Here, in all it’s blanc-et-noir-ish splendor, is an actual rendering of the Marlowe as its developer intends it. The 100-unit building is shown hovering over a Photoshop-white blanket atop an aerial map of the block bounded by Polk, Caroline, Austin, and Dallas streets, across the street from the House of Blues at the eastern end of GreenStreet, the renamed Houston Pavilions.
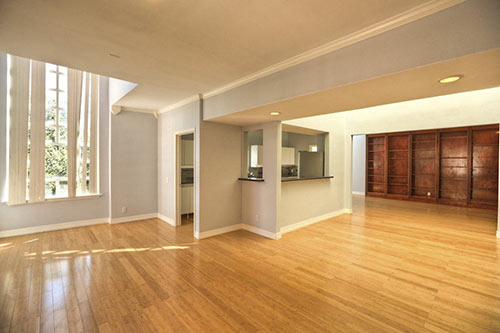
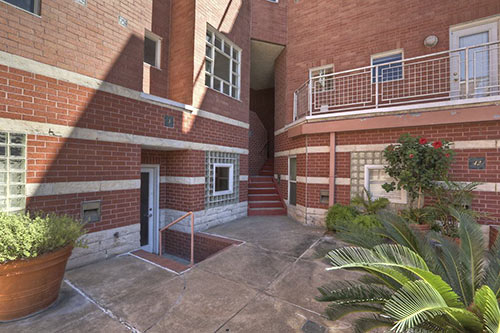
Next on the docket at the Court at Museum’s Gate on Montrose Blvd., a 2-story condo (top) in the 1985 postmodern property (above) presents in its listing earlier this week an unstaged interior — and a $325,000 asking price. It was on the books for $319,000 earlier this year, but that listing terminated in May, prior to a flip-minded reboot. Soon to hit 30, the 49-unit complex appears to be revamping one condo at a time . . .
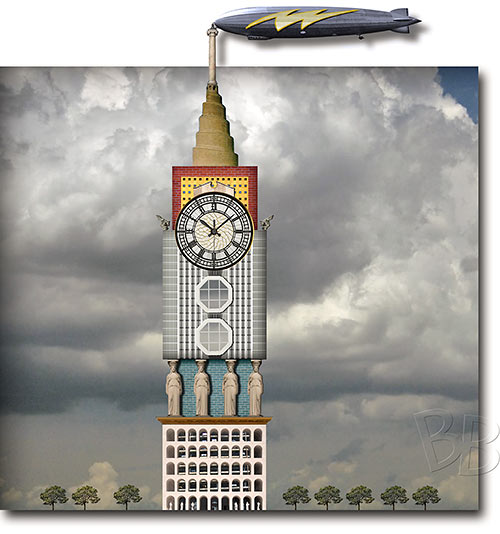
There is always excitement surrounding an announcement of a new Randall Davis condo tower — before the design is revealed. Everyone wants to know: What mixture of far-away buildings and long-ago eras will the architecture reference? And what affordable materials will it be constructed from? From atop what garage launch platform will it point toward the sky? And even more simply: How grandiose will it be? Late yesterday, only a few hours after posting news that the developer had announced the impending arrival of a condo highrise adjacent to GreenStreet downtown, Swamplot received the humble design submission pictured above from reader Bill Barfield. He claims to have created the rendering “after much research.”
- Randall Davis Aiming Downtown Condo Highrise for the Corner of Rock n’ Roll and the Blues [Swamplot]
- Randall Davis coverage [Swamplot]
Rendering: Bill Barfield (bill_b)


