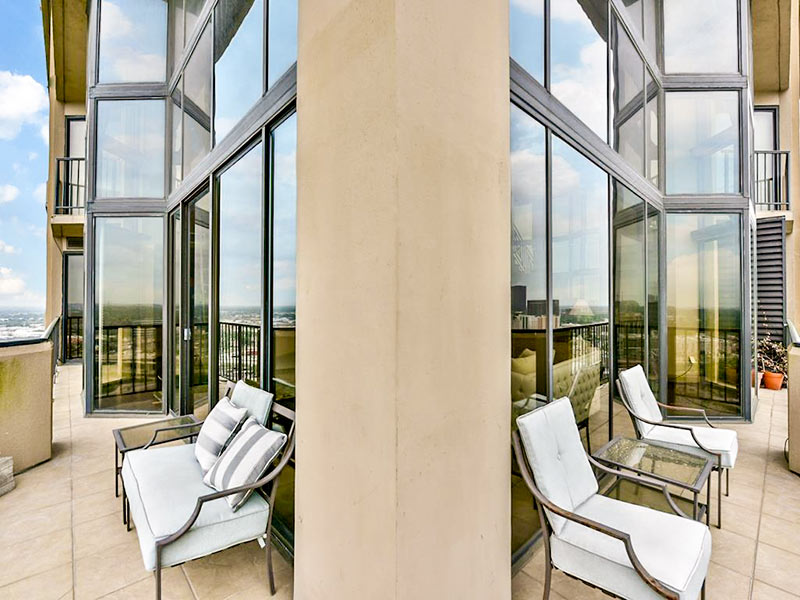
- 3350 McCue Rd. Unit 2404 [HAR]

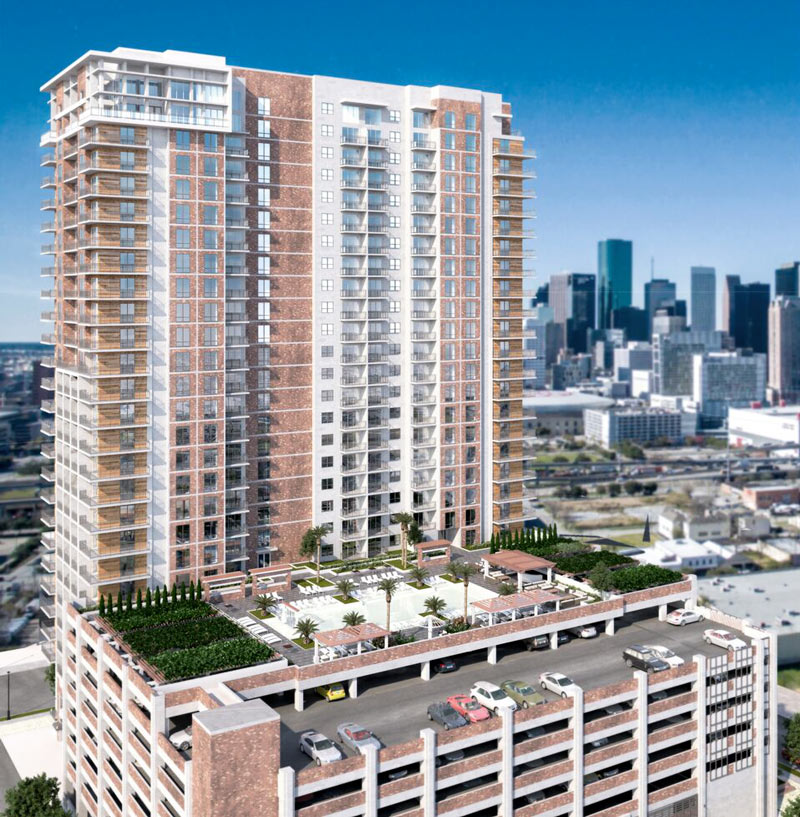
The new, new design views of the Ivy Lofts highrise have been trickling out this week, and the glossy view above is fresh out into the digital ether as of late last night. The project’s marketing folks are prepping for a Saturday afternoon sales relaunch party at the converted grocery warehouse on the site (bounded by Nagle, Leeland, Live Oak, and the would-be path of Pease St., just north of the Texas Art Asylum and 59).
The tiny-condos highrise developers swapped architects a few months ago, midway through a redesign intended to turn the place into a double-lobbied condo-hotel mashup; the latest design, from EDI Architecture, is back to no hotel component and is down to just 1 main tower, with a 5-story parking garage filling in the extra space on top of a layer of ground floor storefronts. As for the building’s tiniest units, the 360-ish-sq.-ft. Tokyo, they’ve put on a little floorspace (and now measure in closer to 400 sq. ft.).
Here’s a closer view of some of those 14,228-sq.-ft. of retail space, from the corner of Live Oak and Leeland:
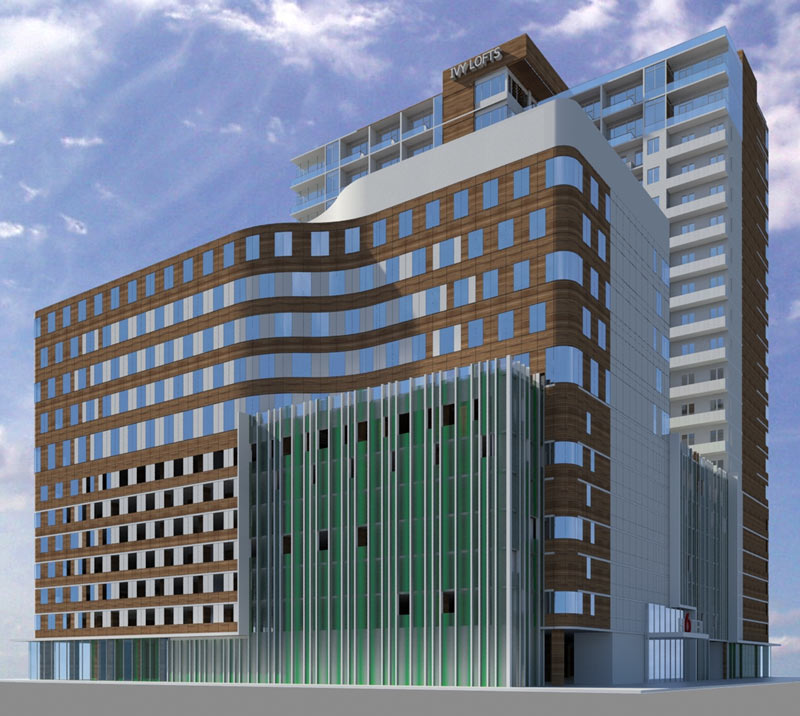
Actually, the rendering above is not the newest look for the Ivy Lofts, PR head Jared Anthony tells Swamplot this afternoon. Anthony says that the 3-week-old images posted in Wednesday’s since-pulled listing for ground floor retail space in the development had been planned for release that same day during a meeting with folks who have reserved units in the project — but some totally different designs came in from the new architect on Tuesday. Anthony says the newest plans will be shown off in mid-October when the sales center relaunches (complete with another scale model of the planned building), and that groundbreaking is now planned for January, with no change to the estimated completion date.
Images: Powers Brown Architecture

Update, 9/23: Ivy Lofts PR director Jared Anthony tells Swamplot that another even newer design is in the works following an architect switchup — more info here.
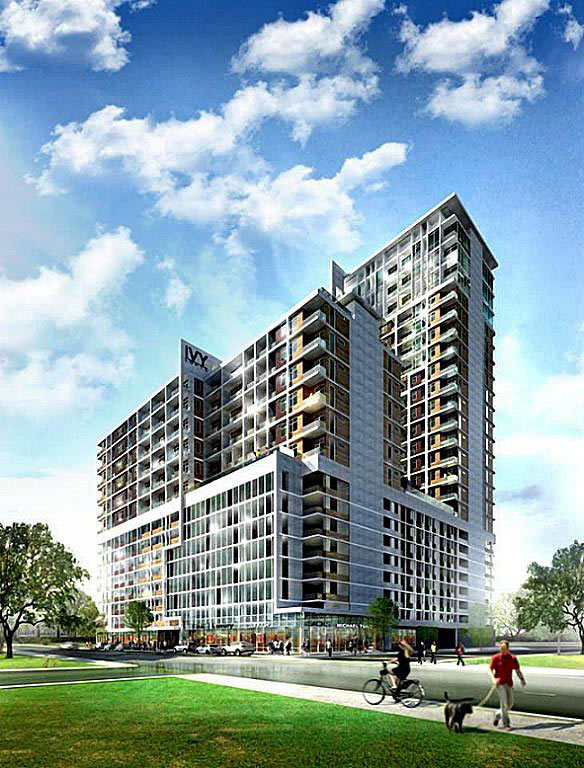 Is this the new look planned for the Ivy Lofts? A fresh LoopNet listing is now using the top rendering (and another view from the back) to advertise retail space on the yet-unbroken ground at 2604 Leeland St. The images show a building with roughly the same J-shaped double tower proportions seen in the original Ivy Lofts renderings, but with a smoother, gently curved facade and some vertical green striping.
Is this the new look planned for the Ivy Lofts? A fresh LoopNet listing is now using the top rendering (and another view from the back) to advertise retail space on the yet-unbroken ground at 2604 Leeland St. The images show a building with roughly the same J-shaped double tower proportions seen in the original Ivy Lofts renderings, but with a smoother, gently curved facade and some vertical green striping.
Novel Creative Development VP Wen Pin Tsai did tell Paul Takahashi back in July that there were major condo-hotel-hybridization-related changes being hashed out for the planned highrise after the initial buy-up went more slowly than planned: the 550 units got attention from only 68 buyers — most of whom were actually investors looking to lease out the condos to that same coveted young professional set that wasn’t signing up to purchase them.
Most of the renderings and details up on the Ivy Lofts’ marketing webpage were taken down some time in the wake of the missed June groundbreaking date, and not many new ones been posted yet — but a new floor plan is included with the retail leasing info, showing distinct condo and hotel lobbies:Â
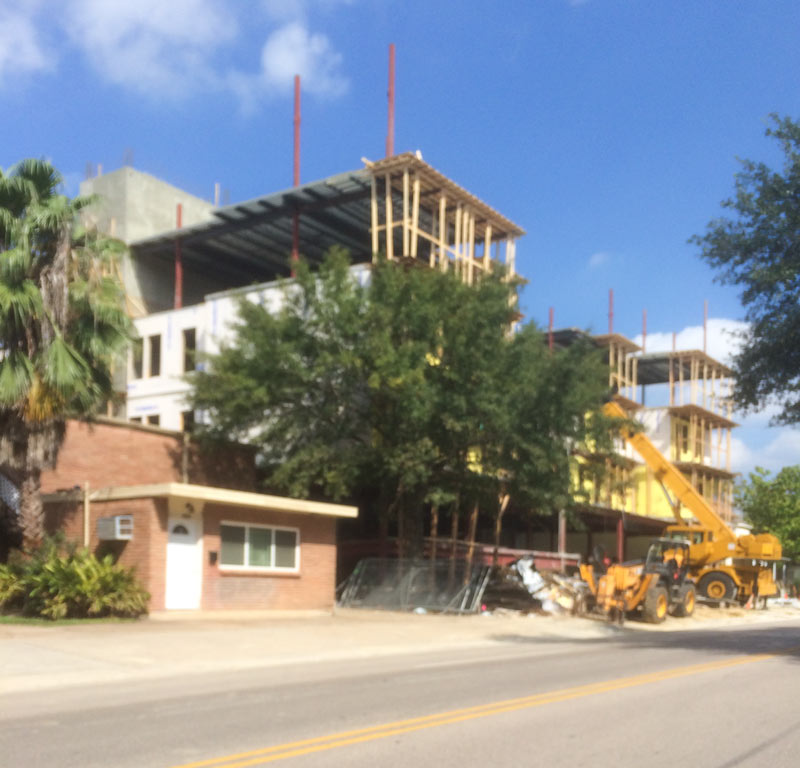
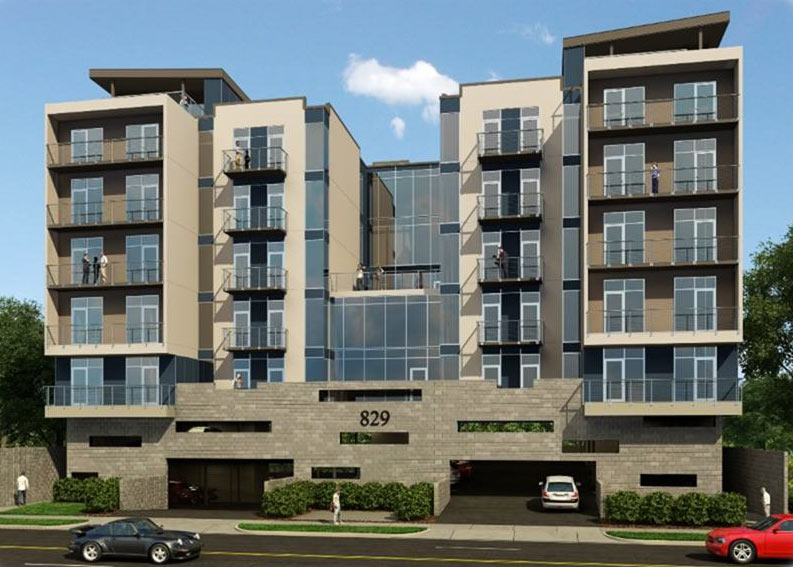 The balcony-loaded face of Fisher Home’s The Victoria condo midrise is now stretching up past the halfway mark of the structure’s planned Heights ascent, notes a reader. The 6 residential levels will sit atop a few above-and-below-ground parking levels, per the rendering that showed up in unit listings earlier this summer. Camelot Realty’s listing for the 40-unit property currently touts prices starting at $300,000 and a Christmas-time move-in date.
The balcony-loaded face of Fisher Home’s The Victoria condo midrise is now stretching up past the halfway mark of the structure’s planned Heights ascent, notes a reader. The 6 residential levels will sit atop a few above-and-below-ground parking levels, per the rendering that showed up in unit listings earlier this summer. Camelot Realty’s listing for the 40-unit property currently touts prices starting at $300,000 and a Christmas-time move-in date.
That’s the 1950s apartment complex at 821 Yale to the left in the drive-by shot at the top; here’s a snap of the building buddied up with the century-old home-turned-law-office at 833 Yale on the other side:
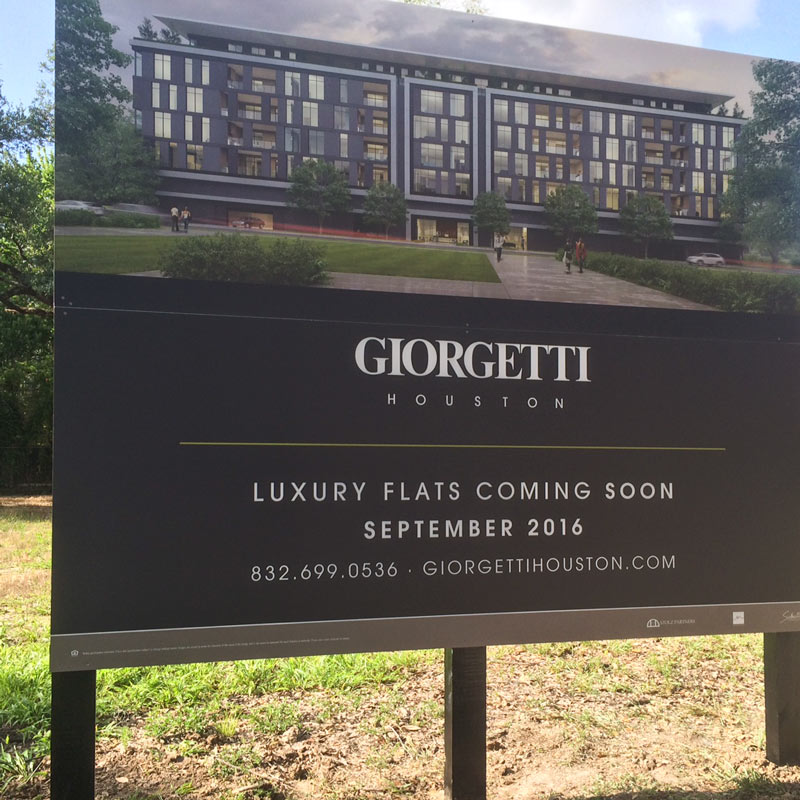
Signage up on Steel St. near the corner with Virginia is now advertising a planned 7-story condo midrise called Giorgetti Houston. The notice is standing on the northwestern section of the land vacated in 2015 by the Kirby Court Apartments; the project’s 2710 Steel St. address is immediately west of the land previously tagged for a planned restaurant-footed apartment highrise complex from Hanover (a project which spent most of 2015 in investment limbo).
The would-be-nextdoor condo midrise, which is touting interiors furnished by Italian designer Giorgetti to match the name, appears to be backed by Stolz Partners (which last May announced a different 7-story condo project called The Sophie at Bayou Bend). Here’s a clearer look at the rendering, direct from the project’s fledgling sales website:
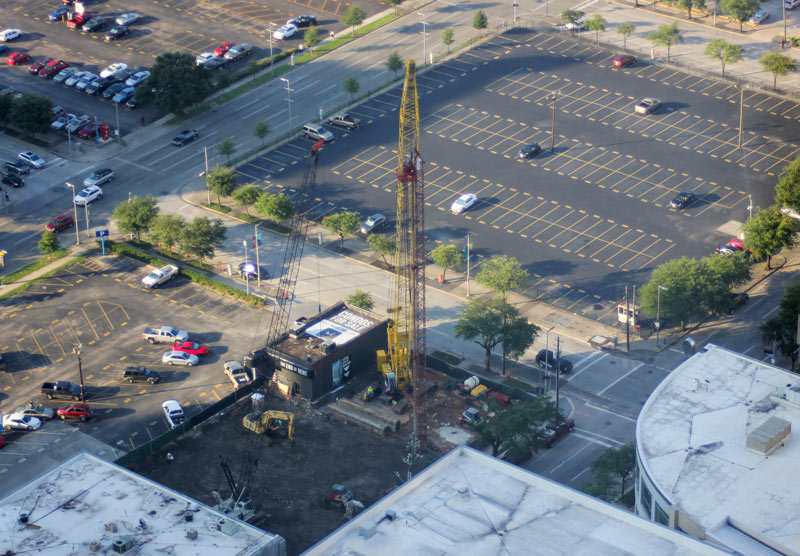
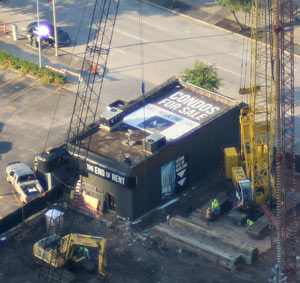 An elevated reader sends a snapshot this morning of an excavator rooting around by 1311 Polk St., where Randall Davis is laying the groundwork for his 20-story tower of actor-themed condominiums named Marlowe. The development’s sales center and 5-sided billboard (formerly a 713-TICKETS.com kiosk) is still in place across Caroline St. from the House-of-Blues-containing GreenStreet development (visible in the top frame, in the bottom right corner) and Dirt Bar (bottom left).
An elevated reader sends a snapshot this morning of an excavator rooting around by 1311 Polk St., where Randall Davis is laying the groundwork for his 20-story tower of actor-themed condominiums named Marlowe. The development’s sales center and 5-sided billboard (formerly a 713-TICKETS.com kiosk) is still in place across Caroline St. from the House-of-Blues-containing GreenStreet development (visible in the top frame, in the bottom right corner) and Dirt Bar (bottom left).
The marketing for the tower (another Davis project to seek funding from the EB-5 invest-your-way-to-citizenship program) appears to be a little less insult-forward these days than was previously the case. The tower’s website now also includes the drone footage collage and Stairway to Heaven remix below, showing off the surrounding downtown area with the would-be tower sketched into place in white lines:
CONTINUE READING THIS STORY

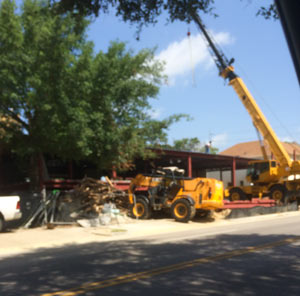 The question that’s been bugging a number of Swamplot readers: What’s planned by Fisher Homes for the .38-acre open pit now getting filled in at 829 Yale St., directly across from the company’s 3-story home office mansion? The answer: a 40-unit condo midrise branded as The Victoria. Some 2- and 3-bedroom units hit the market at the beginning of June, running between $460,900 and $835,585; a reader got some shots of the current state of construction earlier today in a morning drive-by.
The question that’s been bugging a number of Swamplot readers: What’s planned by Fisher Homes for the .38-acre open pit now getting filled in at 829 Yale St., directly across from the company’s 3-story home office mansion? The answer: a 40-unit condo midrise branded as The Victoria. Some 2- and 3-bedroom units hit the market at the beginning of June, running between $460,900 and $835,585; a reader got some shots of the current state of construction earlier today in a morning drive-by.
A look at the floorplans of the parking-footed building’s residential floors shows off the structure’s increasingly hourglass cross-section as the viewer moves upward:
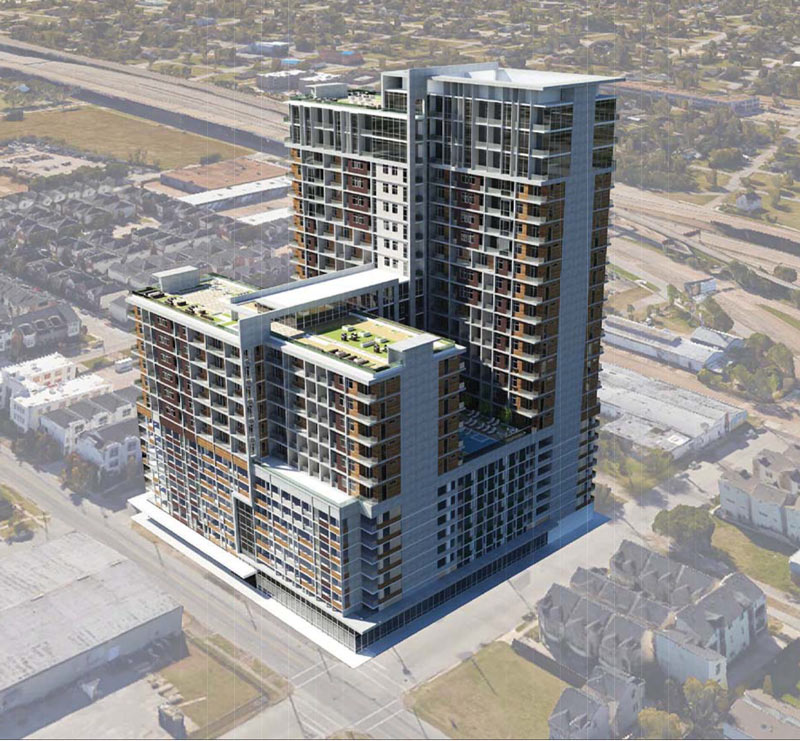
In keeping with the project’s general theme of creative use of space, designs for the Ivy Lofts highrise put all of the building’s exterior crannies and levels to work. Renderings show at least 9 variously-sized and -sheltered rooftops and outdoor spaces incorporated into the plan for the proposed tower, whose teensy condo floorplans will start at 300 sq. ft.
Developers are already setting up a sales room in a former grocery store warehouse on the site (located on the block between Live Oak, Leeland, Nagle, and a discontinuous stretch of Pease), not far from coffin-factory-turned-craft-store Texas Art Asylum. Novel Creative Development hopes to sell all of the tiny condo units before contractors break ground in June on the tower (pictured from the south below):
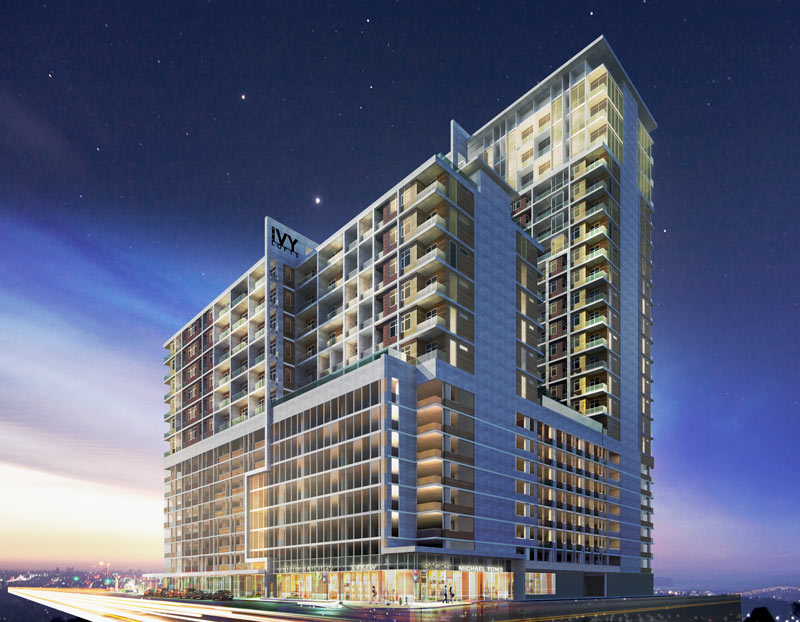
“Some buzz” has made its way back to the Ivy Lofts developers since news of the plans for Houston’s tiniest condos began to spread — so much buzz, in fact, that Novel Creative Development is responding to the pushback with a change in sales tactics. The group announced in an email that Ivy Lofts buyers will have the option to lump 2 adjacent units together and customize the floorplan, giving residents more space if needed.
The promotion team is also working hard to rebrand the proposed floorplans with the names of famously dense cities, instead of describing the units by their size. “It’s not fair to label these spaces by square footages,†says marketing director Brandon Vos in a RE/MAX press release. “We had to come up with new names since so many rooms double in usage.”
The newly internationalized units include The Tokyo, the project’s itsy-bitsiest floor plan, which measures in at 300 sq. ft. and will be priced starting at $119,000.
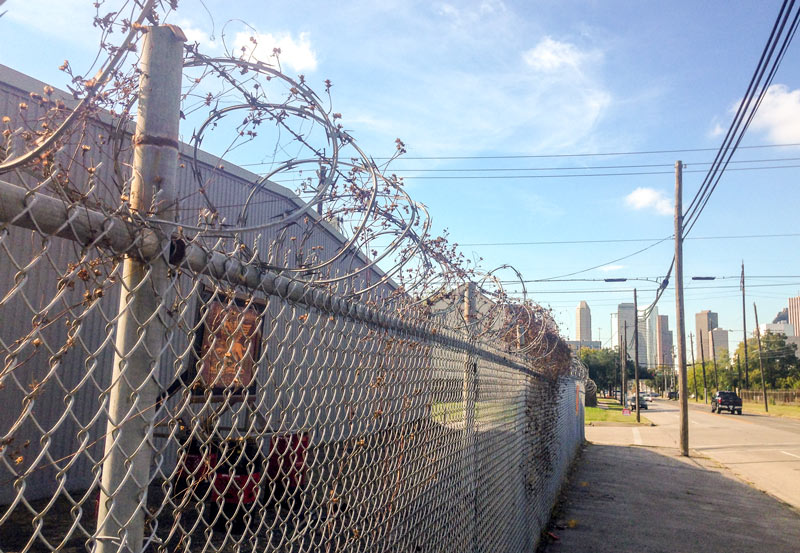
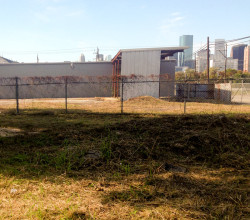 The muffled whir of power tools could be heard last week through the razorwire-topped fence and metal siding of the former Leeland Wholesale Grocery, south of Leeland St. between Live Oak and Nagle. The 10,000-sq.-ft. warehouse is being converted into a sales center and showroom for the Ivy Lofts micro-unit condominium highrise, which will eventually spring up on the same city block. The warehouse will be outfitted with several full-scale models of the project’s adorably tiny floorplans, which start at a dorm-room-reminiscent 300 sq.ft. An Ivy Lofts marketing representative for the project assured Paul Takahashi of the HBJ that the lack of wasted space in the units “will change the way Houstonians live.”
The muffled whir of power tools could be heard last week through the razorwire-topped fence and metal siding of the former Leeland Wholesale Grocery, south of Leeland St. between Live Oak and Nagle. The 10,000-sq.-ft. warehouse is being converted into a sales center and showroom for the Ivy Lofts micro-unit condominium highrise, which will eventually spring up on the same city block. The warehouse will be outfitted with several full-scale models of the project’s adorably tiny floorplans, which start at a dorm-room-reminiscent 300 sq.ft. An Ivy Lofts marketing representative for the project assured Paul Takahashi of the HBJ that the lack of wasted space in the units “will change the way Houstonians live.”
Developer Novel Creative Development anticipates opening the sales center in April and selling all of the planned tower’s units before demolishing the warehouse as contractors break ground on the highrise itself in June. Plans for the tower (shown below from the south) include 7 floors of parking, ground-level retail space, and various recreational nooks:
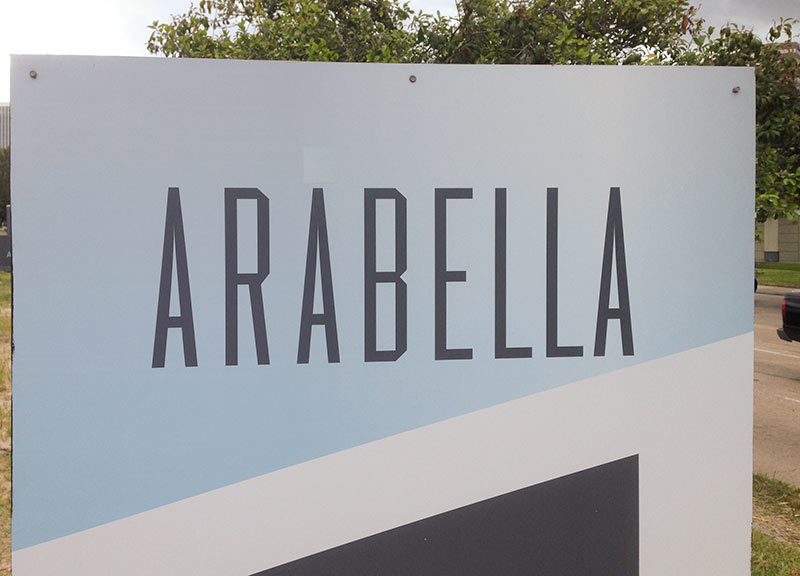
 It was introduced in April as the Arábella, but all you Randall Davis fans who’ve been trying hard since then to affect the correct pronunciation can relax your eyebrows. A reader sends in this closeup of the sign up on San Felipe, next to the driveway for the neighboring Target, advertising the 34-story condo tower the foreign-language-reference aficionado is planning to plant right in front of the just-about-complete SkyHouse River Oaks and across from Ashley Furniture on San Felipe, just inside the Loop. And behold! The accent is gone. Or rather, painted over, the reader reports.
It was introduced in April as the Arábella, but all you Randall Davis fans who’ve been trying hard since then to affect the correct pronunciation can relax your eyebrows. A reader sends in this closeup of the sign up on San Felipe, next to the driveway for the neighboring Target, advertising the 34-story condo tower the foreign-language-reference aficionado is planning to plant right in front of the just-about-complete SkyHouse River Oaks and across from Ashley Furniture on San Felipe, just inside the Loop. And behold! The accent is gone. Or rather, painted over, the reader reports.
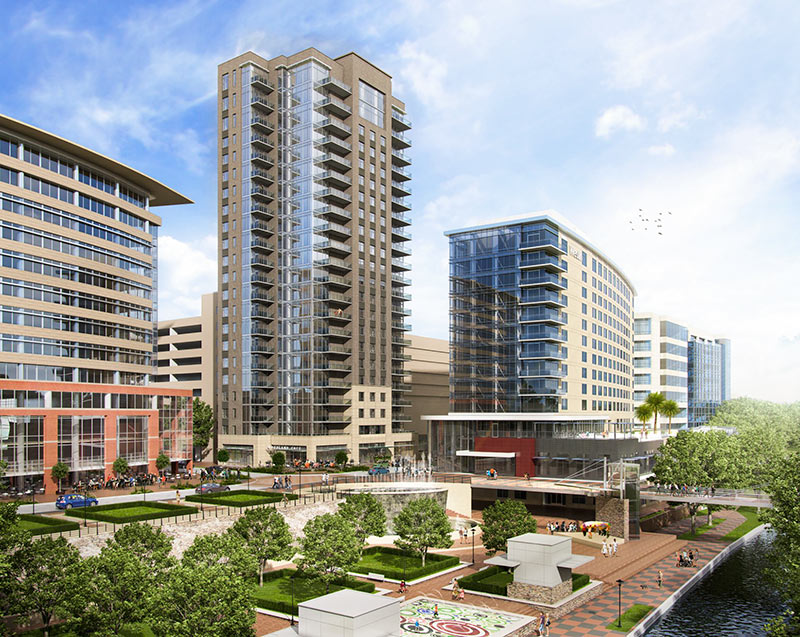
This is what “European sensibility” means in The Woodlands — at least to the Woodlands Development Company people marketing Treviso at Waterway Square, a 23-story condo tower planned across Waterway Square Pl. from the Woodlands Waterway itself, right behind the construction site of the 302-room Westin hotel now going up along the waterfront. The view down the waterway above shows the new tower at center, in front of an existing multi-story parking garage (whose cheese and bicycle shops at the base face Lake Robbins Dr.), and just east of the 24 Waterway Ave. office building and its ground-floor restaurantage. The completed Westin is at right center.
In the language of the development firm, this setting is “not unlike a European village.” So the name? “Treviso is a medieval Italian town near Venice that shares its combination of peaceful canals and iconic Piazzas but on a smaller scale, and just slightly off the beaten path,” declares a marketing brochure.