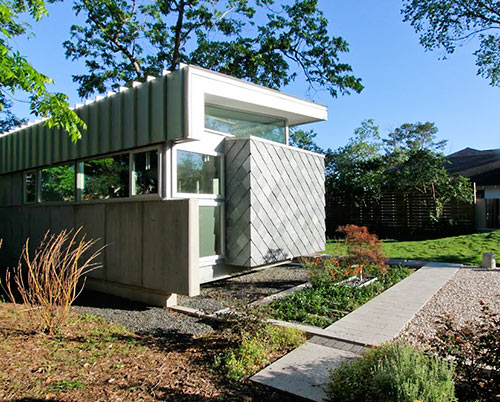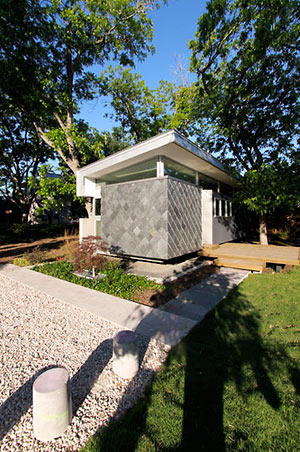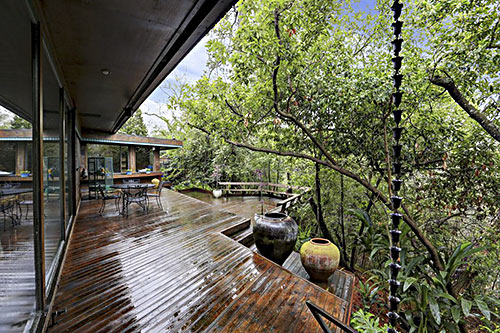
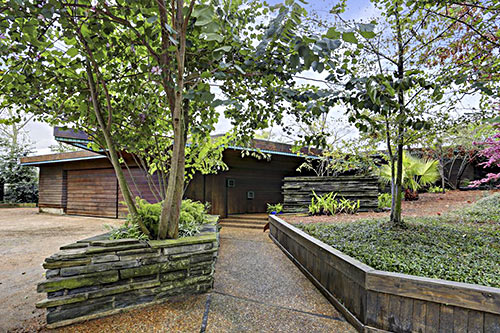
The craggy terrain backing Buffalo Bayou in River Oaks near the neighborhood’s decorative gates at Shepherd Dr. sprouted several Usonian-design inspired homes by the architecture firm of MacKie & Kamrath back in the fifties. One of the modernist properties that still remains on the Tiel Way loop landed on the market Monday — and it’s in near original shape, right down to the redwood siding and built-in furnishings. A 1957 structure noted in architectural circles for its angles, wedges, cantilevered terraces, and detail-layered ceilings, the bayou-view home on a ravine lot now bears a $2.5 million price tag.


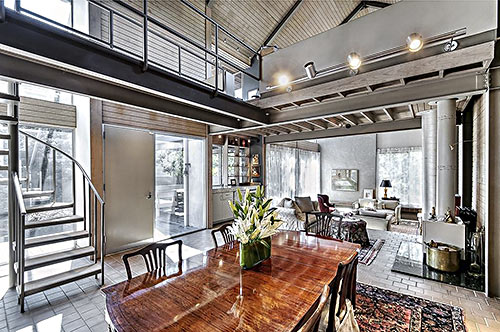
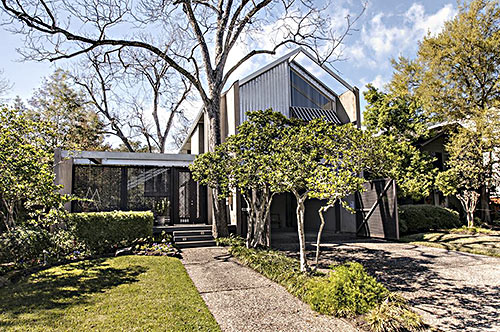
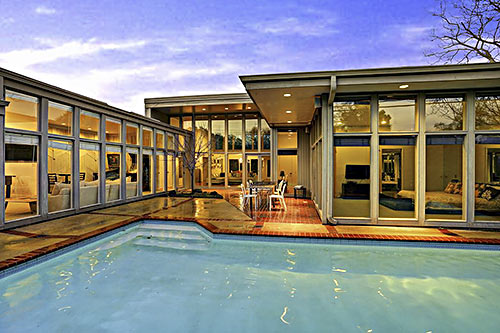
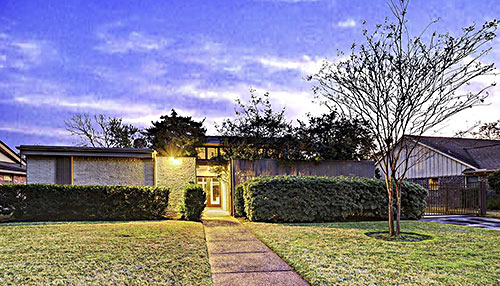
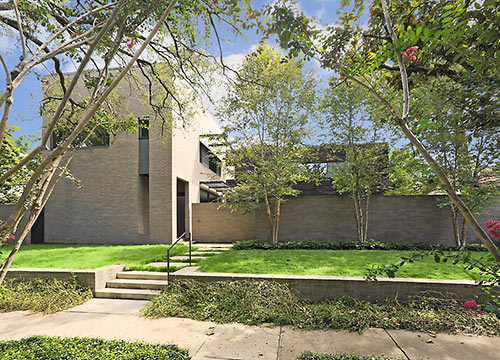
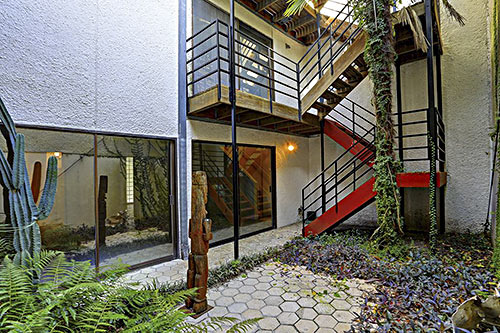
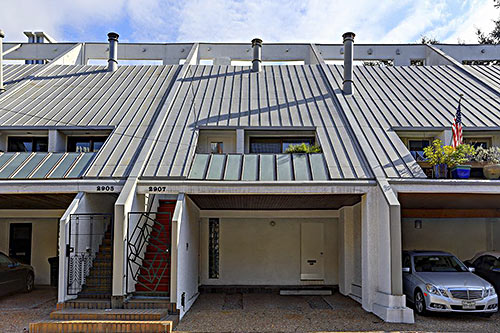
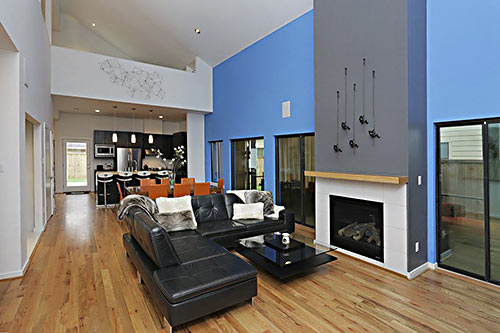
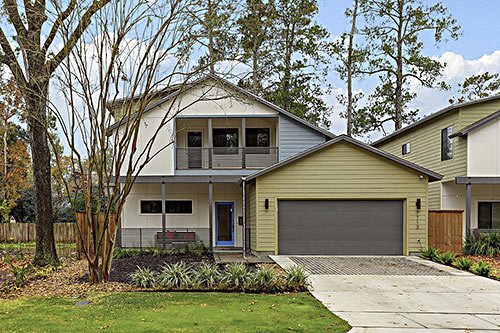
 Note: The original version of this story misreported the home’s asking price. It is being offered at $749,900.
Note: The original version of this story misreported the home’s asking price. It is being offered at $749,900.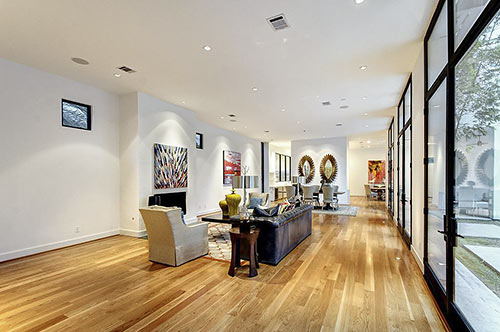
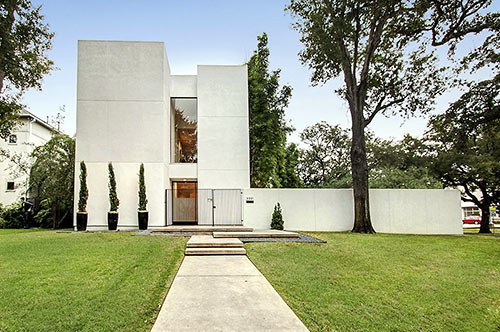
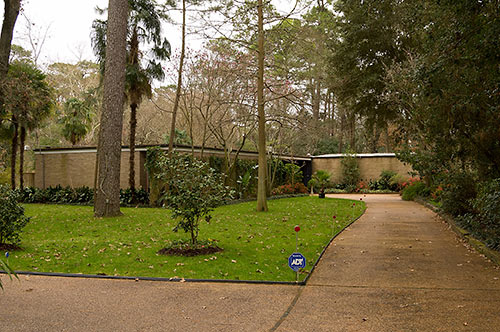
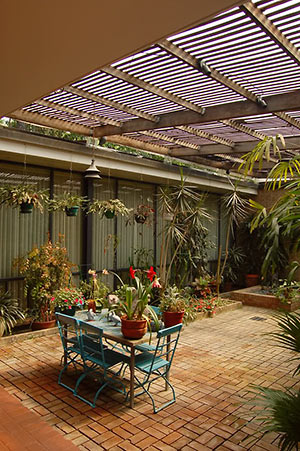
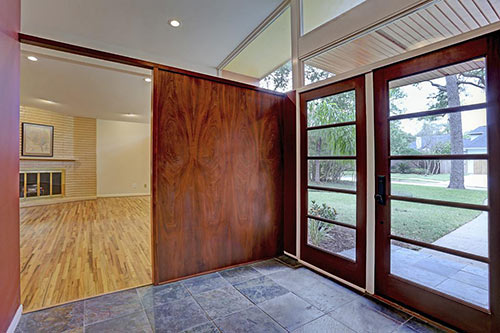
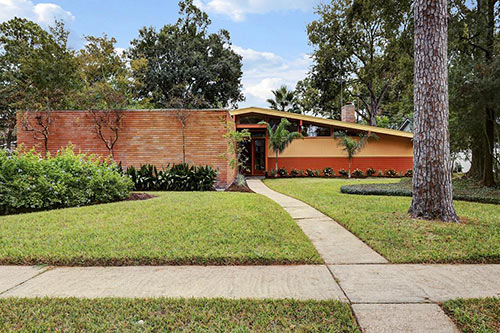
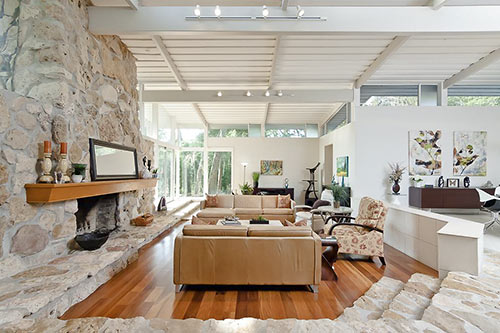
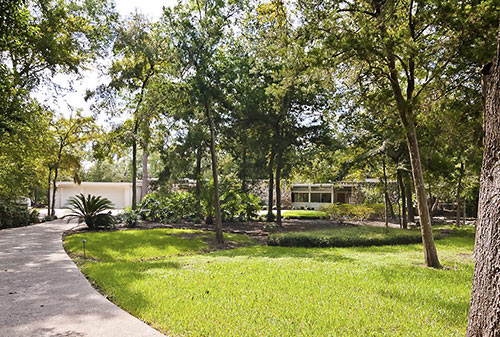
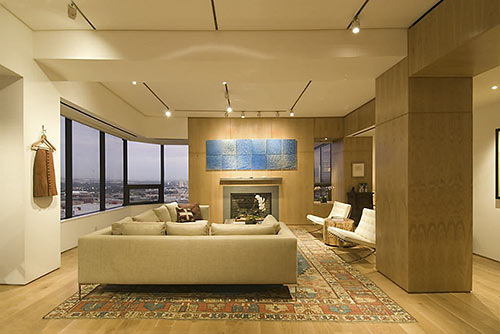
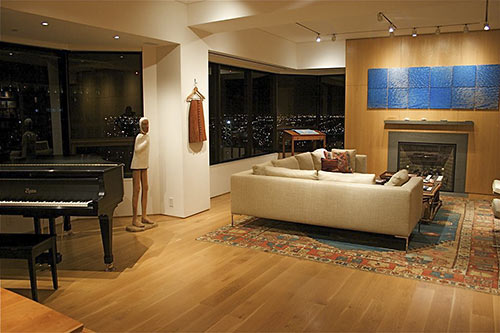

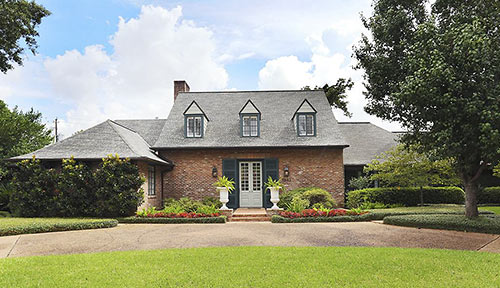
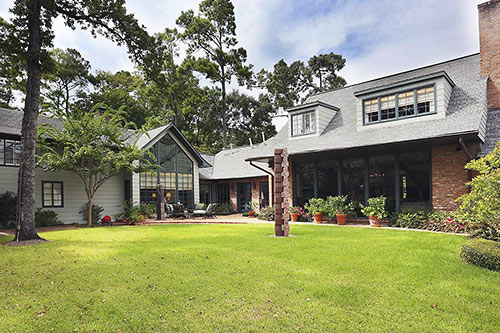
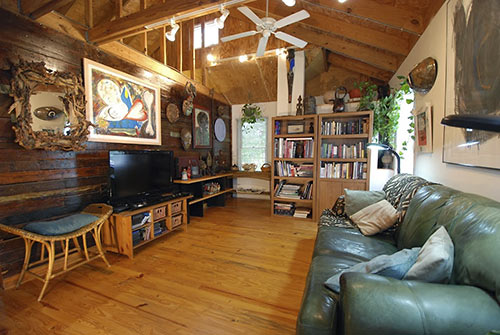
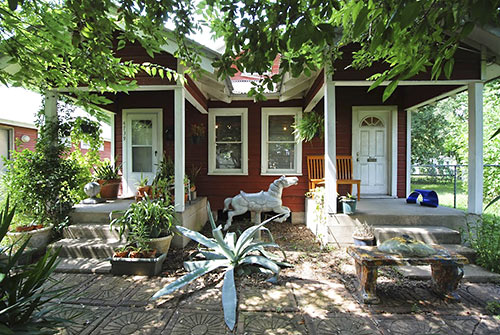
 “Southern Pacific (not Union Pacific, as one writer claimed), demolished this station in 1959. Critics may blame Houstonians for failing to rally and save the building, but the fact is that the modern architectural preservation movement didn’t start until the early 1970s, and even my architecturally hip home town of Chicago let some classic beauties like Louis Sullivan’s Stock Exchange slip away before public sentiment for preservation began to build. The first downtown railroad-station preservation-restoration project did not take place until 1973, when the Southern Railway’s vacant Terminal Station in Chattanooga was transformed into a restaurant and hotel complex.
If anybody has any photos of the interior of the SP station in Houston I would like to examine them for a book I’m writing about what happened to each of the big downtown stations in North America. SP’s Houston Station was designed by Texas’s most celebrated architect, Wyatt C. Hedrick, who also designed the Shamrock Hotel, the T&P station in Fort Worth, and dozens of admired hotels, factories and commercial buildings. Photos of his T&P station are all over the Internet but SP demolished his Houston station before anyone had a chance to make any good photos.” [
“Southern Pacific (not Union Pacific, as one writer claimed), demolished this station in 1959. Critics may blame Houstonians for failing to rally and save the building, but the fact is that the modern architectural preservation movement didn’t start until the early 1970s, and even my architecturally hip home town of Chicago let some classic beauties like Louis Sullivan’s Stock Exchange slip away before public sentiment for preservation began to build. The first downtown railroad-station preservation-restoration project did not take place until 1973, when the Southern Railway’s vacant Terminal Station in Chattanooga was transformed into a restaurant and hotel complex.
If anybody has any photos of the interior of the SP station in Houston I would like to examine them for a book I’m writing about what happened to each of the big downtown stations in North America. SP’s Houston Station was designed by Texas’s most celebrated architect, Wyatt C. Hedrick, who also designed the Shamrock Hotel, the T&P station in Fort Worth, and dozens of admired hotels, factories and commercial buildings. Photos of his T&P station are all over the Internet but SP demolished his Houston station before anyone had a chance to make any good photos.” [