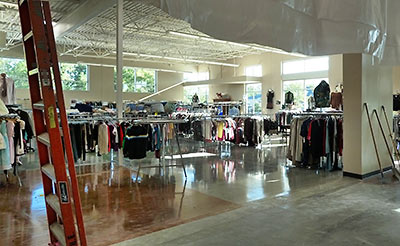
Construction of the complex’s overall expansion isn’t quite finished yet, but a new section of the resale shop at the Memorial Assistance Ministries in Spring Branch will open officially for the first time this weekend anyway. And oh, by the way, says the group’s marketing manager, in advance of that the shop at 1625 Blalock Rd. north of Long Point is actually open already. The new section adds 4,000 sq. ft. of retail space to showcase more of the used clothing and household stuff people keep donating. Another 4,200 sq. ft. was also added to the warehouse area to sort through it all. New totals: 14,000 sq. ft. for the store, plus 8,400 sq. ft. in the warehouse. The program’s executive director says the store typically generates enough income to fund MAM adult education programs and other assistance for more than 800 families.
The new store space, designed by Kirksey, is at the northern end of the complex’s original building (in the front at right in this new photo):
CONTINUE READING THIS STORY
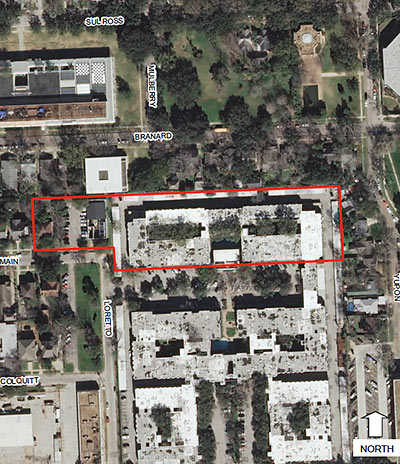


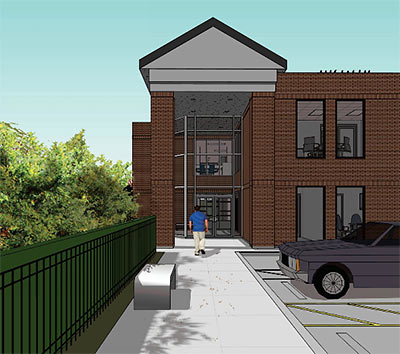
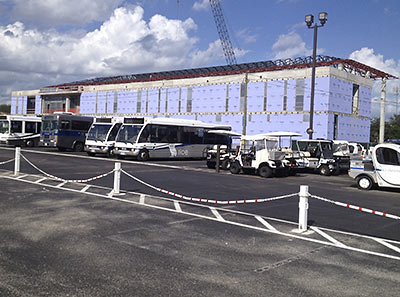
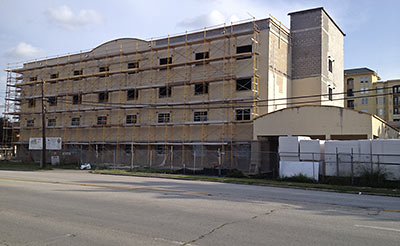

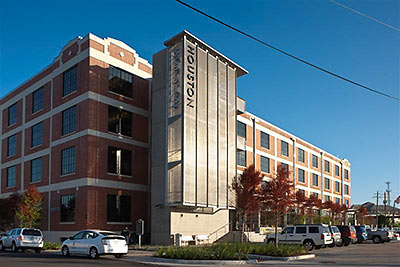
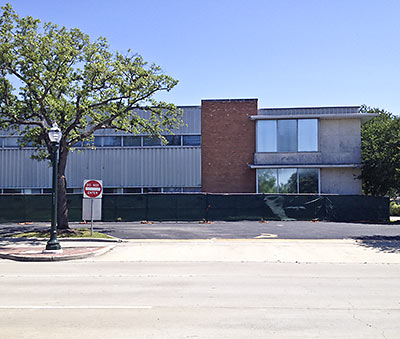
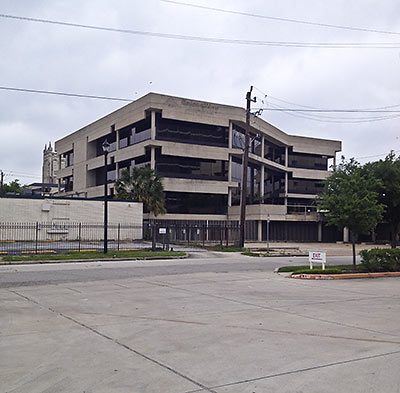
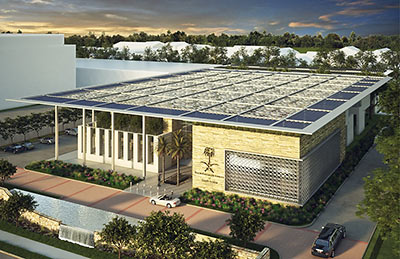
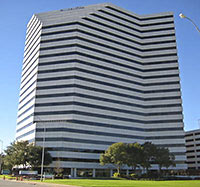
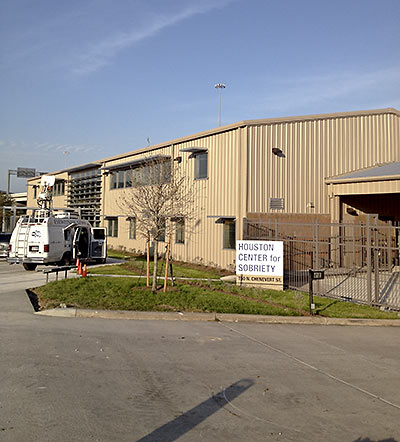
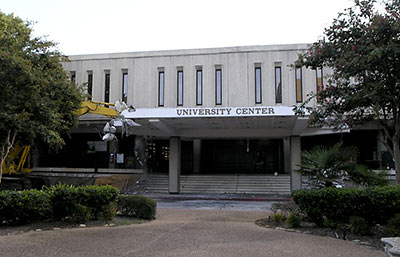
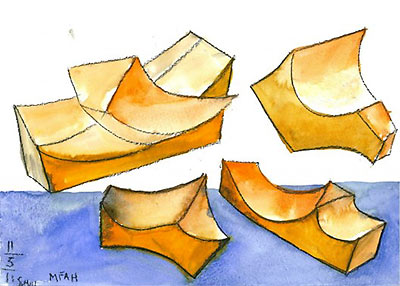
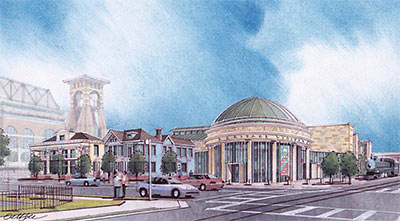
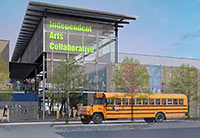 The consortium of independent arts organizations planning a theater and gallery complex at the corner of Main and Holman just got a step closer to the $25 million it needs to build the project. Two weeks ago, the group received a $750K grant from the Fondren Foundation. Last week it got word of an even bigger haul: a $6 million grant from the Houston Endowment. In August, the group — which includes DiverseWorks, Fotofest, and Main St. Theater — changed its name from the Independent Arts Collaborative to “The MATCH,” short for the Midtown Arts and Theatre Center Houston. The 59,000-sq.-ft. complex at 3400 Main St. is being designed by a match-up of San Antonio’s Lake Flato Architects and Houston’s Studio Red. [
The consortium of independent arts organizations planning a theater and gallery complex at the corner of Main and Holman just got a step closer to the $25 million it needs to build the project. Two weeks ago, the group received a $750K grant from the Fondren Foundation. Last week it got word of an even bigger haul: a $6 million grant from the Houston Endowment. In August, the group — which includes DiverseWorks, Fotofest, and Main St. Theater — changed its name from the Independent Arts Collaborative to “The MATCH,” short for the Midtown Arts and Theatre Center Houston. The 59,000-sq.-ft. complex at 3400 Main St. is being designed by a match-up of San Antonio’s Lake Flato Architects and Houston’s Studio Red. [