A REAL BIG DATA CENTER COMING TO NORTHWEST HOUSTON 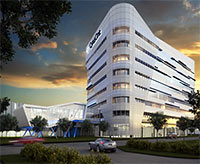 Real Estate Bisnow’s Catie Dixon reports that CyrusOne is going to add 2 more buildings early next year to its 45-acre data-dealing-with campus in Westbranch near the Beltway: “The new developments include a 600k SF data center with 100 megawatt capacity and a 200k SF Class-A office” designed by Kirksey and depicted in the rendering shown here. Apparently, adds Dixon, the new data center, which will support primarily the oil and gas industries, will be nothing to sneeze at: “[It] will be one of the largest in the country, and [CyrusOne CEO Kevin Timmons] says it should sate demand in Houston for years to come.” [Real Estate Bisnow] Rendering: Kirksey Architecture
Real Estate Bisnow’s Catie Dixon reports that CyrusOne is going to add 2 more buildings early next year to its 45-acre data-dealing-with campus in Westbranch near the Beltway: “The new developments include a 600k SF data center with 100 megawatt capacity and a 200k SF Class-A office” designed by Kirksey and depicted in the rendering shown here. Apparently, adds Dixon, the new data center, which will support primarily the oil and gas industries, will be nothing to sneeze at: “[It] will be one of the largest in the country, and [CyrusOne CEO Kevin Timmons] says it should sate demand in Houston for years to come.” [Real Estate Bisnow] Rendering: Kirksey Architecture
Office Buildings
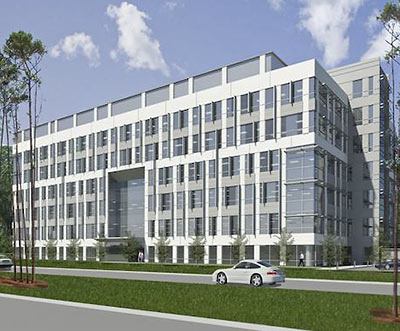
This week, Stream Realty will start adding this 6-story building to its all-natural, LEED-aspiring office park in The Woodlands. The spec 154,213-sq.-ft Reserve at Sierra Pines II, to be located at 1585 Sawdust Rd., will join its larger predecessor, the 175,000-sq.-ft. building sold more than a year ago for about $40 million to the REIT CapLease. Houston Business Journal’s Shaina Zucker adds that this new building, a brisk 1.5-mile walk north of the ExxonMobil campus, is planned to include “a jogging trail” and a “heavily landscaped Zen garden.”
Stream has a few other projects in the hopper: There’s that curvaceous 41-story International Tower that Stream (along with Essex) has proposed to build on that block south of Market Square Park, and there’s that more straightforward 25-story office building just off Washington and Waugh.
- Stream Realty to break ground on Woodlands-area office building [Houston Business Journal]
- Previously on Swamplot: Is This the 41-Story Office Tower Planned Beside Market Square Park Downtown?, A 25-Story Office Tower Aimed for Washington and Waugh
Rendering: Stream Realty Partners

Kirksey designed both of these 7-story, 175,000-sq.-ft. office buildings for PM Realty, which expects construction to begin on the first of them — dubbed Jacobs Plaza — here at 12140 Wickchester Ln. this month. They’re part of a proposed office park north of the Katy Fwy. and east of N. Dairy Ashford that, as this rendering shows, will comprise a manmade pond and pedestrian paths that lead out to the nearby Addicks Reservoir. Houston Business Journal reports that the primary tenant and namesake for the first building will be Jacobs Engineering.
- PM Realty to break ground on Energy Corridor office complex [Houston Business Journal]
Rendering: Kirksey Architecture
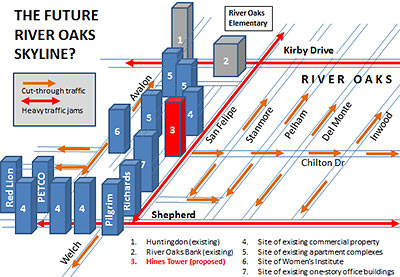
Seems the concerned neighbors around that 17-story office building that Hines is considering building on San Felipe aren’t worried only about traffic. This map, created by a member of the recently formed nonprofit East San Felipe Association — which says it is committed to supporting “reasonable development” in this area around S. Shepherd, Kirby, and San Felipe — suggests another threat to the ’hood: copycatting.
Clearly speculative, the map takes pains to show those sites where other unreasonable highrises could pop up in response to the precedent that Hines is setting with 2229 San Felipe. On S. Shepherd, for ex., you might see the Red Lion Pub forgo its street-level scale, or Petco abandon the confines of its big box. (But wouldn’t that long elevator ride down give you some quality time to bond with your recently adopted pup?) If this map is to be trusted, it seems like it would be only a matter of time before the bug spreads north and Chipotle throws up a tower of burritos. The last thing the neighbors want, says just one of the messages on that oppositional website that they set up, is for this residential area to become “the next Greenway Plaza.”
- What is it? [Stop the San Felipe Skyscraper]
- A New Boutique Office Address for the River Oaks Community [2229 San Felipe]
- Previously on Swamplot: Hines Develops Website To Explain 17-Story San Felipe Development, “Stop†Signs Oppose 17-Story Hines Office Building on San Felipe, A Look Around San Felipe at the Randall Davis Condos and Planned Hines Office Building Site, Hines Plans a Shiny New 18-Story Office Building Across San Felipe from River Oaks
Image: Swamplot inbox
CHEVRON GETS A CHEVRON-SIZED TAX ZONE DOWNTOWN 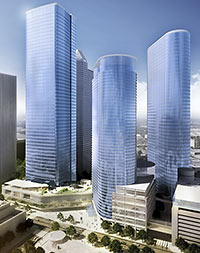 To further persuade Chevron to build that 50-story tower that it told everyone back in July that it was gonna go ahead and build, city council voted unanimously yesterday to create a tax abatement reinvestment zone for the 2 acres on which the tower would stand at 1600 Louisiana. The resulting cash should help Chevron replace a sewer line on the former Downtown YMCA property, the Houston Chronicle reports. And the Houston Business Journal’s Shaina Zucker adds up all the incentives that might be coming to help out the energy giant: “[The zone] could mean $2.7 million to $3 million for the company . . . . That money would be in addition to the $12 million it could receive from the Texas Enterprise Fund, which Gov. Rick Perry’s office announced in July.” [Houston Chronicle; Houston Business Journal; previously on Swamplot] Rendering: HOK
To further persuade Chevron to build that 50-story tower that it told everyone back in July that it was gonna go ahead and build, city council voted unanimously yesterday to create a tax abatement reinvestment zone for the 2 acres on which the tower would stand at 1600 Louisiana. The resulting cash should help Chevron replace a sewer line on the former Downtown YMCA property, the Houston Chronicle reports. And the Houston Business Journal’s Shaina Zucker adds up all the incentives that might be coming to help out the energy giant: “[The zone] could mean $2.7 million to $3 million for the company . . . . That money would be in addition to the $12 million it could receive from the Texas Enterprise Fund, which Gov. Rick Perry’s office announced in July.” [Houston Chronicle; Houston Business Journal; previously on Swamplot] Rendering: HOK
QUITTIN’ TIME FOR MUSEUM PARK COWORKING SPACE 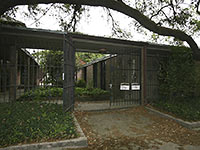 Culturemap reports that Caroline Collective, the coworking complex with that friendly fake zebra, is closing, after 5 years behind these gates in Museum Park: “The . . . site at Caroline and Rosedale is under contract to make way for Museum District’s current rush of development,” writes Tyler Rudick. It has not been reported yet what that development might be; Urban Deal, explains Rudick, has the deed to the 8,000-sq.-ft. property here at 4820 Caroline for at least a few more months. [Culturemap] Photo: Ed Schipul [license]
Culturemap reports that Caroline Collective, the coworking complex with that friendly fake zebra, is closing, after 5 years behind these gates in Museum Park: “The . . . site at Caroline and Rosedale is under contract to make way for Museum District’s current rush of development,” writes Tyler Rudick. It has not been reported yet what that development might be; Urban Deal, explains Rudick, has the deed to the 8,000-sq.-ft. property here at 4820 Caroline for at least a few more months. [Culturemap] Photo: Ed Schipul [license]
HINES DEVELOPS WEBSITE TO EXPLAIN 17-STORY SAN FELIPE DEVELOPMENT 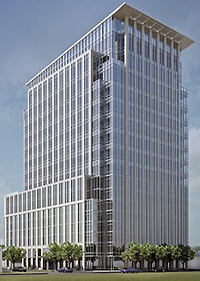 Much of the information you might want about that shiny office building Hines says it plans to start building this year on San Felipe has been organized — by Hines, of course — on a new website. Like the recently launched ‘Stop San Felipe Skyscraper’ site supported on the ground by that neighborhood campaign of knee-high yard signs, the Hines site presents its side of things in a handy Q-and-A format: “Are there other tall buildings in the area? Yes. . . . Will the building reduce the privacy of nearby properties? No. . . . Does Hines care about the potential impact on the neighborhood? Absolutely.” [2229 San Felipe; previously on Swamplot] Rendering: Hines
Much of the information you might want about that shiny office building Hines says it plans to start building this year on San Felipe has been organized — by Hines, of course — on a new website. Like the recently launched ‘Stop San Felipe Skyscraper’ site supported on the ground by that neighborhood campaign of knee-high yard signs, the Hines site presents its side of things in a handy Q-and-A format: “Are there other tall buildings in the area? Yes. . . . Will the building reduce the privacy of nearby properties? No. . . . Does Hines care about the potential impact on the neighborhood? Absolutely.” [2229 San Felipe; previously on Swamplot] Rendering: Hines
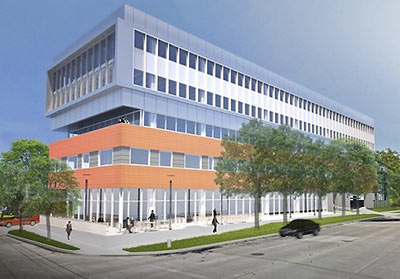
Here’s the latest rendering of the once-protested Parc Binz development that’s going up on the corner of Binz and Chenevert in Museum Park. Prime Property reports that this mixed-use building, designed by Energy Architecture, should be all ready by the end of the year. During construction, though, the scale of it seems to have shrunk: Originally proposed to stand 6 stories and have 75,000-sq.-ft. of office, retail, and medical space, Sarnoff sizes what is actually being built at 50,000 sq. ft., and this brighter new rendering shows only 5 floors.
You can compare it with the previous one — featuring a solitary fellow brooding in the gloaming out on the terrace — after the jump:
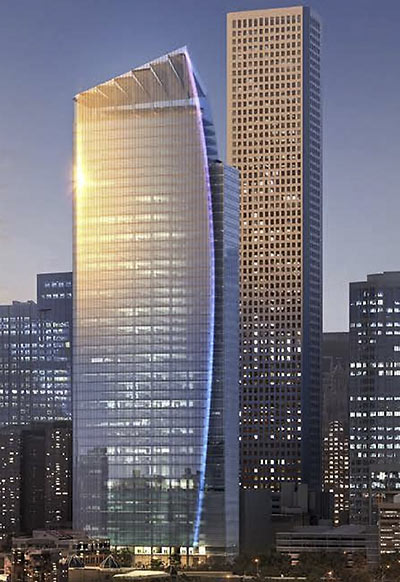
A reader sends Swamplot what appears to be the first rendering of the Gensler-designed International Tower: What has been tentatively described as a 41-story, 750,000-sq.-ft. office building, developed by Stream Realty and Essex Commercial Properties, would go up on a Linbeck-owned block Downtown that now is a surface parking lot bound by Preston, Prairie, Milam, and Travis; it’s immediately south of Market Square Park and immediately west of where Hines has said it is considering building another residential highrise. The reader adds that the first 2 floors of the new tower would be devoted to retail and what appears to be a restaurant; construction could begin as early as next year.
- 50-story International Tower by Stream/Essex [HAIF]
- Houston’s downtown skyline to be reshaped [Houston Chronicle ($)]
- Project aims at ultra-rich wanting to live smaller [Houston Chronicle ($)]
- Previously on Swamplot: Hines Interested in Building Residential Tower on Downtown Block Near Market Square Park
Image: Gensler
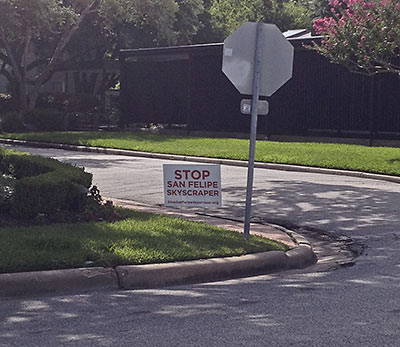
 These understated “Stop the San Felipe Skyscraper” signs started going up about knee-high this weekend in River Oaks and Vermont Commons to protest that shiny 17-story office tower that Hines is proposing to build nearby. Though these signs — spotted at the corner of Spann and Welch and San Felipe and Spann, catty-corner from the proposed site — might be lacking the services of an imaginative cartoonist like their yellow precursors across town in Boulevard Oaks, their message still comes through, directing the onlooker as well to a recently launched website for all things skyscraper-stopping:
These understated “Stop the San Felipe Skyscraper” signs started going up about knee-high this weekend in River Oaks and Vermont Commons to protest that shiny 17-story office tower that Hines is proposing to build nearby. Though these signs — spotted at the corner of Spann and Welch and San Felipe and Spann, catty-corner from the proposed site — might be lacking the services of an imaginative cartoonist like their yellow precursors across town in Boulevard Oaks, their message still comes through, directing the onlooker as well to a recently launched website for all things skyscraper-stopping:
MAKING SOME FANNIN ST. OFFICE SPACE MORE SPIFFY 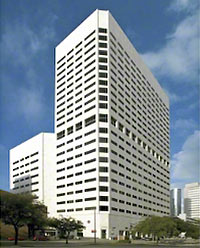 The owners of 1301 Fannin said today that Ziegler Cooper has been contracted to renovate the 24-story Downtown building’s soon-to-be-available office space. Maybe inspired by those unveiled upgrades planned for Houston Pavilions — er, GreenStreet located right next door, the data center and commercial tower with Luby’s on the 13th floor will have almost 80,000 sq. ft. of space come up for lease this August. The building, which just underwent an exterior and lobby renovation in 2009, sits on the block bound by Fannin, San Jacinto, Clay, and Polk. [Swamplot inbox; previously on Swamplot] Photo: LoopNet
The owners of 1301 Fannin said today that Ziegler Cooper has been contracted to renovate the 24-story Downtown building’s soon-to-be-available office space. Maybe inspired by those unveiled upgrades planned for Houston Pavilions — er, GreenStreet located right next door, the data center and commercial tower with Luby’s on the 13th floor will have almost 80,000 sq. ft. of space come up for lease this August. The building, which just underwent an exterior and lobby renovation in 2009, sits on the block bound by Fannin, San Jacinto, Clay, and Polk. [Swamplot inbox; previously on Swamplot] Photo: LoopNet
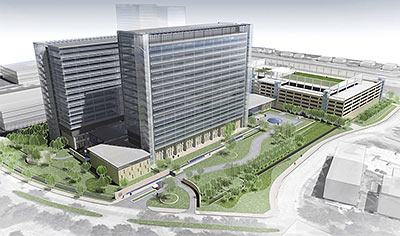
This latest rendering of the global headquarters that Phillips 66 plans to build in Westchase during the next few years doesn’t seem all that different from an earlier one published on Swamplot in June — except it comes from CEO Greg Garland and was shared with Houston-area employees this morning in an email. Additionally, Garland’s message says that construction could begin by the end of the year on the 14.2-acre campus just north of Westheimer along the Beltway 8 feeder. After the jump you can see a pair of floor plans included with the rendering that show some of the planned amenities, like a dining room, coffee shop, fitness center, and Grab-and-Go:
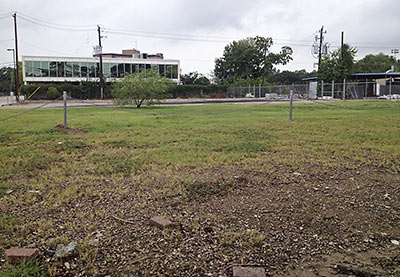
This corner of Richmond and Wakeforest appears likely to be developed into a new office building, part of what a recently approved application to reduce the building setback on both streets from the Upper Kirby Redevelopment Authority suggests is a plan to transform this block between Wakeforest and Eastside into a “mixed-use pedestrian-focused transit node.” The demolition of vacant office buildings here near Levy Park appears to have begun in 2009; the office building shown in the photo above, also apparently vacant, is likely the next to go.
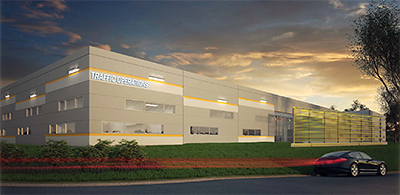
Correction: An earlier version of this story reported that the city would relocate its traffic operations to this building; that assertion is in error. The new Patterson St. building is replacing an older structure, and it will serve in addition to the primary traffic operation offices in the Public Works Building Downtown. The story has been corrected. Swamplot regrets the error.
Going up: This building at 2001 Patterson St. On the north side of I-10, the 40,000-sq.-ft. building designed by Kirksey will house the city’s traffic operations offices, warehouses, and sign- and signal-making shops. A smaller pavement-marking shop will be built here too. Fittingly, the buildings will stare across the freeway at David Adickes’s recently installed spelled-out declaration of Houston love.
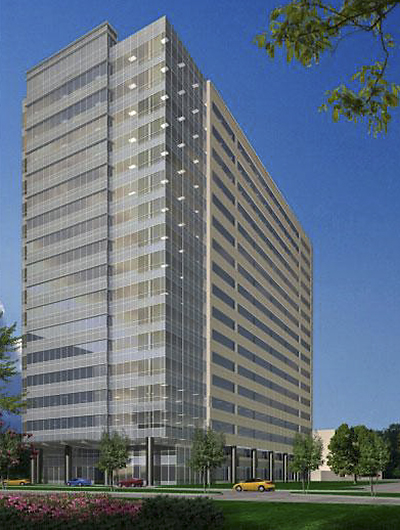
Here’s a look at the design from Morris Architects for the new 17-story Energy Tower IV. Does it seem familiar? That’s because it’s going to be identical to 2 existing ones: Energy Towers II and III. Construction, reports the Houston Business Journal, is expected to start next month. Developed by Mac Haik Realty, the new tower is planned to be 450,000 sq. ft., bringing the total amount here in the Energy Plaza at Kirkwood and I-10 to more than 2 million sq. ft. of office space. Prime Property adds that the building will be open in 2014.
- Houston developer to add new tower to Energy Corridor [Prime Property]
- Mac Haik Realty to move forward on next Energy Corridor tower [Houston Business Journal]
- Previously on Swamplot: All Those New Energy Corridor Office Buildings
Rendering: Mac Haik Realty

