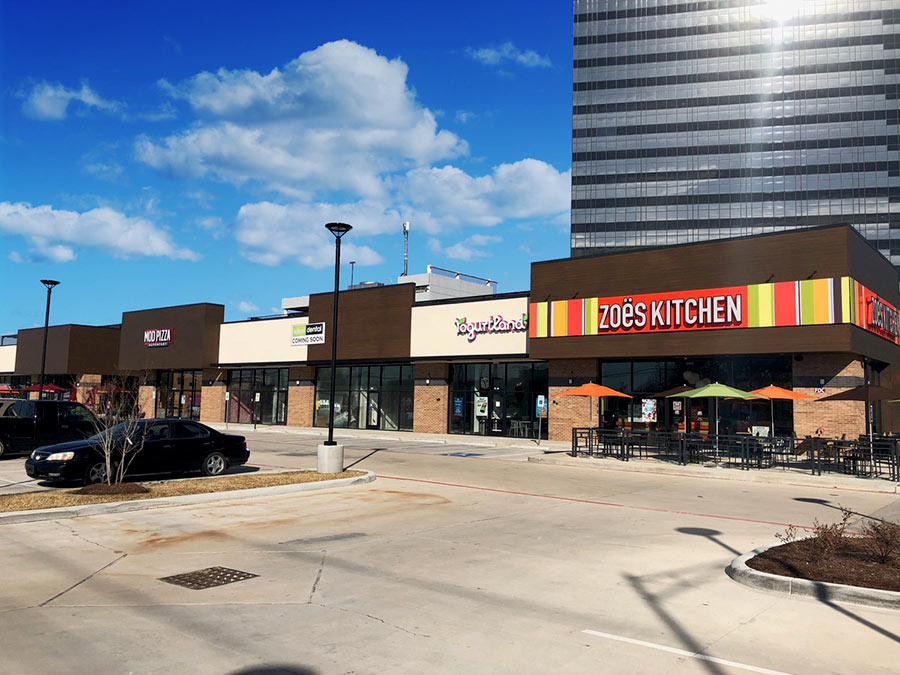
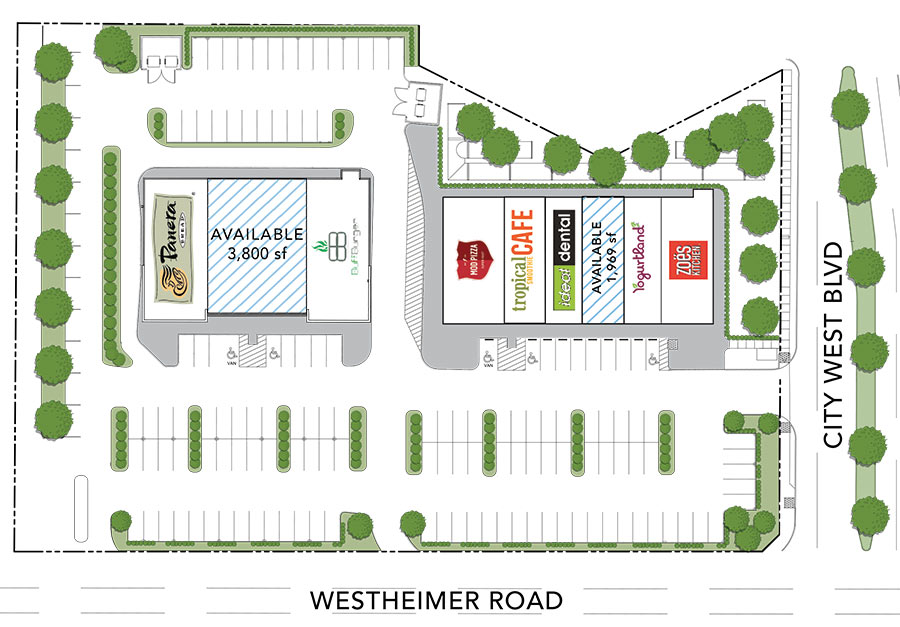
Ground beef chain BuffBurger is about to move into the new Citywest Retail Center 3 blocks outside Beltway 8 and just down the street from Phillips’s year-old headquarters and garage-top sports complex. So far, the strip center’s lineup includes almost exclusively food joints of the fast-casual variety, with a lone Ideal Dental office in middle of the east building. Its coming soon sign is pictured in the photo above, west of Yogurtland.
BuffBurger’s spot — its third since opening in the new Alabama Row strip across W. Alabama from the Menil in March — is in the shorter and stouter east building, where it’ll fill in corner at the far end from Panera’s already-open endcap:


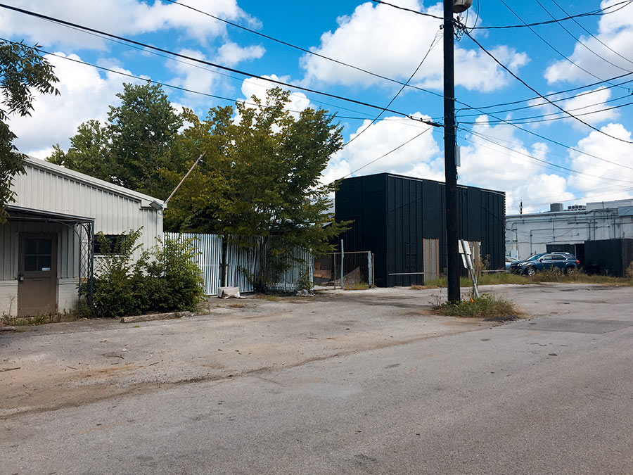
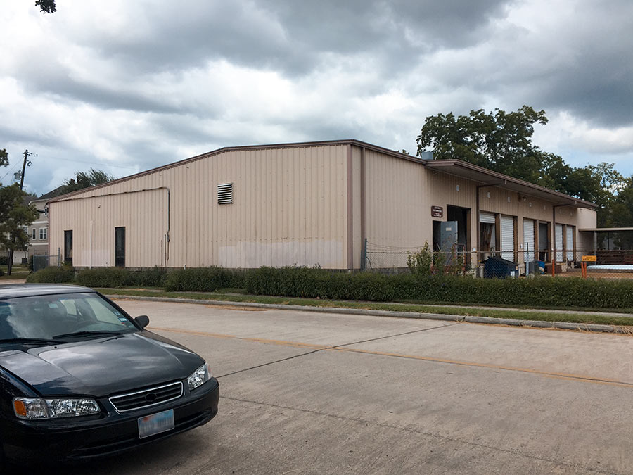
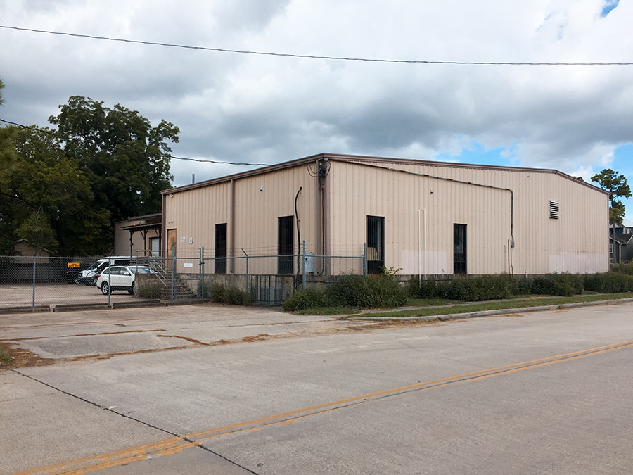
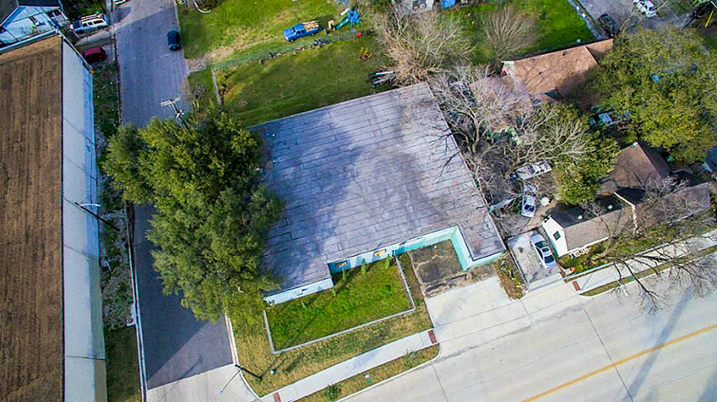
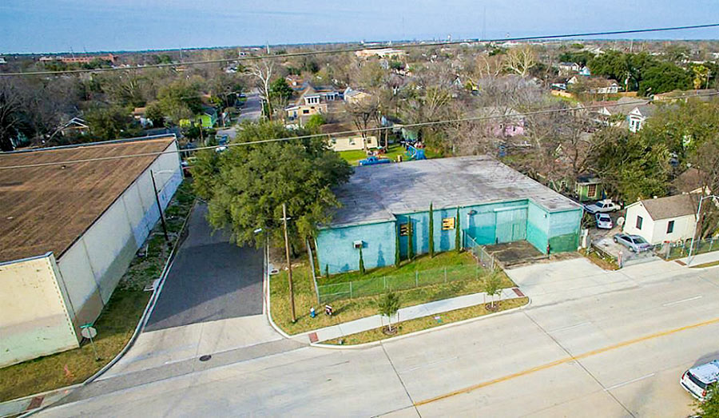
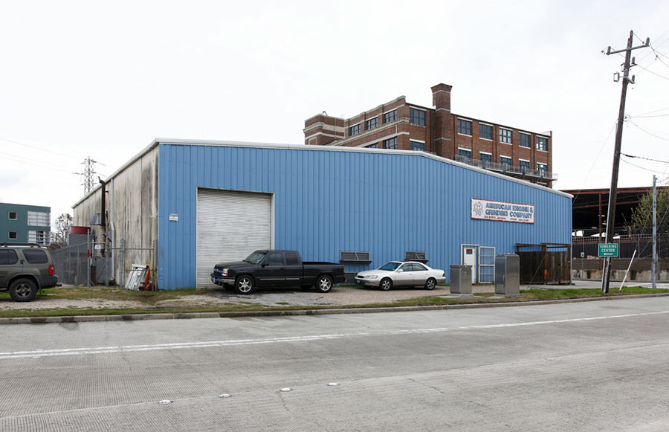
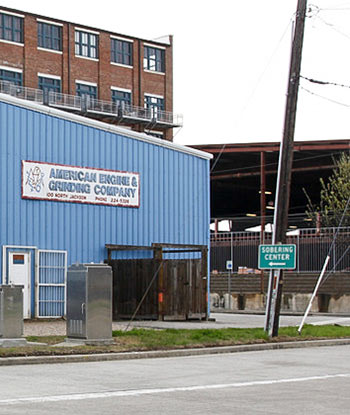
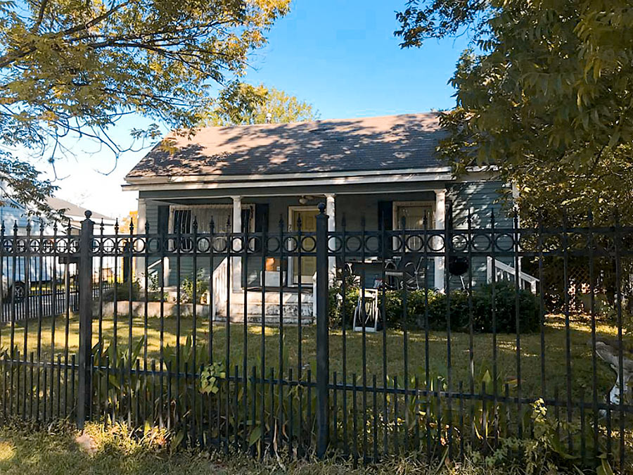
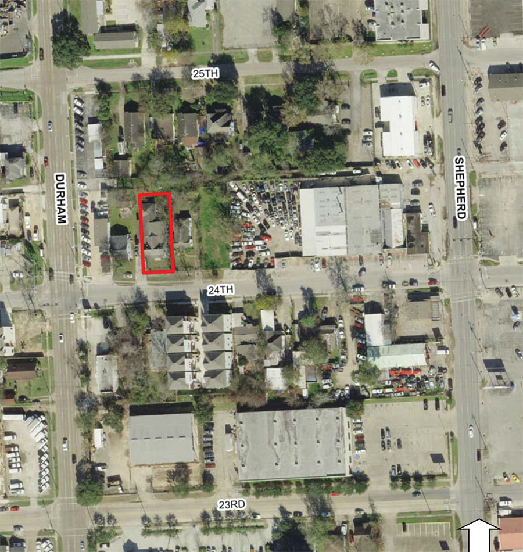
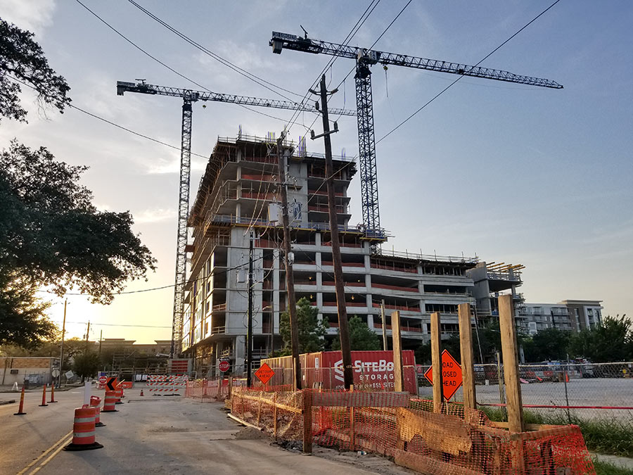
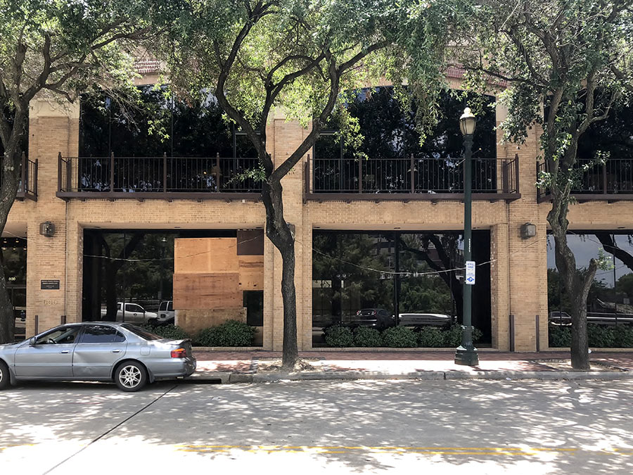
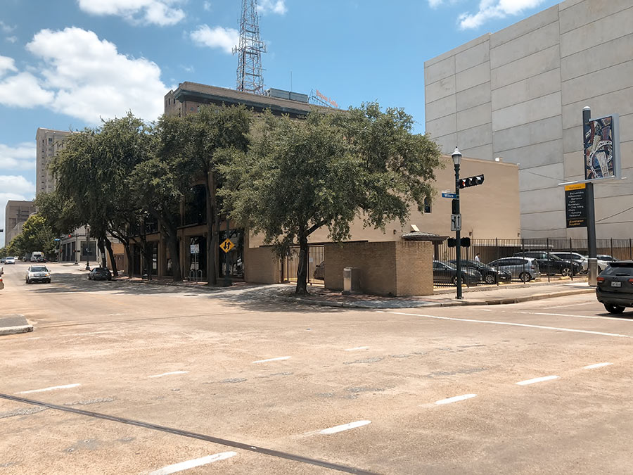
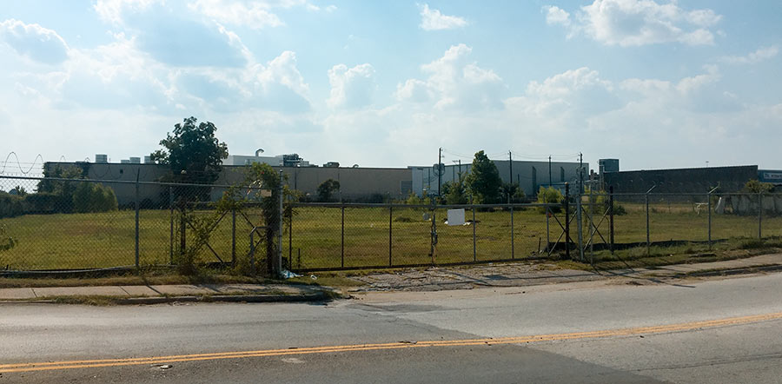 328 units will crowd into the planned building according to a
328 units will crowd into the planned building according to a 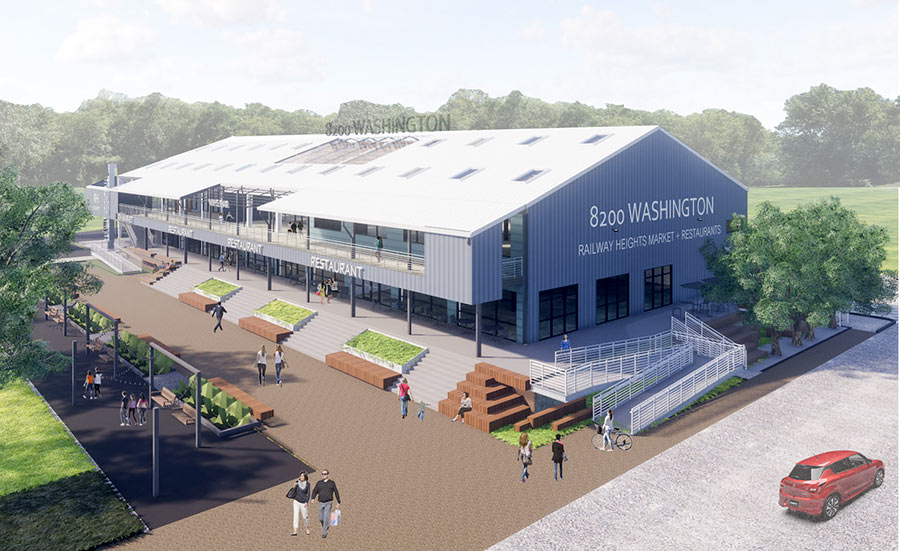
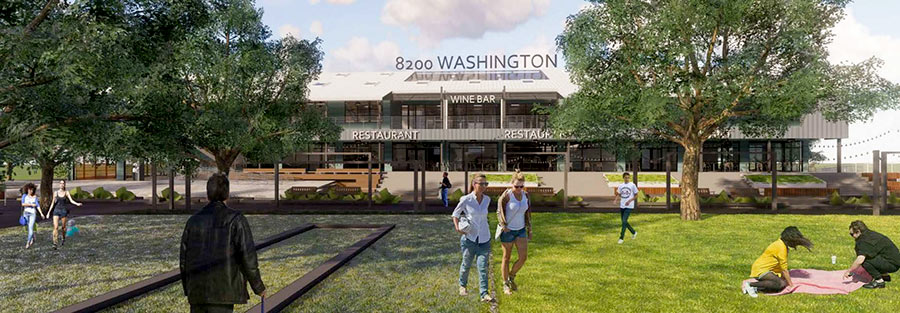
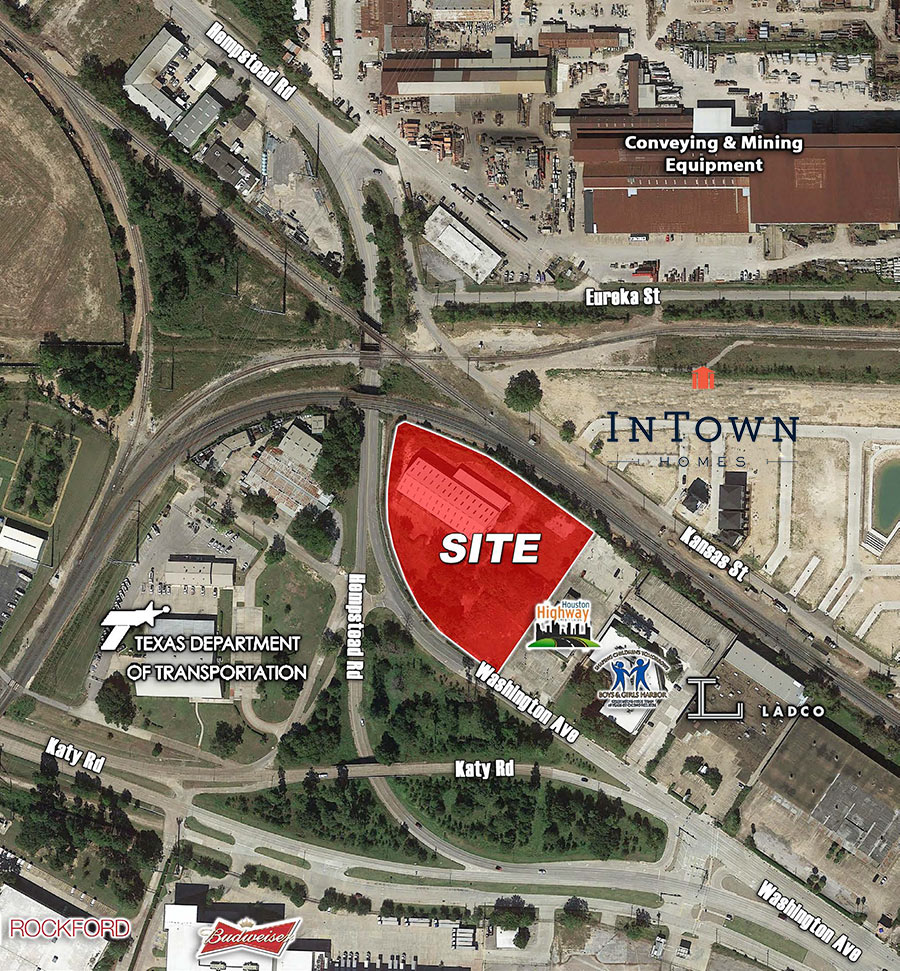
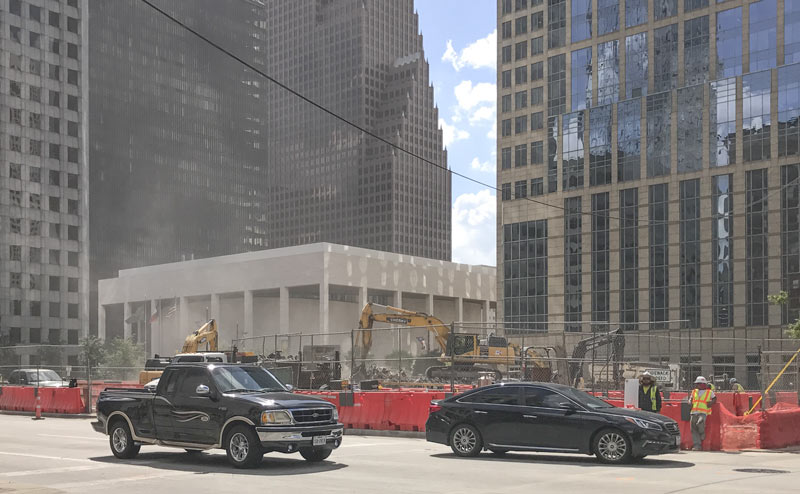 Building permits filed last week for a concrete foundation in place of the Houston–Chronicle-building-turned-parking-lot at 801 Texas Ave. reveal the vertical extent of what Hines has planned for the site: 48 stories. They’ll soon rise up above the fought-over tunnel system where a judge buried the hatchet 5 months ago, awarding Hines’ neighbor Theater Square $200,000,
Building permits filed last week for a concrete foundation in place of the Houston–Chronicle-building-turned-parking-lot at 801 Texas Ave. reveal the vertical extent of what Hines has planned for the site: 48 stories. They’ll soon rise up above the fought-over tunnel system where a judge buried the hatchet 5 months ago, awarding Hines’ neighbor Theater Square $200,000, 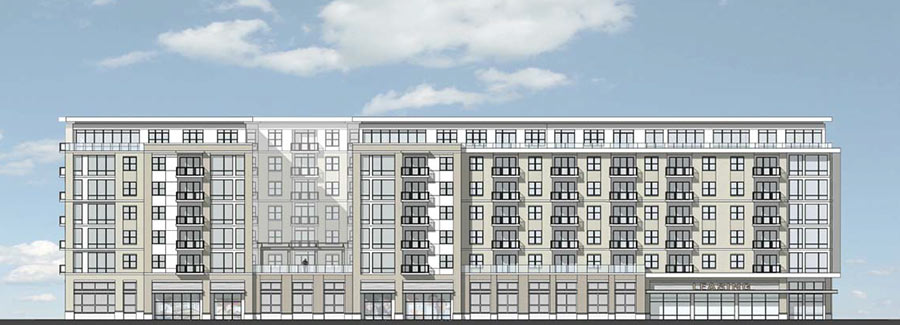
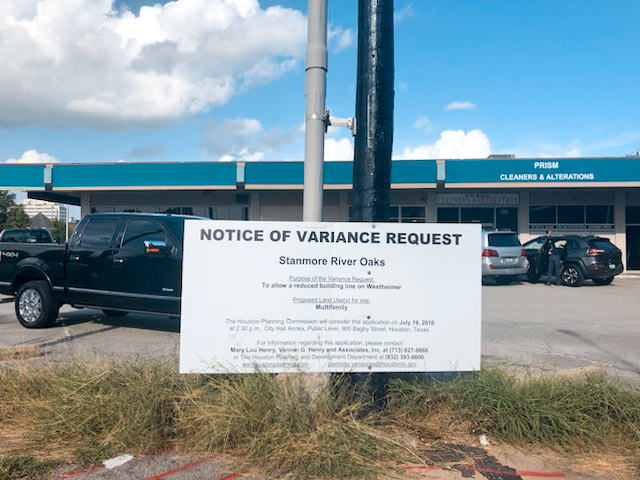
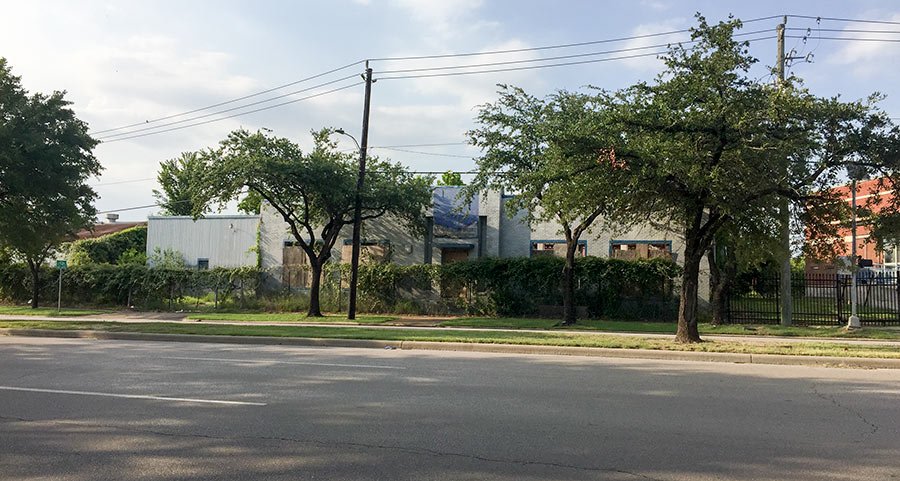
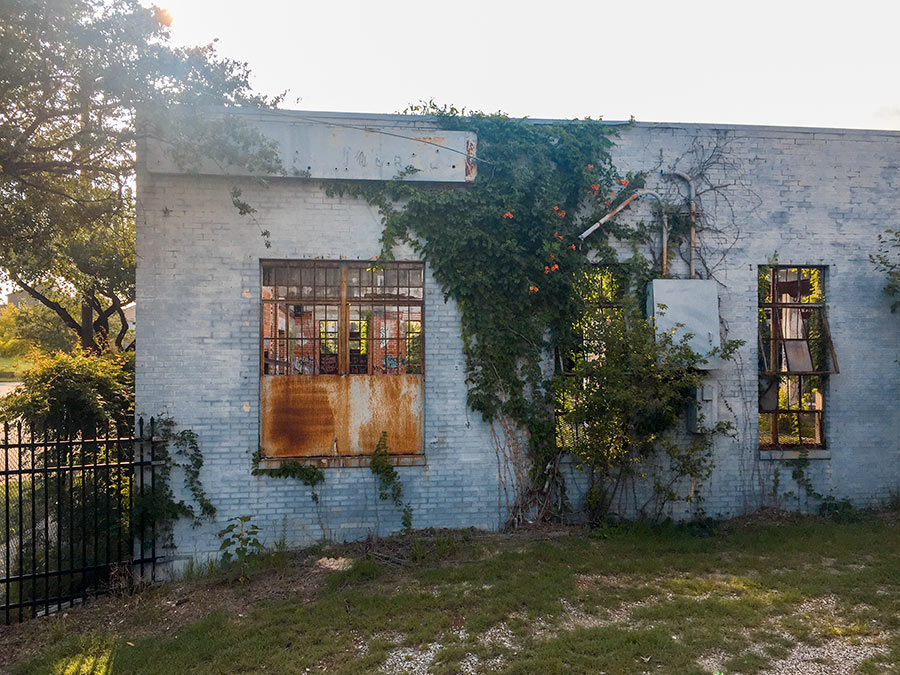
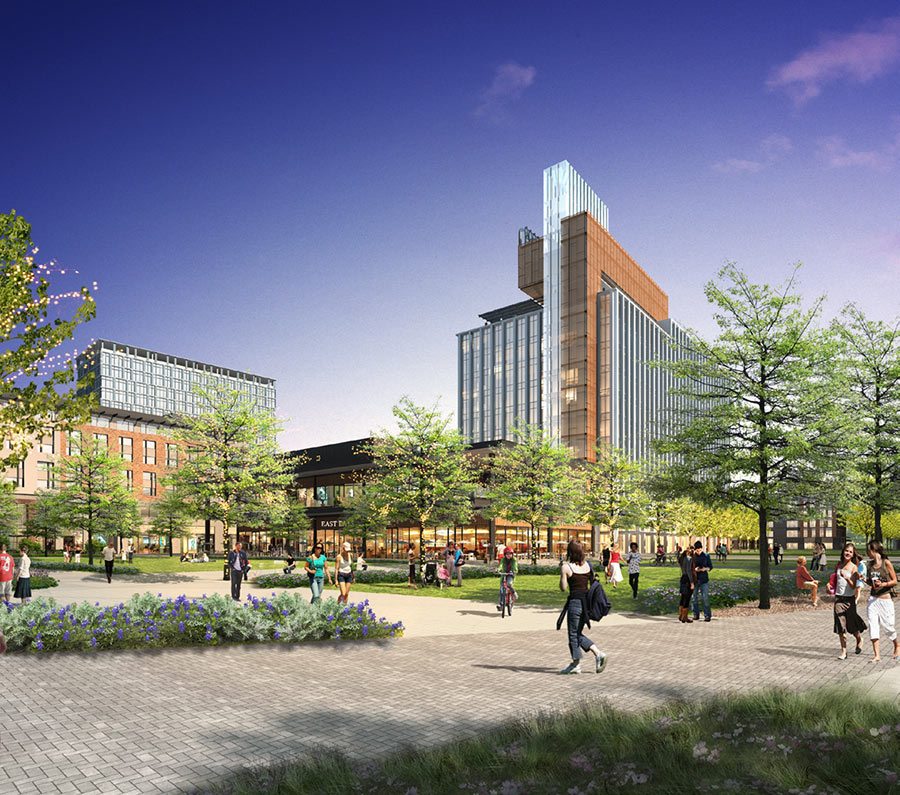
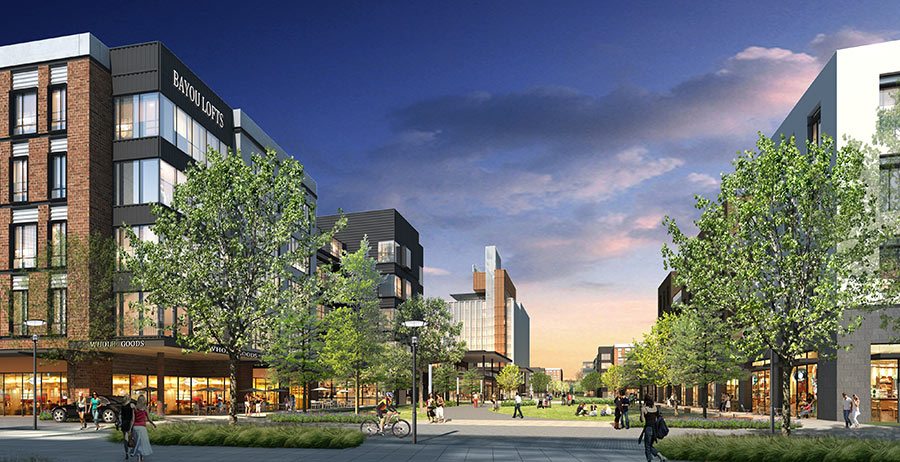
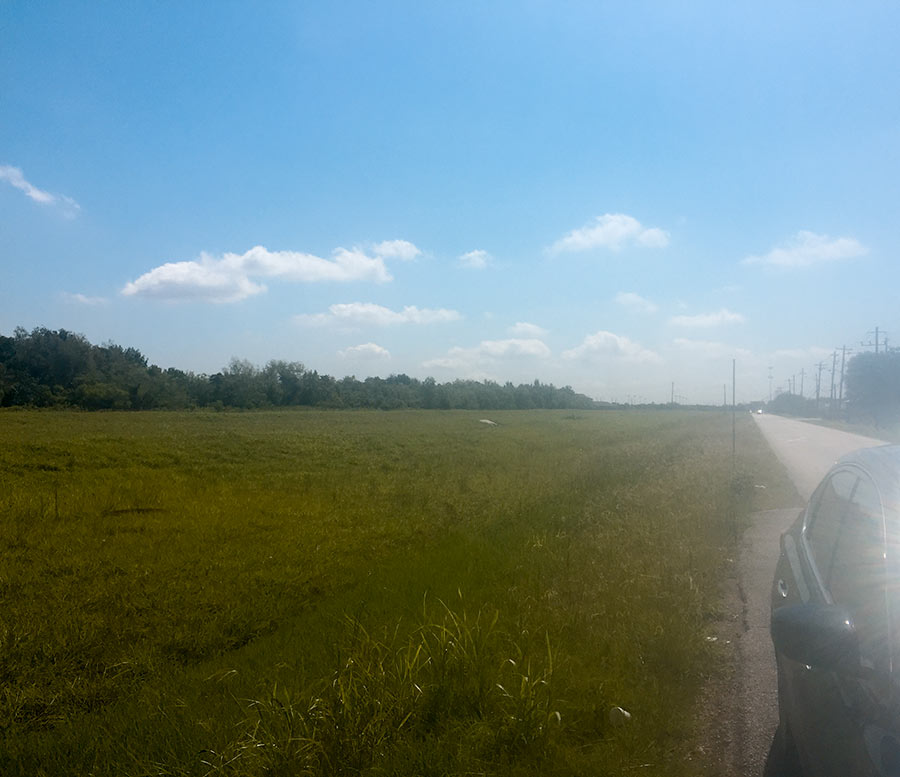 Building permits filed yesterday indicate that crews are about to get started turning the existing field at 2055 Mowery Rd. into a sportier one, fit for the Houston SaberCats rugby team (formerly the
Building permits filed yesterday indicate that crews are about to get started turning the existing field at 2055 Mowery Rd. into a sportier one, fit for the Houston SaberCats rugby team (formerly the