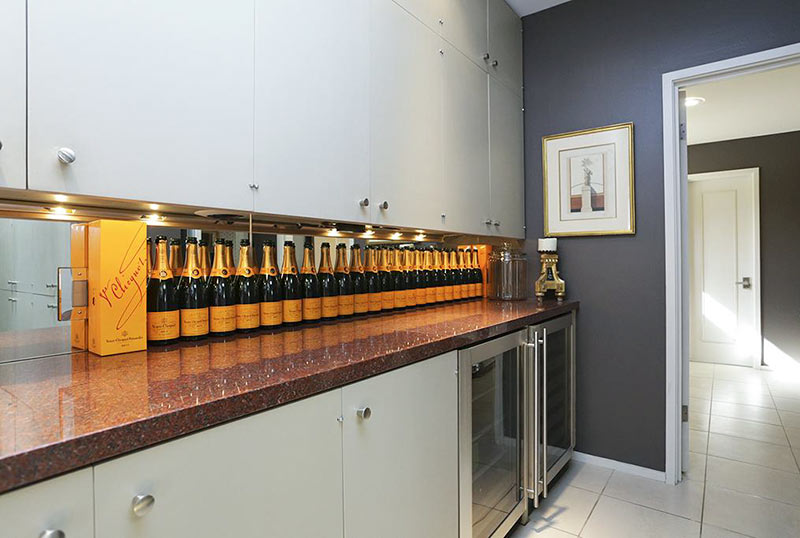
Townhomes
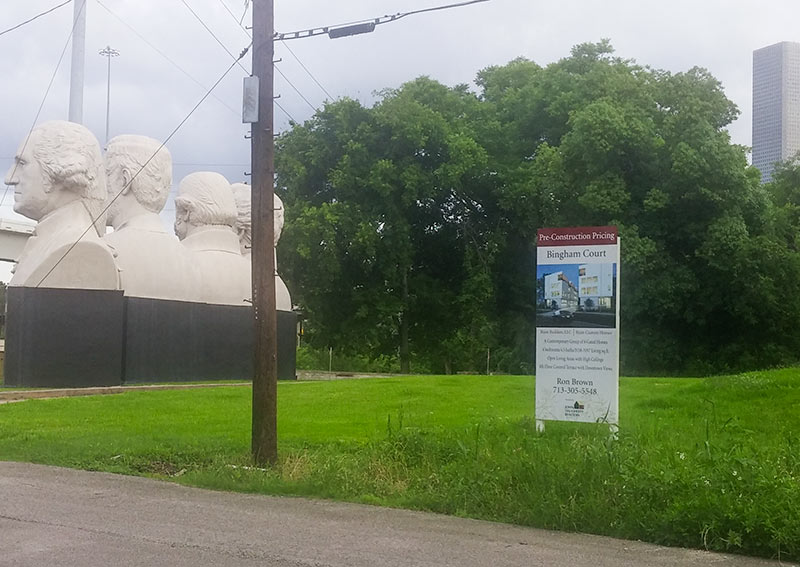
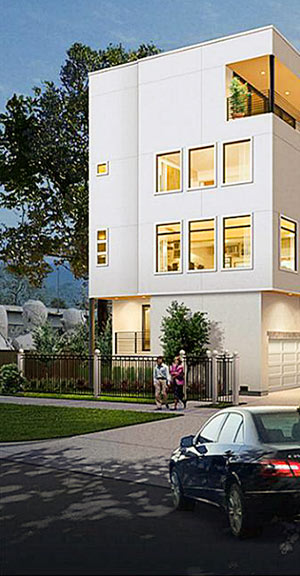 What’s going on behind their backs? A closeup of the rendering for Bijan Builders’ planned Bingham Court Townhomes shows an unusual confluence of necks and freeways off to the left of the image. As a view of the site at 1005 Bingham St. (at top) confirms, the hackles of the oversized busts of George Washington, Stephen F. Austin, Abraham Lincoln, and Sam Houston that make up David Adickes’ Mount Rush Hour quartet (aka American Statesmanship Park) front I-45 and I-10 right next door to the First Ward site.
What’s going on behind their backs? A closeup of the rendering for Bijan Builders’ planned Bingham Court Townhomes shows an unusual confluence of necks and freeways off to the left of the image. As a view of the site at 1005 Bingham St. (at top) confirms, the hackles of the oversized busts of George Washington, Stephen F. Austin, Abraham Lincoln, and Sam Houston that make up David Adickes’ Mount Rush Hour quartet (aka American Statesmanship Park) front I-45 and I-10 right next door to the First Ward site.
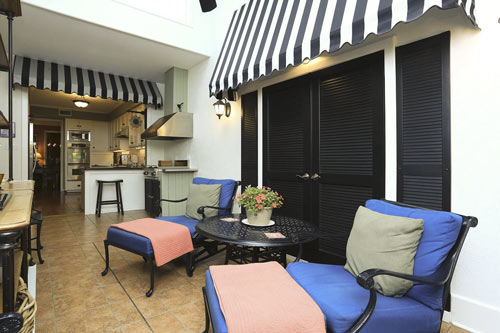
- 7516 Del Monte Dr. [HAR]
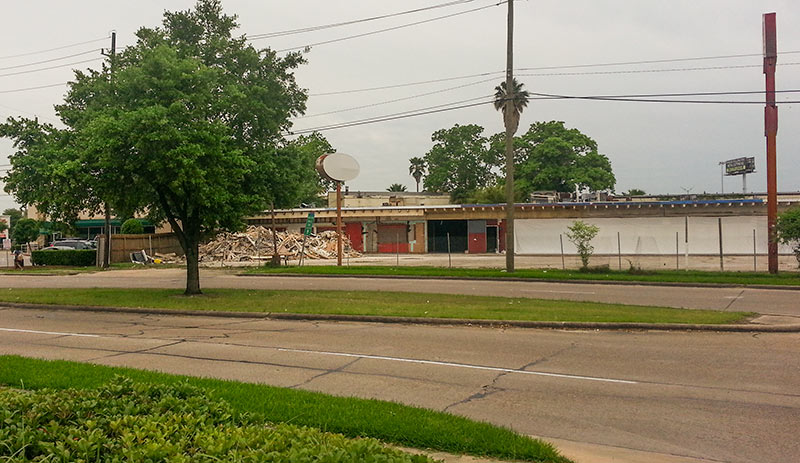
Crews are already at work (above) removing asbestos from the vacant shopping center at 9714 Buffalo Spdwy., one block up on S. Main St. from the South Loop and a mile and a half west of the Astrodome. Plans have already been made for the 1.26-acre property, as well as for the former America’s Best Value Inn immediately south of it at 9604 S. Main St. An entity controlled by developer Frank Liu bought the motel and its 3.13-acre lot in January, and pre-demolition activities are going on there now too.
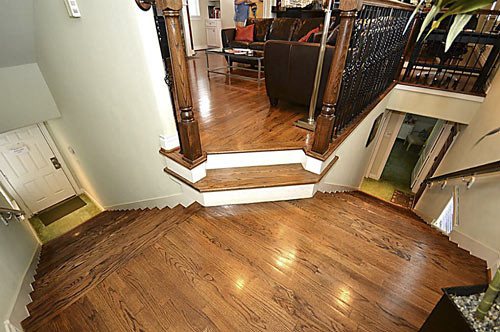
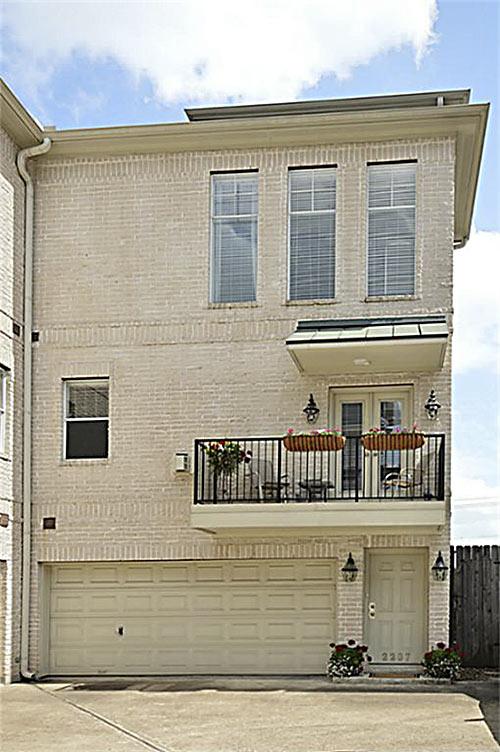
In Midtown, a 2003 townhome in one of the neighborhood’s pioneer gated-off blocks appears to be a step up — actually, several steps up, particularly from the dual entry threads of treads (top). Interior staircases lead to levels 3 and 4. The property last changed hands in 2005, at $260K, and asks $350K in the listing posted last week. Located at the north end of Midtown, the home faces west (and east) a block or 2 south of the Pierce Elevated. Access to Hwy. 288 on the cross street is a straight shot east.
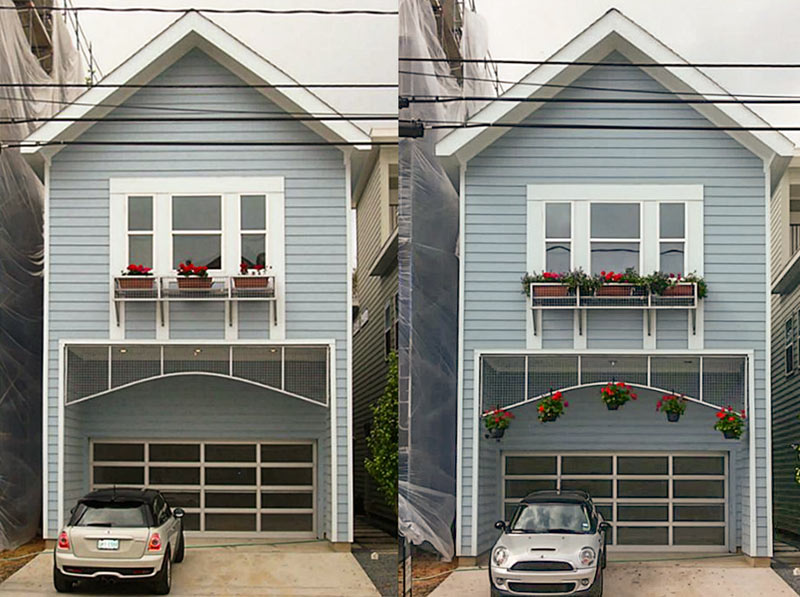
New photos posted to the listing of the dollhouse-like townhome under construction 2 blocks west of the Eastex Fwy. in Midtown appear to capture some sort of floral delivery in progress, a reader who’s been monitoring it notes. Between the arrival photo (above left) and the ready-to-go image next to it that appears to be the next in sequence, 5 new flower baskets appear on the grid masking the structure’s prominent garage forehead. The design by architect Martin James Lide morphs a shotgun house plan into a 2-story townhome configuration that manages to fit 3 bedrooms in 2,425 sq. ft.:
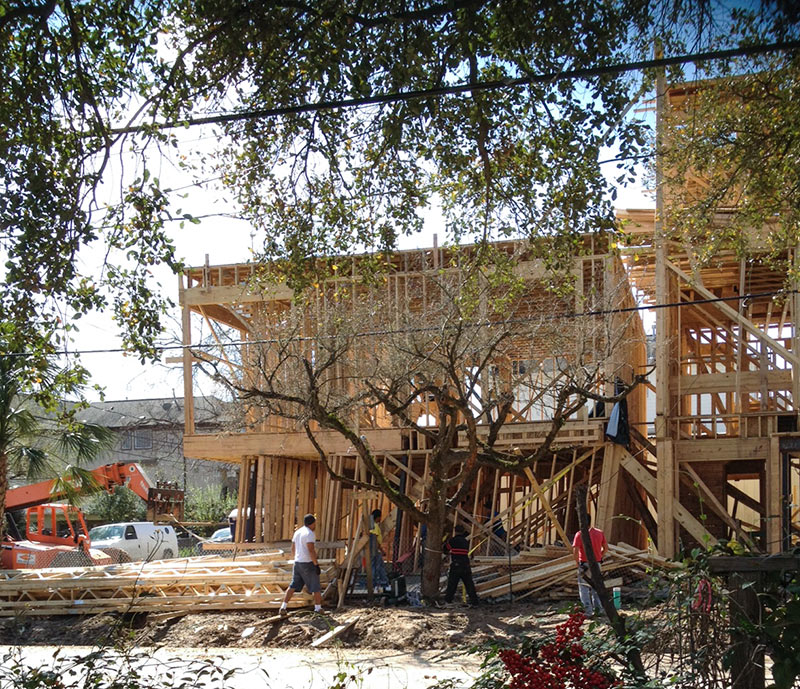
The upper floors of a townhome under construction at the corner of Knox and Schuler streets in Woodcrest were dismantled by workers over the weekend. Late last week, the mostly framed but still unsheathed building went askew after — according to a reader report — a forklift bonked it a little too hard. The damage appeared to be restricted to the bottom floor, with studs gaining a noticeable lean. The reader also reported seeing bulges appear in the back of the structure.
At the time of the accident, workers under contract to Suca’s Home Builders had framed 3 and a half stories of the 4-story townhome at 5902 Schuler St. By Saturday, the building was down to 2 stories, as pictured above. The following day, most of the second floor was removed as well, and the structure had been pulled straight by the forklift, according to the reader — as shown here:
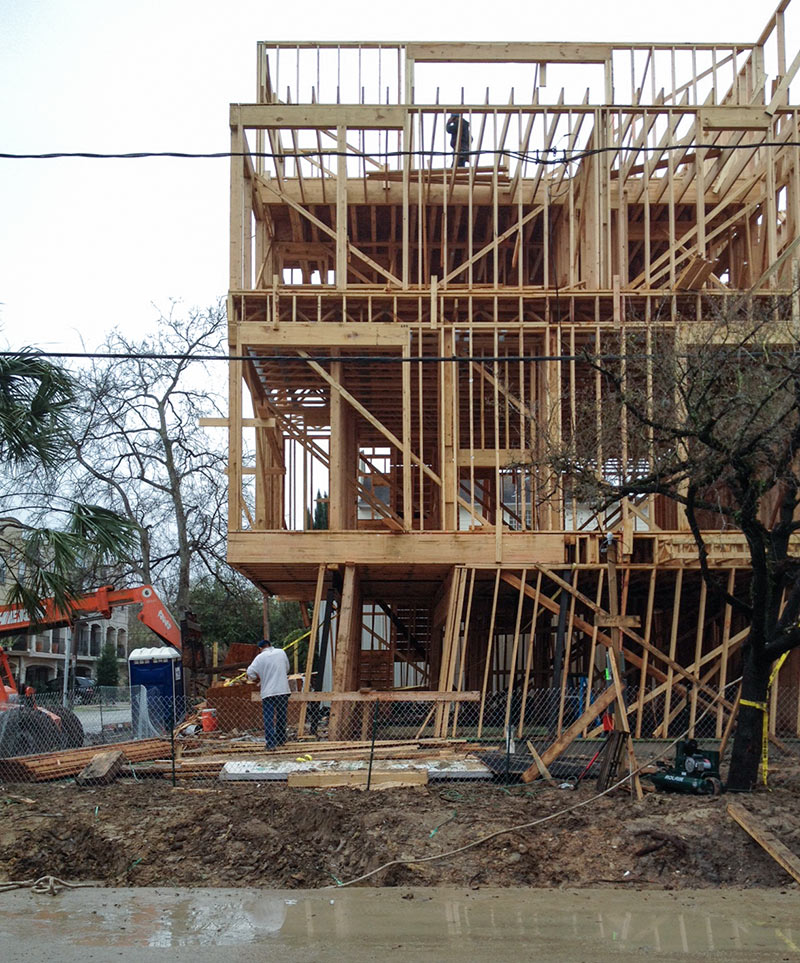
“Yesterday around 4:30 pm we heard a strange creak, and when we looked across the street, this is what we saw,” reports a Swamplot reader who was at the corner of Knox St. and Schuler in Woodcrest. The unintended lean in the first floor of the westernmost of 2 townhouses under construction on the site was apparently caused by a nudge from a high lift forklift. The 4-story structures at 1305 Knox and 5902 Schuler are under construction by Suca’s Home Builders.
“It’s hard to tell from the picture, but the back of the house has bulged out about a foot as well,” writes reader Matthew, who also reported seeing workers around, in, and on the building today, which he considers “in serious danger” of collapsing.
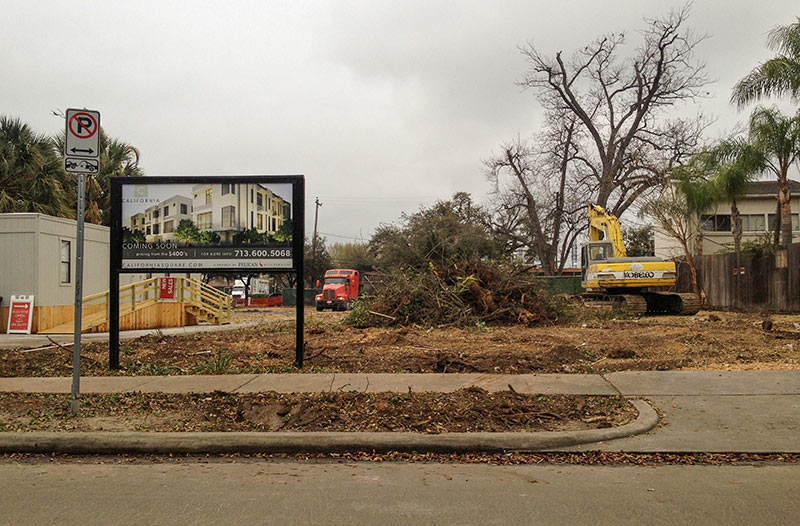
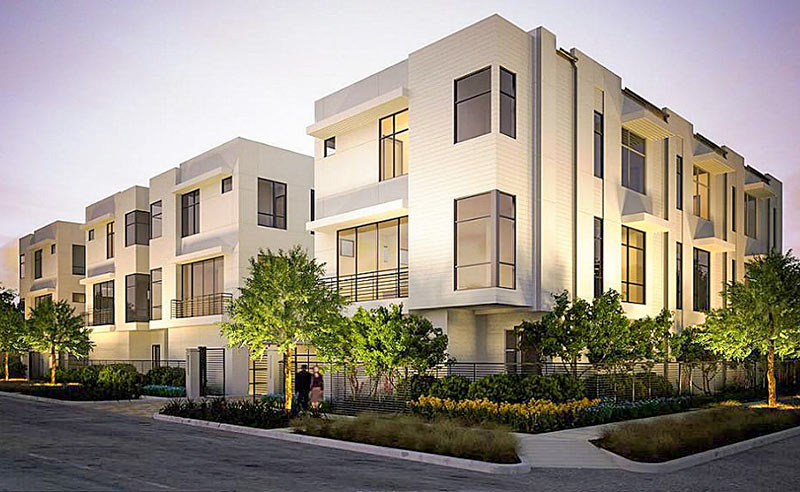
The asphalt and branches were flying this morning at the storied former South Beach parking lot off Montrose between California St. and Missouri (more recently home to cars whose owners are visiting the nearby Aladdin restaurant). Pelican Builders has begun clearing the 28,709-sq.-ft. collection of lots — which have separate frontages on Missouri St., Grant St., and California St. — for its 24-townhome California Square project. A few properties from the gated complex of 2-bedroom townhomes have been listed on MLS — for just shy of $500K. Here’s the site plan:
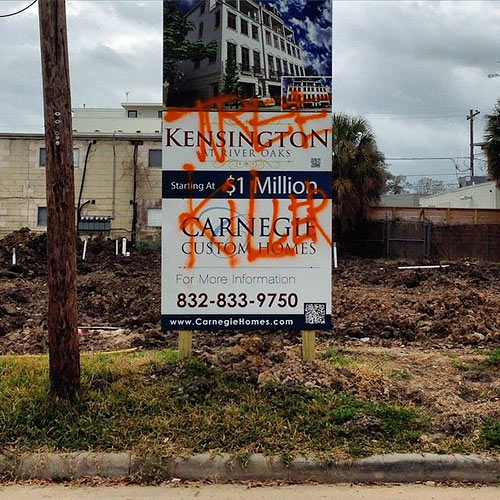
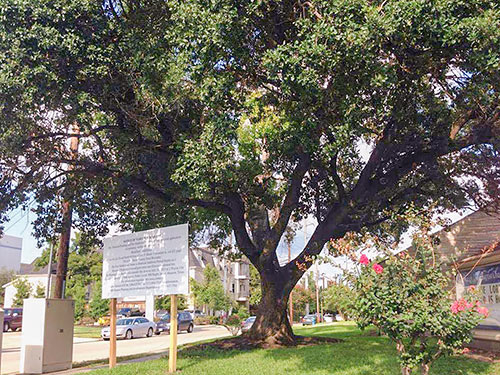
If you’re wondering what horticultural death incident inspired the recent orange graffiti defacing the sign heralding Carnegie Custom Homes‘ townhome project at 1705 Waugh Dr. in Hyde Park (shown in the pic at top), an earlier photo of the site sent to Swamplot (below it) shows the estimated 120-plus-year-old oak tree whose removal sparked a yellow-ribbon-festooning and protest by neighbors back on Pearl Harbor Day. The tree, which stood at the corner of Waugh and Peden, in front of the former Waugh Dr. Baptist Church, was chopped down on December 9th.
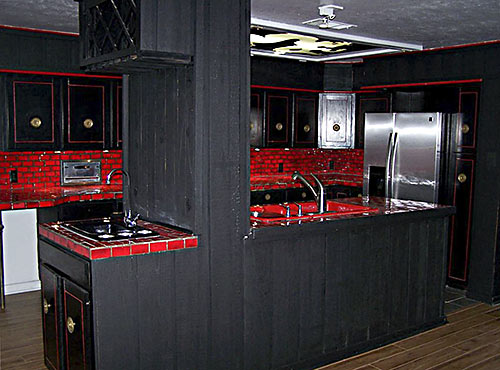
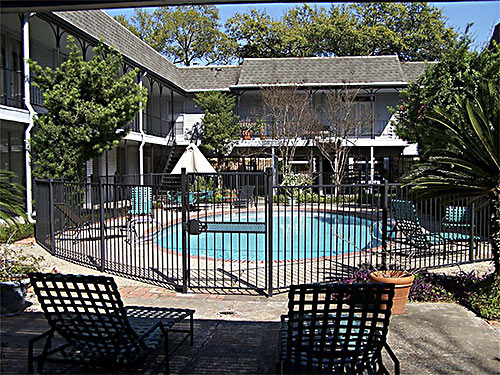
Even with the range turned off, there’s an ember glow in the tile ringing an updated kitchen within a converted 1963 townhome-condo. It’s located on Yorktown, in the lineup of converted garden-style complexes on the south side of Richmond Ave. near S. Rice Ave. This blackened-and-laquered unit is 1 of the 2 largest in the property. It landed on the market late last week bearing a $160K asking price.
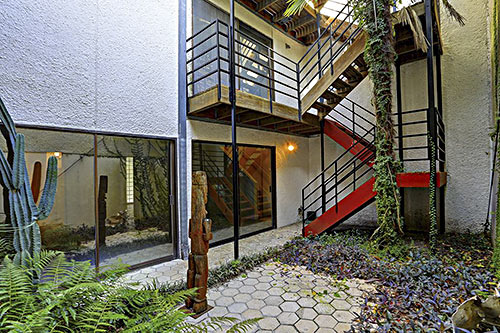
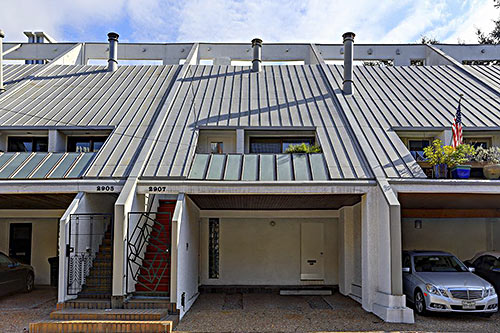
A ski-slope of a roof tops a 1974 townhome complex designed by Burdette Keeland — on land his mother owned in College Heights, now part of  the Upper Kirby District. The late architect taught at University of Houston’s College of Architecture for 40 years and served on the City of Houston’s planning commission for 30 years. Located at the center of the 5-plex property, the contemporary home is described as being in near-original condition. Since mid-December, the listing has been priced at $379,900. You can hit the slopes with a look-see scheduled by Houston Mod for this Sunday afternoon.
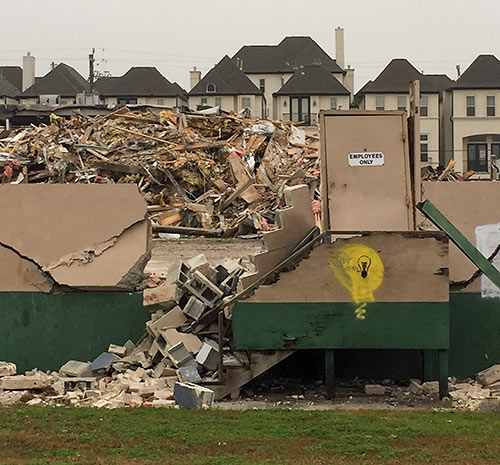
Sure, we all know the future of East Downtown is townhomes, and that the industrial structures that once dominated that landscape are on their way out. But have you seen a set of photos that better illustrates the transformation than this gallery of views taken by reader Jeff Peoples this morning? It shows the demolition of the former International Mailing Systems warehouse building at 815 Live Oak St. Not much more need for them to be close to downtown.
You can see the townhomes marching from the background of the above photo, smashing everything in their way.
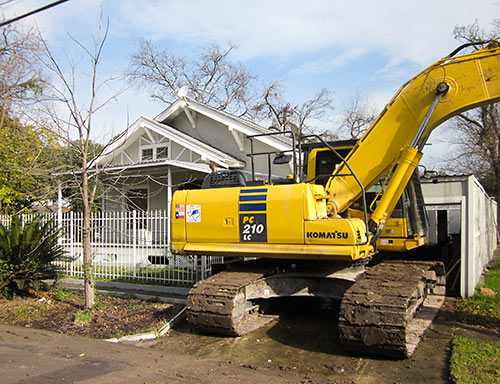
The Komatsu has arrived at the doorstep of this 1941 bungalow at 1707 Holman St., in the southeast corner of Midtown. Once it disposes of the property, the excavator will work its way through another home abutting this one’s back yard — at 1706 Francis St. And once the land is clear, Jared Meadors and Tony Tripoli will start building this development of 6 close-but-not-touching townhouses fronting a long driveway extending all the way from Holman to Francis:


