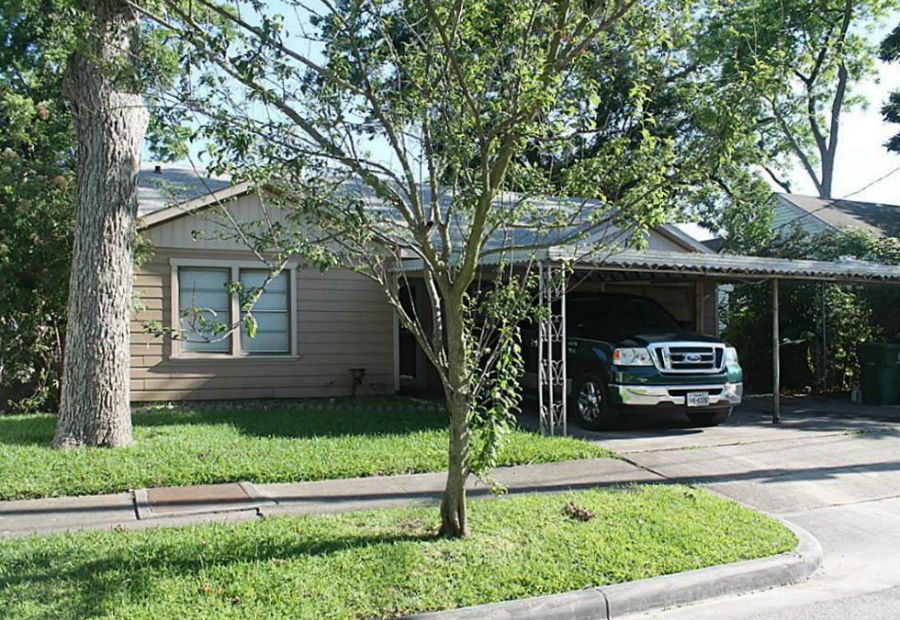
Swamplot’s Daily Demolition Report lists buildings that received City of Houston demolition permits the previous weekday.
We could have demolished it all.

Swamplot’s Daily Demolition Report lists buildings that received City of Houston demolition permits the previous weekday.
We could have demolished it all.
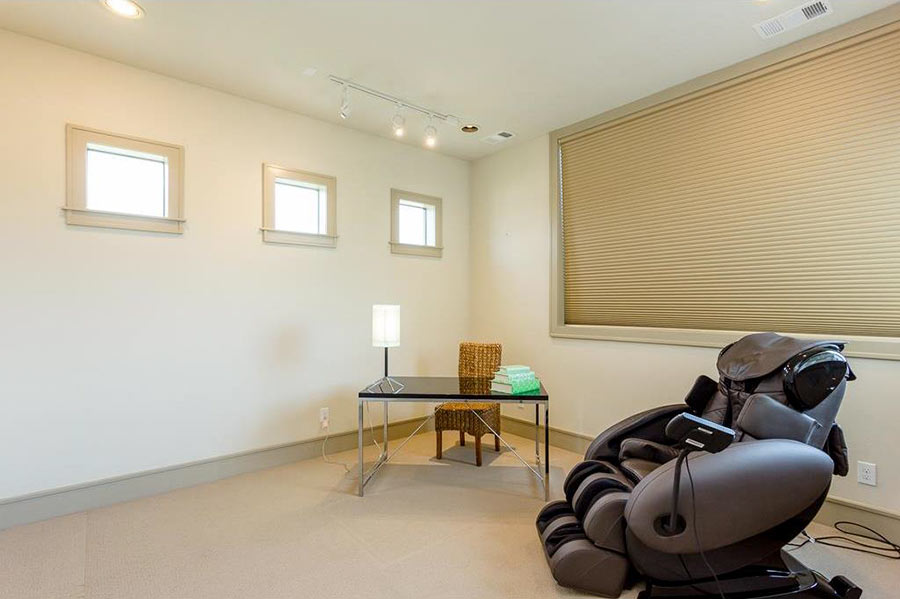
COMMENT OF THE DAY: THE REAL REASON WHY BUFFALO BAYOU SMELLS AND LOOKS THE WAY IT DOES 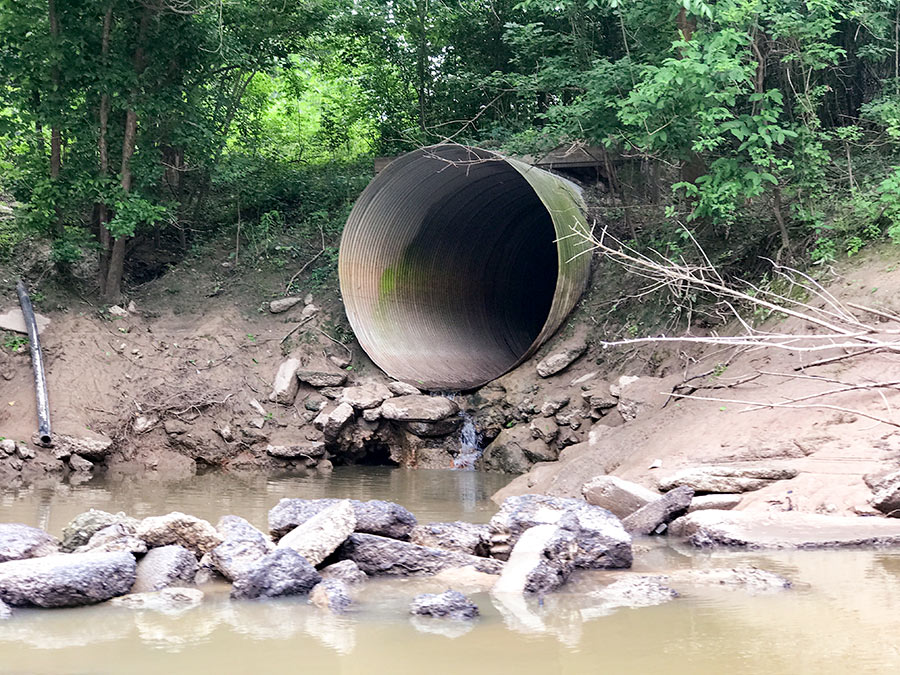 “If Buffalo Bayou stunk so much, then no one would have built a bunch of expensive homes all along it (west of downtown). Most of the Houston area’s waste water effluent flows into the Bayou east of downtown anyways. The Clinton/69th plant (the largest in the city) is just east of downtown, and the Sims and Braes plants don’t enter until well past downtown. With that said, I don’t think the treatment plants are the big contributors to the overall unpleasantness of the Buffalo Bayou water (flood events not withstanding). Most of the effluent (when the plants are properly operating) is nearly clear and usually only has an ‘earthy’ odor to it if any at all. I think the big issue with the bayou’s water quality is the regular runoff and trash that flows into it and eventually lines the shores of it all along downtown.” [nmj, commenting on The North Canal, a New Downtown Island, and Other Secret Plans for Downtown Houston’s Future] Photo: Swamplot inbox
“If Buffalo Bayou stunk so much, then no one would have built a bunch of expensive homes all along it (west of downtown). Most of the Houston area’s waste water effluent flows into the Bayou east of downtown anyways. The Clinton/69th plant (the largest in the city) is just east of downtown, and the Sims and Braes plants don’t enter until well past downtown. With that said, I don’t think the treatment plants are the big contributors to the overall unpleasantness of the Buffalo Bayou water (flood events not withstanding). Most of the effluent (when the plants are properly operating) is nearly clear and usually only has an ‘earthy’ odor to it if any at all. I think the big issue with the bayou’s water quality is the regular runoff and trash that flows into it and eventually lines the shores of it all along downtown.” [nmj, commenting on The North Canal, a New Downtown Island, and Other Secret Plans for Downtown Houston’s Future] Photo: Swamplot inbox
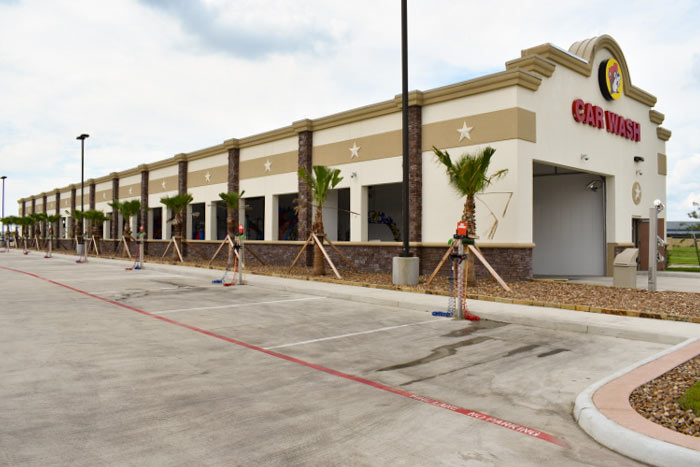
It’s official: the 255-ft.-long drive-thru car wash at Buc-ee’s’s new Katy location off I-10 at Cane Island Pkwy. now qualifies as the longest in the world, according to Guinness World Records. Traversing the tunnel takes cars about 5 minutes, during which time in-wash light effects entertain. Don’t have a dirty car of your own in Katy? There are videos.
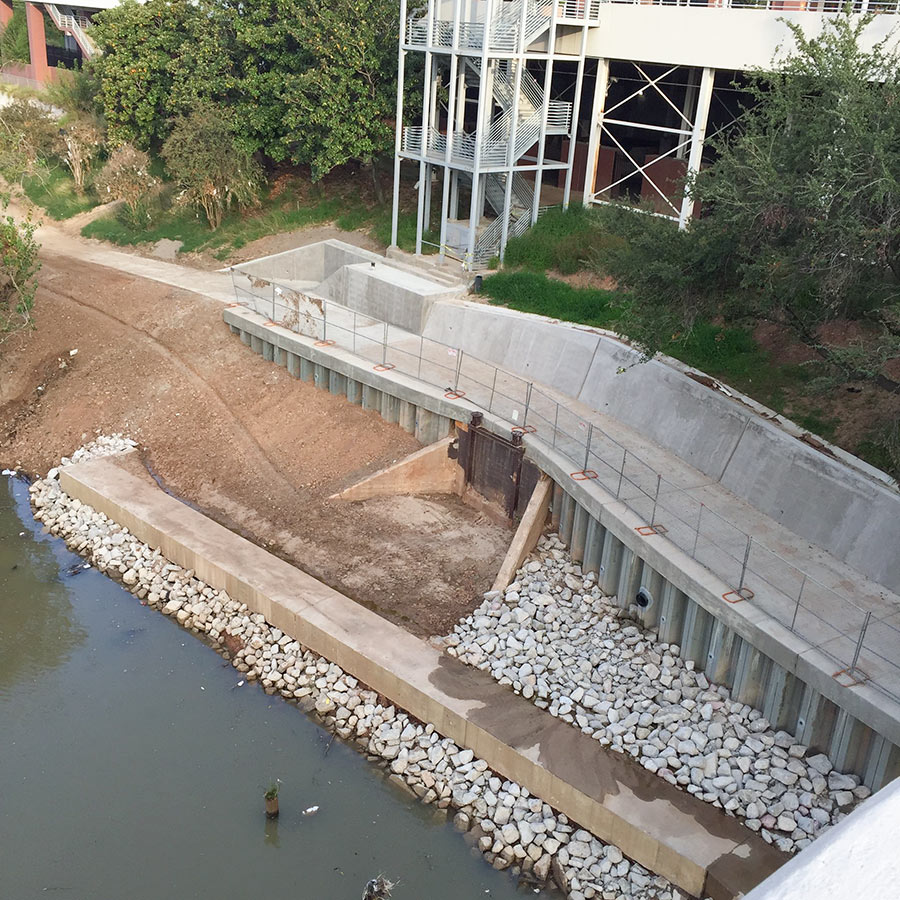
Construction is almost complete on a missing link between the bike paths lining Buffalo Bayou Park and the Heights Hike and Bike Trail, according to passer-by Christopher Andrews — who snapped the above photo from the southern span of the Main St. bridge, looking towards the back of the UH–Downtown campus. The purple curve just north of Allen’s Landing marked on the map below is the segment of the bayou trail that’s in the works. You can see where that portion will intersect the Heights trail, marked below in gray, after it crosses White Oak Bayou’s southerly meander to the east of UHD:

Photo of Arcade by The Color Condition: Ruben S. via Swamplot Flickr Pool
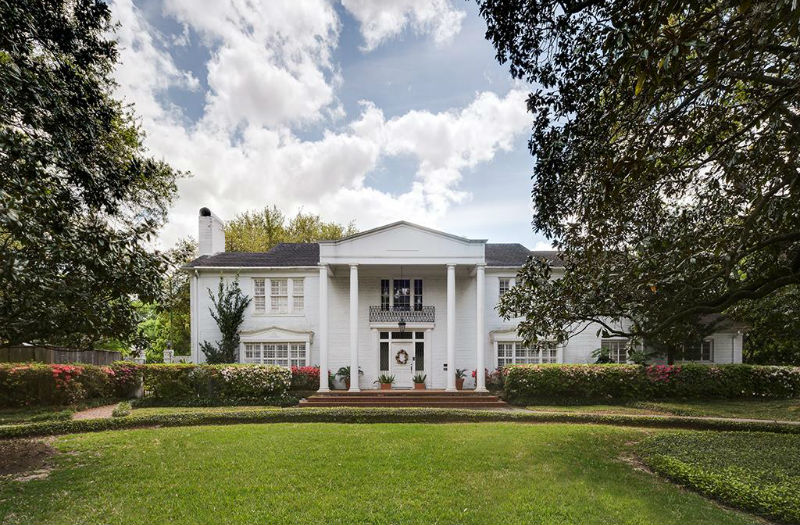
Swamplot’s Daily Demolition Report lists buildings that received City of Houston demolition permits the previous weekday.
No one tires of demolishing, because to demolish is to forget, and forgetting does not weigh on us.
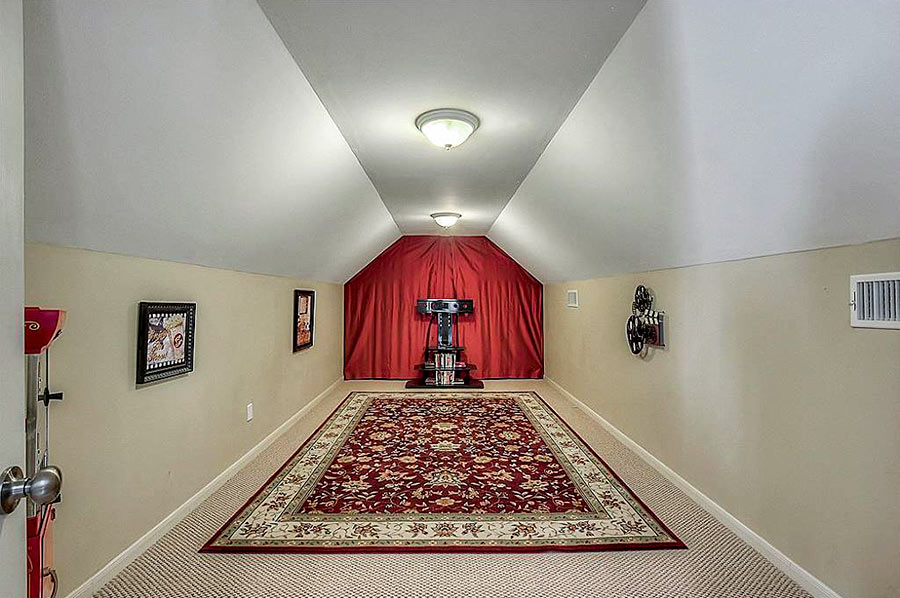
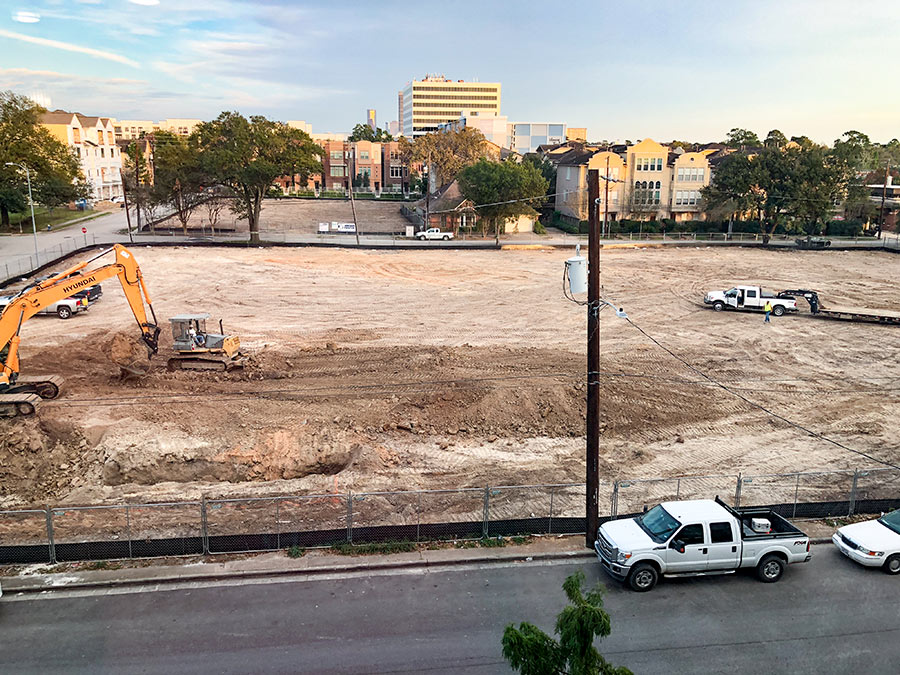
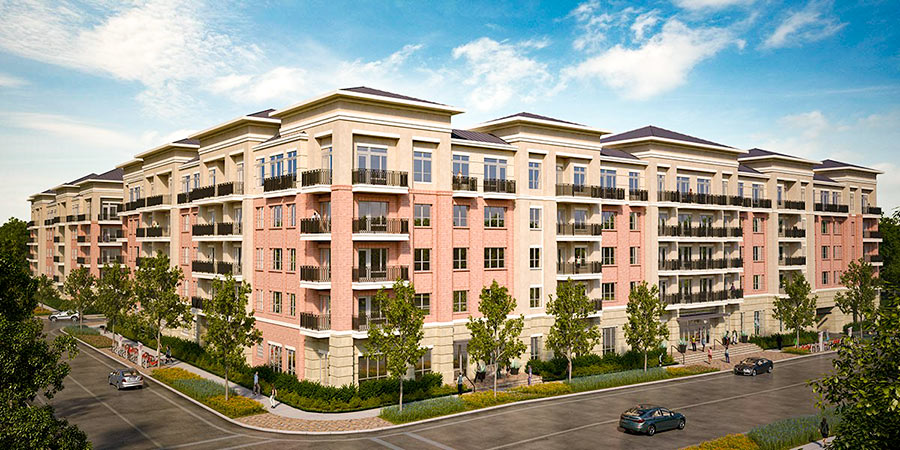
Site work has begun on the block of Birdsall St. just north of Memorial Dr., where demolition of the 2-story buildings comprising the former 57 Off Memorial apartments was finished up a couple of weeks ago. The photo above, sent to Swamplot by photographer Sonya Cuellar, shows a view of 160 Birdsall St. looking east in its current naked condition;Â Birdsall in the foreground and Venice St. on the right. The vacated portion of the Malone St. block beyond is also part of the project.
Going up in place of the 120 apartment units knocked out by the excavators: Jonathan Farb’s new City Place Memorial Park apartments, which renderings show would follow the pattern of Farb’s City Place Midtown apartments, only taller because the garages will be underneath and with more prominent cornices and balconies: 4 wood-framed stories will sit on top of 2-level concrete parking garages fitted with courtyard swimming pools on their decks. It’ll have 264 units in 2 separate buildings.
Photo: Sonya Cuellar. Rendering: Farb Homes/Wallace Garcia Wilson Architects
COMMENT OF THE DAY: UNLEARNING THAT NASTY STOPPING FOR PEDESTRIANS HABIT  “I recently moved back to Houston after living in Colorado for a few years. I still find myself in the habit of coming to a complete stop any time that I see a pedestrian attempting to cross a street. In CO, it is state law to stop at any legal pedestrian crossing should someone be there. Many of those crossings have signage that illuminates when the pedestrian presses the button to cross. Some even illuminate the crosswalk itself á la Galleria crosswalks, but it’s expected that you stop whether those are in place or not. Also, most people there abide by the rule of allowing people to cross at major intersections (traffic lights) before passing through in their vehicles; this is something that my fellow Houstonians always honk at me for doing here.” [TD, commenting on Walk This Way] Photo: Kevin Trotman (license)
“I recently moved back to Houston after living in Colorado for a few years. I still find myself in the habit of coming to a complete stop any time that I see a pedestrian attempting to cross a street. In CO, it is state law to stop at any legal pedestrian crossing should someone be there. Many of those crossings have signage that illuminates when the pedestrian presses the button to cross. Some even illuminate the crosswalk itself á la Galleria crosswalks, but it’s expected that you stop whether those are in place or not. Also, most people there abide by the rule of allowing people to cross at major intersections (traffic lights) before passing through in their vehicles; this is something that my fellow Houstonians always honk at me for doing here.” [TD, commenting on Walk This Way] Photo: Kevin Trotman (license)

More new features are imagined for the center of Houston than just the new Green Loop highlighted in the just-released Plan Downtown proposal. There’s also a mysterious new Downtown island. Where did it come from?
It’s the result of digging the long-whispered North Canal Channel Bypass, a re-linking of White Oak and Buffalo Bayous north of Downtown. Existing bends and narrow banks along the 2 bayous just east of Main St. restrict the flow of stormwater during flooding events. According to reports, engineering studies have estimated that cutting a straighter diversion channel to bypass the oxbow could reduce flooding Downtown by 3.5 ft.
But digging a new canal while maintaining the existing path of the bayou would create an island out of the area just north of Commerce St. An imagined map of the area in Plan Downtown’s report (rotated so North is aimed down and to the right) shows what car and pedestrian bridges might link it to the mainland:
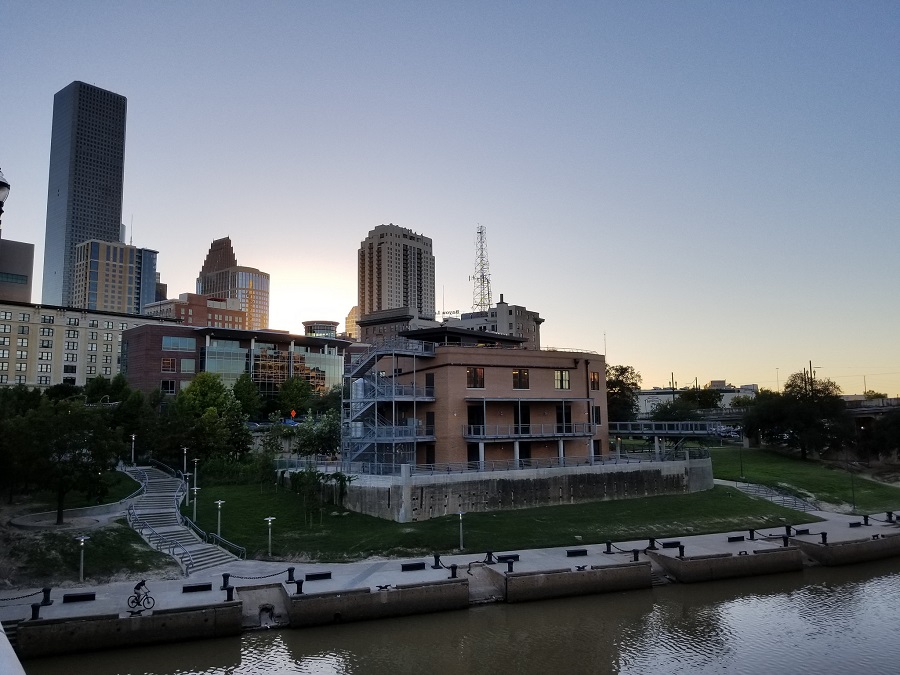
Photo of Sunset Coffee Building: Marc Longoria via Swamplot Flickr Pool
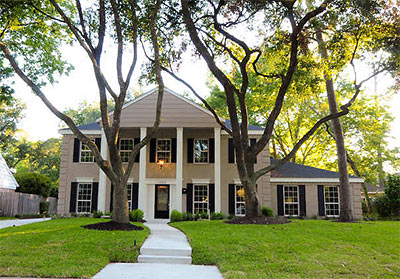
Swamplot’s Daily Demolition Report lists buildings that received City of Houston demolition permits the previous weekday.
As long as there is thirst in you, demolition can quench it.



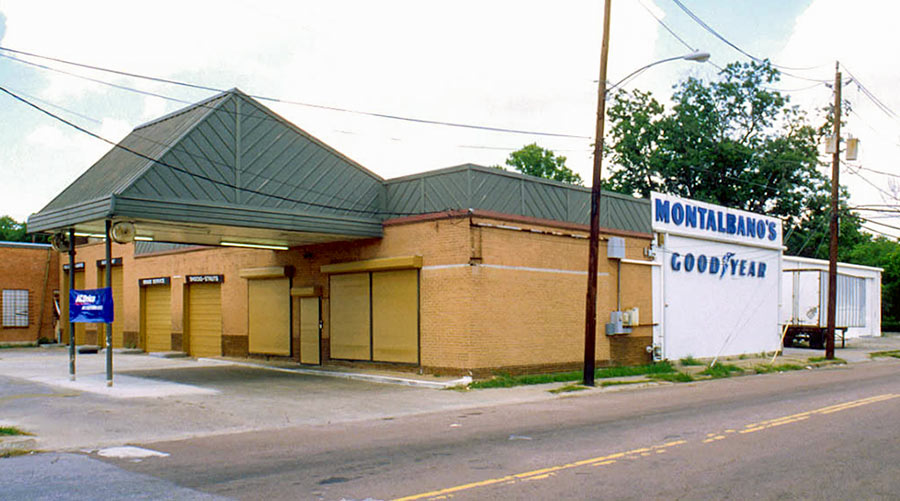
Here’s what’s expected to park in the garage at Montalbano Tire and Auto Service after the business shuts down next week: a restaurant or 2, retailers, and office tenants. Kaldis Development Interests purchased the .81-acre property at 1302 Houston Ave in mid-October and plans to renovate it before reopening it as a 15,000-sq.-ft. retail-and-office center.
On the Houston Ave front (see top drawing), windows would be fitted into the building’s current garage bays, with a restaurant patio facing the street at the northern end. On the south side, the metal structure facing Dart St. would be punctured with new window bays as well as doors for individual storefronts.
According to the site plan for the proposed new development (below) 7 head-in parking spaces off of Houston Ave would remain after the redo: