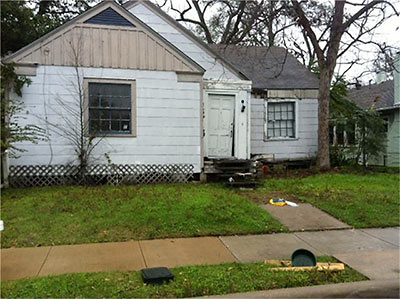
A little woodgathering project for the morning:

Photo: Stephen J. Alexander via Swamplot Flickr Pool
COMMENT OF THE DAY: THE CASE FOR STUPID NEIGHBORHOOD NAMES “I think of ‘the east end’ as everything east of downtown all the way to 610. Eado is more of the area just east of downtown (not much past the new dynamo stadium). I’m not alone in this thought. Eado is a stupid name, but people have been calling that area that for a long time, now people have more reasons to go there and the name is getting used more frequently by more people. Trendy names although silly and annoying, are very helpful in marketing an area (especially if you are trying to make it a new hot spot).” [caneco, commenting on Warehouse Turned House Turned Mobile: Start’s East Downtown Startup Incubator]
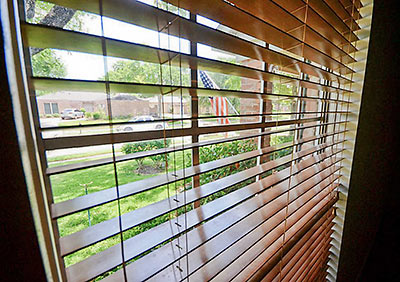
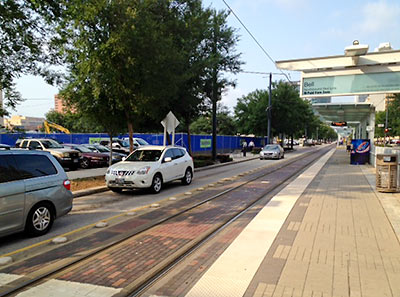
A reader who normally parks in the full-block surface parking lot on Clay St. on the east side of the Bell light-rail station downtown was shocked to discover his usual parking option vanished when he came in to work last week: “About three quarters of the lot has now been fenced off.” Inside the blue fence, at left in the photo above: a couple porta-potties and “one large piece of digging equipment.” So far, reports the reader, about a third of the fenced portion has been dug out — to a depth of about 3 ft.
That’s probably just enough of a hole to plant the new 10,000-sq.-ft. childcare center for employees of JPMorgan Chase (or rather, their children) that Skanska USA is building. The U.S. branch of the Swedish development company bought the property earlier this year.
Photo: Swamplot inbox
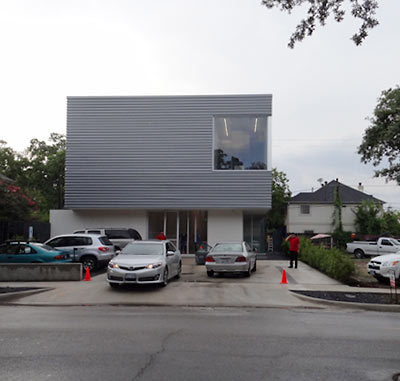
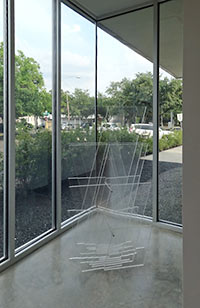 Brave Architecture’s new Sicardi Gallery across from the Menil parking lot is “pretty amazing,” declares Glasstire art critic Kelly Klaasmeyer, who was there for Thursday’s opening opening. The 2-story 5,800-sq.-ft. stucco-and-steel structure is a big step up from the gallery’s small previous space next to the McClain Gallery on Richmond. That lone window on the second floor of the new building facing West Alabama is designated as a rear-projection screen for exhibited videos, but they’re not showing yet:
Brave Architecture’s new Sicardi Gallery across from the Menil parking lot is “pretty amazing,” declares Glasstire art critic Kelly Klaasmeyer, who was there for Thursday’s opening opening. The 2-story 5,800-sq.-ft. stucco-and-steel structure is a big step up from the gallery’s small previous space next to the McClain Gallery on Richmond. That lone window on the second floor of the new building facing West Alabama is designated as a rear-projection screen for exhibited videos, but they’re not showing yet:
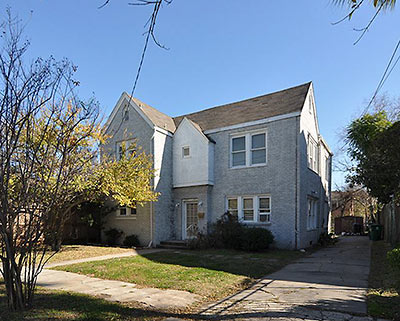
Swamplot’s Daily Demolition Report lists buildings that received City of Houston demolition permits the previous weekday.
Making an opening on McDuffie — and other home improvements.
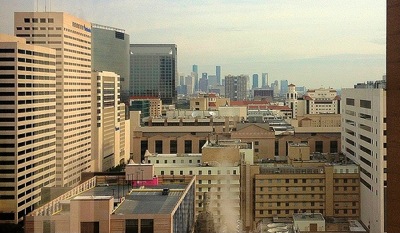
Photo of Texas Medical Center: Jackson Myers via Swamplot Flickr Pool
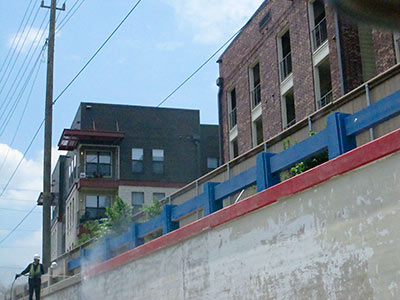
Driving along Yale St. under the railroad bridge that crosses it just north of Center St. in the West End yesterday, a Swamplot reader noticed workers removing the bright French colors from the retaining wall of the underpass. “This area was painted that red, white, and blue that seemed to match Walmart’s trade dress right before the deal went public,” the reader notes. But the Walmart going in just west of Yale St. is due to be clothed in earthier tones. “I wish we knew who paid for the paint job then, and who is paying for the removal now,” the reader writes.
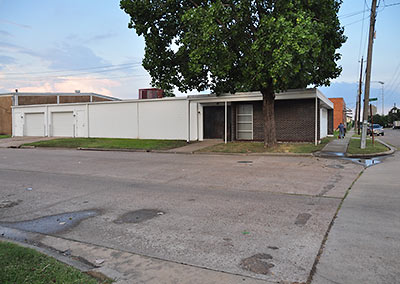
This 1963 warehouse on the corner of Delano and Dallas in East Downtown was converted into an ultramod residence in 2003. But its new owners, who purchased it about a month and a half ago, are turning it back to commercial use as a co-working space and high-tech accelerator intended for small startup companies developing applications for mobile phones. The 5,000-sq.-ft. building now features a single 800-sq.-ft. dedicated office space and a 3,000-sq.-ft. co-working area which entrepreneurs can use for a $199-a-month per person fee (all-hours access, wi-fi, printer, and coffee included) — or reserve a specific desk in for $299. Here’s how it looks:
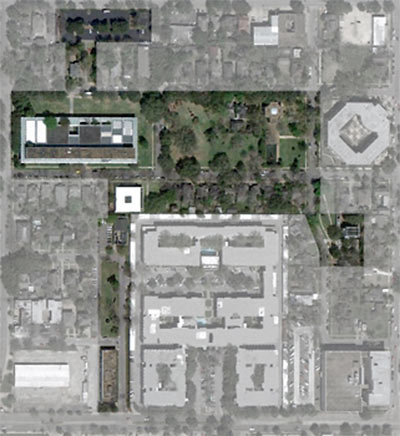
L.A. architects Sharon Johnston and Mark Lee will be the designers of the Menil Collection’s new Drawing Institute building, the organization’s board announced late yesterday. Their firm, Johnston Marklee, beat out Tatiana Bilbao, SANAA, and David Chipperfield Architects for the commission. The exact location for the building hasn’t been decided yet, though a Menil spokesperson previously told Swamplot the southern portion of the campus (depicted above in a Johnston Marklee graphic) was likely, and the Menil’s description of the LA firm’s design proposal makes it clear it’ll be long and thin: “a single-story, metal-roofed structure . . . built around a trio of courtyards.”

Photo taken from top of San Jacinto Monument: wwbjr via Swamplot Flickr Pool
COMMENT OF THE DAY: THE RICE MILITARY DITCH DEFENSE “The traffic issues including travel patterns and existing infrastructure are different in every neighborhood along WAve and need to be addressed on a case-by-case basis especially in these older, grid layout areas. If you think traffic on these 20′-25′ paved streets with 2′ deep swales on either side is fast moving — just wait until the streets are widened to 30′+ with new, smooth concrete and nothing but someones entry, home office or garage 10′ away! I’m very happy that 2 wayward, late-night autos ended up in the swale in front of my house instead of on my porch. Successful traffic calming devices in my ’hood include parked cars.” [MSchuler, commenting on The Rotting Drywall Is Flying at Park Memorial]
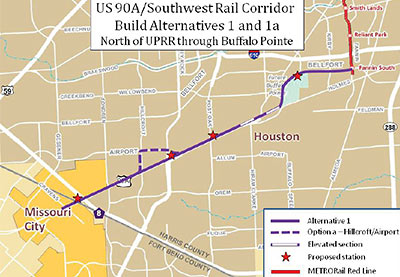
A public meeting at the Together We Stand Christian Church tonight is the third of 4 Metro has scheduled to discuss the possible route of a new 9-mile light-rail leg connecting Missouri City to the southernmost stop on the existing light-rail line, roughly paralleling US Route 90A. Metro isn’t anticipating construction of the extension before 2017, but there are a couple of kinks to consider: The main difference between the 2 route alternatives being considered is the northeast end of the journey. The first alternative (above) jogs off 90A to follow Bellfort into the existing Fannin South rail station, while the second (below) takes the Holmes Rd. route in: