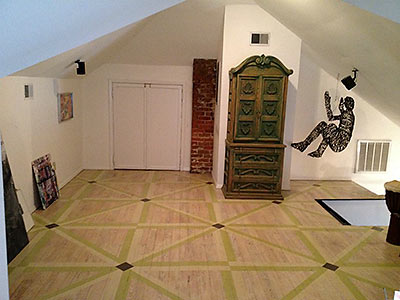
- 502 Avondale St. [HAR]

COMMENT OF THE DAY: MONTROSE, GOING VEGAS “. . . It took Montrose it’s whole lifetime to get to ~7000 units. Yes there is strong demand, no one would doubt that . . . which is why you have people building. But they’re building at a frantic pace. So while it took Montrose it’s whole life to ~7000 units, we’re about to DOUBLE that in a few years. So strong demand brings strong supply. I believe turds is saying that the supply is coming so strong that it’ll outpace demand and thus create the need for incentives. Personally I think we’re going to have a Vegas (strip) style disruption in econ 101 where supply tends to CREATE demand. As these units come online, they’ll make the area better, and increase demand to live here. These units won’t be for the people living here. They’ll be for new people coming here. So I think Montrose can take these units on and be just fine (with respects to multifamily operator demand).” [Cody, commenting on What To Make of the Museum Gardens Sale]
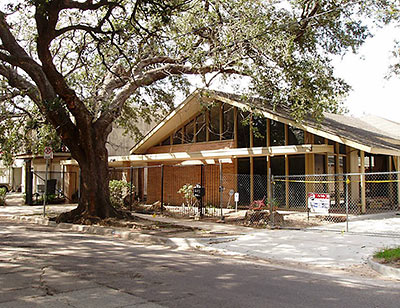
For the last 7 or so years, the atomic-ranch-era front of this 1929 bungalow at 1710 Welch St. served as the Scott Childress Studio, a hair salon. If you recognize that name, you likely know at least the outline of the rest of the story that goes with it: Childress was found on the floor of the property one Friday morning this past January, beaten to death with a pipe wrench; his roommate, Reginald Eaglin, was charged with the murder. The home was listed for sale in late February, but there’s a contract pending now. How that ends likely depends on a planning commission hearing scheduled for this afternoon. Up for approval: plans by Carnegie Homes to replace the modern-front house and the 2 apartments behind it — all on 7,500 sq. ft. — with 4 townhome lots along a central drive.
Photo: HAR
WHAT TO MAKE OF THE MUSEUM GARDENS SALE 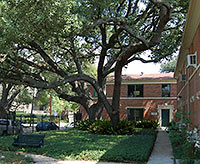 Residents of the Museum Gardens Apartments at 1123 Bartlett St. received notices taped to their front doors this week announcing that both the ownership and management of the 28-unit courtyard-style ensemble a couple blocks northwest of the Contemporary Arts Museum has changed. Contact info for the new owner matches that of real estate, construction and development, homebuilding, REIT, and mortgage firm Jetall Companies. A reader wants to know if Jetall might actually manage apartment complexes too — and asks “Is this lovely old complex a goner?” Photo: Midtown Houston Real Estate
Residents of the Museum Gardens Apartments at 1123 Bartlett St. received notices taped to their front doors this week announcing that both the ownership and management of the 28-unit courtyard-style ensemble a couple blocks northwest of the Contemporary Arts Museum has changed. Contact info for the new owner matches that of real estate, construction and development, homebuilding, REIT, and mortgage firm Jetall Companies. A reader wants to know if Jetall might actually manage apartment complexes too — and asks “Is this lovely old complex a goner?” Photo: Midtown Houston Real Estate
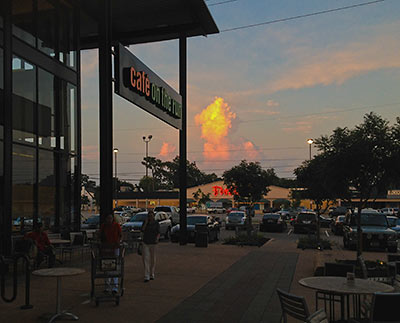
“I like how this view makes it look like Fiesta is exploding,” writes engineer and Metro board member Christof Spieler of this photo he snapped last night at dusk. No fire clouds are expected, but the Montrose Fiesta Mart will be closing for good on July 15th — to make way for a Finger Companies apartment complex on the site. Spieler’s photo was taken from the shelter of the half-year-old H-E-B across Dunlavy, just south of West Alabama.
More building-turnover photo fun:
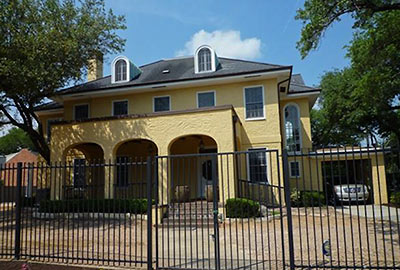
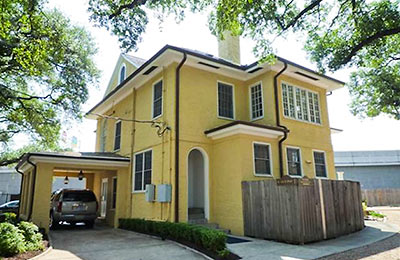
Some might know this Milam at W. Main property as the former home of Milam House, a social services agency that operated within until 2007. Some might recognize it as a building they view peripherally and from above while zipping out of downtown on Spur 527. Behind the automated gate, however, the mansion-turned-commercial space holds a doctor’s practice downstairs and unrelated professional offices upstairs.
The building combines the presence and proportions of a 1950 home with the more modern upgrades of a 2007 renovation, which also subdivided — only temporarily, the listing agent says — several first floor rooms. Described as an historic property in the Bute section of the Montrose area, this new listing fronting an access road is asking $1,350,000 — regardless of whether its future use remains commercial, resumes residential status, or blends a bit of each. Its neighbors include 2-story apartments next door and 3-story offices-over-parking across the street.
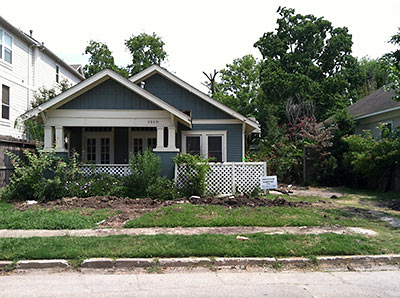
Courtesy of a Swamplot reader who watched some of Houston Habitat for Humanity’s work dismantling the 1925 bungalow at 1310 Welch St. in Hyde Park, here’s an abbreviated photographic guide to the process. Above: the home on June 7th. And here’s how it looked just last weekend, with all the work complete:
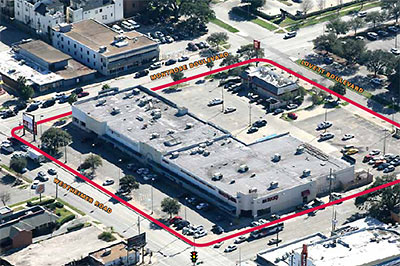
The half-empty strip center left over from a series of unfortunate redos of City Hall architect Joseph Finger’s 1937 Tower Community Center (which once served as an art-deco companion piece to the former Tower Theater across the street) is now under contract to a new owner, along with the entire 2.86-acre block at the southwest corner of Westheimer and Montrose. That’s the word from a posting on the property’s listing site noted by Going Up! City, but the listing brokers at HFF aren’t providing any additional information.
Unless someone wants to spill the beans on the purchaser’s identity or any plans for the current home of Half Price Books, Spec’s, Papa John’s, and 3-6-9 China Bistro (along with the standalone Jack-in-the-Box at Montrose and Lovett) before then, you’ll have to wait until the seller issues a press release — which will happen sometime next week, a source tells Swamplot — for additional details. The property went on the market in early March.
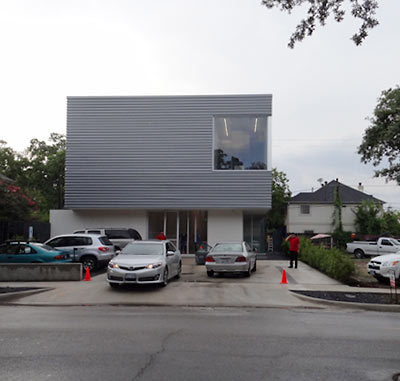
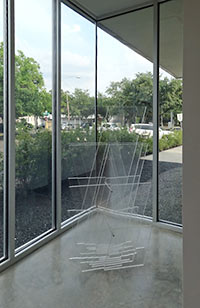 Brave Architecture’s new Sicardi Gallery across from the Menil parking lot is “pretty amazing,” declares Glasstire art critic Kelly Klaasmeyer, who was there for Thursday’s opening opening. The 2-story 5,800-sq.-ft. stucco-and-steel structure is a big step up from the gallery’s small previous space next to the McClain Gallery on Richmond. That lone window on the second floor of the new building facing West Alabama is designated as a rear-projection screen for exhibited videos, but they’re not showing yet:
Brave Architecture’s new Sicardi Gallery across from the Menil parking lot is “pretty amazing,” declares Glasstire art critic Kelly Klaasmeyer, who was there for Thursday’s opening opening. The 2-story 5,800-sq.-ft. stucco-and-steel structure is a big step up from the gallery’s small previous space next to the McClain Gallery on Richmond. That lone window on the second floor of the new building facing West Alabama is designated as a rear-projection screen for exhibited videos, but they’re not showing yet:
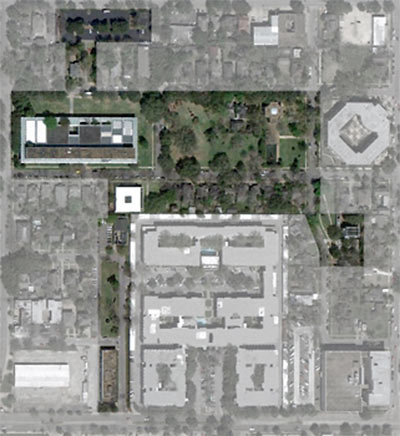
L.A. architects Sharon Johnston and Mark Lee will be the designers of the Menil Collection’s new Drawing Institute building, the organization’s board announced late yesterday. Their firm, Johnston Marklee, beat out Tatiana Bilbao, SANAA, and David Chipperfield Architects for the commission. The exact location for the building hasn’t been decided yet, though a Menil spokesperson previously told Swamplot the southern portion of the campus (depicted above in a Johnston Marklee graphic) was likely, and the Menil’s description of the LA firm’s design proposal makes it clear it’ll be long and thin: “a single-story, metal-roofed structure . . . built around a trio of courtyards.”
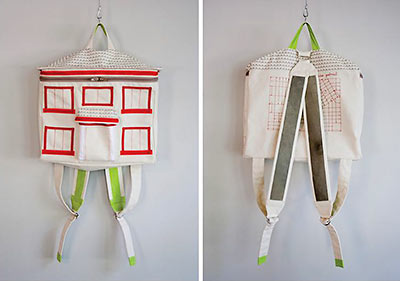
Do you miss the old Galerie Mado Chalvet building at 1706 Westheimer? And, um . . . another question: Do you need a backpack? Designer Julia Gabriel has just the thing for you, then: Your very own handmade 1706 Westheimer Rd. backpack, modeled after photos she took of the hulking duplex-turned-antique-store after it burned last July. It’s since been torn down — along with the neighboring structures on the corner of Dunlavy and Westheimer — for a new development. The HSPVA grad watched the building’s demolition from across the street at Domy Books, but she’d already decided to memorialize the building as a backpack. Yeah, she does that sort of thing: “My backpacks are what I imagine these abandoned buildings were like in their prime: fresh and new with a dash of color,” she writes. “They include a stitched map that shows the buildings original location so it can always find its way home.”
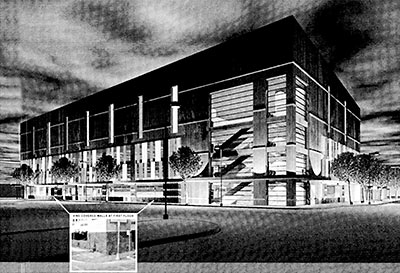
Triple Tap Ventures officially announced 2 new Alamo Drafthouse Cinemas locations yesterday: One in the fake-Venetian Vintage Park Shopping Village off Tomball Parkway and Louetta (reported back in April), and another in Midtown. The company didn’t provide extensive detail about the planned Midtown location, though: It’ll be part of a new mixed-use development by Crosspoint Properties at 2901 Louisiana St. And it’ll sit on top of a 3-level parking garage. A lobby bar will be visible from Milam St. and feature views of Downtown; there’ll also be a ground-floor lobby entrance.
But a variance request submitted earlier this year for Crosspoint’s development adds to the picture. It included the “conceptual” rendering above — for the new parking structure facing Milam St., one block north of Van Loc Restaurant. A movie theater would sit on the top floor of the parking garage, the variance explained. The parking would serve the theater as well as new retail spaces (on the first floor) and offices (on the second floor) inserted into the 1957 building on the west half of the same block, which faces Louisiana St.:
COMMENT OF THE DAY: FERAL CATS, THE SCOURGE OF HYDE PARK “Okay, I have been dealing with ferals for about 3 years, ever since moving to Hyde Park. They drive me nuts, but you can get the population reduced by spaying all the females. If you neuter or remove a male, another will come in. I still have problems with neighbors who don’t completely understand the gravity of the situation — ie, they mean well, but they don’t help. I have worked extensively with a neighborhood friend to help reduce the numbers and have been very successful. And for those who don’t think ferals are a problem: 1) They crap EVERYWHERE and are a potential source of disease. 2) Toms are aggressive towards our dog and us. 3) They kill songbirds, A LOT of them. 4) They get run over on a regular basis — perhaps Darwinism at work, but a potential serious accident waiting to happen for those trying to avoid hitting them, and a nasty mess in the street when they die. 5) They come into your yard and are aggressive to your cats who have every reasonable right to be in your yard. 6) They are a nuisance. Sure, kittens are cute, but they can have a litter of 4 in about a year. Guess how many cats can be produced in just 7 years from one pregnant female and her offspring? 370,000. Staggering. Of course, you aren’t realistically going to see those numbers, but you get the idea. If you can trap them — trap them humanely. Take them to the SPCA, or to BARC. If you can afford to get them spayed or neutered, do so and get them back in the same neighborhood. I know this sounds silly, but even if you got rid of 99% of a colony in your neighborhood, you will wind up with them being replaced. If you spay or neuter, it seems to stabilize. And trust me, doing that is easier than convincing some neighbors to help stop the cycle.” [Bruce, commenting on Cats Still Hanging Around West U Apartments, Unaware of Redevelopment Plans]
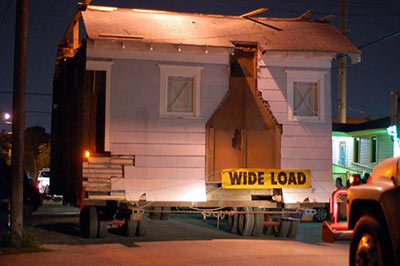
Part of its roof already lopped off and broken free from its brick-fireplace anchor, about half of the 1910 duplex at the corner of W. Drew and Crockett in East Montrose made a break for it last night. A Swamplot reader on the escape route sends in these photos of the scene:
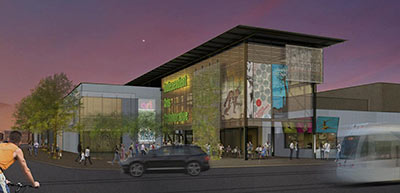
San Antonio’s Lake Flato Architects and Houston’s Studio Red have completed what they’re calling a schematic design for the new 59,000-sq.-ft. Midtown arts center planned for the full city block at 3400 Main St., adjacent to the Ensemble/HCC light-rail stop. And that means: Yes, presentations to the board of the Independent Arts Collaborative, but also the follow-on posting of the design on the organization’s Facebook page — to see what further reactions come in. The latest plans elaborate on the design team’s concept of separate spaces connected by an open-air central breezeway (the tall structure at right in the above image, viewed from the corner of Main and Holman), but make clear that the theaters are the project’s focus.