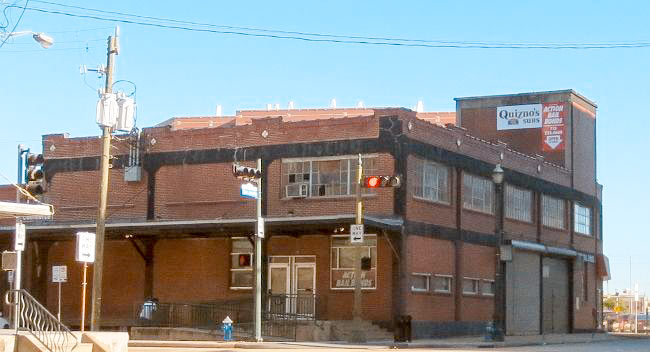
Harris County and the trailblazing Buffalo Bayou Partnership will soon clear the way for a new trail segment on the south side of the bayou by demolishing the vacant 1119 Commerce Building warehouse along with portions of the inmate processing center to its east. Pictured above, 1119 Commerce St. spans the width between San Jacinto St. and the Fannin St. bridge at which the existing trail terminates. Harris County Flood Control district bought the building in 2010 as part of its efforts to smooth out that sharp oxbow where White Oak and Buffalo bayous meet and allow more water to flow through Downtown.
But a lot of that water ended up flowing through the building itself, dampening its below-street levels on at least 4 occasions since the county’s purchase. The year after a 2015 checkup found that the structure’s lower-level steel columns were “95 percent rusted,” the flood control district axed its lease with former tenant Quiznos in preparation to bring down the 94-year-old house, originally built for the Texas Packing Company.
After the trail takes over the lot occupied by the not-yet-demolished building, it’ll butt up next against the adjacent Harris County Inmate Processing Center at 1201 Commerce:
CONTINUE READING THIS STORY
Jailbreak
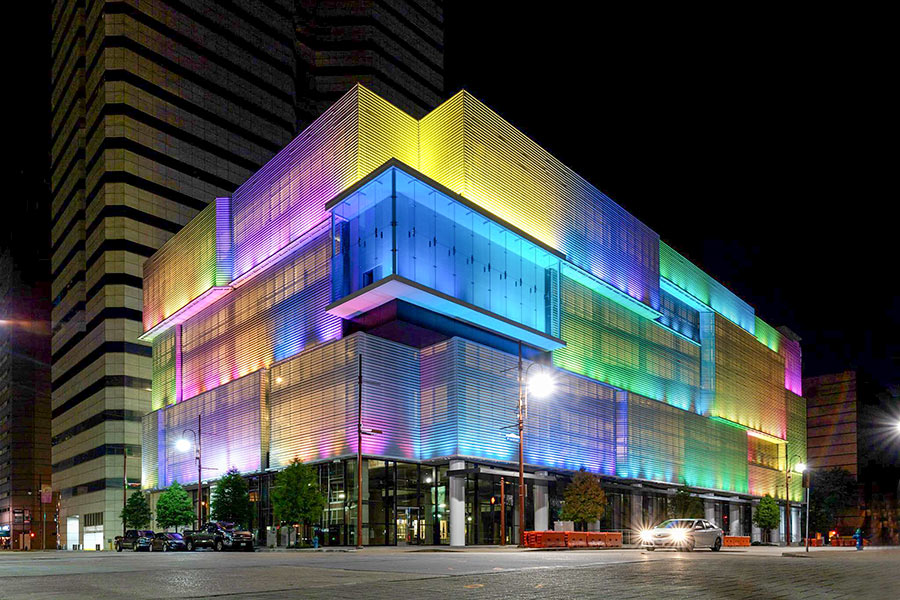
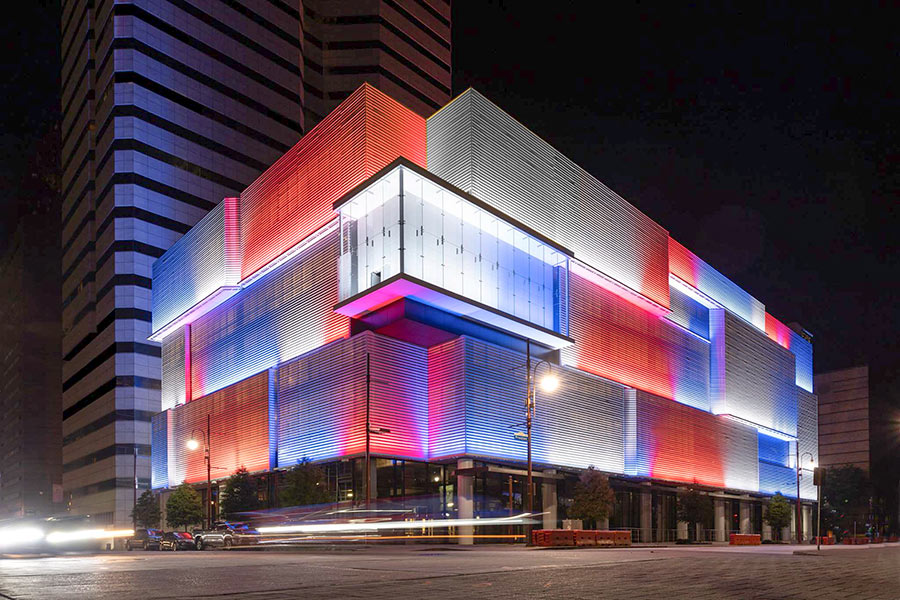


 Recent permit filings show that the abandoned Kaleidoscope Theater on the Capitol-St.-side of the St. Germain Lofts at 705 Main St. is about to be reborn as a steakhouse. Founded by 2008 American Idol contestant Colton Berry 6 years ago, the theater played host to cabaret-style productions during its time in the space. But in the summer of 2016, Berry told the audience at a production of “PEOPLE” that the theater company was shutting down and splitting from the building,
Recent permit filings show that the abandoned Kaleidoscope Theater on the Capitol-St.-side of the St. Germain Lofts at 705 Main St. is about to be reborn as a steakhouse. Founded by 2008 American Idol contestant Colton Berry 6 years ago, the theater played host to cabaret-style productions during its time in the space. But in the summer of 2016, Berry told the audience at a production of “PEOPLE” that the theater company was shutting down and splitting from the building, 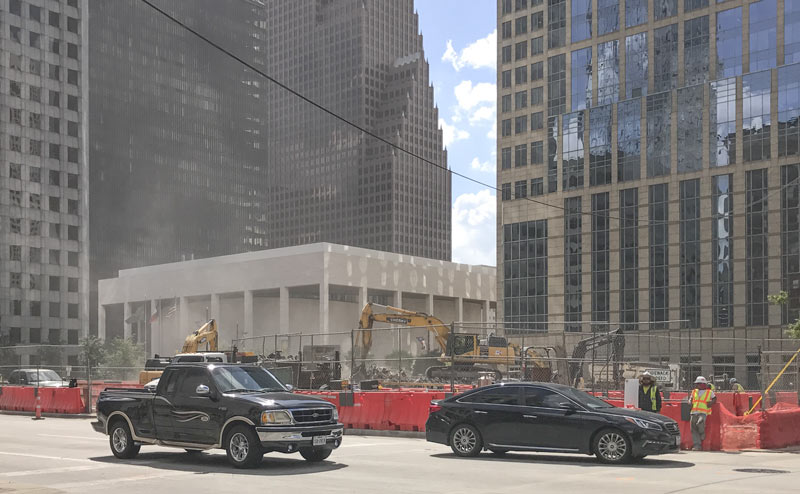 Building permits filed last week for a concrete foundation in place of the Houston–Chronicle-building-turned-parking-lot at 801 Texas Ave. reveal the vertical extent of what Hines has planned for the site: 48 stories. They’ll soon rise up above the fought-over tunnel system where a judge buried the hatchet 5 months ago, awarding Hines’ neighbor Theater Square $200,000,
Building permits filed last week for a concrete foundation in place of the Houston–Chronicle-building-turned-parking-lot at 801 Texas Ave. reveal the vertical extent of what Hines has planned for the site: 48 stories. They’ll soon rise up above the fought-over tunnel system where a judge buried the hatchet 5 months ago, awarding Hines’ neighbor Theater Square $200,000, 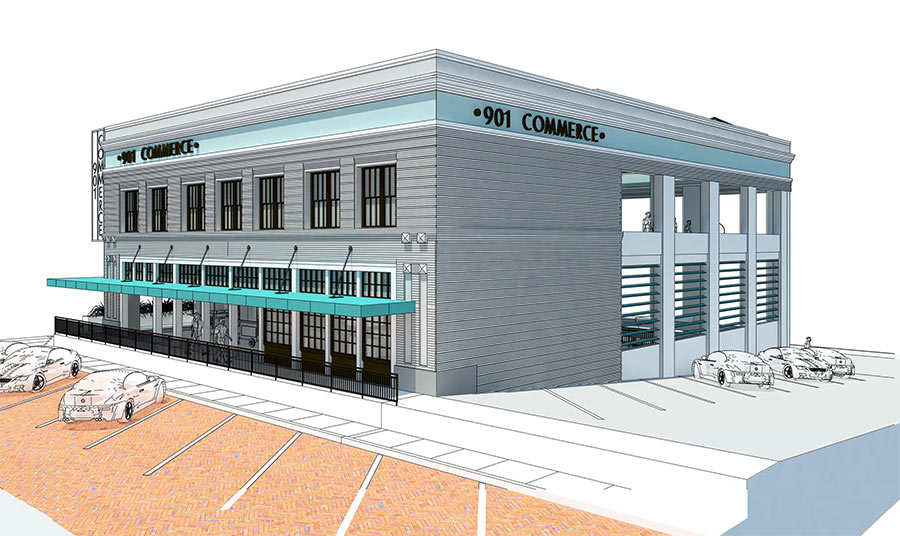
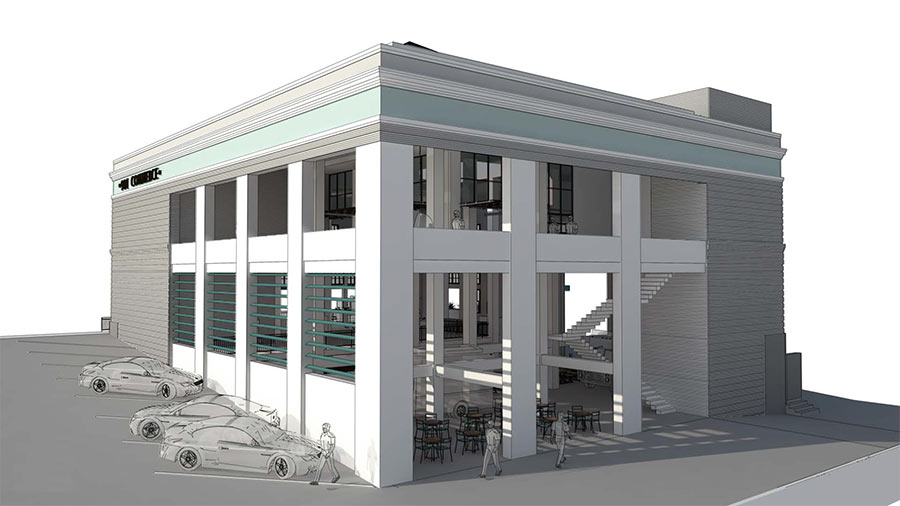

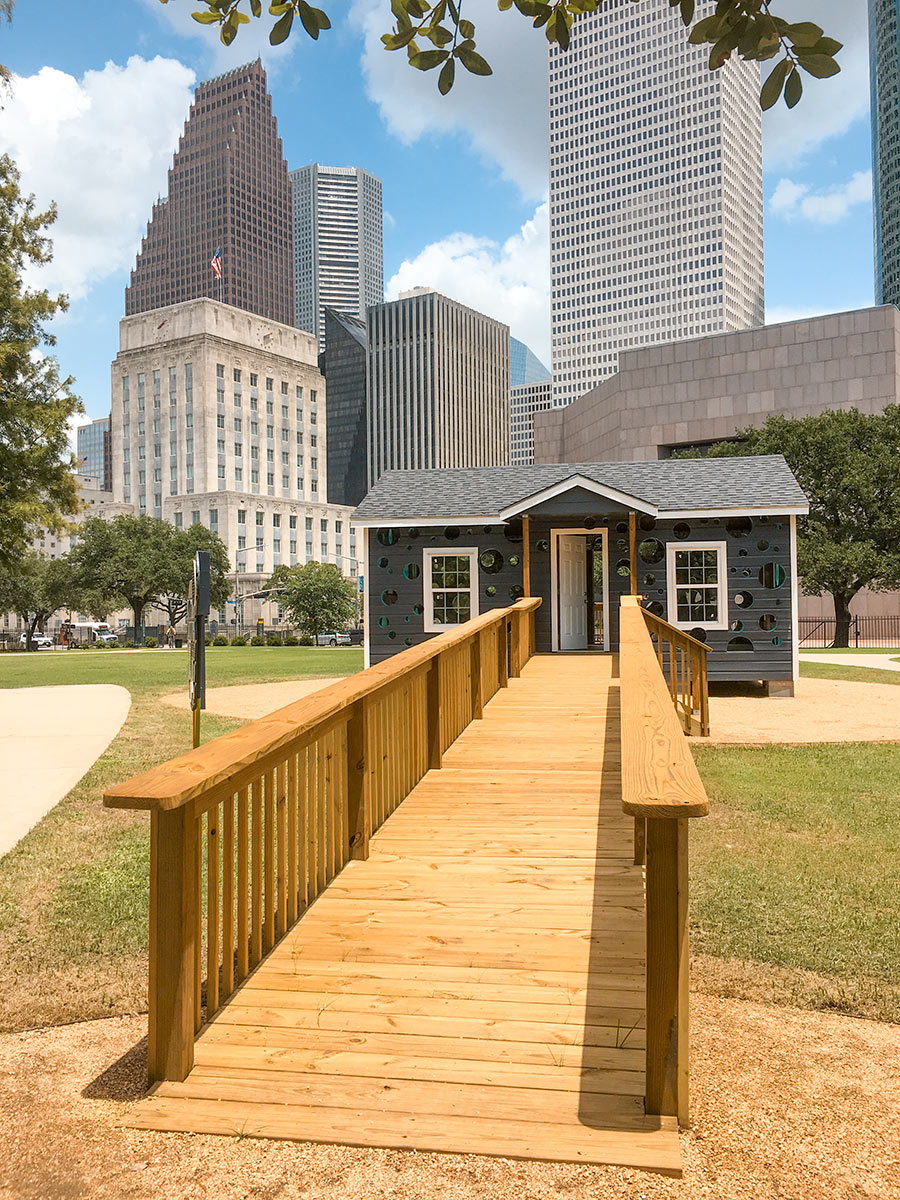
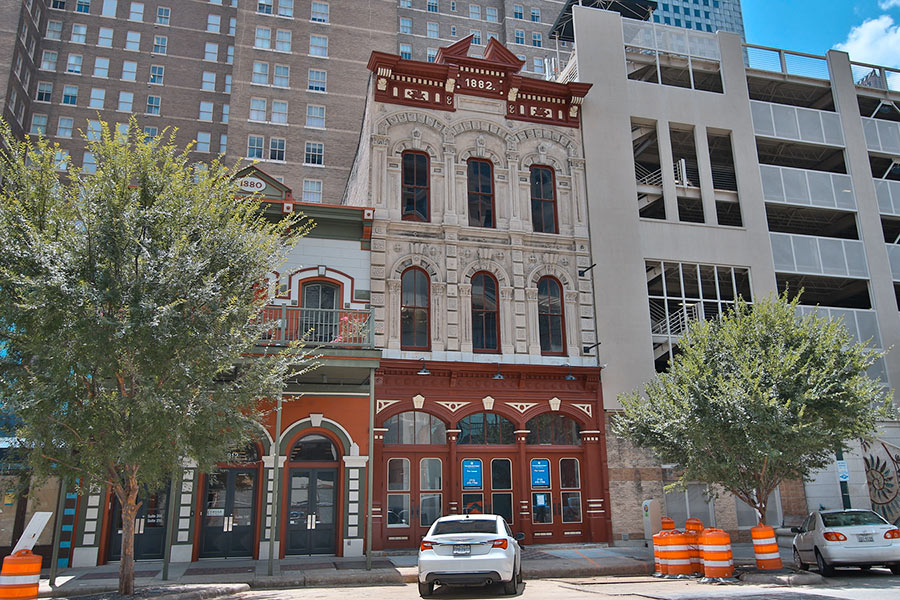
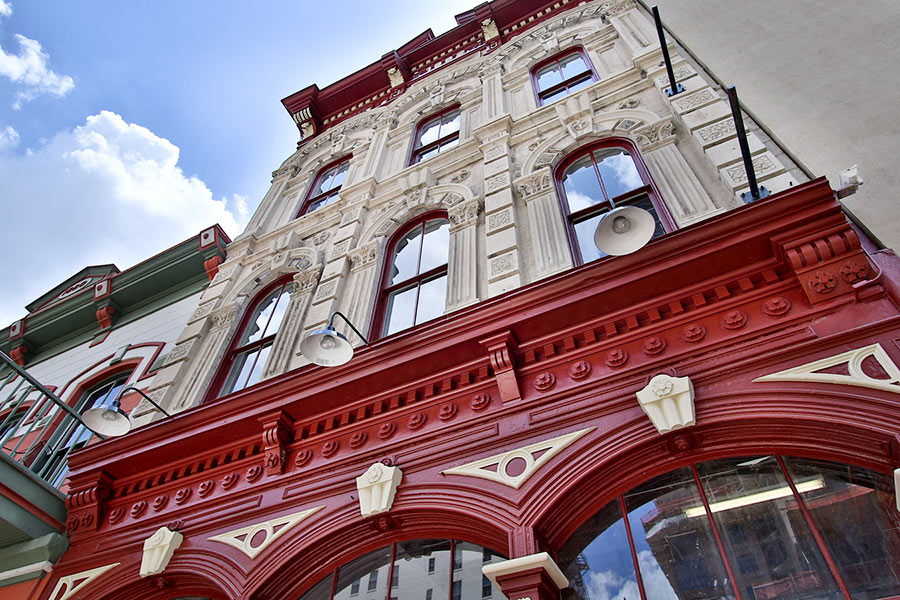
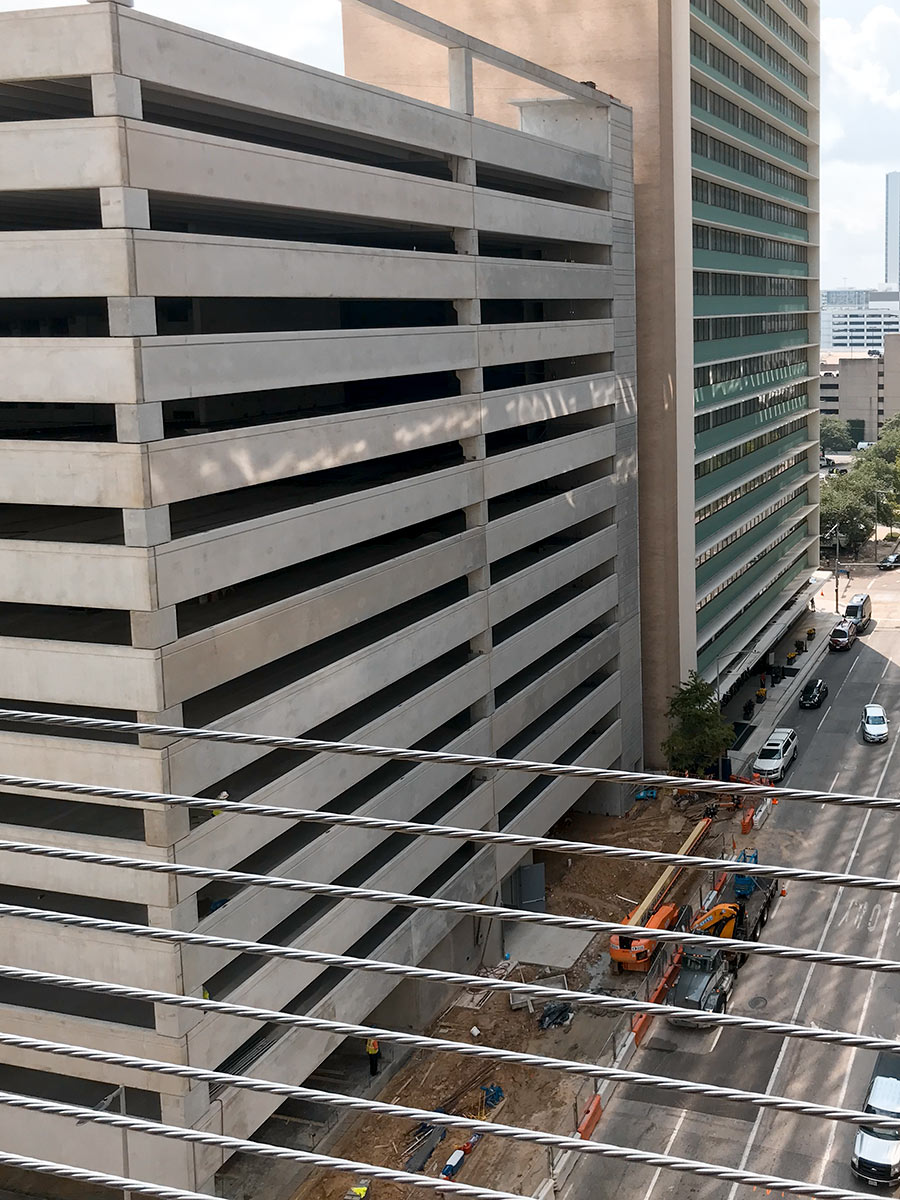
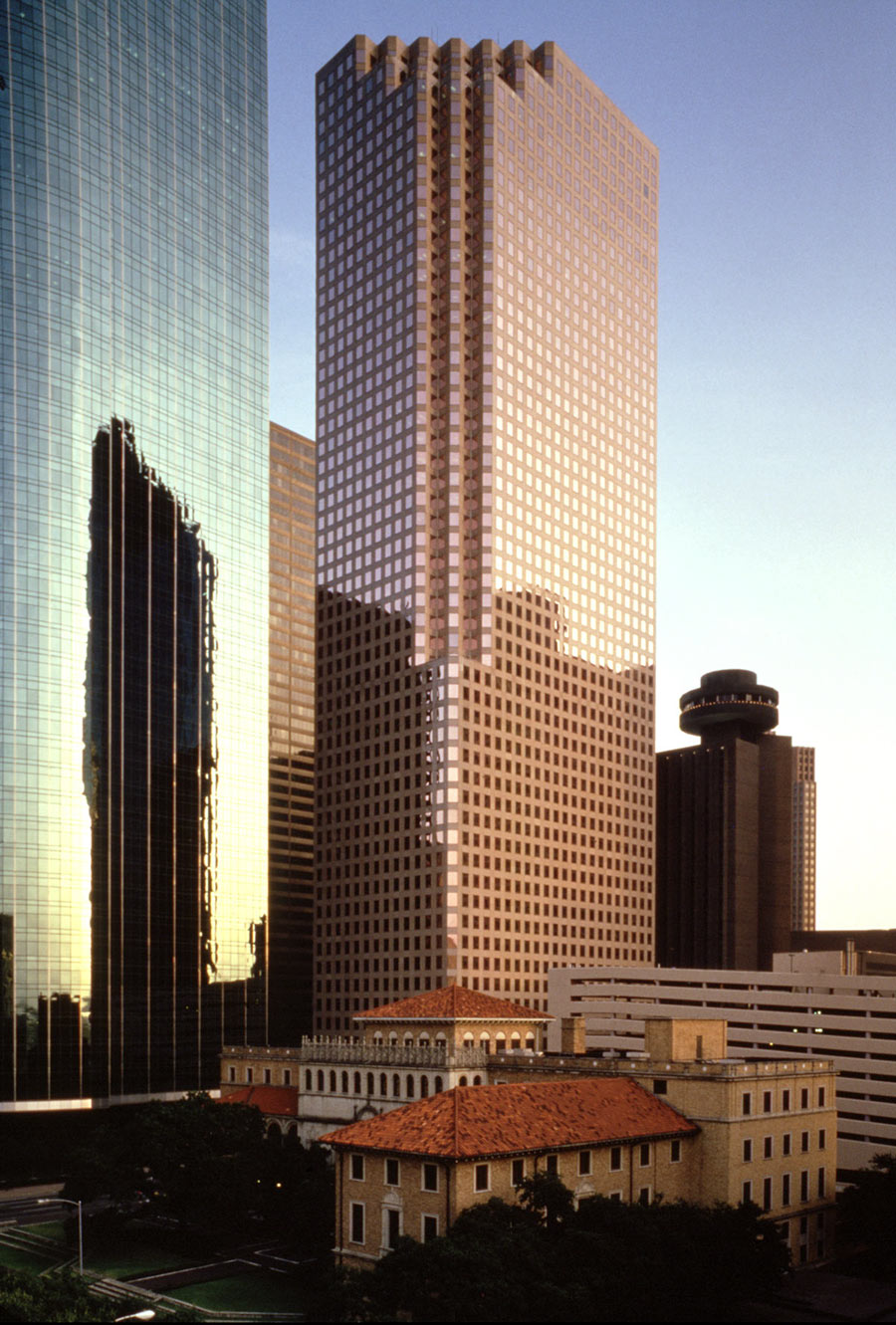 Shell has been allowing the city’s procurement staff to stay for free in 74,000 sq. ft. at One Shell Plaza, across Smith St. from the City Hall basement they were forced out of by Harvey’s floodwaters. (They’re joined in the office tower by IT employees from the city’s 611 Walker facility, which suffered its own water damage when its sprinkler system malfunctioned in December). But the free ride is coming to an end this month, reports the Chronicle’s Mike Morris: Shell is charging $70,074 for June rent. Now,
Shell has been allowing the city’s procurement staff to stay for free in 74,000 sq. ft. at One Shell Plaza, across Smith St. from the City Hall basement they were forced out of by Harvey’s floodwaters. (They’re joined in the office tower by IT employees from the city’s 611 Walker facility, which suffered its own water damage when its sprinkler system malfunctioned in December). But the free ride is coming to an end this month, reports the Chronicle’s Mike Morris: Shell is charging $70,074 for June rent. Now, 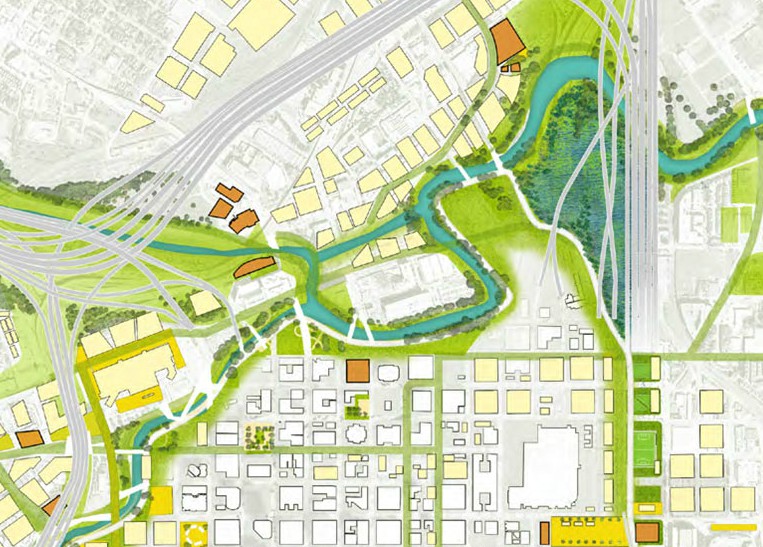
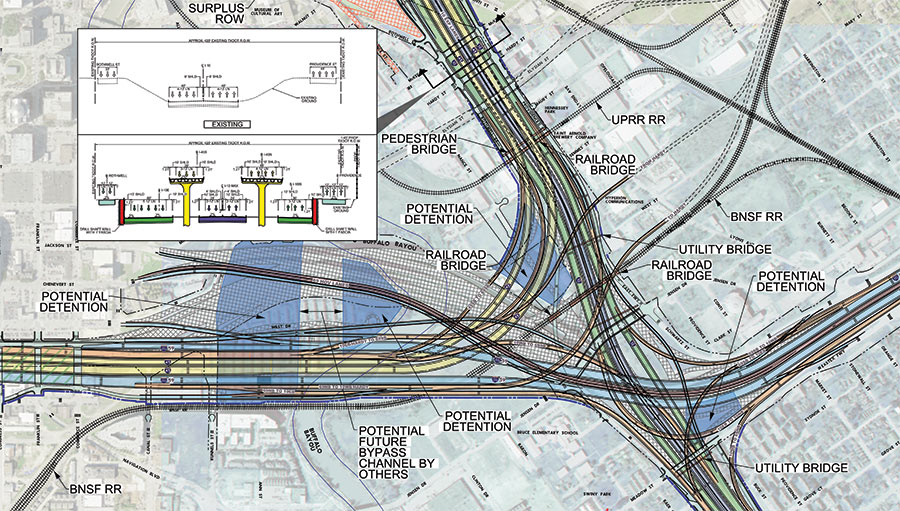
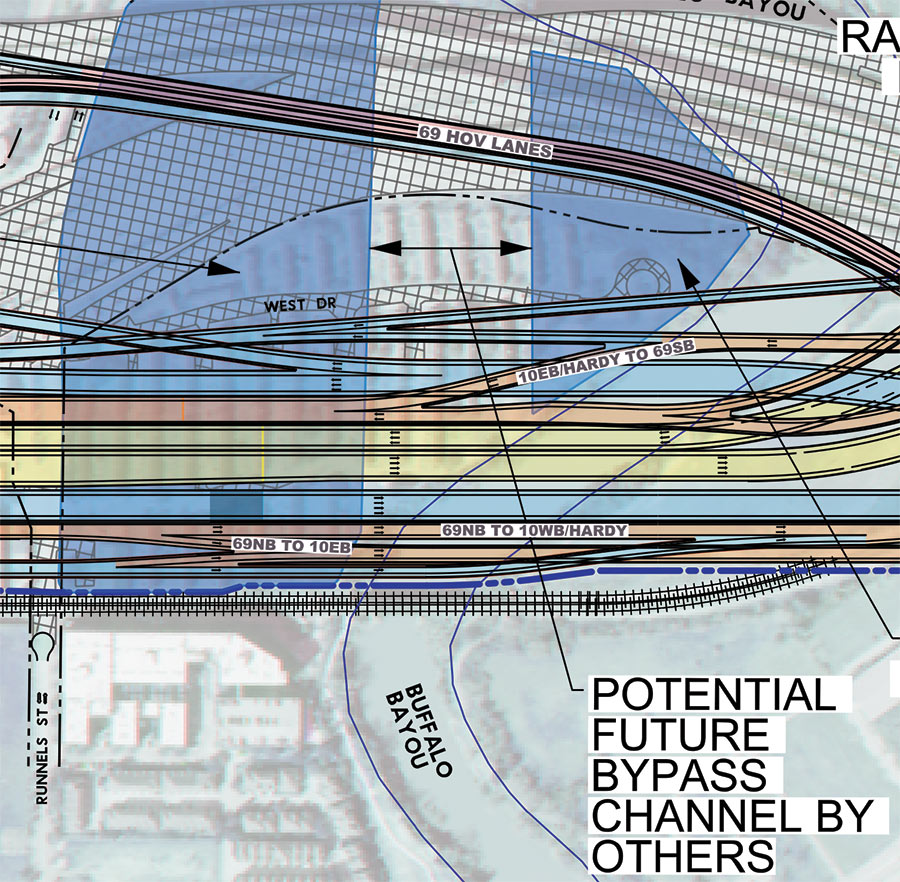
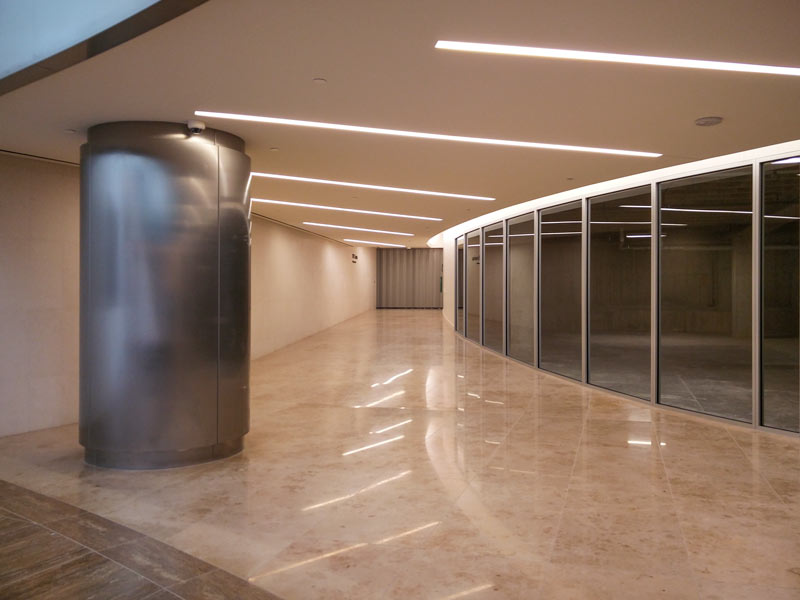 “If you’ll forgive a play on words, the tunnel system is undermining Downtown’s bid to become a livable, walkable destination. The restaurants and businesses that occupy the tunnels skim the cream of the workforce during business hours on weekdays, then are sealed off from the public on evenings and weekends. Given the price of real estate and rents downtown, and that street level businesses have to survive on the evening and weekend trade to [stay in business], and the fact that so many buildings are inhospitable to pedestrians (many have only two street level entrances on an entire block) — retrofitting Downtown into a livable space is not going to be easy. There are exceptions: Market Square and stretches of Main Street. But for the most part, that which has already been built is an impediment to filling this donut hole.” [
“If you’ll forgive a play on words, the tunnel system is undermining Downtown’s bid to become a livable, walkable destination. The restaurants and businesses that occupy the tunnels skim the cream of the workforce during business hours on weekdays, then are sealed off from the public on evenings and weekends. Given the price of real estate and rents downtown, and that street level businesses have to survive on the evening and weekend trade to [stay in business], and the fact that so many buildings are inhospitable to pedestrians (many have only two street level entrances on an entire block) — retrofitting Downtown into a livable space is not going to be easy. There are exceptions: Market Square and stretches of Main Street. But for the most part, that which has already been built is an impediment to filling this donut hole.” [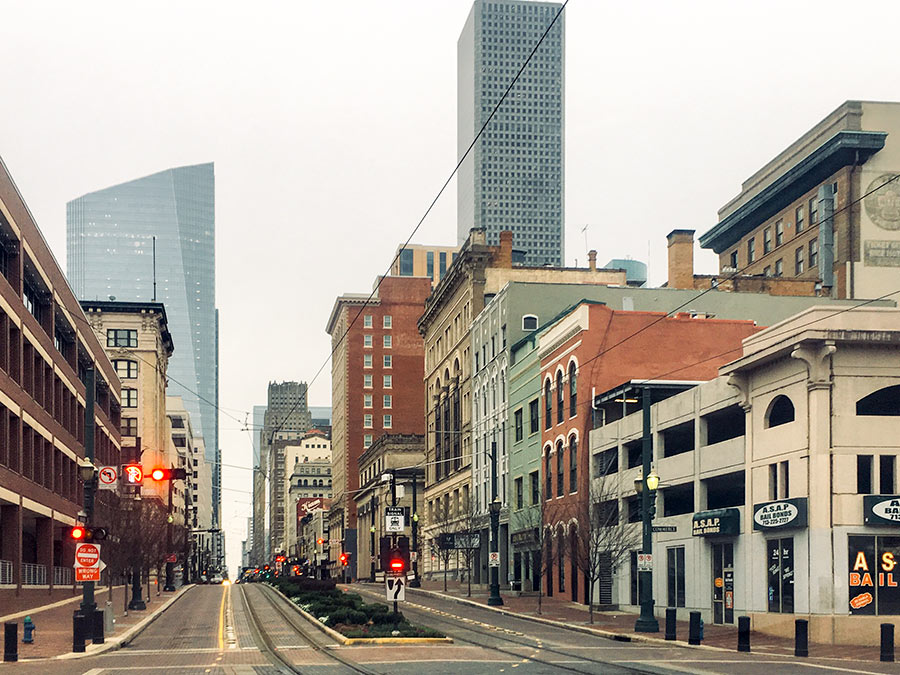 “I enjoy living downtown to be close to events, bars and work. But it is a major pain to not have a decent full-service grocery in walking distance. And all of the fast casual restaurants are closed on the weekends. And we desperately need something like a CityTarget or Walmart Neighborhood Market to get random everyday items. Spend all this money to be close to everything but still have to leave Downtown to do most shopping.” [
“I enjoy living downtown to be close to events, bars and work. But it is a major pain to not have a decent full-service grocery in walking distance. And all of the fast casual restaurants are closed on the weekends. And we desperately need something like a CityTarget or Walmart Neighborhood Market to get random everyday items. Spend all this money to be close to everything but still have to leave Downtown to do most shopping.” [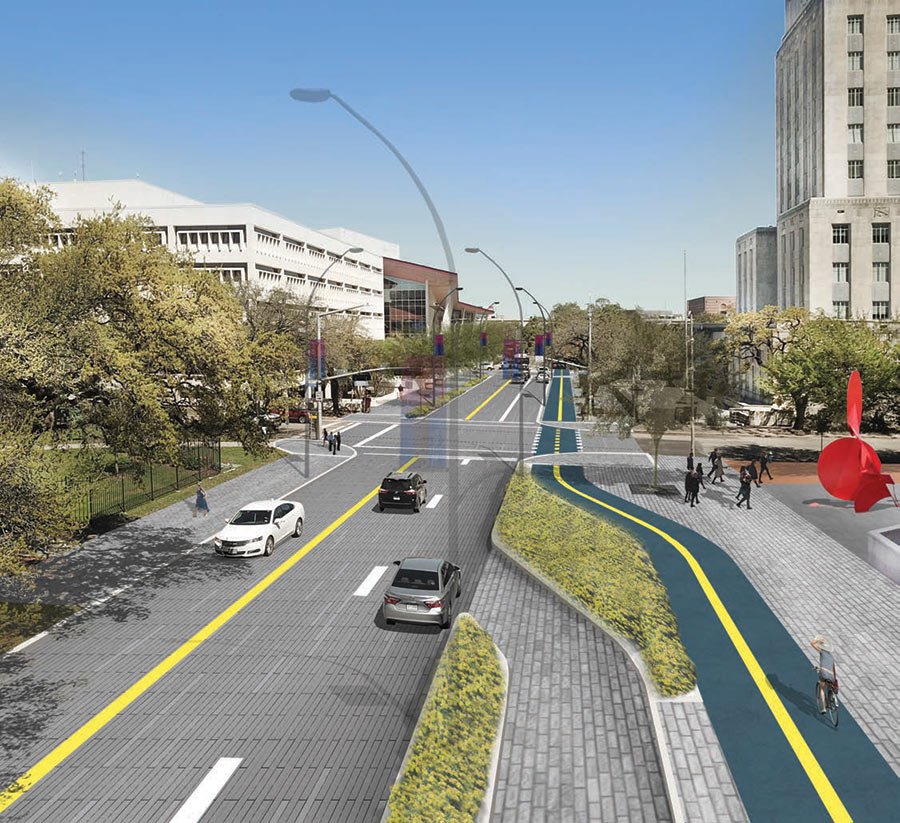
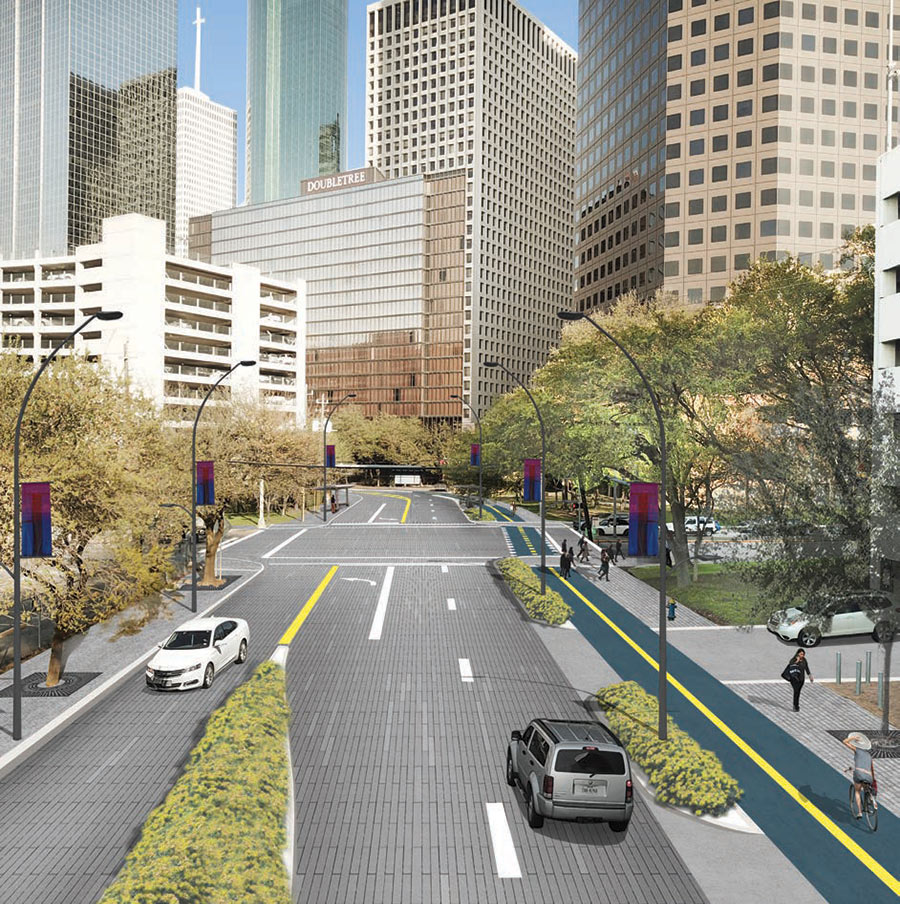
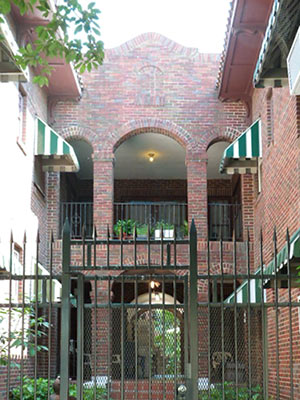 “My uncle, J. Holly Brewer, bought the Plaza Court and Peacock apartments sometime about 1942. It was managed by his mother, Kate Lillian Brewer, and my mother, Edith Fox Bannerman, until J. Holly Brewer and my father, James Knox Bannerman, returned from service in the U.S. Navy during World War II. J. Holly Brewer then operated the apartments alone until his death in 1984. Edith Fox Bannerman and her sister, Frances Marion Marchiando, then inherited the property and jointly managed it. After Mrs. Marchiando passed away her son, Michael Marchiando, jointly managed the buildings with mom until 1995. At that point I, James Knox Bannerman II, and my mother, Edith Bannerman, shared the management of the buildings until we sold them in 2014. I felt it was time to sell them as [my] mother was 97-years young. Mother did not speak to me for a week after the sale. When she did speak her first sentence was, ‘You took my job away.’ Go figure. She is amazing. She drove the Houston freeways until she was 93 with never a citation or accident. Mom is 100 now and occasionally we drive her to visit some of the long-term tenants. These buildings have many stories to tell. I am delighted to see they are to be updated and preserved.” [
“My uncle, J. Holly Brewer, bought the Plaza Court and Peacock apartments sometime about 1942. It was managed by his mother, Kate Lillian Brewer, and my mother, Edith Fox Bannerman, until J. Holly Brewer and my father, James Knox Bannerman, returned from service in the U.S. Navy during World War II. J. Holly Brewer then operated the apartments alone until his death in 1984. Edith Fox Bannerman and her sister, Frances Marion Marchiando, then inherited the property and jointly managed it. After Mrs. Marchiando passed away her son, Michael Marchiando, jointly managed the buildings with mom until 1995. At that point I, James Knox Bannerman II, and my mother, Edith Bannerman, shared the management of the buildings until we sold them in 2014. I felt it was time to sell them as [my] mother was 97-years young. Mother did not speak to me for a week after the sale. When she did speak her first sentence was, ‘You took my job away.’ Go figure. She is amazing. She drove the Houston freeways until she was 93 with never a citation or accident. Mom is 100 now and occasionally we drive her to visit some of the long-term tenants. These buildings have many stories to tell. I am delighted to see they are to be updated and preserved.” [