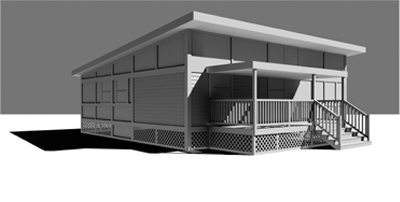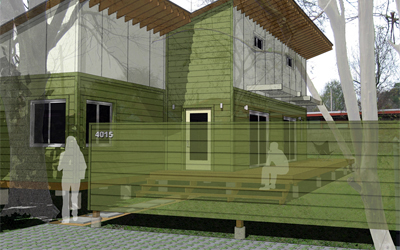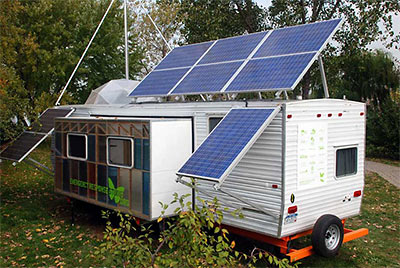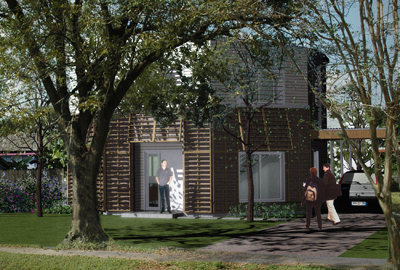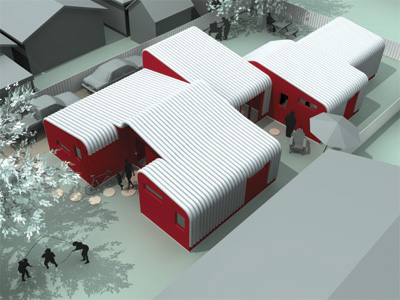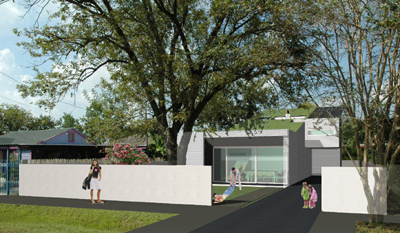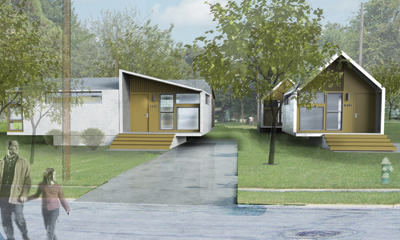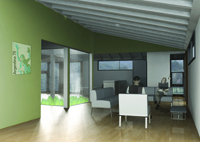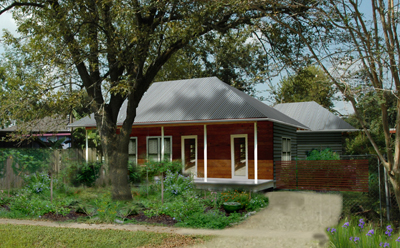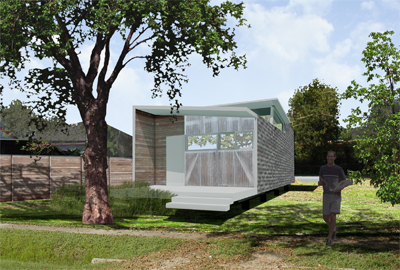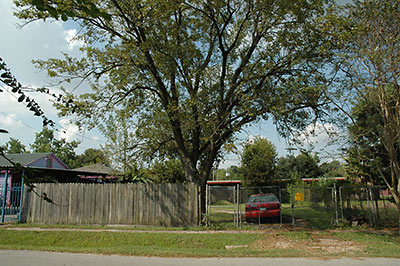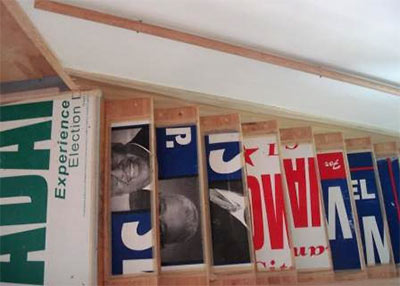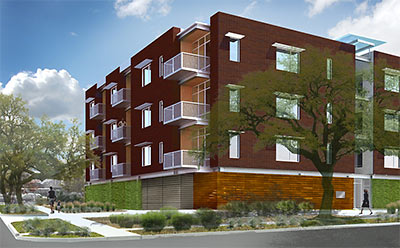
How could anyone hope to top the opening line of River Oaks Examiner reporter Kirsten Salyer’s story about the Mirabeau B. condos?
Pigs flew over Hyde Park as residents and developers came together to promote Houston’s first green condominium.
This full-priced condo building is slated for the former site of Half Price Books, at the corner of Hyde Park and Waugh in Montrose. The 4-story development will have 14 units, priced mostly from $400,000 to $600,000 — though one penthouse unit will go for a cool million.
If they can sell 6, developer Joey Romano tells Salyer, they’ll actually build it!
And here’s some of the promised greenishness: The Mirabeau B. will leave 5 large oak trees and a large open space on the site. There’ll be a green roof, a solar array to shade one of the walkways, and cisterns to capture runoff. Harvest Moon Development says it’ll use low-flow plumbing fixtures, low-E glass, and low-VOC paints. A single central heating-and-cooling system to save energy. Attention to natural light in each unit. An in-condo recycling area. And actual native plants!
Plus a few more things that go with the hoped-for LEED-Silver rating: 10 percent of all building materials will contain recycled content, and 20 percent will come from within 500 miles. Half of all construction waste will be recycled.
What’s the punchline? How about . . . the architecture firm is from Austin?
More images of the Mirabeau B. below!
CONTINUE READING THIS STORY
