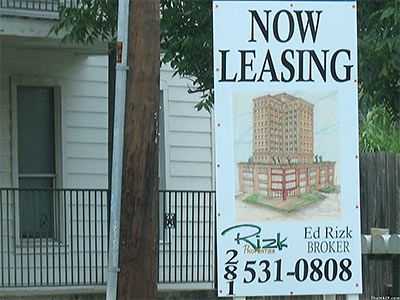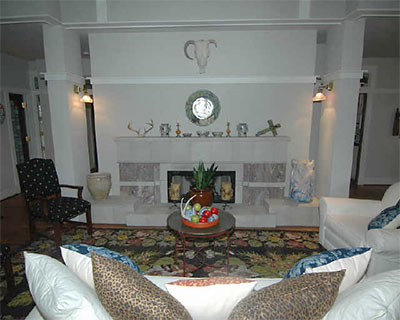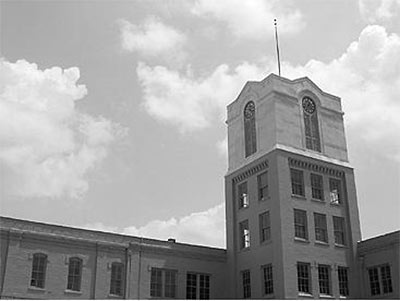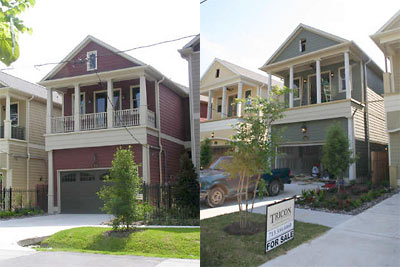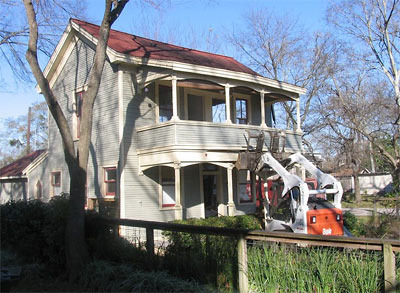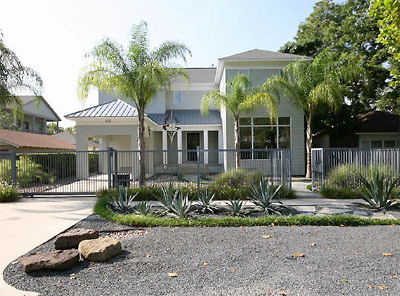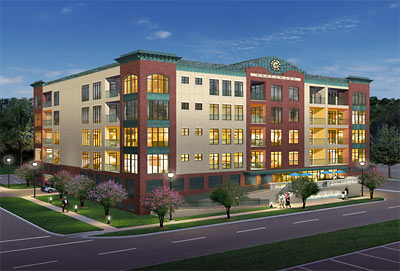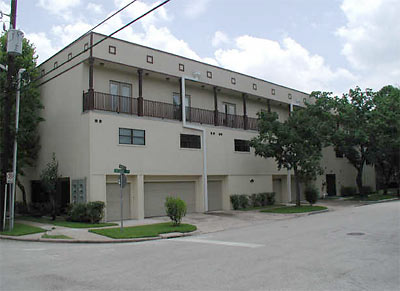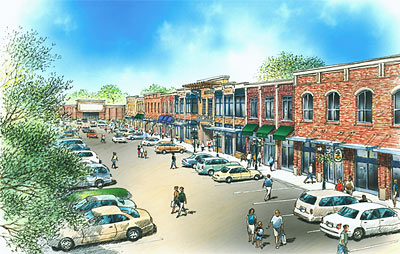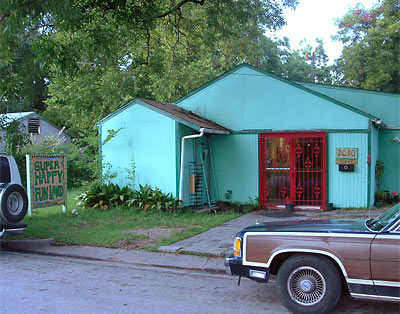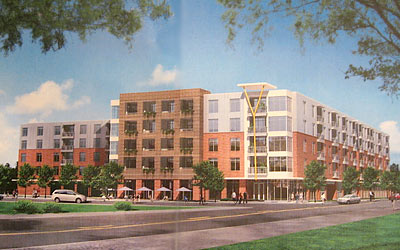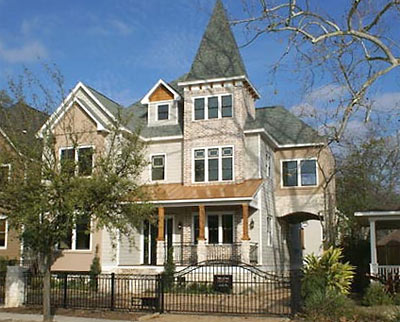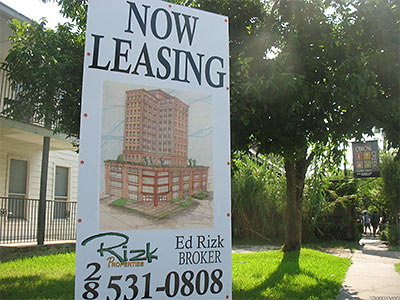
A post offering “a few notes of clarification” appears on the HAIF thread discussing the new sign on the property next to the Onion Creek Coffee House on White Oak:
a. The structure, as currently envisioned, will include first floor retail and parking, probably two floors of parking and six to seven floors of office/studio lease space. The top floor of the garage will be designed for an art gallery, or similar space, with the roof of the garage as outdoor terrace areas.
b. The project is in a very, very early design stage and will be a Class-A “green” structure with early 20th-century details. Equivalent-scaled structures might be the Lancaster downtown or The Plaza in Montrose.
c. Target tenants will be neighborhood small businesses and individuals currently doing business in homes, garages, guest rooms, etc…within walking or biking distance and not wanting a heavy commute routine.
d. Project is in commercial district and would only “border” the residential district of the Heights.
e. Since it is primarily an office building there are considerations for the parking to be utilized after-hours by the nighttime oriented buinesses nearby for off-street parking which would limit the intrusion of parking into residential areas.
f. This is the only information available at this time. Further postings will come in the near future.
Thank you for your interest.
- High Rise Apartments on White Oak? [HAIF]
- More on the Heights highrise [Off the Kuff]
- At Risk: New 14-Story Tower Drawn in the Heights [Swamplot]
Photo: HAIF user tmariar


