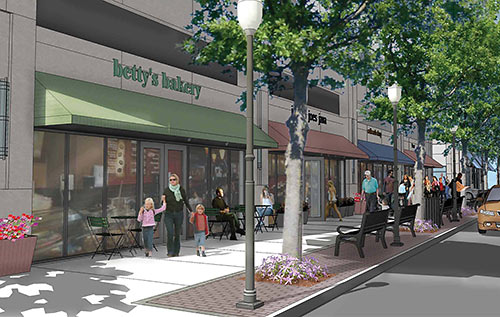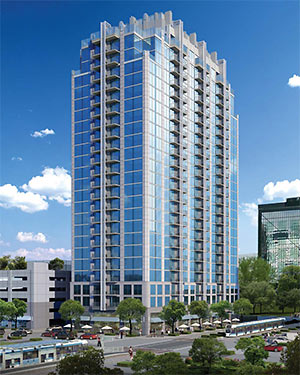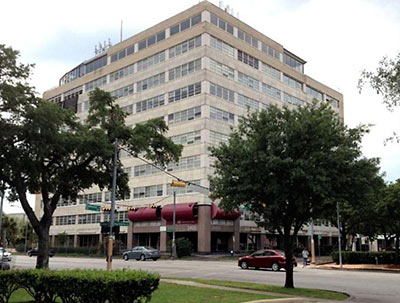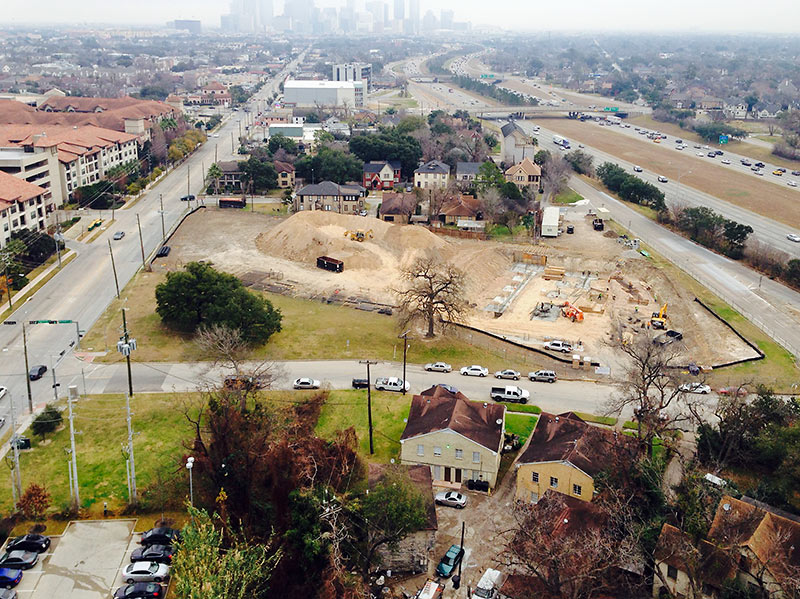
Hark! Ye down there, amidst the freewayishness and — what? Some sort of dirt hill? A bit of earthwork and foundation pouring appears to have begun on the new 193-unit apartment complex M-M Properties is developing along the southbound 288 feeder road between the misaligned block-long stretches of Hermann Dr. and MacGregor Way. The 2.1-acre site was forged by merging a drainage-friendly never-been-built-on swath that cuts diagonally through the site with a bit of extra feeder-road frontage to the north. The view, sent in by a Swamplot reader, is taken from high above in the northern Mosaic condo tower. Almeda Dr. extends along the left side of the photo; the new complex will have a 5745 Almeda address. The Amalfi at Hermann Park apartments are at the far left.
- Deal of the Week: Firm to add 193 units to city’s apartment mix [Houston Chronicle]
Photo: Swamplot inbox


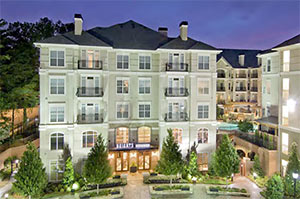
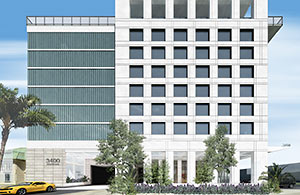 Nancy Sarnoff collects a few more details on Hanover’s plans for the 30-story tower to replace the vacant ‘Skybar’ building the apartment developer bought just south of Kroger on Montrose Blvd.. The new 3400 Montrose will contain a total of 330 apartments, the smallest of which will be 500 sq. ft. (keeping them out of the “micro-unit” category). The Montrose-facing driveway will serve as a garage entrance as well as an exit.
Nancy Sarnoff collects a few more details on Hanover’s plans for the 30-story tower to replace the vacant ‘Skybar’ building the apartment developer bought just south of Kroger on Montrose Blvd.. The new 3400 Montrose will contain a total of 330 apartments, the smallest of which will be 500 sq. ft. (keeping them out of the “micro-unit” category). The Montrose-facing driveway will serve as a garage entrance as well as an exit. 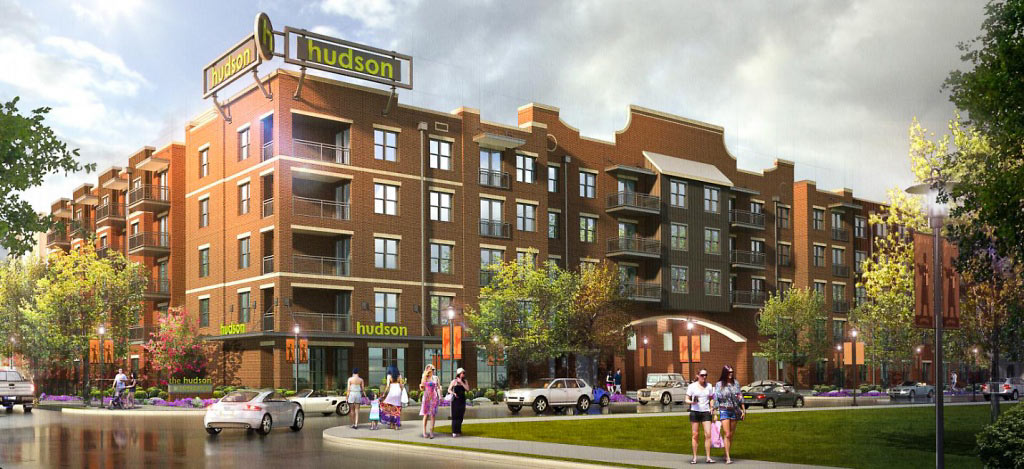
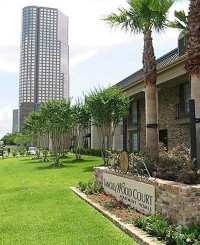
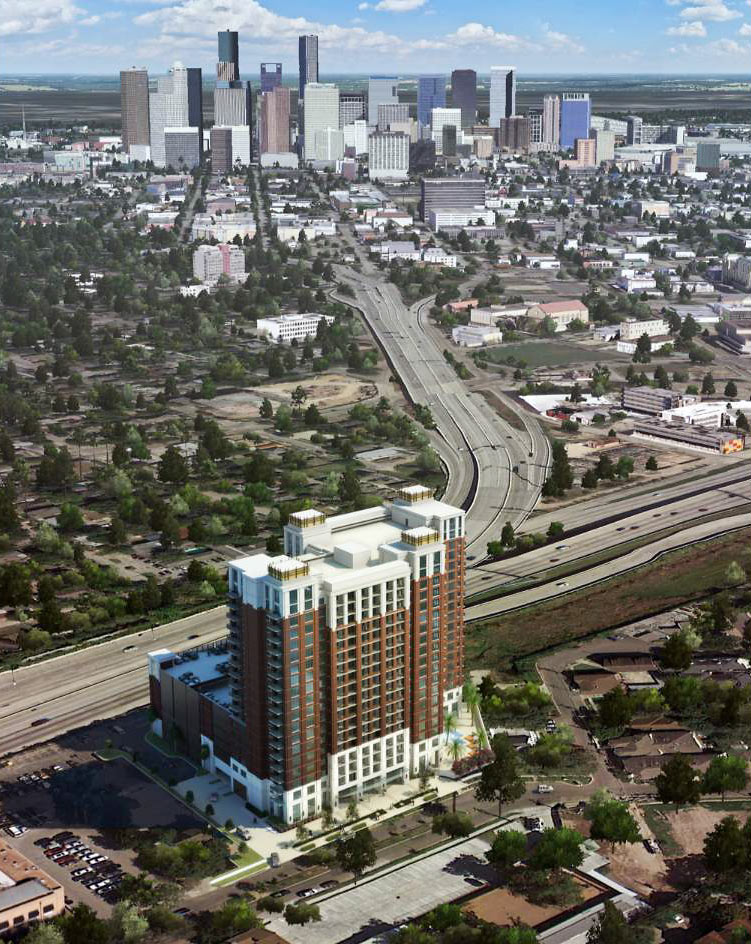
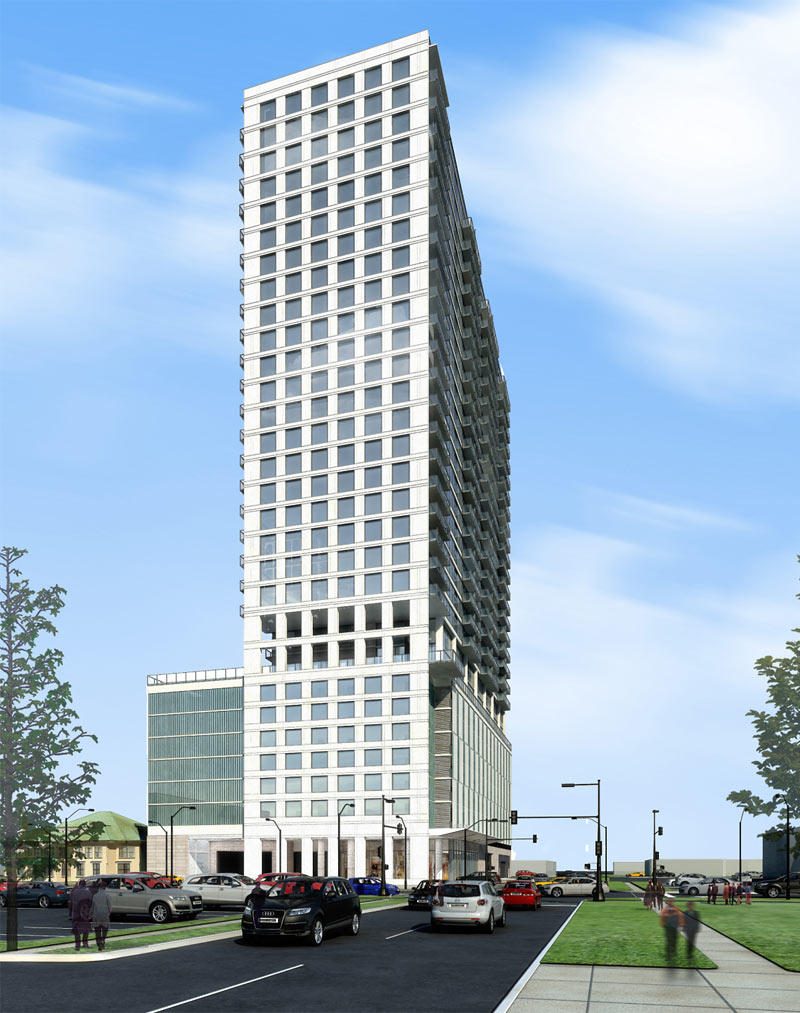
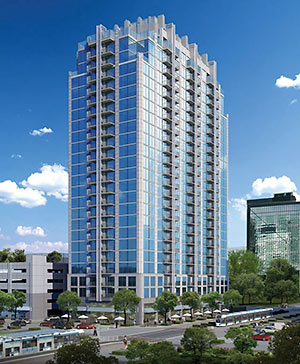
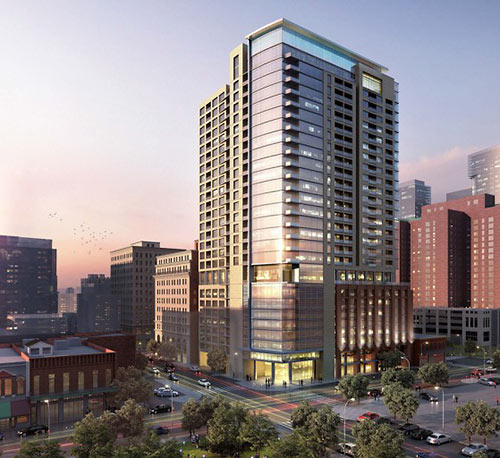
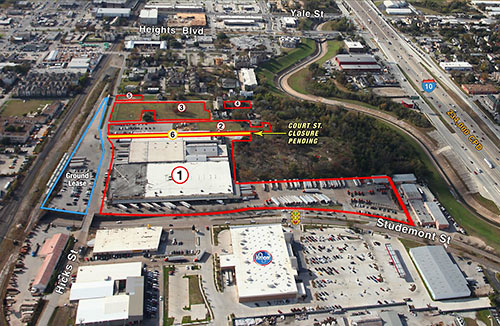
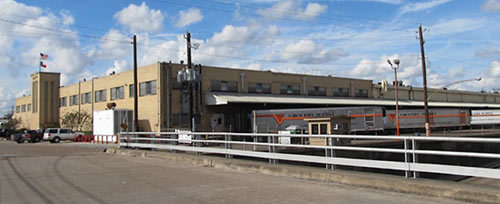
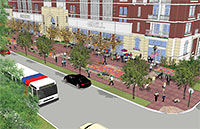
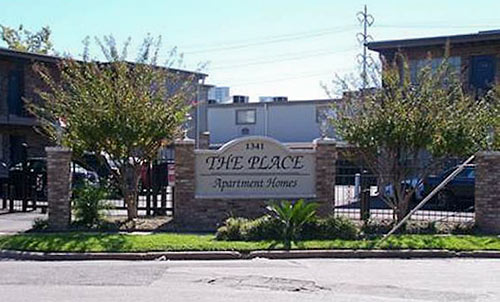
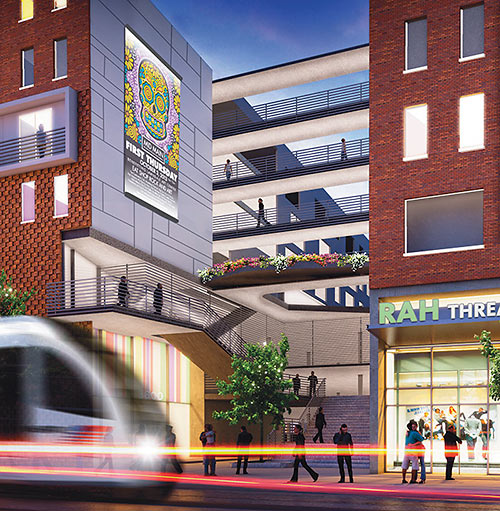
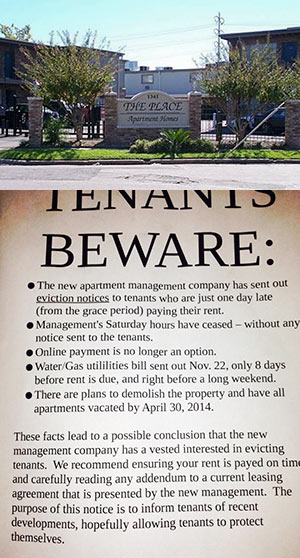 A flyer distributed over the weekend to the front doors of a seventies-era apartment Castle Court complex that hugs the Southwest Fwy. warns tenants that plans are afoot to demolish the property next year. Greystar took over management of The Place Apartment Homes, down a driveway at 1341 Castle Ct. in Montrose, in late October. The new unsigned notice, which is clearly not from the management company or the property’s owner, claims eviction notices have been sent out to “tenants who are just one day late (from the grace period) paying their rent,” and asserts that all apartments will be vacated by the end of April: “We recommend ensuring your rent is payed on time and carefully reading any addendum to a current leasing agreement that is presented by the new management,” warns the anonymous pamphleteer. “The purpose of this notice is to inform tenants of recent developments, hopefully allowing tenants to protect themselves.” [Swamplot inbox] Photo:
A flyer distributed over the weekend to the front doors of a seventies-era apartment Castle Court complex that hugs the Southwest Fwy. warns tenants that plans are afoot to demolish the property next year. Greystar took over management of The Place Apartment Homes, down a driveway at 1341 Castle Ct. in Montrose, in late October. The new unsigned notice, which is clearly not from the management company or the property’s owner, claims eviction notices have been sent out to “tenants who are just one day late (from the grace period) paying their rent,” and asserts that all apartments will be vacated by the end of April: “We recommend ensuring your rent is payed on time and carefully reading any addendum to a current leasing agreement that is presented by the new management,” warns the anonymous pamphleteer. “The purpose of this notice is to inform tenants of recent developments, hopefully allowing tenants to protect themselves.” [Swamplot inbox] Photo: 