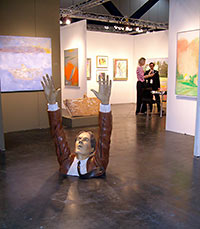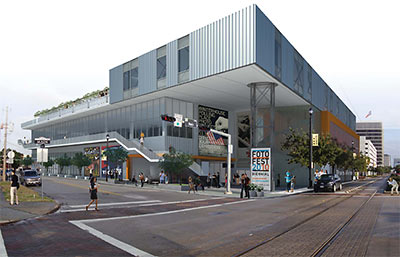
The local architecture firm responsible for designing the city’s new permitting center on Washington Ave (which is currently doing well in the voting for one of this year’s Swamplot Awards) and the San Antonio firm behind the recent Buffalo Speedway and Montrose H-E-B Markets will team up to design the 85,000-sq.-ft. Midtown building for the new Independent Arts Collaborative at 3400 Main St. between Holman and Francis St., the organization announced today. Earlier, Studio Red and Lake Flato Architects had been listed separately as finalists for the commission on the organization’s website.
The building — shown above in a concept drawing produced by Morris Architects, one of the finalists that did not get the job — will contain shared exhibit and performance space for several local arts groups, as well as rehearsal and workshop areas, classrooms, and offices. Houston’s city council agreed to sell the site — which served as a surface parking lot for the city’s previous permit office — to the brand-new arts organization last summer. Among the organizations listed as probable tenants of the new building: Fotofest, Diverseworks, the Houston Arts Alliance, Musiqa, Catastrophic Theater, the River Oaks Chamber Orchestra, and Main St. Theater.
Rendering: Houston-Galveston Area Council
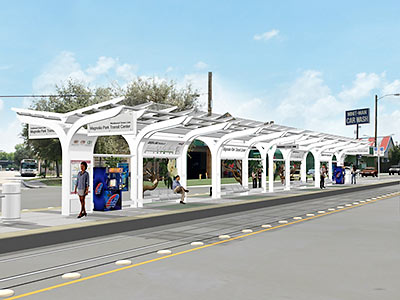


 “Hey, now you can buy your own David Adickes Presidential sculpture! Its listed on ebay.com. Check out
“Hey, now you can buy your own David Adickes Presidential sculpture! Its listed on ebay.com. Check out 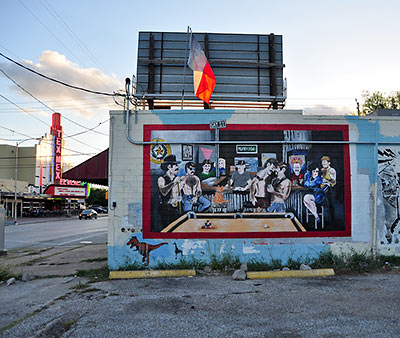

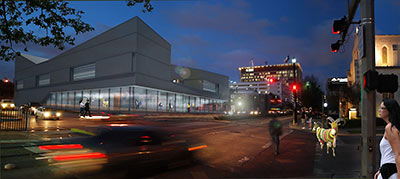
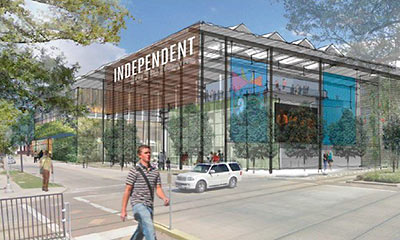
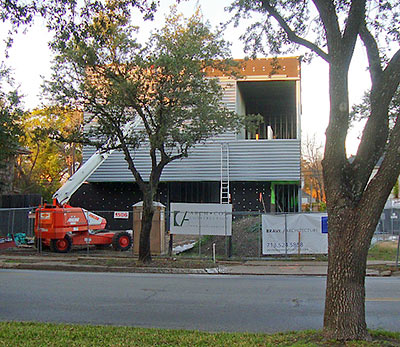

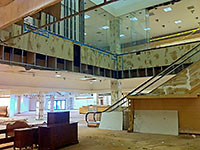 “At 100,000 square feet, it is more than twice as big as all the alternative/artist-run spaces currently in existence in Houston combined. If it can actually be filled with stuff and events in a compelling, convincing way, it moves the center of gravity for Houston art to the west purely by virtue of its size. The more I think about it, the challenge will be figuring out ways to effectively use that space. Usually the issue for an art exhibit is a lack of space — a show at, say, Labotanica can feel uncomfortably cramped. For a curator or artist, this space presents the precise opposite problem. A good model in this regard might be Mass MOCA, the enormous museum in North Adams, MA. Filling the cavernous old factory buildings required big, bold artworks. Are there Houston artists who could step up to this challenge? I’d say yes — for example, Sharon Engelstein’s
“At 100,000 square feet, it is more than twice as big as all the alternative/artist-run spaces currently in existence in Houston combined. If it can actually be filled with stuff and events in a compelling, convincing way, it moves the center of gravity for Houston art to the west purely by virtue of its size. The more I think about it, the challenge will be figuring out ways to effectively use that space. Usually the issue for an art exhibit is a lack of space — a show at, say, Labotanica can feel uncomfortably cramped. For a curator or artist, this space presents the precise opposite problem. A good model in this regard might be Mass MOCA, the enormous museum in North Adams, MA. Filling the cavernous old factory buildings required big, bold artworks. Are there Houston artists who could step up to this challenge? I’d say yes — for example, Sharon Engelstein’s 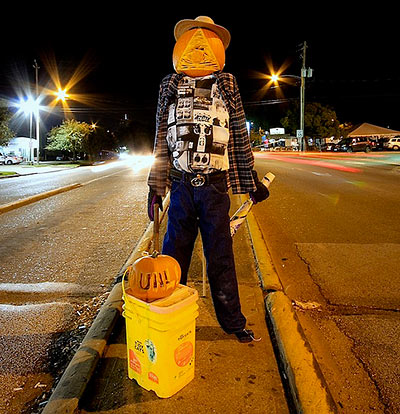
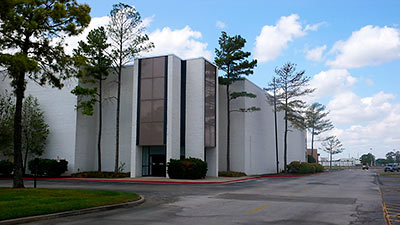
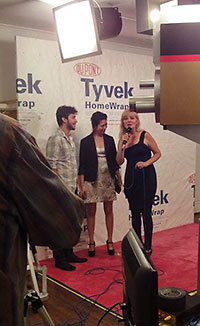 “Tina McPherson, whose day job is as the supervisor of the William R. Jenkins Art and Architecture Library at U.H., . . . conducted interviews of arriving guests (pretty much anyone who came through) similar to those red-carpet interviews one might see on awards shows or celebrity-oriented shows. I’ve always thought it was weird how the backdrop to these interviews would be wallpaper printed with copies of corporate and/or product logos. iPageant parodied this tendency by putting up Tyvek, the super-strong water-proof paper that home builders use to cover the wooden balloon framing of modern houses.
“Tina McPherson, whose day job is as the supervisor of the William R. Jenkins Art and Architecture Library at U.H., . . . conducted interviews of arriving guests (pretty much anyone who came through) similar to those red-carpet interviews one might see on awards shows or celebrity-oriented shows. I’ve always thought it was weird how the backdrop to these interviews would be wallpaper printed with copies of corporate and/or product logos. iPageant parodied this tendency by putting up Tyvek, the super-strong water-proof paper that home builders use to cover the wooden balloon framing of modern houses. 