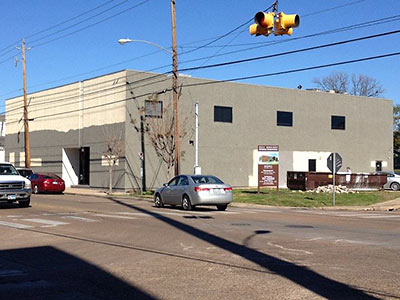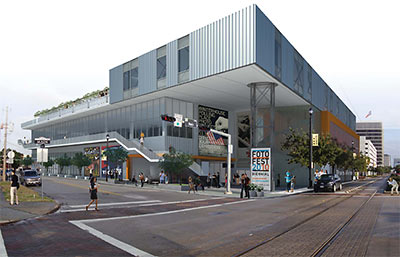COMMENT OF THE DAY: THE ORIGINS OF THE FRANKENTUSCAN STYLE “. . . It is an extremely unfortunate and yet pervasive fallacy to equate contemporary, non-kitschy architecture with splashy, risky design and poor quality construction done with non-durable materials. There are plenty of examples of understated, elegant, and yes, conventionally constructed and well-built modern design here in Houston. They include local firms such as Lake|Flato (designer of the new HEB) or Kirksey.
It’s silly to lump all of modernism together, but depending on your definition of it, Modernism in one form or another has been extensively practiced all over the world ever since the Bauhaus school attempted to develop a formal pedagogy for it in the 1920′s. I *think* over 100 years and x-number of buildings later, we’ve figured out how to build it without leaks.
Your second false assumption is that Marvy Finger builds in the Faux-traditional style because it’s ‘tried-and-true’ or ‘inexpensive.’ Ok, well maybe if you go faux all the way (as in crappy plaster cast stone facades) then it would be cheaper. But either way, I’d wager that Finger, who didn’t get to where he is by . . . losing money, is pitching his products at a very specific market segment. Namely, wealthy people and those with aspirations of even more wealth. In the United States it seems that modern architecture is associated with public buildings and some kind of suspicious, alien, and vaguely socialist agenda. Who wants their family, friends, or boss to think that they’re weird or some kind of communist? Hence, the best way to have your dwelling embody your conservative social stance and financial aspirations (or status) is to live in a nice replica of a Tuscan Pallazo or French chateau. Of course, this is absurd and impossible to pull off when you try to cram all the programming and functions of a multi-family apartment or condo building into it, so you usually end up with some kind of a hideous Frankenstein behemoth. Witness any Randall Davis project as an example. It’s alive… ALIVE!!!!” [JL, commenting on Comment of the Day: In Defense of the Same Old-Looking Stuff]
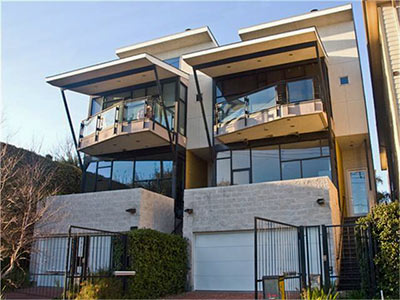
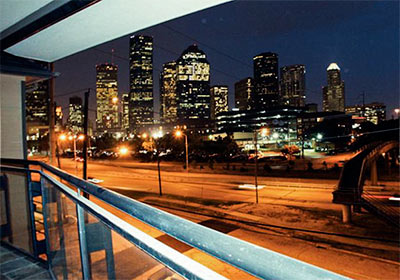


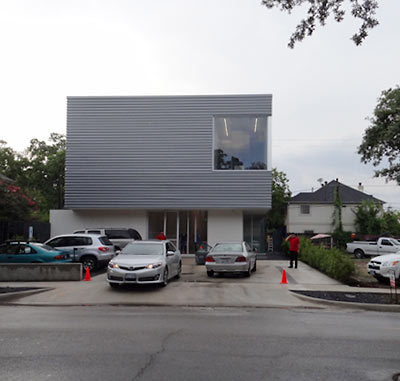
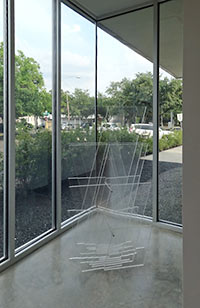

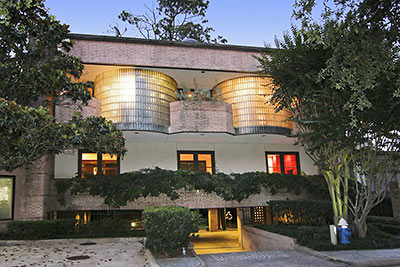
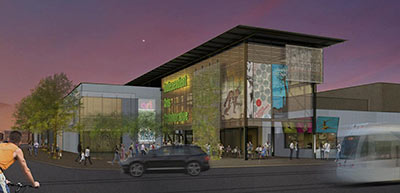

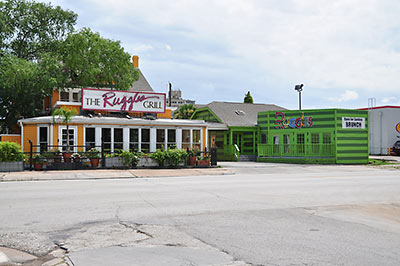
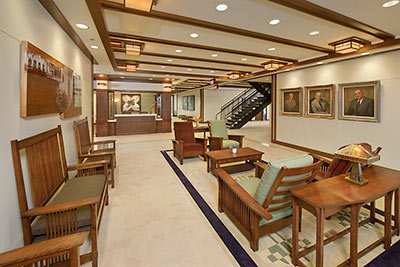
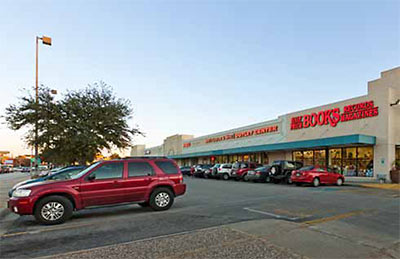
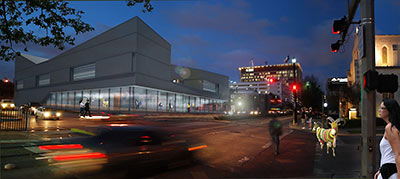
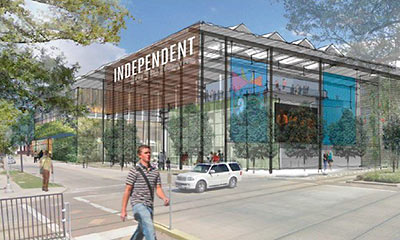
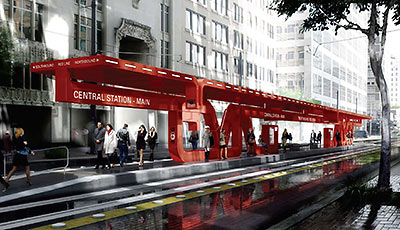
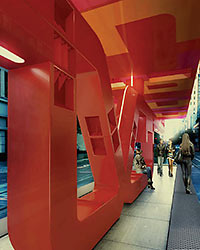
 How’d the Cricket Trailer do in its national teevee debut last night on Extreme RV, the Travel Channel’s new show? Former furnituremaker-to-the-astronauts Garrett Finney didn’t get top billing in the episode for the second version of his unique 2-wheeler pop-top vehicle, painstakingly crafted in his Woodland Heights workshop — that prize went to Simon Cowell’s behemoth 45-footer motor home. Still, the Cricket website attracted enough attention from the RV early adopter crowd to knock it off its server. From
How’d the Cricket Trailer do in its national teevee debut last night on Extreme RV, the Travel Channel’s new show? Former furnituremaker-to-the-astronauts Garrett Finney didn’t get top billing in the episode for the second version of his unique 2-wheeler pop-top vehicle, painstakingly crafted in his Woodland Heights workshop — that prize went to Simon Cowell’s behemoth 45-footer motor home. Still, the Cricket website attracted enough attention from the RV early adopter crowd to knock it off its server. From 