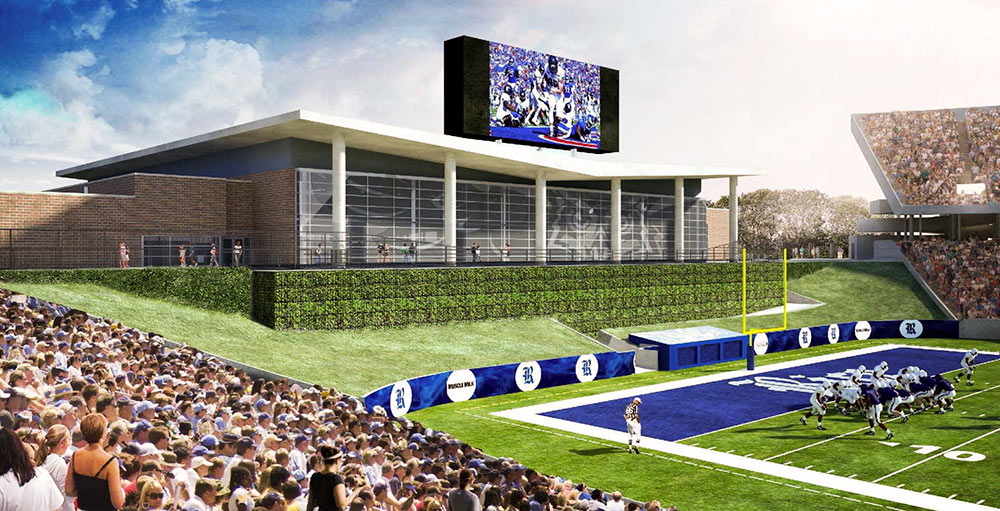
It’s been notoriously difficult to fill Rice Stadium — ever since those darn Houston Oilers came to town. Even President Kennedy couldn’t do it when he came by in 1962 to introduce a little mission to the moon he had cooked up. About 8 years ago, giant logo-bearing tarps were planted over the seating areas in both end zones, reducing the capacity (though not permanently) from 70,000 to 47,000.
But the latest planned changes appear to be following a 2-fold strategy to help fill the place: First, Rice University’s new $31.5 million Brian Patterson Sports Performance Center will knock out the stadium’s entire northern end zone — including more than 11,000 seats. Even better, the mostly brick building will have a giant glass wall on the side facing the playing field, which will offer spectators tired of watching the game shaded views into 2 levels of weight rooms. If they can get the scheduling right, with gridiron and pumping-iron action running simultaneously, fans will have the opportunity to enjoy 2 attractions at once. Likewise, flexing athletes will have a pretty good view of the field — and fans, if they’re out there — while they’re working their muscles.
CONTINUE READING THIS STORY
Watch Them Pump and Watch
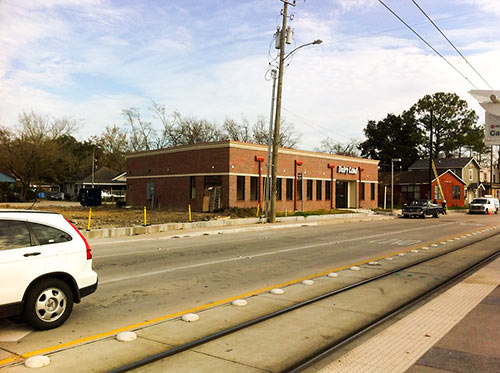
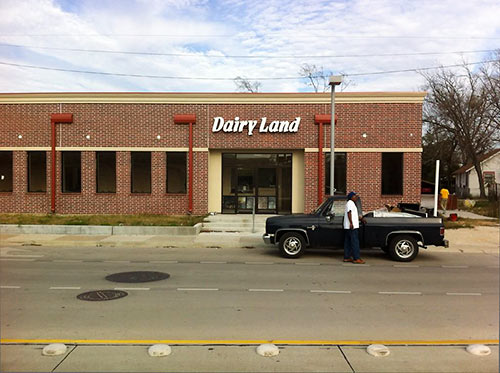



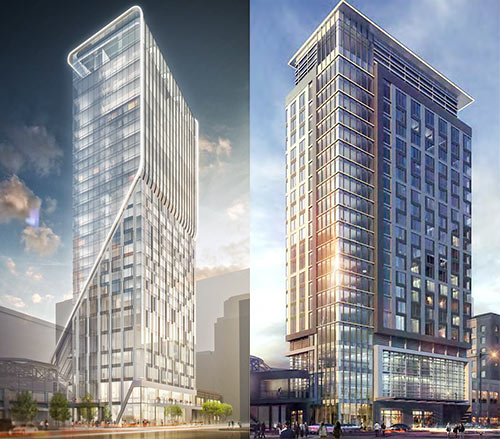
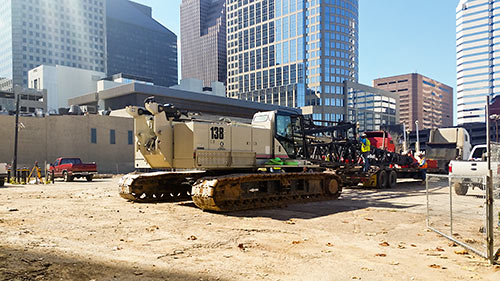
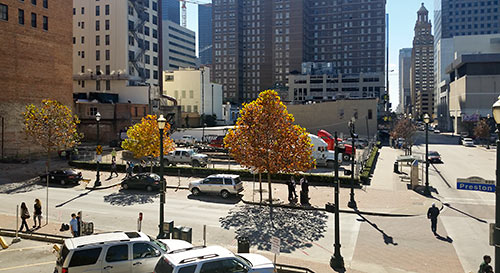
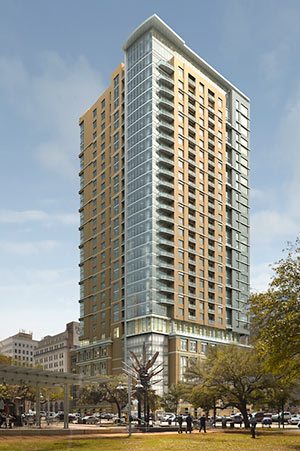
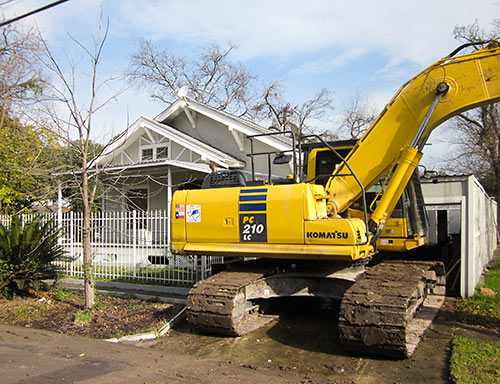
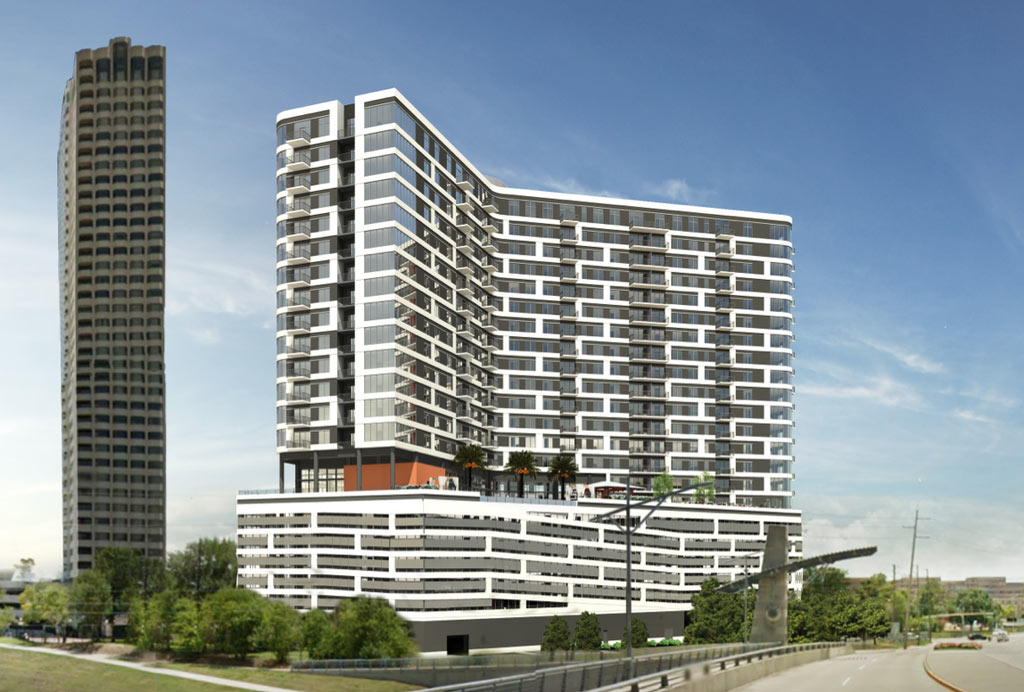
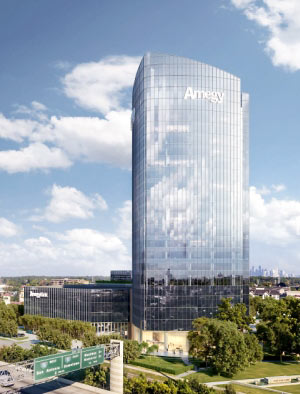
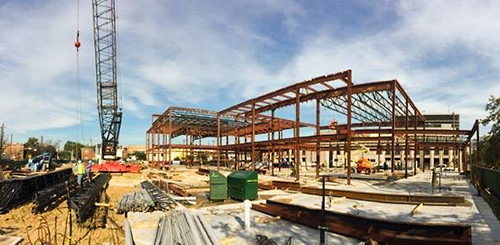
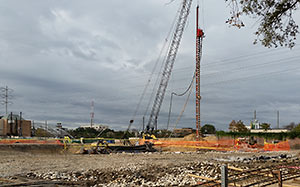 Good morning! It’s 2015, oil is already checking out the territory south of $50 a barrel, and Swamplot is ready to begin its coverage of cancellation and delay announcements from real estate developers. We’ll start this one gently, with an Inside the Loop project you probably hadn’t even heard of — though its name certainly sounds familiar: The developers of Chelsea Museum District, a proposed apartment complex atop a podium garage with a bit of retail thrown in planned for the north side of Blodgett St. between Crawford and La Branch, tell the HBJ‘s Paul Takahashi they are “
Good morning! It’s 2015, oil is already checking out the territory south of $50 a barrel, and Swamplot is ready to begin its coverage of cancellation and delay announcements from real estate developers. We’ll start this one gently, with an Inside the Loop project you probably hadn’t even heard of — though its name certainly sounds familiar: The developers of Chelsea Museum District, a proposed apartment complex atop a podium garage with a bit of retail thrown in planned for the north side of Blodgett St. between Crawford and La Branch, tell the HBJ‘s Paul Takahashi they are “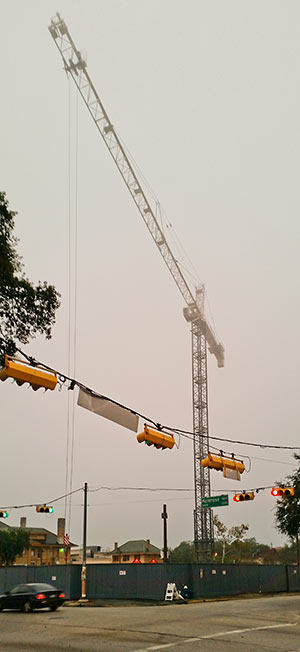 Here’s your photo proof that the construction crane for Hanover’s new
Here’s your photo proof that the construction crane for Hanover’s new 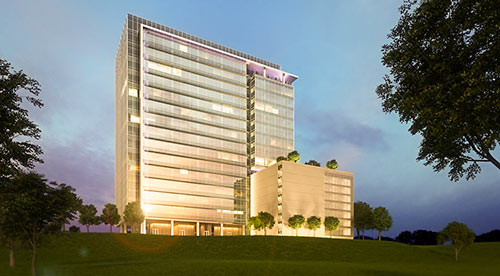
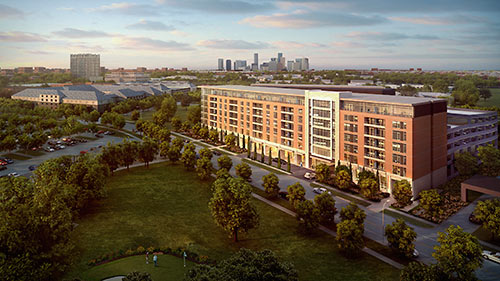
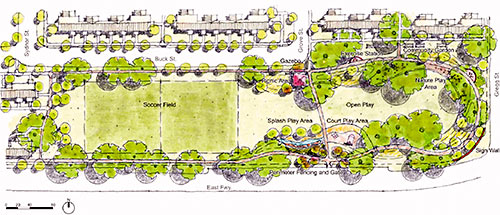
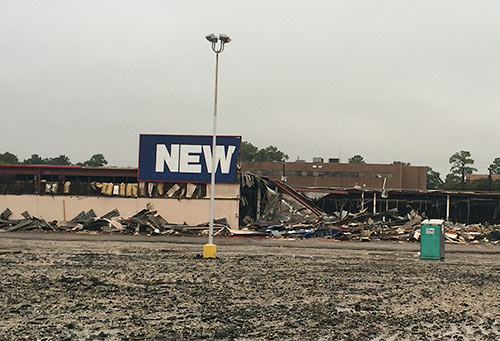
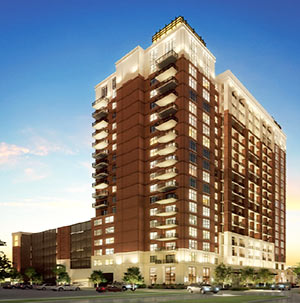 Prompted by a press release, the HBJ and the Chronicle announced yesterday that construction has begun on the
Prompted by a press release, the HBJ and the Chronicle announced yesterday that construction has begun on the