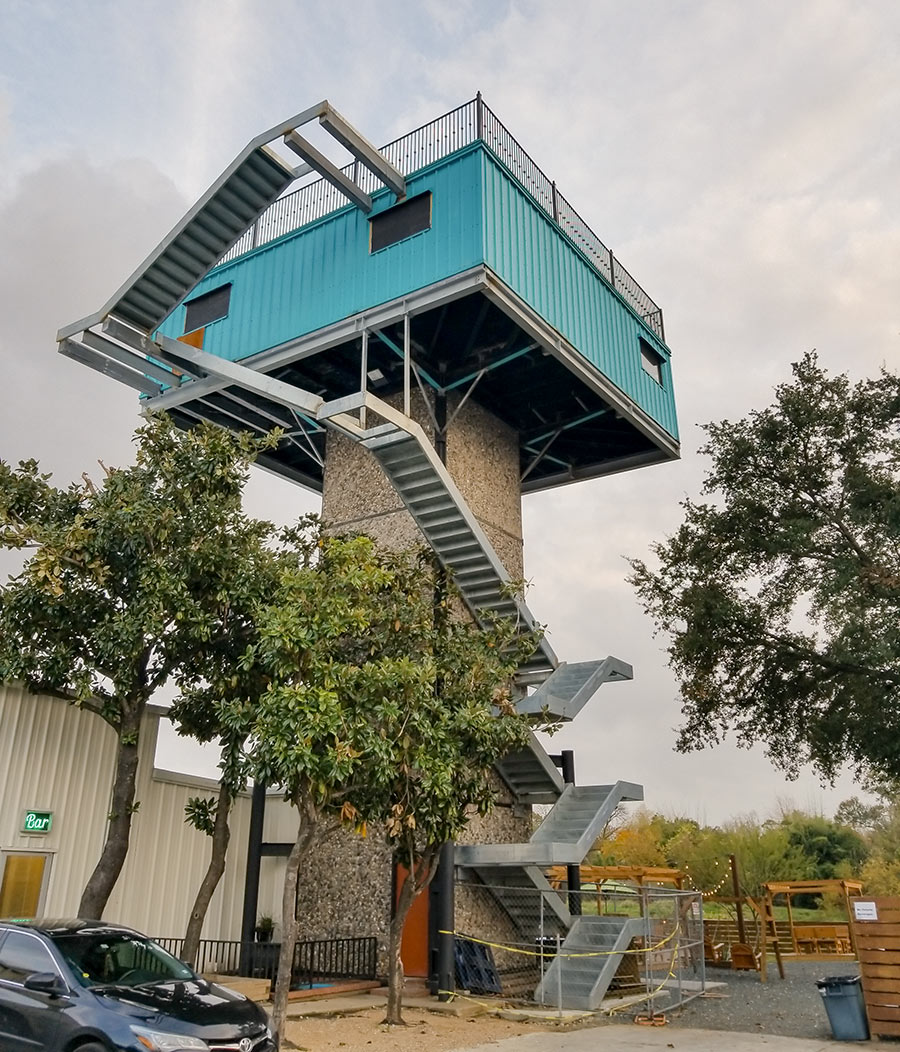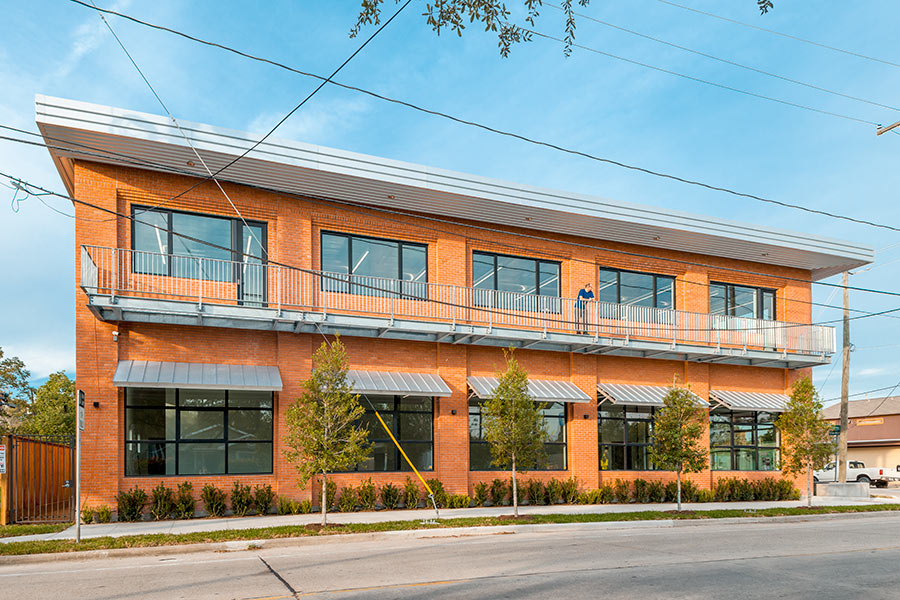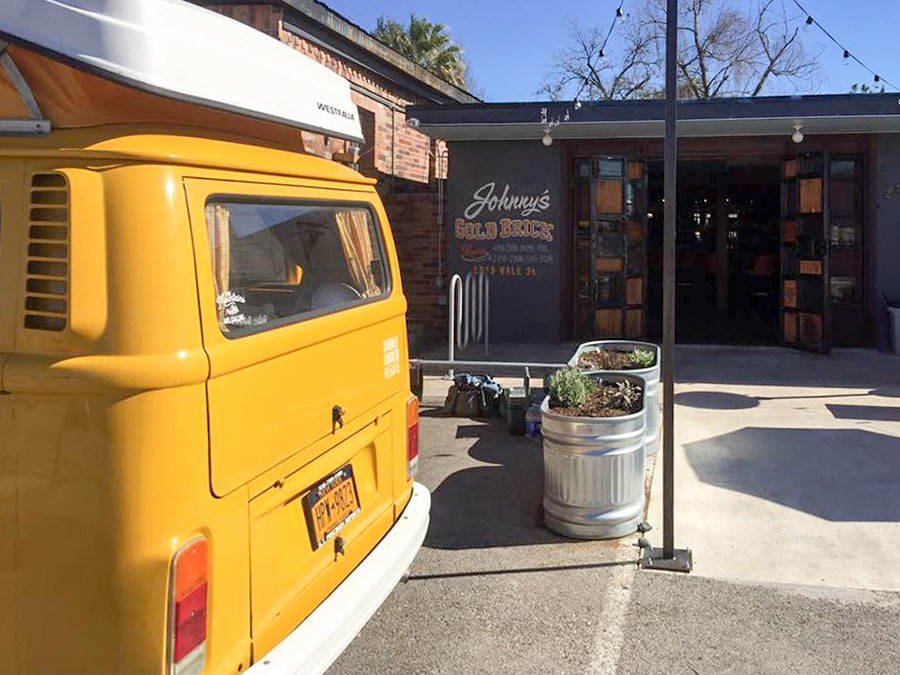
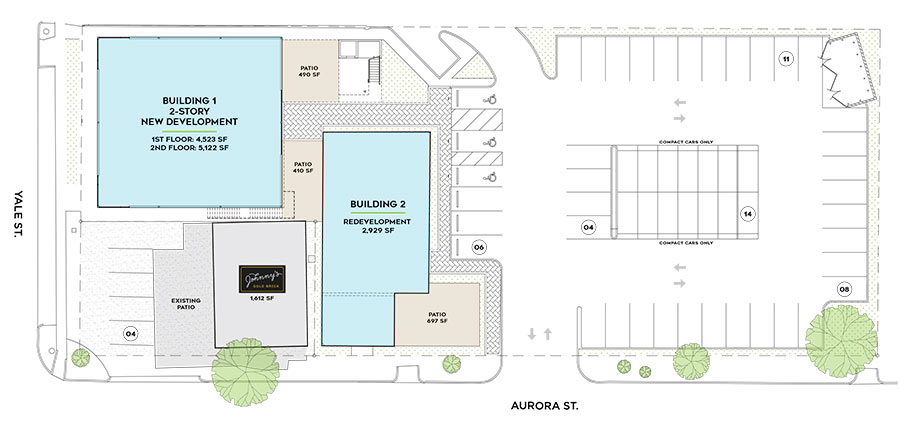 Braun Realty is gearing up to replace Johnny’s Gold Brick’s next door neighbor and redo the warehouse behind the 2 structures as part of a new retail development it has planned for the corner of Yale and Aurora. An entity connected to the developer snatched up the property on Yale — as well as a few adjacent parcels east on Aurora — last October. The site plan above taken from Braun’s leasing flyer for the complex now indicates all 3 buildings decked out with new adjacent patios. East of the buildings, a parking lot sports entrances on both Aurora and an alley that runs north of the site.
Braun Realty is gearing up to replace Johnny’s Gold Brick’s next door neighbor and redo the warehouse behind the 2 structures as part of a new retail development it has planned for the corner of Yale and Aurora. An entity connected to the developer snatched up the property on Yale — as well as a few adjacent parcels east on Aurora — last October. The site plan above taken from Braun’s leasing flyer for the complex now indicates all 3 buildings decked out with new adjacent patios. East of the buildings, a parking lot sports entrances on both Aurora and an alley that runs north of the site.
The photo at top shows the front door to Johnny’s Gold Brick next to the brown brick building that Lucas Craftsmanship contractors moved out of in 2015. Here’s the view from the corner of Yale and Aurora showing the 2-story structure that’s slated to replace the former construction office:



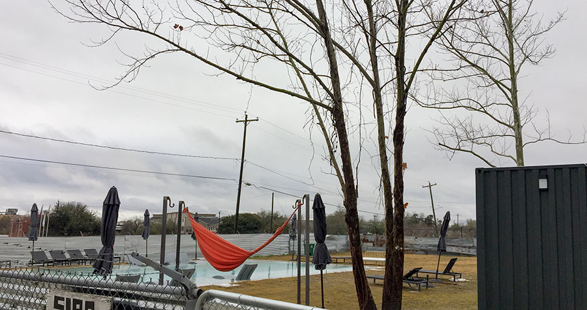
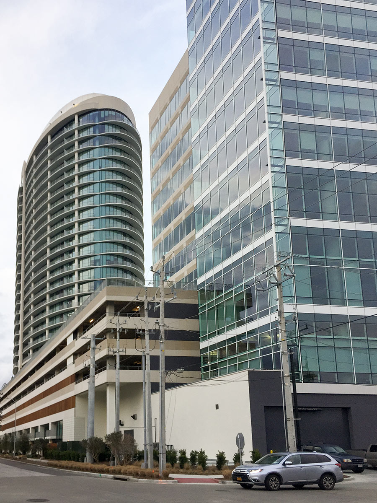
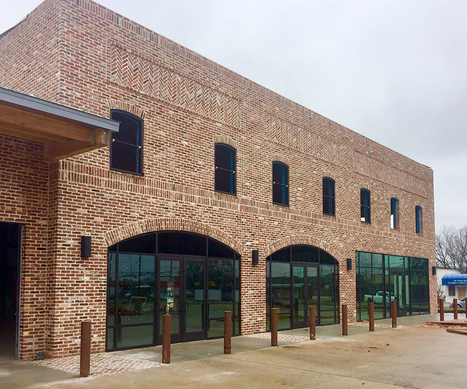
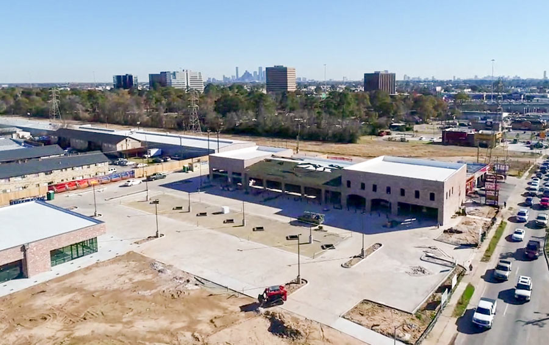
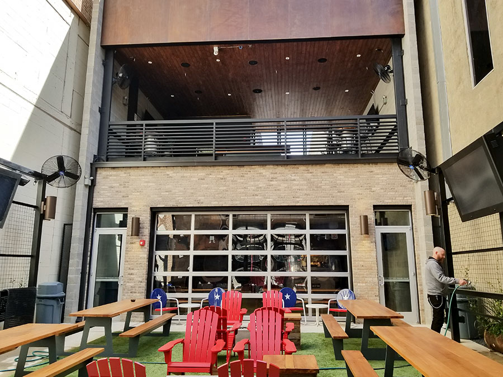
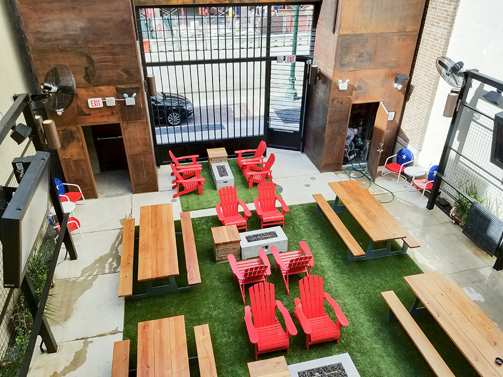
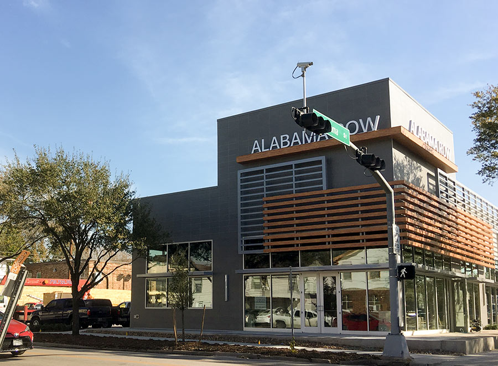
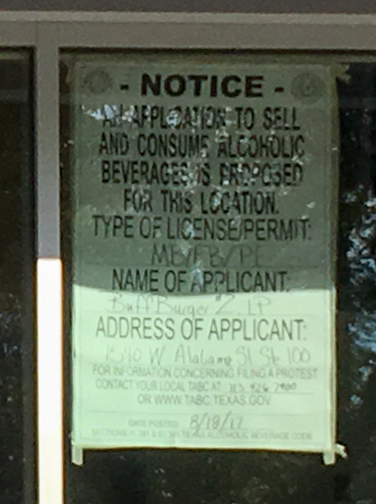
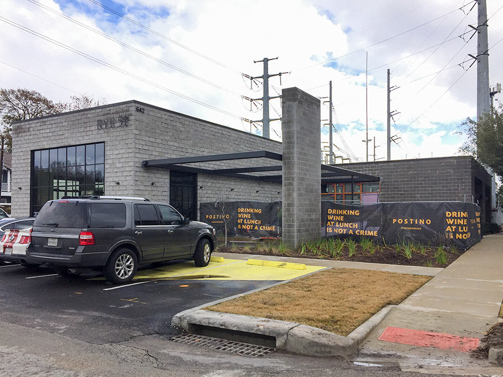
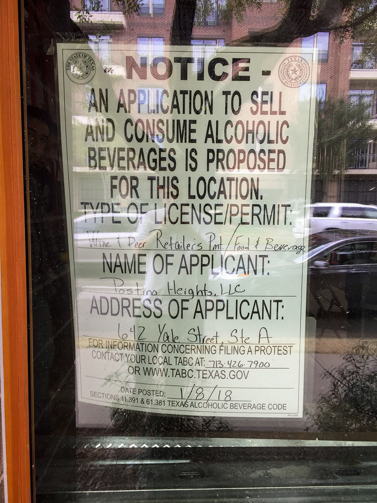
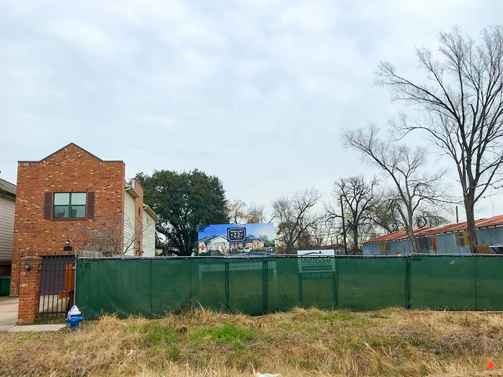
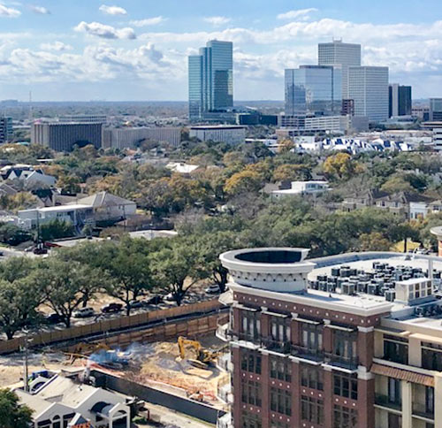
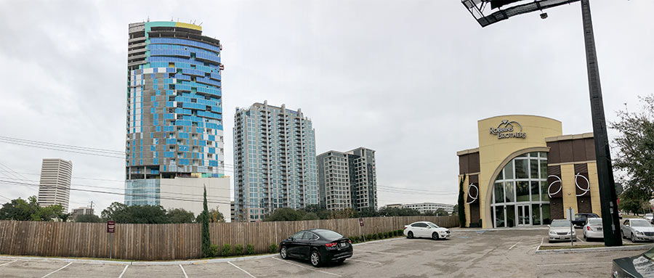

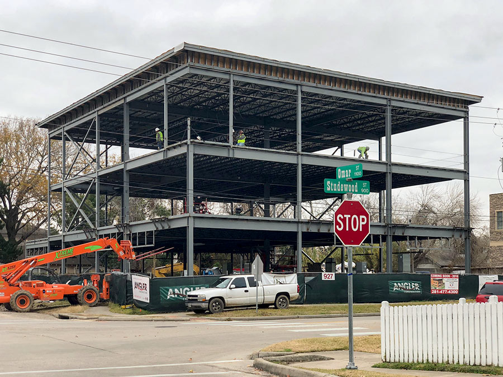
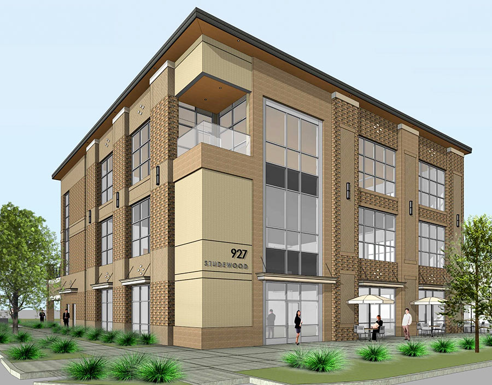
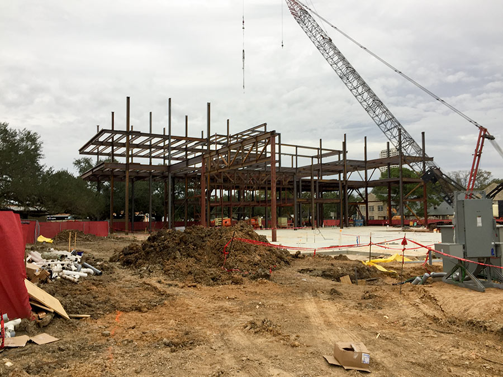
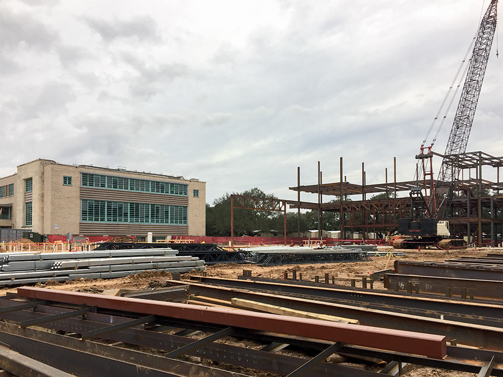
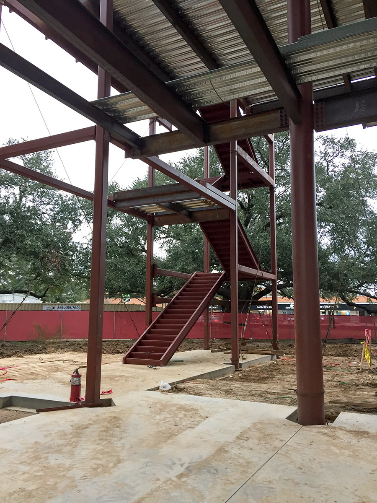
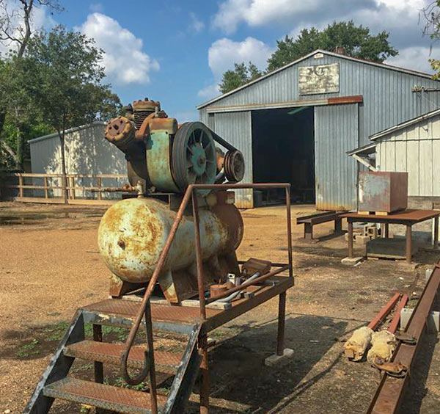 Construction began earlier this month, reports Jen Para, on
Construction began earlier this month, reports Jen Para, on 