COMMENT OF THE DAY: WHAT’S IN STORE FOR HOUSTON’S REMAINING MANSARDS 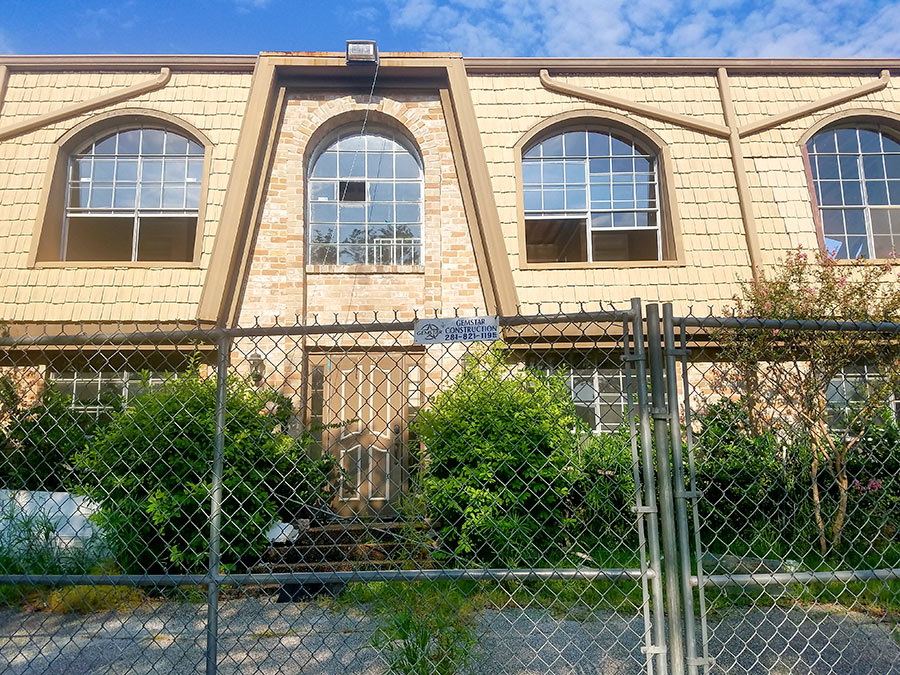 “These clusters of mansard-roofed ’70s apartments and townhouses dot the mid loop area and will be getting dozed by the dozens during these decades for those wanting large wads of land.” [Dana-X, commenting on The Ripple Creek Townhomes Are Now Being Ripped to Shreds] Photo of Ripple Creek Townhomes at 1015 S. Ripple Creek Dr.: Swamplot inbox
“These clusters of mansard-roofed ’70s apartments and townhouses dot the mid loop area and will be getting dozed by the dozens during these decades for those wanting large wads of land.” [Dana-X, commenting on The Ripple Creek Townhomes Are Now Being Ripped to Shreds] Photo of Ripple Creek Townhomes at 1015 S. Ripple Creek Dr.: Swamplot inbox
Tag: Redevelopment
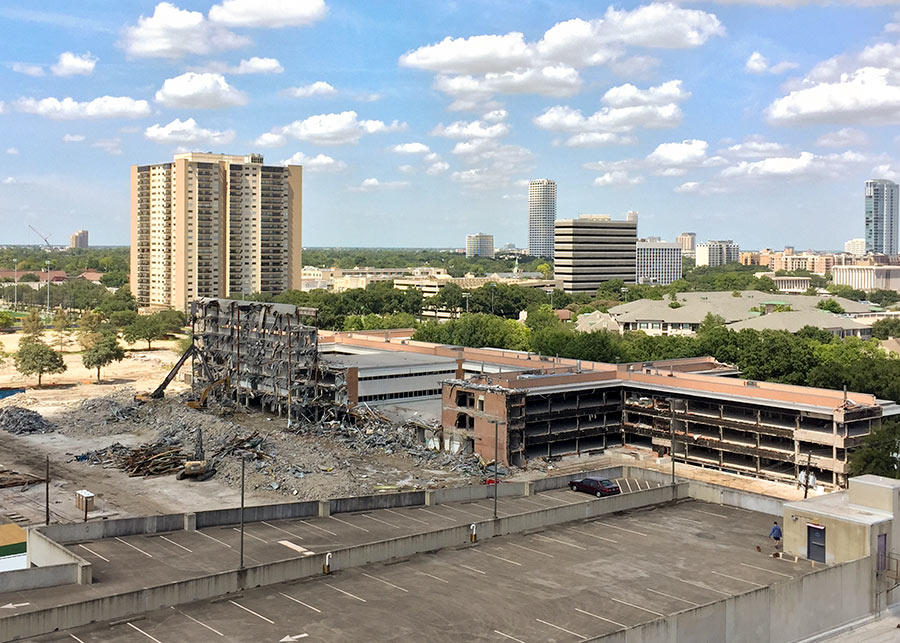
Here’s a view from late last week of the back of former Exxon Upstream Research facility at 3120 Buffalo Spdwy., as crews continue their demolition magic. Transwestern Development and Spear Street Capital purchased the 16.9-acre site from the oil giant in March, and shortly thereafter began removing structures from the property, including the 550,000-sq.-ft. 1962 building by MacKie and Kamrath Architects — shown here in half-gone mode — and its attached auditorium, which was added in 2003. The eastern wall of the attached parking garage is still visible in the photo.
And here’s a view from yesterday, as demolition advances toward the structure’s Buffalo Spdwy. façade:
Here’s an interrupted last look at the Town & Country V office building at 908 Town & Country Blvd., which is clearly in the way of the CityCentre expansion.
The 6-story building is the last of a group of 4 being removed from the growing mixed-use district’s northern border. Earlier last month, crews were eating at the structure from the I-10 side:
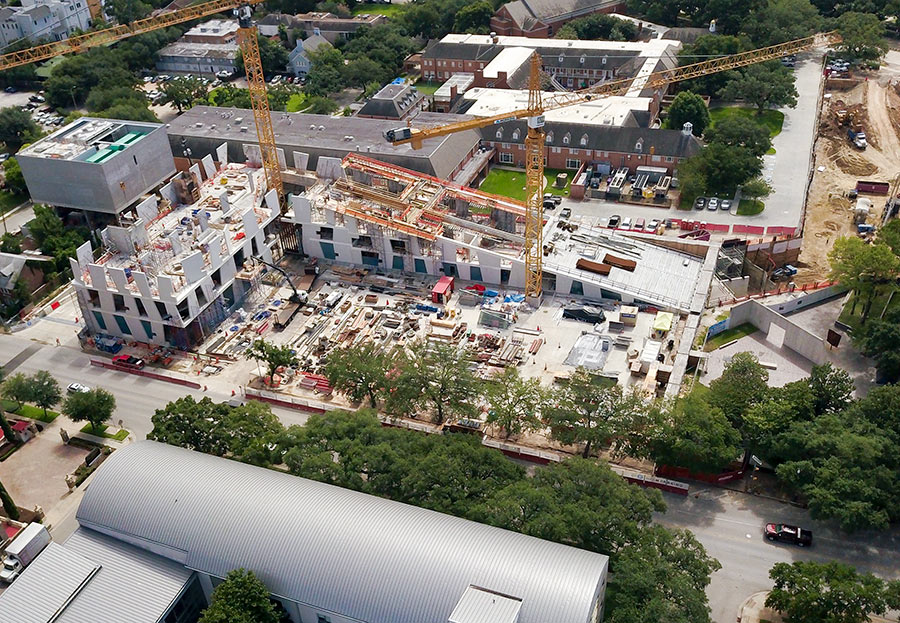
From the skies above Montrose Blvd. just north of Bissonnet, here’s a view from late last week of progress on the Museum of Fine Arts Houston’s new Glassell School of Art. The new building, designed by Steven Holl Architects, is under construction across the street from the Glassell Junior School building (in the foreground, with the curved roof) — and on the same site where the original Glassell School, designed by Houston architect S.I. Morris, was demolished in 2015. Morris’s Glassell School featured exterior walls of glass block; the primary exterior materials of Holl’s replacement building are sandblasted panels of precast concrete, assembled to shape an inclined plane along the long edge of the building’s L shape.
If that part of the building is starting to look like it’ll form a giant ramp, it’s because it will: Models of the structure show an outdoor amphitheater at the ramp’s base; a rooftop public path will ascend beyond it to a sculpture garden on the roof of the building’s northern leg. An addition to the existing sculpture garden to the south will extend into the courtyard shaped by the building’s two wings, fronting Montrose Blvd. The space designated for the garden is filled with construction materials in the center of the photo above; it’s pictured in a more completed state in this rendering by the architect:
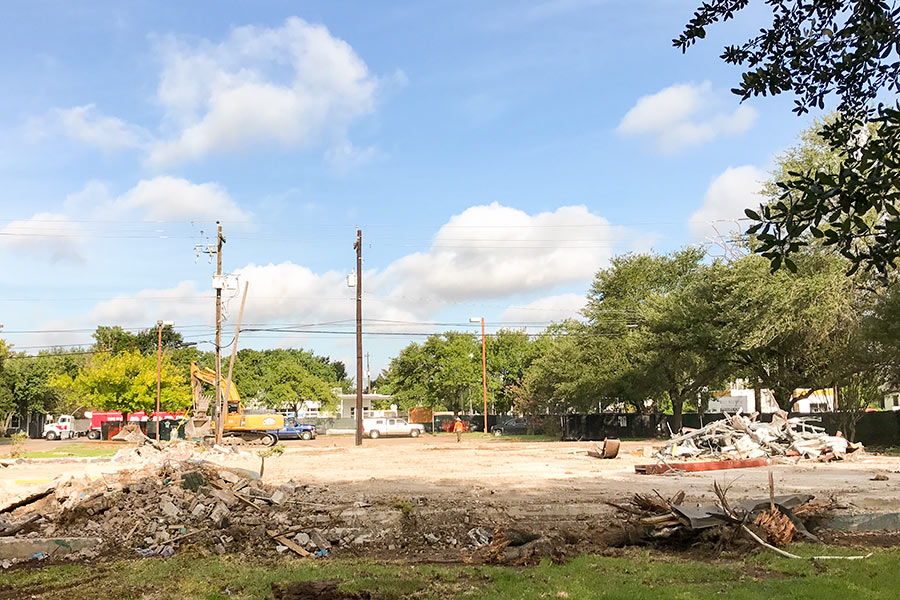
Here’s the scene from Heights Blvd. this morning, where the former Heights Finance Station — that was the fancy name for the neighborhood’s main post office — lies in trucked-off ruins. The construction fence along the right side of the image lines 11th St. The view from Brie Kelman’s camera faces west, toward Yale St.; the former Citgo gas station now known as whiskey bar Eight Row Flint, on the opposite side of Yale, is visible just to the left of center in the distance (if you look closely).
Here’s a different view of the site from just a few days ago:
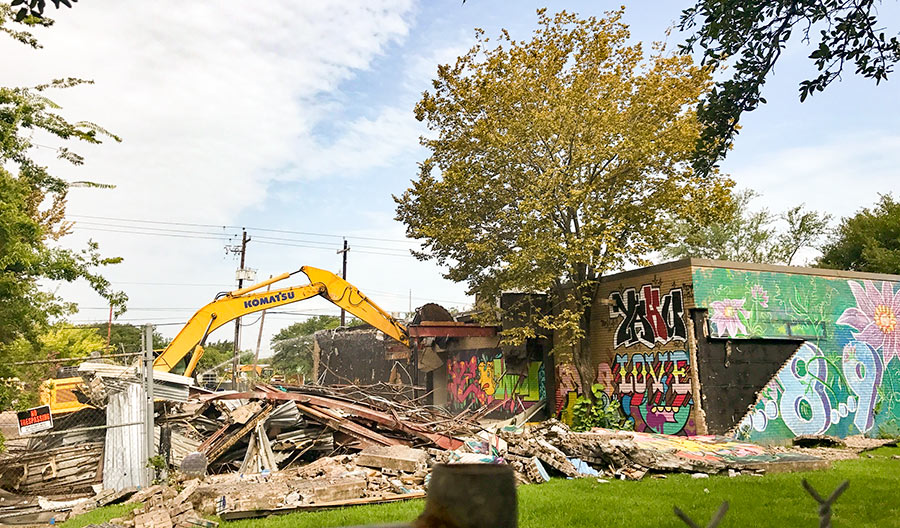
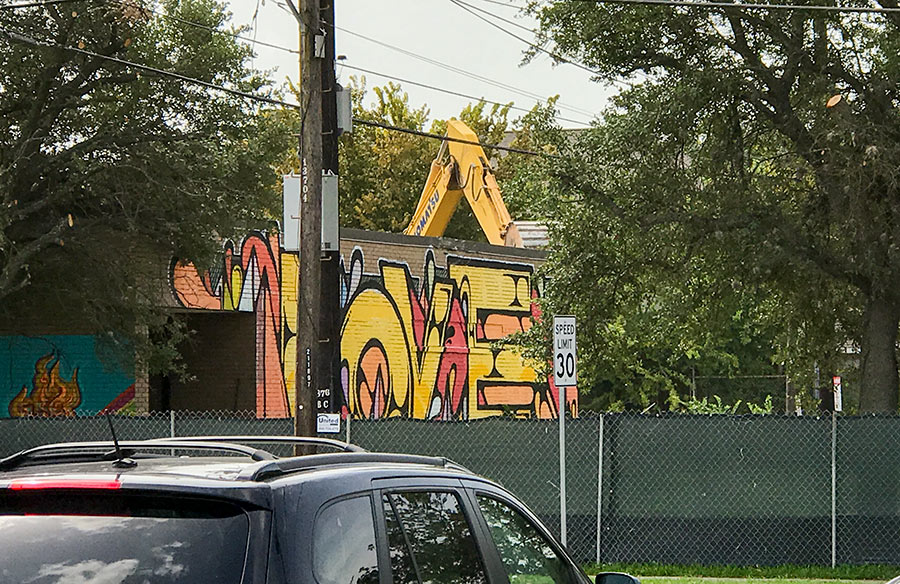
The former Heights Finance Station post office at the corner of Heights Blvd. and 11th St. — its parking lot and front door face Yale St. — is coming down in a hail of lovingly painted bricks today. The post office was closed at the end of 2015 and subsequently purchased by developer MFT Interests. The single-story building was later festooned with an assortment of romance– and ZIP-code-themed murals.
MFT is calling the new development it has planned for the 1050 Yale St. site Heights Central Station. It’ll consist of two 2-story painted-brick buildings fronting 11th St.:
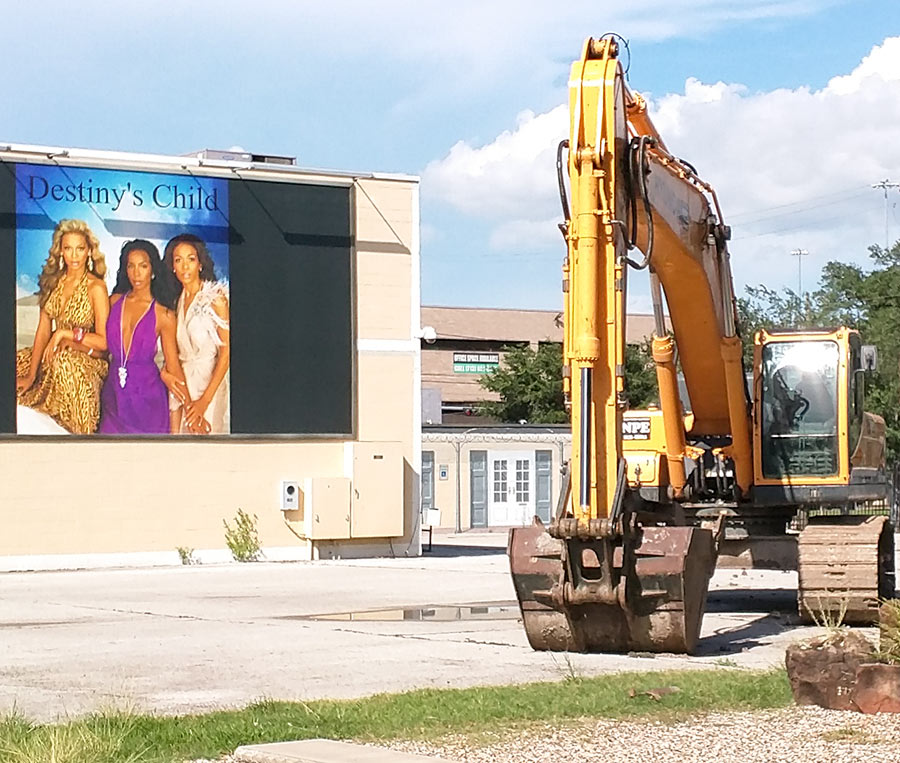
It appears demolition contractors — or the site’s new owners — saw fit to remove the mural of Destiny’s Child from the House of Deréon Media Center building in Midtown before beginning to break it down last week. The time-lapse video above shows an excavator tearing apart the 2-story structure at 2204 Crawford St. piece by piece on Friday. But the southern façade of the building, which faces Hadley St., looks a little different than it did just a week earlier. Where once hung giant images of Kelly Rowland, Beyoncé Knowles, and Michelle Williams, a plain white panel appears — the mural evidently having either been removed or painted over before demolition began.
Strangely, this is not the first sign of deference the demo contractors on site have shown the Bootylicious trio, before the building touted for many years as “The Home of Destiny’s Child” was given the boot. Last week an excavator appeared in front of the mural — only to sneak away a few days later:
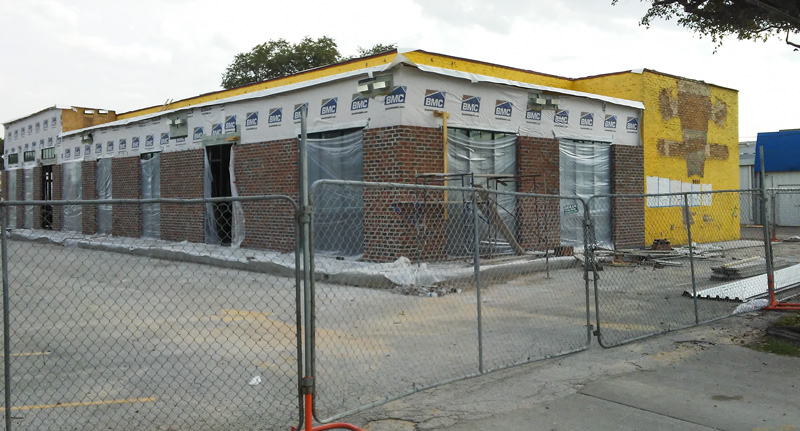
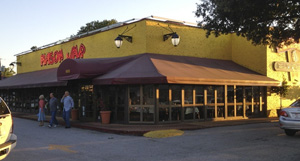 The neon signage facing the I-10 feeder road at the former home of the Mason Jar has been stripped off, as the spot gets built out for a takeover by the Goode folks (as seen in this shot captured by a reader this week). After the ongoing expansion and patio-making wraps up, the spot will offer a menu at least somewhat reminiscent of the company’s Kirby Dr. taqueria, based on barbecue heir and current owner Levi Goode’s musings to Eric Sandler last month. The new brand’ll be called the Goode Company Kitchen & Cantina; Goode told Sandler there’s a second one planned for the Woodlands.
The neon signage facing the I-10 feeder road at the former home of the Mason Jar has been stripped off, as the spot gets built out for a takeover by the Goode folks (as seen in this shot captured by a reader this week). After the ongoing expansion and patio-making wraps up, the spot will offer a menu at least somewhat reminiscent of the company’s Kirby Dr. taqueria, based on barbecue heir and current owner Levi Goode’s musings to Eric Sandler last month. The new brand’ll be called the Goode Company Kitchen & Cantina; Goode told Sandler there’s a second one planned for the Woodlands.
A few old Mason Jar labels are still visible to the east of the building:
COMMENT OF THE DAY: HOW TO HELP CANINO’S NET THAT DESTINATION FISH MARKET APPEAL 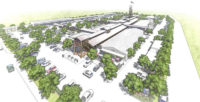 “Something that seems to make other markets around the world such successful destinations (Pike Place, Borough Market, Reading Terminal, etc.) is their accessibility within a dense urban core. In each case, the locations are accessible to pedestrians and located near high-traffic public transit locations. They are also near other walkable destinations like stores and restaurants, art galleries and museums; within walking distance from hotels and other destinations. It will be interesting to see how this works out in Houston on Airline Dr., with all of the car traffic and expansive space needed to accommodate parking. I hope Airline and Cavalcade get to be a little more walkable, and buses run there more often.” [Nearnort, commenting on Destination-Ization Plans for Airline Dr. Farmers Market Show New Rooftops, Playground, Multistory Observation Tower, Some Whitewashing] Rendering of plans for Canino Market on Airline Dr.: MLB Capital Partners
“Something that seems to make other markets around the world such successful destinations (Pike Place, Borough Market, Reading Terminal, etc.) is their accessibility within a dense urban core. In each case, the locations are accessible to pedestrians and located near high-traffic public transit locations. They are also near other walkable destinations like stores and restaurants, art galleries and museums; within walking distance from hotels and other destinations. It will be interesting to see how this works out in Houston on Airline Dr., with all of the car traffic and expansive space needed to accommodate parking. I hope Airline and Cavalcade get to be a little more walkable, and buses run there more often.” [Nearnort, commenting on Destination-Ization Plans for Airline Dr. Farmers Market Show New Rooftops, Playground, Multistory Observation Tower, Some Whitewashing] Rendering of plans for Canino Market on Airline Dr.: MLB Capital Partners
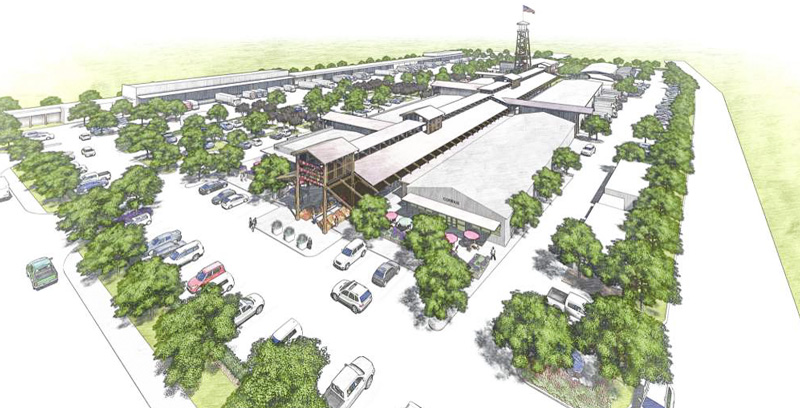
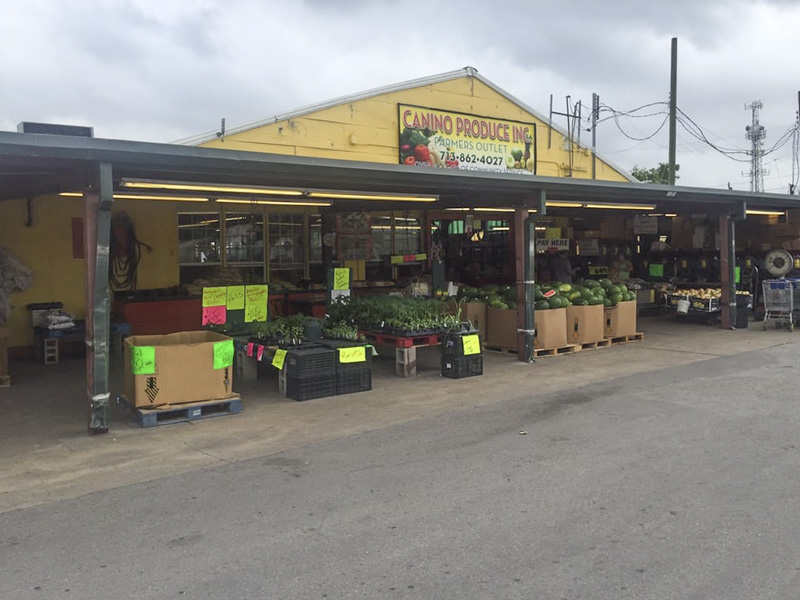 As mentioned earlier today, more details on the plan to redo the 1940’s farmers market on Airline Dr. are now out — MLB released some sketches and site plans this morning, which the company says are meant to help turn the spot into a “destination retail experience.” The renderings show most of the gaps between the existing market buildings bridged by new rooftops and green spaces, connecting the structures into a single complex (some of which will likely get air conditioned for fish and dairy operations and the like).
As mentioned earlier today, more details on the plan to redo the 1940’s farmers market on Airline Dr. are now out — MLB released some sketches and site plans this morning, which the company says are meant to help turn the spot into a “destination retail experience.” The renderings show most of the gaps between the existing market buildings bridged by new rooftops and green spaces, connecting the structures into a single complex (some of which will likely get air conditioned for fish and dairy operations and the like).
It’s not totally clear whether some the existing buildings are actually going to be painted white, or if the details of planned finishes just haven’t made their way into the renderings at this stage of design — but the currently-yellow front of Canino’s can be spied rocking a pale grey skin in the sketches above and below, behind the market’s new double-height entry facade:
CANINO MARKET HAD ALREADY KINDA GENTRIFIED, SAY FOLKS PLANNING UPCOMING $10-MILLION REDO 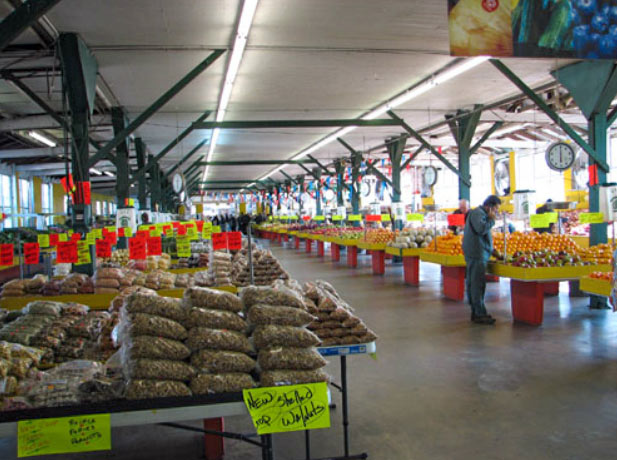 “Over time,” writes Nancy Sarnoff for the Chronicle this morning after talking to some of the folks behind that in-the-works redevelopment of the recently sold Canino farmer’s market on Airline Dr., the market has already become “a place where produce [is] shipped and trucked in from places like Mexico and elsewhere, like it is to a grocery store.” The local farmers and early-morning bread-seekers are mostly gone, and property values  in the neighborhood are already on the rise — as are the townhomes. “We’ve come to the realization that no matter what we do here, it’s already happening,” MLB Partners’s Todd Mason tells Sarnoff; “We’ve looked around to buy more over here, and prices have already escalated.” The developers also run through some of the details for the $10-million project with Chris Baldwin over at PaperCity, who writes that “the 17.5-acre site is being almost completely re-imagined” — potential changes include some 60,000 sq. ft. of additional space, a “large lounging lawn,” a children’s play area, and “a distinctive towering sign from Studio Red Architects that can be seen from the freeway.” [Houston Chronicle and PaperCity; previously on Swamplot] Photo: Canino Produce Market
“Over time,” writes Nancy Sarnoff for the Chronicle this morning after talking to some of the folks behind that in-the-works redevelopment of the recently sold Canino farmer’s market on Airline Dr., the market has already become “a place where produce [is] shipped and trucked in from places like Mexico and elsewhere, like it is to a grocery store.” The local farmers and early-morning bread-seekers are mostly gone, and property values  in the neighborhood are already on the rise — as are the townhomes. “We’ve come to the realization that no matter what we do here, it’s already happening,” MLB Partners’s Todd Mason tells Sarnoff; “We’ve looked around to buy more over here, and prices have already escalated.” The developers also run through some of the details for the $10-million project with Chris Baldwin over at PaperCity, who writes that “the 17.5-acre site is being almost completely re-imagined” — potential changes include some 60,000 sq. ft. of additional space, a “large lounging lawn,” a children’s play area, and “a distinctive towering sign from Studio Red Architects that can be seen from the freeway.” [Houston Chronicle and PaperCity; previously on Swamplot] Photo: Canino Produce Market
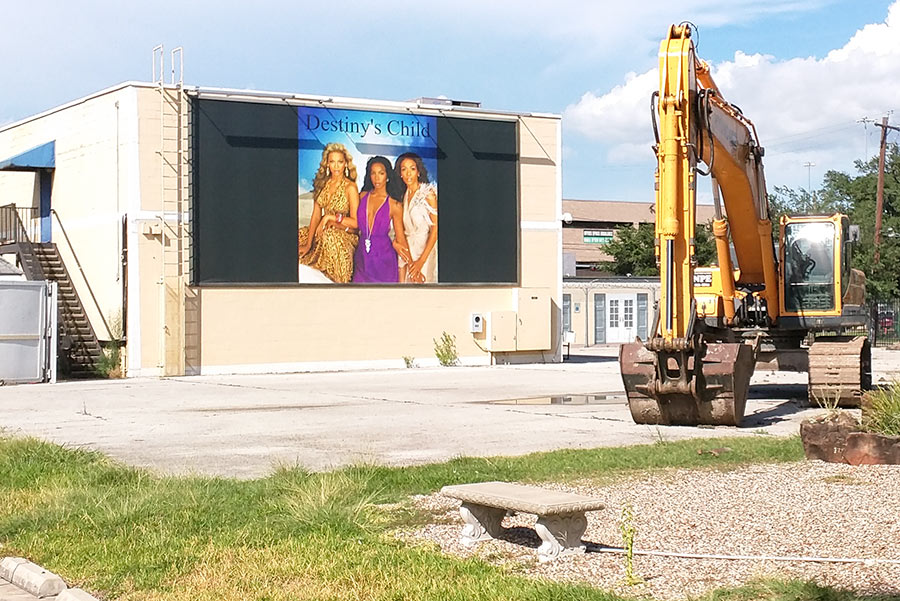
That excavator (pictured above) spotted poking around outside of the former House of Deréon Media Center last week may have disappeared at the end of its brief staredown with a larger than life representation of Beyoncé Knowles and the Destiny’s Child crew — but the structure still looks to be on the chopping block after all, if the demo permits issued yesterday are any indication. Group 1 Realty, an arm of the auto chain that owns nearby Advantage BMW alongside the Pierce Elevated, bought the land last fall from Mathew Knowles; the company also looks to have been snapping up a smattering of other properties in the immediate vicinity since at least early 2015.Â
- Previously on Swamplot: Daily Demolition Report: Final Destiny; Destiny’s Child Mural on House of Deréon Media Center Wins Midtown Demolition Staredown; Demo Equipment Is Now Waiting Patiently Outside the House of Deréon Media Center in Midtown
Photo:Â Jordan
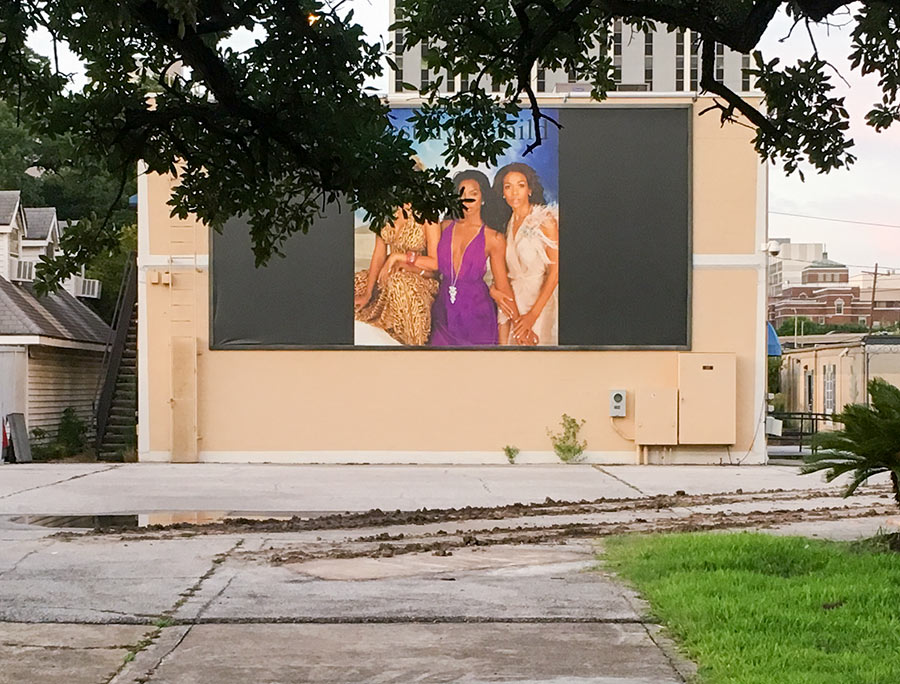
A reader who visited the site of the House of Deréon Media Center last night notes an unusual outcome to the demolition standoff that began on the Midtown block late last week. The excavator parked outside the former event and wedding venue at 2204 Crawford St. marketed as “The Home of Destiny’s Child” has apparently been removed — and the building, along with other structures that until last year belonged to former Destiny’s Child manager Mathew Knowles‘s Music World Entertainment complex, is still standing. There will be no, no, no demolition, it appears — for now.
A reader’s photo and video of the scene (above) show only a few mudtracks from the excavator remaining — and Kelly Rowland, Beyoncé Knowles, and Michelle Williams still staring it down, unmoved.

It appears that what’s left of Mathew Knowles’s Music World Entertainment compound in Midtown is Destiny’s Child now. “Ever since I read that Advantage BMW bought the block,” writes the reader who snapped this photo of the excavator now parked next to the House of Deréon Media Center at 2204 Crawford St., “I have been expecting something to come down.”
The pictured building, designated the “Home of Destiny’s Child” — later an event and wedding venue operated by Knowles, the group’s former manager — sits on the 1.43-acre block bounded by Crawford, Webster, LaBranch, and Hadley that Knowles sold to the corporate owners of the neighboring Midtown Advantage BMW dealership late last year, after (as he later told Nancy Sarnoff) “someone knocked on my door and made me an offer I couldn’t refuse.”
Also on the block: the Music World Studios building, where (among others) Rick Ross, Lil Wayne, Mario, and Chris Brown recorded — as well as Knowles’s daughters, Beyoncé and Solange. And at 1515 Hadley St., next door to the House of Deréon Media Center, is the 3-story former Rice Mansion, which Knowles had made his company’s headquarters:
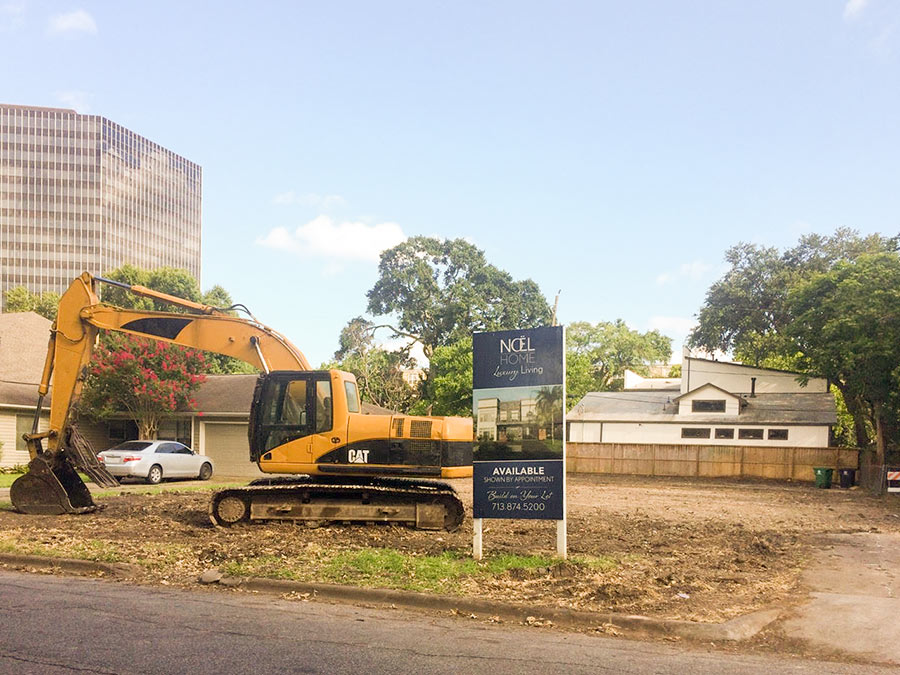
There’s now nothing left of the 1952 2-bedroom house or its 3 accompanying oak trees that until late last month stood at 4027 Portsmouth St. in Weslayan Plaza, a tiny neighborhood just west of Greenway Plaza and just north of the Southwest Fwy.
Here’s a quick photo recap of recent activity on the site:

