WEST END WALMART DEVELOPMENT GETS ITS KOEHLER ST. JOG Despite the protests of a number of speakers — including council member Ed Gonzalez — who wanted some study of neighborhood traffic to be conducted first, the planning commission yesterday approved a minor variance connected with the West End Walmart yesterday, after 2 earlier postponements. The variance allows Koehler St. to be extended from Yale St. to Heights Blvd., even though the resulting street alignment doesn’t meet city development standards. [HTV; previously on Swamplot]
Tag: Variances
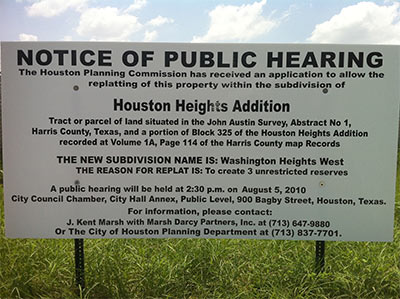
Signs have been going up and coming down around the West End site Walmart is reportedly buying. Yesterday, Swamplot reported that signs posted over the weekend across from Koehler St. on Yale had been taken down, though a representative of the planning firm hired for the project told blogger Nicholas Urbano, who’s been protesting the development, that the removal had been a mistake and that the signs would be back up soon. They are up now, Urbano reports. But the two other signs surrounding the Walmart site (for the replatting of a portion of the Houston Heights Addition, shown above) have been removed. Another member of the “Stop the Heights Wal-Mart!” group reported on the group’s Facebook page that an engineer he encountered on the property told him that Ainbinder Company would now be “looking to present this a different way” at the August 5th planning commission meeting.
The Yale St. variance sign, now back up:
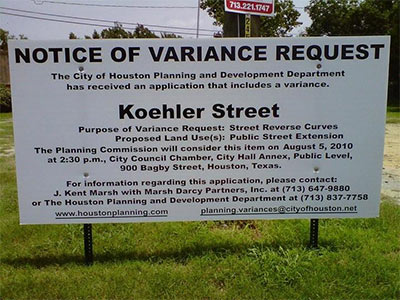
Will construction of a new Walmart off Yale St. just south of I-10 and the Heights require any variances from the Planning Commission? This sign appeared over the weekend across the street from where Koehler St. ends at Yale, just south of Dirt Bar. It appears to refer to the proposed extension of Koehler St. to Heights Blvd. shown on the Ainbinder Company site plan for the property. That’s not for the portion of the property Walmart will be occupying, but for an adjacent tract.
By Sunday night, though, the sign had been taken down. According to Kent Marsh of planning firm Marsh Darcy Partners, it was removed “erroneously” and should be reinstalled soon. Meanwhile, a separate set of signs are up along Koehler and on the other side of Yale, closer to where the Walmart is likely to go. But they appear to be for the Yale St. pad sites in the Ainbinder plan. And they aren’t for variances:
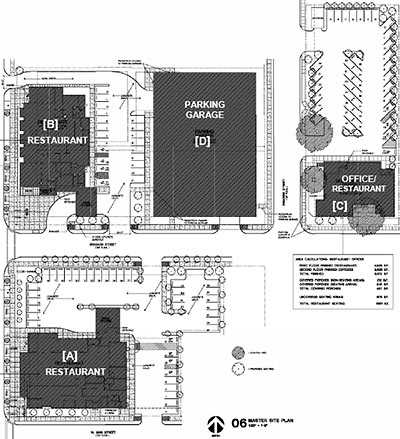
Note: Story updated below.
The owners of the original Carrabba’s Italian Grill on Kirby between West Main and Branard plan to demolish the restaurant, rebuild it, and construct 2 more restaurants on adjacent blocks. First step: building a new 275-car parking garage one block to the north, at the northwest corner of Branard and Argonne. Next, a new and larger Carrabba’s (marked [A] in the site plan above) would go up directly south of the existing building, which would remain open during construction. Once the new digs are complete, they’ll tear down the existing restaurant and put in a parking lot and porte-cochere in its place. Two more restaurants — one possibly named Grace’s, and one with office space upstairs — are planned for blocks north of Branard, one facing Kirby and the other at Argonne.
The Kirby Carrabba’s is one of 2 still owned by the family of co-founder Johnny Carrabba. All other Carrabba’s Italian Grills — more than 200 in 27 states — are owned by OSI Restaurant Partners, the same company that runs Outback Steakhouse and Fleming’s.
The new Kirby restaurant complex may be the first in the city to take advantage of the “transit corridor” incentives passed by city council last year. In return for building a 15-ft.-wide pedestrian area and street-front entrance along Kirby, designers get to push 2 of the buildings close to the street, well into the normal 25-ft. setback. The planning commission approved the site plan earlier this month — along with several related parking variances — even though the transit corridor itself (the University Line on Richmond) hasn’t even started construction yet.
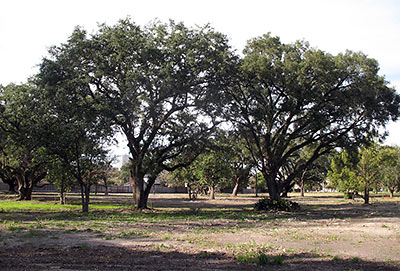
With several neighbors and a city council member speaking in support and no one protesting, Houston’s planning commission granted a variance yesterday to the new owners of the former site of the Wilshire Village apartments at the corner of West Alabama and Dunlavy. The variance will allow Sul Ross and Branard streets, which currently dead end into the 7.68-acre vacant tract, to remain dead ends as the property is redeveloped into a new Montrose H-E-B market.
In return, the planning department will get some vaguely defined involvement in planning the site. “As a condition of granting the variance,” explained the planning department’s Brian Crimmins,
the applicant will be required to coordinate with the planning department during the site plan stage to establish a reasonable landscape buffer between the subject site and and adjacent properties as well as reasonable preservation of the mature tree canopy on the site. The applicant has agreed to these conditions.
Neighbors had complained about earlier plans submitted for the property — which did not require city approval because they followed the city’s development ordinance. Those plans connected Sul Ross and Branard to form a loop, like this:
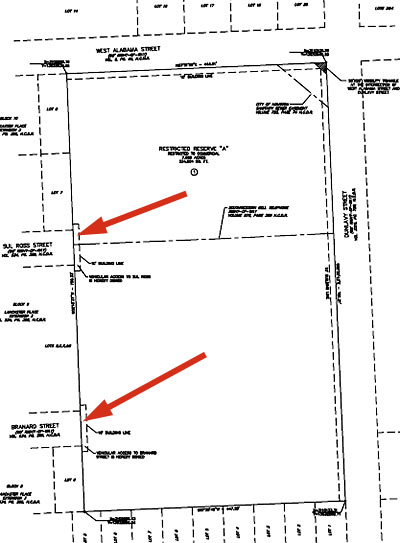
Courtesy of Planning and Development Dept. public affairs manager Suzy Hartgrove, Swamplot now has a copy of the variance application submitted by the new owners of the vacant 7.68-acre site at the southwest corner of West Alabama and Dunlavy — where H-E-B has announced plans to build a new Montrose grocery store. At the property’s western border, Sul Ross and Branard streets used to lead directly into driveway entrances to the Wilshire Village apartments on the site. Under current development regulations, those streets would have to be connected to other streets (or perhaps each other) or turned into proper cul-de-sacs.
The variance would allow the property’s new owners to bypass this requirement and leave Sul Ross and Branard as they are — minus the driveway access.
Oh — the property’s new owners! Who are they?
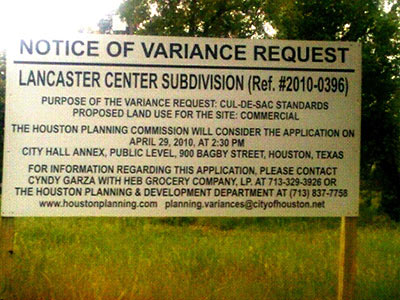
The new H-E-B at “Lancaster Center” makes its first appearance at the 7.68-acre Dunlavy and West Alabama corner lot. Any neighbors want to send us the plat drawings they should have received in the mail by now? An interested observer sends in this snapshot and comments:
Some time in the last few days, a “Notice of Variance Request” was posted on the old Wilshire Village / soon-to-be HEB property, for the apparent purpose of dealing with “cul-de-sac standards”. One assumes this has something to do with the current dead-ends of Sul Ross and Branard into property–but what, exactly? Does this mean that part of the property is going to be used to construct cul-de-sacs? Does this mean that the Montrose Land Defense coalition might get thrown a minor bone or two in the way of public green space?
- Wilshire Village coverage [Swamplot]
Photo: Swamplot inbox
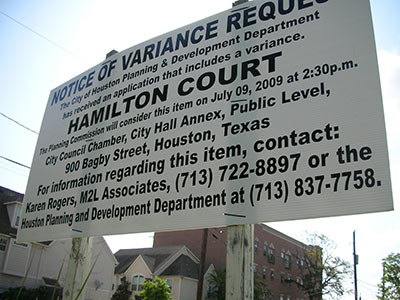
A reader writes:
A new development sign went up recently in Midtown. It’s a variance notice regarding a lot bounded by Chenevert, Anita, and Hamilton streets adjacent to Baldwin Park. The developers name on the variance notice (#53 on the July 9th variance meeting) published at Houston P&D is “Treemont Homes”. Interestingly, no such builder seems to exist either in the business directory or with an online presence. Tremont Homes, however, does exist and, I believe, was involved in the Tremont Tower fiasco a few years back in Montrose. I am currently trying to determine who “Treemont Homes” is and who the principals are and if this could be another mortgage fraud/shoddy building/screw the people type of project.
Any help you could offer is appreciated.
The variance request is for a 5-ft. setback along Hamilton St., the 59 feeder road — which typically requires 25 ft. Hamilton Court would consist of 20 single-family lots on an L-shaped 0.78-acre property. The item was deferred until the July 23rd planning commission meeting, on the request of the planning staff.
- Previously in Swamplot: Tremont Tower coverage, The Lemon Lady Goes to Washington
Photo of sign at Chenevert and Anita: Swamplot inbox
COMMENT OF THE DAY: 903 AND 909 W. MAIN “. . . First Montrose Commons is not ‘ok’ with the plans to replace the homes with townhouses. But the fact remains that the homes were bought by a developer for the express purpose of building townhouses, and so townhouses will be built there no matter how much FMC kicks and screams. The only thing FMC acquiesced to was a variance request. The only effects of that variance will be to save a tree on the property and to preserve what little street parking we have around that corner. Townhouses would be built whether the variance passed or not. Furthermore, the two homes at issue would be outside the boundaries of the proposed historic district because there are too many non-historic, non-contributing properties on that side of the neighborhood to qualify for protection.” [Jason Ginsburg, commenting on Comment of the Day: On the Corner of West Main and Roseland]
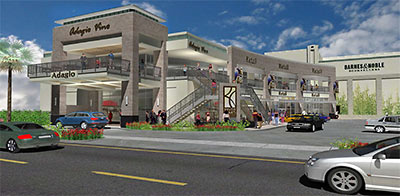
Weingarten’s Planning Commission victory earlier this month doesn’t resolve everything for the westernmost of two replacement retail buildings now under construction at the River Oaks Shopping Center. First, reports Mary Ann Acevedo in the Houston Business Journal, that last-minute compromise left a few neighbors grumbling:
. . . some of the neighbors are not pleased that they didn’t have an opportunity to review the final agreement after Weingarten’s most recent changes prior to the Jan. 8 hearing with the Planning Commission.
According to [neighbor Janet] Moore, Weingarten had told the group it would deliver an advance copy for their review.
“They presented us a signed, unmarked copy at the hearing and had no one available authorized to negotiate changes to the agreement,†Moore says. “Some of the neighbors are disappointed with a few of the changes in the agreement.â€
On, Jan. 13, Weingarten presented the neighbors with a revised agreement that Moore says does address some of those concerns, although the parties continue to work out the details.
Next, that Vallone restaurant planned for the building’s second floor and balcony — which at one point was referred to in Weingarten’s marketing materials as Il Tavolo (and is labeled Adagio Vino in the renderings) — may not be a done deal yet:

There was no showdown over the River Oaks Shopping Center variance request at yesterday’s Planning Commission hearing. In talks prior to the meeting, Weingarten Realty used its mad skillz to assuage the most vocal neighbors with a few minor changes to the patio-topped porte-cochere facing Shepherd Drive — already under construction — that violated the setback:
. . . reduce the size of the balcony seating and enclose the seating area. That will result in a 30-inch encroachment into the area of the 25-foot setback.
Lower the 10-inch signage on the west side of the building facing Shepherd Drive.
Will remove external LED lights on the west side of the building and turn off flashing security box lights inside the parking garage.
Variance . . . granted! The screencapture above shows the revised, enclosed balcony shown at the hearing, which will be a part of Tony and Jeff Vallone’s new Il Tavolo restaurant and wine bar.
Weingarten knows how to keep more than just a noisy upstairs wine-bar quiet, notes abc13’s Miya Shay:
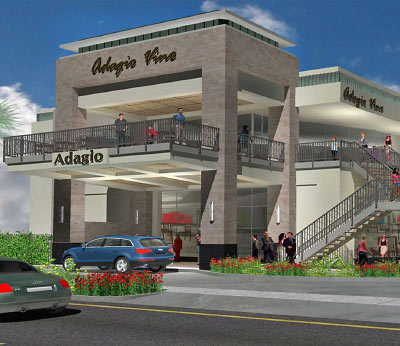
Weingarten had no problem tearing down the first part of the River Oaks Shopping Center last year. But when it decided to replace the historic curved building at the northeast corner of West Gray and Shepherd with the semi-curved, semi-modern confection shown here, did the company go too far?
According to the GHPA, Weingarten is now seeking a variance to allow it to keep changes it made to the approved plans for the building — which have already been built. From a website referred to in a GHPA email:
The restaurant’s balcony facing Shepherd encroaches into the mandatory setback, violating Houston City Setback Requirements. Once the City was notified of the encroachment, construction of the encroaching porch was stopped—temporarily. . . . Weingarten Realty has requested that the Planning Commission grant a variance to permit this encroaching porch. Without objections from concerned citizens like you, the City will likely grant the variance request.
That restaurant is Jeff and Tony Vallone’s planned new Il Tavolo. After the jump, a portion of the Greater Houston Preservation Alliance’s message:
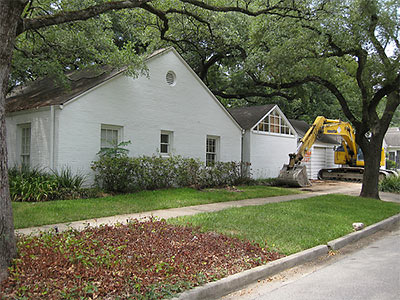
Calling it “perhaps the most elegant and beloved in the entire neighborhood,” some saddened neighbors send in a deathbed photo shoot featuring the former Southgate home of retired Rice University architecture professor Elinor Evans. Evans sold the home at 2202 Addison in January.
Lovett Homes plans to build a new house on the property. (HCAD lists the new owner as “5177 Builders Ltd.”) In June, the Planning Commission granted a variance allowing the new garage to maintain the existing 10-ft. setback along Montclair Dr. — in order to preserve a large live oak tree in the back yard. In applying for the variance, Lovett promised to maintain the existing home’s footprint.
After the jump: highlights from the photo shoot, plus a link to the riveting, tree-saving Planning Commission hearing video!
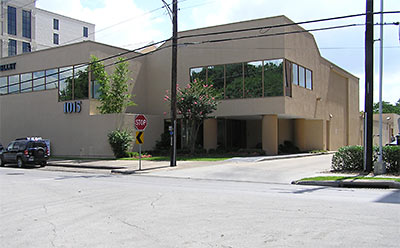
A reader forwards us a report indicating Trammell Crow Residential has withdrawn its variance requests for the South Shepherd Apartments, planned for the current site of the RR Donnelley printing company building on the Shepherd Curve, between the themey Renoir and Gotham condo buildings. And it’s not just the variance requests — apparently the entire project has been withdrawn from consideration by the city. Judging from the Planning Commission hearings — and from the comments on Swamplot’s story about the project — there was a fair amount of neighborhood opposition to aspects of the project. Is this simply a strategic retreat or is Trammell Crow backing out?

Trammell Crow Residential is planning a new apartment building on the current site of the RR Donnelley printing company building on S. Shepherd, some sleuthing neighbors tell us.
The printing company sits between two cartoon condos near W. Dallas: Randall Davis’s Gotham and Renoir. The site for the apartments will include all of the land currently owned by Donnelley, extending from Shepherd through the parking lot east to Gross St. The Nazarene Missionary Baptist Church on Newhouse St. may own a small piece of the parking lot, reports an email making the rounds in the neighborhood.
Trammell Crow, which runs the Alexan apartment chain, is reportedly still in the early stages of planning . . . though apparently far enough along for the company’s planners to request some variances from the city. One variance request
is to not have to widen Newhouse to the now required standard of 50 ft. . . . To do so would adversely impact the church and the one townhouse at the end of Newhouse.
More details and photos after the jump!

