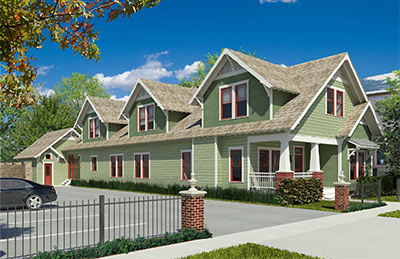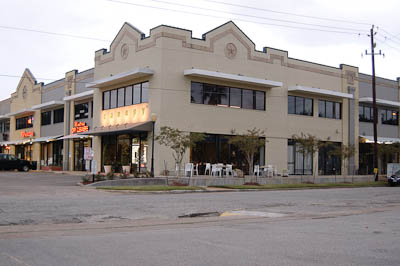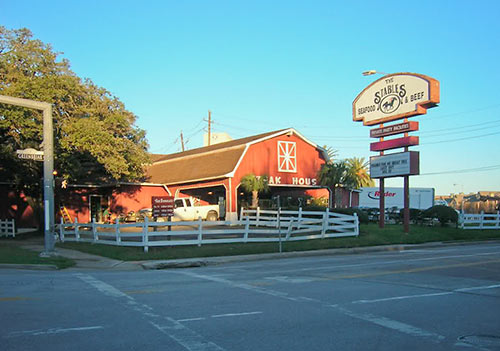
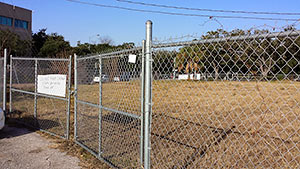 There’s a stub end of North Braeswood Blvd. that extends just east of where the Stables Restaurant (pictured above) stood until 2007 at the corner of Greenbriar Dr. and South Main St. It leads to the St. Nicholas School along the northern bank of Brays Bayou, southwest of the Texas Medical Center. A reader alerts Swamplot that a variance sign has gone up on the now-vacant 8.5-acre parcel (at right) that surrounds the school and extends along S. Main up to Pressler St., and which used to house the Stables, the Red Lion restaurant, and the Bermuda Apartments. The variance lists 7200 Main and Springwoods Realty Company as the developers of the site, but doesn’t announce what the development is. Springwoods Realty is best known in Houston as the developers Springwoods Village, the curious 1,800-acre eco-themed development also of possible Aristotle Onassis origin whose announcement preceded that of the adjacent new ExxonMobil campus south of The Woodlands. And 7200 Main shares the New York address of Springwoods Village’s somewhat mysterious developer, Coventry Development Corp. The variance asks for permission not to extend North Braeswood or terminate it in a cul-de-sac, as would normally be required:
There’s a stub end of North Braeswood Blvd. that extends just east of where the Stables Restaurant (pictured above) stood until 2007 at the corner of Greenbriar Dr. and South Main St. It leads to the St. Nicholas School along the northern bank of Brays Bayou, southwest of the Texas Medical Center. A reader alerts Swamplot that a variance sign has gone up on the now-vacant 8.5-acre parcel (at right) that surrounds the school and extends along S. Main up to Pressler St., and which used to house the Stables, the Red Lion restaurant, and the Bermuda Apartments. The variance lists 7200 Main and Springwoods Realty Company as the developers of the site, but doesn’t announce what the development is. Springwoods Realty is best known in Houston as the developers Springwoods Village, the curious 1,800-acre eco-themed development also of possible Aristotle Onassis origin whose announcement preceded that of the adjacent new ExxonMobil campus south of The Woodlands. And 7200 Main shares the New York address of Springwoods Village’s somewhat mysterious developer, Coventry Development Corp. The variance asks for permission not to extend North Braeswood or terminate it in a cul-de-sac, as would normally be required:


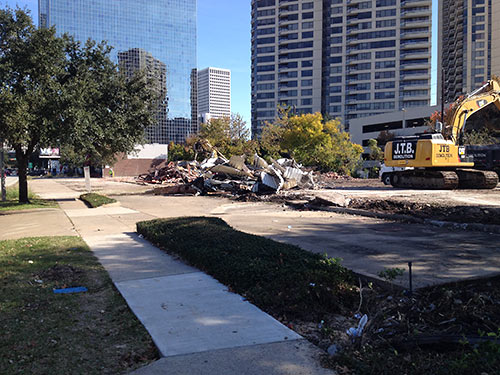
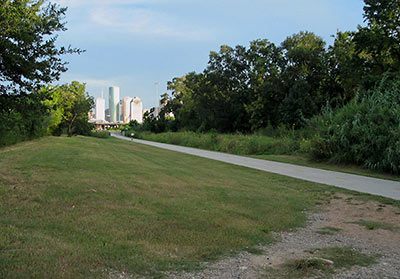
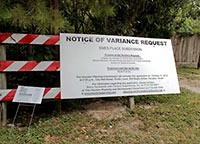
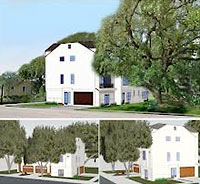 The duplex at 720 Bomar St. adjacent to East Montrose’s tiny Peggy Shiffick Park is back on the market, a week and a half after its prospective purchaser, developer Vinod Ramani of Urban Living, scaled back his plans to build 3 townhomes on the site (pictured at left) to just 2, and just a few days after backing out of the deal altogether. Some neighbors concerned the planned 3-1/2-story townhomes would clip a large portion of the branches and roots of the park’s signature oak tree had opposed 2 variance requests Ramani had submitted for the project. In the meantime, both Urban Living and neighborhood groups were alarmed to discover that
The duplex at 720 Bomar St. adjacent to East Montrose’s tiny Peggy Shiffick Park is back on the market, a week and a half after its prospective purchaser, developer Vinod Ramani of Urban Living, scaled back his plans to build 3 townhomes on the site (pictured at left) to just 2, and just a few days after backing out of the deal altogether. Some neighbors concerned the planned 3-1/2-story townhomes would clip a large portion of the branches and roots of the park’s signature oak tree had opposed 2 variance requests Ramani had submitted for the project. In the meantime, both Urban Living and neighborhood groups were alarmed to discover that 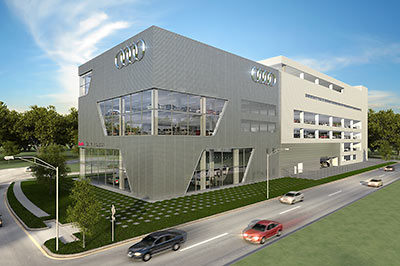

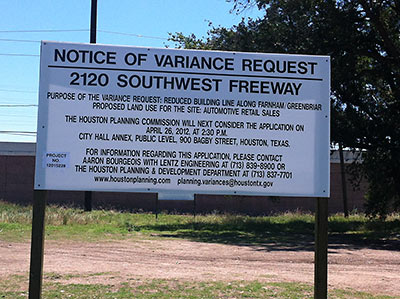
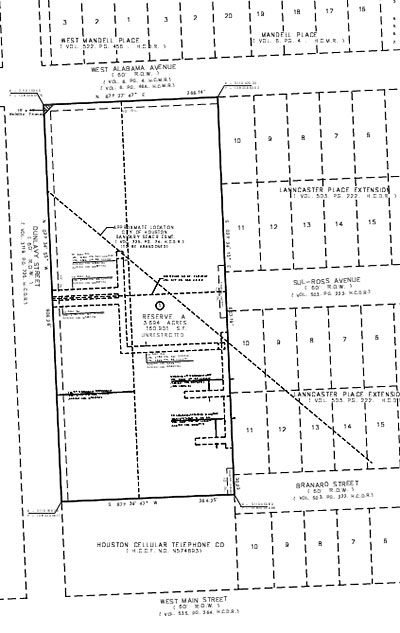
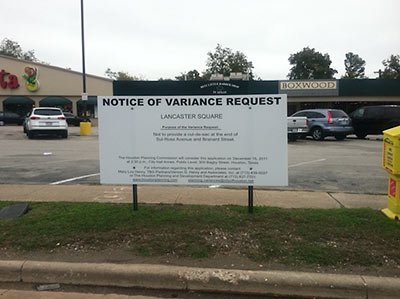
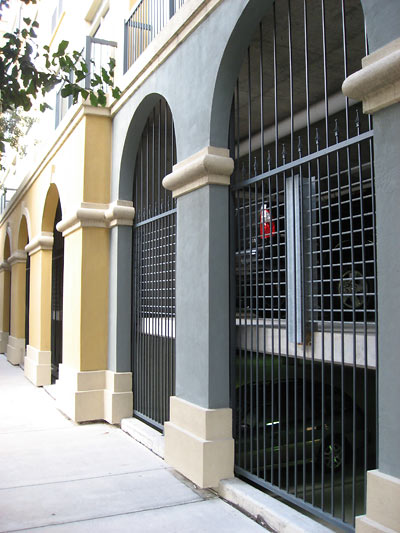
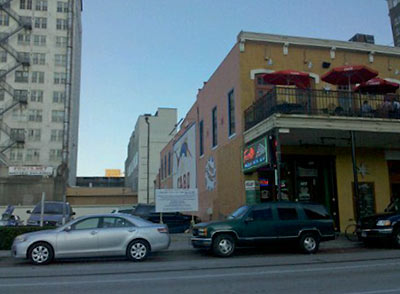
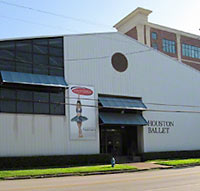
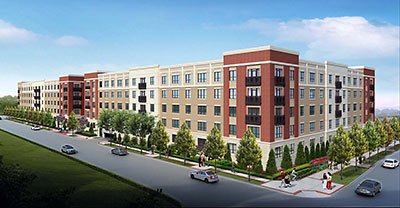
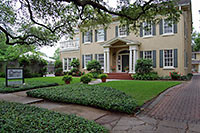 Despite rumors to the contrary, Hostelling International USA was granted a parking variance by the city for the Lovett Inn and plans to convert the Montrose B&B at 501 Lovett St. into a hostel are moving forward, says organization spokesperson Mark Vidalin. No permitting problems with the city have cropped up, Vidalin says, though the organization’s option period for buying the building has been extended. Lovett Inn owner Dan Lueken says the sale is still on, but declined to say when the option period would end or when a closing might take place. [
Despite rumors to the contrary, Hostelling International USA was granted a parking variance by the city for the Lovett Inn and plans to convert the Montrose B&B at 501 Lovett St. into a hostel are moving forward, says organization spokesperson Mark Vidalin. No permitting problems with the city have cropped up, Vidalin says, though the organization’s option period for buying the building has been extended. Lovett Inn owner Dan Lueken says the sale is still on, but declined to say when the option period would end or when a closing might take place. [