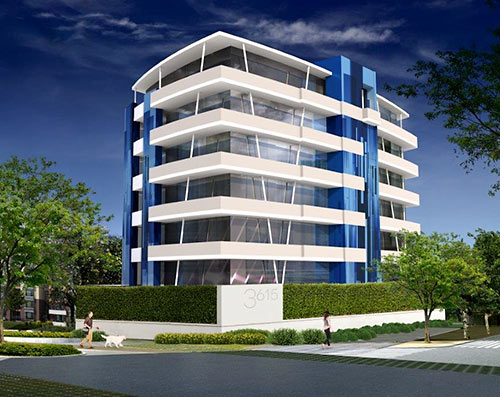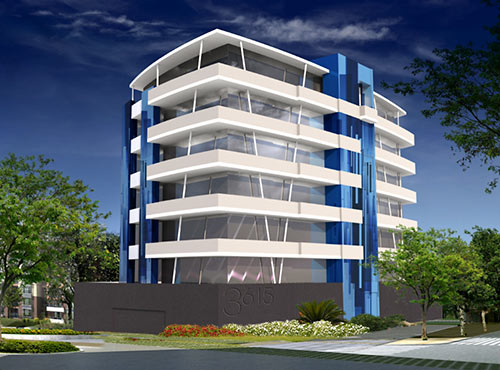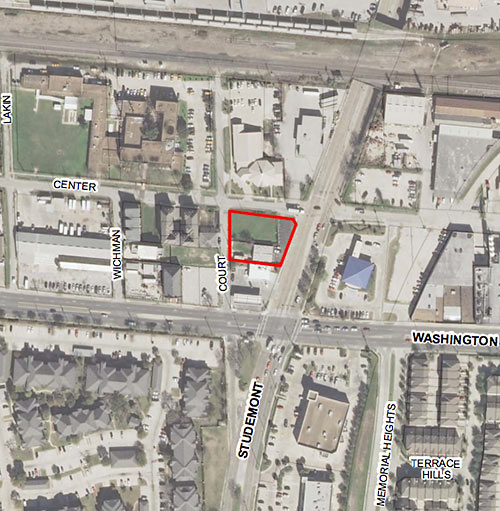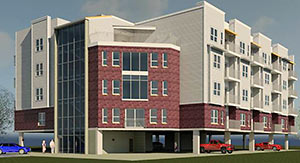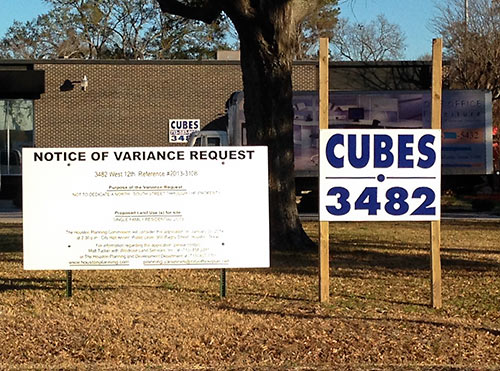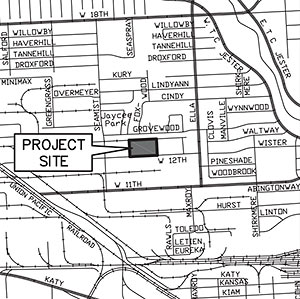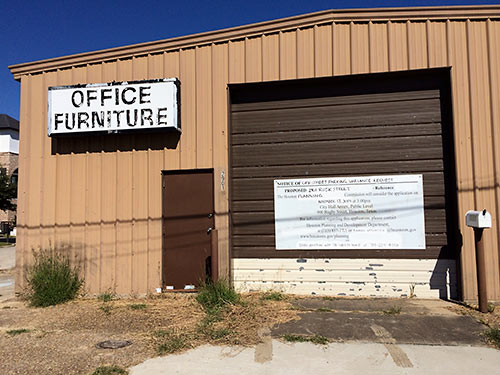
The proprietor of The Green Bone is hoping to turn this former office warehouse at the far eastern edge of East Downtown into a new home for the doggie daycare, hemp-treat outlet, and espresso stop. The Green Bone currently operates in this still-for-sale building at 2104 Leeland St., 1 mile to the southwest. Its envisioned future home in the warehouse at the corner of Rusk and Paige, which The Green Bone purchased at the beginning of this year, would encompass 3,429 sq. ft. at the corner of Rusk and Paige.


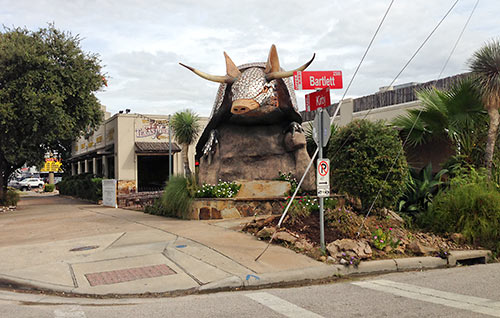
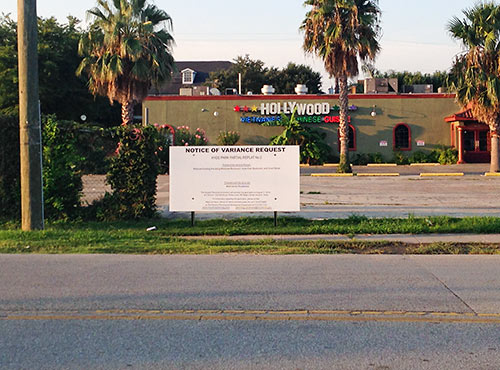
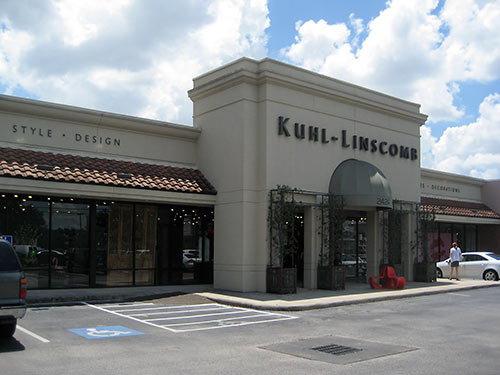
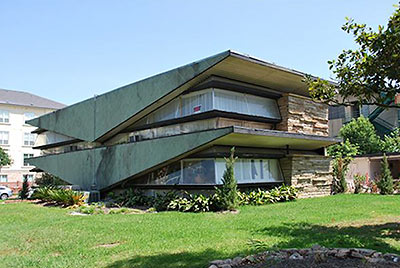
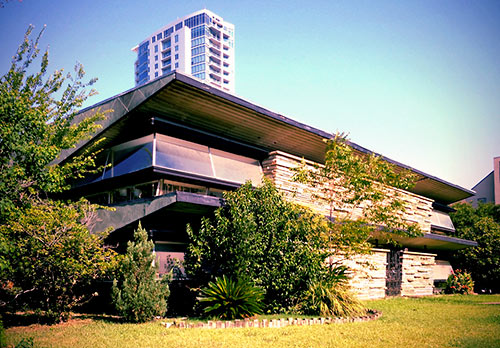
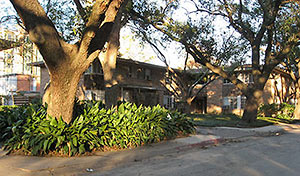
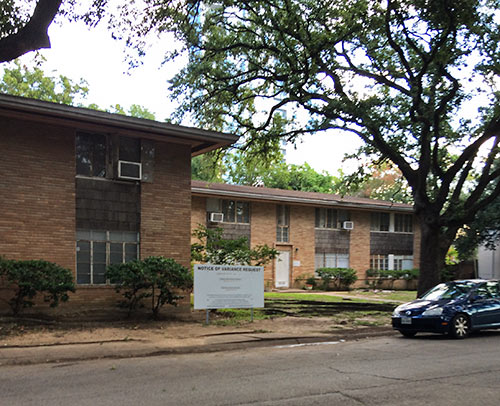
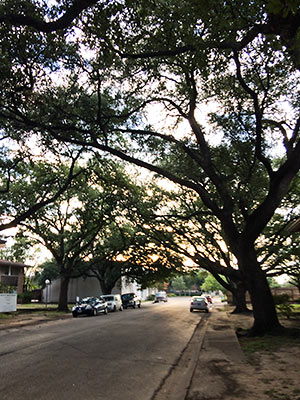
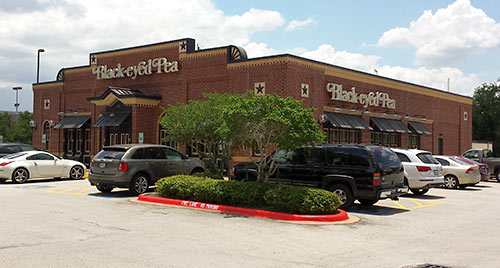
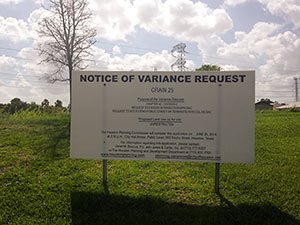
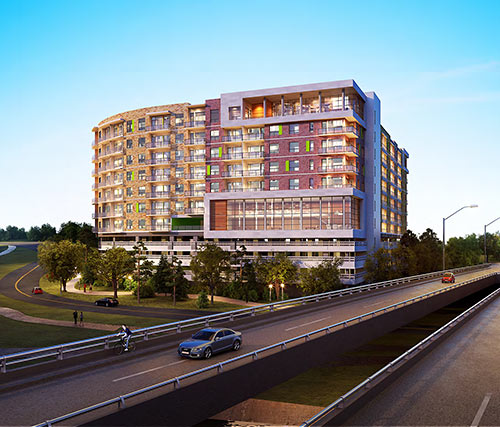
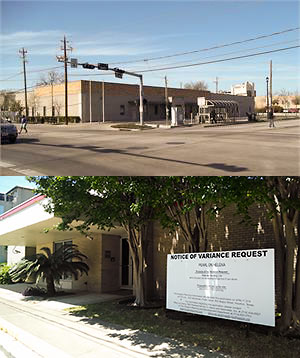 The Morgan Group’s
The Morgan Group’s 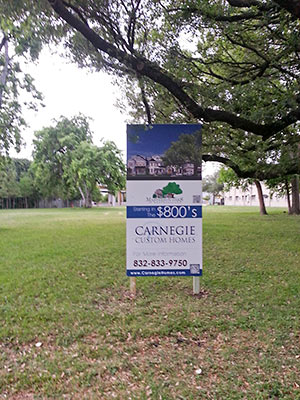 When
When 