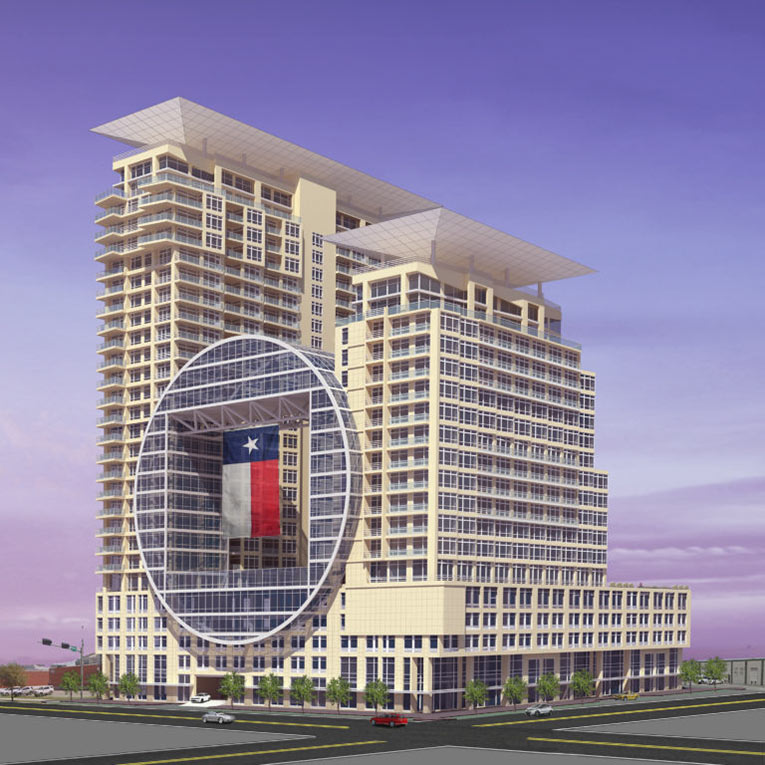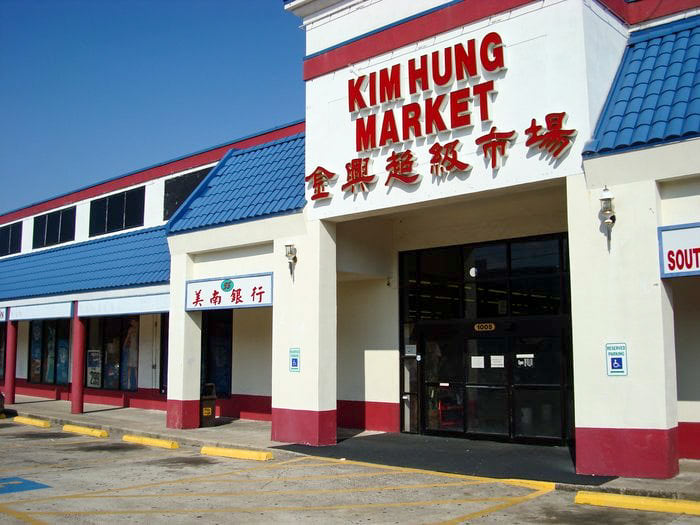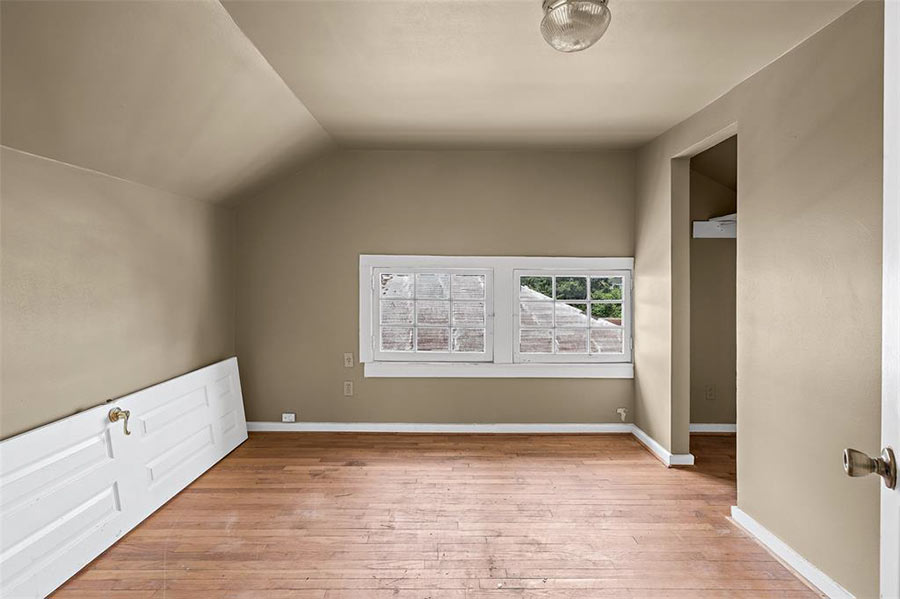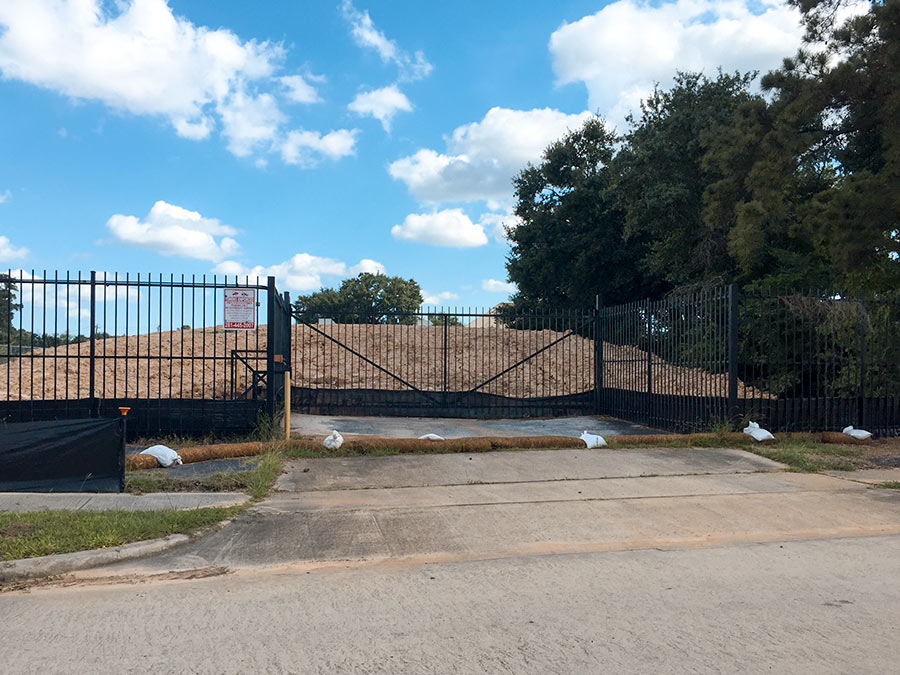
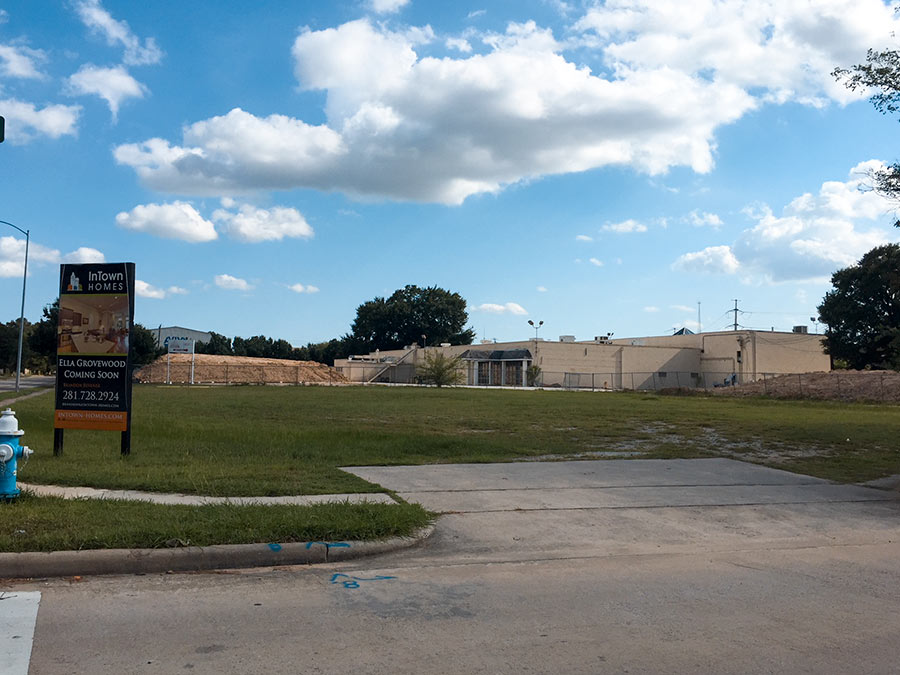
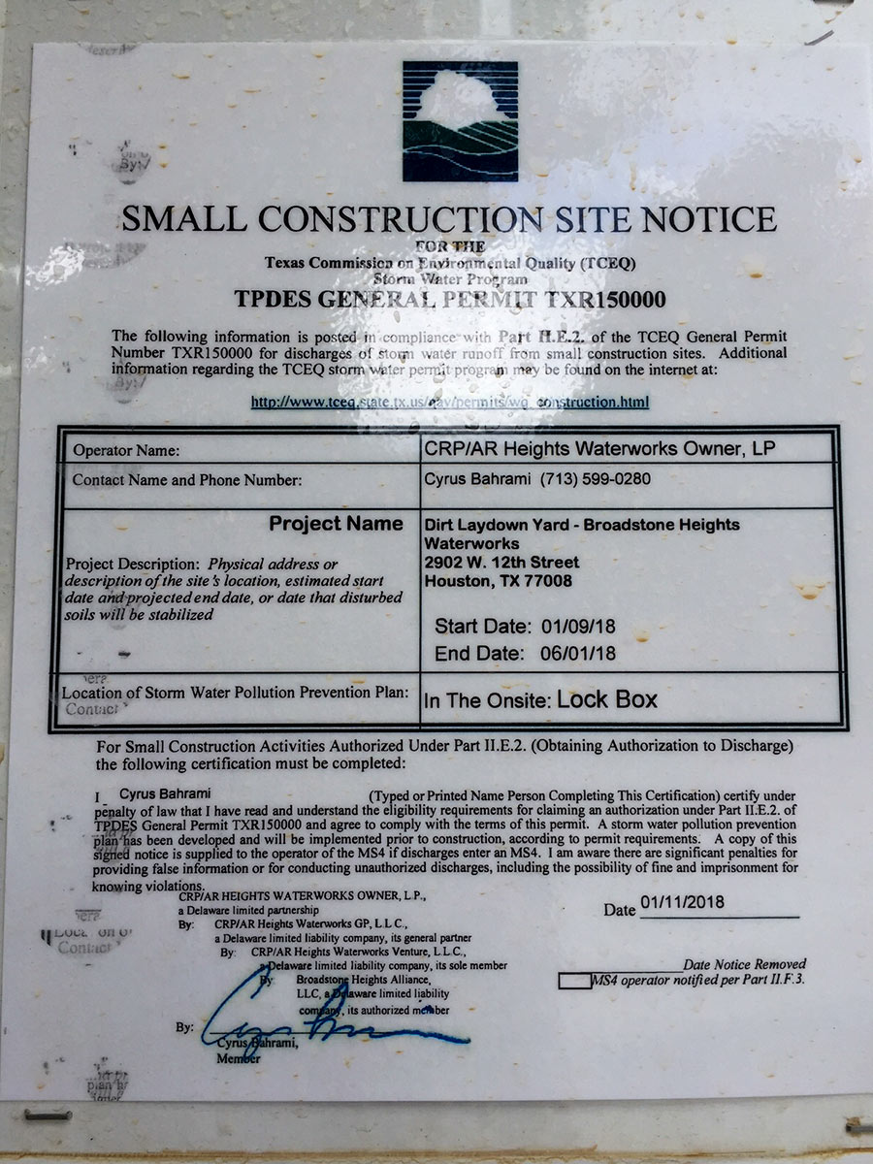
Mounds of dirt are stacked high next to the West End Roofing building off Ella between 12th St. and Grovewood, which the developers of the Broadstone Heights Waterworks midrise a mile and a half away are using as a dumping ground for earthen debris involved in their project. A TCEQ notice posted by the dirt piles states that a plan was in place to prevent too much stomwater from running off the property between January 9 and June 1.
The new 8-story Broadstone building is planned on a portion of the original Heights Waterworks at the northwest corner 20th and Nicholson streets that Alliance bought from the city a few years ago. It’ll go up, catty-corner to the development Braun Enterprises has planned on the neighboring soon-to-be reworked waterworks parcel, as indicated in the map below:


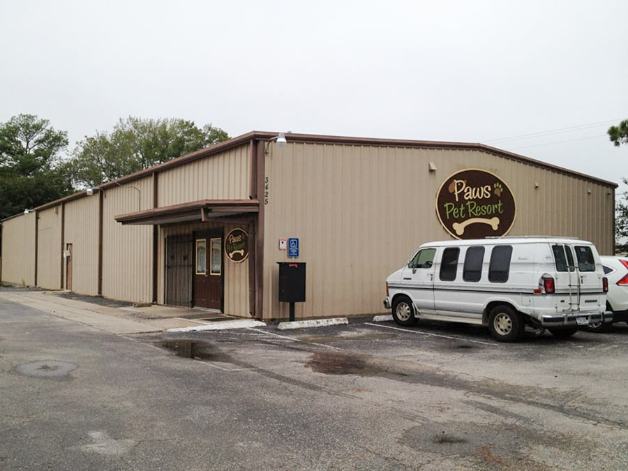
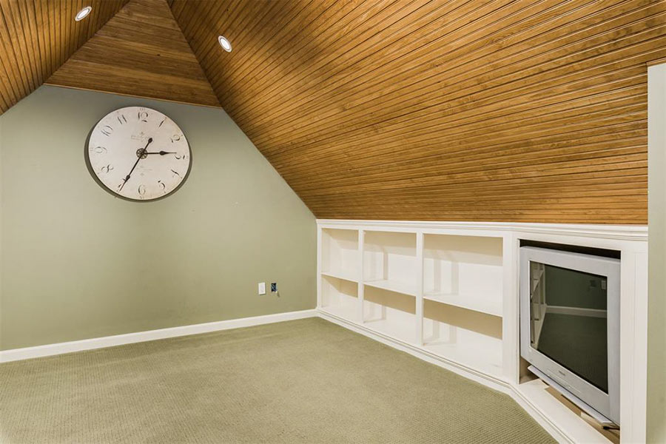
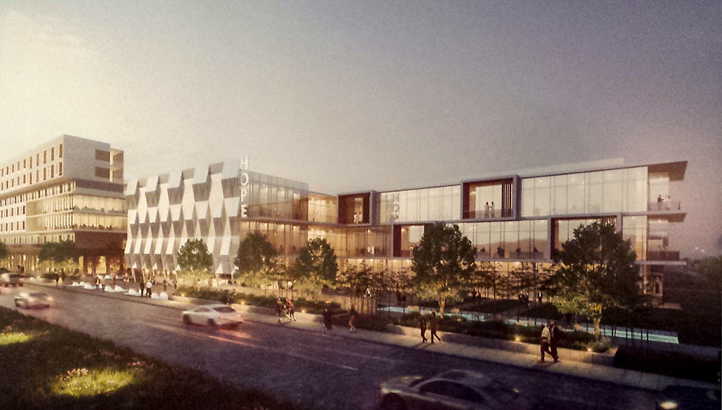
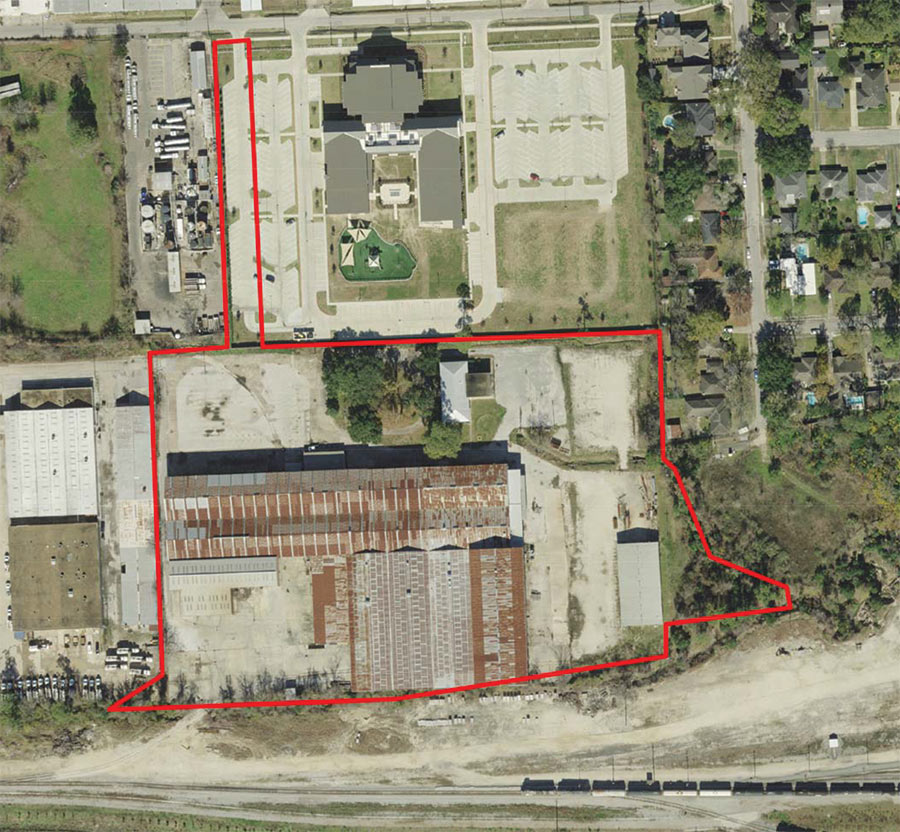
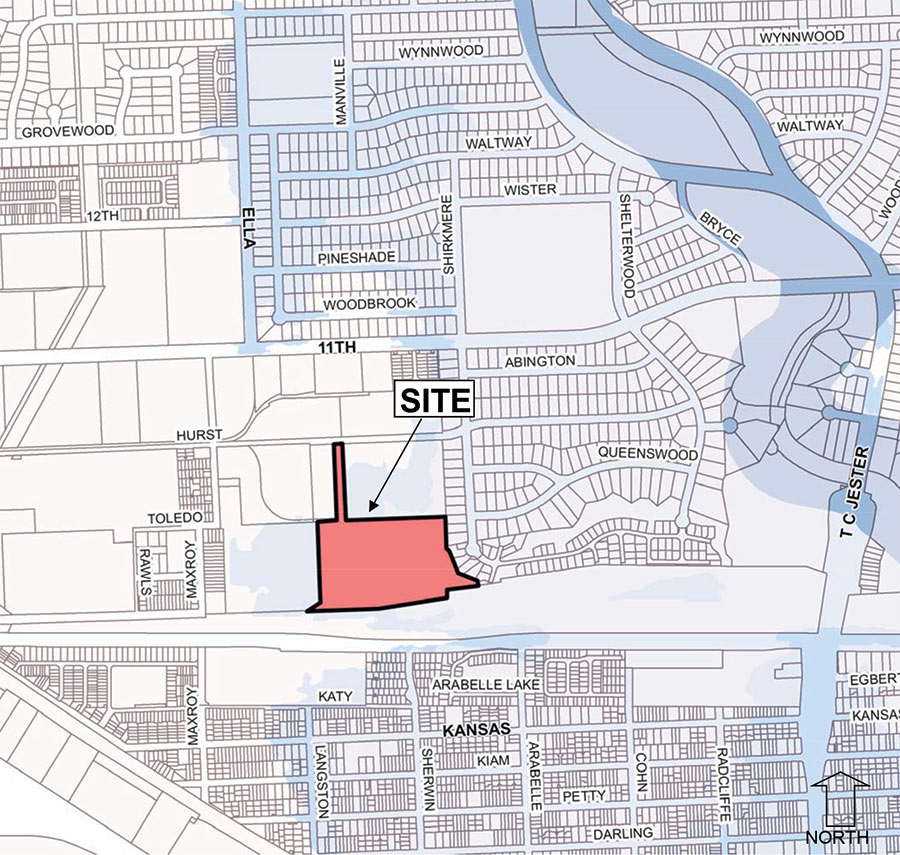
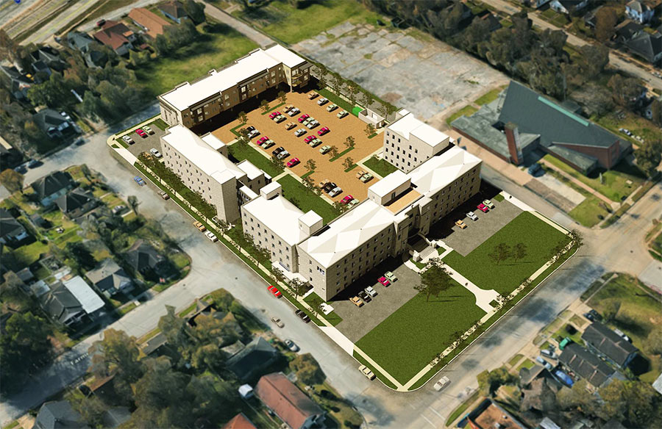
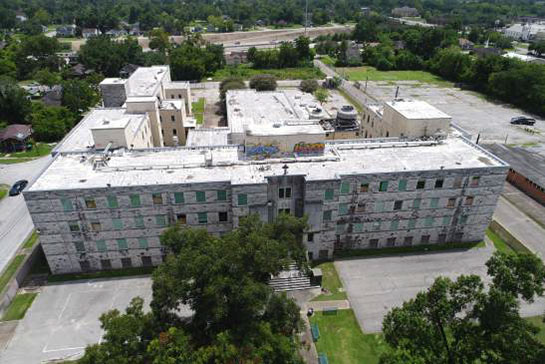
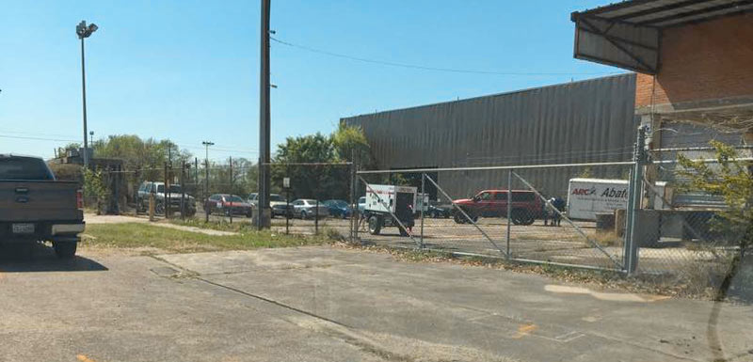
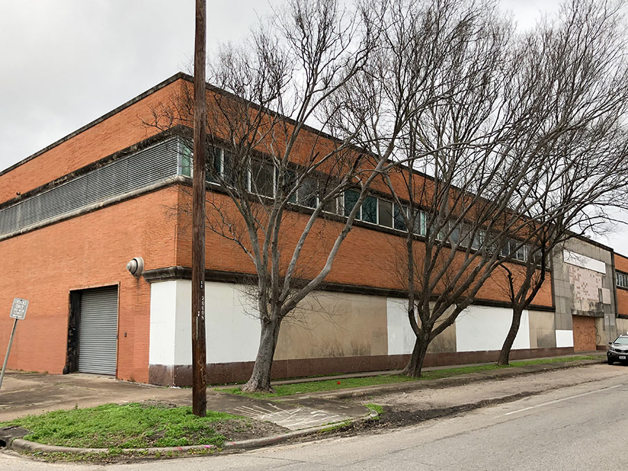
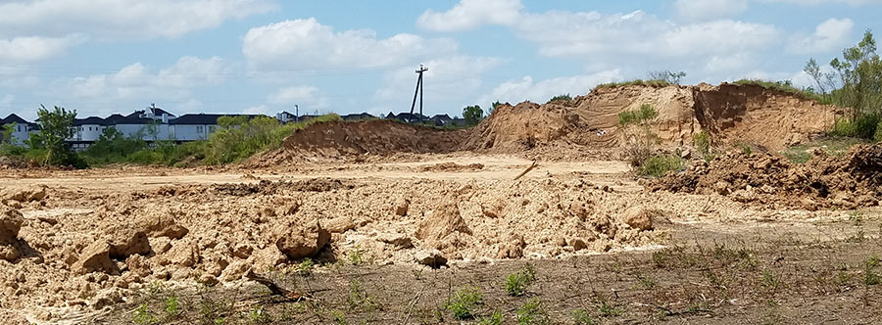
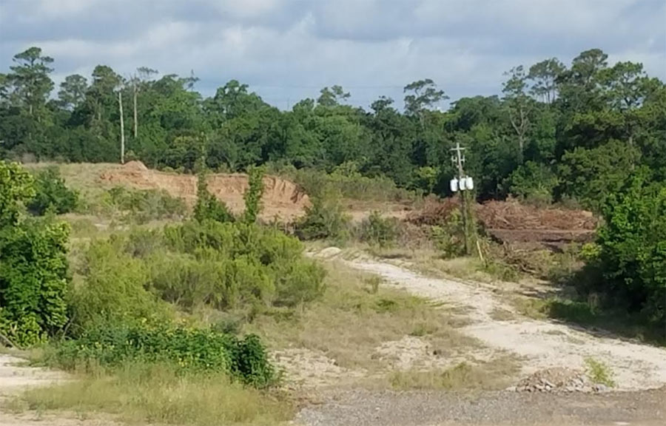
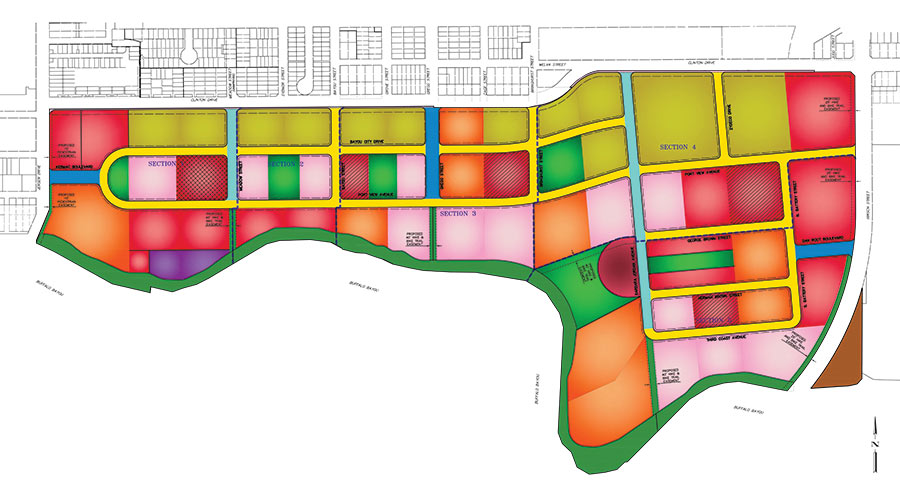
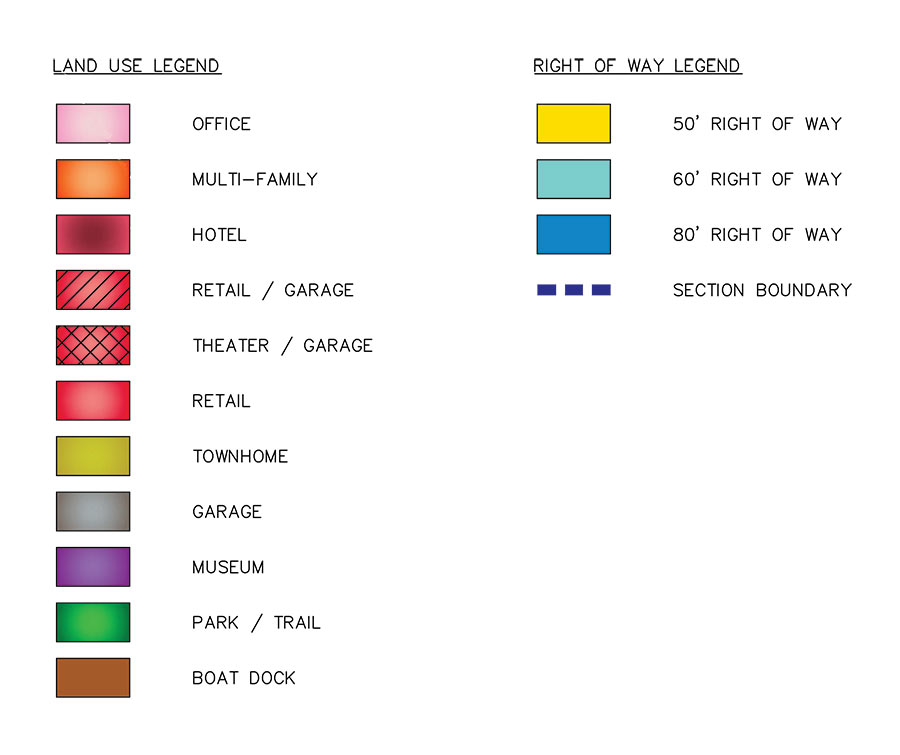
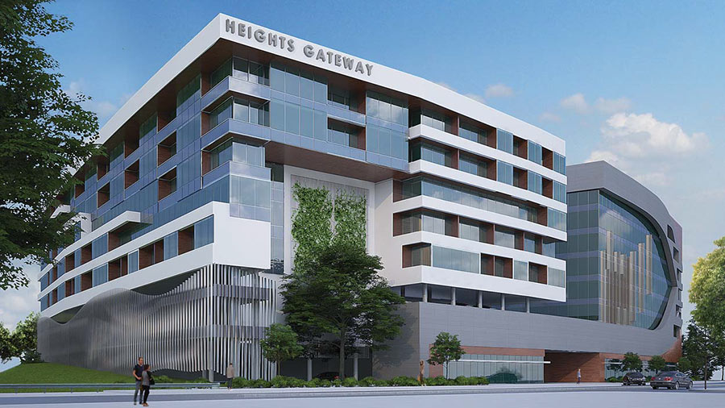
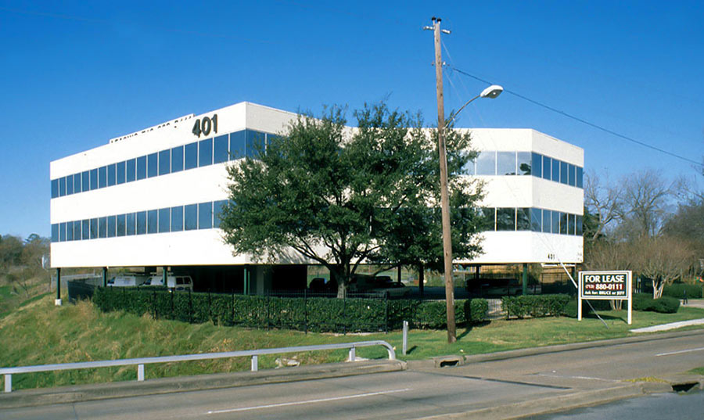
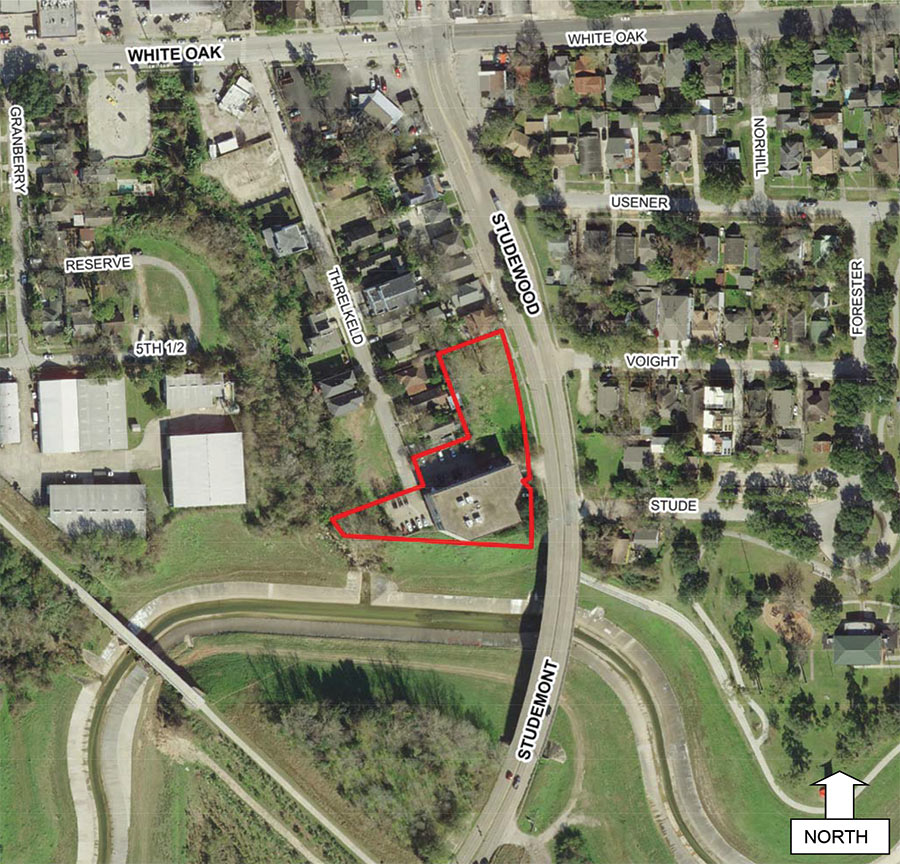
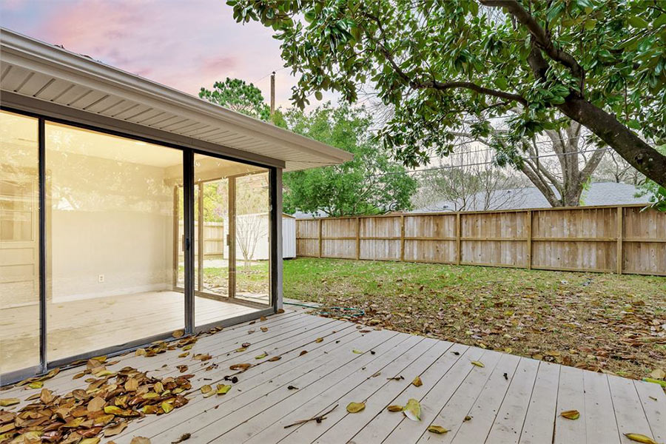
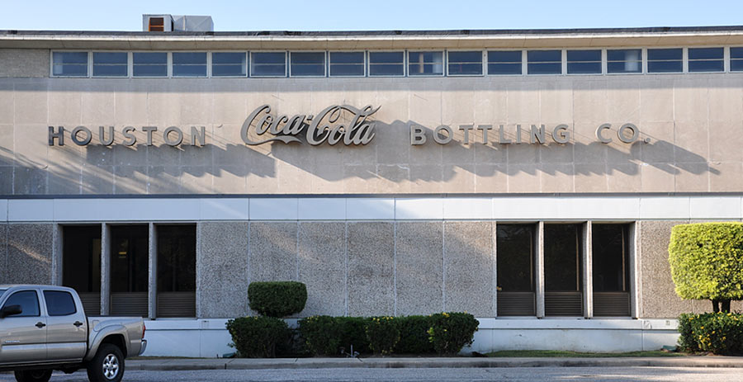 Coca-Cola Southwest Beverages’
Coca-Cola Southwest Beverages’ 
