AFTER HARVEY, WILL KINGWOOD PROPERTY TAXES BE ENOUGH TO FUND A NEW EVACUATION ROUTE? 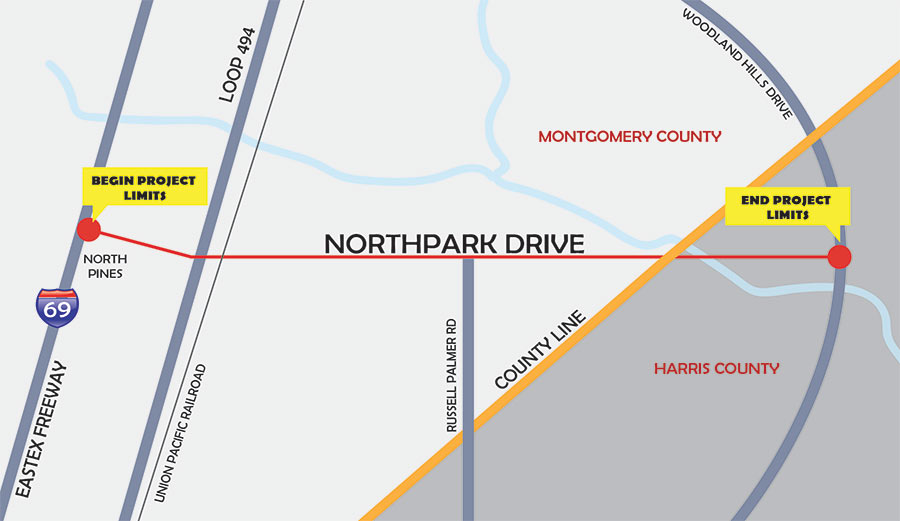 What would it take to turn Northpark Dr. into an all-weather evacuation route for Kingwood? “We’re going to have to bring it up out of that [floodplain],” TIRZ 10 consultant Ralph De Leon tells the Chronicle‘s Melainie Feuk, “which means the road’s going to have to come up.” The goal: “In a Harvey-like event, the road will still be passable and you can move people from the back of Kingwood to 69,” says city councilmember Dave Martin. TIRZ 10 had planned to issue bonds to fund a mile-and-a quarter segment of the project — between Russell Palmer Rd. and the Eastex Fwy. — but hit a snag. “Our big holdup,” TIRZ chairman Stan Sarman now says, “is waiting to see what’s going to happen to the appraised value.” Still in the works: the TIRZ’s funding application for the other portion of the road — east to Woodland Hills Dr. — which it plans to send in to the Houston Galveston Area Council sometime between June and July. [Houston Chronicle] Map of Northpark Dr. between Eastex Fwy. and Woodland Hills Dr.: Houston City Council
What would it take to turn Northpark Dr. into an all-weather evacuation route for Kingwood? “We’re going to have to bring it up out of that [floodplain],” TIRZ 10 consultant Ralph De Leon tells the Chronicle‘s Melainie Feuk, “which means the road’s going to have to come up.” The goal: “In a Harvey-like event, the road will still be passable and you can move people from the back of Kingwood to 69,” says city councilmember Dave Martin. TIRZ 10 had planned to issue bonds to fund a mile-and-a quarter segment of the project — between Russell Palmer Rd. and the Eastex Fwy. — but hit a snag. “Our big holdup,” TIRZ chairman Stan Sarman now says, “is waiting to see what’s going to happen to the appraised value.” Still in the works: the TIRZ’s funding application for the other portion of the road — east to Woodland Hills Dr. — which it plans to send in to the Houston Galveston Area Council sometime between June and July. [Houston Chronicle] Map of Northpark Dr. between Eastex Fwy. and Woodland Hills Dr.: Houston City Council
Neighborhood
A NEW HEIGHTS PARK FOR THE SHUTTERED BUS STOP ON N. MAIN? 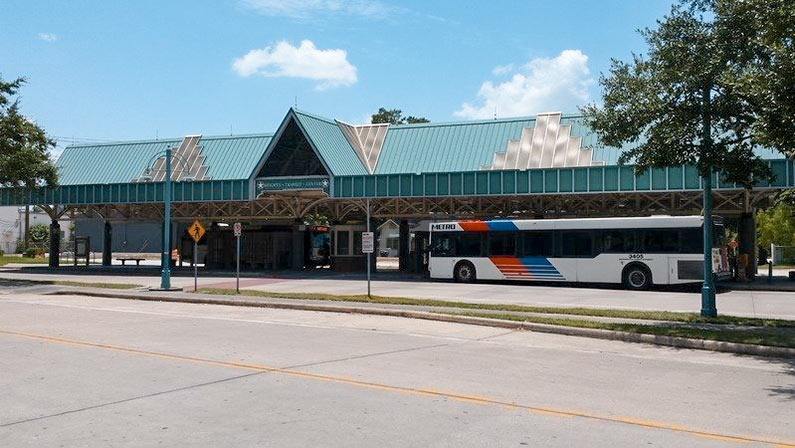 METRO rendered the Heights Transit Center just north of Cavalcade obsolete when its new bus routes went into service in 2015. Although 3 routes still converge below the southern tip of the 0.88-acre, triangular property where Studewood dies into N. Main, not all of them let on at that location and none of them arrive at the covered waiting area riders once used for boarding. Now, reports the Chronicle’s Mike Morris, the City plans to buy the unused lot. The price: $1,425,000, to be funded by fees imposed on developers who didn’t include green space in their projects as specified in a 2007 ordinance. The fees, writes Morris, “must be spent there within three years and can be used only for park improvements.” The city council will vote on the land purchase today. [Houston Chronicle] Photo: Save the Heights Transit Center
METRO rendered the Heights Transit Center just north of Cavalcade obsolete when its new bus routes went into service in 2015. Although 3 routes still converge below the southern tip of the 0.88-acre, triangular property where Studewood dies into N. Main, not all of them let on at that location and none of them arrive at the covered waiting area riders once used for boarding. Now, reports the Chronicle’s Mike Morris, the City plans to buy the unused lot. The price: $1,425,000, to be funded by fees imposed on developers who didn’t include green space in their projects as specified in a 2007 ordinance. The fees, writes Morris, “must be spent there within three years and can be used only for park improvements.” The city council will vote on the land purchase today. [Houston Chronicle] Photo: Save the Heights Transit Center
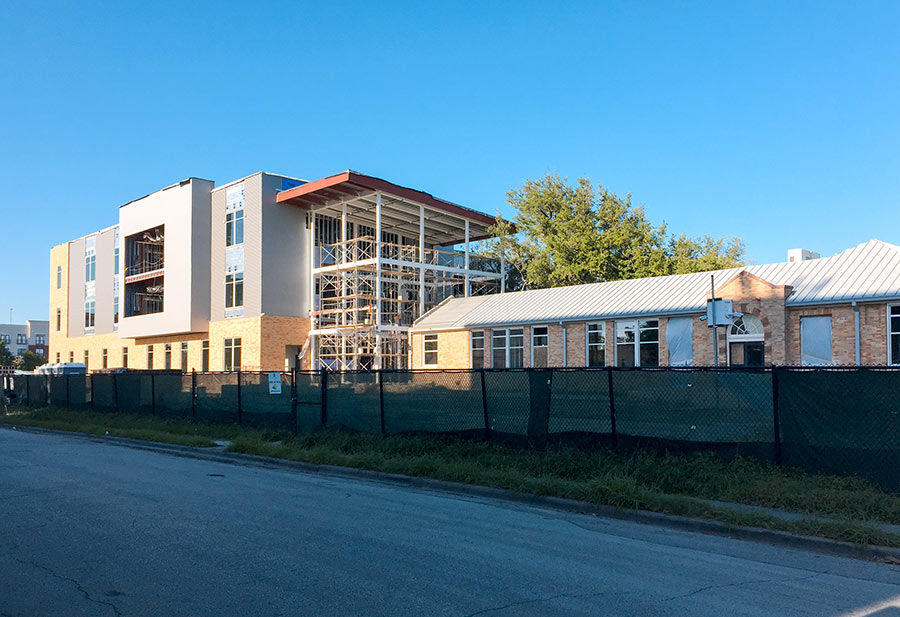
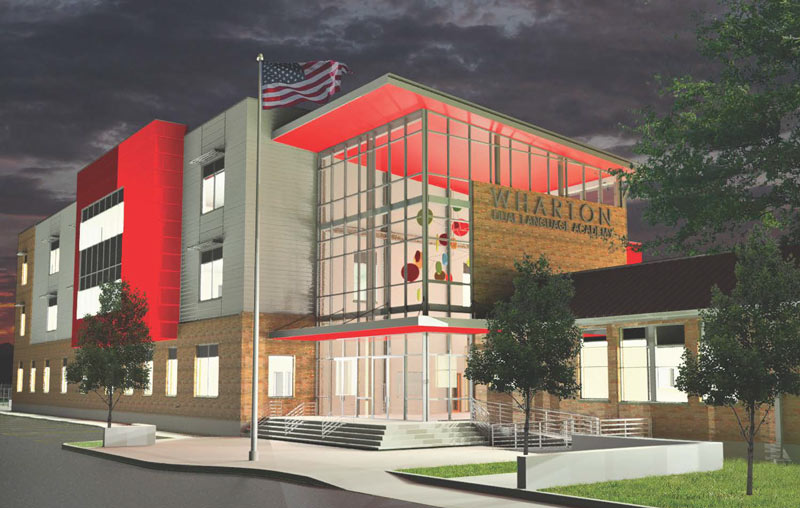
Wharton Elementary School’s 3-story backyard addition has moved up steadily from its previous grade level since 2016 and is now standing tall behind the existing single-story schoolhouse at 900 W. Gray. The least-finished portion of the new building shown in the photo at top is where the school’s new glassy main entrance will go in supplement of the current one at the front of the existing building. North of the 3-story entry atrium facing Columbus St., the new first floor will house mostly administrative offices — with some added classrooms above them.
A shady but still grassless courtyard separates the new structure from the old:
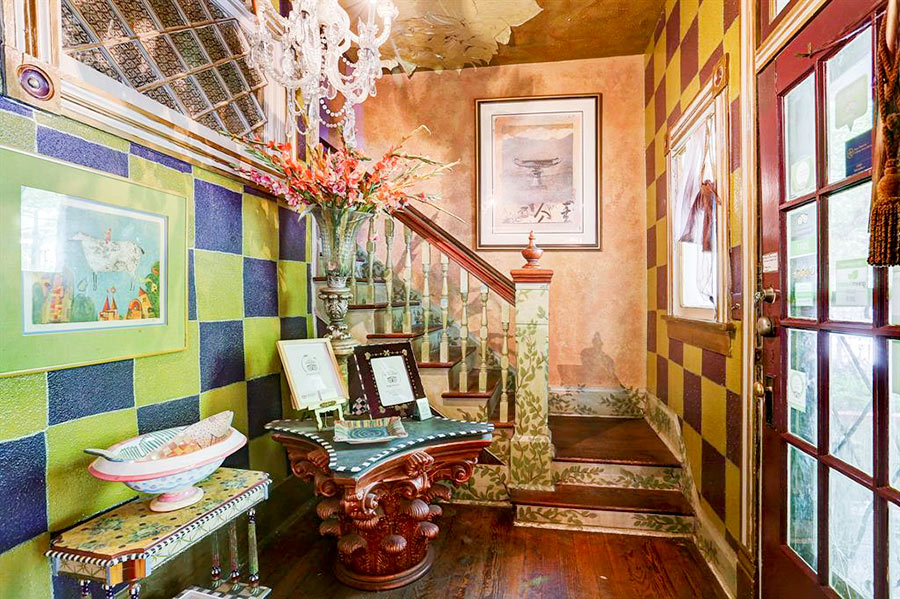
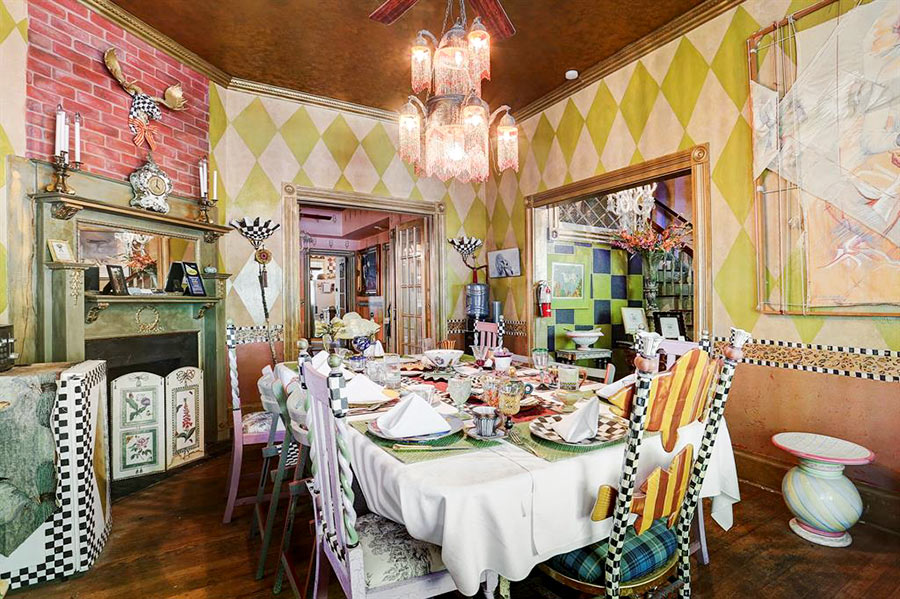
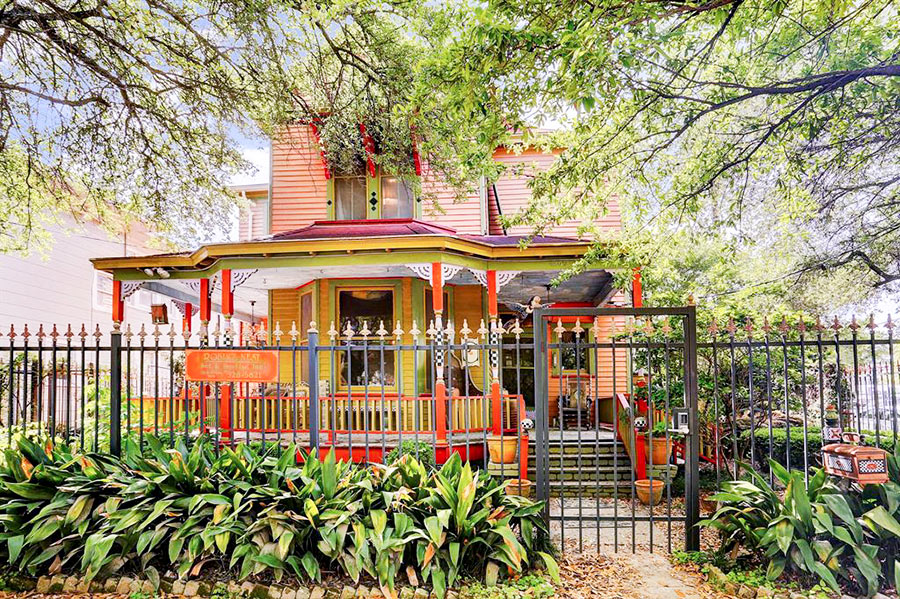
Two-tone design elements run the show at 4104 Greeley — from the front entry (top) to the dining room tableware (above). The 2,471-sq.-ft. house 2 blocks north of Richmond was built in 1920 and sold to its current owner about 60 years later.
It’s been a bed and breakfast dubbed the Robin’s Nest for nearly 30 years:
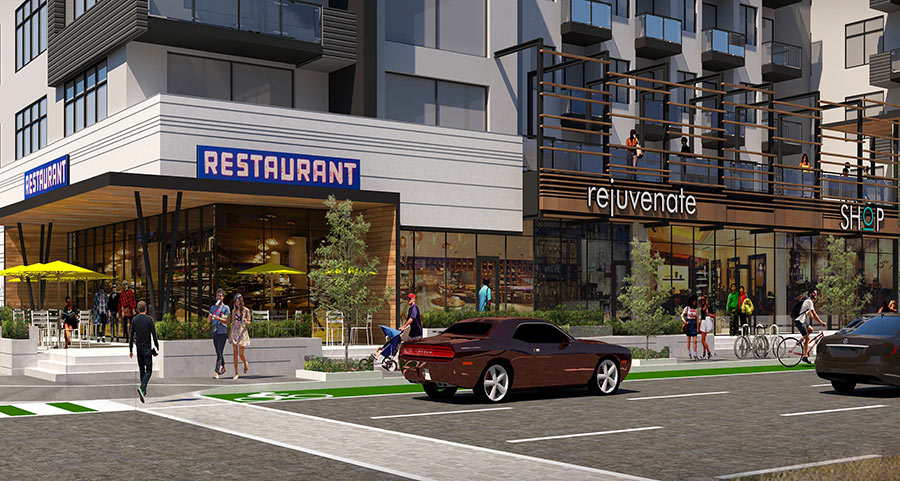
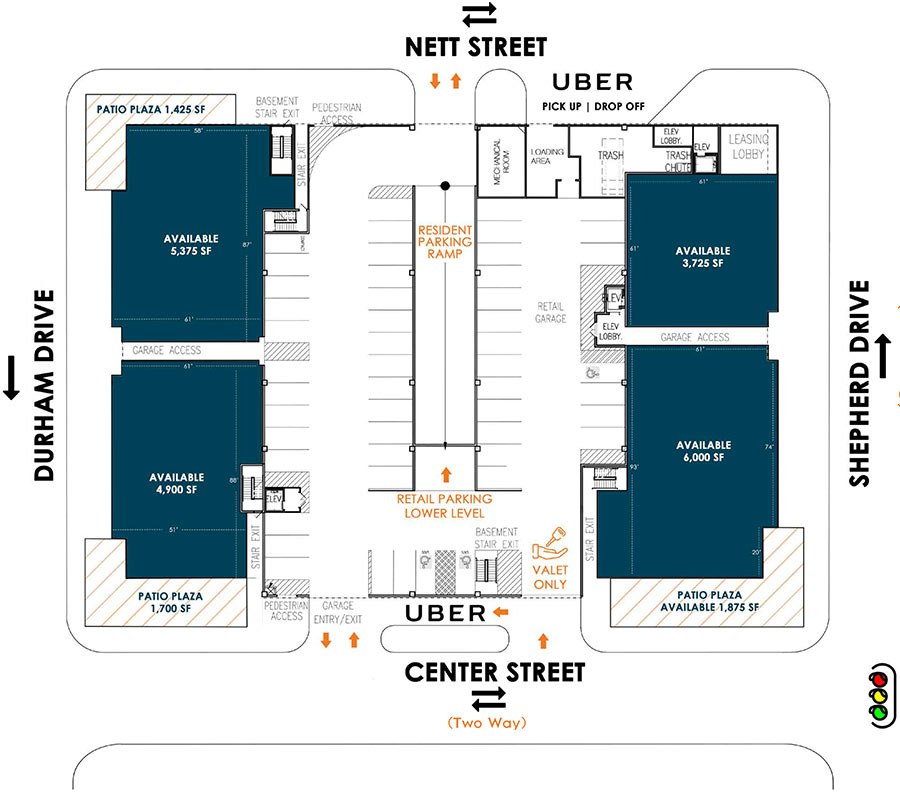
The marketing materials for Hunington Properties’ new apartment building planned in place of Bethel Church a block north of Wash Ave come chock full of cultural references. There’s the Seinfeldian restaurant sign depicted on the corner of Shepherd and Center St, pick-up and drop-off zones adjacent to the parking garage’s entrances labeled Uber (sorry, Lyft!) in the site plan — and if that’s not enough, the leasing brochure notes that tenants “will be given latitude to incorporate unique elements into their storefronts promoting their individual brand identity.â€
Of the 4 corner retail segments planned — 25,000 sq. ft. total — 3 include patios. To accommodate them, Hunington is requesting several modifications to the setbacks: on Center St., on Durham, and the boldest on Shepherd — where the patio would sit only 5 ft. from the roadway, 20 ft. closer than is typically allowed. Last Thursday, Houston’s planning commission deferred the variance request. It’s now waiting on more information regarding the proposed patios before reconsidering the developer’s plans.
Bethel Church’s building currently takes up half of the block:
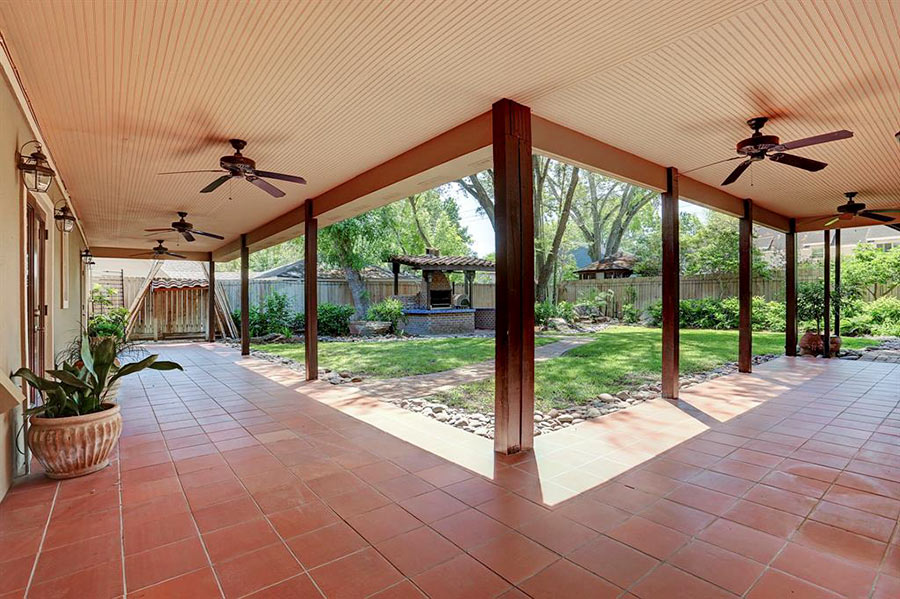
- 10815 Tupper Lake Dr. [HAR]
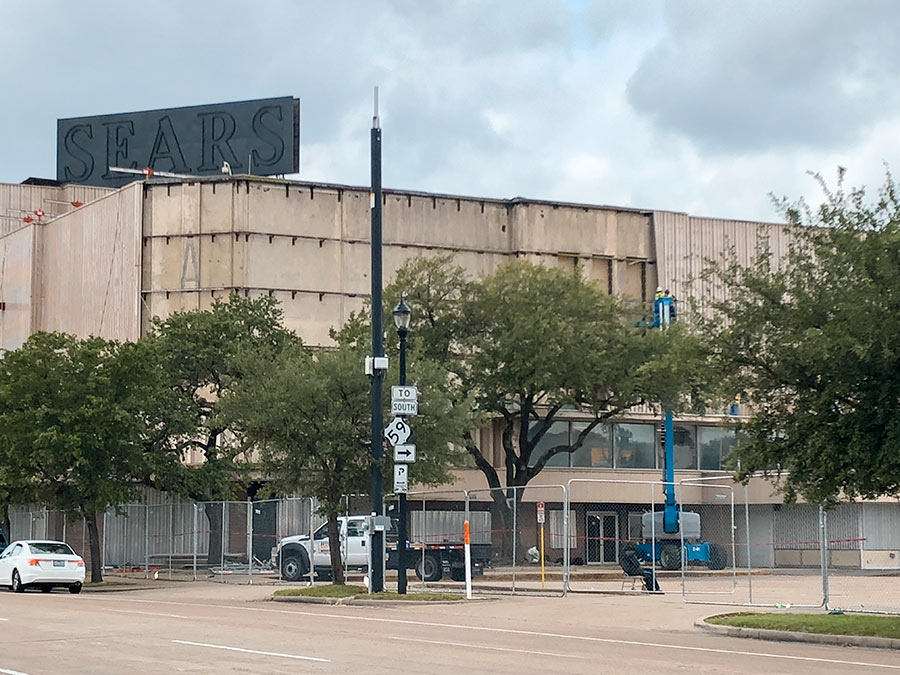
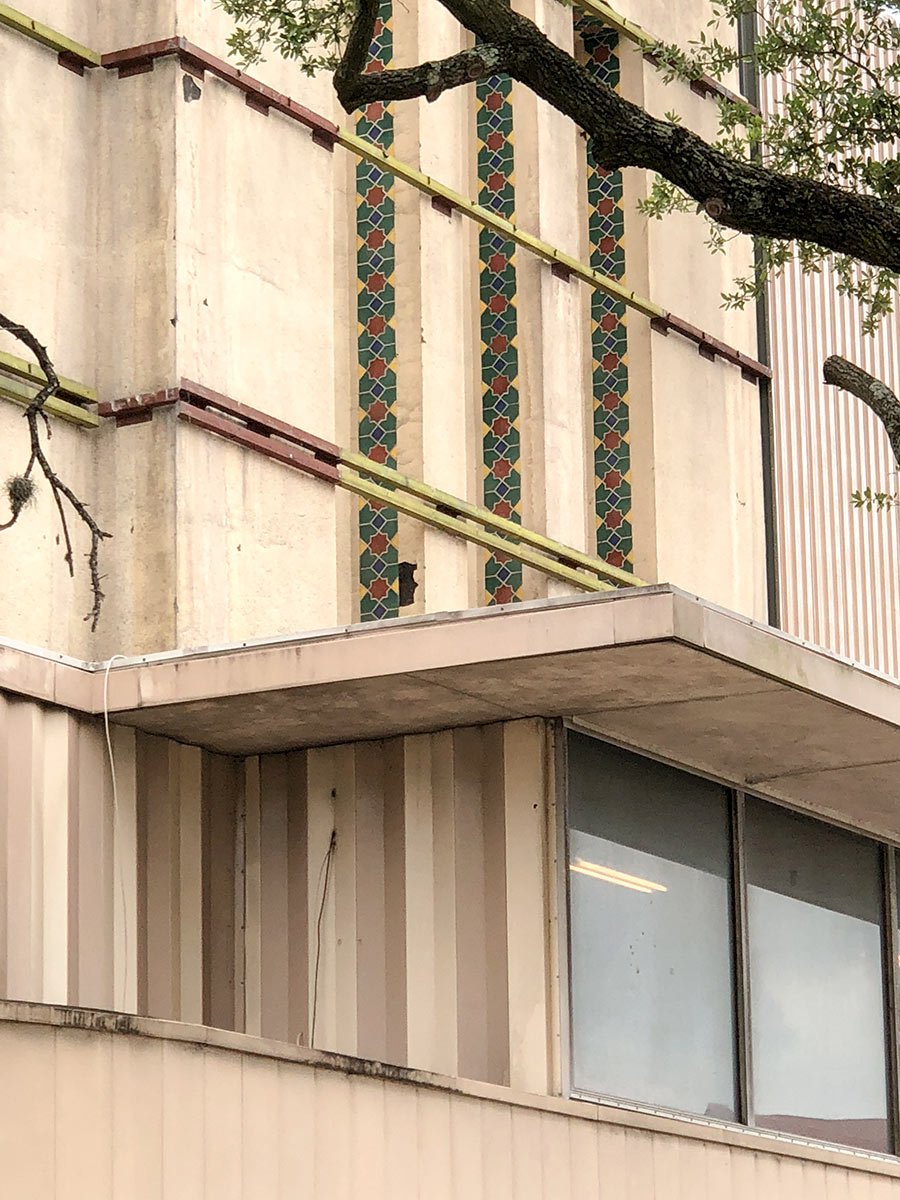
Crews are now peeling back the corrugated metal paneling that covers over the original façade of the Sears building on the corner of Main and Wheeler, exposing some of the 1930s art deco details underneath. The plain skin was added onto the 4-story structure in the 1960s. It remained in place after the company that manages Rice University’s endowment bought out Sears’ lease on the property 6 months ago and the department store closed in January.
Yesterday, Mayor Turner announced that an extensive redo of the building — overseen by Hines and designed by Gensler along with New York-firm James Carpenter — would transform it into a startup incubation center, the anchor of a 4-mile “innovation corridor” planned between Downtown and the med center. The vertical mosaic pattern pictured above on the south side of the building is one of the first hidden touches to see the light of day as part of the work that’s now beginning to restore the exterior.
Also uncovered is the row of metal beams used to mount the outer shell:
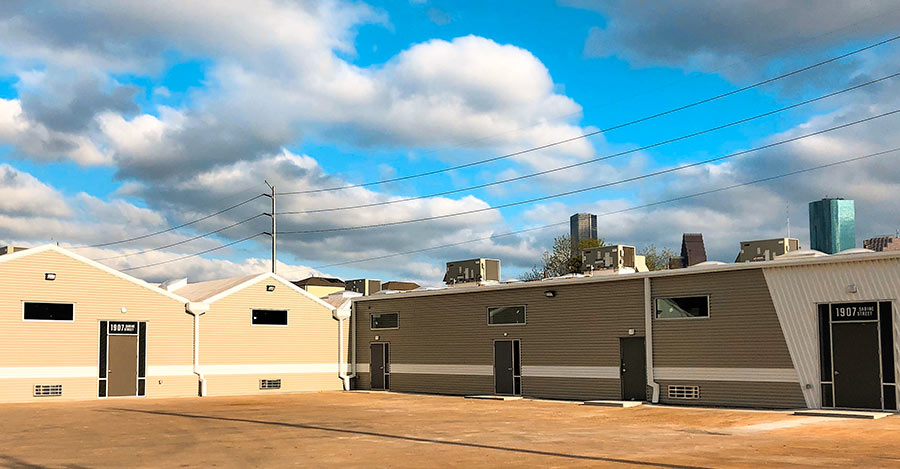
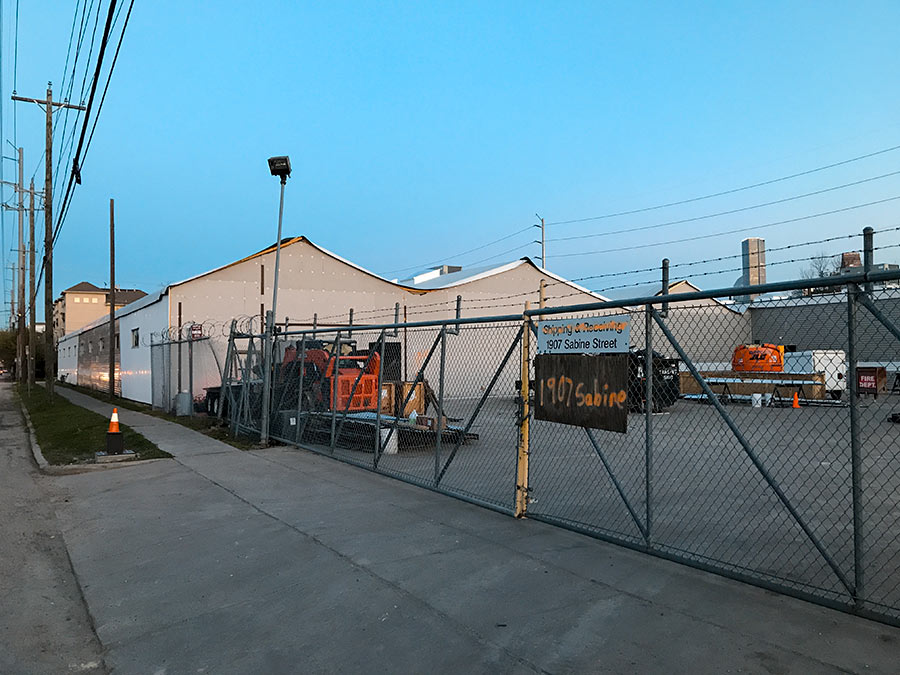
The former Haliburton manufacturing plant at 1907 Sabine St. is now the eighth structure to take on a post-industrial life by joining the group of First Ward art buildings collectively dubbed Sawyer Yards. Developer Jon Deal oversaw the redo of what he’s now calling Sabine Street Studios. Its new look consists of freshly-installed siding as well as added clerestory windows and doors along the parking lot on the corner of Silver and Spring streets. Spring Street Studios — another Sawyer Yards building — is just north across the street.
To the south, the building spans the entirety of Shearn St. between Silver and Sabine:
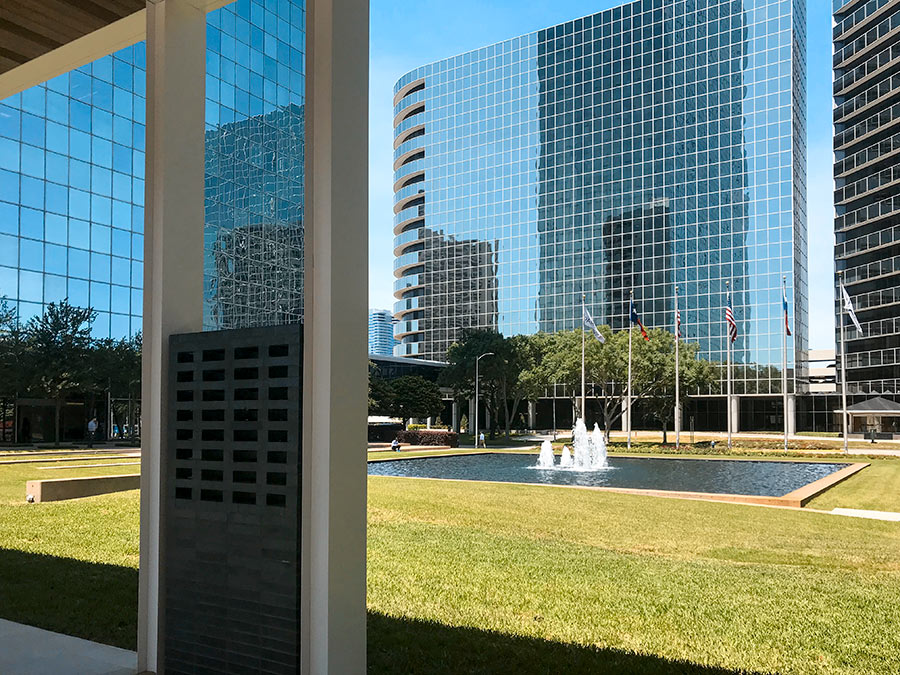
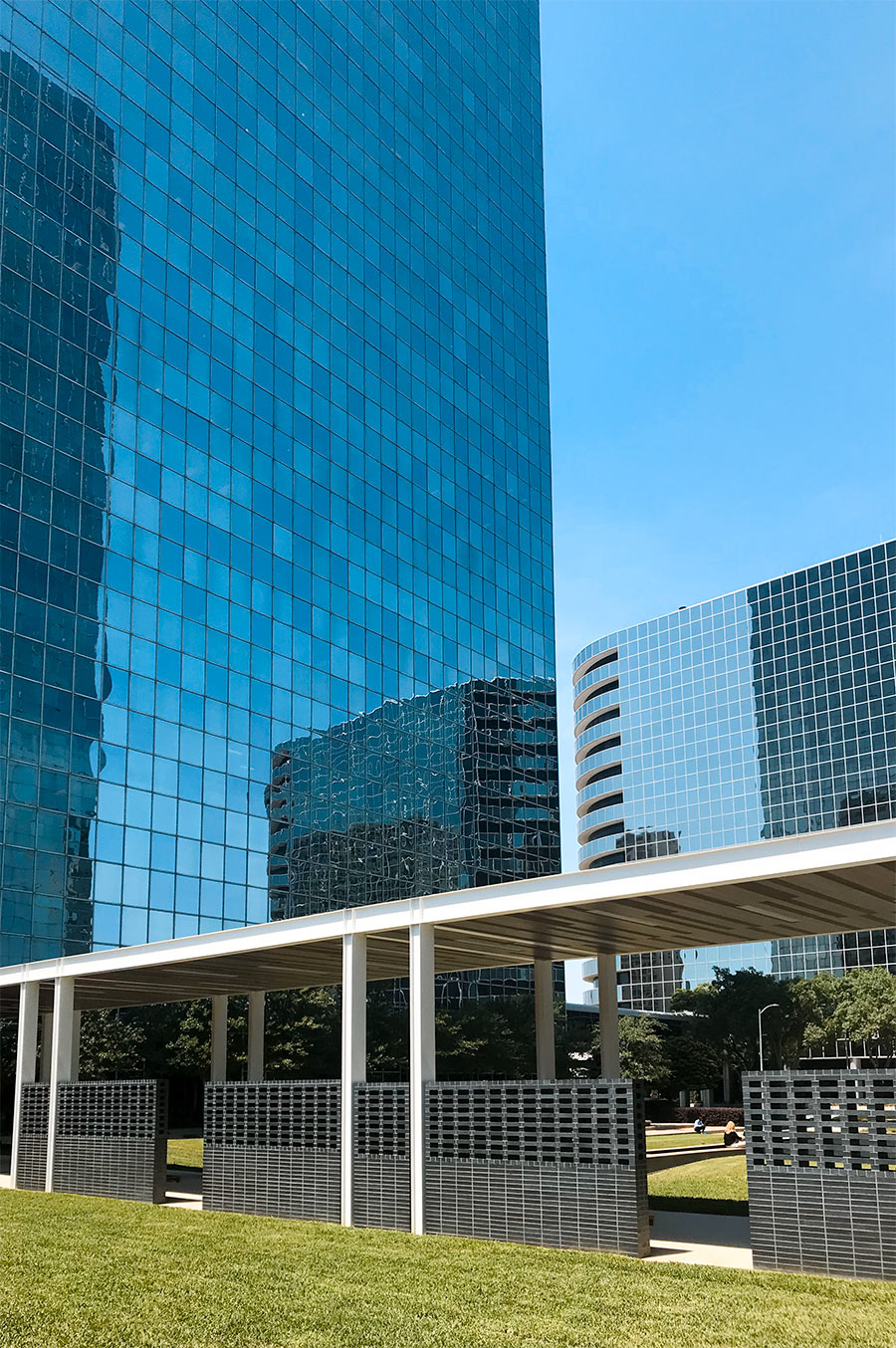
What’s going on at Greenway Plaza besides the coming Lifetime Fitness and the patio addition west of Edloe? A new covered walkway now traverses the complex’s Fountain Green — linking buildings 9 and 11 to each other at ground level. The path divides the quadrant into 2 separate lawns: one to the north where the fountain pictured at top bubbles up behind the row of flags that line Richmond. The other, to the south, is a smaller strip along City Club Dr.
A rendering of the renovated plaza from its then-owner Parkway (which was bought by the Canada Pension Plan Investment Board last year) shows the full partition:
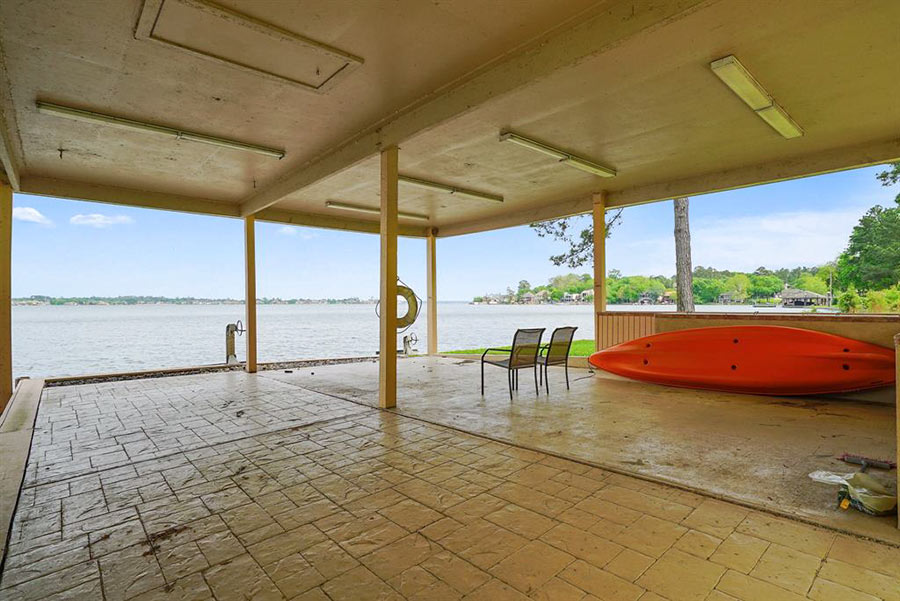
- 15018 Walden Rd. [HAR]
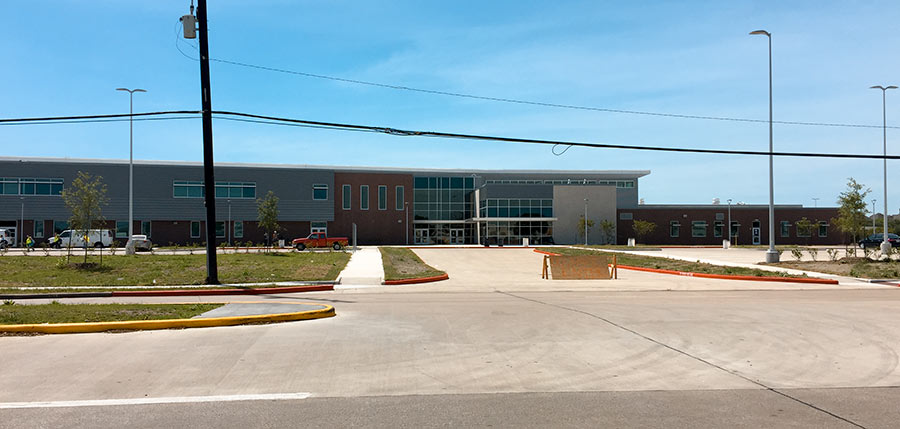
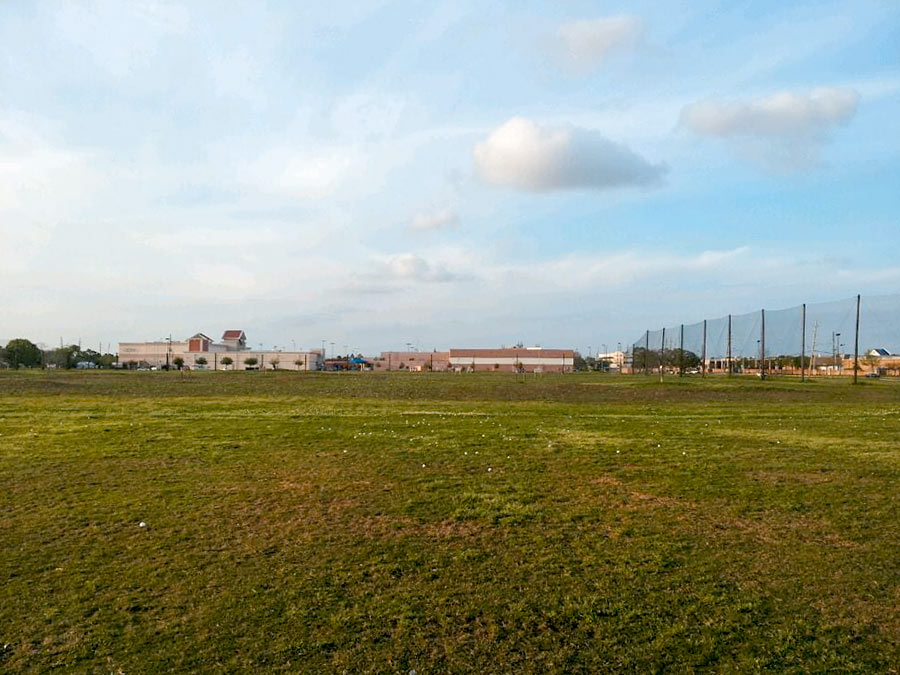
The new 235,000-sq.-ft. job training center Alief ISD started building 2-years ago on the corner of W. Houston Center Blvd. and Richmond Ave is almost a done deal. Now that the building — dubbed the Center for Advanced Careers — is up, the photo at top looks across W. Houston Center from outside Walmart to show what will be the entry to its culinary arts wing at the far end of the blocked-off driveway. A view facing north back when the 19-acre site was still flat and home to the Golf Range on Richmond shows where visitors used to tee off on it.
The new building is wrapped by parking lots:
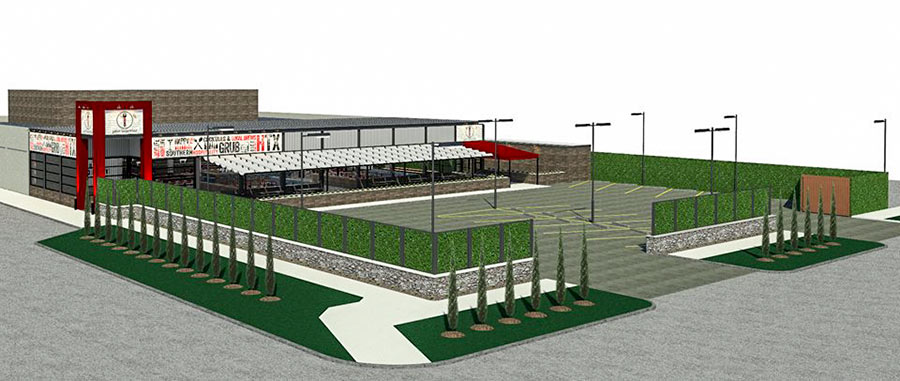
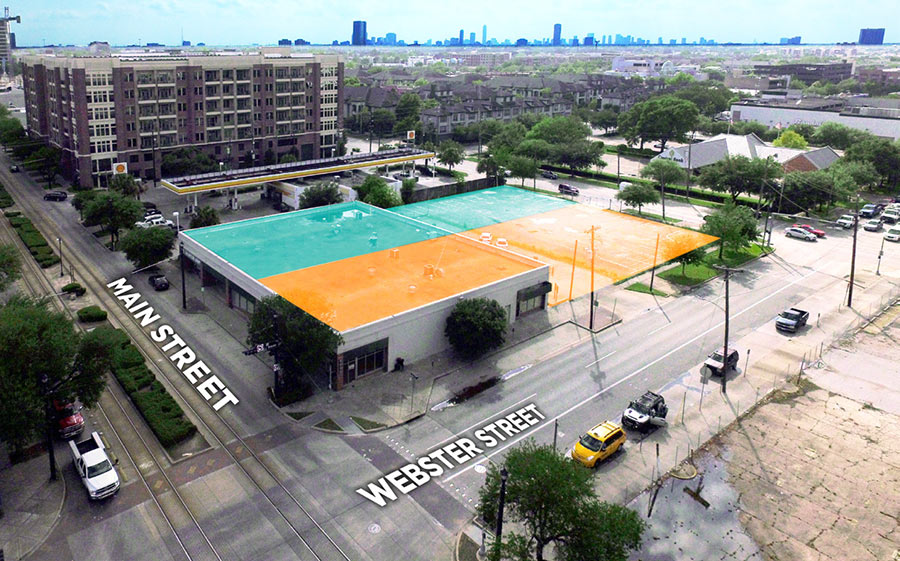
Coming soon to the strip of vacant 1920s storefronts along Main — catty-corner to the Greyhound bus station at Webster St. and directly north of the Shell station at Hadley: a new bar dubbed Pour Behavior. The 12,600-sq.-ft. building — once home to the Houston Spinal Pain Center, Ambassador Shoe Repair, Liviko’s Printing, Gold & Silver Buyers & Sellers, and the Salvation Army — sits on just over 3 quarters of an acre. A parking lot neighbors it on the corner of Travis and Webster where Downtown Body Shop was demolished a couple of years ago.
The aerial above pictures the whole property with some two-tone manipulation courtesy of the Oxberry Group, which had — but dropped — plans to redevelop it and bring in new restaurants and retailers a few years after the auto shop vanished. A new developer bought the building last year. The rendering above — released on Facebook by the bar’s proprietors last week — views the building from the corner of Travis and Webster streets and shows a patio fronting the current parking lot. Further down Webster to the east, a few windows reopen what was once the entrance to Webster St. Pharmacy, adjacent to the parking lot.
Here’s what the Salvation Army’s front face next to the gas station looked like before it closed:

- 1826 Seaside Dr. [HAR]
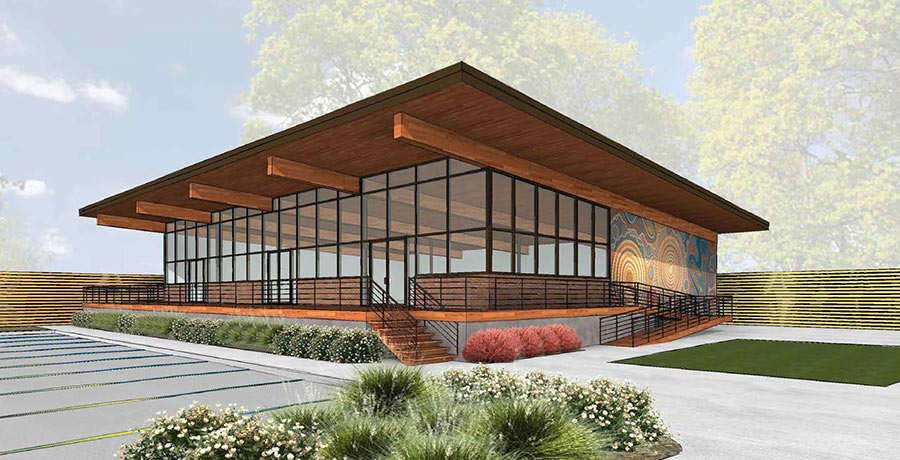
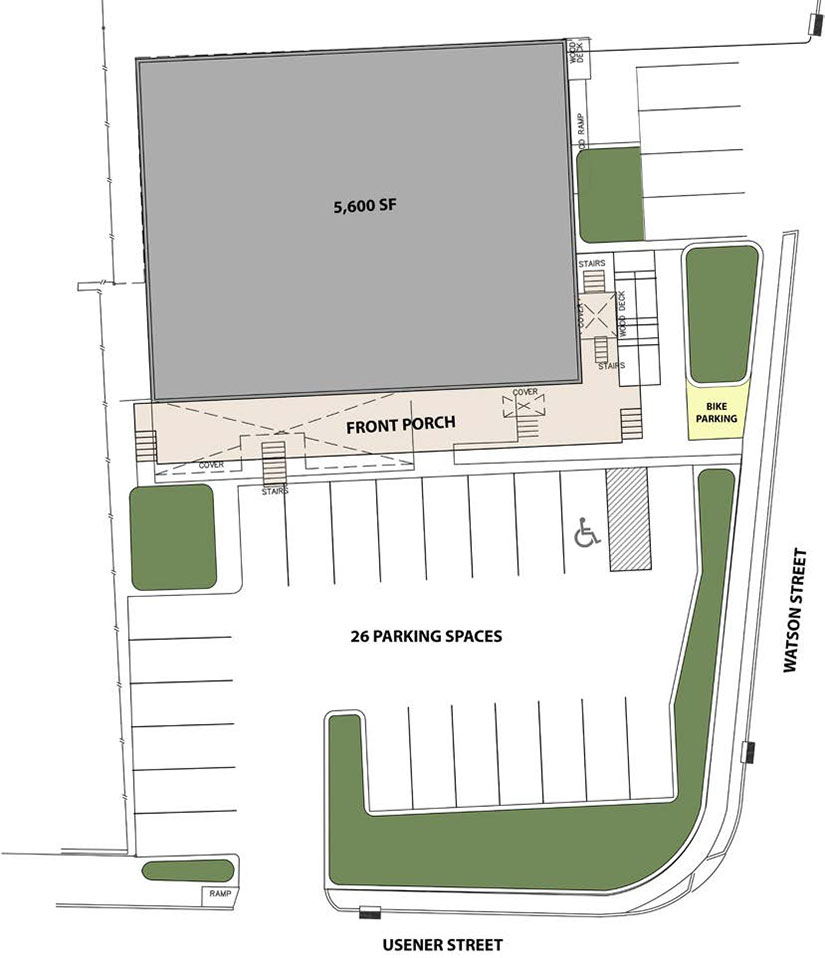
Here’s a southeastern view of the 5,600-sq.-ft. retail building — dubbed Shops on Watson — that Edge Realty wants to plant adjacent to the Woodland Heights welcome sign on the corner of Watson and Usener streets. The structure’s front deck looks out beyond a 22-spot parking lot at the new-ish Elan Heights apartments across Usener to the immediate south. On the east side of the building, 4 more head-in spots line a portion of Watson.
The new development is planned in place of a few warehouse buildings that currently sit on a shady, just-under-half-acre parcel at 2401 Watson St.
- 2401 Watson St. [LoopNet via HAIF]
Rendering and site plan: Edge Realty
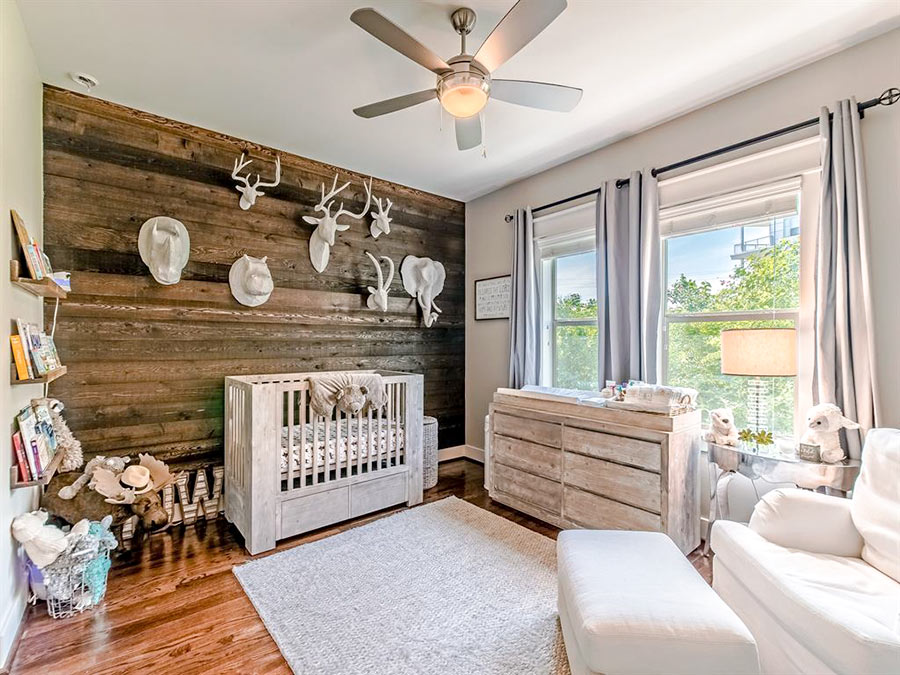
- 809 Knox St. [HAR]

