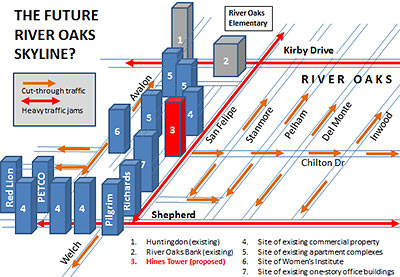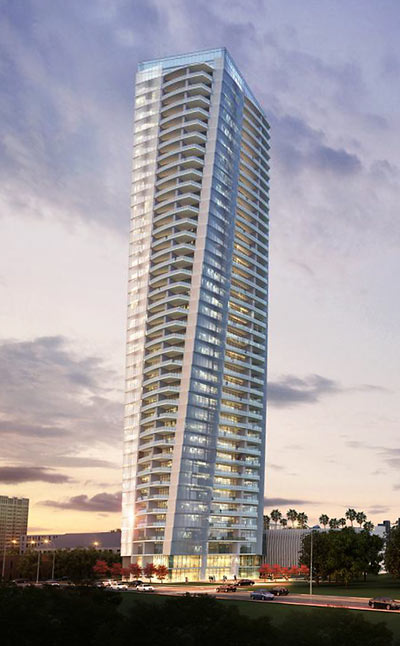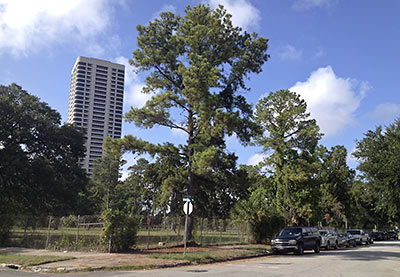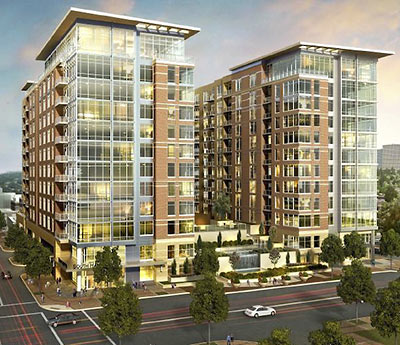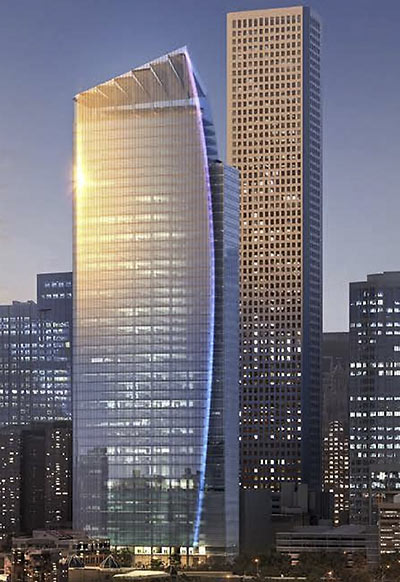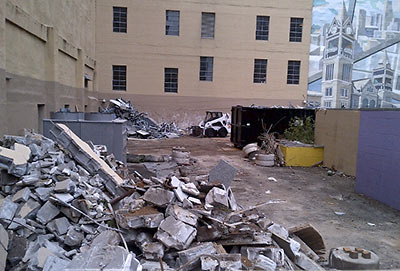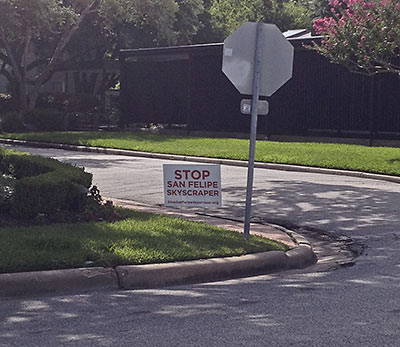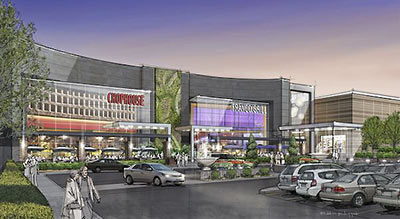
Remember that unusable and really vague tip sent to Swamplot back in January? The one promising that a “major (non-residential) Houston property is about to make a significant change”? And it wasn’t Macy’s? Well, the in-the-know tipster now reports, we can let that cat out of the bag, since the Houston Business Journal and Houston Chronicle already have: The “Houston landmark” the tipster couldn’t tip us off about is the Galleria — which, it was announced yesterday by developer Simon Property Group, will be undergoing extensive renovations and partial demolition to create about 100,000 new sq. ft. of retail and restaurant space.
The plan calls for the Galleria III portion where Saks Fifth Avenue is currently located to be demolished — though the tipster says the Philip Johnson façade will be maintained — to make room for a bumped-out food court (shown in the rendering above). That freed-up Saks space will provide room for 35 new retailers and restaurants. Meanwhile, Saks will be moving into the Macy’s spot on Sage, and that Macy’s will be merging with the other Macy’s on Hidalgo. (Makes sense.) Also, a standalone box will be built in the parking lot for a few tenants who can afford to be more conspicuous to the stop-and-go crowd on Westheimer.


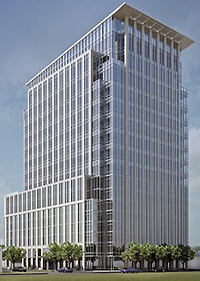 Speeches?
Speeches? 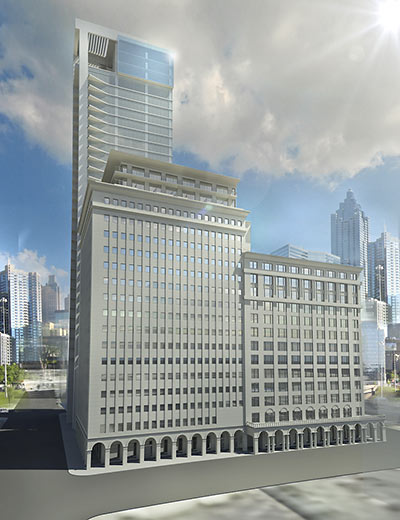
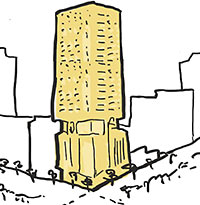 “I think it looks like the goal is to create a cluster, rather than a monolith. That makes sense in that part of town. As is, to me Houston’s skyline seems to suffer from a ‘gap tooth’ effect created by all of the standalone buildings. I think more blocks with multiple height buildings on them would make our skyline look more interesting. If everything stands out, nothing stands out . . . they can’t all be masterpieces like Pennzoil or Transco (Williams).” [
“I think it looks like the goal is to create a cluster, rather than a monolith. That makes sense in that part of town. As is, to me Houston’s skyline seems to suffer from a ‘gap tooth’ effect created by all of the standalone buildings. I think more blocks with multiple height buildings on them would make our skyline look more interesting. If everything stands out, nothing stands out . . . they can’t all be masterpieces like Pennzoil or Transco (Williams).” [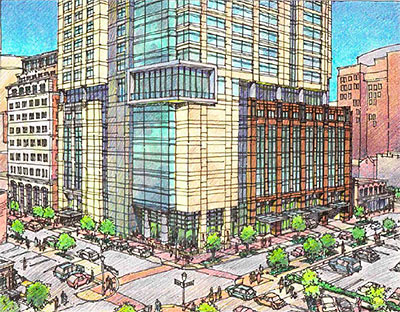
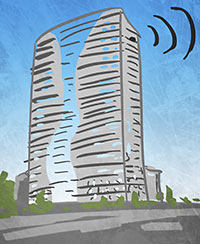 “Yes [it] is an awesome building. You just see a mock up pic. I’m working here. And I see no back yards. Only empty concrete back patios, lol. Anyways, you people in this area drive nuts. That’s the reason for the congestion! Stop slowing us down. 30 weeks of heavy noise to go.” [Rudy, commenting on
“Yes [it] is an awesome building. You just see a mock up pic. I’m working here. And I see no back yards. Only empty concrete back patios, lol. Anyways, you people in this area drive nuts. That’s the reason for the congestion! Stop slowing us down. 30 weeks of heavy noise to go.” [Rudy, commenting on 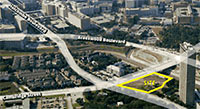 Real Estate Bisnow’s Catie Dixon reports that this 2-acre parcel on the edge of the Med Center, overlooking Brays Bayou and being overlooked by the 40-story condo tower The Spires right next door, might become the site of another highrise. ARA, which is marketing the property here on the corner of Cambridge and Holcombe Blvd., tells Dixon that though the site is not yet on the market,Â
Real Estate Bisnow’s Catie Dixon reports that this 2-acre parcel on the edge of the Med Center, overlooking Brays Bayou and being overlooked by the 40-story condo tower The Spires right next door, might become the site of another highrise. ARA, which is marketing the property here on the corner of Cambridge and Holcombe Blvd., tells Dixon that though the site is not yet on the market, 